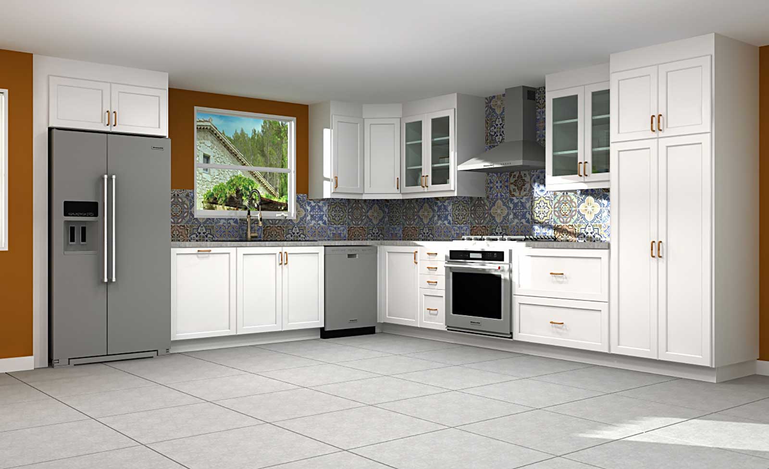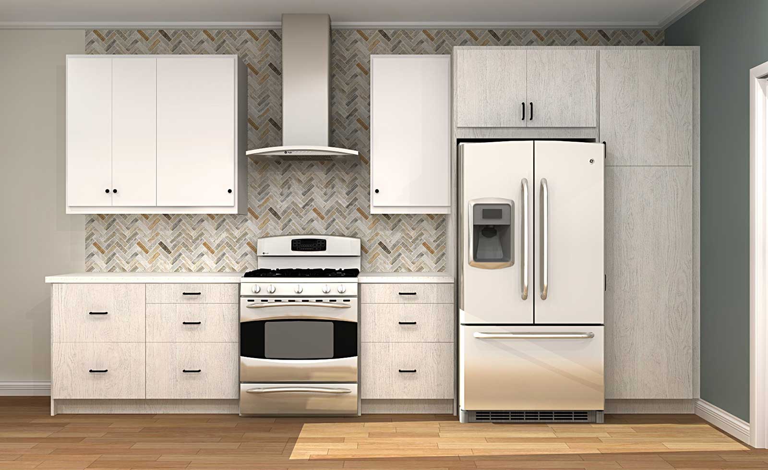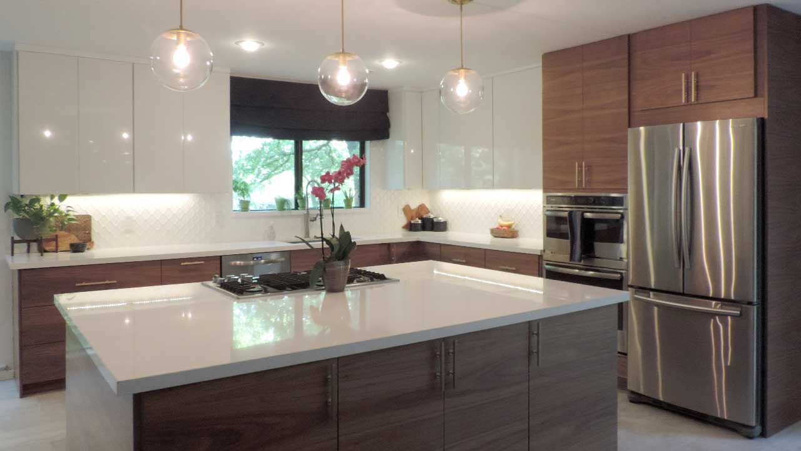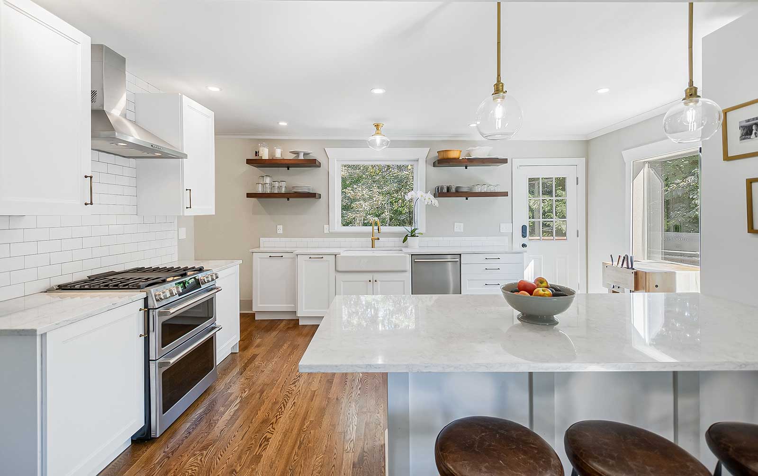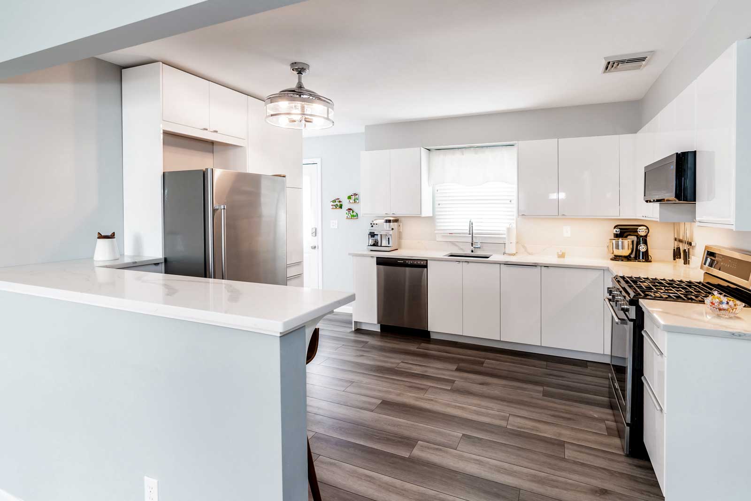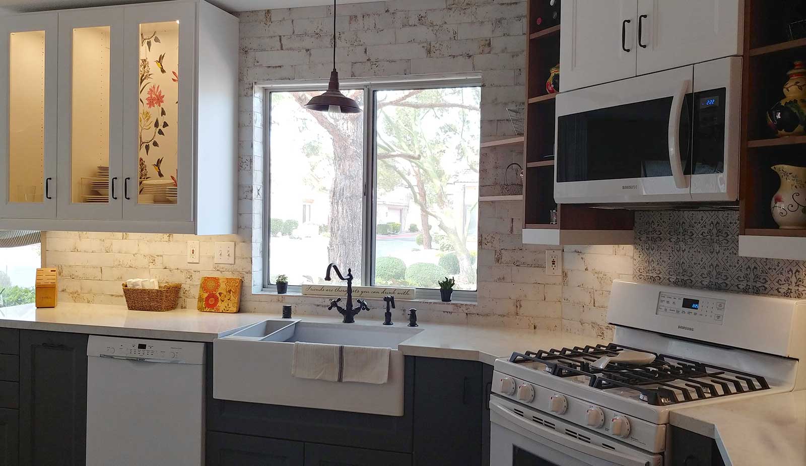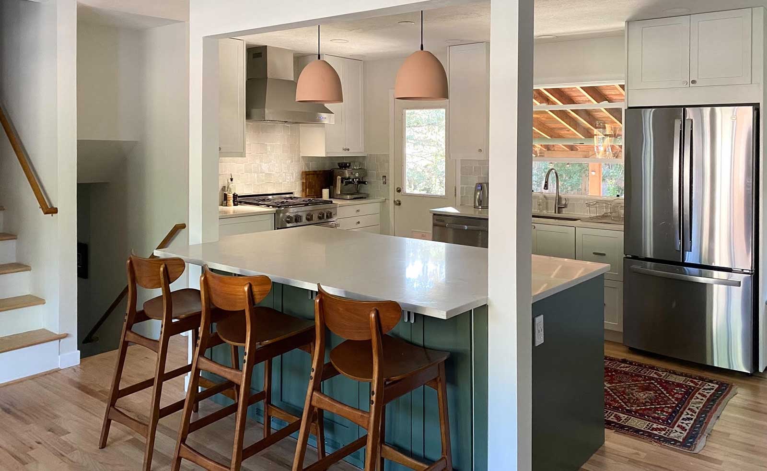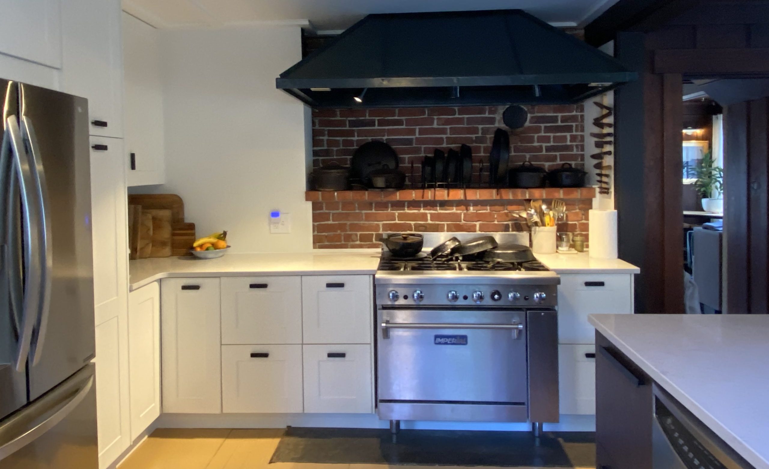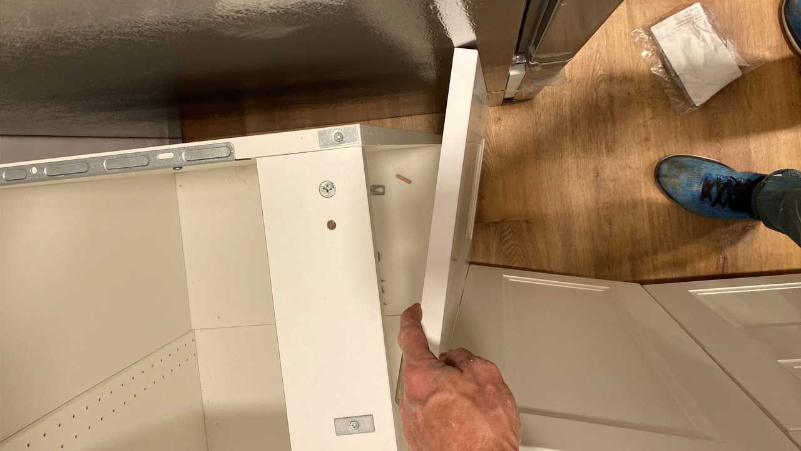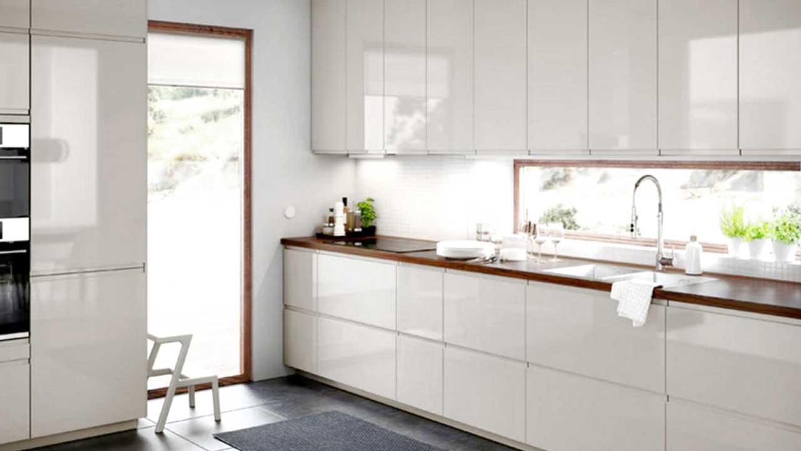Understanding the Pros and Cons of an L-Shaped IKEA Kitchen
A designer's review of the common pitfalls of L-shaped kitchens — and how to avoid them. L-shaped kitchens are very distinctive and formed by your home's architecture. How will you know? It features two open ends, formed by two sections of adjoining cabinets which forms — you guessed it — an L-shape layout. L-shaped kitchens are ideal for single cooks with small and medium-sized kitchen and very conducive to an open floorplan layout. So for a variety of reasons L-shaped IKEA kitchens are popular. When designed properly they’re adaptable, unique and easy to renovate. If not handled correctly though there can be real challenges for IKEA customers. As experts in all [...]

