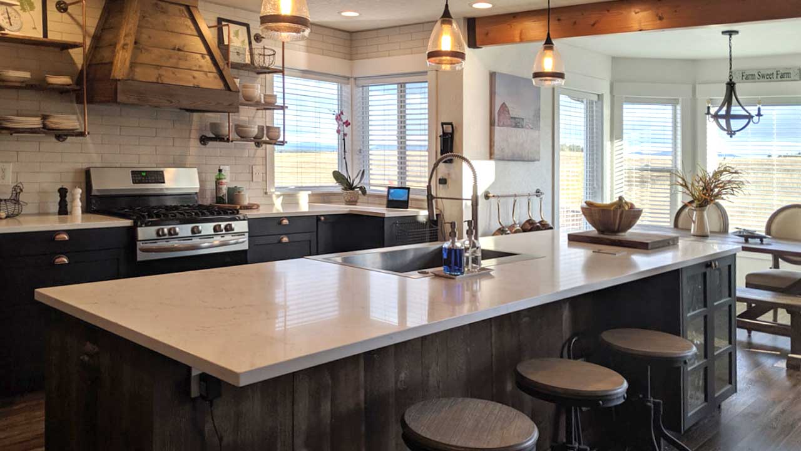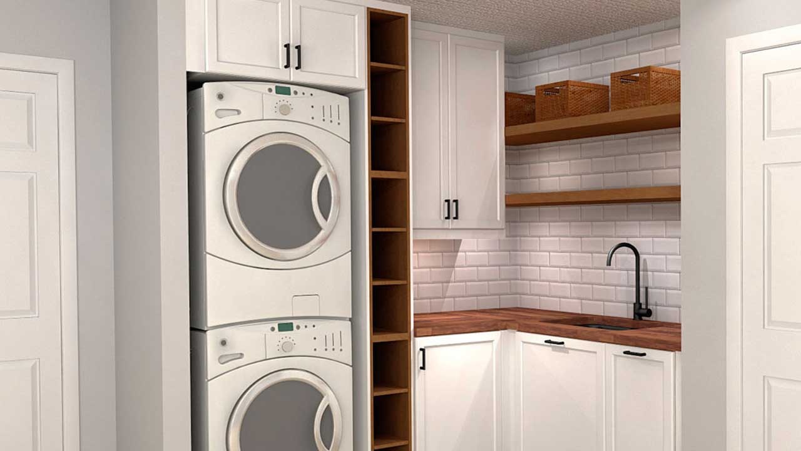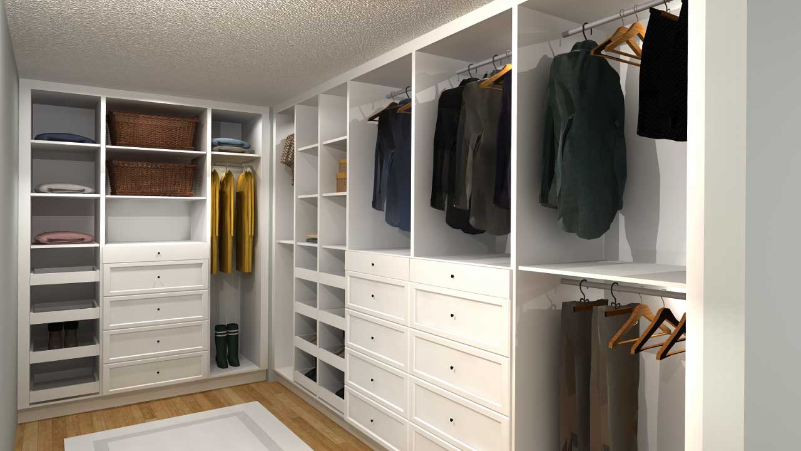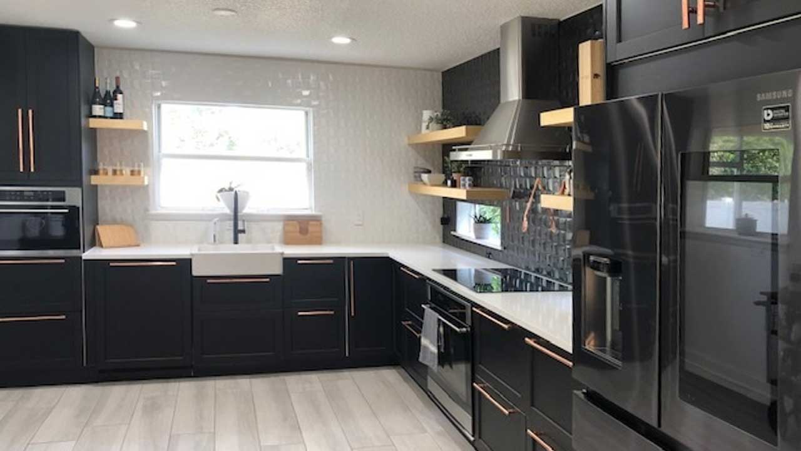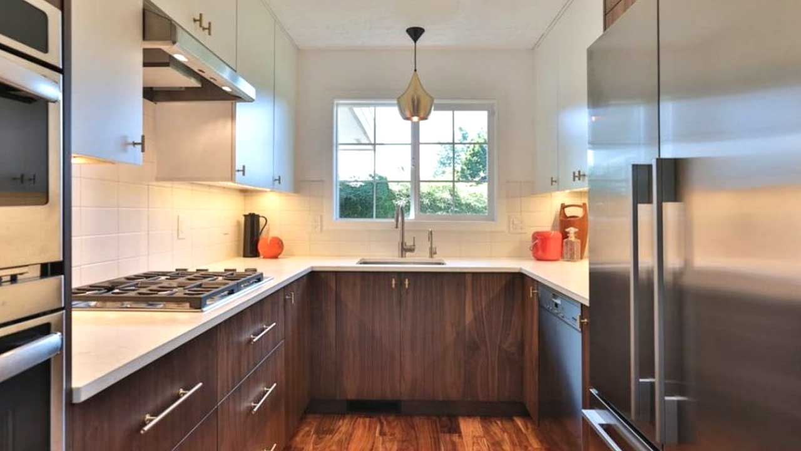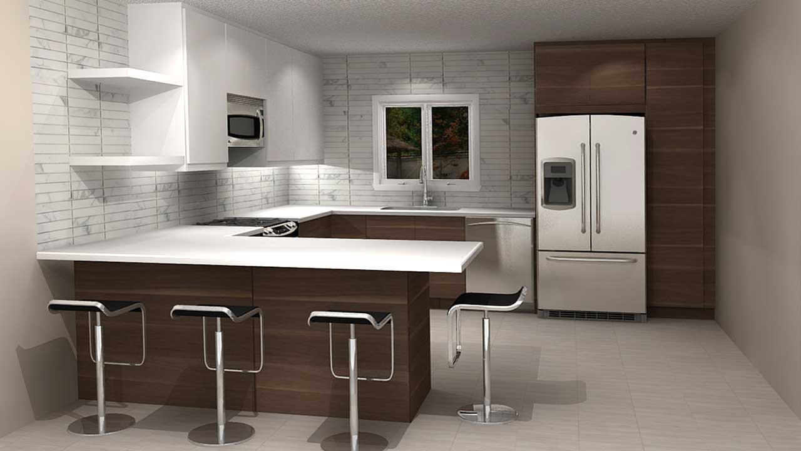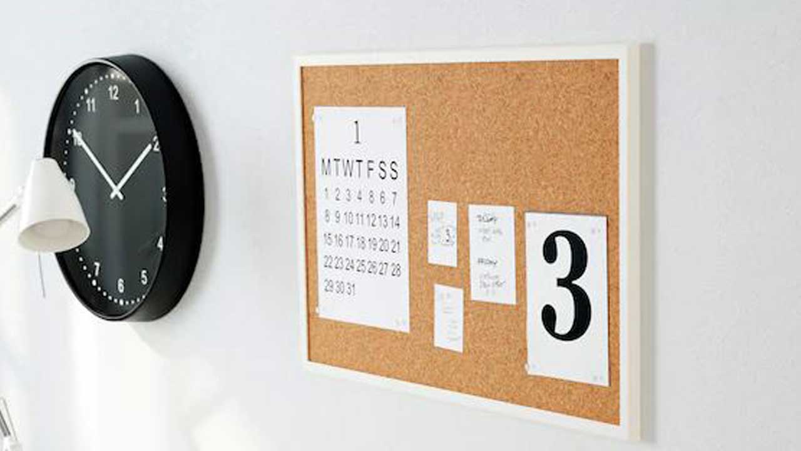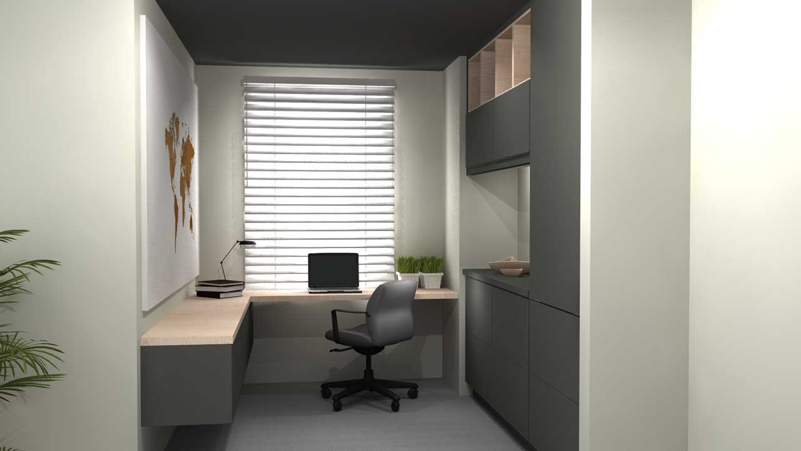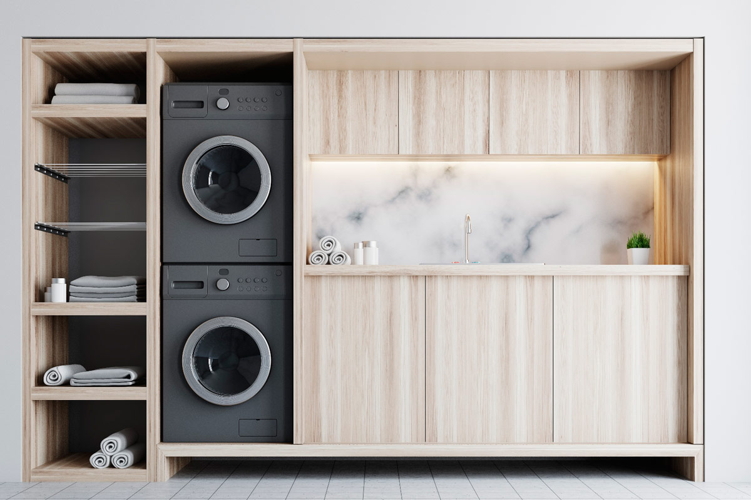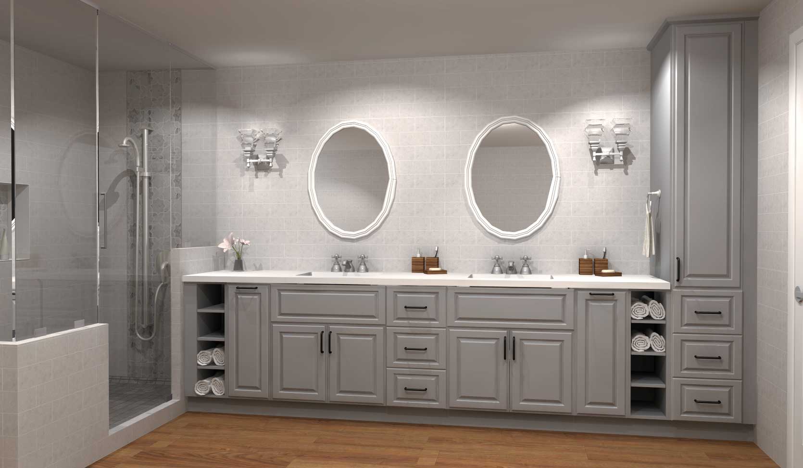Couple Gives New Home a Rustic Country IKEA Kitchen
Using SEKTION cabinetry can help you achieve even the wildest design ideas If ever a kitchen reflected the phrase “home on the range,” this IKEA kitchen is it. IKD customer Teresa from Worley, Idaho explains: “My husband and I were buying a house cross country in a very rural area which needed remodeling. I really wanted a Rustic Country kitchen with a clean look and for the kitchen to be functional.” So with a very clear kitchen design idea in mind she selected IKEA’s SEKTION cabinetry framework along with IKEA’s LERHYTTAN black stained drawer fronts; IKEA’s LERHYTTAN two-piece door/corner base cabinet set (also black stained); IKEA’s MAXIMERA drawers in white and [...]

