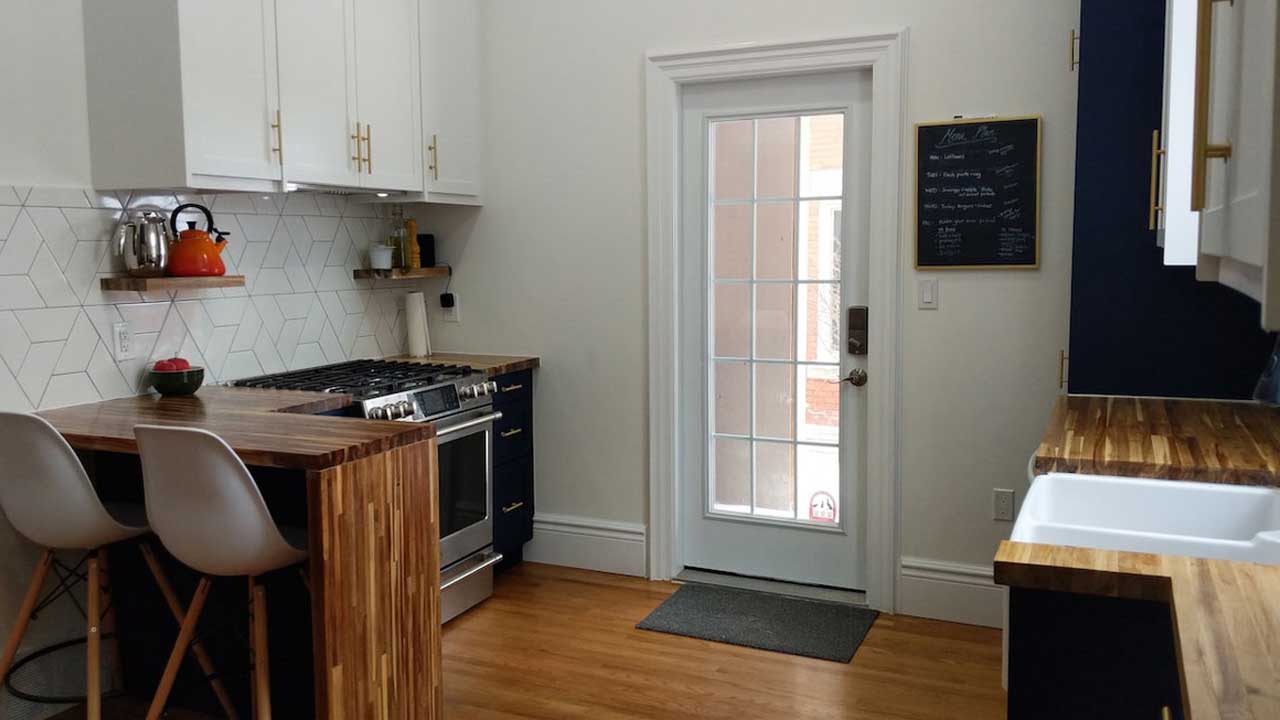

Even the most outdated kitchen can look fresh and inspired using IKEA cabinetry
A successful IKEA kitchen works well from top to bottom.
This was the case for IKD customers David and Kim from Guelph, Ontario, Canada, who recently worked with IKD to renovate their kitchen and pantry space.
“Our main wishes were to establish space to eat in the kitchen, create more storage and more counter space,” he says. “Before the renovation, the pantry space didn’t hold very much and only had high cabinets,” David says.
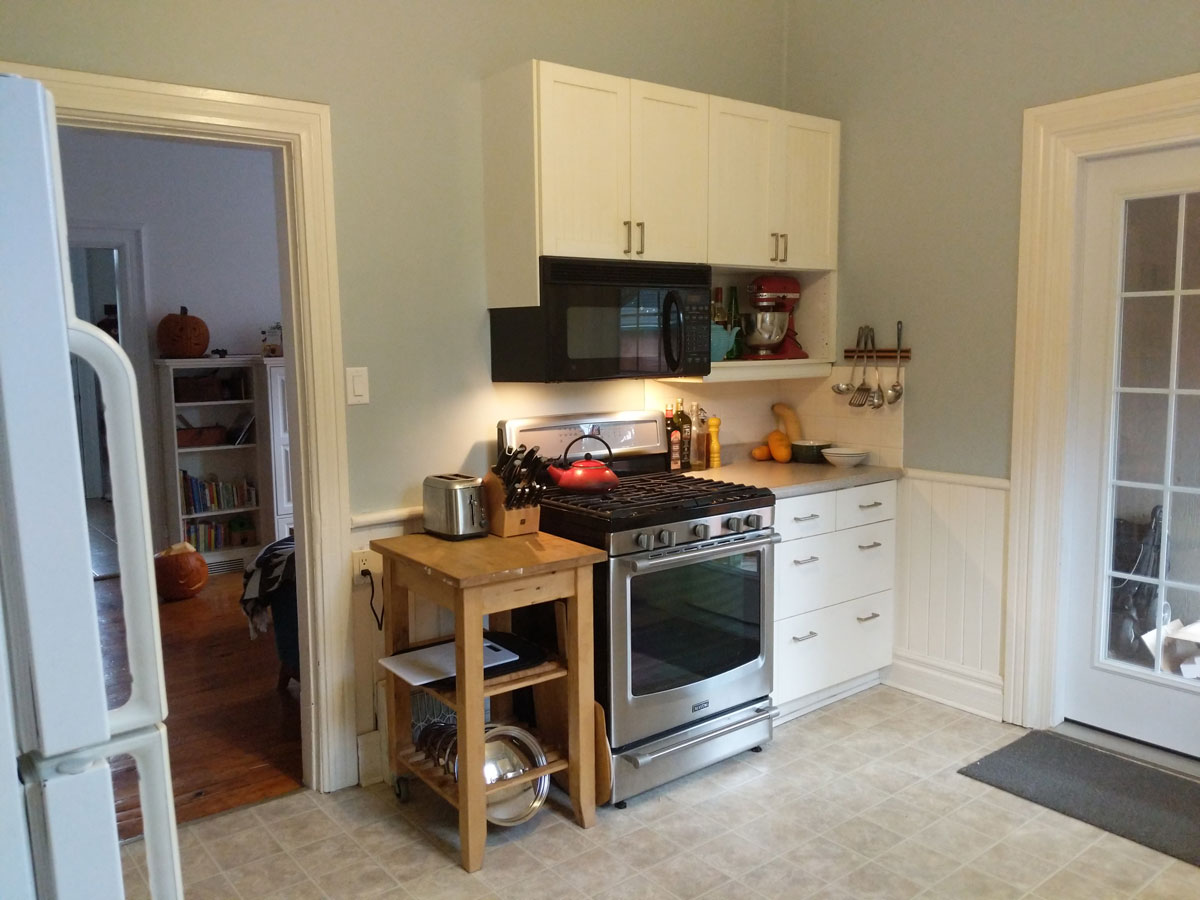
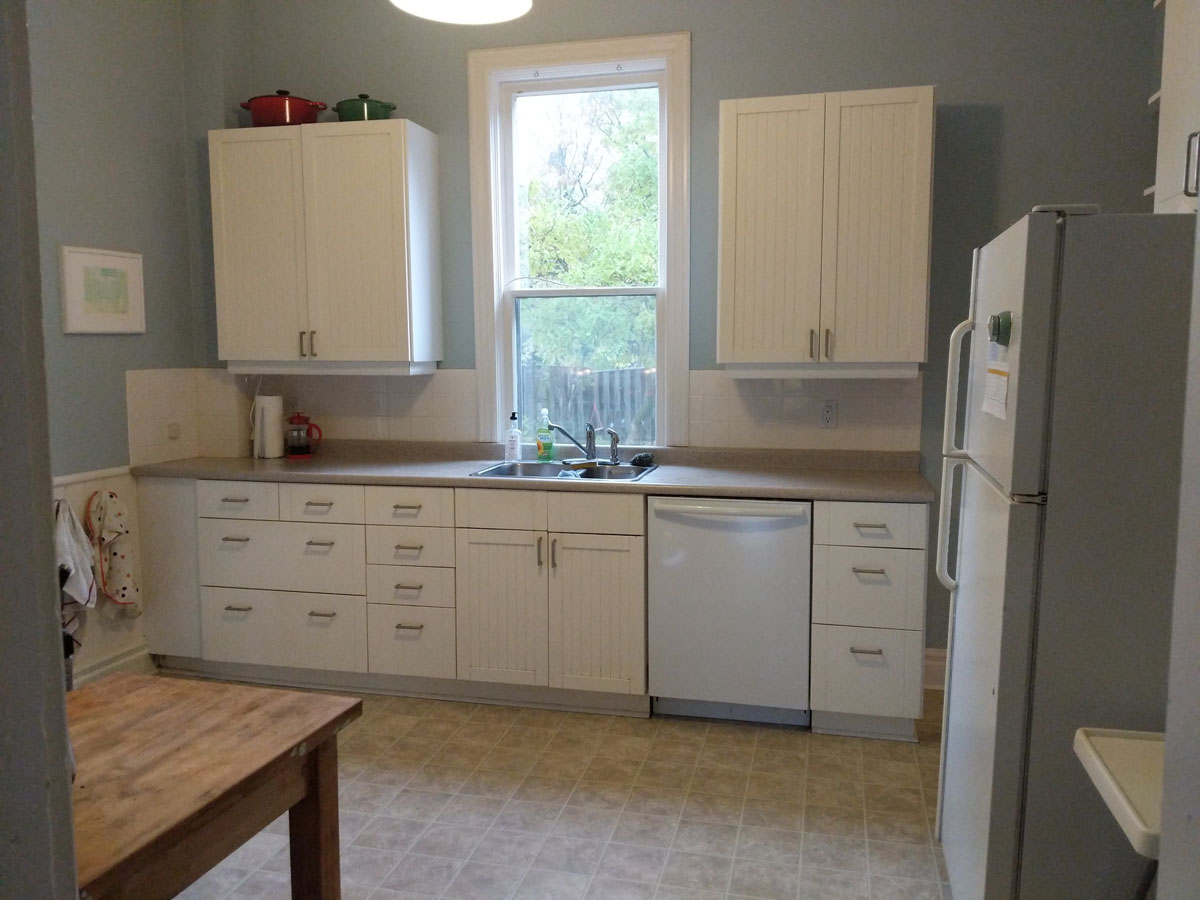
The original kitchen also lacked character with outdated white cabinetry and flooring throughout; something the family desperately wanted to change.
And change they did!
With IKD’s design guidance, they combined IKEA SEKTION cabinetry framework with custom Semihandmade fronts and cabinet hardware from Lewis Dolin to create a warm, unique look that maximizes storage practically up to the ceiling.
Why Design
with IKD?
Why Design with IKD?
You can see this in the Navy blue cabinetry above the built-in Fisher & Paykel stainless steel refrigerator; the row of white, upper cabinetry above the GE Profile stove and, of course, the tall 56-square-foot Navy blue pantry.
The IKEA kitchen is complemented by a Franke kitchen sink and Moen kitchen faucets, and enhanced by pot lights and under counter LEDs as well as natural lighting.
The look is tied together with Acacia countertops from Lumber Liquidators as well as red oak flooring – all accomplished within a budget of $80,000 (Canadian), with only $4,118.84 of that from his cabinet choices. Impressive!
Let’s see how David’s new IKEA kitchen came to life!
Cabinetry Choices
There were several reasons why the family chose IKEA cabinetry for the airy, 145-square-foot kitchen.
“We selected IKEA cabinetry for the cost, they are easy to replace if there are any issues, and we liked the extended warranty. Plus we could customize the fronts and it was easy to get inserts and accessories for the cabinetry,” David describes.
Specifically, the family selected Navy Supermatte Shaker doors from Semihandmade (no longer available) and “lots of custom pieces be-cause we doubled up IKEA cabinets behind single doors,” Kim adds.
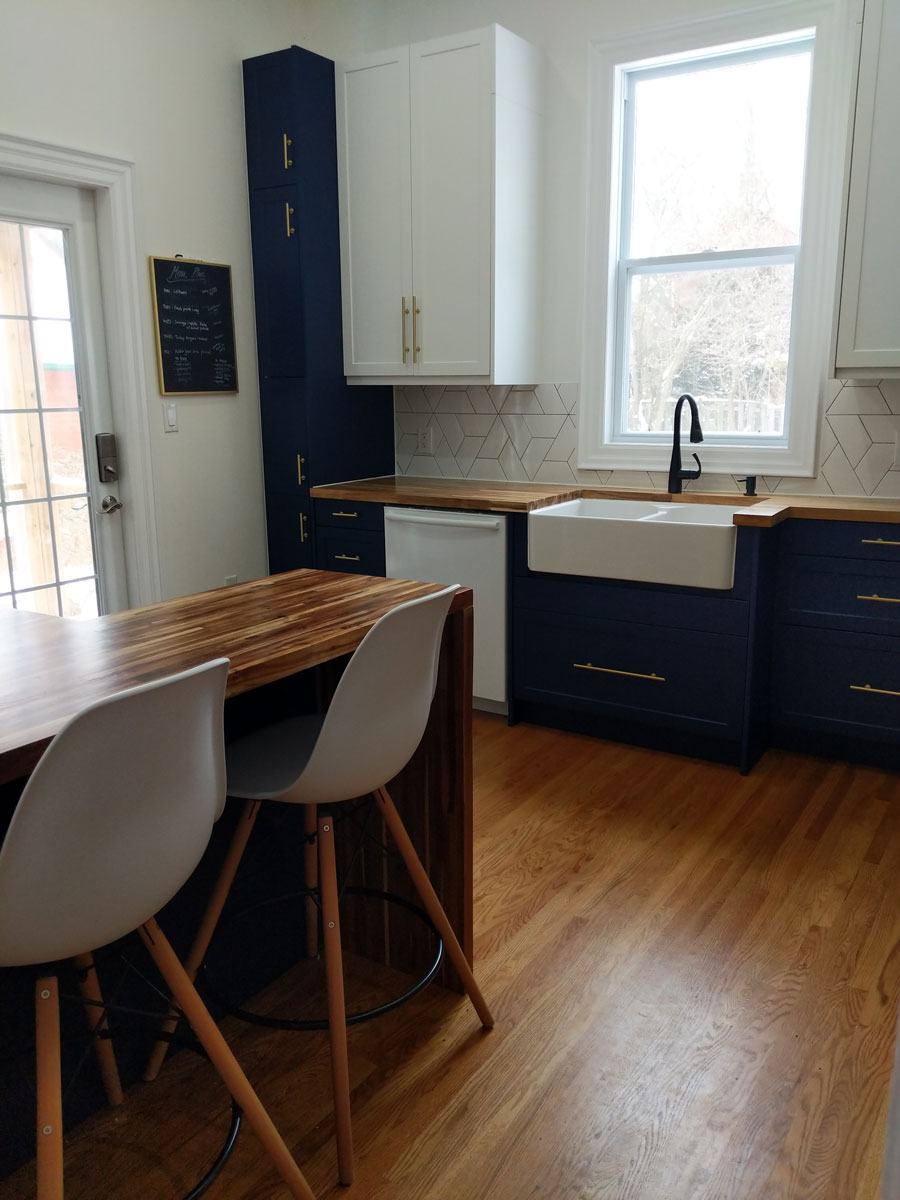
Initially however, David did have some concerns about how the layout would be re-solved.
“We worried that we wouldn’t be able to fit in an eat-in area as the kitchen space can’t accommodate an island and seemed like it might not fit a peninsula. We wanted to maximize the height of the space but IKEA cabinets didn’t come in the exact heights we wanted,” he says.
So with IKD’s help, they used their imagination.
“We ended up stacking IKEA boxes and ordering custom fronts to make the tall shelves in the kitchen on the window side. The cabinet pulls were a lot, but worth it. Plus, we were able to add drawers by having the counter cut in to the right of the sink and having narrow drawers added there,” he says.
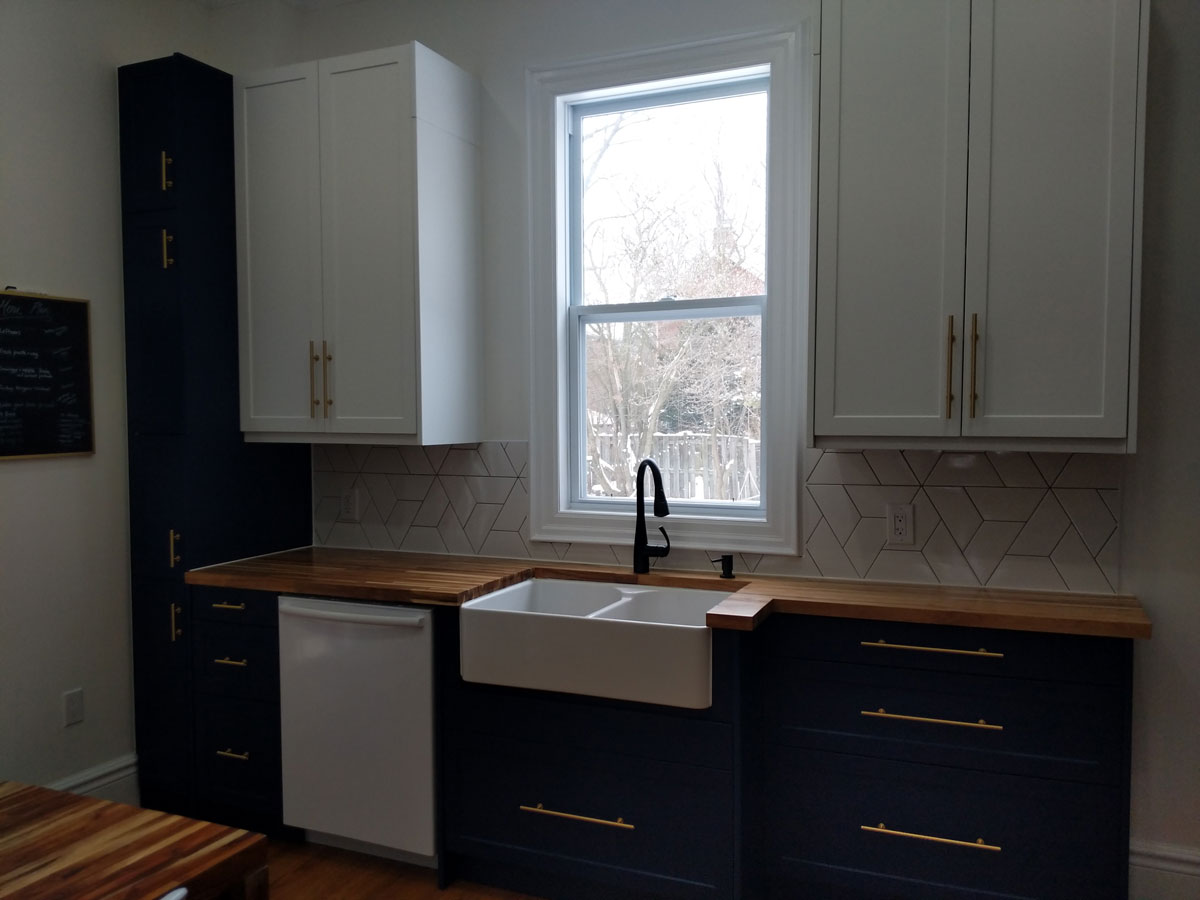
Now this is David and Kim’s favorite part of the kitchen design.
“Seating room in the kitchen has made meal times with a three-year-old easier, especially in the morning. Also, cabinets placed at the height of the space means we have more storage than we can even use at this point,” she says.
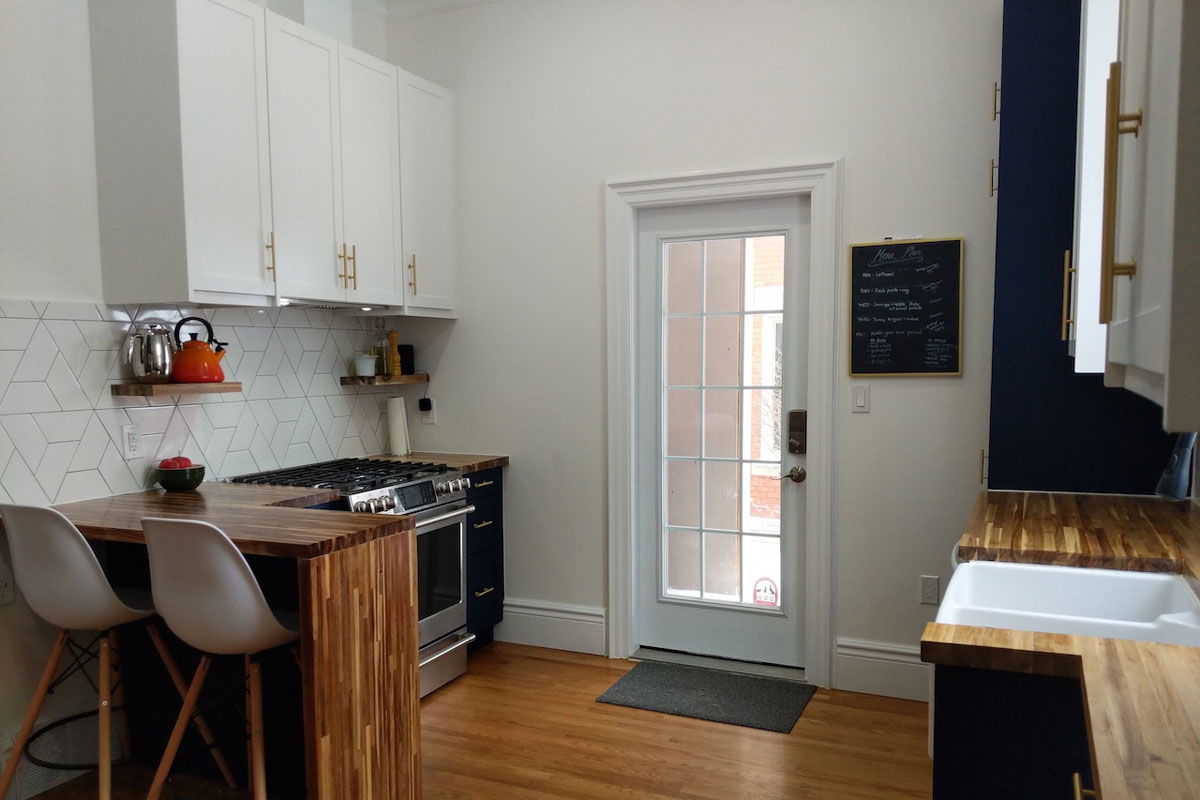
Notably, the cabinetry was installed by their contractor and even included an IKEA design hack to accommodate the space.
“We had our contractor make a drawer below the sink for the garbage so that the garbage drawer didn’t take up any potential storage space,” David says.
“Overall it was an easy experience as he was already familiar with the project and he had a lot of experience with IKEA kitchens,” he concludes.
Four In One
The kitchen has four entrances and a window, which made designing it difficult.
David explains: “It’s a bit of an awkward shape as it’s almost square but not large enough to accommodate an island. We tried to reimagine the layout of the space, but always re-turned to the basic layout that was already there.”
He continues: “We needed to come up with modifications that would make this work. Fitting the dishwasher, large farmhouse sink, under sink garbage and storage all on one side of the kitchen was a challenge.”
So, IKD re-envisioned the laundry room and pantry, which were previously dominated by a floor washer and dryer.
“Now we have a tight combo and space to fold [laundry] on the counter under the window,” Kim says. “We also keep all our cleaning supplies in the cupboard and tons more storage capacity since we have cupboards on both sides of the space.”
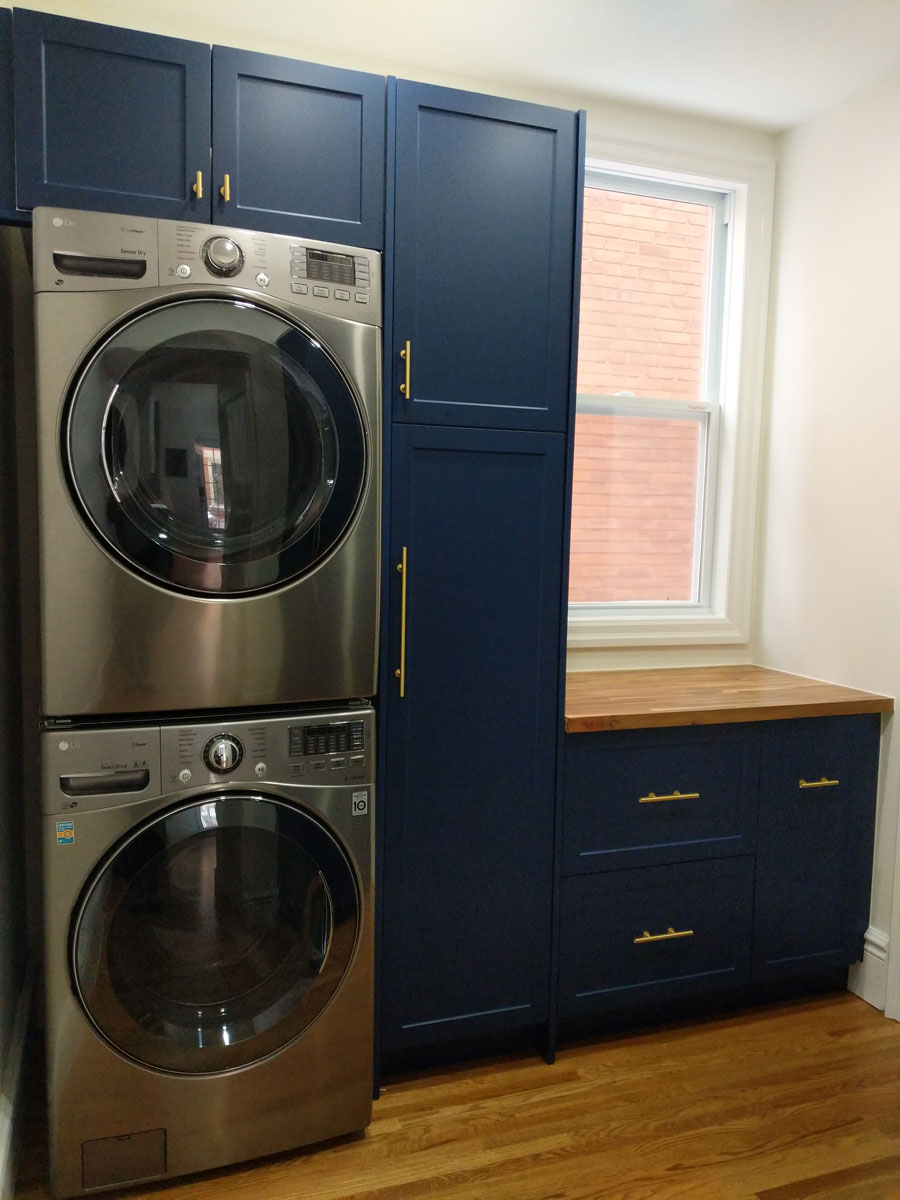
To make the space feel less cramped, upper-depth cupboards were added on the side opposite the washing machines.
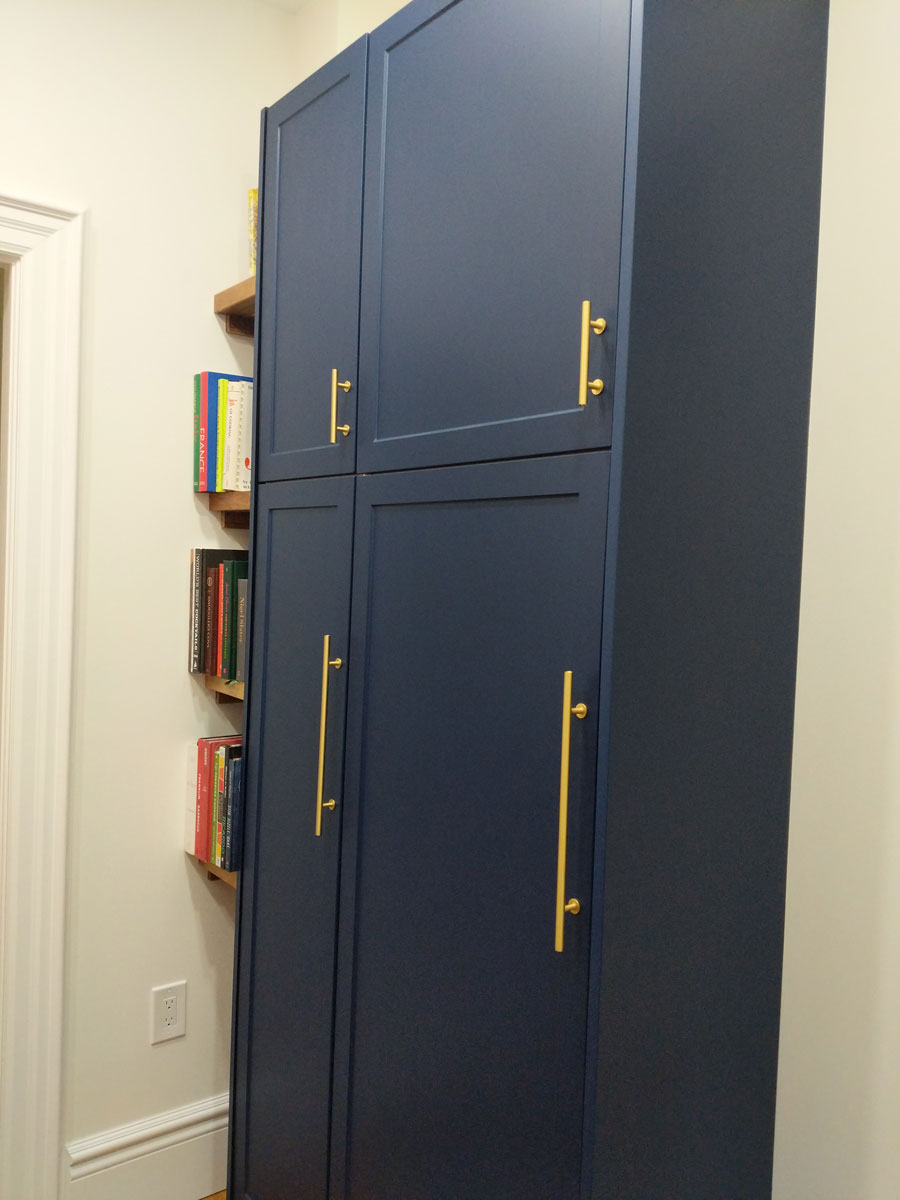
Similarly, the pantry used to be very cramped and inefficient, featuring laundry machines and an old bookshelf.
“Now we have half of our food, appliances, our microwave and everything else we occasionally use right beside the kitchen. Since we were able to store the microwave in the cabinet, we’re also able to keep the counter in our kitchen clear. Overall, it means less trips to the basement,” Kim concludes.
Outside the Box IKEA Kitchen
According to David, the key to his successful IKEA kitchen remodel was being open to creative ideas.
“We chose IKD because we wanted the space to feel fully thought out with creative touches and for the pantry and kitchen to make sense together,” he says.
This was important because the family had looked at some blogs and images of blue kitchen cabinets, but weren’t entirely comfortable moving forward on their own.
“We had ideas about what we wanted but needed help visualizing it. Plus, we tried using the IKEA Home Planner design tool but were worried we’d make mistakes,” he adds.
He concludes: “In the end, you need to think a bit outside the box, especially if you want to maximize storage space.”
Get a Professional IKEA Kitchen Design – All Online
Work with our certified kitchen designers to get a personalized kitchen designed around your needs and vision. If you’re interested in learning more about our service, make sure to check out our IKEA Kitchen Design Services.
Learn more about how we can design your IKEA kitchen, bath, laundry room and closet at inspiredkitchendesign.com.






























