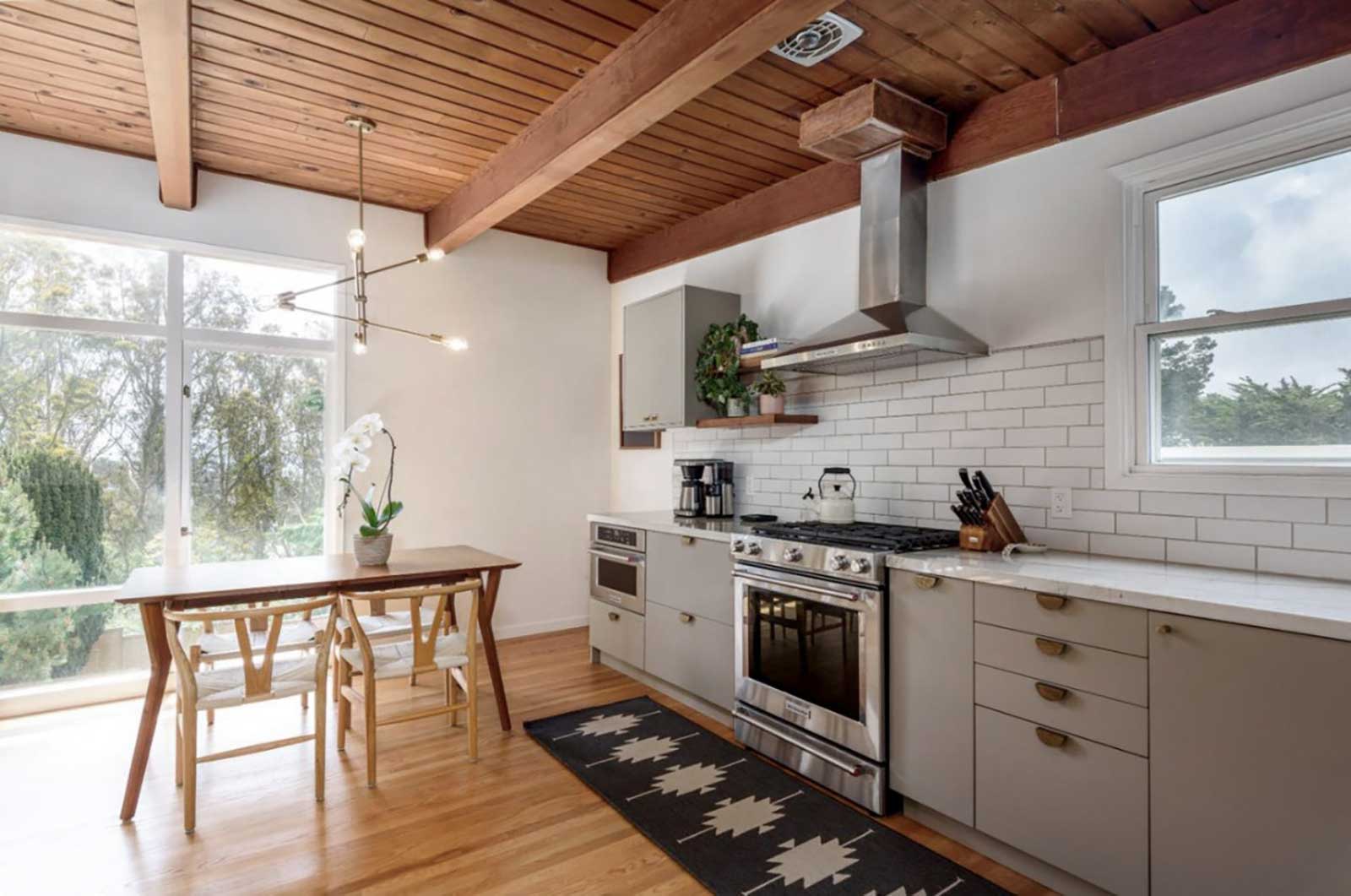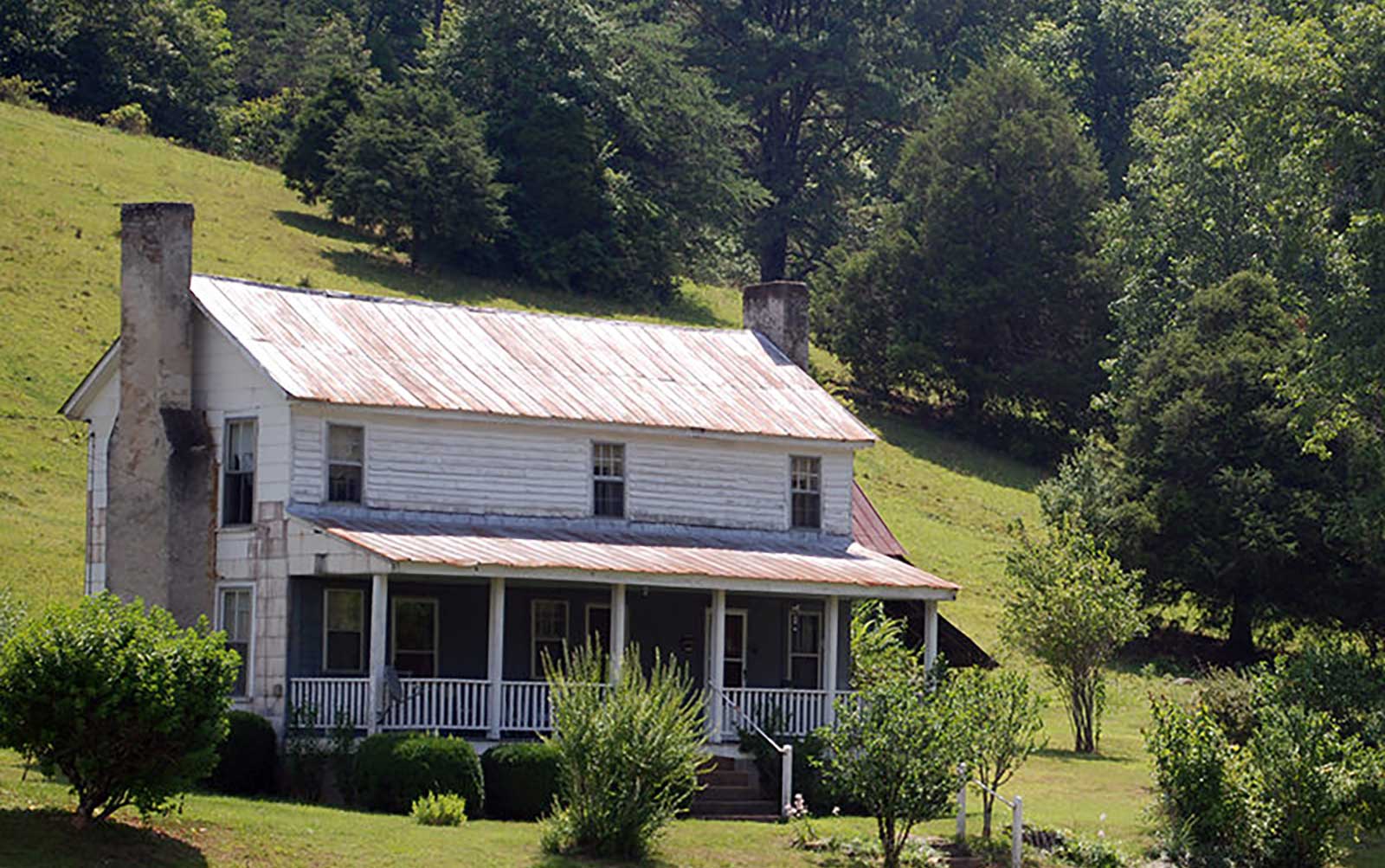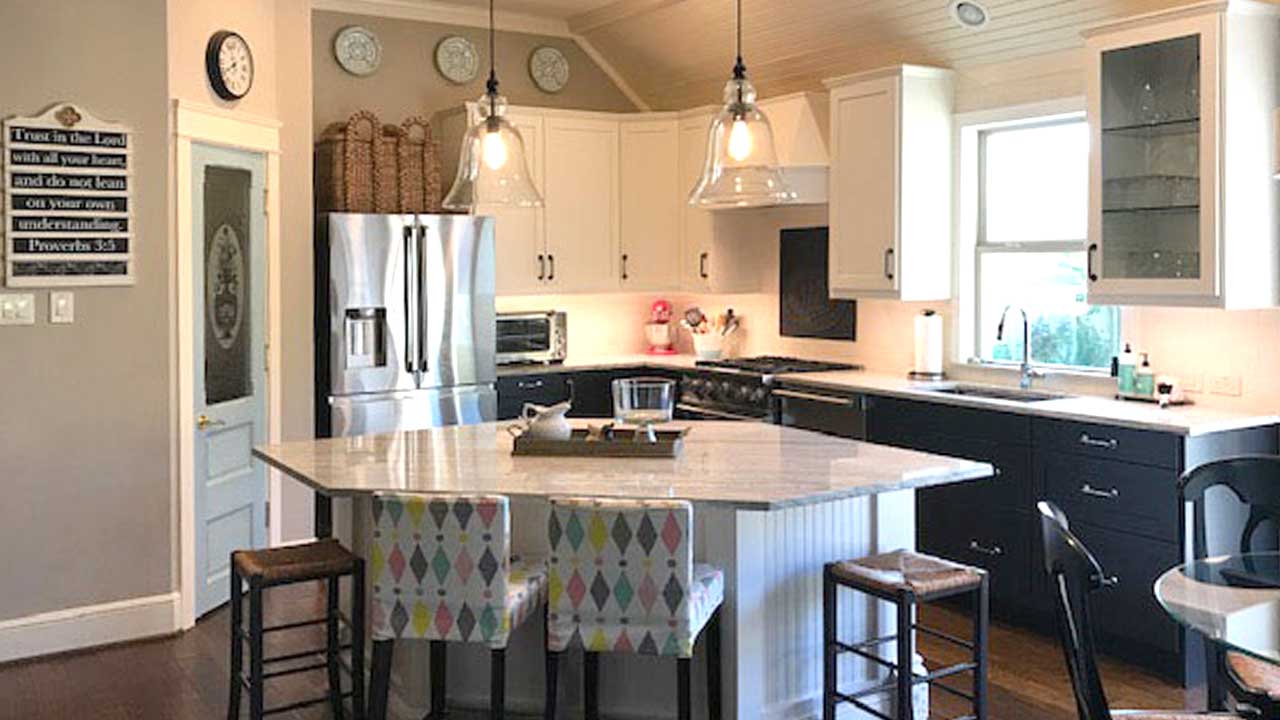

Let’s see how this customer’s large island became the centerpiece of their design
When IKD customer Sherry from Conroe, TX was ready to create her IKEA kitchen she knew exactly what she wanted.
“I lived by HOUZZ and saved many photos onto idea boards. My design wishes were very exact. I wanted a high-end look at a good price and wanted to incorporate custom fronts with perfect colors,” she says.
However, having a clear kitchen design idea wasn’t enough.
She needed professional design help.
“I wanted to make sure everything was correct with regard to design and loaded correctly into IKEA’s planning tool,” she says.
So Sherry recruited IKD’s design team to guide her through the process.
“Dealing with the IKEA design tools program is very difficult, but hiring IKD solved the issue completely!” she explains.
Specifically, Sherry chose:
- IKEA SEKTION cabinetry framework with Scherr’s white shaker upper cabinetry doors and black shaker fronts for the base cabinetry;
- A Sharp drawer microwave;
- A Samsung stainless steel refrigerator;
- A range and dishwasher from Wolf;
- Two under mount sinks;
- As well as lighting from Lowe’s.
The results are a modern farmhouse masterpiece that provides ample storage and features the high-end look she desired, including a center island with White River granite countertops and an antique fireback above the 30” wide range (as well as a custom range hood).
Let’s see how Sherry’s IKEA kitchen came together!
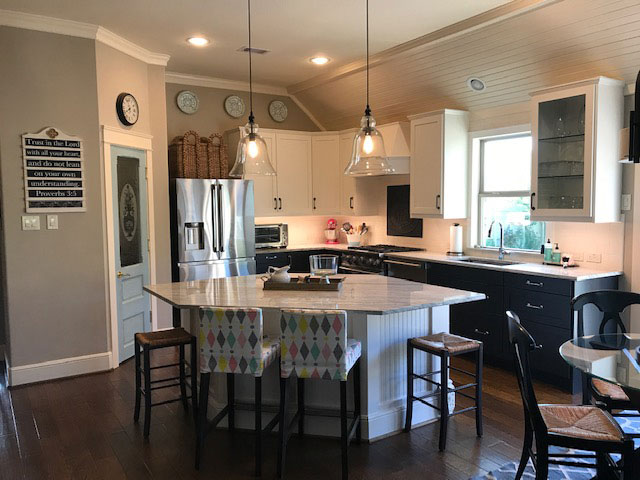
Why Design
with IKD?
Why Design with IKD?
A Perfect Fit
To achieve the style she desired, Sherry combined Scherr’s shaker-style cabinetry fronts with IKEA’s SEKTION cabinetry framework.
“The main part of the kitchen is 12’x13’ so function of storage was very important. IKEA was the best choice because the storage is fabulous and we get a high-end look with custom fronts,” she explains.
For instance, three white upper cabinets are located above the corner countertops between the stainless steel Sharp refrigerator and range.
Starting from the refrigerator wall, the kitchen perimeter features an 18” base cabinet that is 18” (W) with three drawers (1.5” (H) + 1-10” (H) + 1-15” (H)). There is also a 47” (W) corner pull out cabinet and a 15” (W) one-door base cabinet.
Functionally, this is perfect for dishes or spice racks, and is complemented by the dark shaker base cabinetry. It also creates an efficient work triangle to prepare meals, entertain or clean up.
There’s additional shaker-style cabinetry on the other side of the range as well as a glass front upper cabinet on the opposite side of the sink. More storage is found by the sink base cabinetry, which adds storage and style to the layout as well.
Sherry says IKD helped her decide on every cabinet and a carpenter installed the IKEA kitchen.
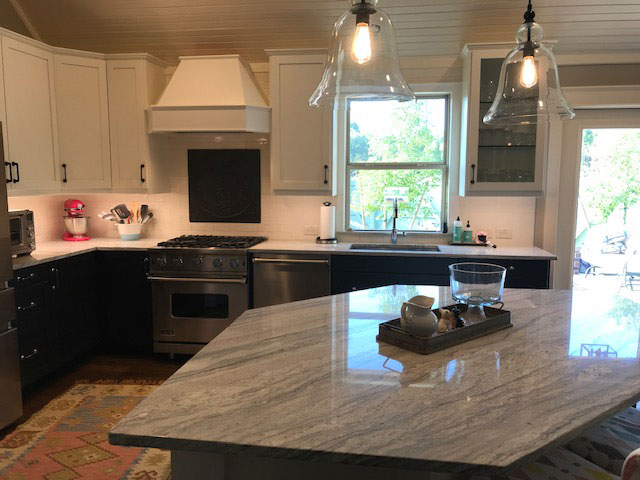
Center of Attention
A centerpiece of this IKEA kitchen is the large center island, which required a lot of effort to complete.
“I went to probably at least a dozen stone yards in Houston, before finding this gorgeous White River granite at Daltile, which was purchased through Ditco Ceramica Company, the fabricator in The Woodlands [TX],” she explains.
In fact, the white granite countertops tie the space together perfectly, enhancing the look of the white upper cabinetry and complementing the darker tones of the base cabinetry.
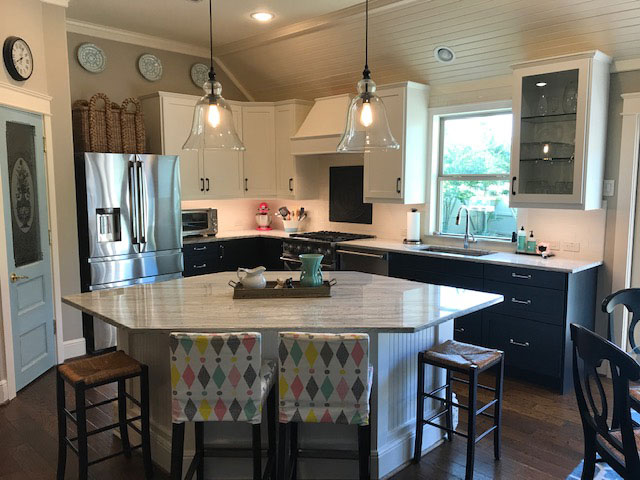
Specifically, Sherry selected 24” base cabinetry for the Sharp microwave and one external drawer that is 10” high; as well as a 24” base cabinet (which is 15” deep), which features three exact external drawers (10” high each).
The large pentagon-shaped island also provides room for food prep and meals as well as a seating area for up to four guests.
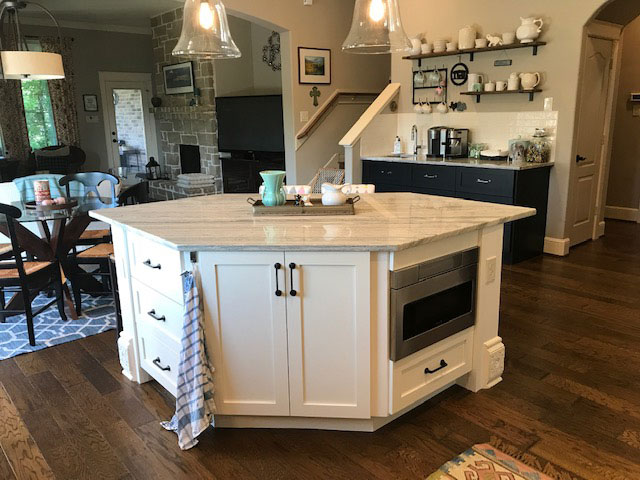
IKEA Coffee Station
Another unique part of the kitchen is the IKEA coffee bar, located against a small wall on the opposite side of the appliances.
Sherry explains: “The coffee bar is 7’x4’ if you also count walking in front.”
The coffee station features Scherr’s cabinetry with black shaker door fronts, a small sink to fill up pots and is complemented by the White River granite countertops.
There is a 24” sink base pull out cabinet with three fronts and a 24” (W) base pull out cabinet with one external drawer and one door. The drawer is 10” (H) and the door is 24” (W) x 20”(H).
Accentuating the area are two white floating shelves and mug hooks for display items which keep things neatly within reach.
The entire look is finished with light wood flooring, recessed lighting and hanging light fixtures over the island and natural lighting from a large window over the sink area as well as from nearby glass doors.
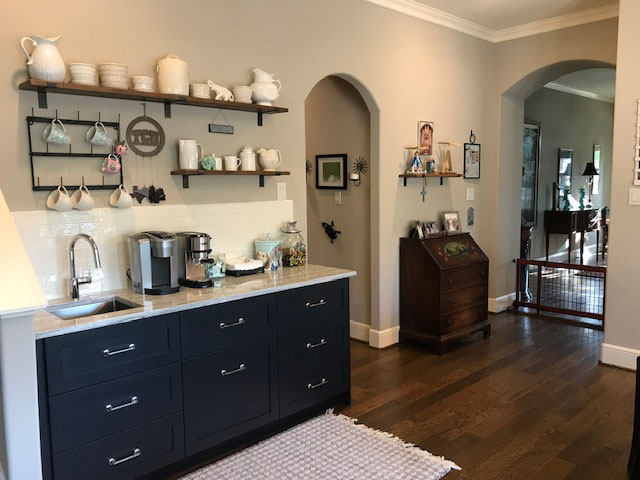
Ultimately, Sherry credits working with IKD’s design professionals on her IKEA kitchen as the reason for its success.
“My advice is to use IKD, and I have used IKD [on several projects]. Since this project, we subsequently remodeled our kitchen in New Hampshire. We’re currently building our dream home and are saving tens of thousands by not having the builder do the kitchen – IKD has designed those too!”
She concludes: “My favorite part of this kitchen really is all of it. I love the design, the fronts, the storage, appliances and the gorgeous granite countertops.”
Get a Professional IKEA Kitchen Design – All Online
Work with our certified kitchen designers to get a personalized kitchen designed around your needs and vision. If you’re interested in learning more about our service, make sure to check out our IKEA Kitchen Design Services.








