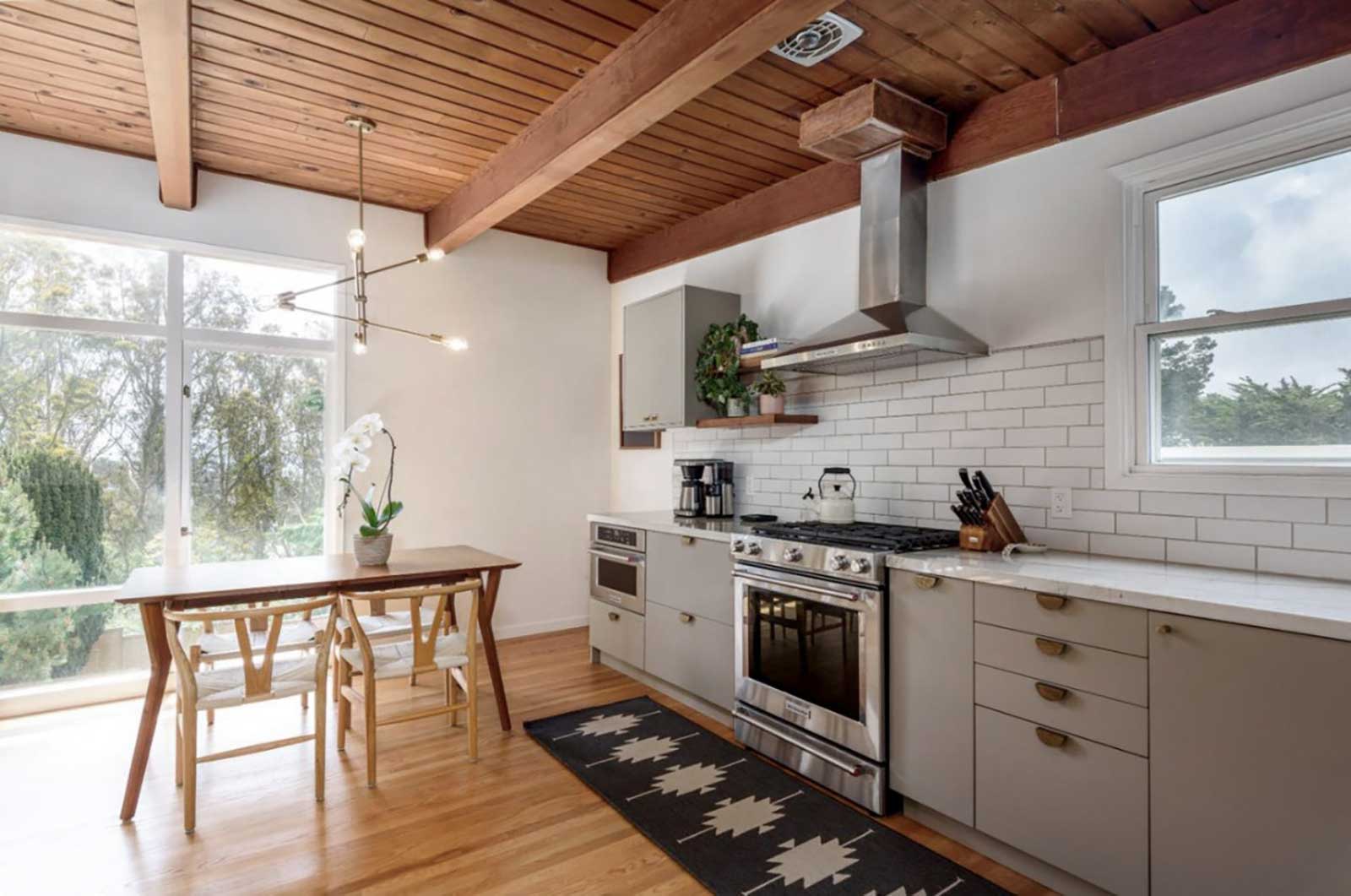

Creative custom cabinetry applications will maximize space and style
Sometimes, when there is limited space the possibilities are endless.
So says IKD customer Nicole from Seattle, WA, who – with guidance from IKD’s design team – turned her small 118-square-foot kitchen into a fresh space full of storage options.
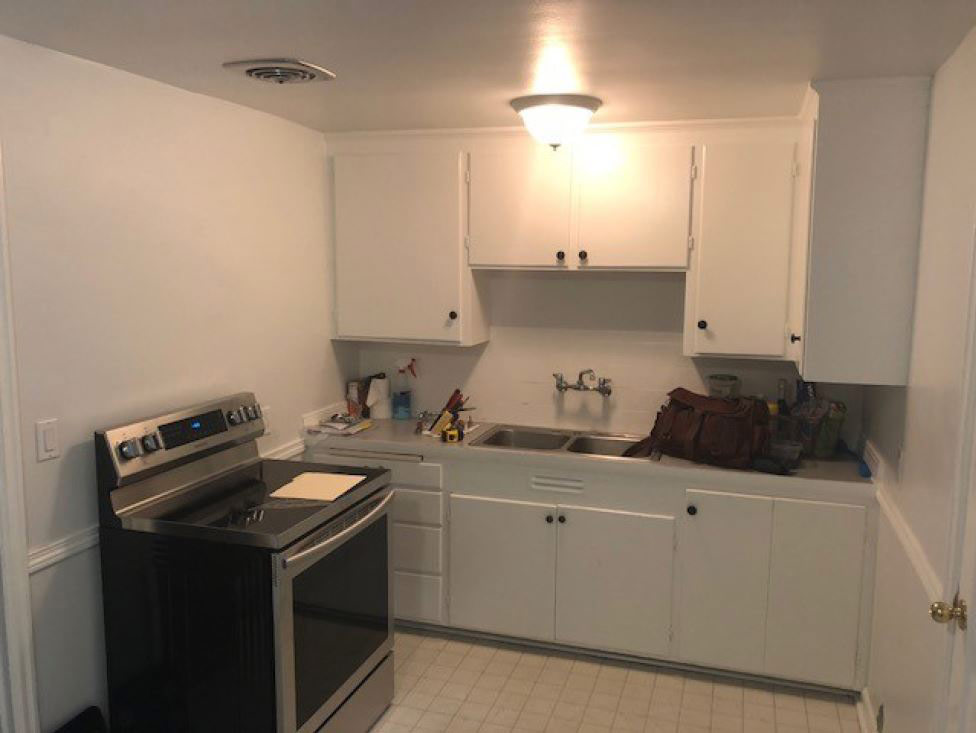
Here’s another quick snap at the opposite side of the kitchen:
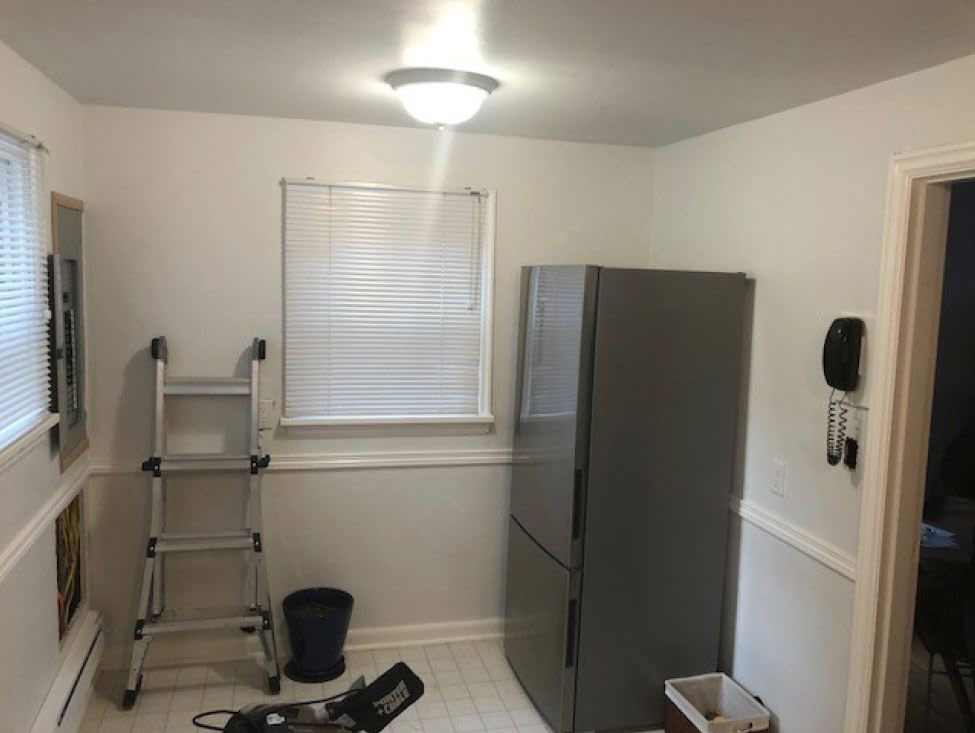
“We wanted to have as much storage space as possible, but also make it feel more open and modern, and look timeless in our 1944 bungalow,” she says.
To achieve this, Nicole selected IKEA’s SEKTION cabinetry framework with IKEA MAXIMERA drawers and IKEA UTRUSTA hardware combined with custom Supermatte White shaker cabinet fronts from Semihandmade for the wall cabinets and Supermatte shaker in Agave for the base cabinetry.
This was key to establishing the custom look – and personalized function – that she and her family wanted. “Our goals were to maximize space and functionality. We really wanted to incorporate two-tone kitchen cabinets with open shelves that maximized storage and counter space and needed to create some pantry space since none existed. It was important to create a breakfast bar or eating space with a small footprint too,” she says.
Why Design
with IKD?
Why Design with IKD?
So with examples of kitchen designs that she researched on design Web sites, such as Houzz, Semihandmade and ChrislovesJulia, and with a budget of $25,000, Nicole selected a variety of high-end appliances and materials to go into the kitchen.
The product lineup includes: Organic White Caesarstone countertops from Granite & Marble Specialties; an IKEA HAVSEN apron sink; an IKEA range hood; a stainless steel Haier 28-inch (W) 15.0 cubic foot Bottom Freezer Refrigerator; a Samsung 30 inch 5.9 cubic foot Single Oven Electric Range with Self-Cleaning, a stainless steel True Convection oven; a stainless steel Bosch 800 Series 18” Top Control Tall Tub Dishwasher; a Kingston Brass Modern 2-Handle Wall-Mount Pull-Down Sprayer; a kitchen faucet in Satin Nickel from Home Depot and cabinetry hardware, including pulls and knobs, in Aged Brass by Bowman and from Rejuvenation.
Adding warmth to the modern theme is a backsplash that runs the perimeter of the U-shaped kitchen, featuring Daltile Restore Bright White 6”x6” ceramic wall tile (purchased from Home Depot); Ivy Hill Tile flooring in Hexagon Gray (9.87”x11.375”), also purchased from Home Depot; and lastly, custom wood shelves from the contractor NW Homeworks. The look was completed with Annalore Flush Mount Aged Brass overhead lighting from Lulu and Georgia. “Our favorite part is that there is so much more cabinet and counter space available now, and that the overall kitchen footprint feels much larger and more open,” she says.
Let’s see how Nicole and the team created her custom kitchen!
Space odyssey
Maximizing space was clearly a number one priority in this IKEA kitchen.
Nicole explains: “We have a small house and no way to increase the overall size of the kitchen, so we needed to optimize every inch of available space.”
Specifically, the kitchen area is long and narrow and separated from the main living space by a fireplace as well as a load-bearing wall with doorways that lead to the living room and through to the laundry in the middle. To increase the challenge, she had already done extensive work on the plumbing and electrical systems and didn’t want to relocate anything major during the remodel process.
However, by utilizing IKD’s design services and hiring a cabinet installer, Nicole and her family were able to navigate those issues.
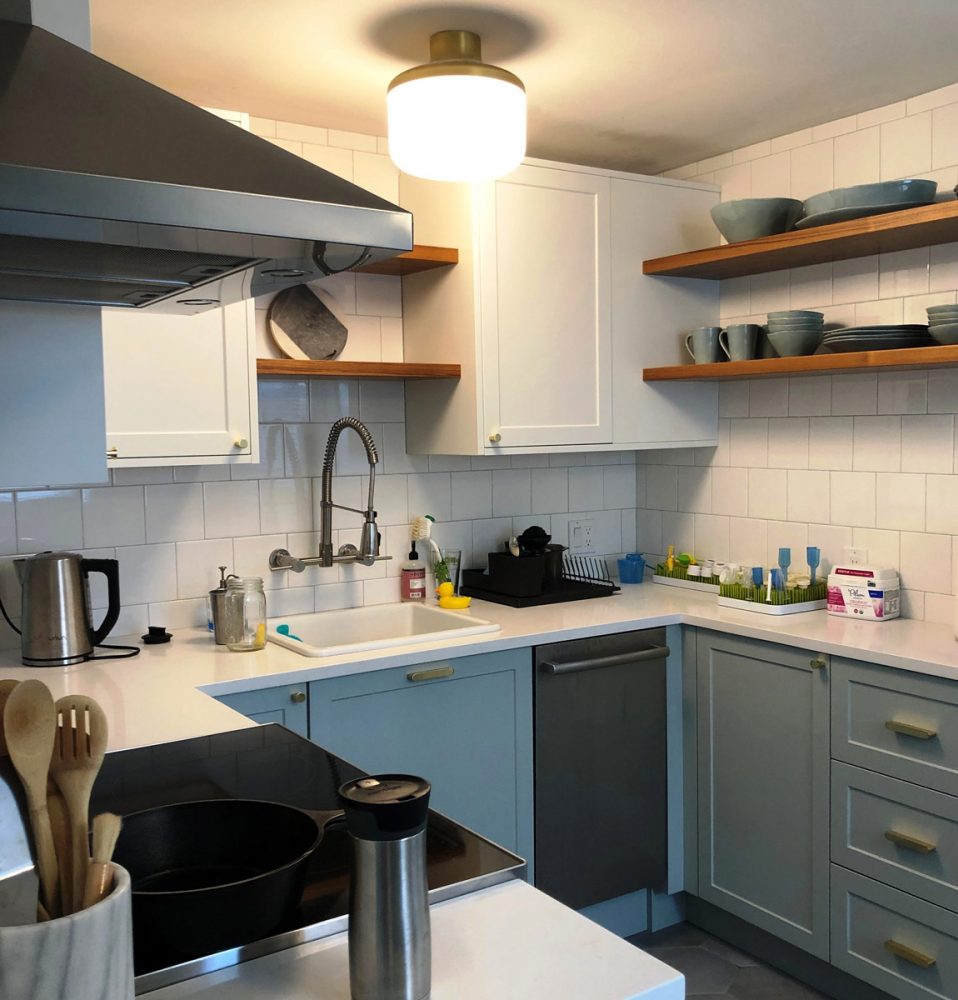
“We made the kitchen a U-shape on one end by using 15” deep base cabinets on the far wall and custom open shelving, rather than wall cabinets, above it,” she describes.
She continues: “Similarly, we added a breakfast bar on the opposite end that was 15” deep, supported on one end by a base cabinet with drawers for extra storage. The fridge was placed on he opposite wall and surrounded by cabinets for pantry space.”
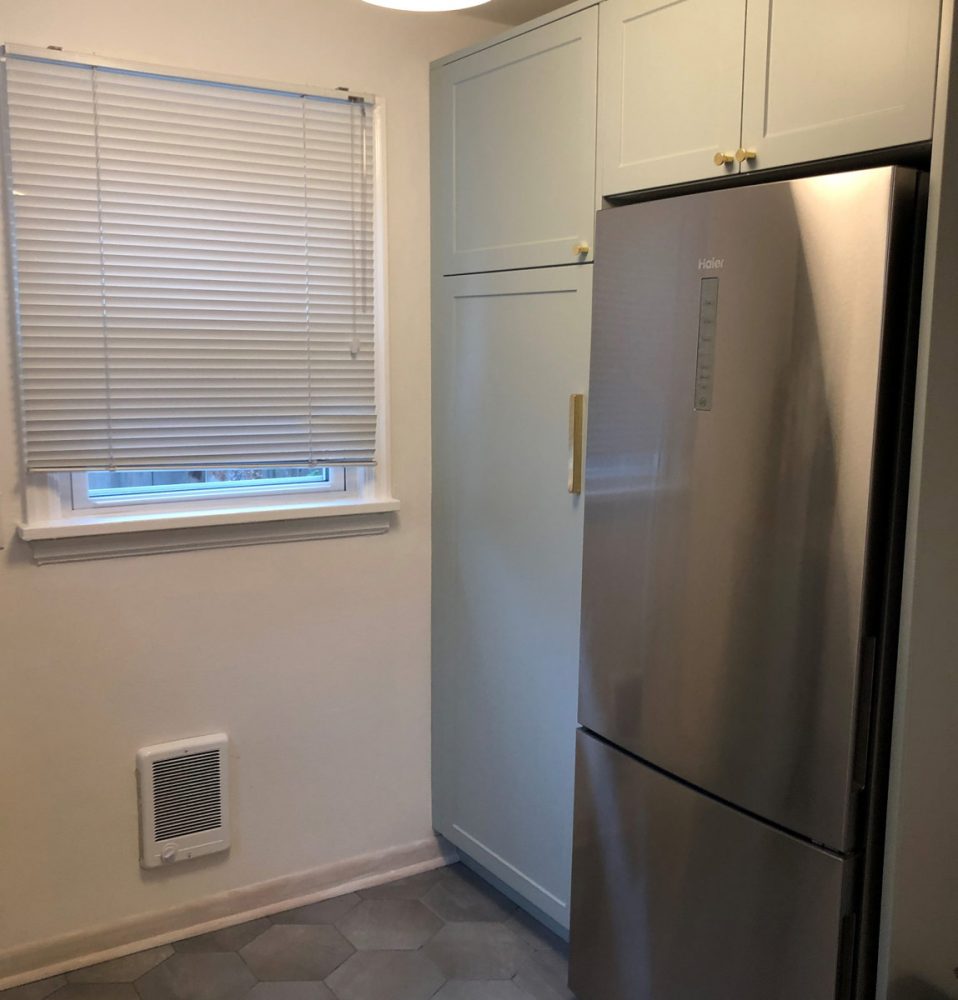
She concludes: “In the end we love how everything looks, although we really had to follow up with the sub-contractors [to track their progress]. Despite that, we’d definitely hire an installer again. It was worth every penny to have the finished kitchen look beautiful and shorten the timeline of not having a kitchen with a new baby.”
Custom fit
Having a custom look for her IKEA kitchen was the only option, Nicole says.
“We’ve always been interested in doing the design work and picking all the finishings ourselves, and so when we learned about the IKEA Kitchen Planner tool and the possibility of using custom fronts from Semihandmade, we started planning immediately. It was much more affordable than an entirely custom kitchen, but allowed us to still customize the kitchen to our preferences,” she says.
But the custom look also required some flexibility on her part too.
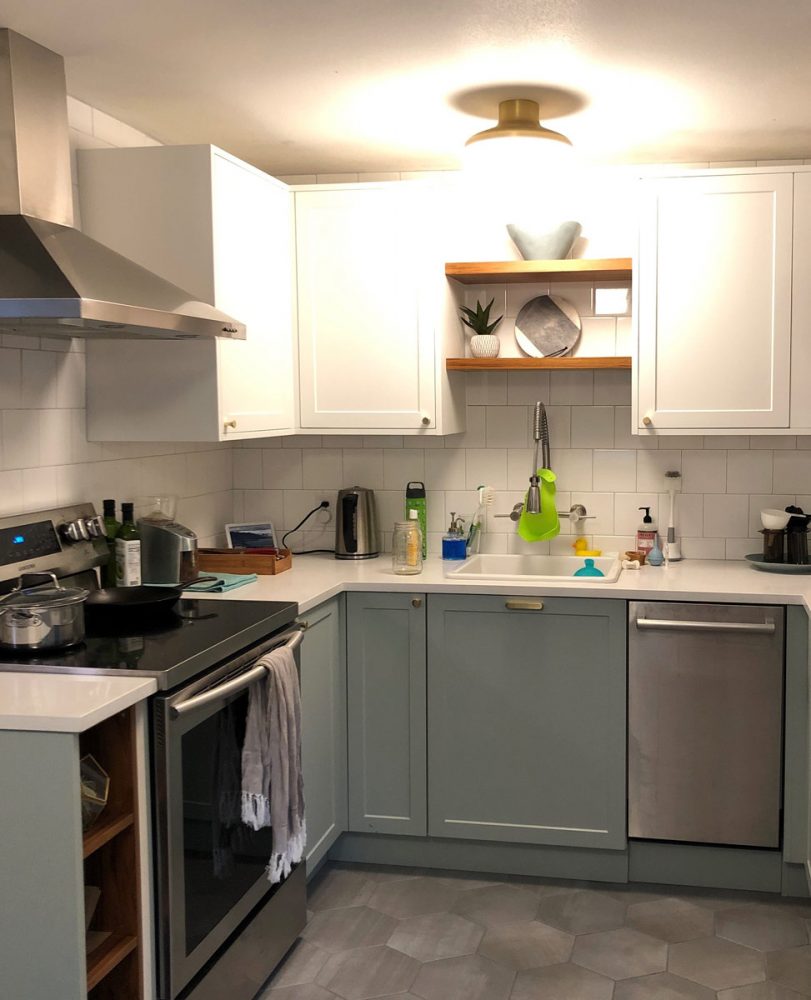
“A few small issues came up during the remodel, mostly because we made a last-minute change to the color of the cabinet doors when Semihandmade launched their Agave color. The pop of color on our base cabinets makes the kitchen feel fresh and modern,” she says.
And despite that delay, the entire remodel process took only six weeks!
With that in mind, she explains why chose IKD’s kitchen design services. “We loved being able to come up with the overall design ourselves, but quickly realized that we didn’t want to be in charge of figuring out all the ‘nitty gritty’ details of making everything fit into our tiny kitchen. It was great to be able to work with IKD’s designers and come out of the process with an order list and installation instructions,” she says.
She also offers advice for future DIY IKEA remodelers.
“Start following people and companies on social media and Houzz who are using IKEA cabinets. Following Semihandmade and some DIY bloggers gave me a lot of ideas about IKEA cabinetry and allowed me to figure out what finishings would look best.”
She concludes: “While we would love to have a kitchen large enough for entertaining, our current space doesn’t allow for that. However, we’re thrilled that we can spend time together in the kitchen, now that there’s ample space for us to both participate in meal prep and cooking!”
Get a Professional IKEA Kitchen Design – All Online
Work with our certified kitchen designers to get a personalized kitchen designed around your needs and vision. If you’re interested in learning more about our service, make sure to check out our IKEA Kitchen Design Services.
Learn more about how we can design your IKEA kitchen, bath and closet at https://inspiredkitchendesign.com.








