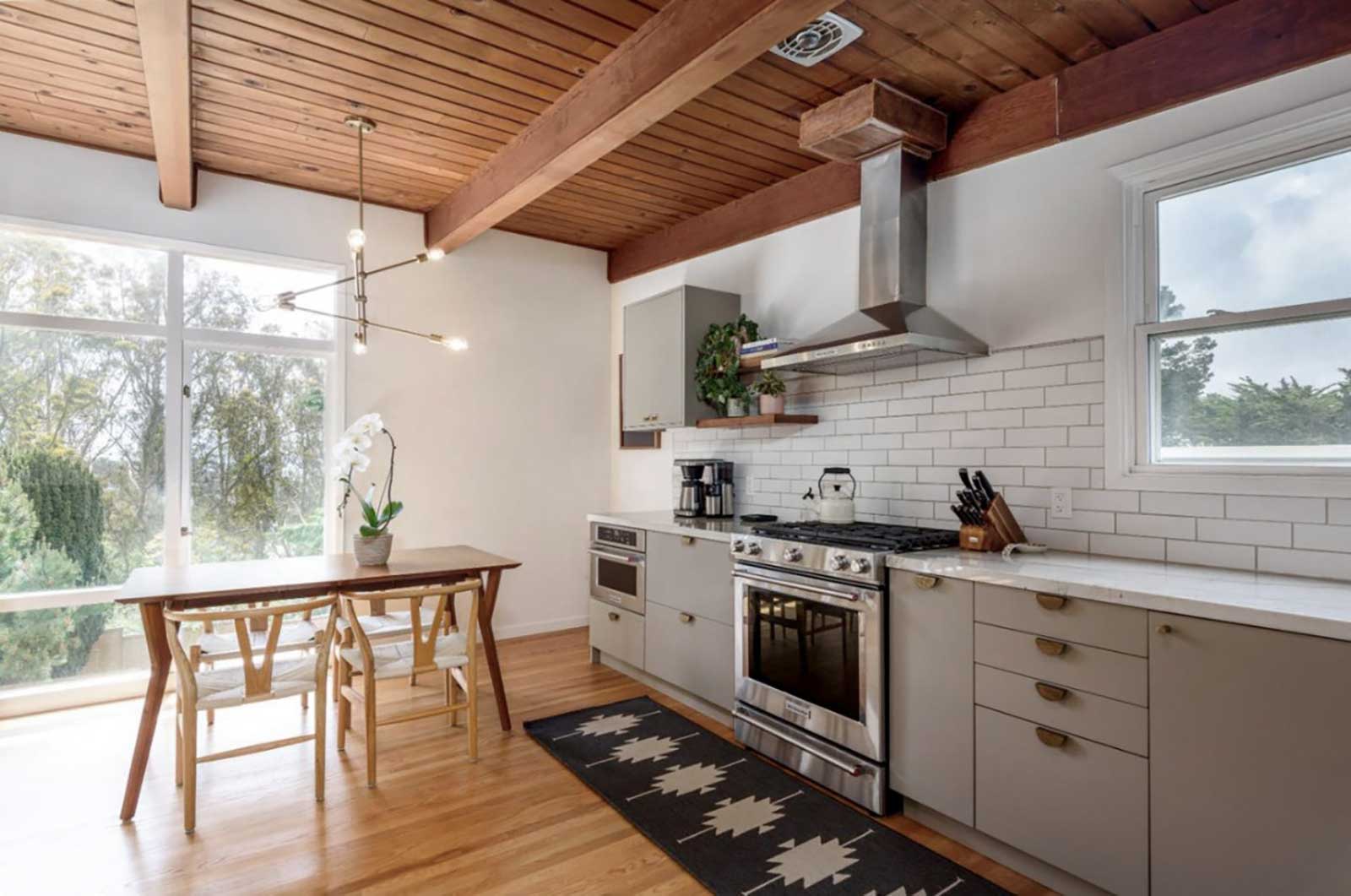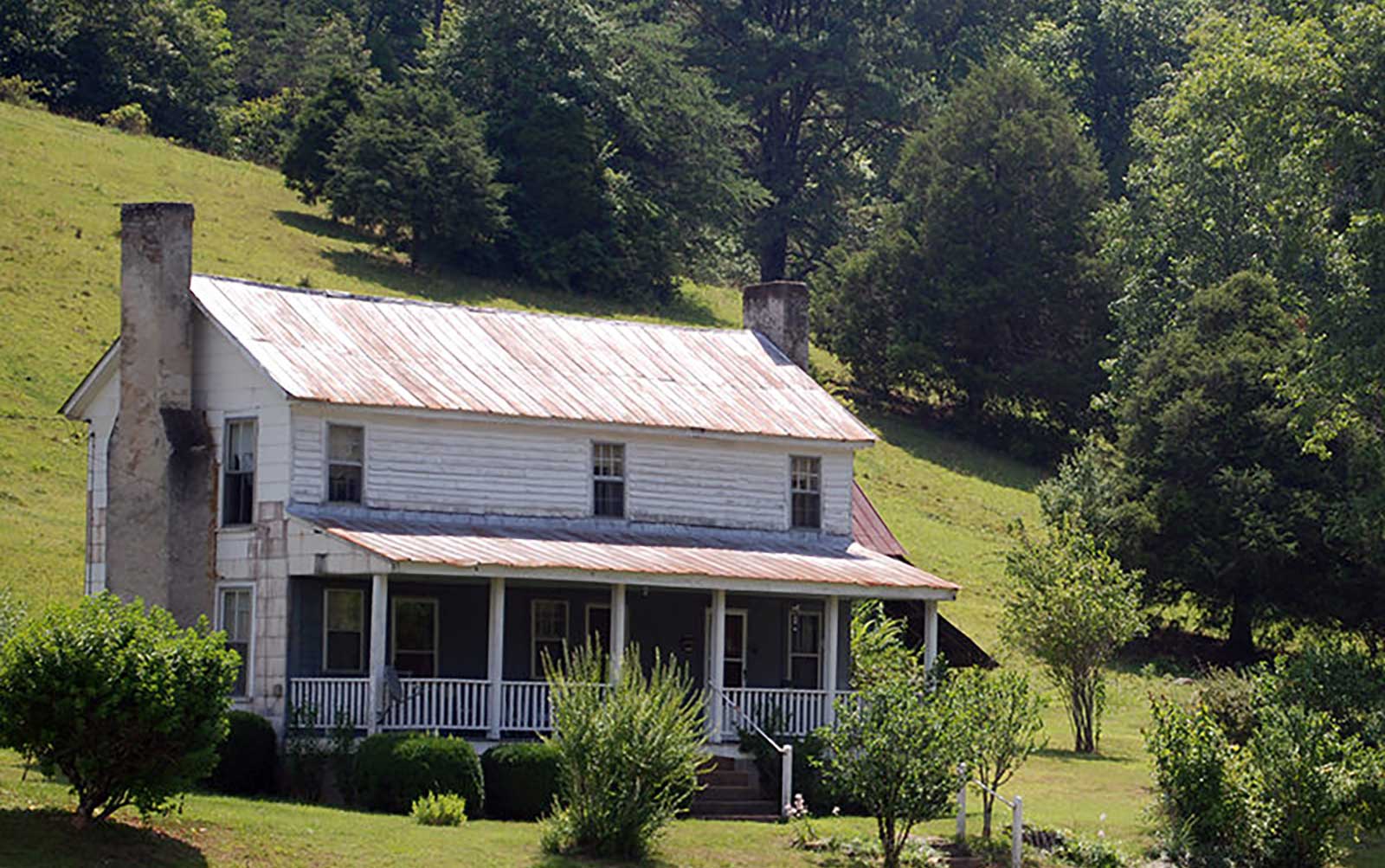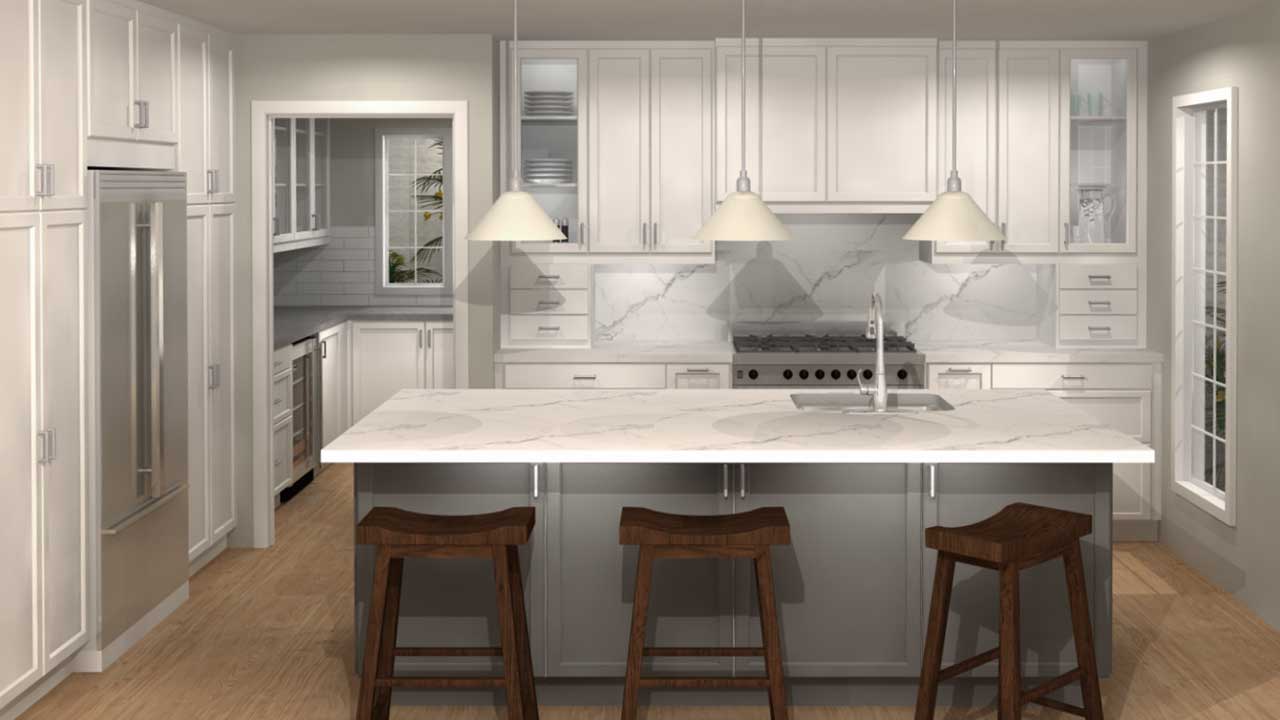

The keys to using IKEA cabinetry for a a complete house remodel project
Most folks remodeling their entire home don’t realize that IKEA cabinets can be used for laundry rooms, mudrooms, offices, closets and more.
In Part 1 of our two-part series, our design team will show you how an IKEA design idea can be expanded throughout the entire home.
We’ll walk you through a full house project we recently completed for IKD customers Jack and Linda from Palm Springs, CA.
Jack and Linda represent a very unique (and successful!) project for IKD.
They’re a couple that was ready to retire who had the perfect piece of property to retire, so they decided to invest in remodeling the entire home and wanted to keep costs down.
Smartly, they decided there was no better way to do that then by using IKEA cabinets and IKEA storage solutions around the house.
And they were right!
In fact, by choosing IKEA cabinetry for their kitchen, as opposed to custom cabinetry, they saved close to 500% on their entire project.
Plus, it saved them time and the results are great, especially in their IKEA kitchen; IKEA laundry room; IKEA mudroom and the butler’s pantry we created for them with IKEA cabinetry.
By relying on IKD’s design services instead of the notoriously buggy IKEA Home Planner, Jack and Linda saved themselves a lot of stress too. (After all, who needs that in retirement?)
So, any IKEA customers looking for a full house project and afraid they might end up spending a lot of money and time should rest assured that it doesn’t have to be the case.
Let’s see how Jack and Linda’s IKEA design project came together!
Full House Project
The key to Jack and Linda’s IKEA home was establishing a solid design plan.
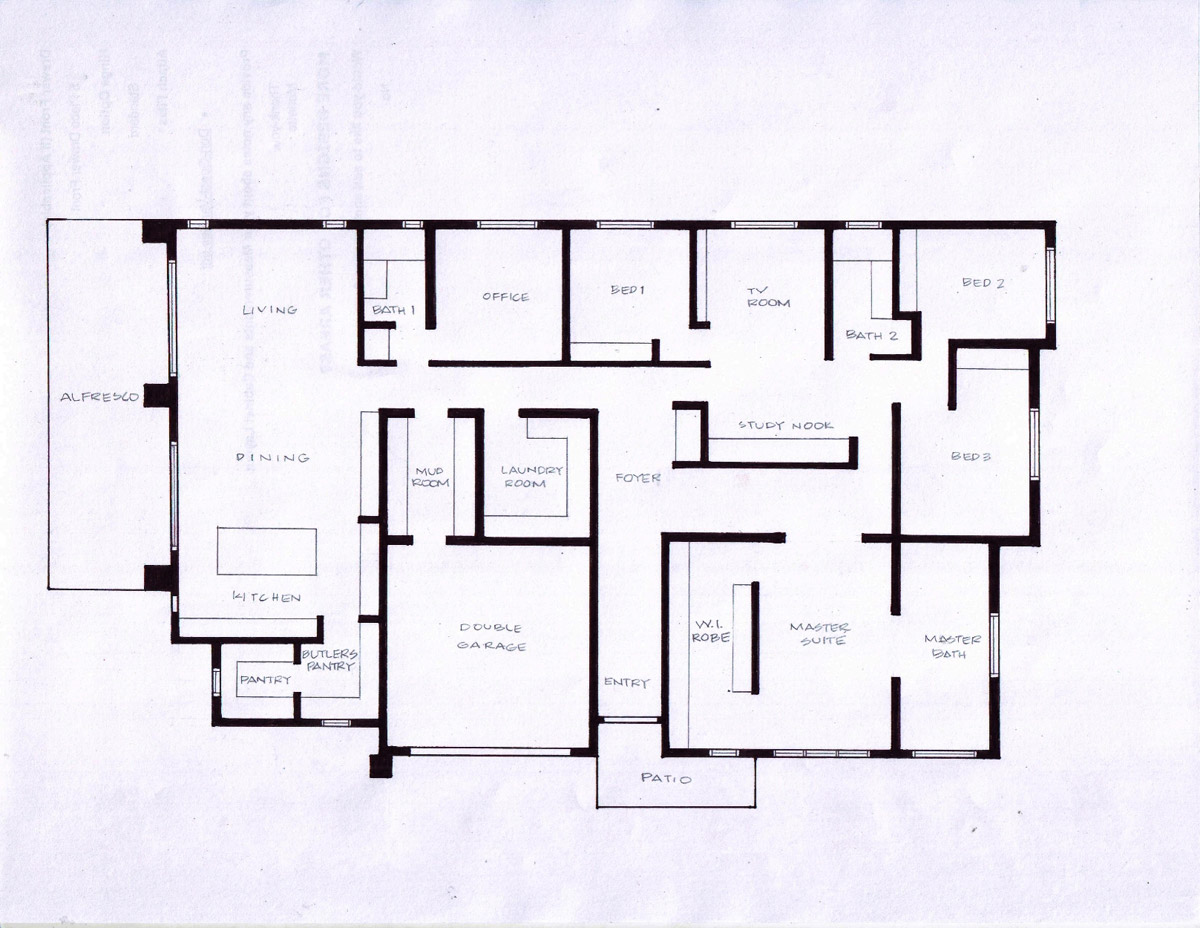
They relied on IKD’s services to do this, trusting how we build out spaces with exact dimensions to ensure a fully functional IKEA design.
Imagine for a moment if Jack and Linda took it upon themselves to do that on their own using IKEA’s temperamental Home Planner.
They would’ve had to start from scratch and leave time for a learning curve with the software – and have to build out each room separately.
Plus the IKEA Home Planner is also known for providing dimensions that are not exact to the inch nor does it provide a full product listing of all of the extras that you need when you purchase the cabinetry you want from IKEA.
That would’ve been a recipe for disaster that we were fortunately able to avoid.
Why Design
with IKD?
Why Design with IKD?
Lap of Luxury
Jack and Linda’s IKEA kitchen design wish-list was very straightforward.
Jack explains: “We wanted a kitchen that was luxurious but welcoming, and a space where we could gather and socialize. We also wanted a functional space with plenty of storage and unique details. We read about a few of the IKEA hacks that IKD has done and decided that was for us.”
In keeping with the mid-century modern style of the home, the couple used IKEA SEKTION cabinetry framework and selected IKEA AXSTAD cabinetry in Matte White for the perimeter and the new IKEA AXSTAD Dark Gray as an accent for the island.
“The color selection was complemented with a Calacatta Quartz countertop, chosen for the thick and dramatic contrasting veins in dark gray,” Jack adds.
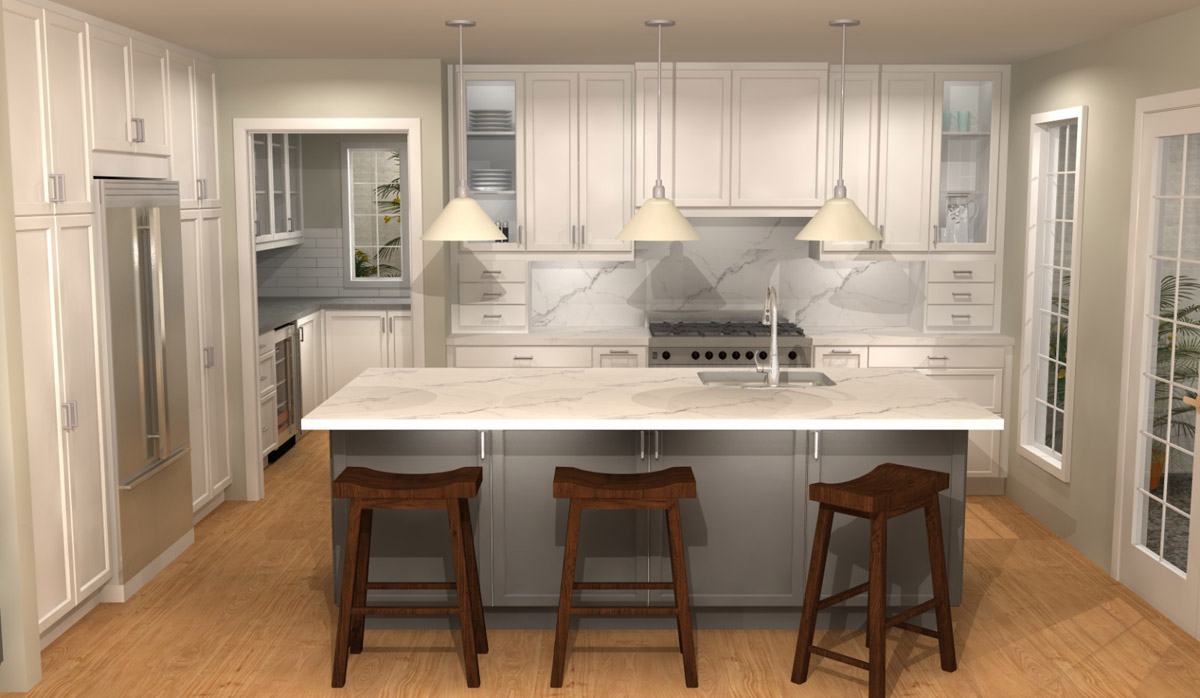
They also used the same material for the backsplash and selected a variety of high-end appliances, including a Sub-Zero refrigerator; Bosch gas range with self-cleaning oven, Bosch microwave and dishwasher and a GE hood.
Our trademark IKEA hack of the space is both practical and stylish.
We set cabinets on top of the countertops, which frames the range and makes it the focal point of the room. Also, we added a pull-out for spices on each side of the range and narrow drawers to use for utensils.
For added storage options the tall cabinets with pull-out drawers provide storage for small appliances, such as mixers and baking accoutrements.
Nice and Tidy
The couple plans on being very active in their retirement, and that meant incorporating a dedicated IKEA mudroom and IKEA laundry room for muddy boots and dirty laundry.
To accomplish this, we hacked IKEA cabinets to build a banquette in the mudroom section and used tall cabinets to keep seasonal clothing out of sight.
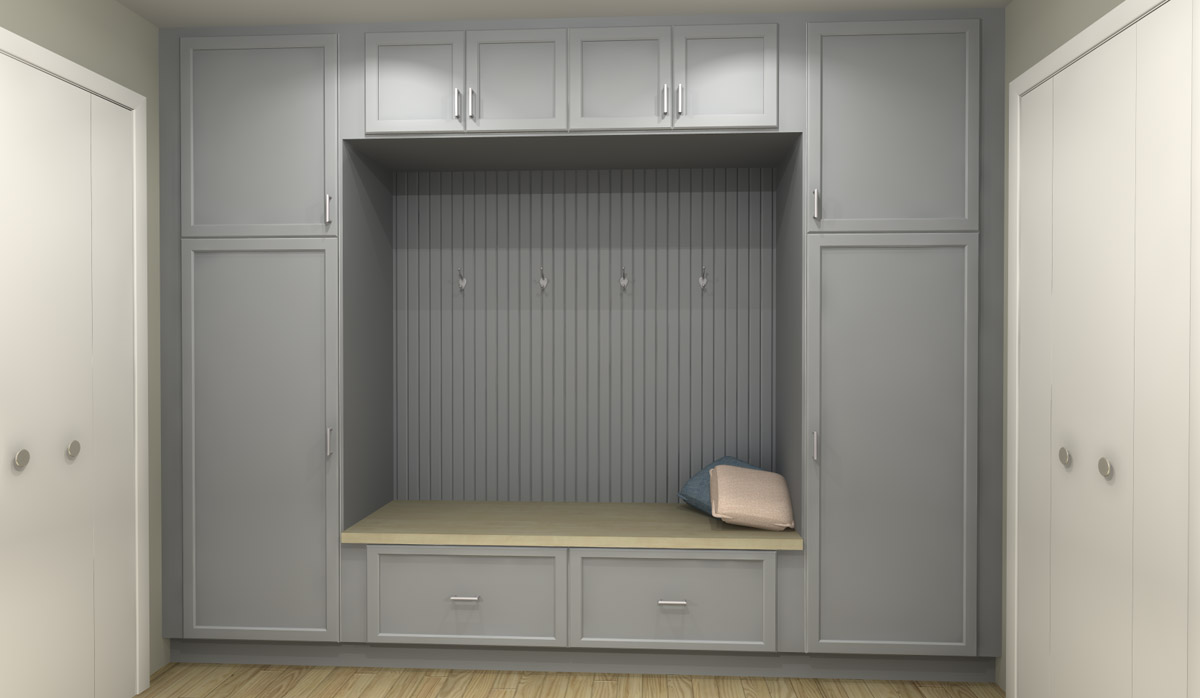
Jack and Linda chose the IKEA AXSTAD doors in Dark Gray (easier to keep clean rather than white) and an IKEA PINNARP countertop in Ash for a sense of warmth.
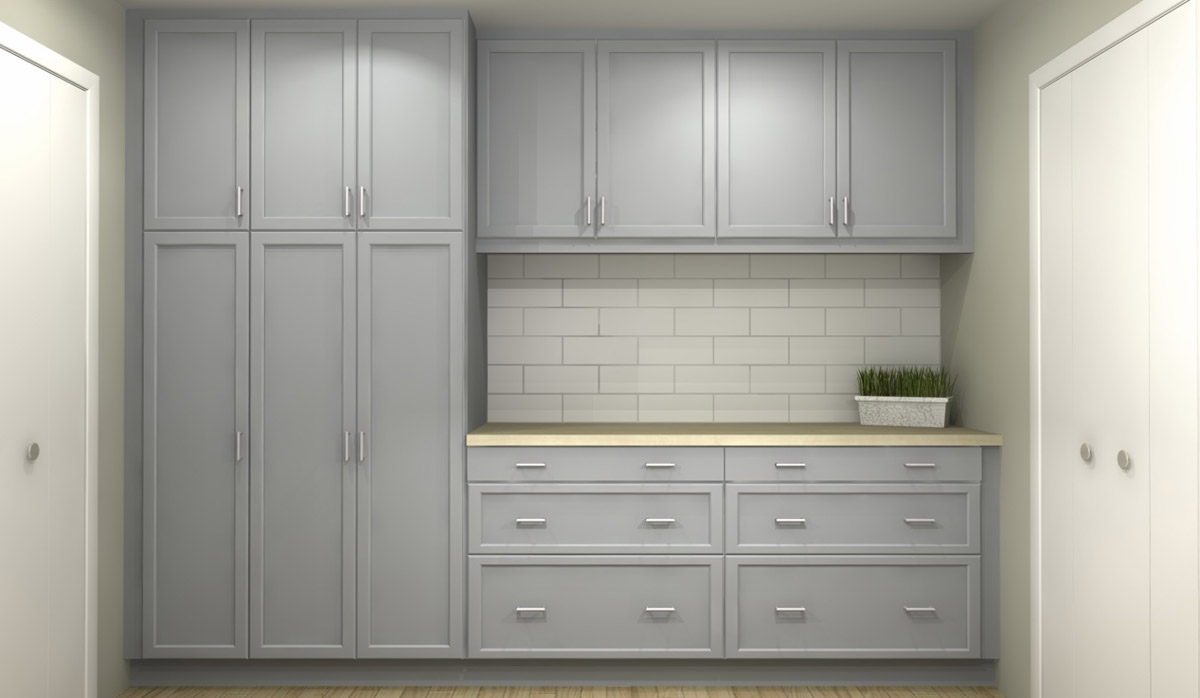
In the IKEA laundry room, our design team used IKEA AXSTAD cabinetry fronts in White Matte with pullouts that house laundry hampers and also a pullout for cleaning supplies placed next to the washer and dryer.
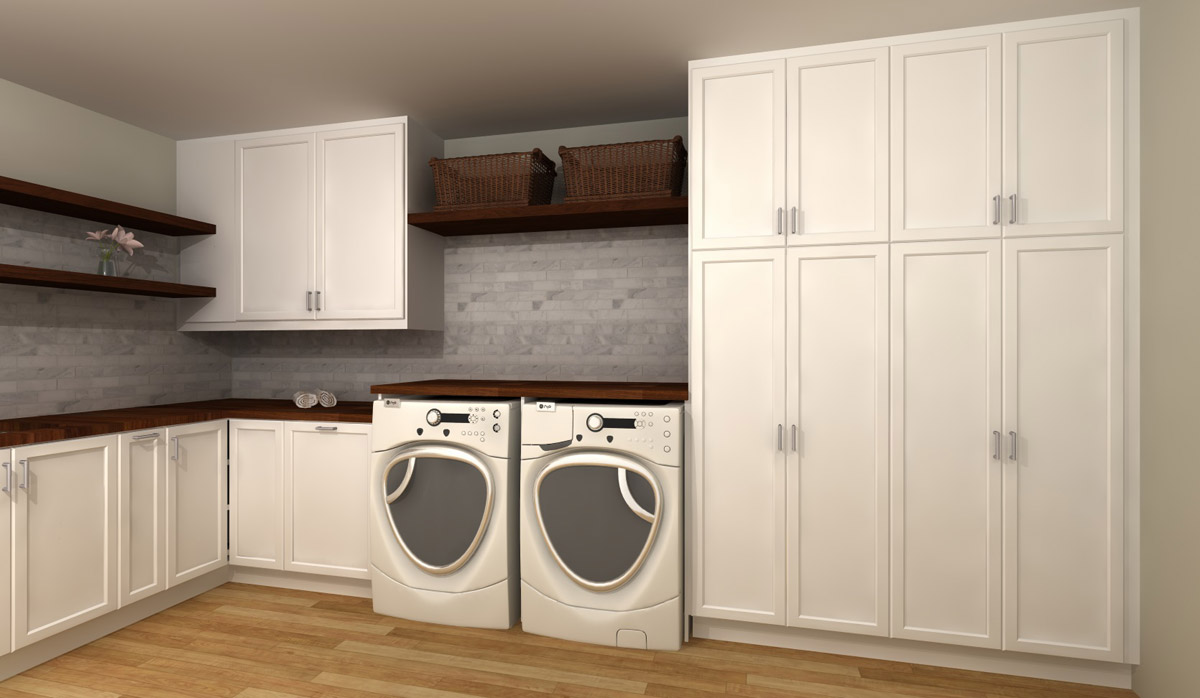
Overall, the space features lots of IKEA storage solutions like: pullouts, Lazy Susan, internal roll-out drawers; as well as custom pieces like the filler pullout from Rev-A-Shelf and floating shelves from Semihandmade in Walnut.
Finishing the look are IKEA KARLBY countertops in walnut.
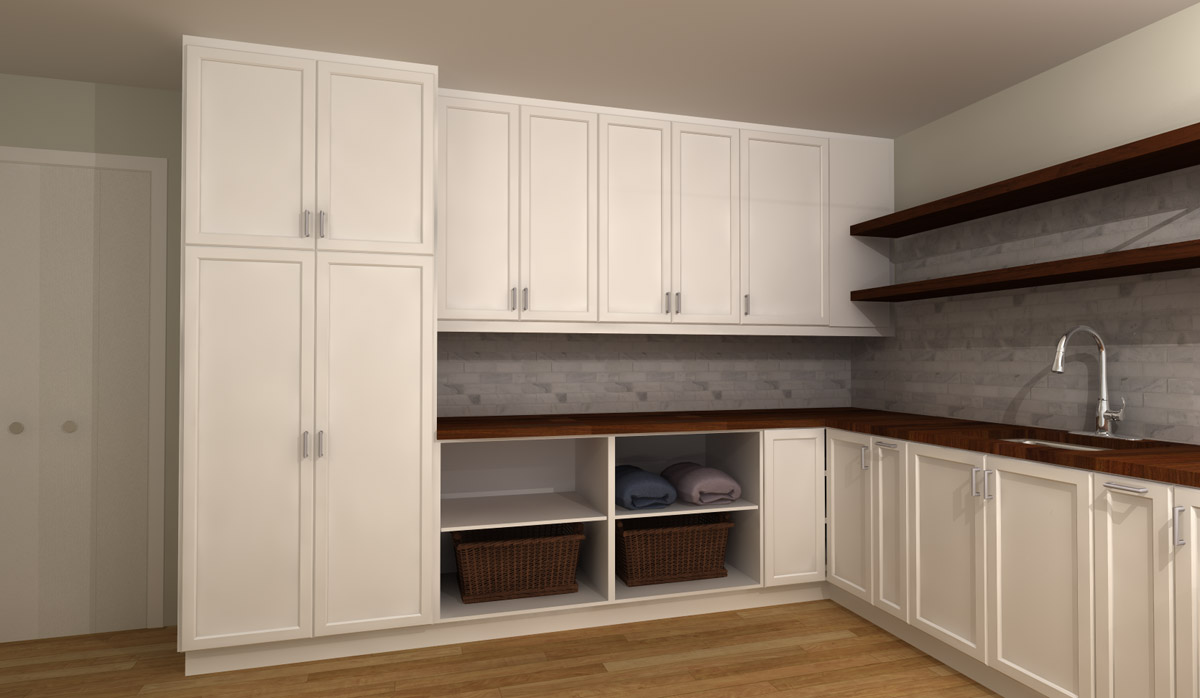
The Butler Did It
One of our favorite parts of this IKEA home remodel: The butler’s pantry.
For those that don’t know, a butler’s pantry is a utility room that allows the host to prepare and clean up food in an area that’s out of sight to guests.
And since Jack and Linda love to entertain, it was a great solution for their space.
Jack explains: “The butler’s pantry is a mix of functionality and old charm, and features the use of glass doors to show off our fine glassware and china.”
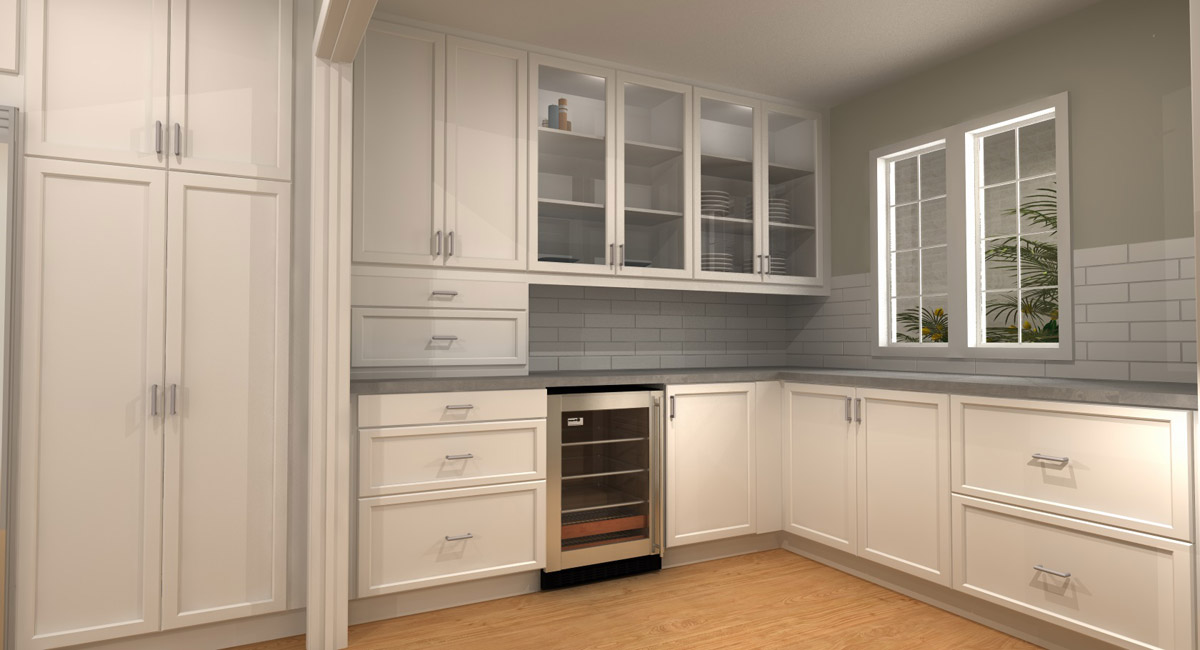
The couple again decided to use IKEA AXSTAD cabinetry in Matte White with a Dark Gray Quartz countertop and paired with Classic White subway tile.
Jack concludes: “We were so pleased with the results and working with IKD on this project was a great success. Now we will retire in style!”
Stay tuned for Part II of this success story…
Get a Professional IKEA Kitchen Design – All Online
Work with our certified kitchen designers to get a personalized kitchen designed around your needs and vision. If you’re interested in learning more about our service, make sure to check out our IKEA Kitchen Design Services.
Learn more about how we can design your IKEA kitchen, bath, laundry room and closet at inspiredkitchendesign.com.








