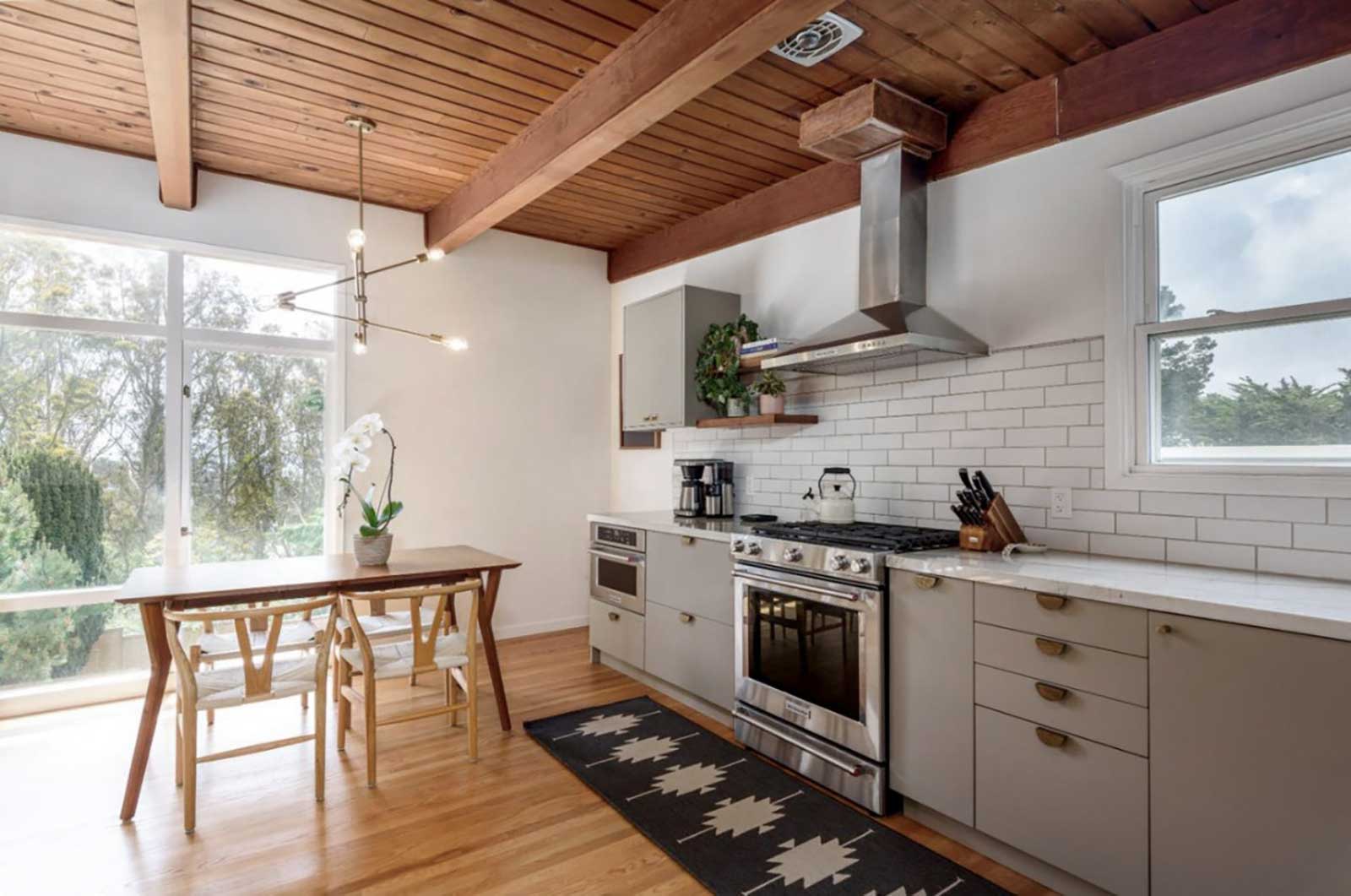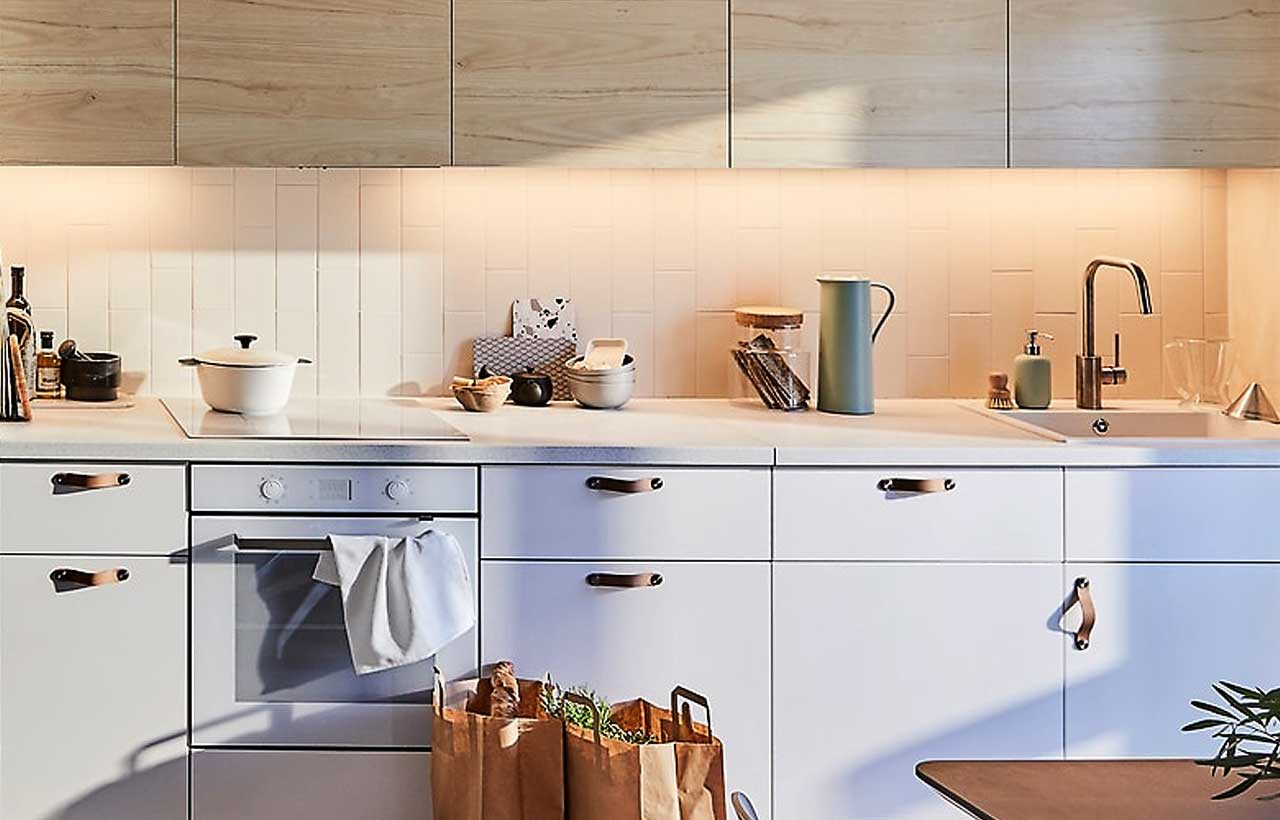

Five Simple Steps to Achieve Your IKEA Kitchen
Starting your IKEA kitchen design requires having a clear design vision and an understanding of what you want to achieve with your space. You need inspiration.
IKD’s design team knows how important this is to your IKEA purchasing decisions. We also know that the IKEA kitchen planning process can be overwhelming for IKEA customers — especially those who are first-timers. That’s why we’re here to guide you through these decisions.
So even if you’ve been conducting research online and reviewing examples of kitchen designs on design websites like HOUZZ or Pinterest, you still may not understand the finer points of IKEA’s SEKTION cabinets, IKEA lighting, or how to navigate an IKEA purchase.
Tips for IKEA Kitchen Planning
As it’s been said, “plan the work and work the plan,” and your IKEA planning process is no different. Therefore, we’d like to share five tips for IKEA customers who are starting to plan their IKEA kitchen and want to know more about it. We trust that you’ll be better prepared and know what to expect before you start. You’ll discover how IKD can help you plan a fully functional IKEA kitchen at the same time.
Let’s take a look!
Why Design
with IKD?
Why Design with IKD?
Frameless SEKTION Cabinets Provide Contemporary Design
Properly planning your IKEA kitchen starts with knowing that IKEA cabinets are frameless. What does that mean? Well, there’s no frame or lip at the front of the cabinet box, so you’ll only see the doors and drawers and no hinges.
This creates a distinct, clean design aesthetic, making IKEA cabinetry ideal for a simple, more contemporary design.
In addition, IKEA’s SEKTION drawers provide full and easier access to the inside, as well as additional storage space, particularly in smaller kitchens or spaces with unusual or challenging layouts.
Frameless cabinets have up to 10% more storage per linear foot than traditional framed cabinets. With SEKTION, drawers and pull-outs maximize the interior of the box and are not limited to the opening size.
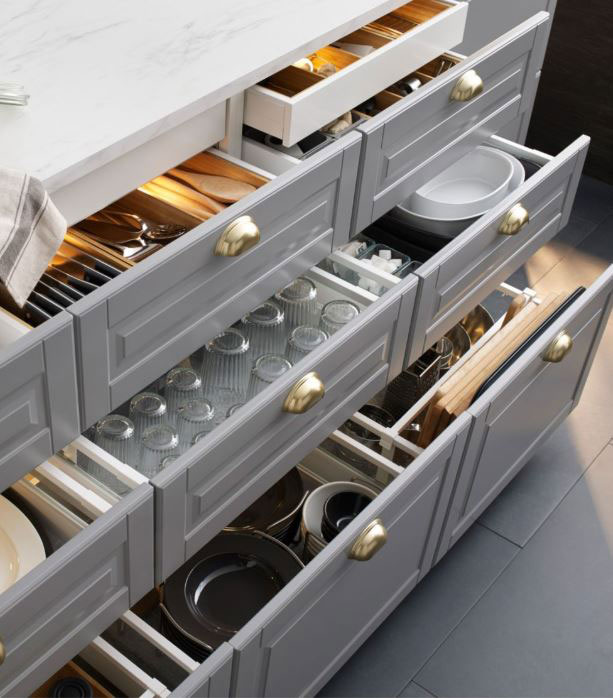
That said, it’s also important to consider clearances with your IKEA cabinetry. This is a practical issue from a workflow perspective.
Without a proper work triangle, your kitchen won’t function properly. Period. Plus, if you don’t leave space between the cabinet and the wall, for example, the doors won’t open completely.
So, when using IKEA’s frameless cabinets. also remember that fillers are vital to separate the cabinet from the wall and allow drawers to open completely without wall damage.
Understanding the Standard Widths of IKEA Cabinets
Another important distinction is that IKEA cabinets are stock cabinets. This means that IKEA cabinetry has been designed to be modular and adaptable and comes in specific widths and heights.
When you hear the word “stock,” don’t think you’re sacrificing quality. You can upgrade to IKEA’s highest quality slides and hinges and also incorporate custom design options for IKEA frames. This includes cabinet fronts and drawers from third-party cabinet manufacturers like Semihandmade and Kokeena.
Yes, IKEA can be paired with custom cabinetry options. In fact, IKD has been recommended by The New York Times as a design resource for customers considering custom doors for their cabinets.
We also pride ourselves in providing our signature IKEA hacks to customize your space as well.
The Benefits of Extra Cover Panels
As any IKD customer has surely heard, we always recommend you buy extra cover panels. Why’s that, you ask? One reason: SEKTION cabinet frames are not finished. They only come in white (for the United States). This means that no matter the door style you choose, the frame won’t match the door.
Cover panels will cover the exposed side of a frame (to match your door) and provide a nice finished look.
Panels can also be used to cut filler pieces, provide additional support for the countertop, create custom cabinets and islands, etc.
Check out this example of a built-in look in an IKEA kitchen. It really showcases the potential of applying cover panels for this sleek, yet warm, space.
<h4>Planning for Kitchen Lighting and Deco Strips</h4>
This tip focuses on an area that tends to get overlooked a lot by IKEA customers when designing their kitchen: lighting. More specifically, deco strips.
Under-cabinet lights require a little lip under the wall cabinet to conceal the fixture — since IKEA cabinets are frameless, they don’t have a lip.
You can add deco strips to the bottom of the cabinets (IKEA sells deco strips in all matching styles and colors with their doors.). Aso, wall cover panels actually come sized to accommodate the deco strip.
You can also use deco strips to great effect as a nice finishing touch with same-height IKEA cabinetry if there is a gap of 3” to 6”.
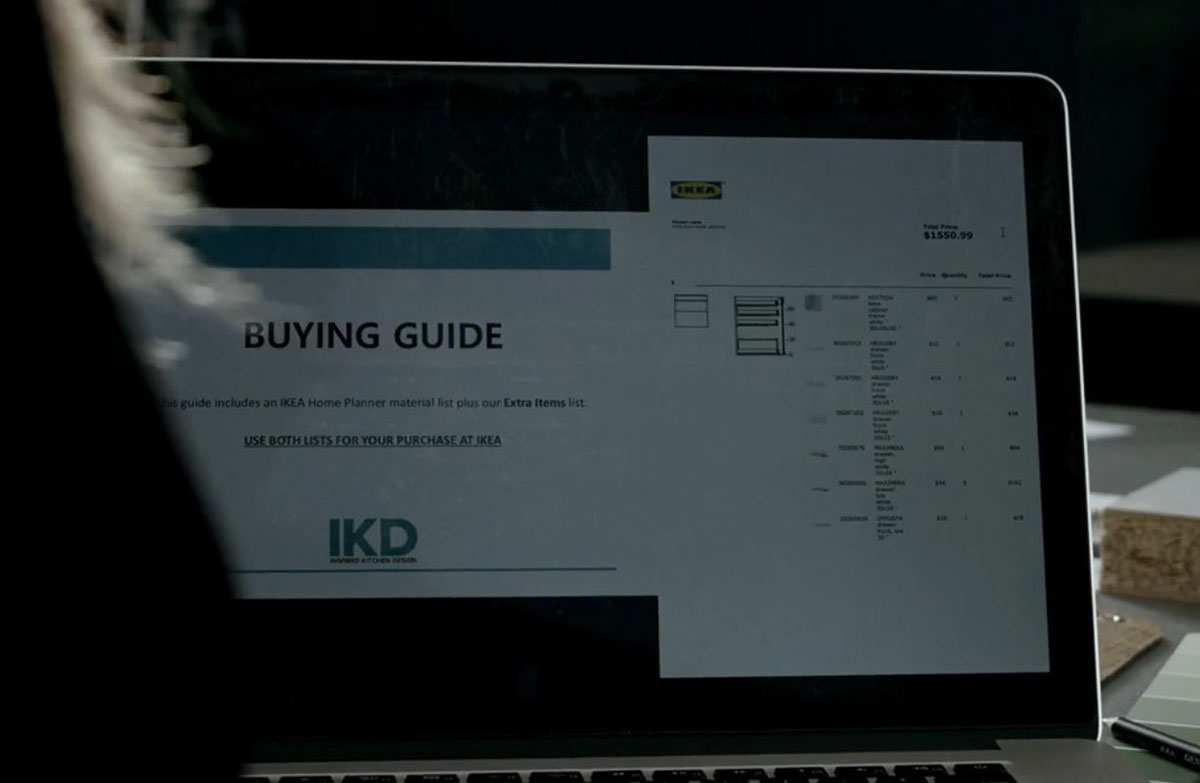
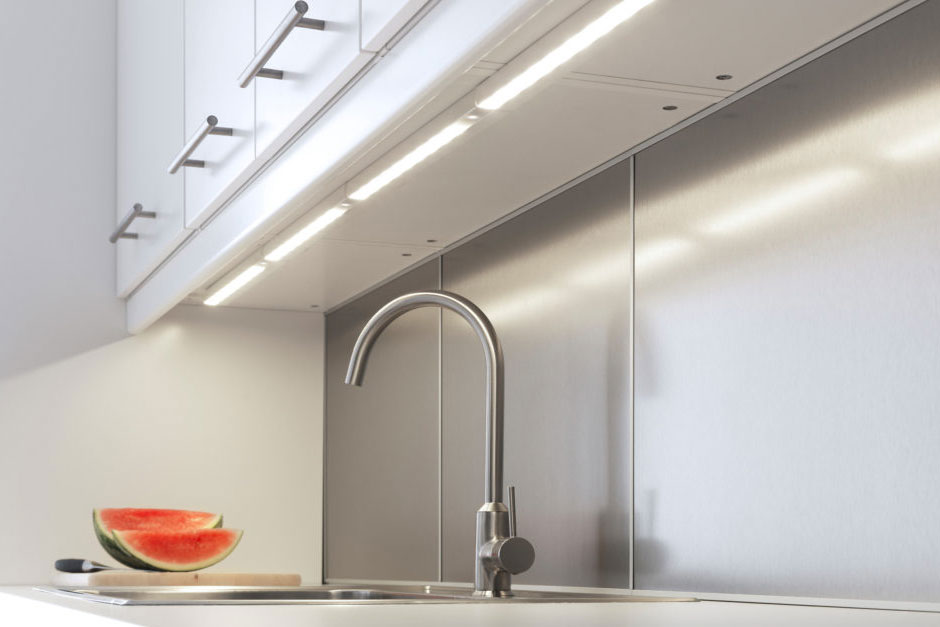
How to Navigate the IKEA Ordering Process
The last tip is how to navigate the IKEA ordering process. This requires loading your design into the notoriously buggy IKEA Home Planner. Fear not, we’ll do that for you.
When the design is uploaded, a purchase list is generated, but we’ve learned that the Home Planner often miscalculates extra items. These include legs, for example, and toe-kicks. That’s why our services include a personalized “Extra Items List” including all items missing from the Home Planner (we also encourage our customers to use our professional design plans for installation). Once you do that, all you’ll have to do is ask the sales rep to add those items into your cart.
Remember, IKEA does have “kitchen planners” on site who will pull up your online plan and go through it and place your order. However, a certified kitchen design team, like IKD, will give you true design guidance.
<h3>Double Check Your IKEA Order on Delivery Day</h3>
Okay, we lied. We’re actually offering six tips to help you start planning!
That said, we cannot stress this next tip enough: Don’t blow off checking your order.
Yes, it seems tedious and tiresome, especially after a long day — but it is necessary. Remember there may be hundreds of boxes and pieces (big and small) to navigate. You must check every piece against your order.
Check out our other recent blog about how to survive your IKEA kitchen delivery day. Specifically, look for the tips on how to organize and check your order.
As you can see, there’s more than meets the eye when starting your IKEA kitchen project. Armed with these tips, you’ll have a great foundation to feel confident and capable of navigating the IKEA purchasing experience.
Get a Professional IKEA Kitchen Design – All Online
Work with our certified kitchen designers to get a personalized kitchen designed around your needs and vision. If you’re interested in learning more about our service, make sure to check out our IKEA Kitchen Design Services.








