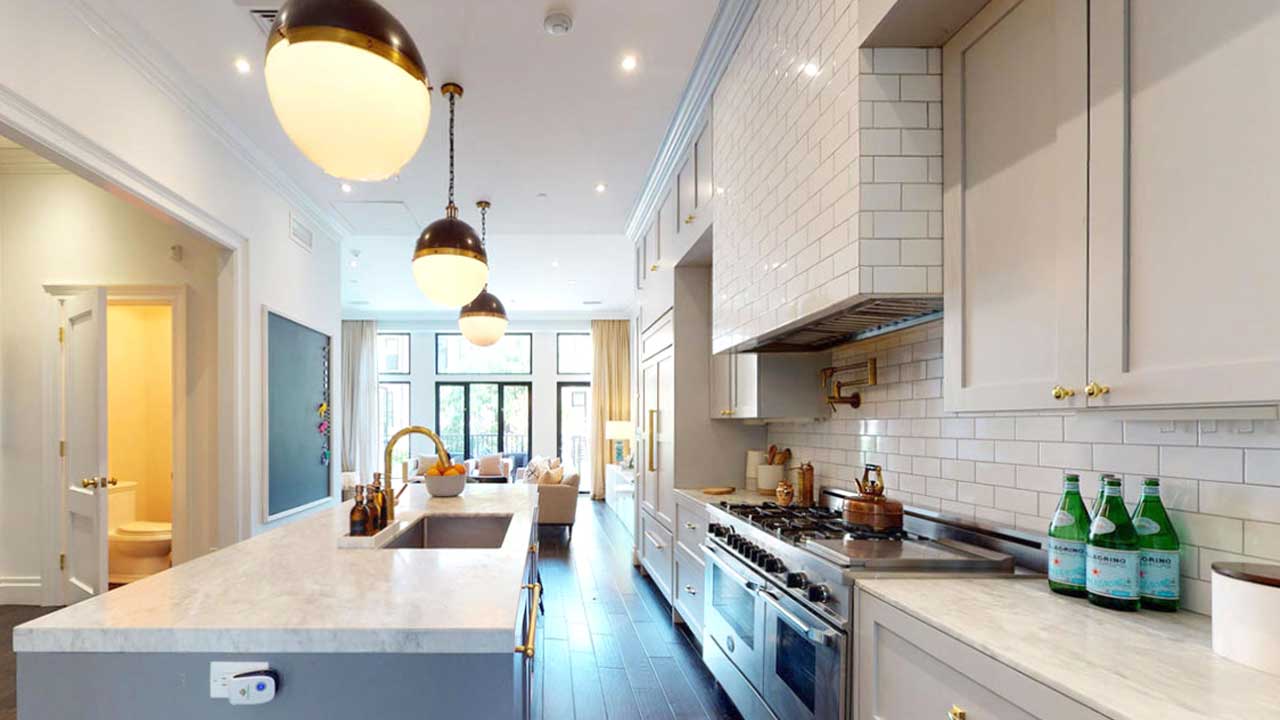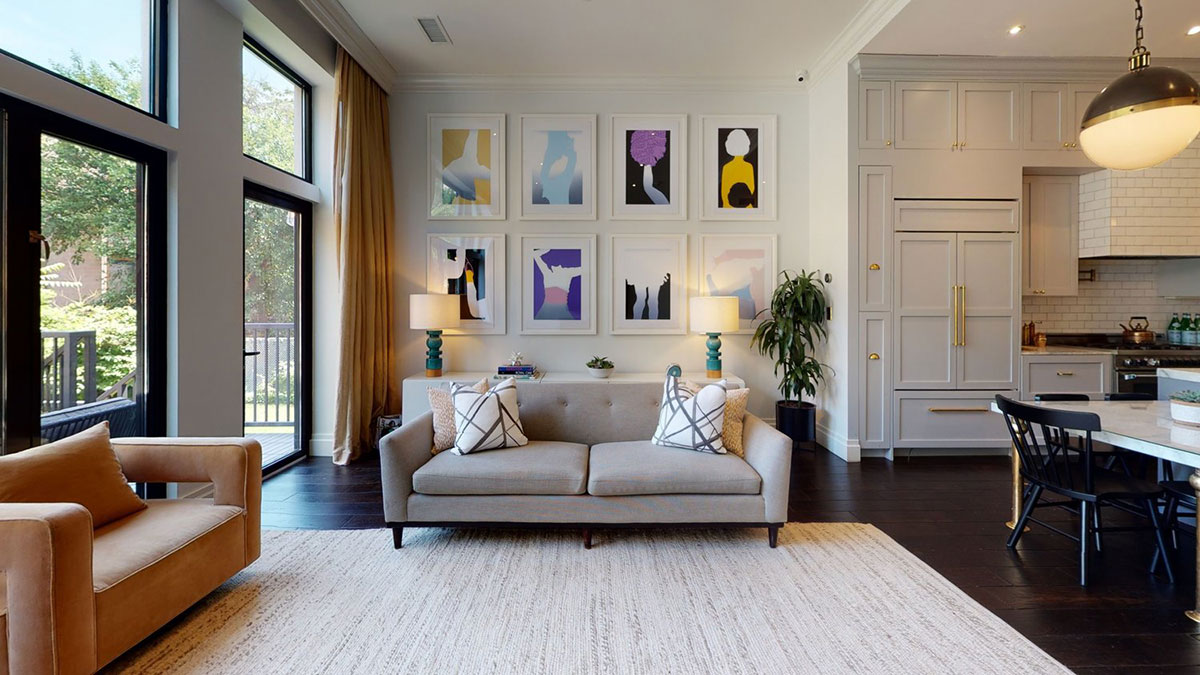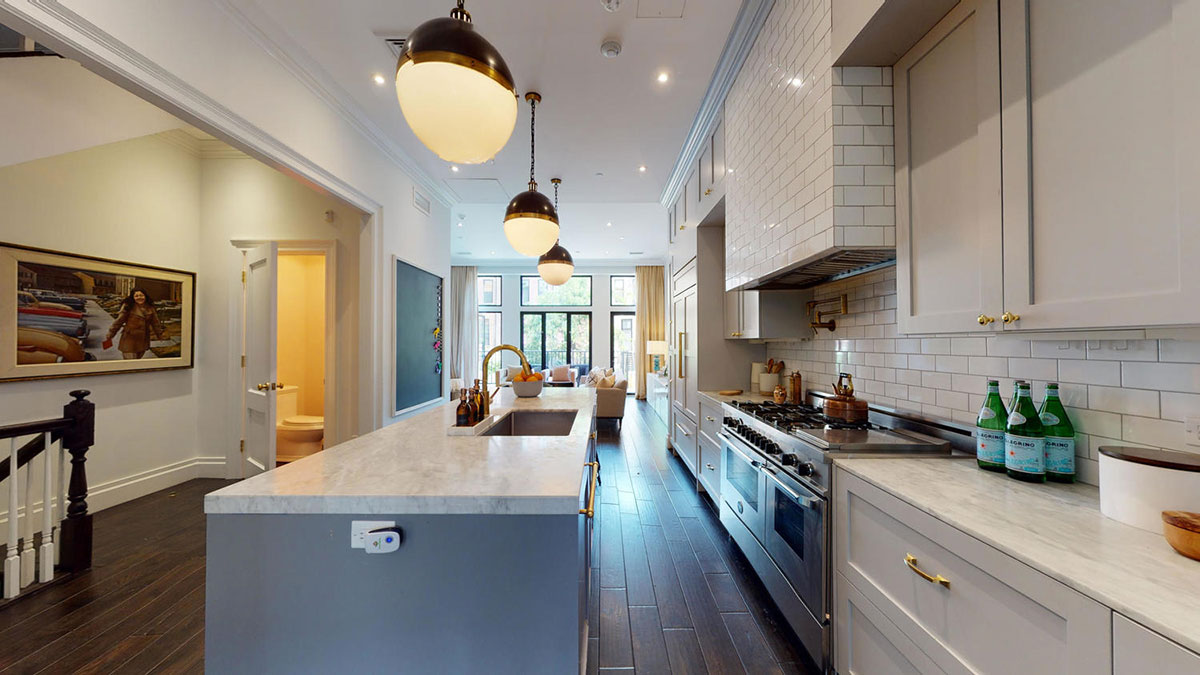

See how an IKD customer incorporated IKEA cabinetry into a full-house remodel
When IKD customer Elisia from New York City bought a new brownstone, she and her family intended for it to be their forever home. They wanted the entire space to be perfect — and they decided that IKEA cabinetry was the way to make it happen.
They also chose IKD as their design team and the end results are so grand that we’re devoting two articles to this project: One for the main kitchen and one for the separate garden apartment kitchen.
Elisia explains: “We bought a brownstone that was basically a shell and had to be gut renovated for our full-house remodel (including the kitchen, master bath and the down stairs garden apartment). We needed help designing the whole thing and were looking for a cabinetry option that would be durable because we were starting a family. The result is what I would call traditional with a modern twist, or transitional.”
To that end, the space features IKEA SEKTION cabinetry framework and light gray custom fronts from Semihandmade along the perimeter base and upper cabinetry. This provides ample storage options and also complements the Carrara marble countertops.
“I had a custom piece of glass put on top of the marble, because I knew our boys would be using the table to draw and I thought it would get trashed!” she adds. This look is enhanced even more by engineered wood flooring as well as a custom vent hood that features subway tile to give the impression of brick.
Why Design
with IKD?
Why Design with IKD?
And, she adds, this was all accomplished for a budget around $10,000 (with the total cost for her IKEA product selections $2,866.00).
However, the project wasn’t without its design challenges; namely, designing around the unique footprint of the space and storage concerns as the family keeps kosher.
“We were confined to the amount of square footage, so the layout had to remain long and narrow. We couldn’t make the space any wider, for instance. But we were able to fit everything that we wanted,” she says. In fact, they also added a custom pantry pullout from Rev-A-Shelf.
“I really wanted this kitchen to be beautiful because it was the center of our home. It’s on the main floor when you walk in, right between the family room and the dining room. I can imagine lots of family gatherings,” she concludes.
Let’s see how Elisia’s kitchen came together!
First Timers
Although Elisia researched examples of kitchen designs on HOUZZ and Pinterest she was also a first-time remodeler and — admittedly — a bit overwhelmed by IKEA’s Home Planner.
She explains: “We had never done this before but I had read lots of blogs and seen some amazing kitchens that looked custom using IKEA. But I also found the IKEA software a bit daunting. I wanted help to make it easier and to make sure I got it right in terms of measurements and what we needed.”
Enter IKD’s design team, which guided her through the design process and product selection, and also honored that the family keeps kosher.

“Storage was a big concern. We keep kosher so we have two sets of dishes – for milk and meat – and we wanted to make sure we had lots of storage. Previously we had been living in small NYC apartments and storage was limited,” she notes.
She adds: “I actually had a custom cabinet maker come see our raw space and told him what I wanted to do and the quote he gave me was 10 times more than I ended up paying with IKEA — so it was a no-brainer.”
Specifically, the kitchen features a variety of high-end appliances, including a built-in Sub-Zero refrigerator; a Bertazzoni six-burner range with an oven and griddle; a KitchenAid panel-ready dishwasher, and a Sharp microwave drawer.
“We chose custom Semihandmade doors because it was a panel-ready fridge and it turned out really beautifully. The Sharp microwave drawer is hidden in the island because I wanted to preserve the traditional Brownstone feel.The microwave is hidden in the drawer to the right of the sink and we had pull-out trash bins to the right of the sink as well. We also incorporated a custom table at the end of the island, which was basically a marble slab that could seat up to five people,” she explains.Adding to the look are Thomas O’Brien Hicks Bronze pendant lights with antique brass as well as IKEA’s cabinet lighting system — and plenty of natural lighting too.
So, what is her favorite part of the kitchen? Well, everything.

“I love the whole thing. I agonized over every detail, like the legs on the table, which we sourced from a bar company. I also love the colors like the darker gray on the island and a lighter gray for the cabinets. And, I really love the pendant lights,” she says.
Sound Advice
Elisia offers some words of advice for other IKEA customers starting their own remodel project —especially those new to the process.
“I suggest you spend time on Pinterest and HOUZZ to get a good idea of kitchen designs. When you find a picture you like, try to figure out what it is exactly that you like. That’s how I realized I wanted that vent hood with the tile/brick facade, for instance,” she says.
“Also, I so appreciated having the help of IKD. They were experienced and knowledgeable about the IKEA software and IKEA products. Having a sounding board and someone to translate my vision into what I needed for the cabinetry was so great,” she says.
She concludes: “IKD lets you be as involved as you want to be, so I was very involved. I knew to an inch what I wanted to see. I could make sure I was buying all the right pieces, and allowing for the space necessary to make sure the doors and drawers opened enough.”
We’re so glad you love your kitchen Elisia!
In the next article about Elisia’s full-house remodel, we’ll review how her garden apartment kitchen came together.
Get a Professional IKEA Kitchen Design – All Online
Work with our certified kitchen designers to get a personalized kitchen designed around your needs and vision. If you’re interested in learning more about our service, make sure to check out our IKEA Kitchen Design Services.
Learn more about how we can design your IKEA kitchen, bath, laundry room and other rooms at inspiredkitchendesign.com.






























