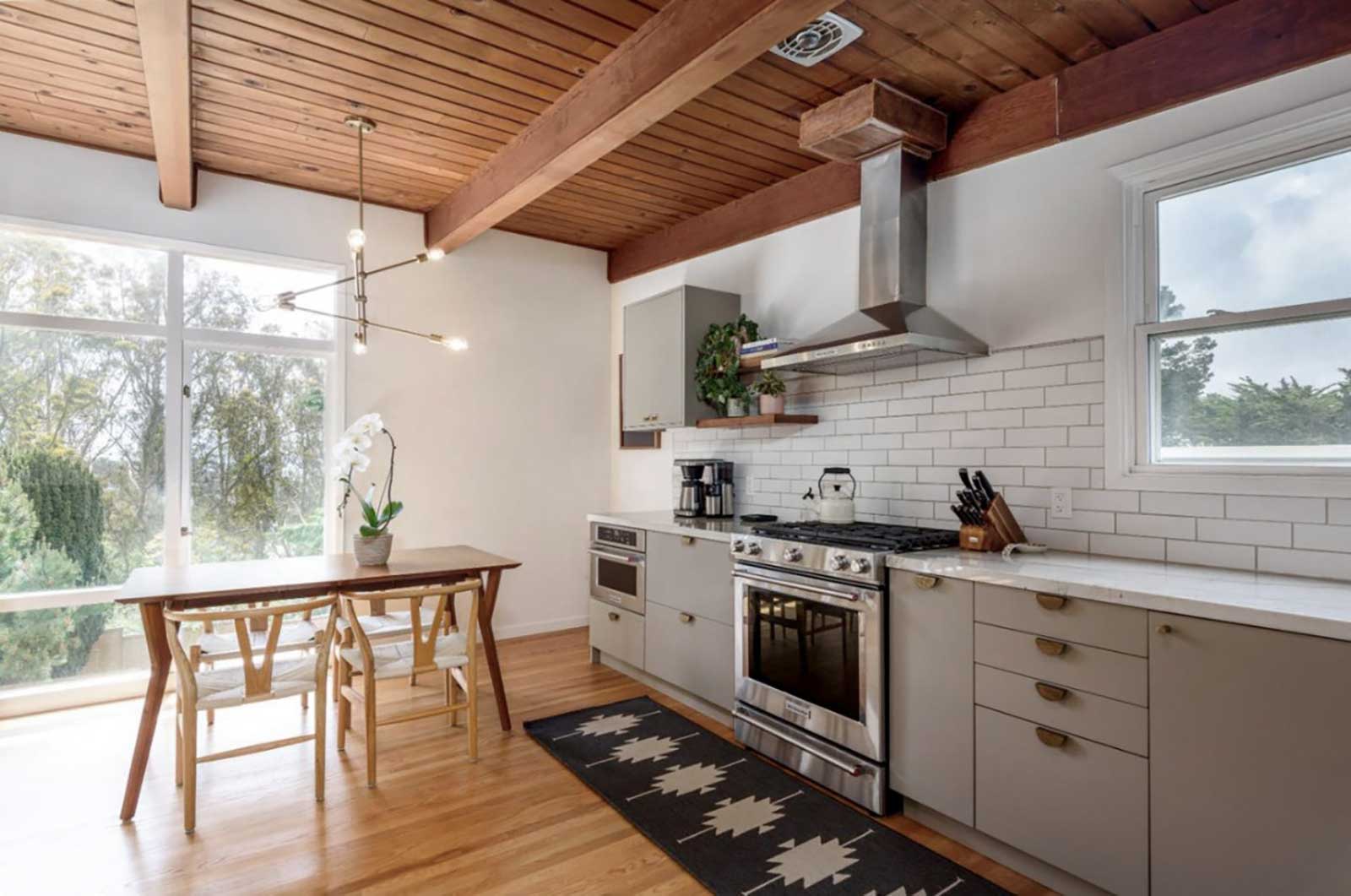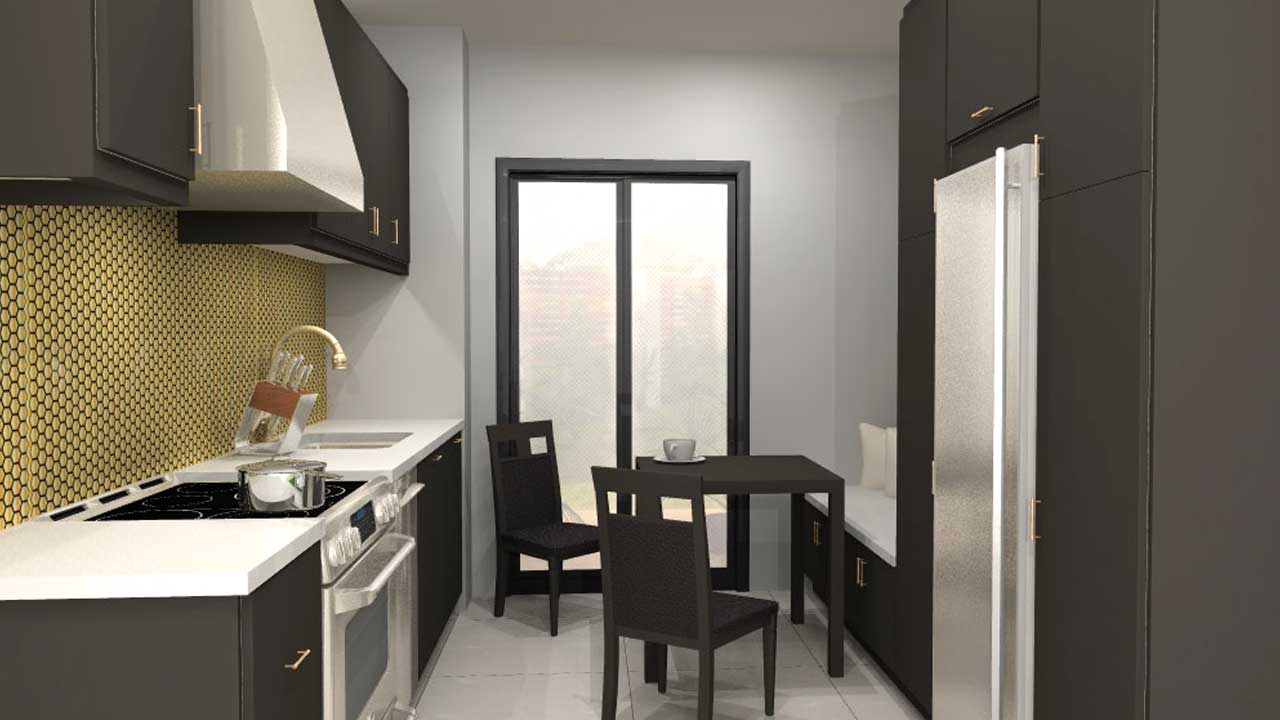

The essential tips for getting big results from your smaller IKEA kitchen
Being short on space should not limit your kitchen’s design potential.
Our certified kitchen designers know that regardless of the available space, it’s possible to create IKEA kitchens that are stylish and also provide multifunctional compact solutions.
That is why we’d like to share the results of some recent small – yet smart – IKEA kitchens we’ve designed for our clients.
A small space that clearly dictated the layout (with excellent results!); a New York City loft with tremendous storage options; and a galley-style IKEA kitchen that proves that all that glitters is gold.
So, any IKEA customers looking for small kitchen examples that are big on style and function have come to the right place!
Remember that regardless of how limited you believe your space is, these designs will provide inspiration for the true possibilities of incorporating IKEA cabinets into your kitchen design idea.
Let’s take a look!
Why Design
with IKD?
Why Design with IKD?
Follow the Flow
This tiny IKEA kitchen designed for IKD customers Tammy and Greg from San Francisco, CA is a perfect example of the space dictating the space.
In fact, when we looked at the original layout it was immediately clear where the fridge, range and sink should be located and how to incorporate the cabinetry.
“IKD taught us that small spaces tend to have a natural flow to them, so we didn’t want to overthink the design by trying to move things around too much,” Tammy says.
On one wall we used 15″ deep cabinets to keep sufficient circulation. This also provided unique storage solutions, using glass-fronted IKEA cabinetry, creating a small beverage center.
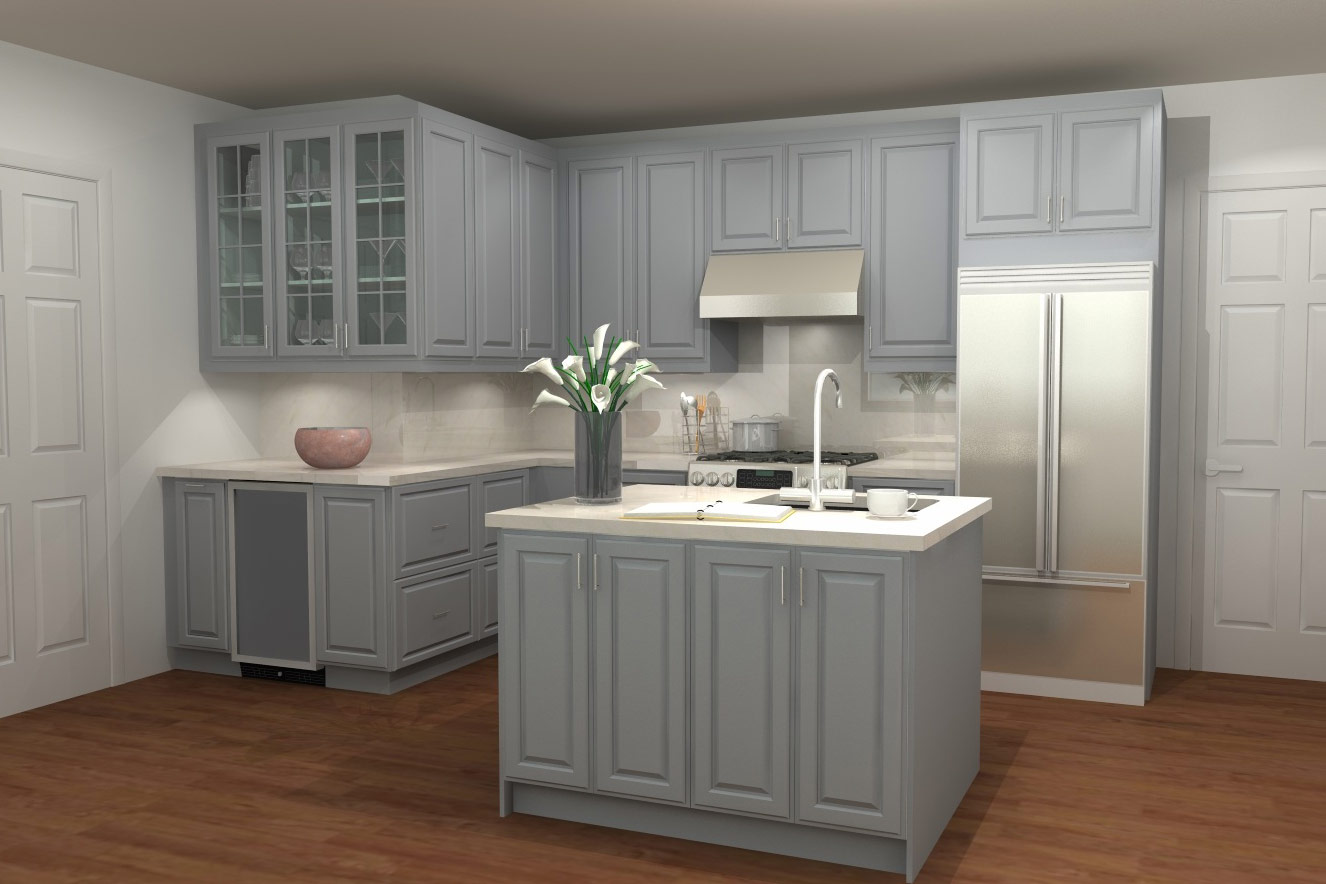
In fact, extra storage was prioritized in the space, so a row of IKEA cabinets were added on the back of the center island as well.
This created a dramatic centerpiece for the tiny kitchen, suitable for storage, seating and keeping an efficient traffic flow for food prep and cleanup.
We used IKEA BODBYN doors in gray for a classic and timeless look.
“We are so happy with our IKEA kitchen and realize that an efficient workspace can be achieved organically even in a smaller space!” Tammy concludes.
New York Loft IKEA Kitchen
If not designed properly, a tiny kitchen runs the risk of feeling cramped and dark.
That was certainly not the case with this New York City loft for IKD customers Pat and Henry, which features lots of natural light and an airy, natural feel.
Henry explains: “We wanted to take advantage of the natural light and since the space was so small, we decided to use IKEA cabinetry to reflect the light and make the kitchen feel open and spacious.”
Specifically, we recommended IKEA’s RINGHULT cabinetry fronts in high gloss white which enhanced the light feel of the space.
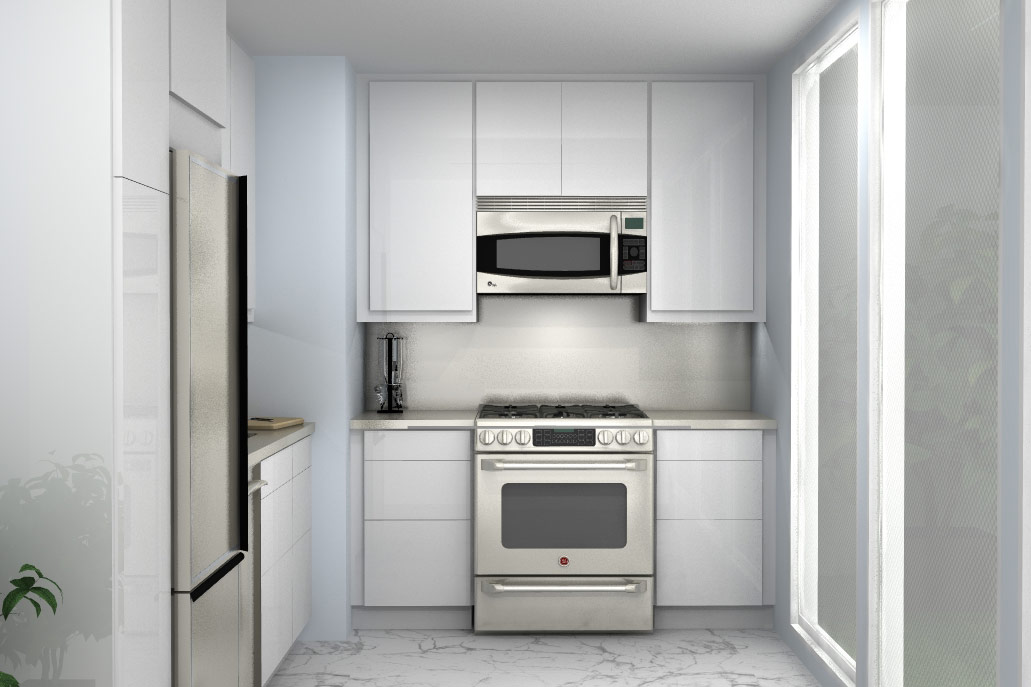
A rather dark matte color would’ve definitely made this small kitchen feel cramped!
However, this IKEA kitchen was definitely not all style and no substance.
In fact, we incorporated plenty of storage.
For instance, Pat and Henry decided to downsize to an 18″W dishwasher and 24″ built-in fridge.
This allowed enough space for a tall pantry cabinet with rollout drawers, perfect to store dry goods and small appliances.
“When we started researching small kitchen ideas, we were concerned about how to manage our space. But this layout meets all of our design wish list, and the tall pantry is a lifesaver!” Henry concludes.
Golden Galley Kitchen
This galley kitchen was all about going for the gold.
IKD customers Steve and Marie have a galley-style condo kitchen and they had very specific de-sign wishes: It had to somehow house an eat-in area; had to maximize natural light and replace the original backsplash with something more unique.
To accomplish this, we used one of our famous IKEA hacks and created a banquette station, which not only establishes seating space but also provided additional storage as it has drawers underneath.
Interestingly, the natural light coming in from the small balcony and adjacent window actually helped in product selection, as we recommend-ed they use IKEA SEKTION cabinetry framework with IKEA’s KUNGSBACKA cabinetry in anthracite color.
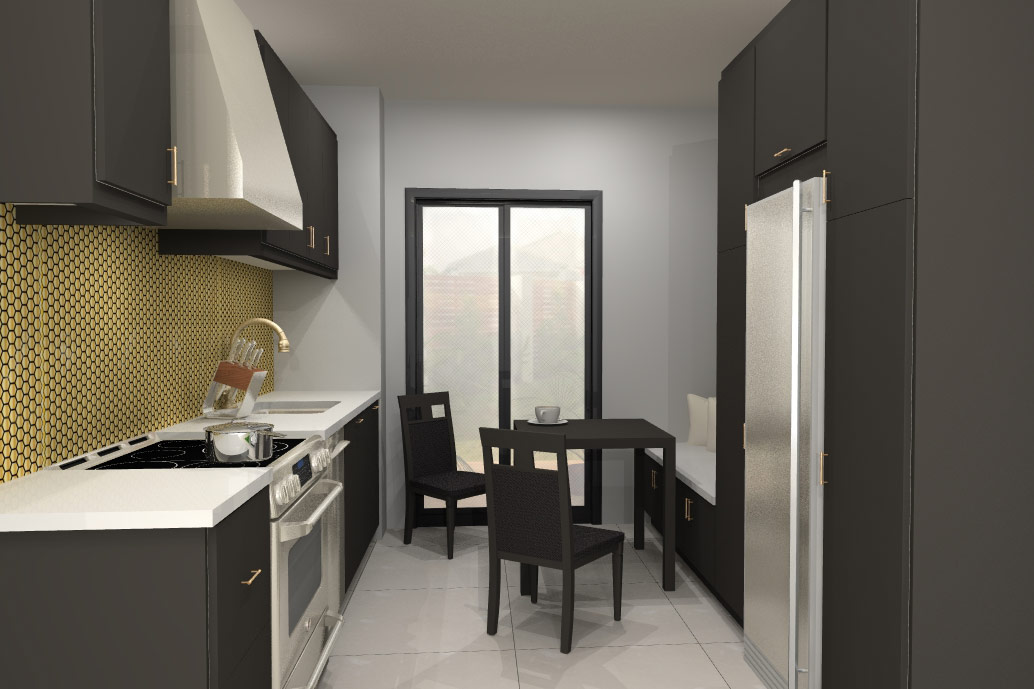
“We really wanted dark cabinets and the IKEA KUNGSBACKA cabinetry was a perfect choice!” Marie says.
To complement the cabinetry, we suggested using pure white counter-tops to counteract the dark cabinets and reflect the natural light as well.
Lastly, one of the most unique aspects of the galley kitchen is the gold reflective backsplash.
Steve and Marie were not into the existing classic subway tile back-splash, and wanted something that would stand out.
Mission accomplished!
The gold backsplash frames the Dacor stainless steel oven and hood, and enhances the dark matte fronts, giving the kitchen a warm and seamless look.
“Our wish list was very long, but IKD did a great job fitting everything in that we wanted. This kitchen is our favorite room in our home,” Marie concludes.
Get a Professional IKEA Kitchen Design – All Online
Work with our certified kitchen designers to get a personalized kitchen designed around your needs and vision. If you’re interested in learning more about our service, make sure to check out our IKEA Kitchen Design Services.
Learn more about how we can design your IKEA kitchen, bath, laundry room and closet at inspiredkitchendesign.com.








