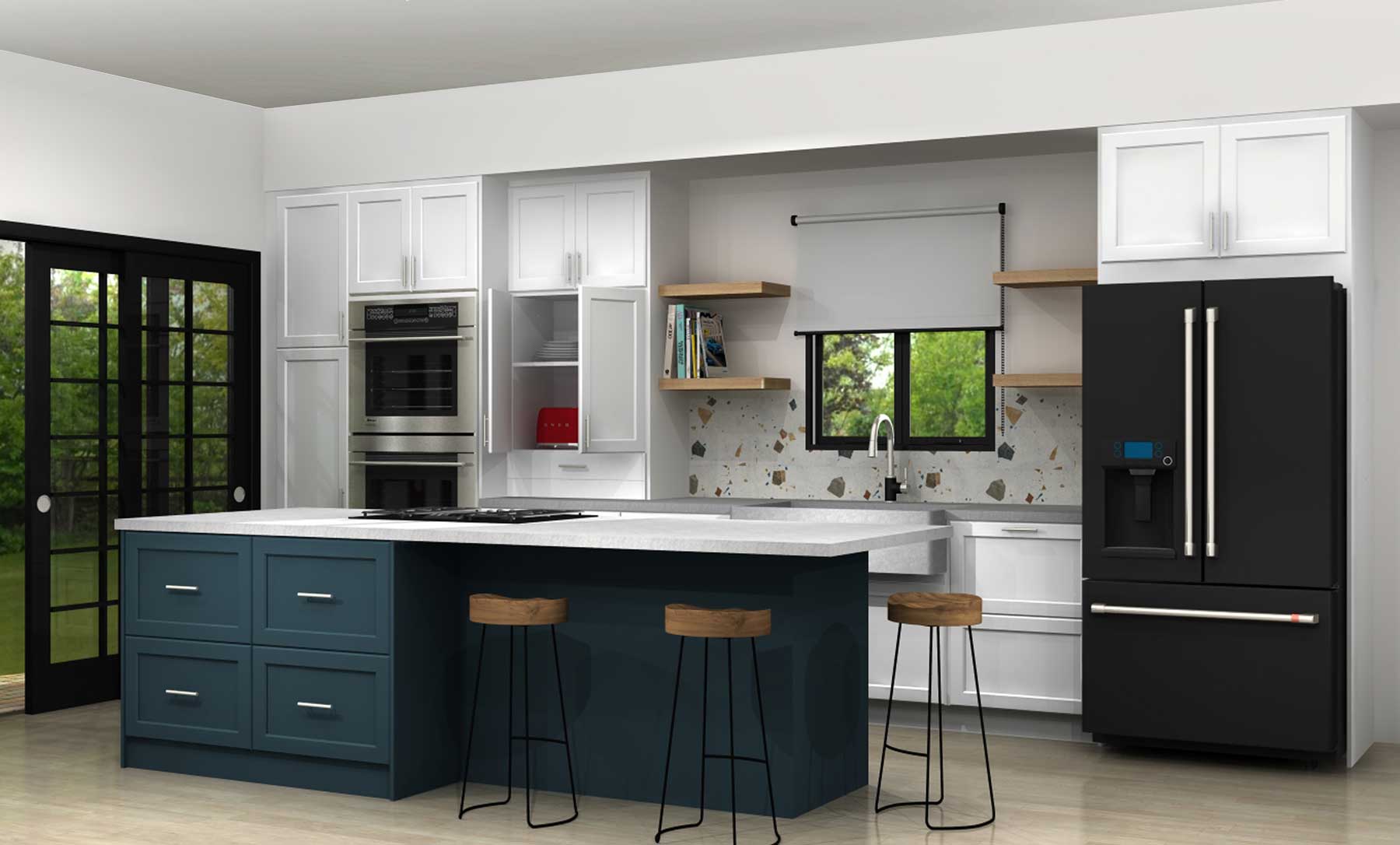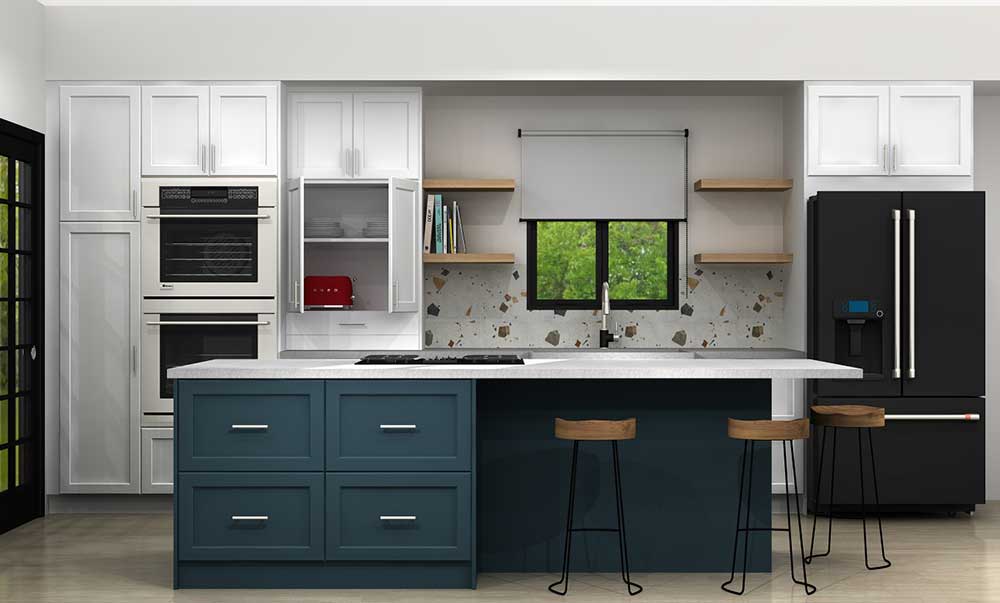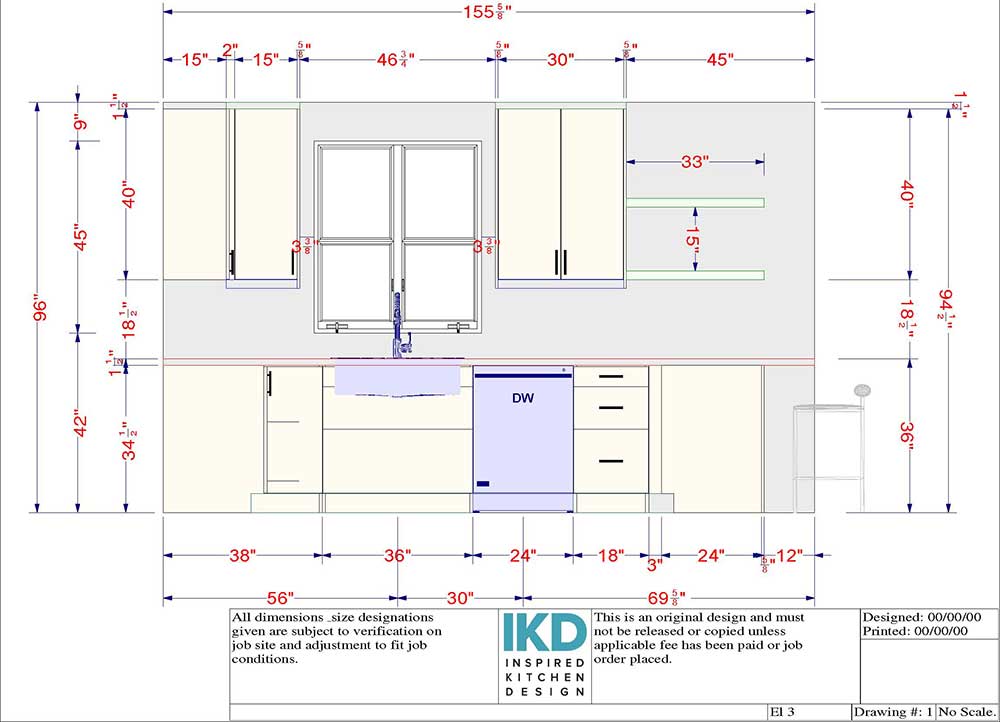

A thorough walk-through of IKEA’s Home Planner design process
If your IKEA kitchen idea is somewhat simple and you’re not asking for much, then the IKEA Home Planner is the perfect solution for you.
On the other hand, if you’re looking for custom kitchen design solutions that maximize your IKEA design without the worry of wasted time for multiple revisions, or wasted energy trying to navigate the design process alone, then consider IKD’s design services.
As experienced designers, we at IKD know that the IKEA Home Planner can be notoriously buggy, complicated and time-intensive.
So we want to provide you options.
Of course, there are IKEA customers who will (understandably) inquire why they should pay IKD for its design services when IKEA has a free service.
Well, our design team are experts in all things IKEA: IKEA cabinetry, the IKEA catalog, new IKEA products – and yes, IKEA kitchen design.
We know that starting an IKEA kitchen project (or any room really) can be overwhelming – especially if this is your first time.
So, we’d like to show you what you can expect from the IKEA Online Planning Service to hopefully help you decide.
Why Design
with IKD?
Why Design with IKD?
The Waiting Game
Good things come to those who wait…usually.
Why do we say that?
Well, when you use the IKEA Home Planner service, be prepared to be in queue (it typically takes about five business days to have your session scheduled with an IKEA Planner).
Then, when you schedule the IKEA online planning service you get two hours to plan your kitchen.
That’s it.
If you want to schedule another session you need to basically start over and get in line again.
And, if you need a revision, you need to schedule another session and wait five more days to get two more hours.

By contrast, the IKD design team will upload a copy of your design to your IKEA Home Planner, and produce an itemized list of all the items you need to purchase and a 3D rendering – and we can finalize your design in three days, including two design changes.
Remember: IKD is a NKBA (National Kitchen & Bath Association) design group and we use professional kitchen design software, whereas the Home Planner is a browser-based tool that gives you a virtual kitchen with cabinets and appliances but doesn’t account for workflow or safety issues.
Fully Represented
With that in mind, expect a kitchen representation, and just that, with the Home Planner.
IKEA won’t be able to show custom shelves, backsplashes, countertops, etc.
Our design team is able to show custom pieces like floating shelves, backsplashes and countertop materials, etc.

Also, with the Home Planner you can forget about including cool hacks and custom fronts into your IKEA kitchen.
IKD though can plan and show you ways to accommodate exactly what you need for your lifestyle, including fitting in filler pullouts, an appliance garage, custom cabinets, or IKEA hacks for example.
With IKD, you’ll have a clear visual of the finished product.
Not Ideal For Installation
The IKEA Home Planner isn’t going to be good for installation because it won’t show exact dimensions on elevations.
For example, if you want to use cabinets around a window or when you want to center the sink under a window, the Home Planner can only “eyeball” the distance, but is unable to provide exact dimensions.
Our full-color, 3D images will include all of your IKEA kitchen cabinets and all of the custom cabinets we design for you, including:
- Kitchen island or peninsula;
- IKEA appliances and countertops (upon request);
- Visual approximations of non-IKEA appliances and countertops (upon request);
- Visual approximations of IKEA chairs and stools (upon request);
- Basic doors, windows, openings, or pass-throughs.

Again, since the Home Planner is just a representation, there’s no way of determining, for example, circulation clearances around an island, or distance from windows, etc.
At IKD, we use professional kitchen design software and we’ll provide detailed plans with dimensions that you can use for installation.
And trust us, your installers will thank you for that. Otherwise they may have A LOT of questions!
So let’s avoid unnecessary stress and frustration. We’ll help you design your IKEA kitchen and produce detailed documents to make the process as smooth as possible.
Get a Professional IKEA Kitchen Design – All Online
Work with our certified kitchen designers to get a personalized kitchen designed around your needs and vision. If you’re interested in learning more about our service, make sure to check out our IKEA Kitchen Design Services.






























