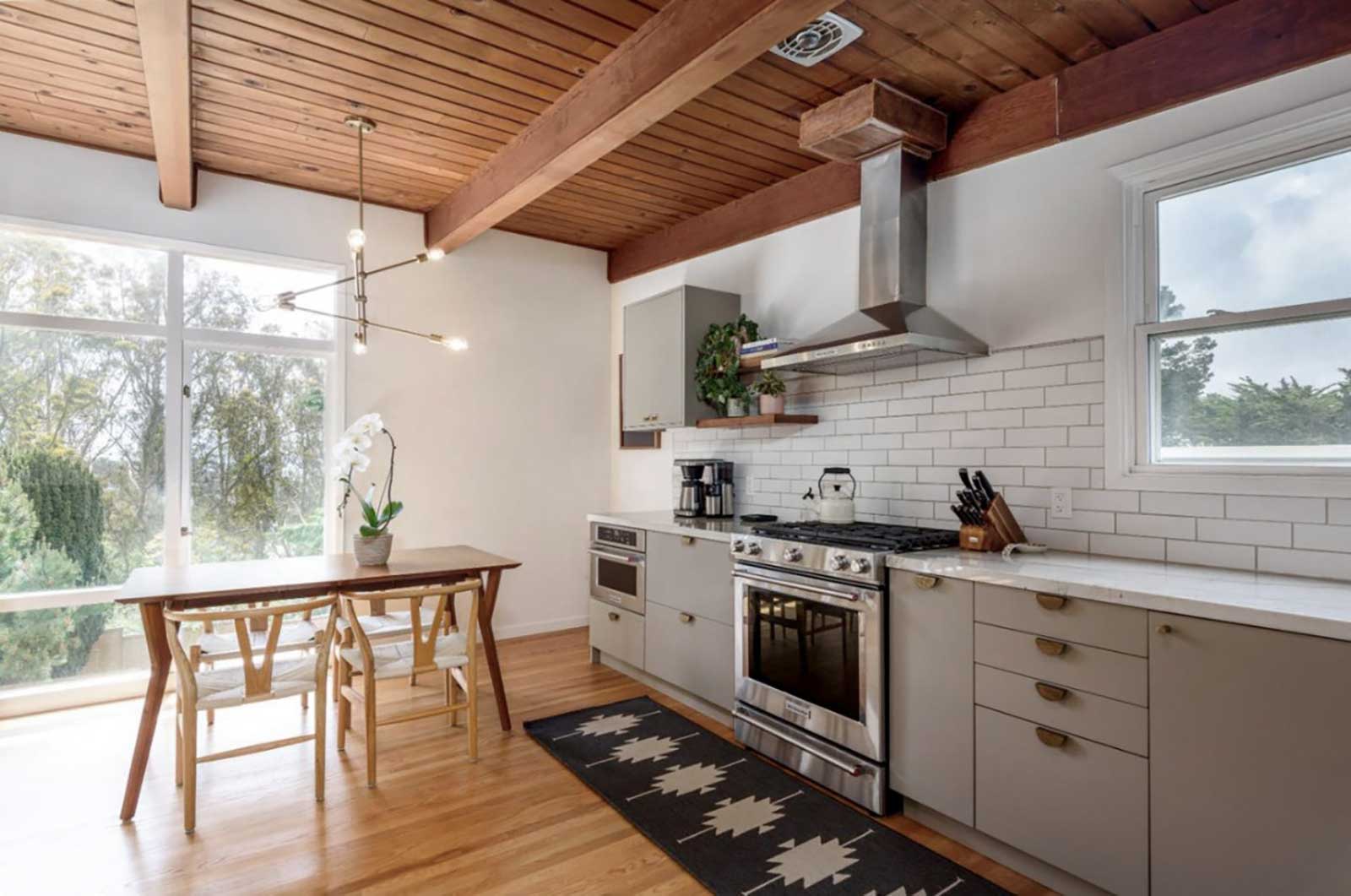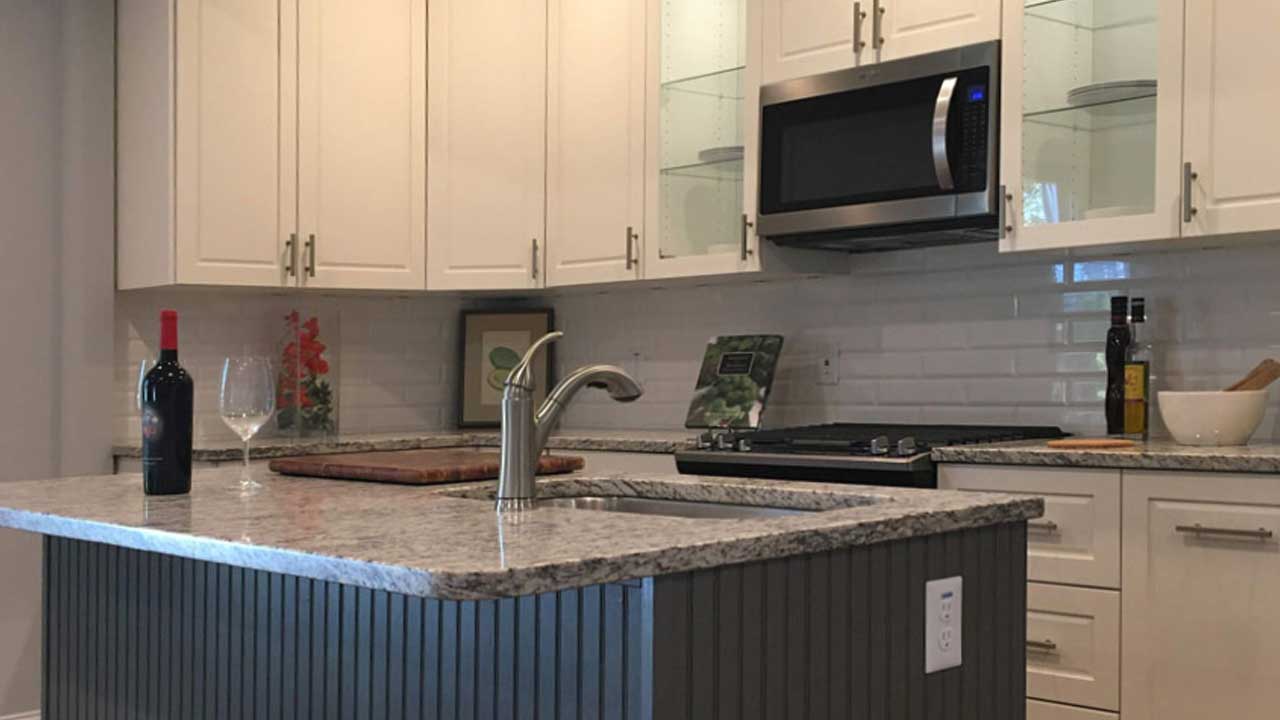

Custom Cabinetry provides the look that customers want
Combining the old and the new can be a delicate balance in kitchen design, but it’s easier when you have the right design professionals working with you.
This was the case for IKD customer Andrea from Carrboro, NC. She utilized IKD’s design services and Chapel Hill, NC-based Ricabi cabinetry to create a custom look in her 1900s-style craftsman/bungalow home kitchen remodel.
“With limited space, we wanted an open feel, an island prep area, a sitting area, and a custom kitchen,” she explains.
Did she get that?
Bryan Wright of Ricabi adds:
“This kitchen is designed to be a space for family dinners and socializing. The home has a separate space for lounging and watching television, so this dedicated kitchen space was created to focus on catching up with family and friends without distractions.”
Ricabi’s Distinct Cabinetry Styles for IKEA SEKTION
Specifically, the product lineup featured Ricabi’s Reverse Raised Cabinet Fronts in SW Alabaster and Gauntlet Gray and were attached to the IKEA SEKTION cabinets with IKEA UTRUSTA hinges, and an IKEA UTRUSTA door damper for hinges.
Other IKEA products used include:
- an IKEA UTRUSTA shelf
- UTRUSTA wall corner cabinet carousel
- an UTRUSTA drawer front, low
- UTRUSTA base cabinet frame
- UTRUSTA fixture for mounting door on drawer
- an IKEA MAXIMERA drawer high
- MAXIMERA drawer medium
- MAXIMERA drawer, low
- IKEA FIXA diffusion barrier
- IKEA VARIERA cover plate in white
These fronts are featured on the wall cabinetry (18”x40”), the corner wall (26”x40”), and base cabinetry (10”). They are also on the pantry door (custom sized two panel), above the microwave and the refrigerator.
An island was created using an IKEA SEKTION assembly kit for the kitchen island.
This all resulted in the customized, period-style look Andrea wanted.
Andrea says she selected IKEA cabinetry “for a cost-effective way to have a custom-looking kitchen without the major expense.”
Remarkably, with an overall budget of $12,00 for the project, the IKEA cabinetry and Ricabi doors cost a total of $5,200.
Completing the product lineup is a Whirlpool microwave, range, and dishwasher and dark wood flooring. The family also had an electrician install under cabinet lighting from a big box store at the end.
Let’s see how Andrea’s custom IKEA kitchen came together!
Why Design
with IKD?
Why Design with IKD?
Customized Storage with IKEA SEKTION and Ricabi Doors
Andrea combined IKEA SEKTION cabinets framework with the variety of IKEA products and Ricabi cabinetry doors.
“We wanted to make sure we had enough cabinets to maximize the functionality of our limited space. The Ricabi doors best fit the time period of our early 1900s home. They really added a custom look to the kitchen,” she says.
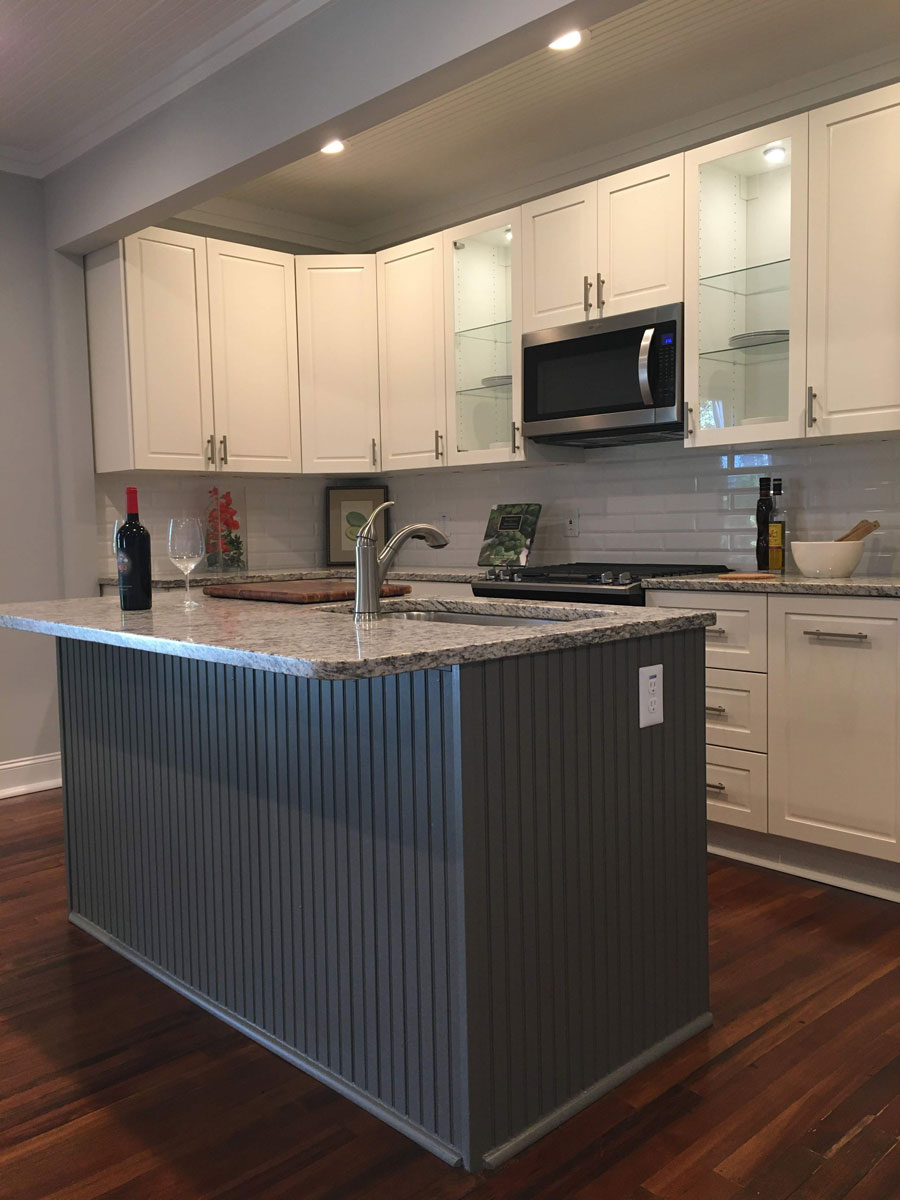
She also points out that her family had a clear idea of what they wanted from the start.
“We had installed IKEA in other remodels, so we were pretty set on using those in this kitchen,” she says.
The center island, for example, provides a sink area, the dishwasher and extra counter space for meal prep.
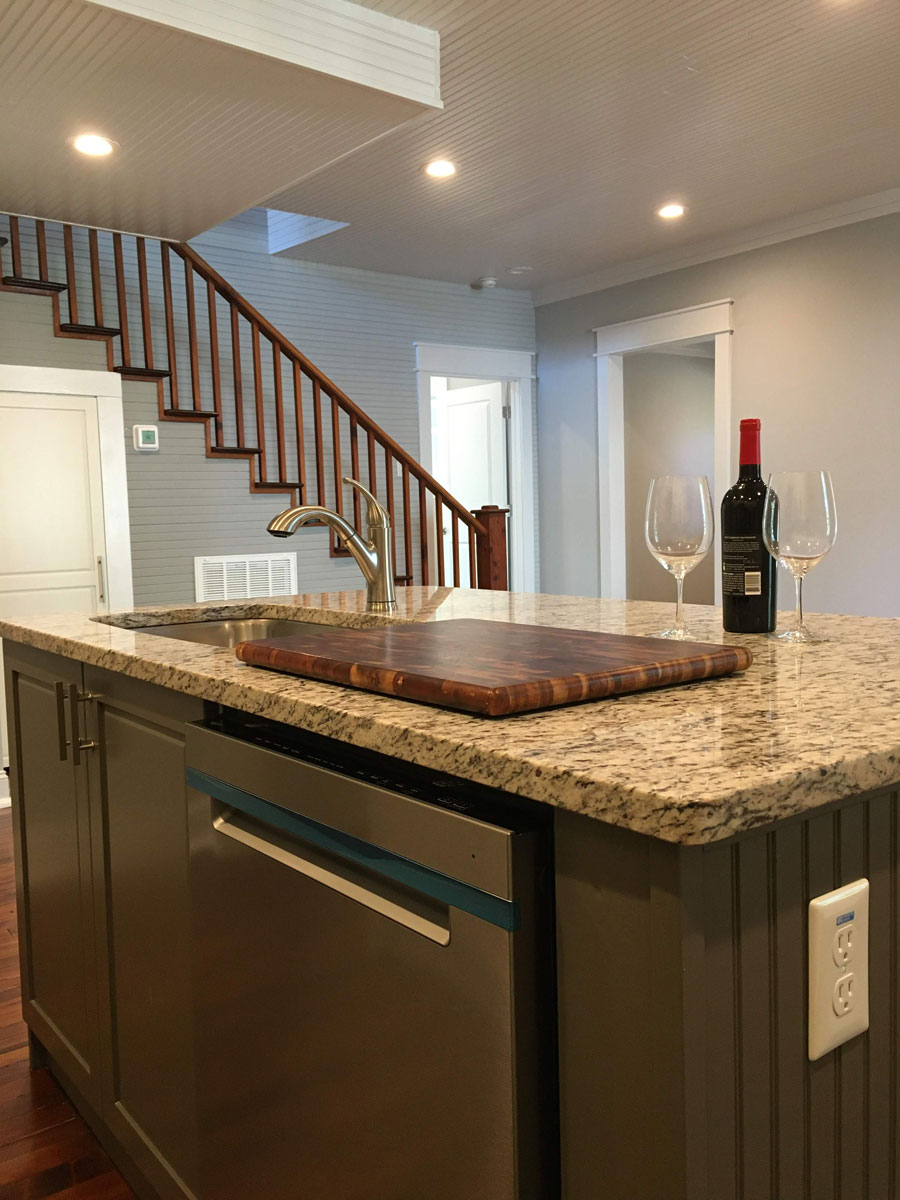
This really enhances the workflow of the space and the Gauntlet Gray of the island base complements the light cabinetry.
Storage-wise, there are three base cabinet drawers on either side of the Whirlpool range, as well as clear Ricabi upper cabinets on either side of the microwave for plate storage.
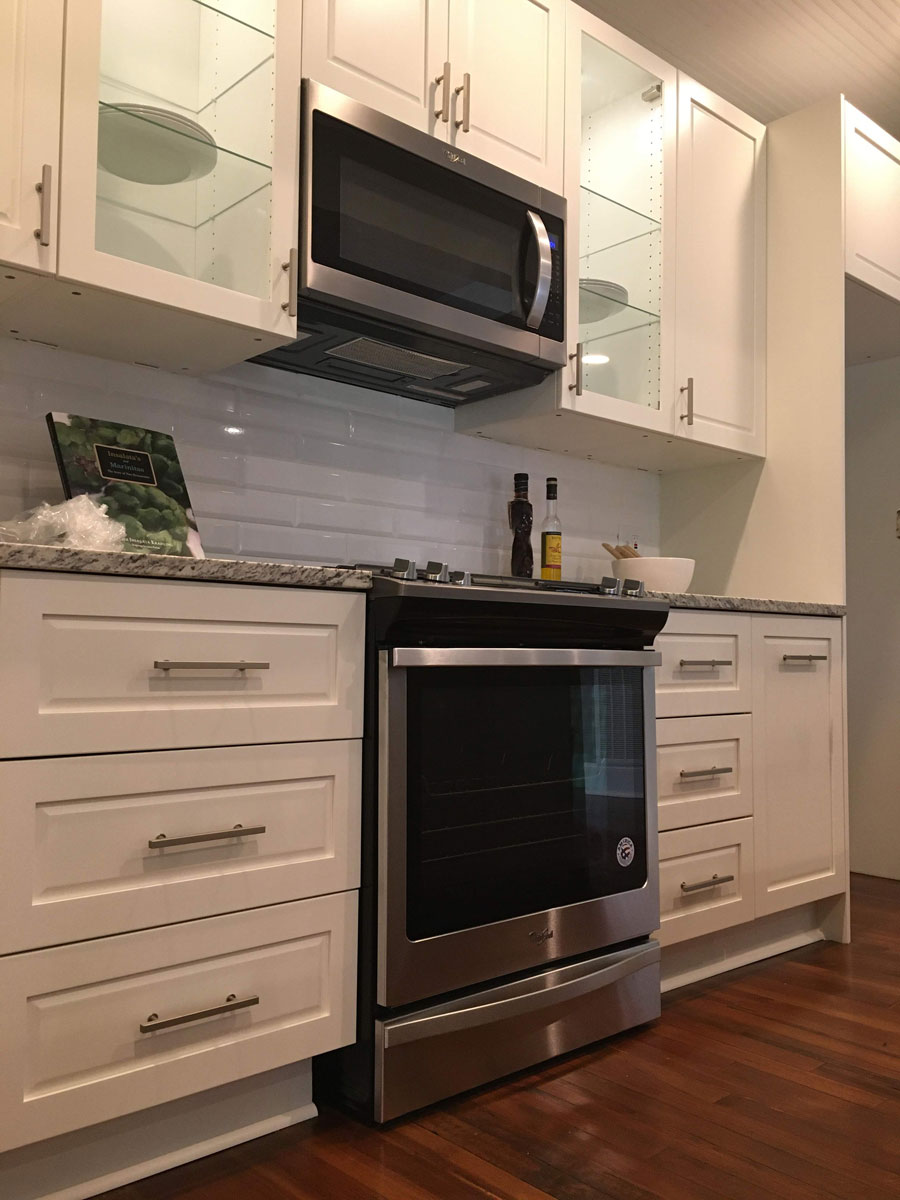
Tying the look together are granite countertops, purchased from Marble Unlimited (a local granite provider) and recessed can overhead lighting.
Bryan concludes:
“The client was very pleased with the aesthetic appeal of Ricabi doors on IKEA SEKTION cabinets, and they stayed well within budget for this kitchen.”
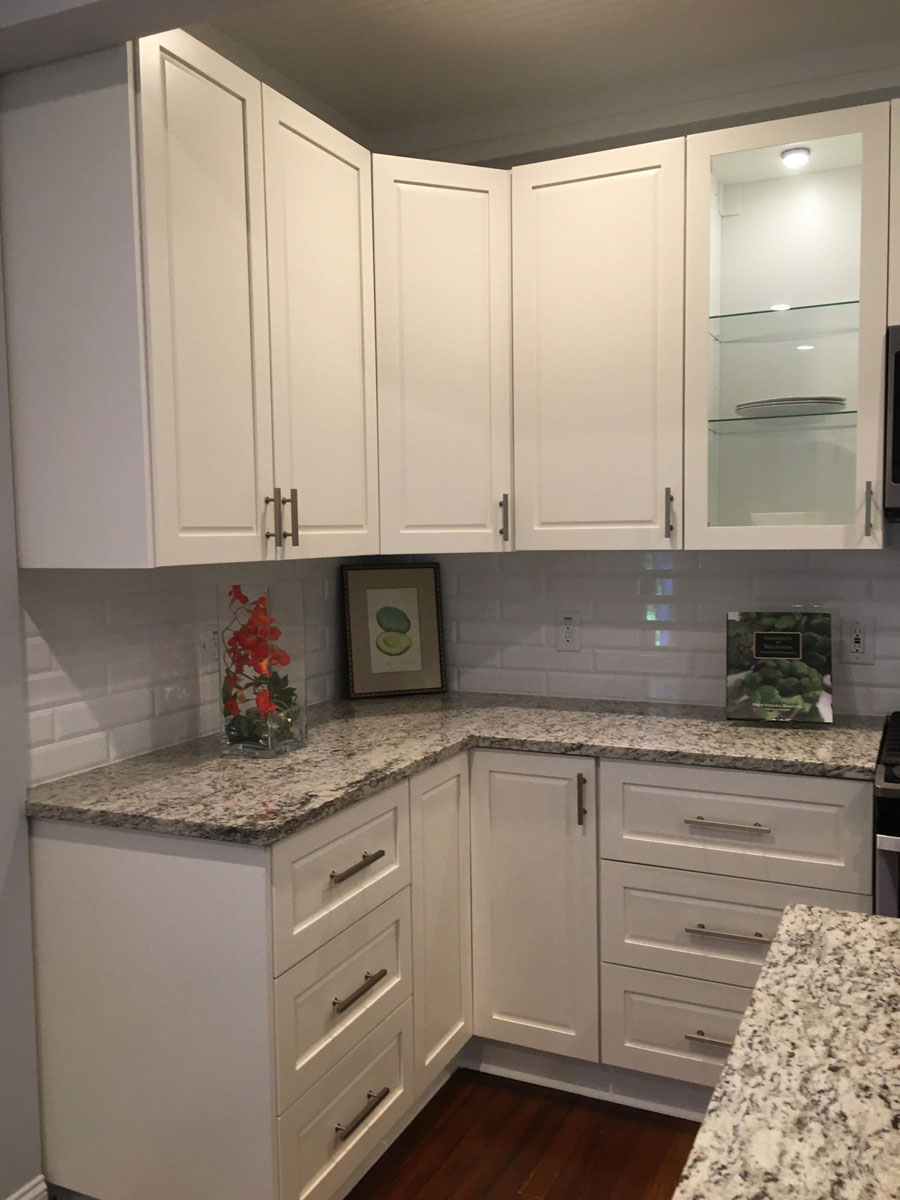
IKD, Ricabi, and Andrea’s Vision
Pulling off this kitchen required a real team effort between Andrea, IKD’s design team, and Ricabi.
“We had a design that we had sketched but were looking for ideas to increase the functionality of our limited kitchen space. Ricabi suggested IKD for the design. The sample design from IKD that Ricabi showed us had everything that we wanted in a design with 3-D renderings, layouts, and measurements. It helped us so much to have a [kitchen design] plan,” she says.
Bryan adds:
“Collaborating with Paulina and IKD brought those graph paper-drawn ideas to life with a three-dimensional rendering of the kitchen in the final design.”
With a plan in place, Andrea and her family were able to put the IKEA cabinets together on their own.
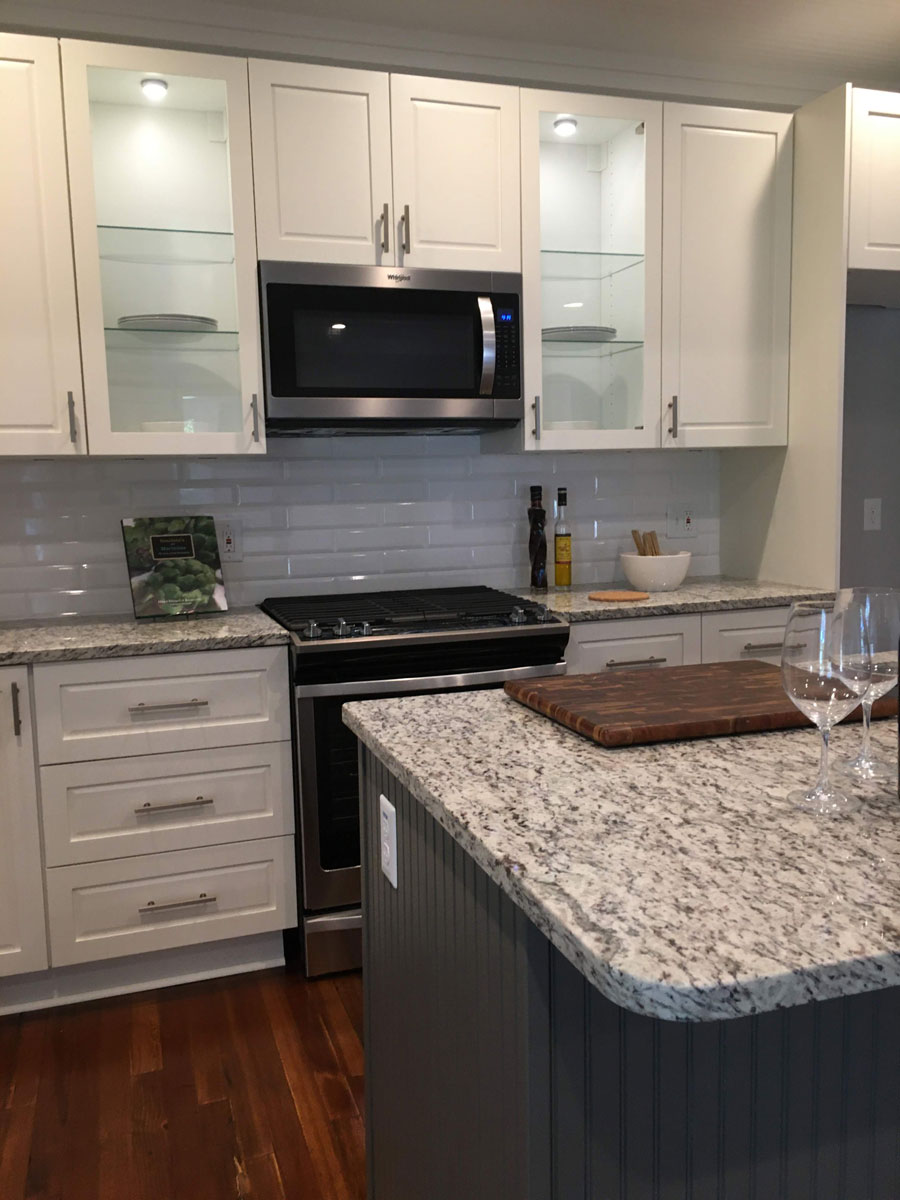
“After the IKEA boxes were installed, we were able to add the Ricabi custom doors and drawer fronts on our own,” she says.
She continues: “The main challenge we faced was making sure we measured everything in the kitchen area correctly while the house was in the demo stage. There’s definitely a learning curve to putting the first few IKEA cabinets together but it’s much easier after that.”
Andrea concludes with some advice for other IKEA kitchen remodelers.
“You can have a custom-looking kitchen without the huge price tag. If you’re concerned that your kitchen is going to look like those in the IKEA showroom, consider a custom door company like Ricabi and an awesome design service like IKD. Constructing IKEA cabinets yourself will save money, but be patient on the first few. It’s a lot smoother if you have a partner to help you.”
Get a Professional IKEA Kitchen Design – All Online
Work with our certified kitchen designers to get a personalized kitchen designed around your needs and vision. If you’re interested in learning more about our service, make sure to check out our IKEA Kitchen Design Services.








