

Determining the Ideal Microwave Placement in the Kitchen
It’s important to know what to do when you begin an IKEA kitchen remodel. As experts in all-things IKEA, our design team believes it’s just as important to know what not to do. Proper microwave placement is one of those areas not to overlook.
“There are some frequent kitchen design mistakes seen in poorly designed kitchens. It’s easy for first-time IKEA customers when they’re not used to assembling IKEA cabinets or when you work with an inexperienced kitchen designer,” says IKD designer Daniel.
One of the main blunders is placing microwave ovens in seemingly “okay” places, like close to the kitchen window; near a corner cabinet; against a wall; next to a refrigerator or next to a sink. Frankly locations like these are not just inconvenient; but a microwave placed at the wrong height can be a safety concern as well.
We understand it’s not always an obvious, easy appliance to plan. You’re looking for the perfect spot to put your microwave oven and it can be confusing if you haven’t planned for other appliances or electric plugs. The following will show you the most common microwave placements — and reasons why they’re a big no-no. Remember: Finding the right space for your kitchen design is the most economical way to really get your IKEA kitchen cooking.
Let’s take a look!
Why Design
with IKD?
Why Design with IKD?
1. Never Place a Microwave Too Close to the Window
Any experienced kitchen designer can tell you that placing a microwave oven at a window’s frame is a bad idea.
“Windows in general need to be kept clear and away from appliances that produce heat, such as cooktops or microwave ovens. In case of a fire, this appliance may be the difference between danger and safety at an exit,” says IKD designer Albert. Microwaves do require proper ventilation but putting it in front of the window is not the answer.
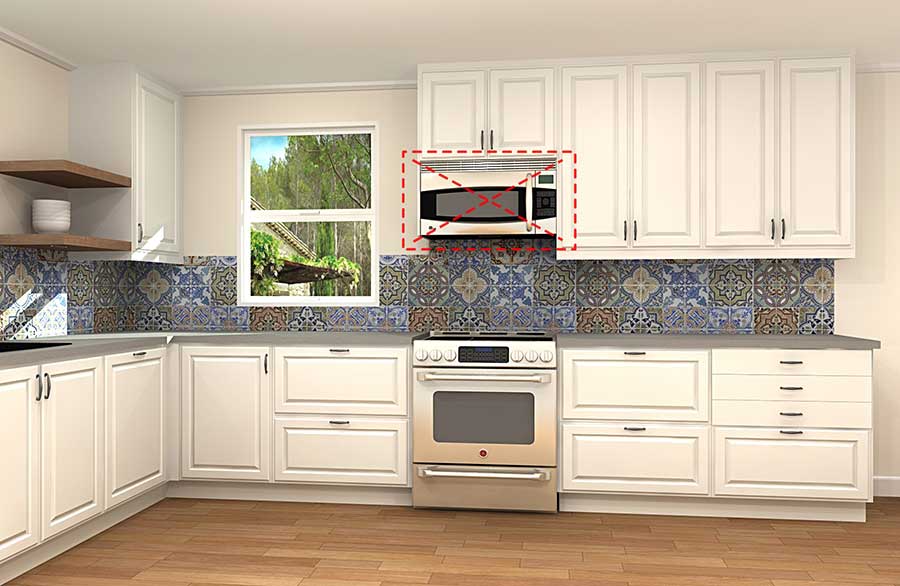
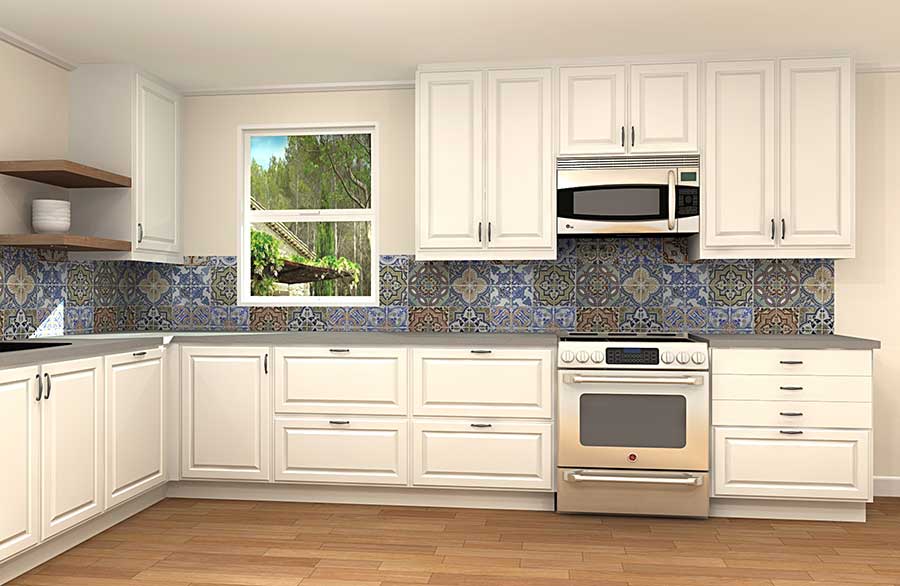
2. Keep a Microwave Out of a Corner Cabinet
Microwaves often create busy areas with traffic. Often, you’ll move between the microwave and the fridge to reheat, defrost or soften ingredients or left-overs.
Placing them in a corner is generally a disastrous option, unless your kitchen is designed for an angled space. In this plan the microwave is not properly supported and there is no air flow for proper ventilation. A better installation choice: The microwave has enough room at both sides for ventilation and is properly supported.
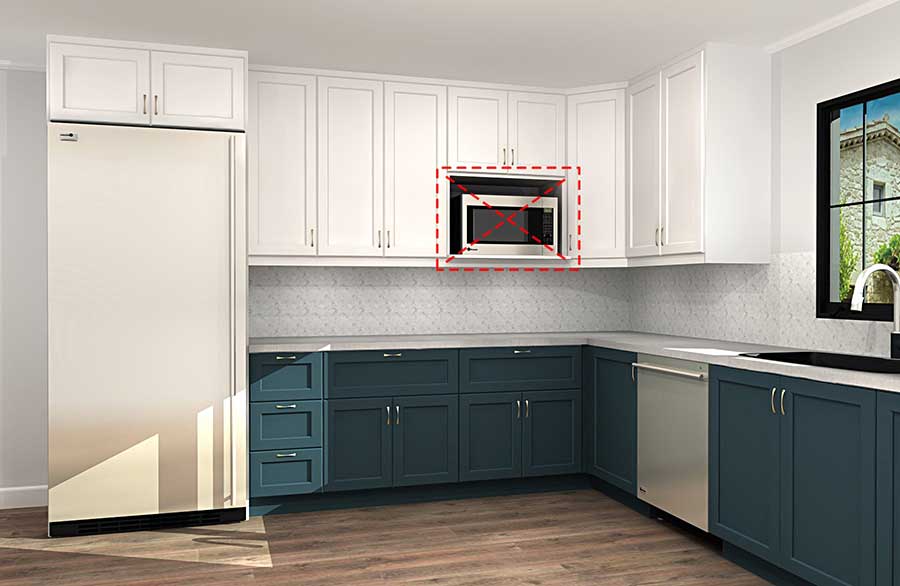
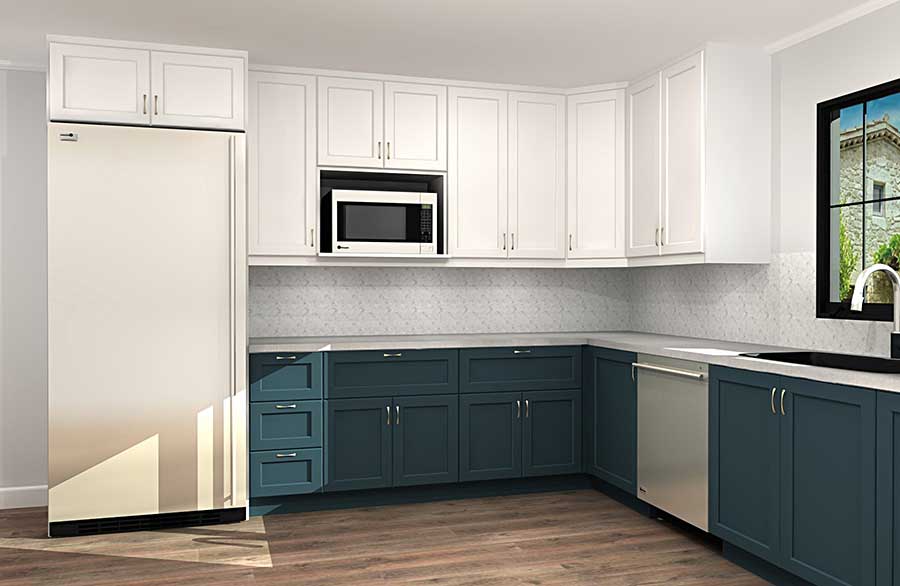
3. A Microwave Against a Wall Is a Bad Idea
This is the worst scenario. Microwave ovens need lots of space around them, especially because this appliance has only one door.
“If you put [the microwave] against a wall, both the door of the microwave and your wall can get damaged over time,” Daniel says.
A microwave oven planned in a restricted space can also make the appliance awkward to use. IKD will look at the proper landing areas for the food so that your kitchen’s work triangle is functioning efficiently.
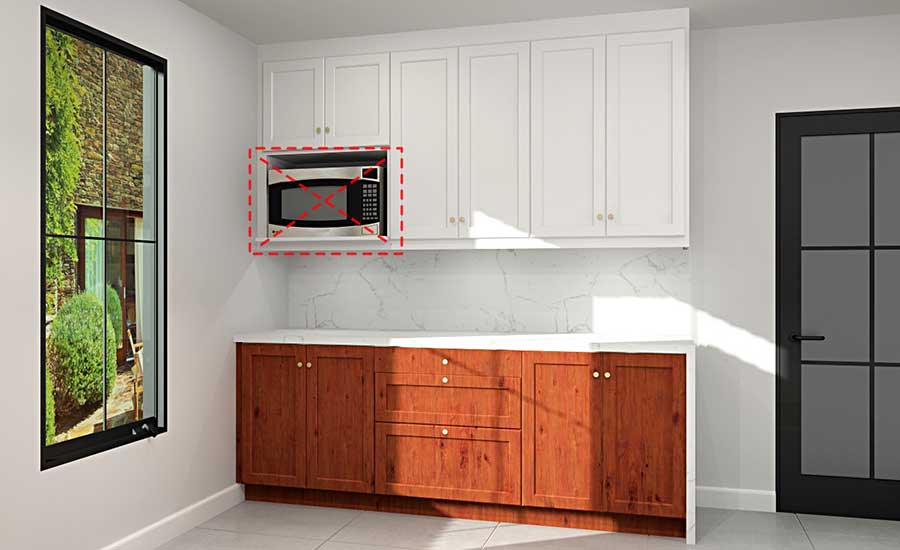
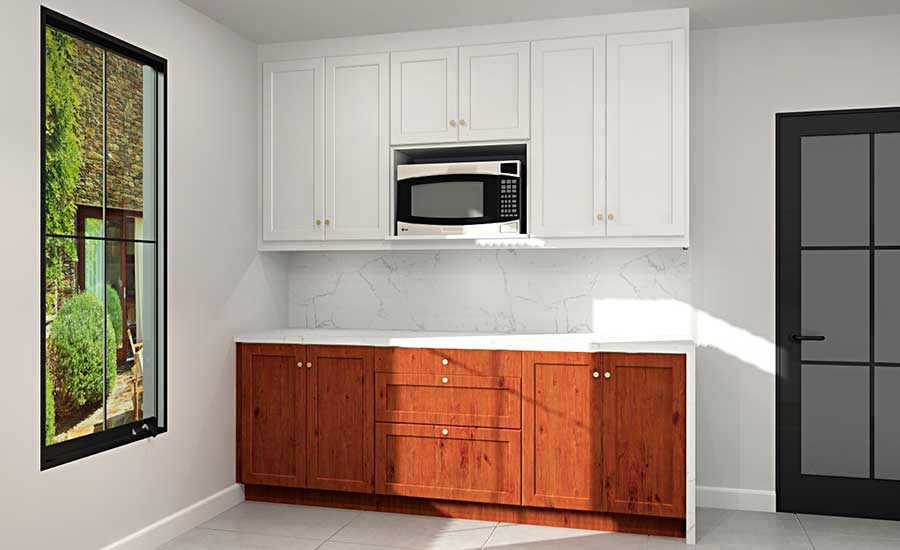
4. Don’t Put a Microwave Next to a Refrigerator
Placing your microwave next to a refrigerator is also a pretty bad idea, especially if your refrigerator has two doors, or one door that opens in the direction of the microwave.
In this scenario, you run the risk of denting your fridge door with your microwave door if you’re not careful. Note: if you have an IKEA panel-ready refrigerator, this might not be the worst idea.
A microwave also expels a lot of heat, so it might not be the best device to place it next to a machine that is designed to keep things cool.
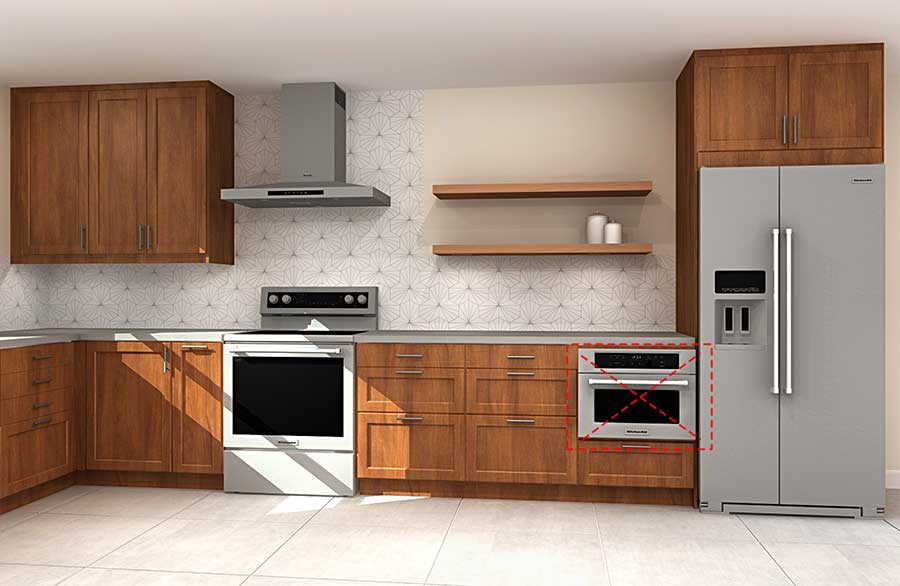
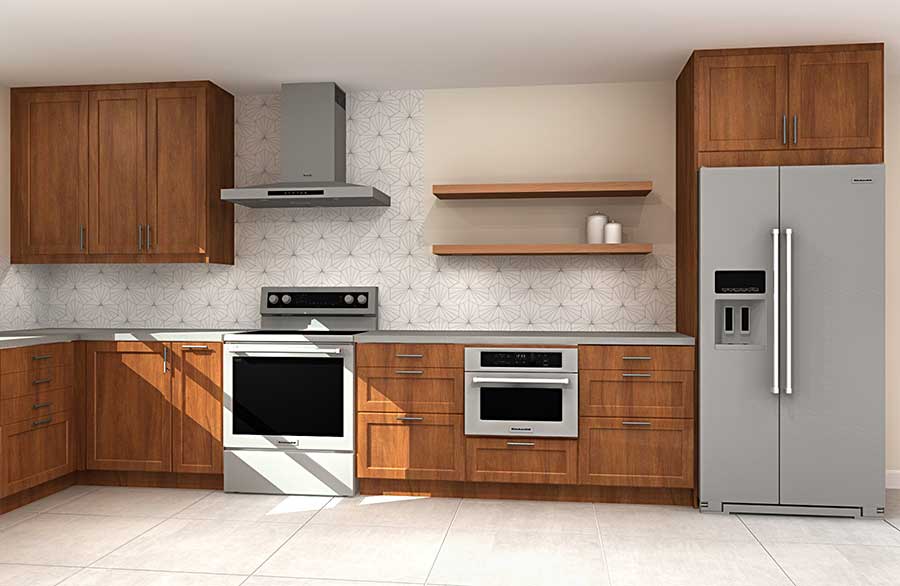
5. A Microwave Next to a Sink Is Asking for Trouble
Placing a microwave next to a sink is one of the absolute worst locations to put an appliance.
“Since washing up dishes is a messy business, you run the risk of accidentally splashing the microwave during operation,” says Albert.
The solution is to make sure that the microwave is always somewhere between four to nine feet away from the sink. It’s much safer, and simply good design.
IKEA customers may not realize just how crucial microwave placement is to the success of their kitchen design. That’s why our design team is here: To guide you through the entire process and focus on the design details you may not have considered.
Let’s get started now!
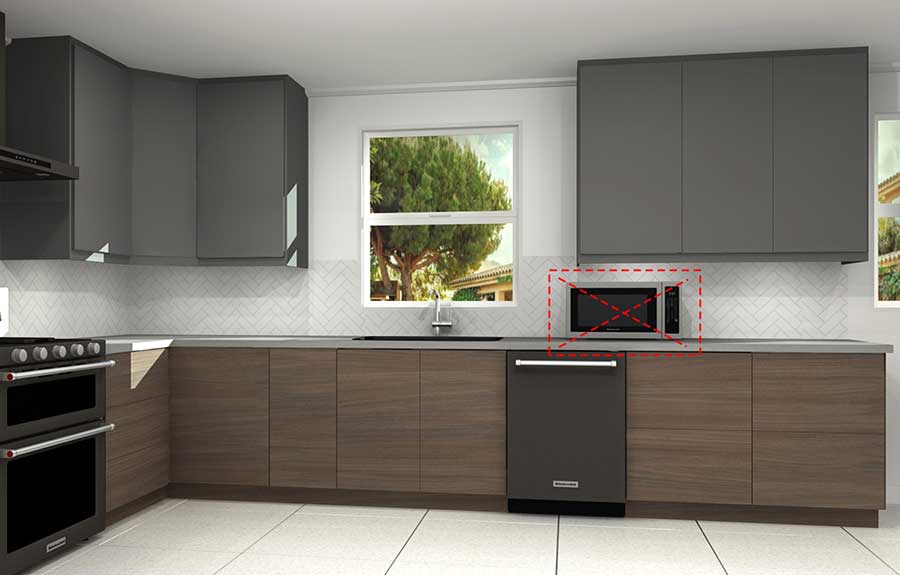
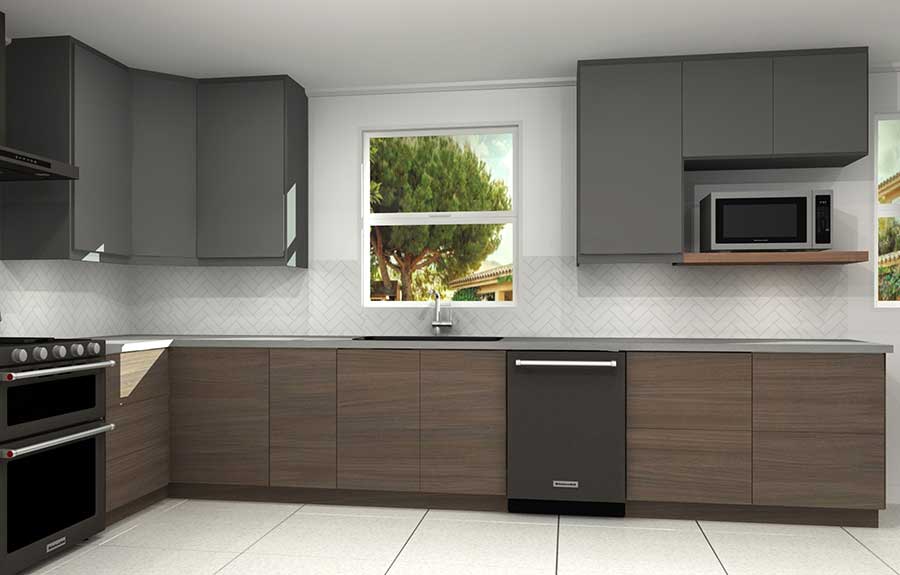
Get a Professional IKEA Kitchen Design – All Online
Work with our certified kitchen designers to get a personalized kitchen designed around your needs and vision. If you’re interested in learning more about our service, make sure to check out our IKEA Kitchen Design Services.




























