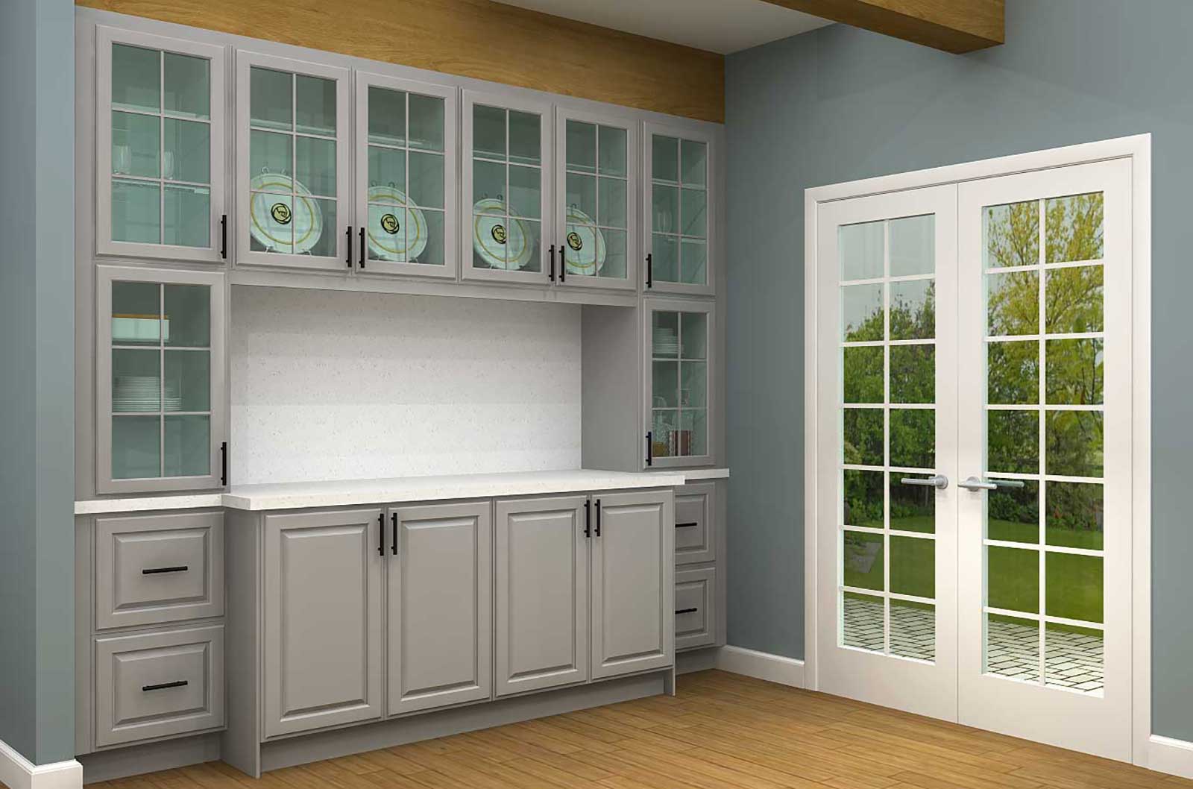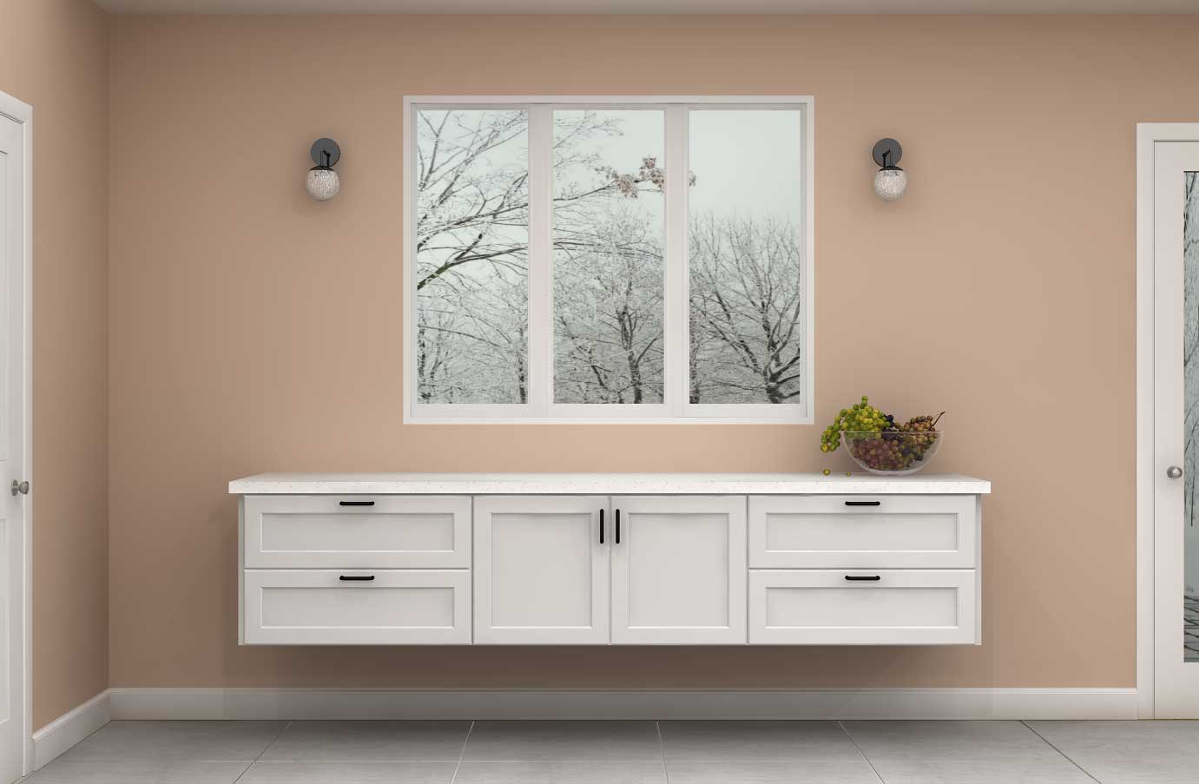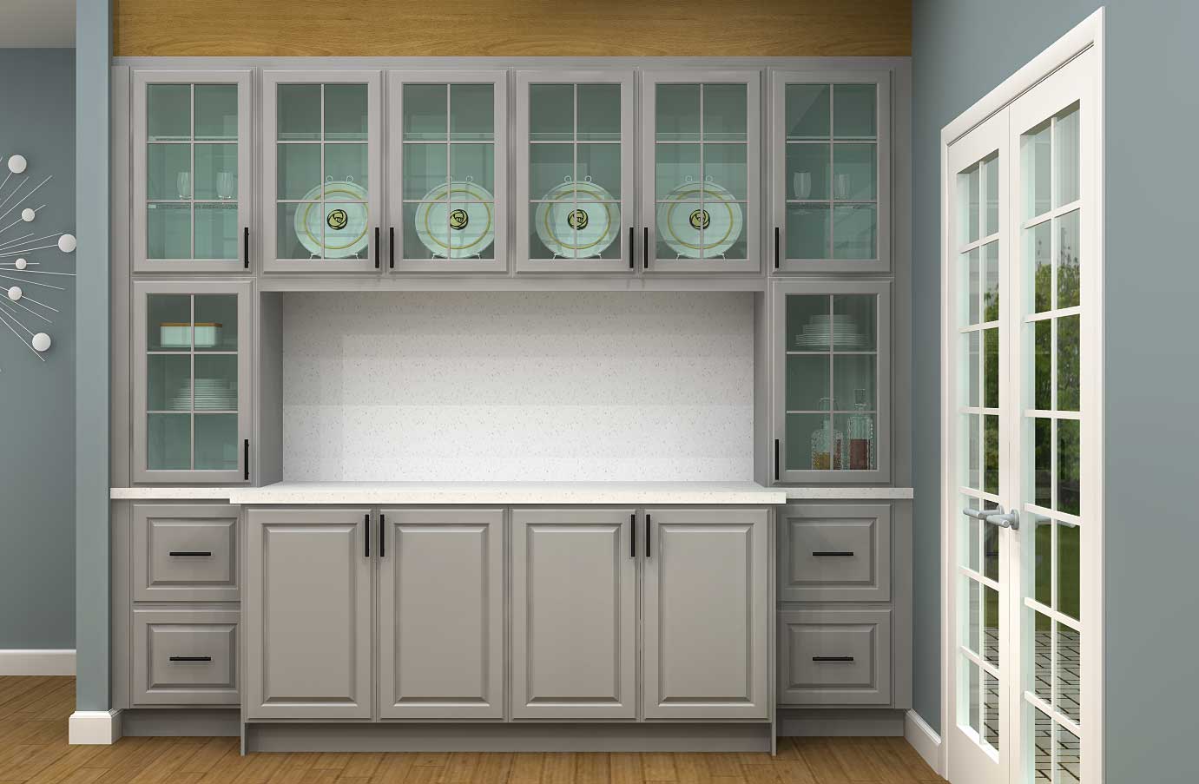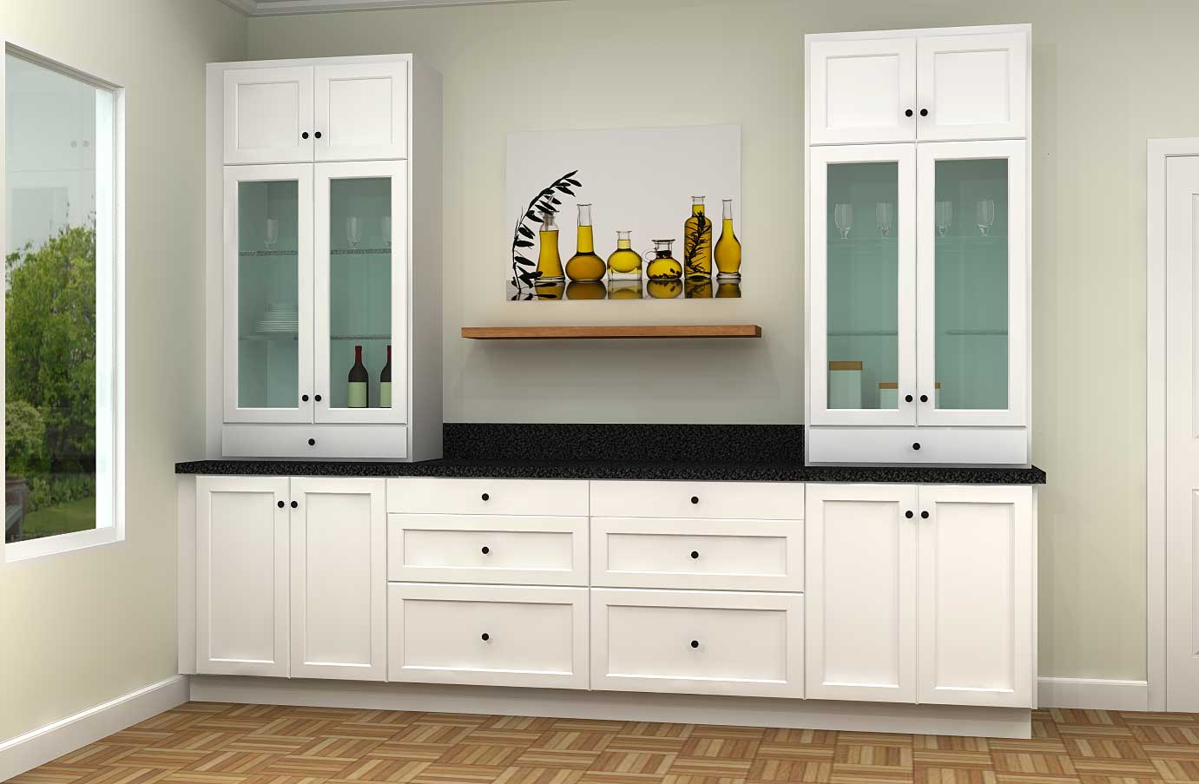

The essentials of designing with built-in cabinetry without a high-end budget
No matter what room you are looking to spice up with IKEA cabinetry, the only limit is your imagination.
We’ve customized unique elements into all different areas of the home, but one of our absolute favorites is designing dining room built-ins.
In fact, using IKEA SEKTION cabinetry as the framework, we’ve hacked together many designs.
Examples of Built-Ins
Examples include building a buffet area with a hutch that looked great and made serving easy; incorporating a dining room area intended to show off heirloom fine china, and designing a large built-in with glass display doors, pullouts and drawers within drawers to keep everything organized.
As far as built-ins go, we’ve basically done it all.
This also includes different design styles, ranging from traditional to mid-century to modern.
So, if you see examples of design projects on HOUZZ or on other design web sites that you like, we can make it happen!
For instance, how about using thin drawers for a sleek, contemporary look for your built-in dining room cabinetry; or use a completely different color scheme for the built-in to create a nice accent wall that really stands out, or we can find clever ways to incorporate extra storage and still provide room for visual displays.
One IKD customer, Magdelena from Tampa, FL, really wanted a hutch/buffet combination that not only fit her dining room, but her budget.
Why Design
with IKD?
Why Design with IKD?
We took IKEA SEKTION cabinetry framework along with IKEA AXSTAD glass display cabinetry doors, hacked it and stacked it, and what was once an underutilized wall in her cramped dining room became a centerpiece that made entertaining a breeze.

“I really wanted to take advantage of the dining space but the original layout was so limited. The solution the IKD design team came up with for the glass display doors really made it look great and the whole hutch concept works so well!” she says.
Unique opportunities to customize design
IKD customer Henry and his family, from Houston, TX, gave us another opportunity for a unique design.
Their design wish list included wanting a transitional theme and a way to properly display some heirloom fine china.
“It was very important to us to have those items displayed prominently,” he says.
With a large footprint available, we opted to steal a kitchen design idea and use it in the dining room.

We again used SEKTION cabinetry as the base for this design.
We created a large, built-in hutch and used lighting for the interiors of the glass cabinets to show off the china as well as other items.
The added crown molding ties the upper cabinetry of the hutch together on the wall. This creates the built-in look Henry wanted and the clean lines give a modern touch.
Another hack that we did is to use wall cabinets for a “floating” built-in that turned out to be the focal point of the room.
When IKD customer Doug and his wife, from Los Angeles, CA, came to us they wanted their open floor kitchen/dining room layout to provide a lot of extra storage options.
As a solution we used IKEA SEKTION cabinetry with IKEA MAXIMERA drawers, and added the doors with shelves.
It’s functional and serves as an elegant banquette station.

Doug explains: “To us built-ins like this would’ve fit any dining room, whether the wall you have is small or large. Ours was on the larger side and we love the results.”
Ultimately, the beauty of these projects is that you really can customize them anyway you want.
Remember, IKD can help you design any room around your home.
Get a Professional IKEA Design For Your Home – All Online
Work with our certified designers to get a personalized IKEA design for your kitchen or any other room in your home. If you’re interested in learning more about our service, make sure to check out our IKEA Design Services.




























