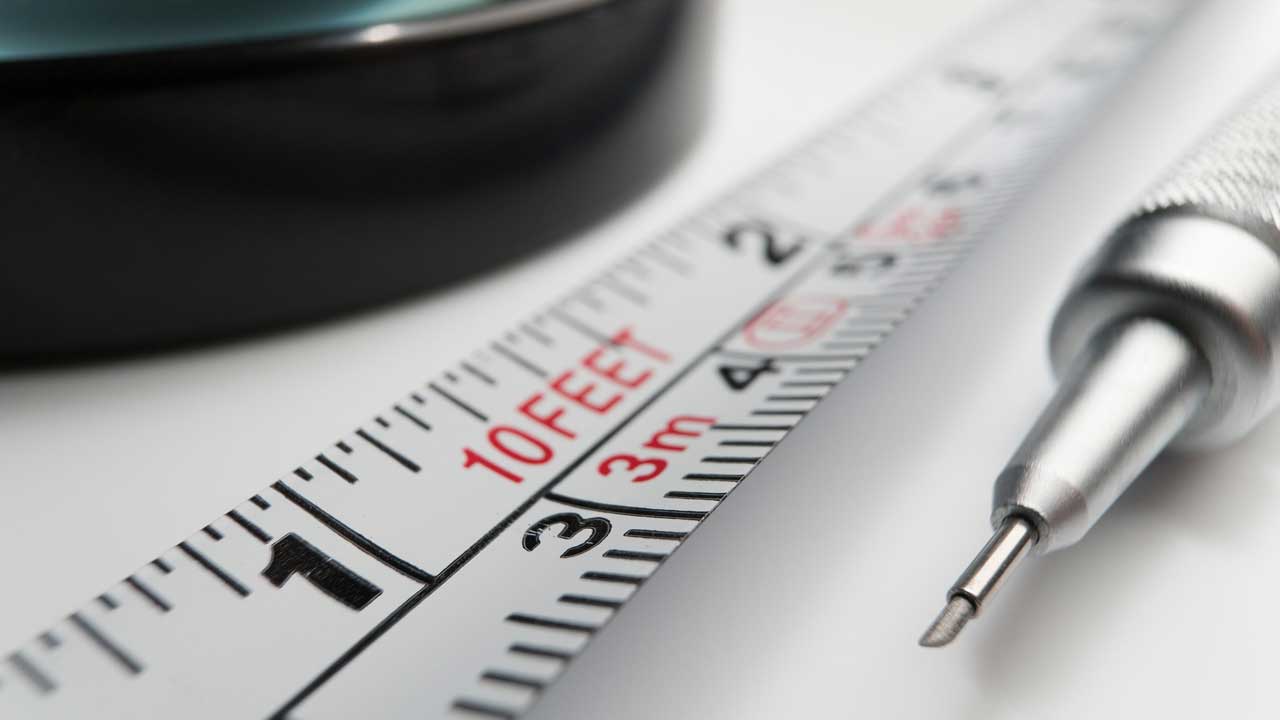

Proper measurements are a fool-proof solution for a seamless IKEA design
To make your IKEA kitchen project a success, it requires three main ingredients: understanding, inspiration, and most of all, clarity.
As certified kitchen designers, we at IKD also know how important these elements are for you or your installer to verify the proper IKEA cabinetry before your purchase.Therefore, we’d like to share how to easily take measurements of your space.
Taking clear measurements will take your kitchen design idea and make the entire design process as seamless as possible – from concept to completion. This includes incorporating your IKEA cabinetry, kitchen appliances and our favorite, IKEA hacks (or using IKEA cabinetry in other rooms and a different ways then they were intended). In fact, you might be surprised how even the seemingly smallest kitchen can have extra space you may never have realized.
This will also boost storage options throughout the design, create areas for decorative display and overall ensure that your space is as efficient as possible.
That’s what clear measurements will do for your IKEA kitchen design.
And don’t worry if you’re an IKEA customer afraid to mess up with measuring your space.That’s what our design team is here for, to walk DIYers through the steps of properly and easily measuring your IKEA kitchen and showing the great results it will get you.
So, you provide the pencil, paper and tape measure and we’ll provide the expertise.
Let’s take a look!
Why Design
with IKD?
Why Design with IKD?
Draw a Sketch Of Your Room and Take Basic Kitchen Measurements
The best designs begin as a clear design idea, perhaps from examples of kitchen designs you’ve seen on HOUZZ or other design Web sites like Pinterest. Or maybe you just know exactly what you want your kitchen to look like.
Therefore, we recommend that you start by drawing a rough sketch of your space. It doesn’t have to be perfect.
In fact, simply start by measuring in one corner of the room to an adjacent wall, and move around the room and record your measurements in inches. Don’t round up your numbers. You want your kitchen measurements to be exact.
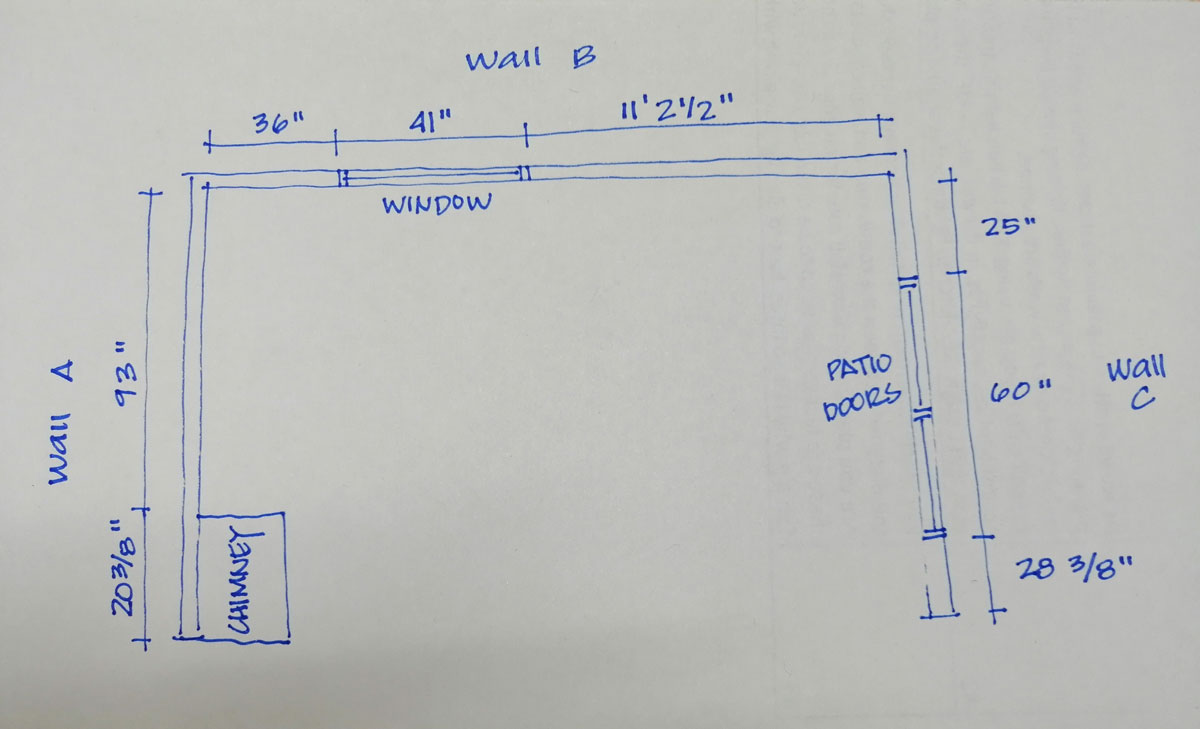
(Pro tip: Your finished countertop height will be 36”(H), so we also recommend taking all wall measurements at 36” above your finished floor.)
It’s also important to locate the main utility/service locations and identify them at each wall. This gives your designer a hint of where you’ll need to put your gas range, your sink, fridge or your dishwasher, for example.
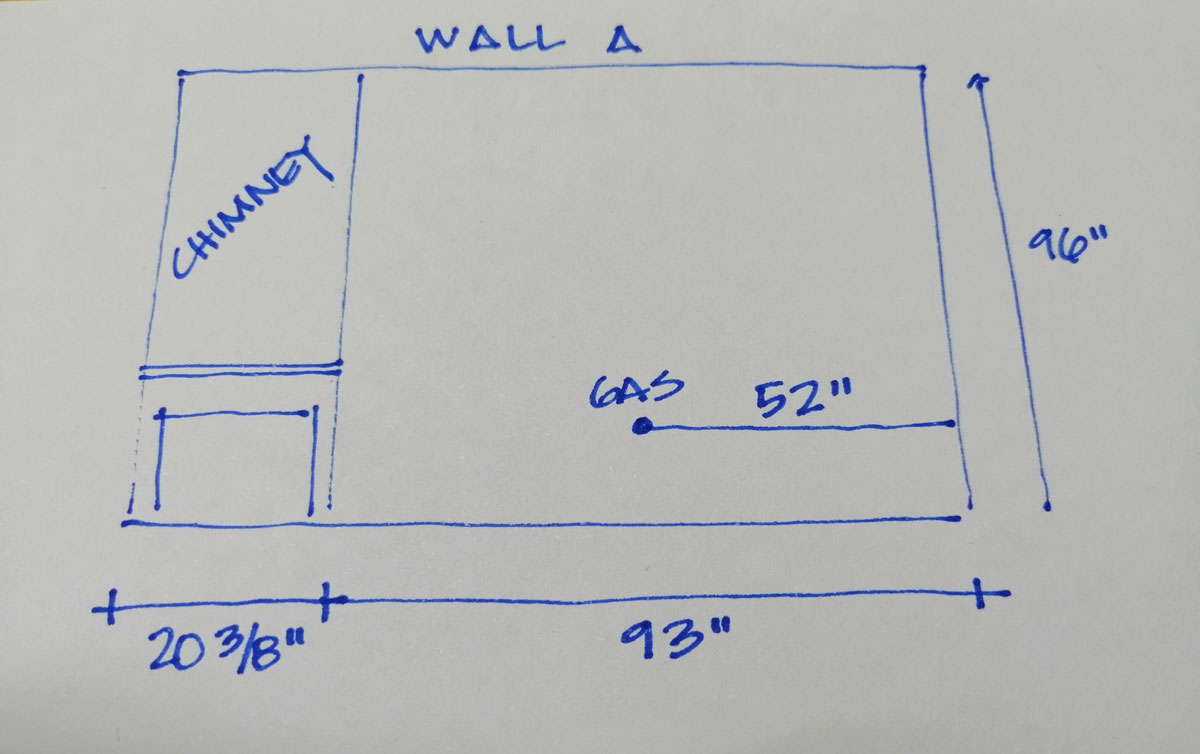
It also will give them a good idea of where the cabinetry will not be located.
Windows, Doors and Other Elements
Besides IKEA cabinetry you want to take into consideration other elements, such as windows and doors.
In order to properly measure windows and doors you need to take the height, width and specific location (for example the distance from the left corner of the room), and in the case of windows, the distance from the floor.
(Another pro tip: Include the trim as part of your measurements and always measure from the outside edge of the trim.)
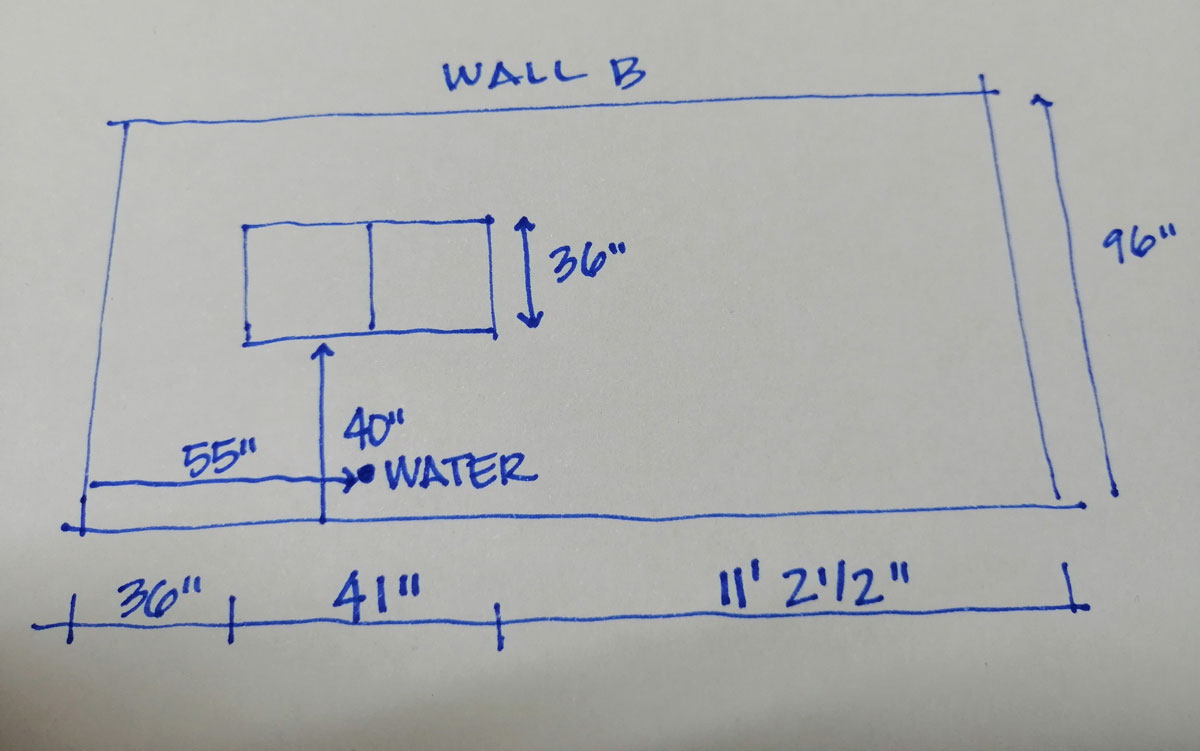
We also need you to sketch out additional elements that impact the design, especially if those can’t be removed (like soffits, columns, vents, etc.)
Take measurements and again, specific locations, so that there is a reference point to measure from. In addition, with angled walls you want to measure the angle if possible. This can affect your design. And to measure your ceiling height, take a measurement in three different places. The majority of older homes have unleveled ceilings; so record the lowest height measured.
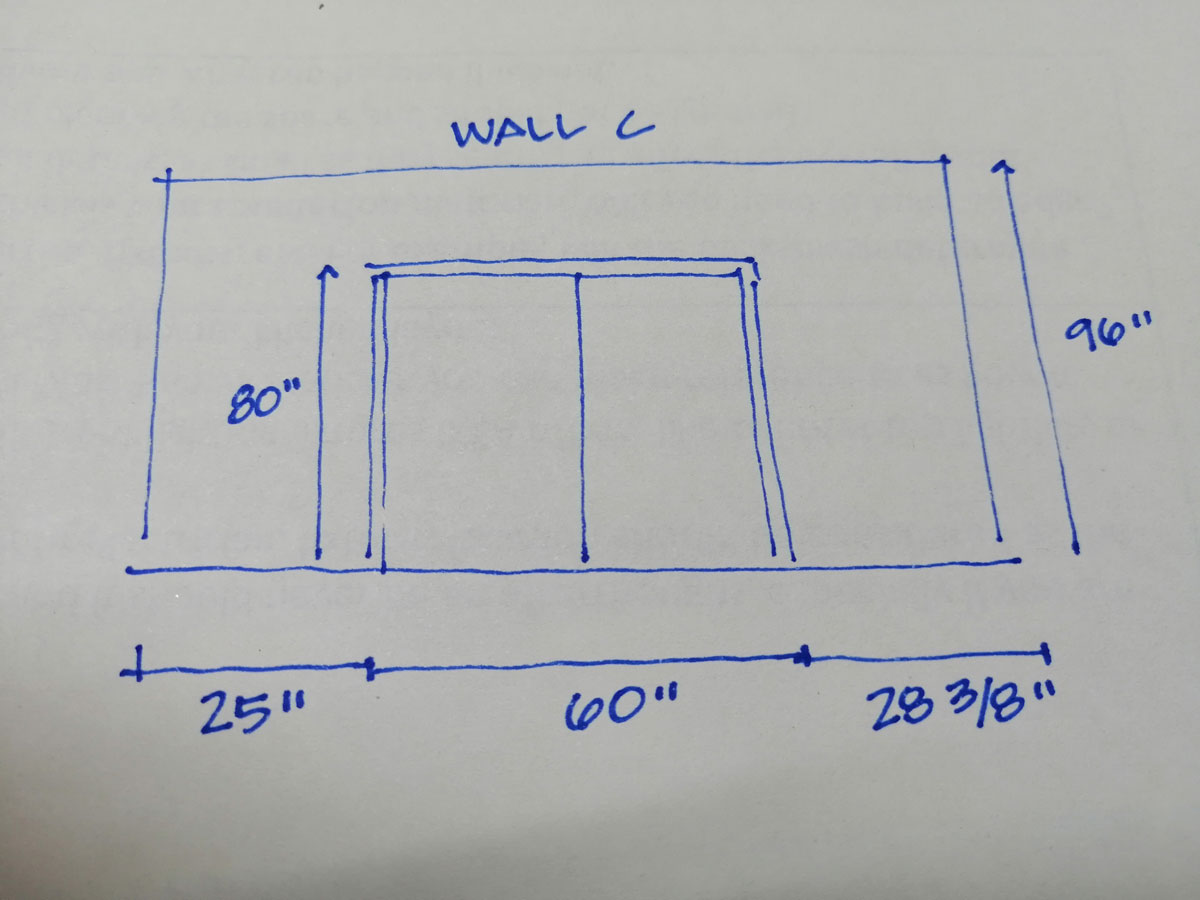
At this point create a vertical drawing (also called an ‘elevation drawing’) of each wall showing window and door locations, finished ceiling height and any visible obstacles.
Take Photos and a Video of Your Space
Our time-tested (but not time consuming!) design process is based on understanding what inspires you and your space. One of the best ways for us to see that is for you to take photos and videos of every wall in your space and share them with us.
This way, we’ll see the space we’ll be working with and it will also help us identify elements that might have been left out. In addition, by uploading a pic of your sketch and your space to us we’ll see details that would otherwise be hard to explain over the phone or in email.
And don’t worry if something doesn’t add up with the measurements you take– we’ll contact you.
If you’re still unsure, check out this short video of how to do it as well.
So now that you are armed with these simple steps (and a little reassurance) you should feel confident on taking measurements and taking your IKEA kitchen project to the next level!
Get a Professional IKEA Kitchen Design – All Online
Work with our certified kitchen designers to get a personalized kitchen designed around your needs and vision. If you’re interested in learning more about our service, make sure to check out our IKEA Kitchen Design Services.
Learn more about how we can design your IKEA kitchen, bath, laundry room and closet at inspiredkitchendesign.com.




























