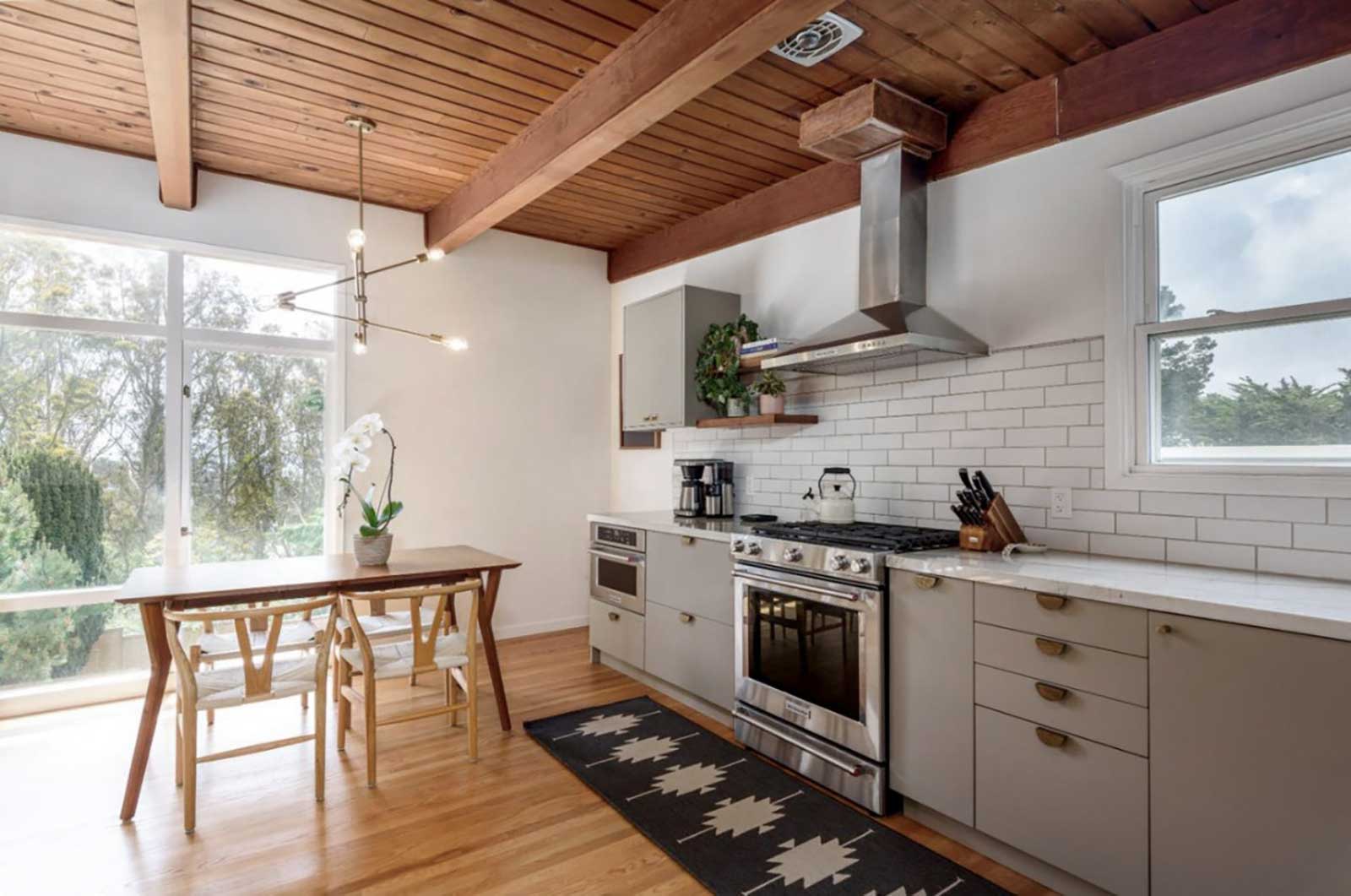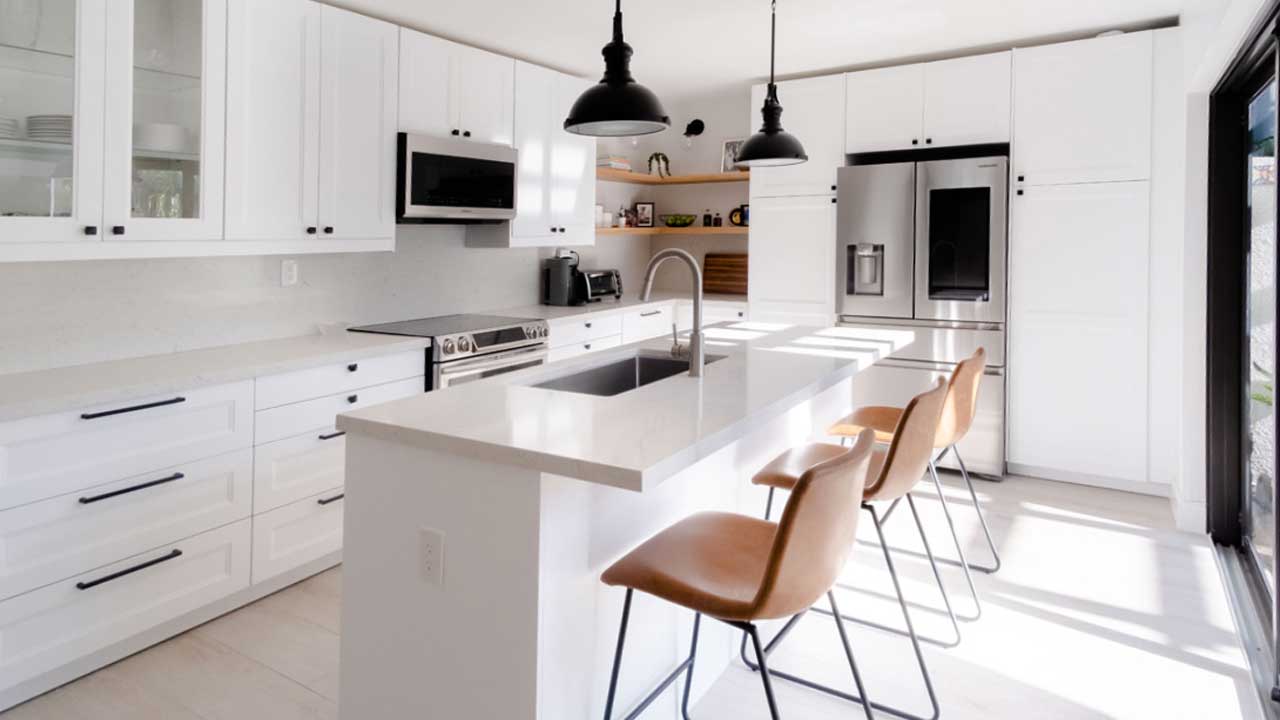

Designing a white IKEA kitchen is easy with a creative design collaboration
Sometimes nostalgia is good – just not when it involves a white IKEA kitchen that needs to be fresh and stylish.
This was the case for IKD customer Elsie from Miami, FL, and her husband, who were faced with a kitchen layout that desperately needed a makeover.
“This kitchen is part of a townhouse that my husband and I purchased. Originally it felt like you were walking into the 1980s. Everything was very outdated. So we did new floors, we took out the popcorn ceiling, we did new bathrooms, new doors, new everything,” she says.
After researching HOUZZ for ideas, Elsie combined IKEA’s SEKTION cabinetry framework with IKEA’s AXSTAD matt white cabinets for the upper and base cabinetry as well as quartz countertops from McEwan Marble and Granite Inc. in Miami featured throughout; including on the backsplash and center island.
The modern look is enhanced by taupe-colored porcelain tile flooring which imitates the look of wood.
And while Elsie retained IKD’s design team for her project, one of the keys to the IKEA kitchen actually came from her own kitchen design idea.
“The original L-shaped layout was cramped and divided into two separate areas. I had this idea where we could just knock it all open and make it kind of like an island,” she describes.
This opened up the 20′-11.5″x11′-5.5″ space, clearly establishing the kitchen and banquette/dining table areas without sacrificing traffic flow or functionality.
She also managed to keep the project around her $15,000-$20,000 budget, due in large part that her IKEA cabinet costs were only $7,787.61.
To that end, she selected a variety of high-end appliances, including a 22-cubic-foot, 4-Door French Door Counter-Depth Fingerprint Resistant Stainless Steel Refrigerator from Samsung; a Samsung Stainless Steel 5.8-cubic-foot, Self-Cleaning, Slide-In Electric Convection Range; a Samsung Linear Wash 24” Top Control, Fingerprint Resistant Built-In Dishwasher with Stainless Steel Tub and a Samsung microwave.
Regarding the stainless steel refrigerator, Elsie says: “The refrigerator has a tablet on it. With it you can see what’s inside the fridge without opening the door. You can also put pictures on it. It has apps and I can look up recipes on it. It’s definitely a talking piece when people come over and they see digital pictures on the fridge.”
The white IKEA kitchen also features IKEA’s undercabinet lighting system as well as custom open shelving for Elsie to decorate.
Let’s see how Elsie’s kitchen came together!
Why Design
with IKD?
Why Design with IKD?
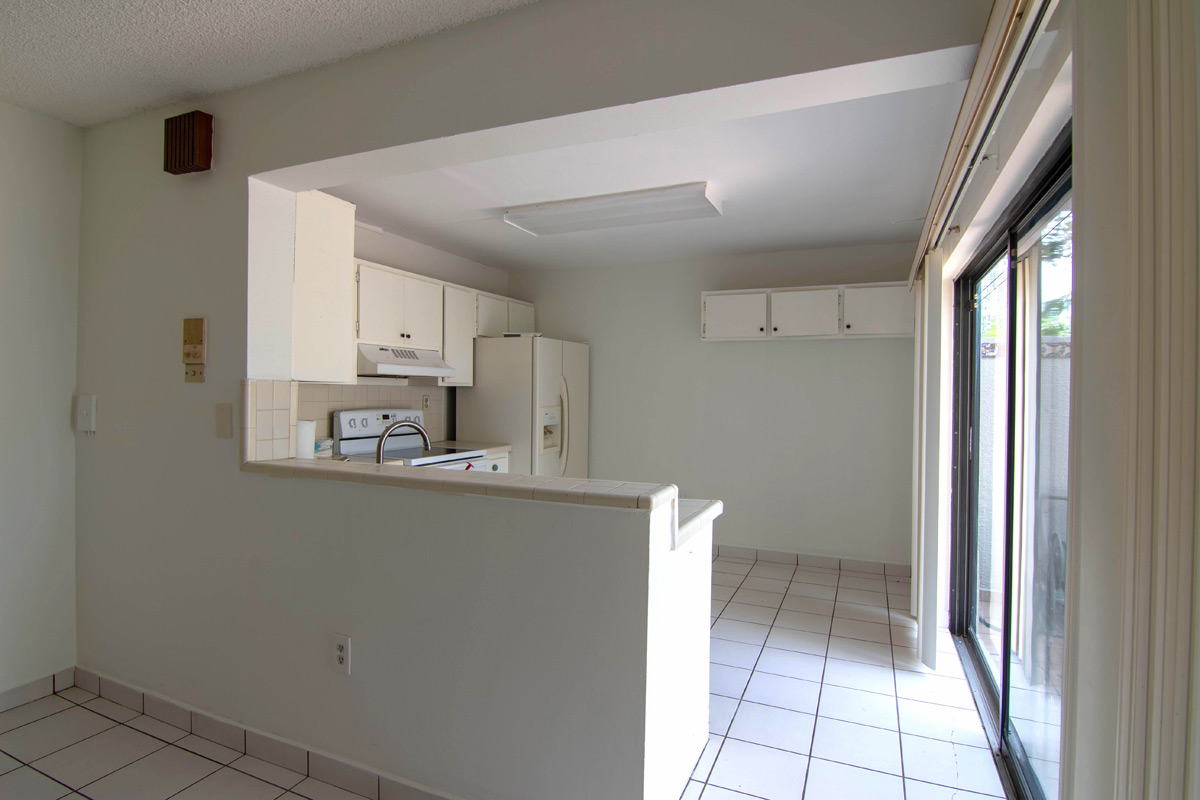
Top Remodel
Part of a remodel that included other rooms in the home, Elsie’s white IKEA kitchen combines IKEA cabinetry with stainless steel appliances and black accents on the lighting fixtures and cabinetry knobs.
“We wanted to go modern for the whole townhouse but still have some charm,” she says.
This required a full re-imagining of the space.
“Most of the kitchens in this complex keep the same layout, they just update the cabinetry and keep the division in the middle where one side is more like the dining room area and the other side is the kitchen. We completely gutted it and started from scratch,” she says.
This was critical as it enabled her to establish space for storage as well as counter space.
She concludes: “I love having two pantries on both sides of the refrigerator. They have pullout drawers so everything is very organized and I love all the countertop space that we have now.”
The Right Choice
When deciding on her design, Elsie’s cabinetry choice was clear, she says.
“What we liked about IKEA cabinetry is the look and the soft touch of how the drawers closed. Originally we had gotten a quote for other cabinetry but I [worried] whether the cabinetry is going to pull out properly, etc.” she says.
Therefore she selected IKEA’s AXSTAD matt white cabinetry for the upper and base cabinets around the perimeter of the kitchen – including glass-fronted cabinets at the end of the run before the dining table.
Complementing the IKEA cabinetry is Real Oakwood open shelving from Woodz Life Inc. in Miami.
“I have cookbooks and little orchid plants there. I wanted an open area to decorate and for the eye to go there and have something fun to look at,” she says.
The cabinetry is accented by black pulls and knobs on the upper cabinetry, from Home Depot, and longer pulls she found on Amazon.
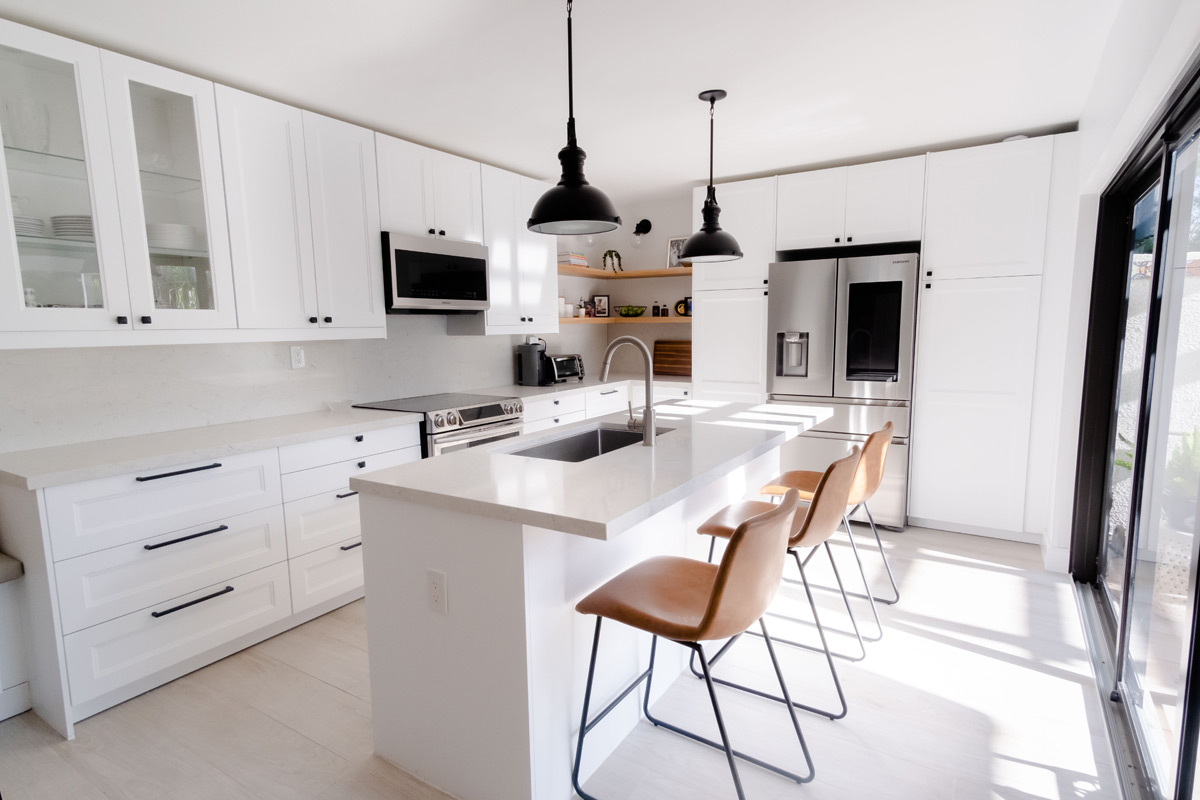
White IKEA Kitchen Design Dream Team
In order to make her kitchen design a reality, Elsie needed professional design help.
“We got discouraged initially because we went into IKEA, sat with a designer, and they weren’t very helpful. They basically said ‘we don’t design it for you, you have to do it and we’ll guide you.’ But they weren’t really guiding us. Plus their software program was really hard to use. When I found IKD they made the process easy. They made it where I could still have control over where I placed certain shelves and the height of things,” she says.
She and her husband also hired a local kitchen installer to pull the kitchen together.
Lighten Up
Elsie also opted for the IKEA undercabinet lighting system.
“The system is all along and underneath the IKEA cabinets. They’re also on the overhangs. All of them have the underlights,” she says.
She continues: “I’m so happy with our decision. They give you the option for a remote control and I keep it in a drawer. It’s the easiest thing to turn on and off. We love it.”
Complementing the look as well are two glass globes with black fixtures above the open shelving, bought from Wayfair.
Lastly, the kitchen is brightened by natural light that comes in through the sliding glass doors from their courtyard.
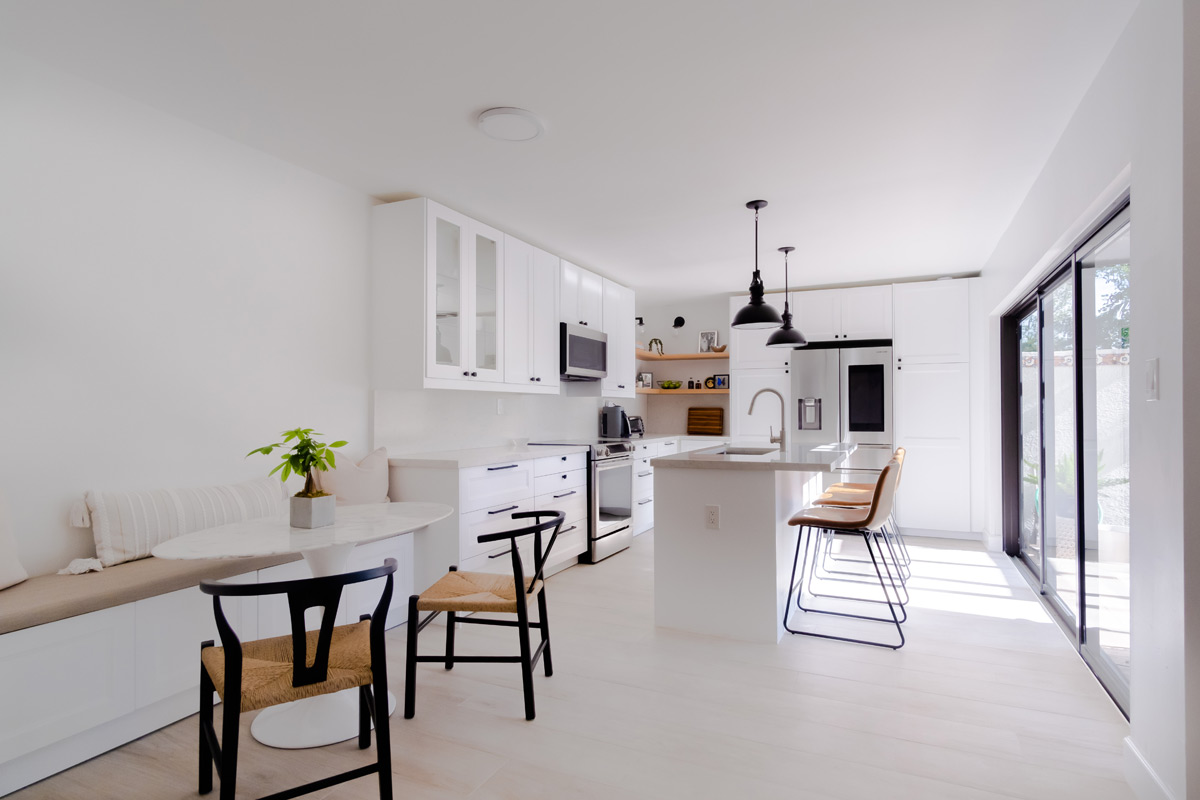
Island Getaway
One of the areas that didn’t completely match Elsie’s original vision was the center island.
But, she says, it was a pleasant surprise.
“We definitely spend most of our time on the island, which is funny because I always thought we’d spend more time in the banquette area. For eating, we always eat on the island,” she says.
In fact, the island is a prime landing spot when they are entertaining, with barstools for sitting and ample countertop space for plates.
On the opposite side of the island is the dishwasher as well as a little nook that IKEA sells – originally meant for cookbooks – that is repurposed for wine, as well as a pullout trash receptacle underneath their sink.
Two black light fixtures, from Lowes, hang over the island, which replaced her original wish of recessed lighting – which she notes couldn’t be done due to structural issues with the ceiling.
Stick To Your Plan
Now with her new IKEA kitchen, Elsie shares some advice for future IKEA remodelers.
“I [recommend] using IKD because it’s so worth getting a true professional to guide you. The guide they provide you at the end is so helpful. The installers loved having that guide. I think it helped them to do the installation quicker,” she says.
She concludes: “Remember, you have to live with [your] choices, so stick to your plan!”
Get a Professional IKEA Kitchen Design – All Online
Work with our certified kitchen designers to get a personalized kitchen designed around your needs and vision. If you’re interested in learning more about our service, make sure to check out our IKEA Kitchen Design Services.
Learn more about how we can design your IKEA kitchen, bath, laundry room and closet at inspiredkitchendesign.com.








