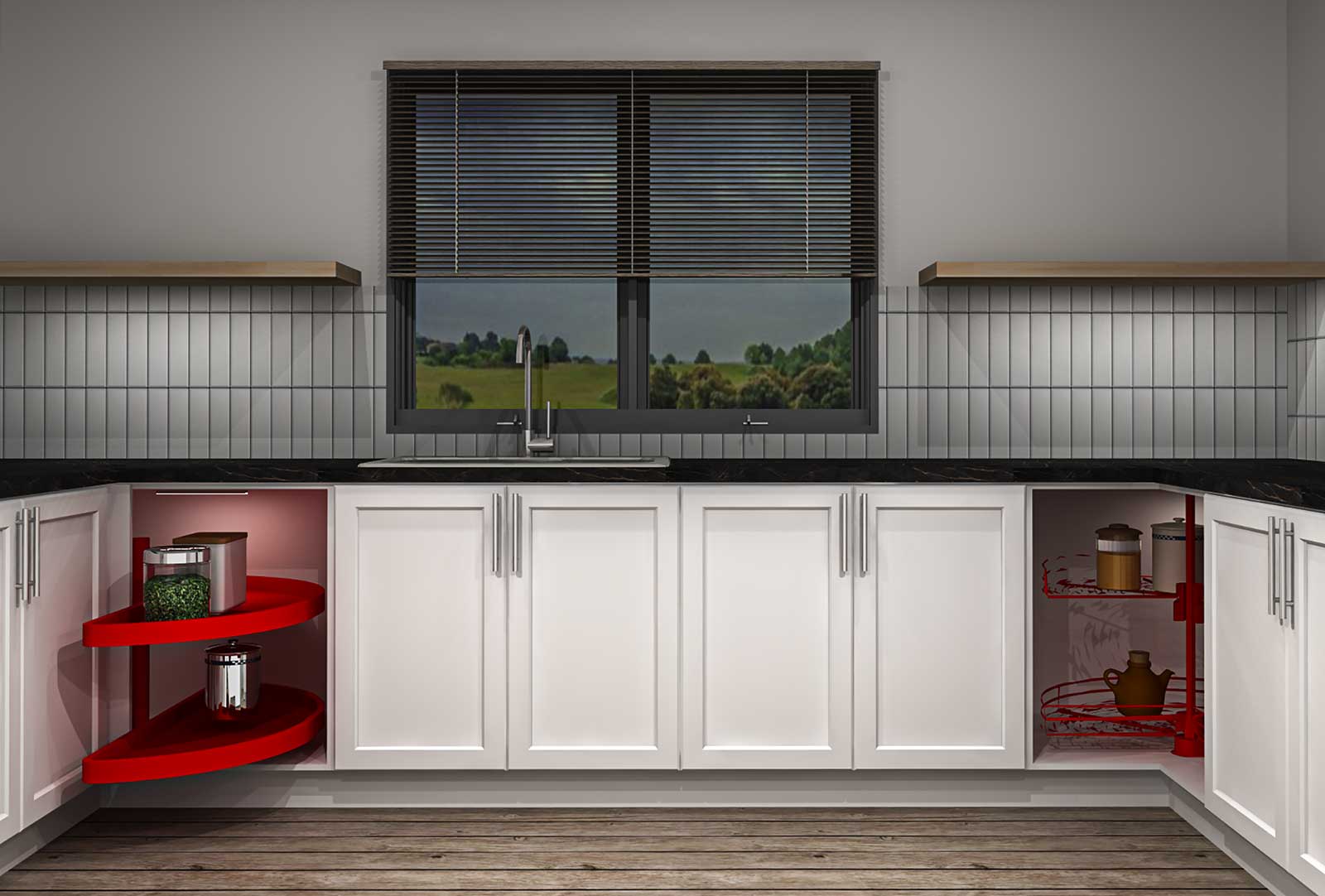

Base corner cabinets can be difficult to access; we designed ways for easier access and more storage.
You may feel backed into a corner by your corner kitchen base cabinet, or as we like to call it, the place where heirloom casserole dishes go to die. It’s practically impossible to design a kitchen without a less-than-convenient corner base cabinet, but there are only two alternatives:
- Leave the corner “dead,” meaning don’t put anything there because it won’t be accessible anyway.
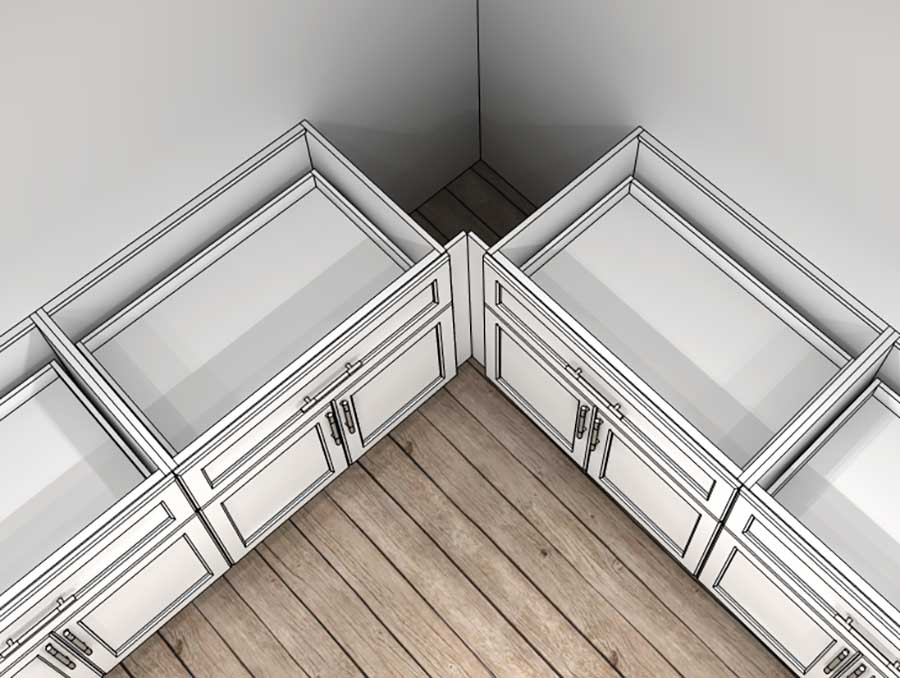
- Design your kitchen with “straight runs,” meaning don’t create corners at all so your cabinet space is easily accessible.
However, for most homeowners, corners cabinets are a design reality. After all, they often provide an extra six linear feet of storage space, and most people don’t want to give that up.
Why Design
with IKD?
Why Design with IKD?
What is that corner cabinet called, anyway?
You probably can’t type in “annoying corner cabinet” into a search engine and expect to come up with many results. You may have better luck with the terms “blind corner cabinets” or “Lazy Susan cabinets.” IKEA uses the terms “corner base cabinets” and “corner base cabinets with carousel.”
Since we design using IKEA products, we’ll go ahead and use IKEA terms for this article.
Let’s start by assuming you aren’t interested in keeping the corner as dead space and that your kitchen doesn’t allow for a straight run of cabinets. That means you’ll need a corner base cabinet or a corner base cabinet with carousel. We like to design IKEA’s cabinets from the room corners outward since there are limited corner sizing options. Once you’ve seen what we can do, you can rest easy knowing you don’t have to go on a head-first expedition or dislocate your shoulder whenever you need that casserole dish.
The IKEA Corner Base Cabinet vs. the IKEA Corner Base Cabinet with Carousel
Corner Base Cabinet (cost: $183-$332)
IKEA Corner Base Cabinets are 47″ long x 24” deep and available in two configurations: with a single shelf or a pull-out fitting inside. They can also be reduced to 42” long to accommodate a tighter corner. A perpendicularly placed cabinet will butt up against it, creating an L-shape and functional corner.
- Corner Base Cabinet with a Shelf ($183)
This is just what it sounds like. You get the corner base cabinet and a single shelf to help with organization. Some customers ditch the shelf in favor of storing larger objects (up to 30” tall) in that space. It’s functional and affordable, but you may need a miner’s helmet to find what you’re looking for.
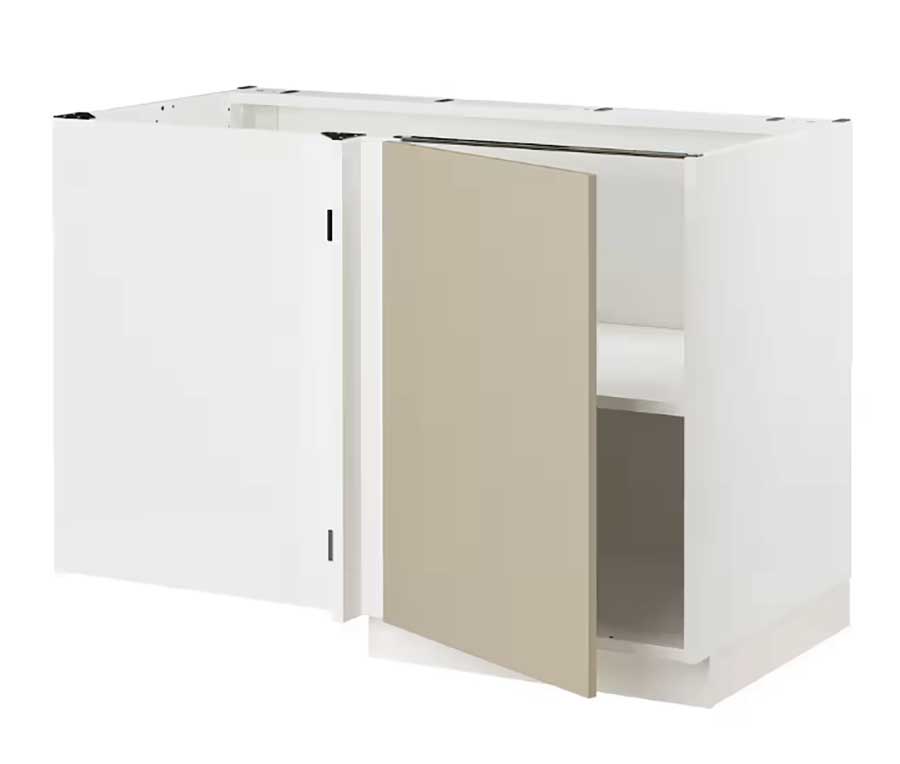
- Corner Base Cabinets with a Pull-Out Fitting ($332)($304)
This configuration includes two 36” x 18”half-moon plastic plates in a 47” cabinet. Just open the cabinet door and pull the shelves out from the abyss, no miner’s helmet needed. The only downside is you lose all of the storage space that isn’t included on those plastic plates.
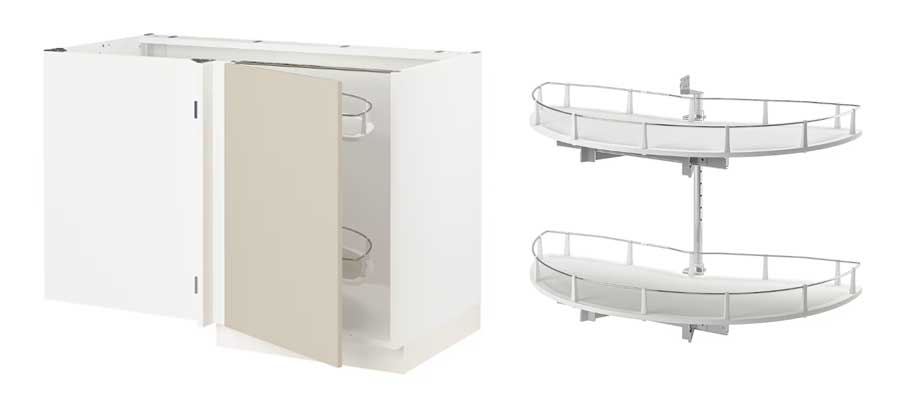
- Go rogue! Make your own configuration.
There is no rule saying you’re limited to what IKEA has available for their IKEA cabinets. Homeowners that want greater access or storage for their IKEA corner cabinets often ask us to design with Rev-A-Shelf’s Solid Bottom Blind Corner Optimizers. That’s the fancy name for them, but they’re really just better pull-out shelving that give you more storage space than IKEA’s pull-out fitting.
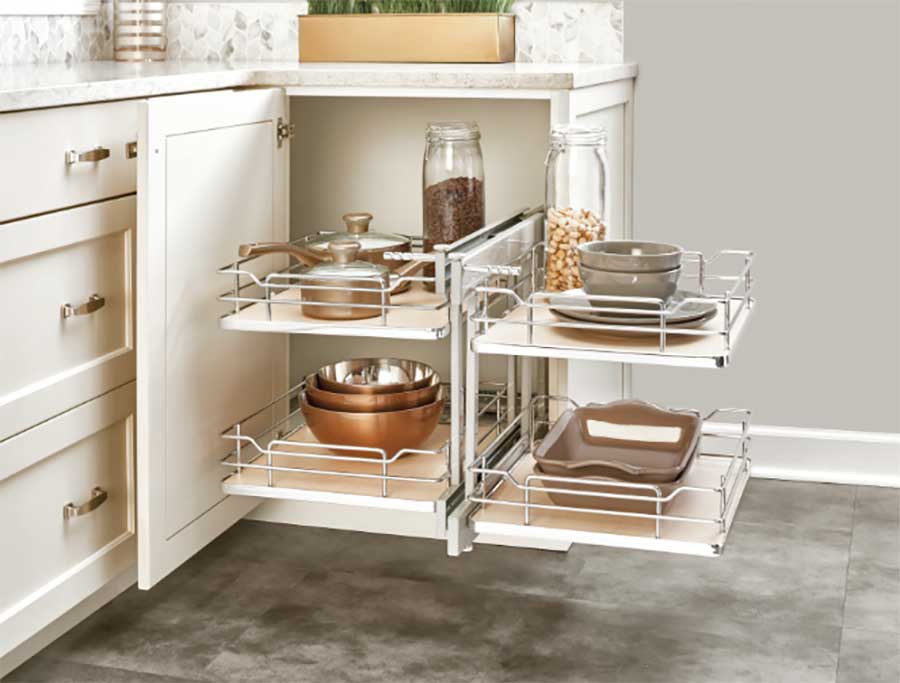
Corner Base Cabinet with Carousel ($104-$210)
- Corner Base Cabinet for Large Objects ($104)
The carousel cabinet (a.k.a. Lazy Susan) is 38” wide along each backside and 24” deep. No shelves are included (though one can be designed for personalized storage), and you can decide to forego the shelving and carousel to store large objects.
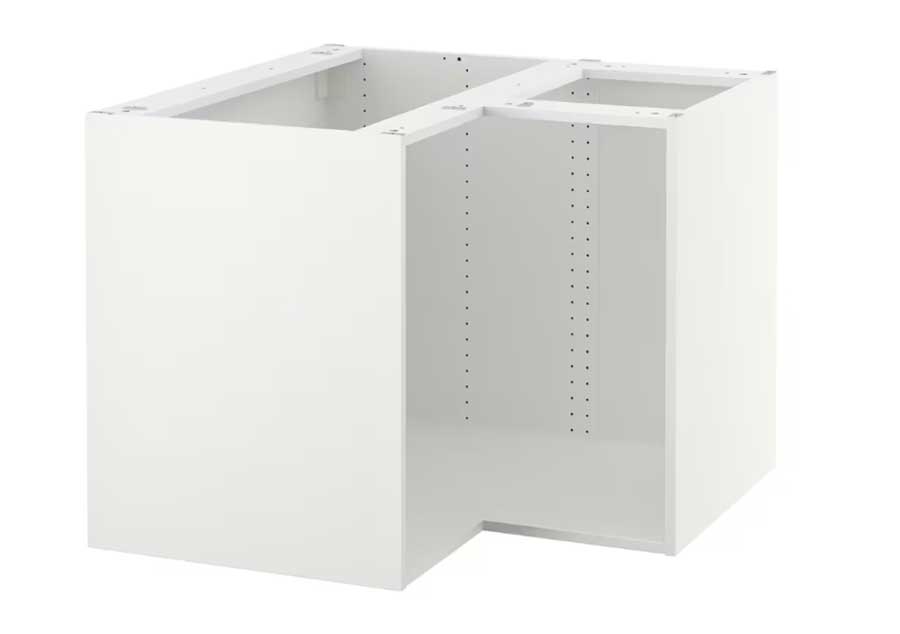
- Corner Base Cabinet with Carousel ($210 – $290)
IKEA’s carousel is a 34 ½” diameter, three-quarter shaped plastic disc that spins inside the cabinet. These cabinets have two 18” bi-fold doors, allowing them to be opened completely to allow full access to the interior. Again, total storage is reduced in favor of easy access.
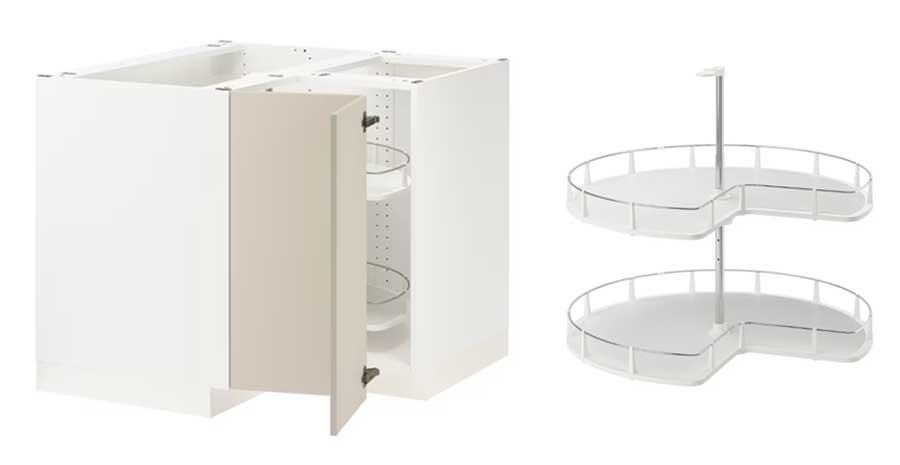
- Rev-A-Shelf can help here, too!
A plastic pizza-shaped carousel might not tickle your fancy, and we design with an alternative: Rev-A-Shelf’s Two-Shelf Chrome Kidney Shape Lazy Susan. It’s made of heavy-duty chrome wire with shelf adjustability, rather than IKEA’s fixed placement standard plastic discs.
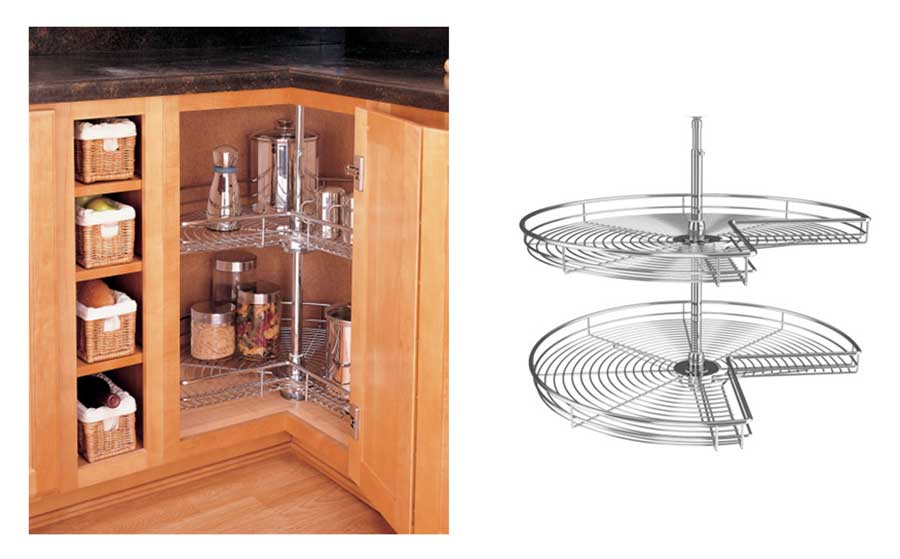
What if you can’t fit a standard IKEA base corner cabinet in your kitchen?
Not everyone has the space for a 42” – 47” blind corner cabinet or a 38” x 38” Lazy Susan corner cabinet. It’s a struggle IKD clients Phoebe and Jeff were faced with when they bought their small, “new-to-them” home.
“When Jeff and I moved into our little 1970s bungalow, we knew we’d be gutting the kitchen. Watching home makeover shows made us fall in love with the crisp, clean, modern look, and with the kids all grown up, we weren’t afraid to have white cabinets. One thing we found very awkward and knew we wanted to change was the angled corner cabinet.”–Phoebe M., IKD customer
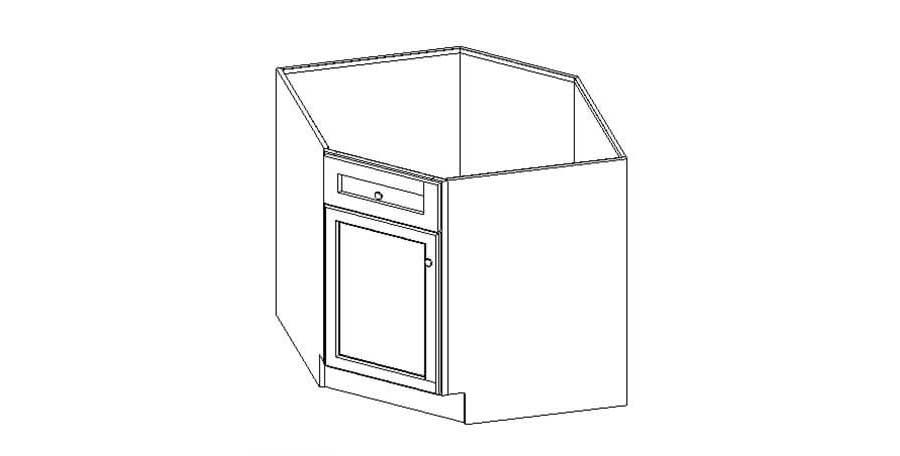
Phoebe and Jeff had two goals for their kitchen makeover: a less bulky cabinet layout and room for a small island. That meant placing their base cabinets in an L-shape around the perimeter of the small kitchen. IKEA SEKTION cabinets fit their budget and the look they wanted to achieve, but there was a small (11” to be exact) problem:
“IKEA’s standard blind cabinet was too long to take the place of the angled corner cabinet.We loved IKD’s 36” cabinet hack idea, and we knew it would be well worth the investment to have them sort out the details.” –Phoebe M.
This couple knew what they wanted from their corner cabinet design, and they knew they did not want the hassle of designing or installing it themselves.
Jeff and Phoebe confided in designer Merari that, like the home makeover shows they loved so much, they wished they could just call in a designer/contractor team to redo their kitchen but never thought they could afford it. By using affordable IKEA products and a custom design plan, they were able to get that effect.
“To solve the corner cabinet issue for Phoebe and Jeff, we hacked a standard 36” SEKTION base cabinet to function as a 47” Corner Base Cabinet would – but with an 18” door and 18” hidden panel. This allowed the corner cabinet to conform to the L-shape in a clean and functional way. They used a contractor recommended by their realtor to install the finished design, and I’m happy to say they love the result!” –Merari, IKD designer
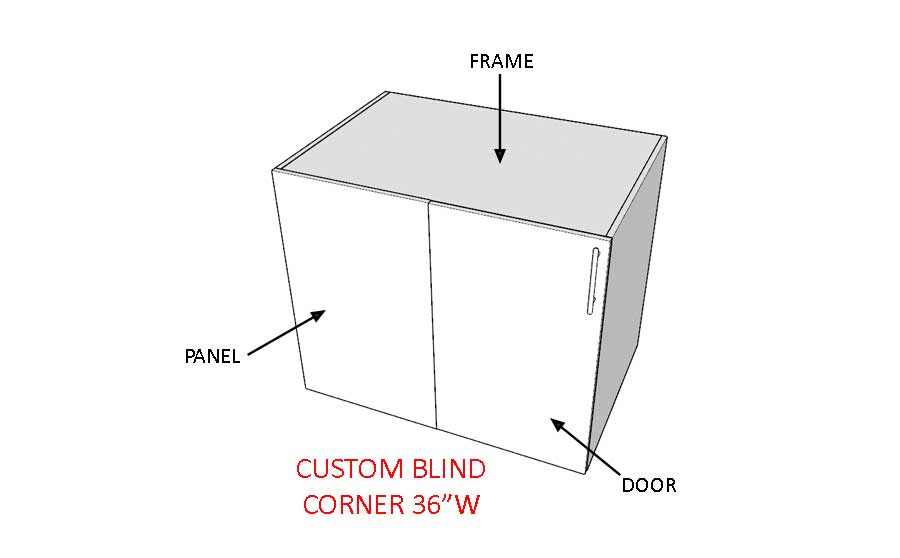
The same custom corner blind cabinet configuration is also achieved (with less space) by using a 30” W base cabinet, 15”W door, and 15”W hidden panel. If you’re willing to modify a 36”W base cabinet, then you can adjust it to your specific corner space.
Your L or U-shaped kitchen doesn’t need dead space.
If our customer wants their corner kitchen designed with dead space, we’ll happily do it. But if you’re like most homeowners, you want to utilize that space in the most efficient way possible.This requires using pull-out storage for the IKEA corner base cabinet or upgrading from IKEA’s option to the Rev-A-Shelf option for the corner base cabinet with carousel.
We promise you can put the corners of your kitchen to work without having to dig through an annoying corner cabinet.
Get a Professional IKEA Kitchen Design – All Online
Work with our certified kitchen designers to get a personalized kitchen designed around your needs and vision. If you’re interested in learning more about our service, make sure to check out our IKEA Kitchen Design Services.




























