

Think the mudroom is just for shoes and coats? These IKEA mudroom combinations prove that’s not the case.
Since housing prices skyrocketed during the pandemic, we’ve noticed a trend of homeowners choosing renovation over moving house. Those with starter homes may build an addition instead of purchasing something larger, while many homeowners simply seek more creative ways to use their space.
IKEA is always creating products designed to maximize space, and IKD, in turn, uses those products to design space-optimized, magazine-worthy rooms. Our customers are often shocked by how much valuable space is hiding in their homes – and this is never truer than when we design mudrooms.
Three Multifunctional IKEA Mudroom Designs by IKD
If you’re looking to add more useful space to your home, an IKEA mudroom that serves multiple purposes could be the answer to your problems. Below are three examples of how we’ve designed IKEA mudroom cabinets to solve various design dilemmas.
IKEA Mudroom Laundry Room Combo
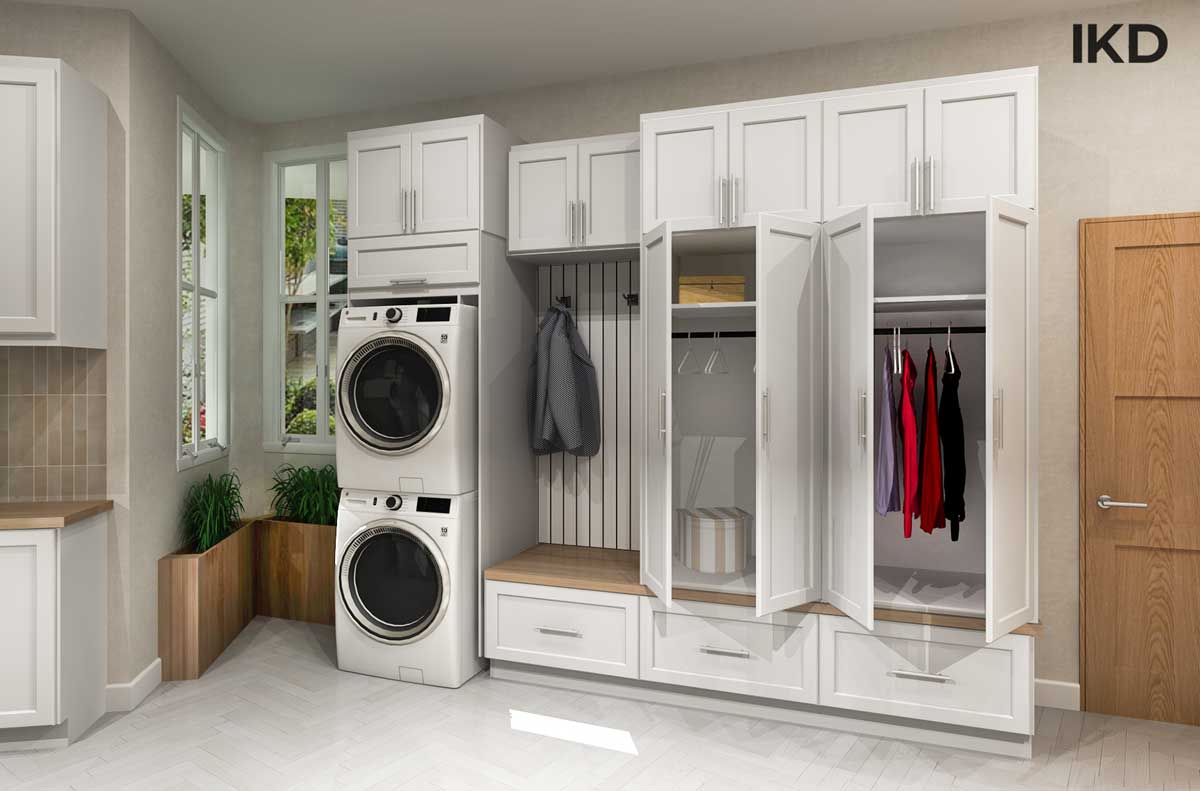
This is the combination we design most often, partly because customers are familiar with this space-saving setup and ask for it specifically. If you’re low on room, placing your washer and dryer in the area that sees the most dirt makes sense.
Why Design
with IKD?
Why Design with IKD?
This mudroom design, however, is unique because the couple in question needed ample storage and a sizeable laundry area, and they needed it all in an awkward space. Working around unique architecture is one of the top reasons customers use us for home design.
“Our family grew very suddenly. We went into fertility treatments a few years ago knowing we’d be lucky to conceive one child, and we had triplets. Of course, the laundry increased, and once they were old enough to walk, it was three pairs of shoes, three sets of winter gear…Our little coat closet couldn’t keep up, and we couldn’t afford a new house. We also knew that at some point in the future, our laundry room would need to be converted into either another bedroom or a toy room. I was looking around on IKEA and Pinterest for solutions and came across IKD’s website.” –Natasha, IKD customer
IKD designer Merari suggested building out to design the storage Natasha’s family needed. Using IKEA SEKTION cabinets and panels, she created two tall, enclosed cabinets for hanging jackets and an IKEA storage bench seat to make it easier for parents to put little shoes on little feet. Cabinets above and MAXIMERA drawers below the tall sections provide IKEA storage for shoes, seasonal items, pull-ups, and anything else this busy family might need on their way out the door.
The stacked washer and dryer use the same SEKTION panels and AXSTAD matte white fronts to create a cohesive look. You may be wondering – Where does the laundry get folded? Merari used space around the corner to create a KARLBY butcher block worktop with additional SEKTION cabinet storage.
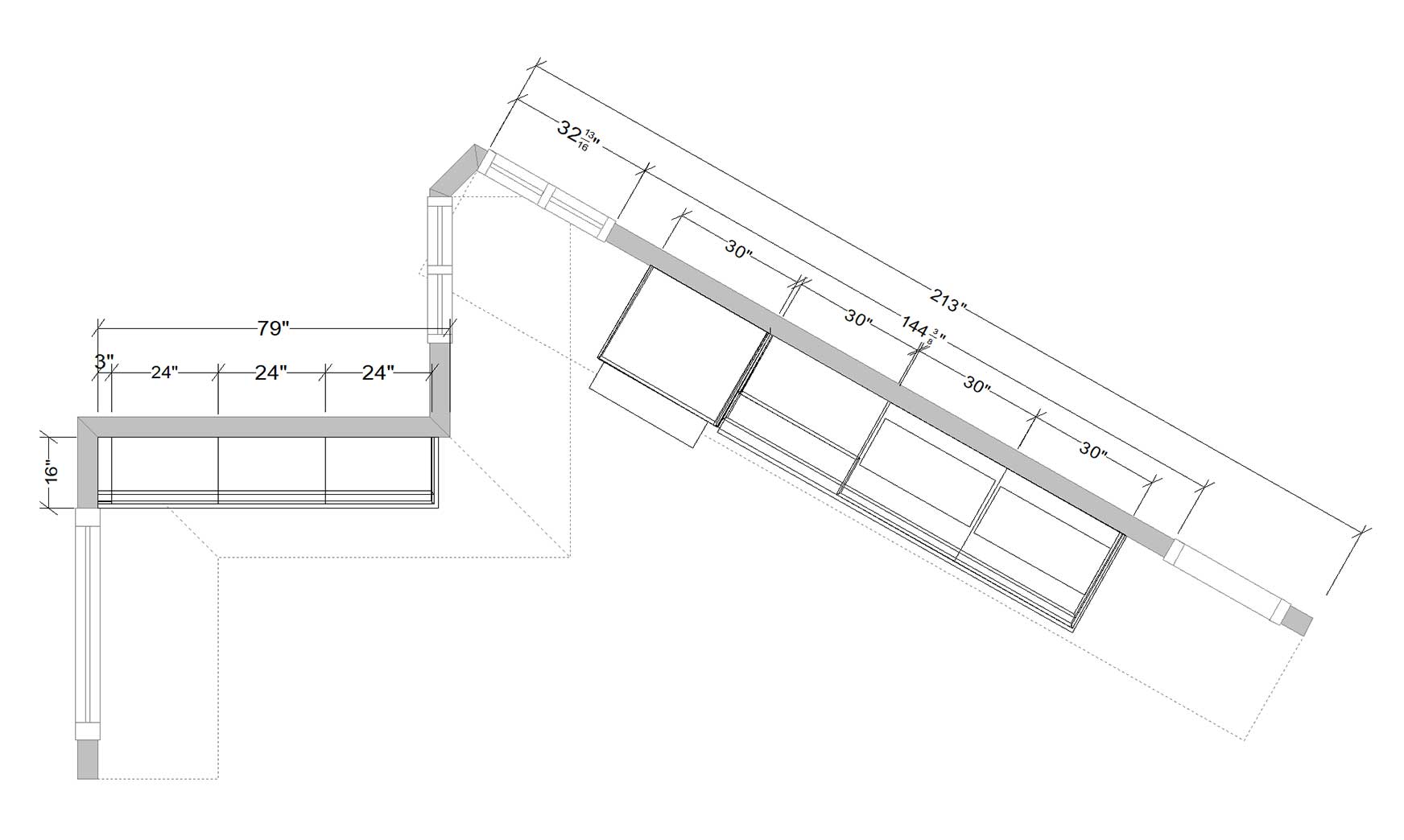
IKEA Mudroom and IKEA Countertop Desk Combo
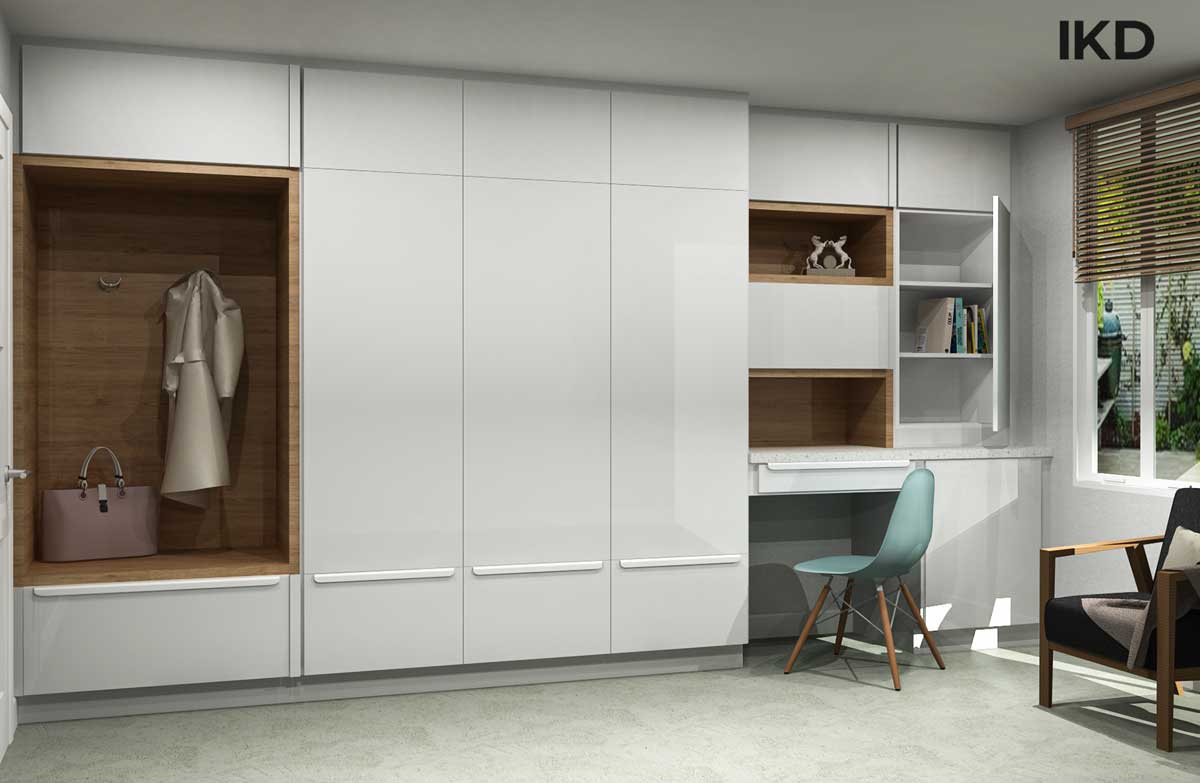
Occasionally, customers ask for a mudroom with an IKEA countertop desk for paying bills or typing homework. More often, we design mudroom and office combinations because it comes up during conversation. A customer makes an offhand comment like, “I wish I had room for an office, too,” and our designers have the opportunity to tell them they can have their cake and eat it, too.
This doesn’t fit in every instance, of course, but it worked perfectly for this customer, who mentioned she was working from her couch.
“I live alone and don’t really see that ever changing. I have a one-bedroom cottage that I will never give up, and I don’t want to make big changes to it. But there were still a few things that weren’t working for me. I never had a proper coat closet, so the front door always looked messy. The living room is small, but I have a lot of stuff, so it was always cluttered. I originally asked IKD if they could use one wall to create a proper entryway and closed storage. They delivered and gave me a desk, too!” –Sophie, IKD customer
IKD designer Javier designed this wall of wonders using IKEA SEKTION cabinets with VOXTORP panels (for open storage) and low-profile RINGHULT door and drawer fronts. The mudroom space Sophie requested is closest to the door, while general closed storage in the form of mudroom cabinets is in the middle. Javier designed her new office area at the end of the room, next to the window, to allow for some vitamin D intake.
By building out the wall of her living room just 30”, Sophie now has the tools to stay organized, work comfortably, and make the most of her quaint cottage.
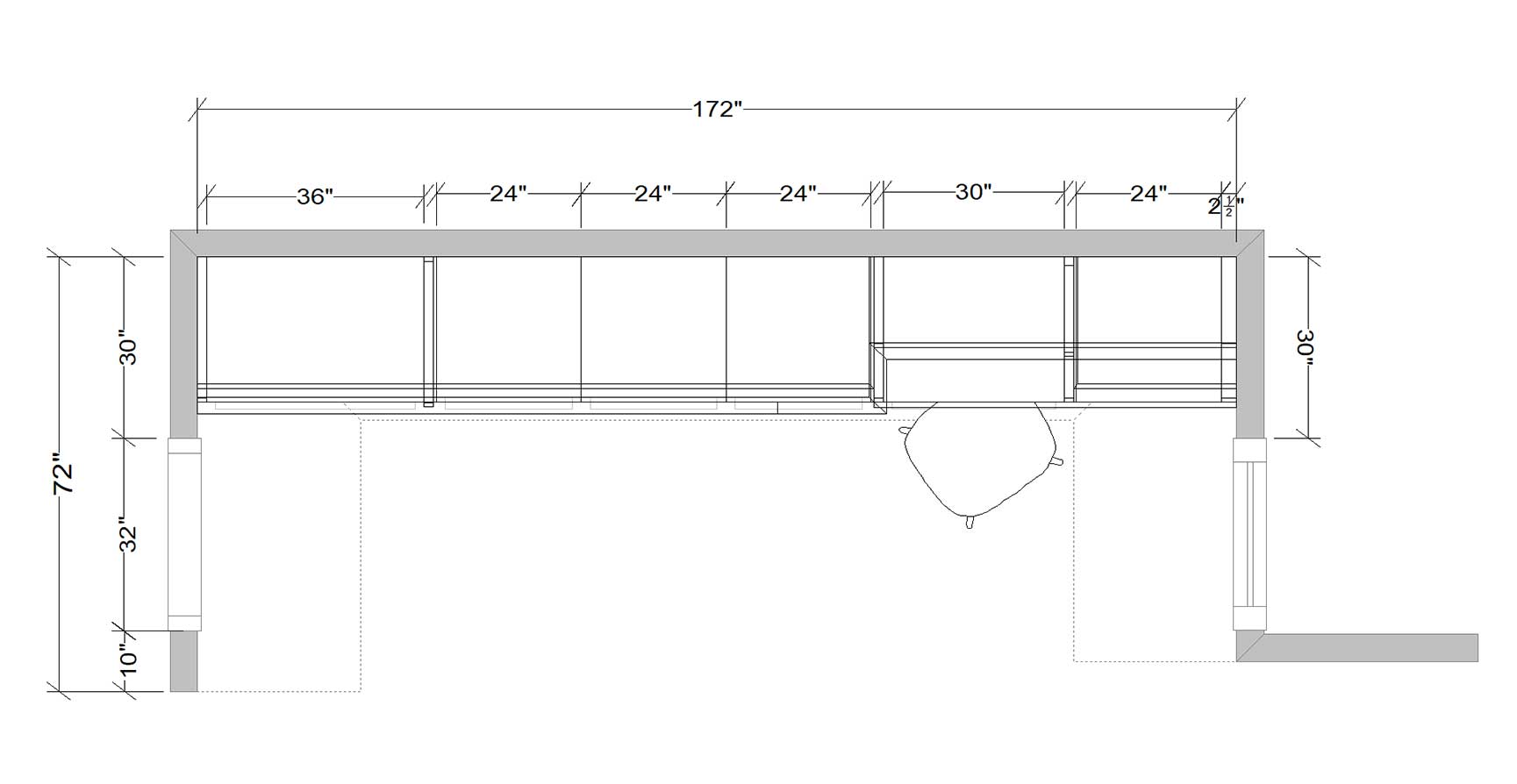
IKEA Mudroom Seating Combo
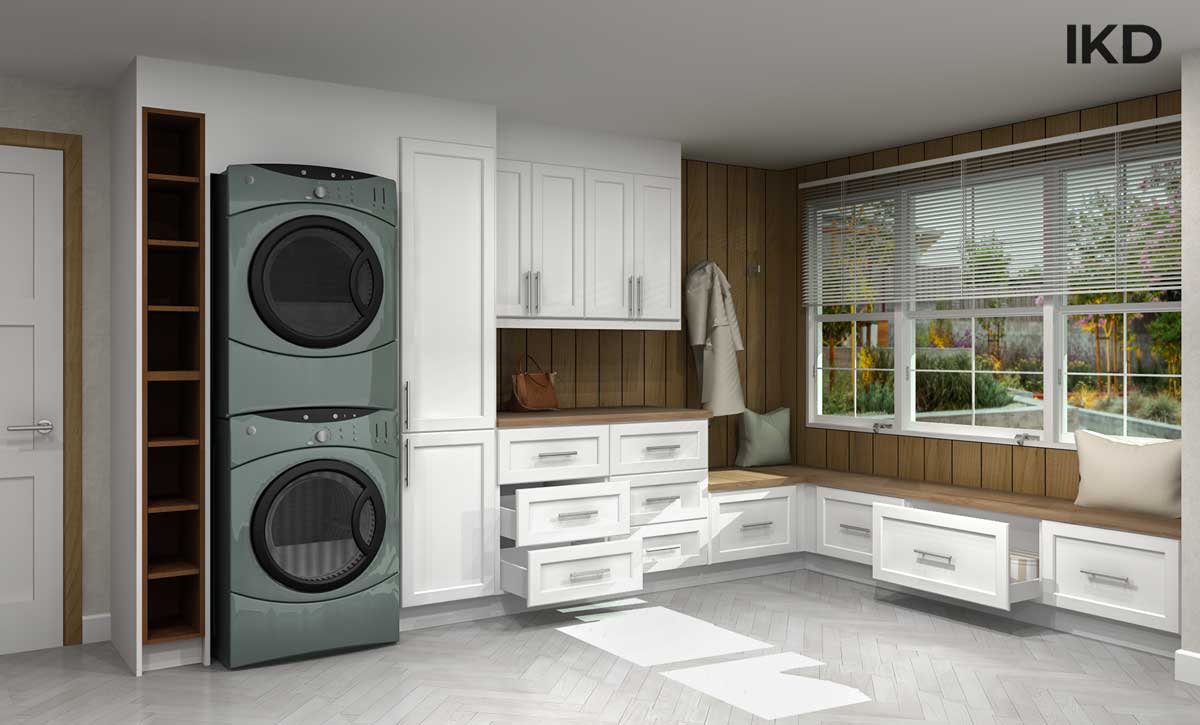
We designed this mudroom and seating combo as part of a guest suite in a couple’s 1970s lake house. This one was special because design customers don’t often ask us to create a mudroom that also serves as a social area.
Technically, this IKEA mudroom is doing triple duty. It serves as a place to store jackets and shoes, a laundry room, and it has a long IKEA storage bench seat that serves as a window seat with an amazing view.
“We wanted a separate space from the main house that could function independently. This was for our personal guests and family and also so we could rent the space out on Air BnB. There was only the one spot that would work as an entry, and we wanted the washer and dryer there, too. But it also had the best view of the lake from that part of the house. A couch didn’t fit with the rest of our vision. We went online and found one of IKD’s mudroom designs with a bench seat and emailed to ask if they could extend it. Now that window seat is what guests talk about the most.” –Cal, IKD customer
IKD designer Frank had a few challenges: design three separate elements to be cohesive not only with each other but also with the 1970s-style architecture. He began with IKEA SEKTION cabinets and panels, encasing the stacked washer and dryer to give it a built-in appearance. He used VADHOLMA open IKEA storage on one side of the washer and dryer; on the other, he placed a tall mudroom cabinet. Since he was designing for guests, Frank felt comfortable presenting a design with minimal hanging storage.
He placed wall cabinets above a counter for snacks or storage during a gathering or, on a more practical note, folding laundry. Below, he created versatile storage using MAXIMERA drawers. The counter and the IKEA storage bench seat were designed using KARLBY butcher block to complement the existing wood paneling, and the classic AXSTAD matte white door and drawer fronts finish the look.
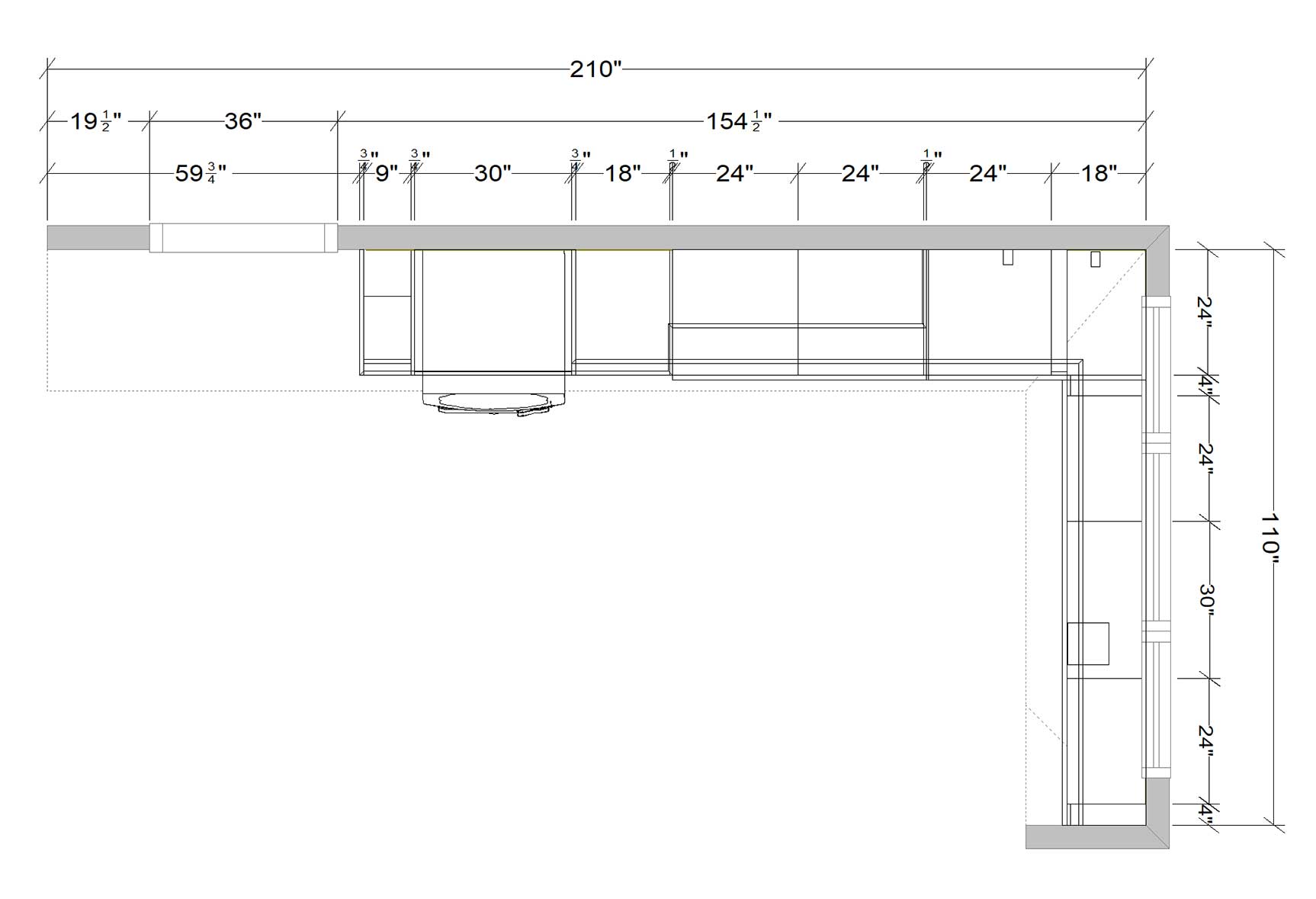
It’s your mudroom – you make the rules!
Who says a mudroom has to serve one purpose? The designers at IKD enjoy designing unique, custom IKEA mudrooms that maximize your space. Get in touch to learn how we can create the ideal mudroom for you and your family.
Get a Professional IKEA Mudroom Design – All Online
Work with our certified designers to get a personalized mudroom designed around your needs and vision. If you’re interested in learning more about our service, make sure to check out our IKEA Mudroom Design Services.




























