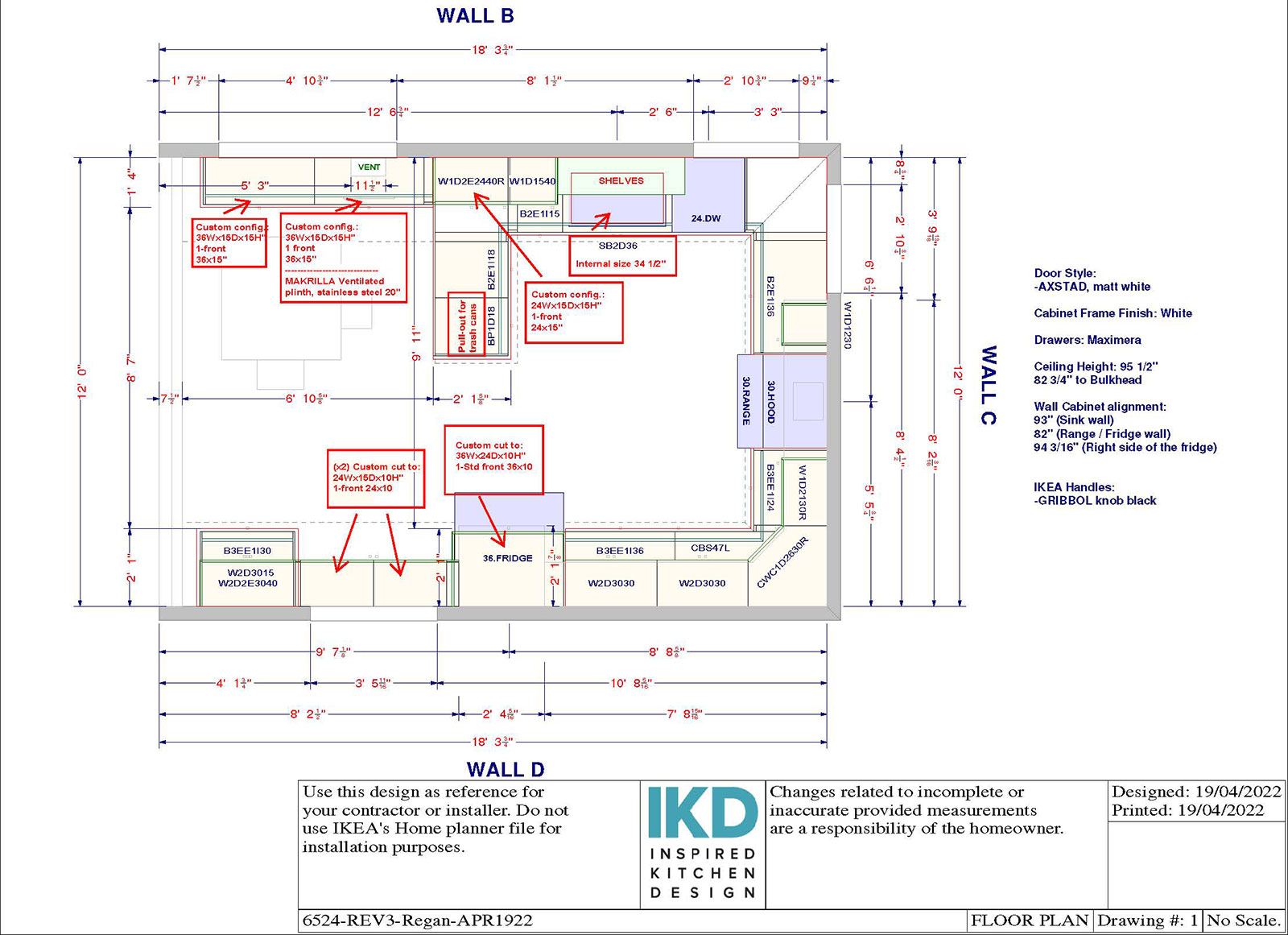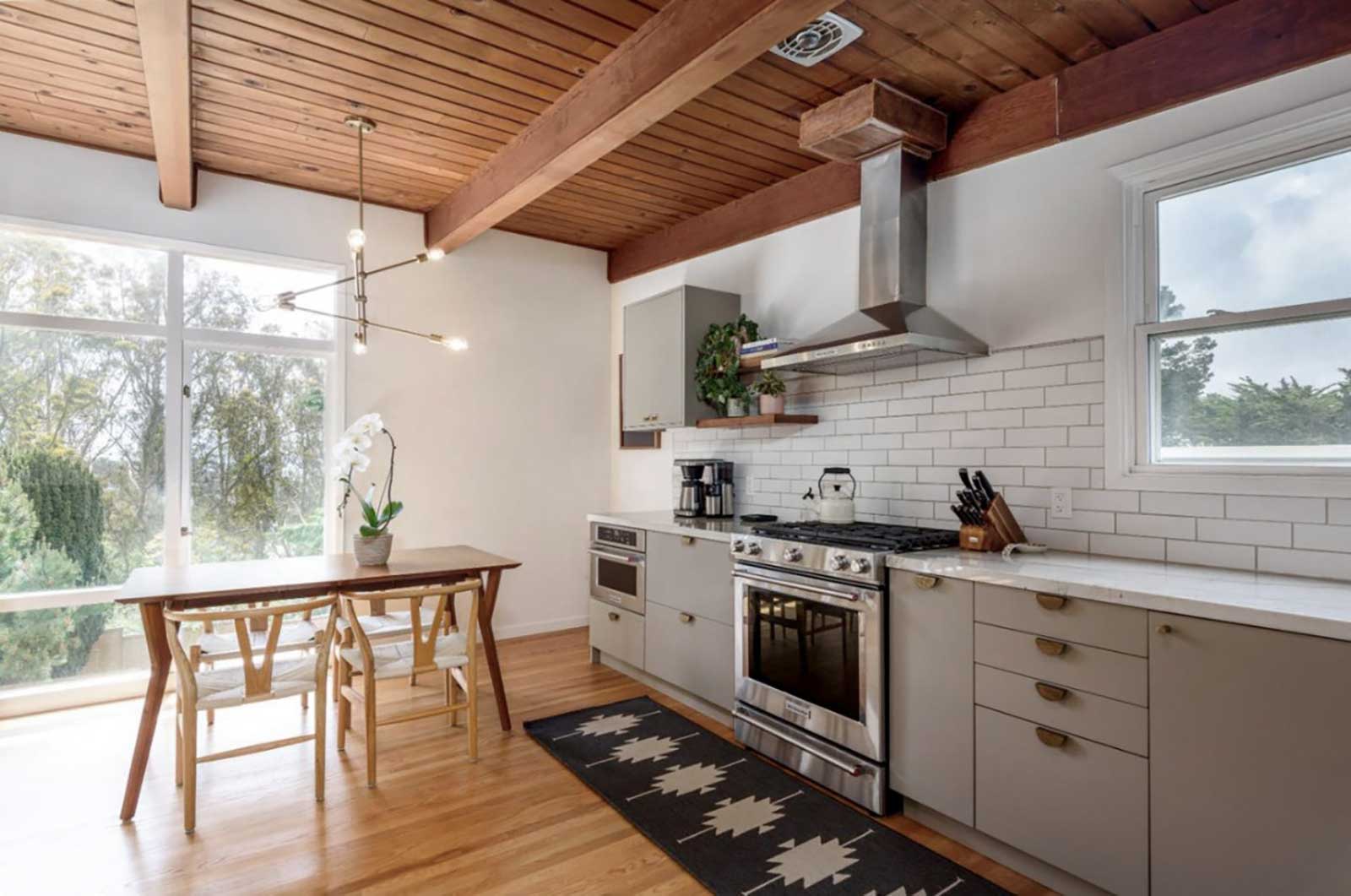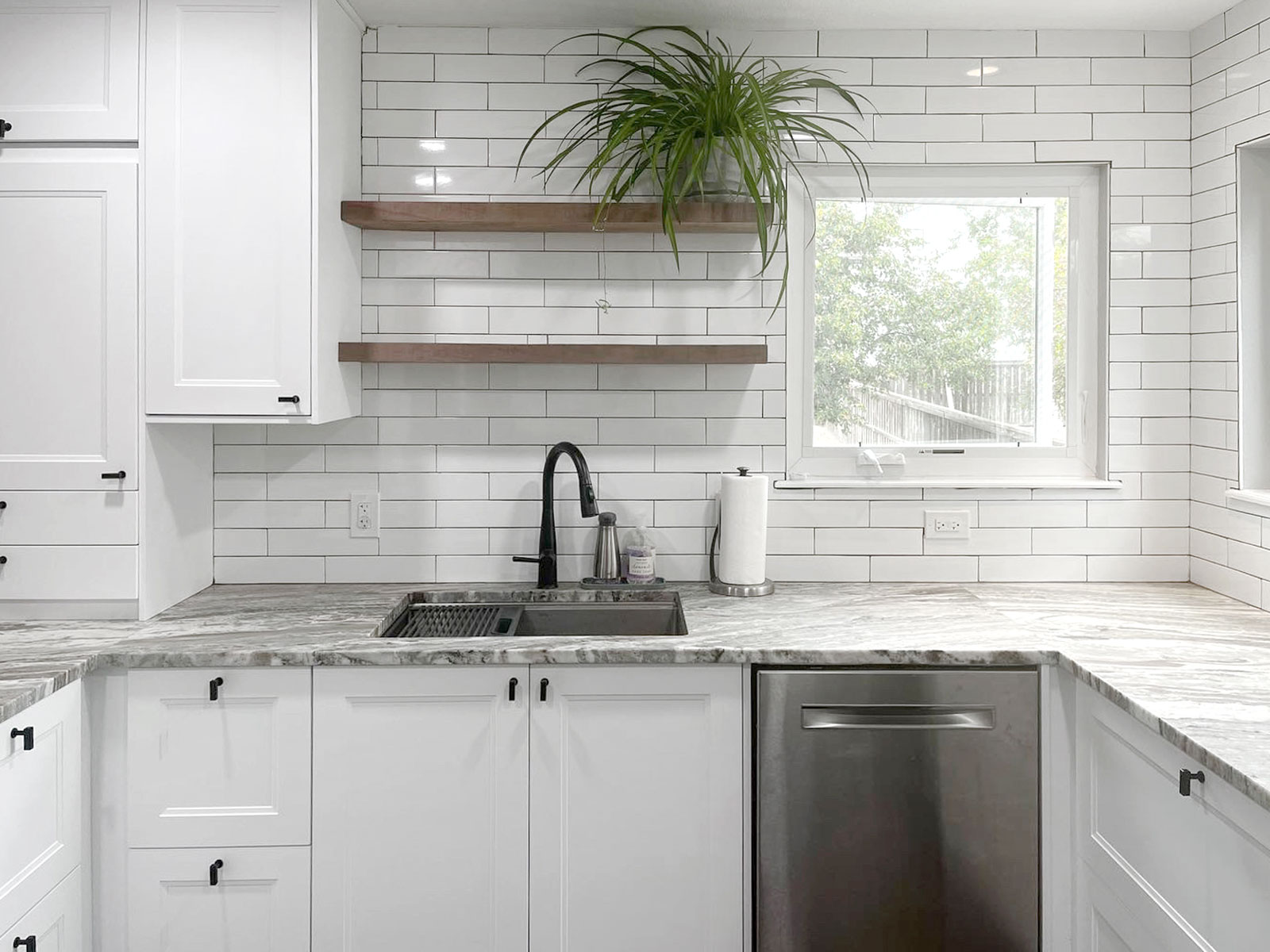

Guidance from design professionals kept her Farmhouse kitchen on track and under budget.
You’re a first-time IKEA customer — perhaps even an experienced DIYer — and you’re ready to start your farmhouse kitchen remodel. But your kitchen isn’t exactly ready for you. It’s got structural issues. And we’re not talking about small ones. We’re talking about a structural element that holds the plumbing for the master bathroom that’s located directly above your kitchen. Mess with that and you’ll have even bigger problems. So let’s just say that’s probably something you’ll want to address before you wind up all wet! This is exactly what happened to IKD customer Melanie from Highlands Ranch, CO when she sought to remodel her previously cramped, outdated space.
Project Numbers
| $6,144 | Total IKEA Cabinet & Door Cost |
| $2,123 | Total Extra Items for Installation & Customization |
“We had a soffit on the East and South walls that housed all of the plumbing to the master bathroom above, so we were unable to remove it and had to design around it. It posed some interesting challenges because the standard countertop to cabinet height was not going to be met for our 8’ ceilings if we put trim above and below the cabinets,” she says.
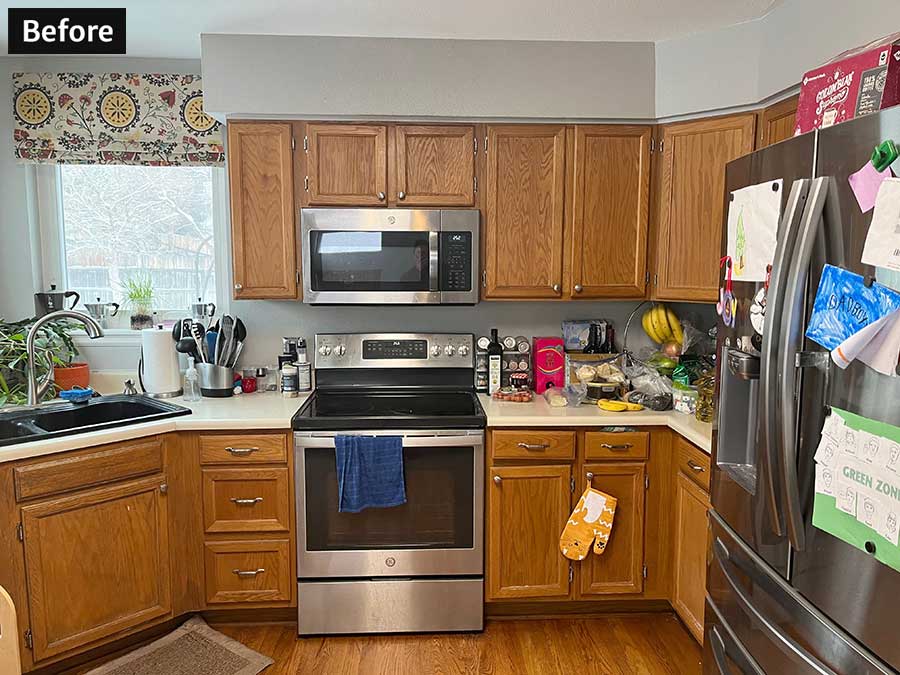
This, of course, had serious potential to derail her wish list, which included a peninsula island for additional counter space; improved workflow by moving the sink to the North kitchen wall instead of diagonally across from the two corner windows, and to establish a new pantry area to the right of the entranceway to the kitchen.
Melanie quickly realized she needed help from professional designers and installers. So after researching design concepts online (and with a budget of $35,000), she found IKD designer Frank. Together they came up with a workable design centered around IKEA’s SEKTION kitchen system and IKEA’s AXSTAD doors in Matte White for the upper and base cabinets. She combined these cabinets with a selection of (custom configured) high-end appliances the couple already had, as well as a range hood from Home Depot; a 34-1/2″ Delta Faucet sink (paired with a Delta Touch Technology Faucet) from Costco; granite and marble Fantasy Brown Leathered dolomite countertops; floor tiling from Floor & Décor and IKEA undercabinet lighting on the right side of the kitchen.
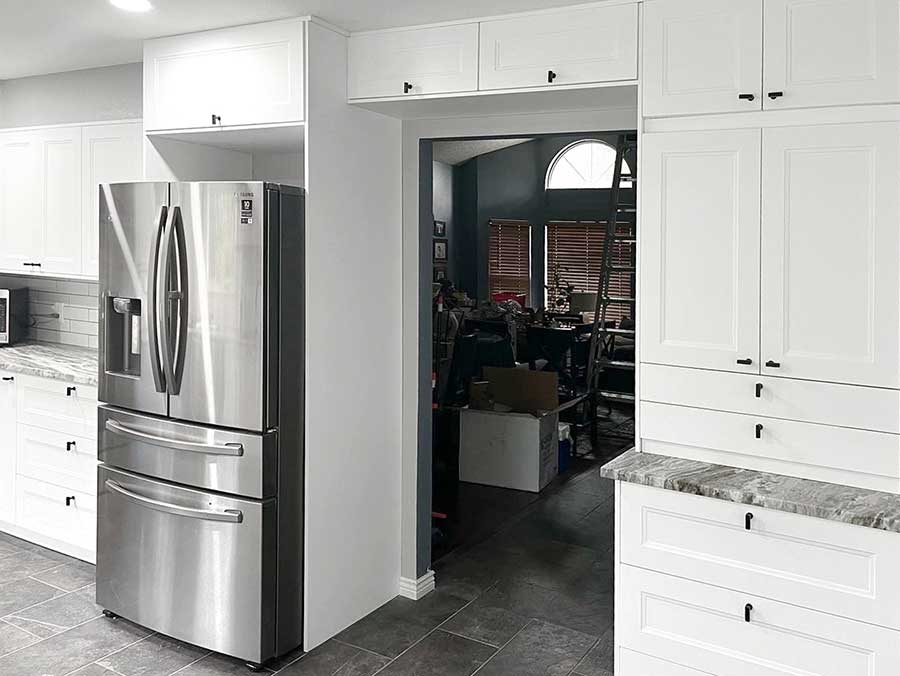
The result is a large open kitchen layout reminiscent of a Farmhouse or Transitional style with white cabinets; natural wood; black metal accents and an eye-catching white subway tile backsplash from Floor & Décor – all completed well under her original budget.
Let’s see how Melanie’s IKEA kitchen came together!
Why Design
with IKD?
Why Design with IKD?
Working Together on the Farmhouse Kitchen
Melanie’s first order of business was securing a team of design professionals.
“I knew I couldn’t design an IKEA kitchen on my own. It was overwhelming to think about the different options and nuances to know when building a kitchen from scratch. I found IKD and the completed kitchens [on their Web site] were all in line with what I planned for my project. Having all the different measurements, viewpoints and [Extra Items List] were huge when working with IKEA and our contractor,” she notes.
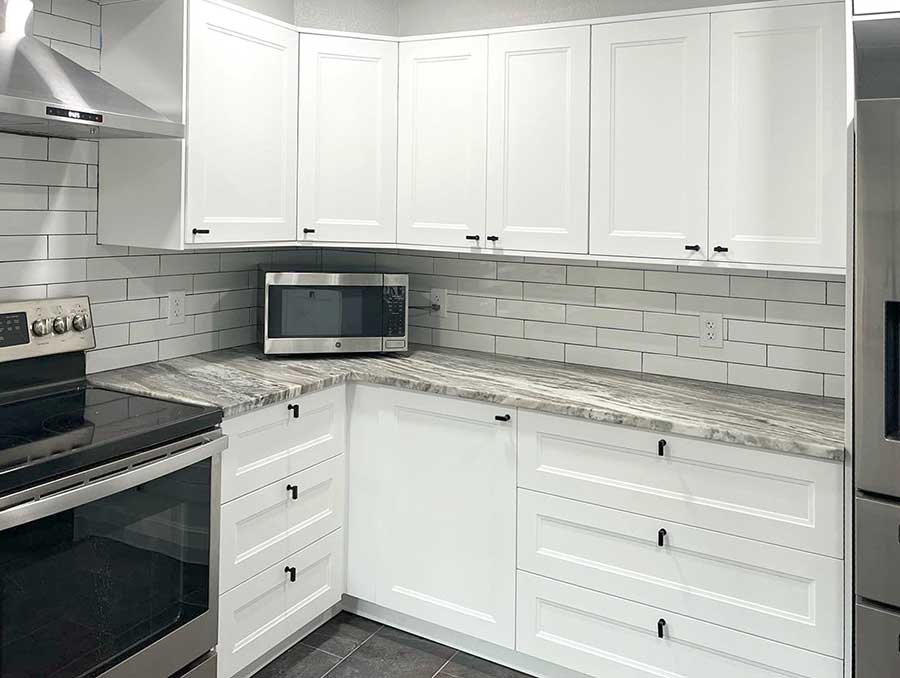
This was despite her and her spouse having built out a fair share of IKEA furniture over the years. But this project required more skill than they possessed to address the custom features of the layout. So she hired a contractor and a professional IKEA cabinet installer to build and install the IKEA cabinets.
And she reports, the experience was great. Her experienced cabinet installer had installed hundreds of IKEA kitchens, including for IKEA stores around the United States. He knew all of the parts and pieces and was able to make suggestions and modifications that a less experienced contractor may not have been able to do.
Eye on the Prize
Melanie had very particular needs for her kitchen remodel.
“We focused on incorporating as many IKEA cabinets as possible to eliminate clutter on the countertops and keep everything clean and fresh. The black IKEA GRIBBOL knobs really added a unique touch and made things so much easier to access. I had my eye on IKEA cabinets for a long time both from a financial and style perspective,” she says.
Melanie really liked the clean lines and the hidden drawers and storage options that were available from IKEA cabinets. The matte white IKEA AXSTAD doors with white cabinet frame finishes— and IKEA MAXIMERA drawers — are featured in the base cabinets around the newly created peninsula island; past the dishwasher and sink area (and the white subway tile and charcoal granite backsplash) and around the range and hood. The sink area placement was a challenge though. Structurally there was no good option to keep even a part of the sink under one of the kitchen windows. The solution was to move the sink to the left of the windows facing the wall. The sink area also features unfinished Walnut shelving just above which opens the space up instead of more cabinets.
The upper AXSTAD cabinets provide extra storage as well, with placement near the peninsula island and six additional cabinet fronts over the countertop surface near the range. This keeps all of Melanie’s ingredients, dishware and glasses all in one area, making food prep and clean up a cinch. It also clears enough space for a microwave and knife holder without adding clutter.
On the opposite side of the peninsula — in the eating area below another window — Frank also designed a unique bench area featuring custom cut SEKTION cabinet frames for additional AXSTAD base cabinet storage. And what of the original soffit? Frank was able to design a solution without disturbing the integrity of the original layout where the team was able to modify and flip the trim on its side (saving precious inches) and install the upper cabinets to meet the height guidelines and create a clean, finished look. The design also features IKEA undercabinet lighting on the right side of the kitchen to enhance the can lights installed in the ceiling as well.
Pantry Placement
One of the other key elements of this kitchen was a new pantry area.
Melanie wanted to build a new pantry (and enhance the existing pantry storage she had) to the right of the entry to the kitchen. However there were only a small set of cabinets available and she wanted to take advantage of the unused space. The idea was to add cabinets and separate the pantry from the rest of the kitchen. Ultimately the pantry went through a few different versions before the finished version that includes additional IKEA AXSTAD cabinet doors and MAXIMERA drawers for maximum storage, as well as additional counter space for retrieving or storing items like cereal boxes or pancake mix.
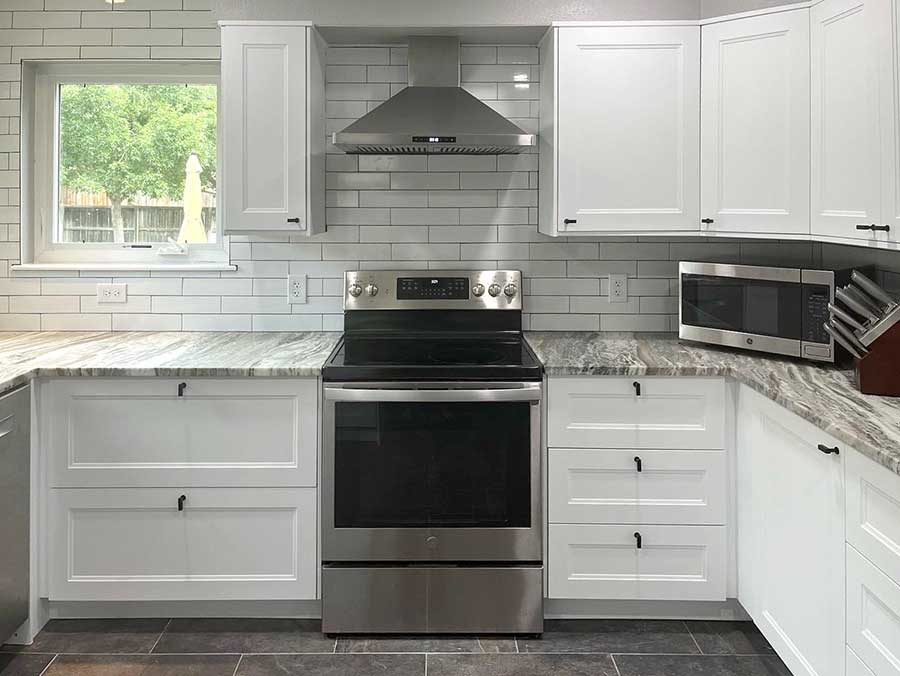
Other items featured in the Farmhouse kitchen include: IKEA UTRUSTA hinges with a built-in damper; an IKEA UTRUSTA drawer front; an IKEA FORBATTRA cover panel; an IKEA SEKTION support bracket for kitchen islands; an IKEA FIXA countertop support fixture and an IKEA FORBATTRA toe kick in matte white, among others.
Melanie does not hesitate to share her favorite part of her kitchen.
“I love how much bigger and open the kitchen feels, even though we added more cabinets, the peninsula, and the bench. I love how much more storage we were able to add and not make it feel cluttered. And I love how easy it is to cook when I can easily see and grab what I need without having to dig through cabinets. It’s a joy to spend time there!” she says.
Parting Advice
After such a dramatic kitchen transformation, Melanie offers some wisdom for other IKEA remodelers.
“Definitely give yourself a long lead time from when you want to start construction. You need time to design your kitchen; meet with IKEA to order cabinets and allow for all cabinets to ship. We started the process in early March 2022, ordered the cabinets from IKEA in late May, and started demo August 1st,” she says.
She also points out, not surprisingly, that she and her family had to make some cabinet modifications in order to get some of the final cabinets shipped. They arrived a few weeks before construction started.
“I know there are doubters as to the durability of IKEA kitchens. I suggest doing research online prior to starting your project. I saw many people still love their IKEA kitchens one, five and even 10 years after installing them. It put any concerns I had to rest,” Melanie concludes.
Melanie’s IKEA kitchen is a great example of relying on design professionals to overcome even the most daunting design challenges. The results may even come out better than you could have imagined. And that’s the key: All you need to do is imagine your design. Then let the experts handle the rest.
Let’s get started now!
Get a Professional IKEA Kitchen Design – All Online
Work with our certified kitchen designers to get a personalized kitchen designed around your needs and vision. If you’re interested in learning more about our service, make sure to check out our IKEA Kitchen Design Services.


