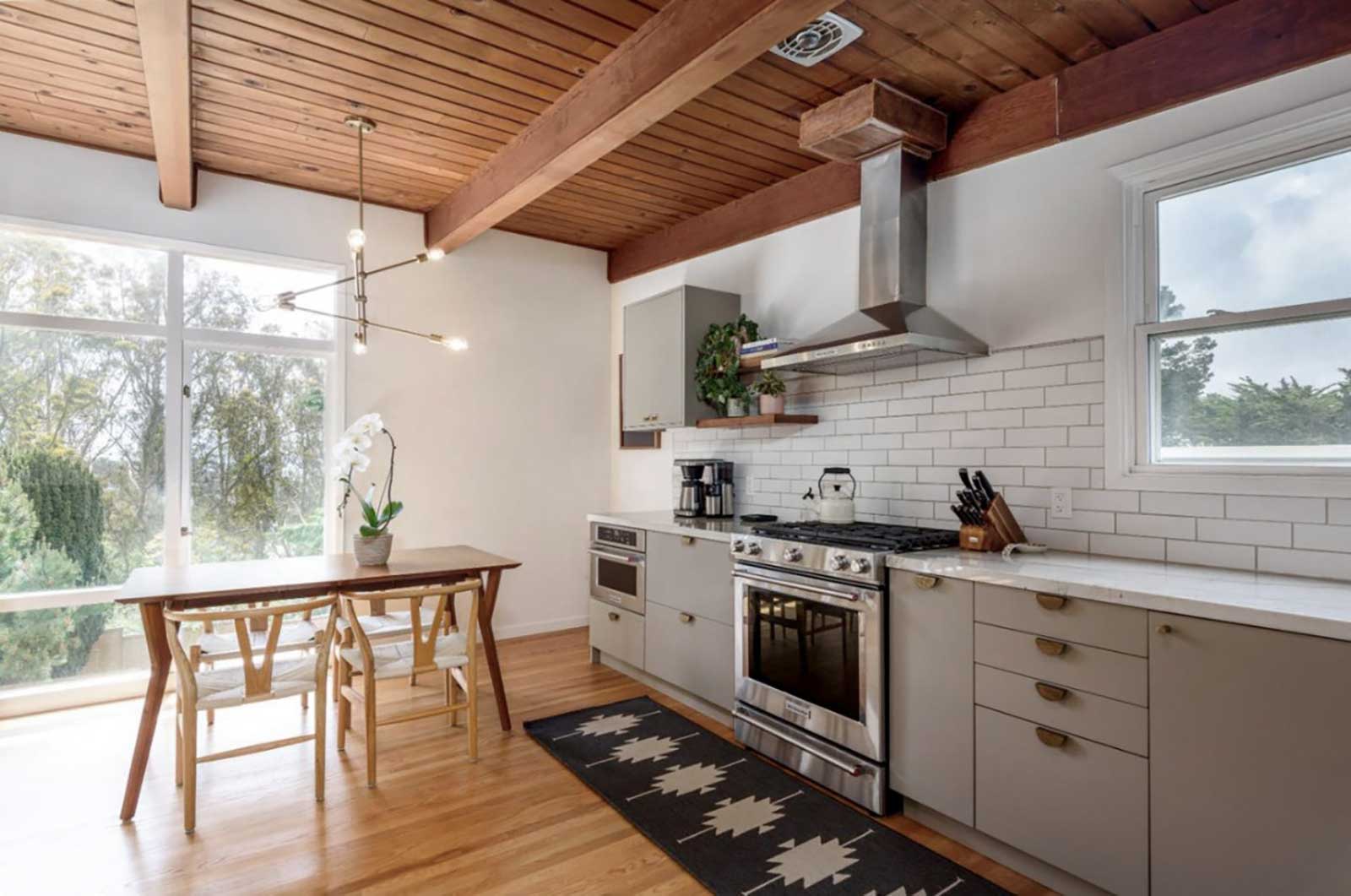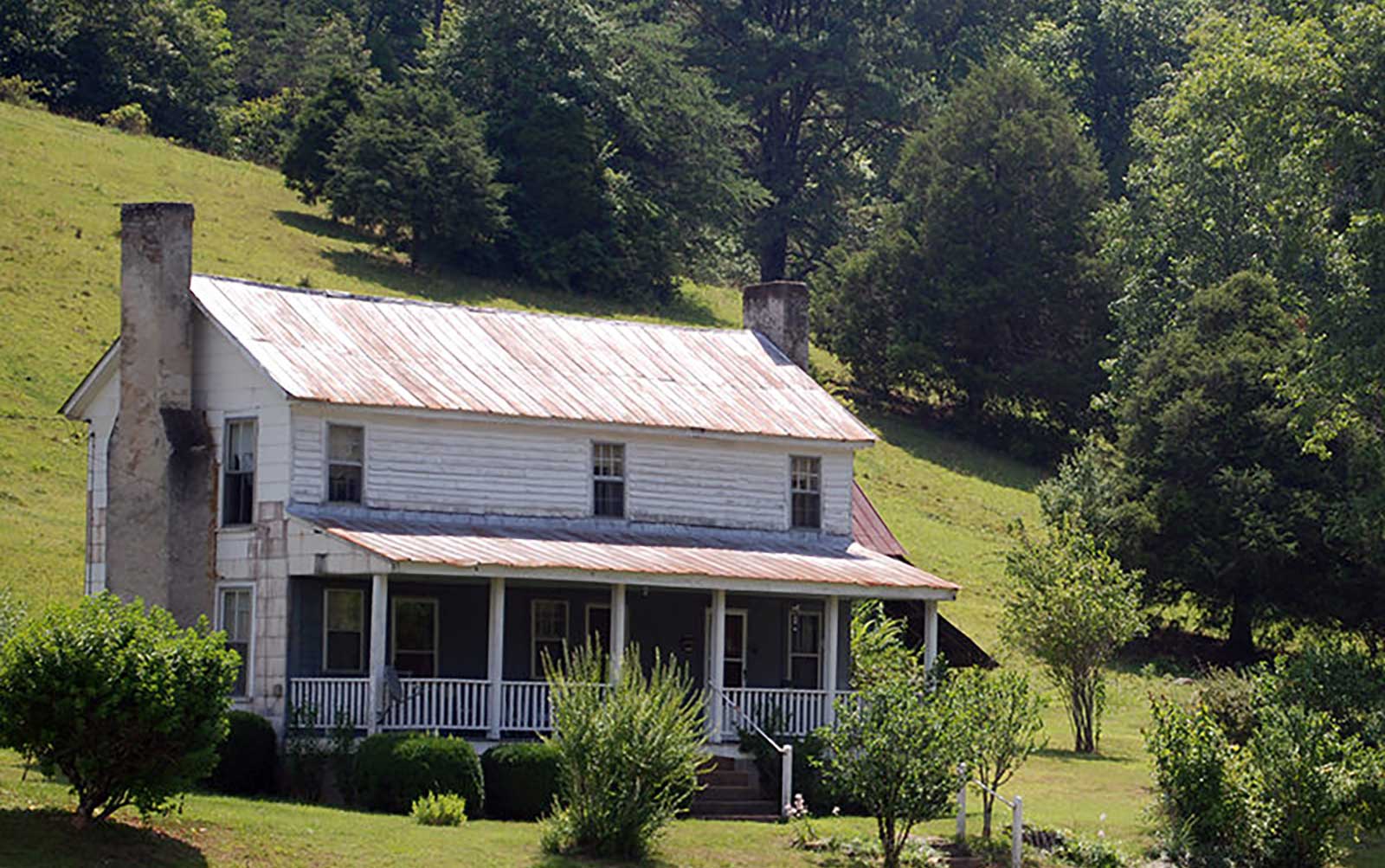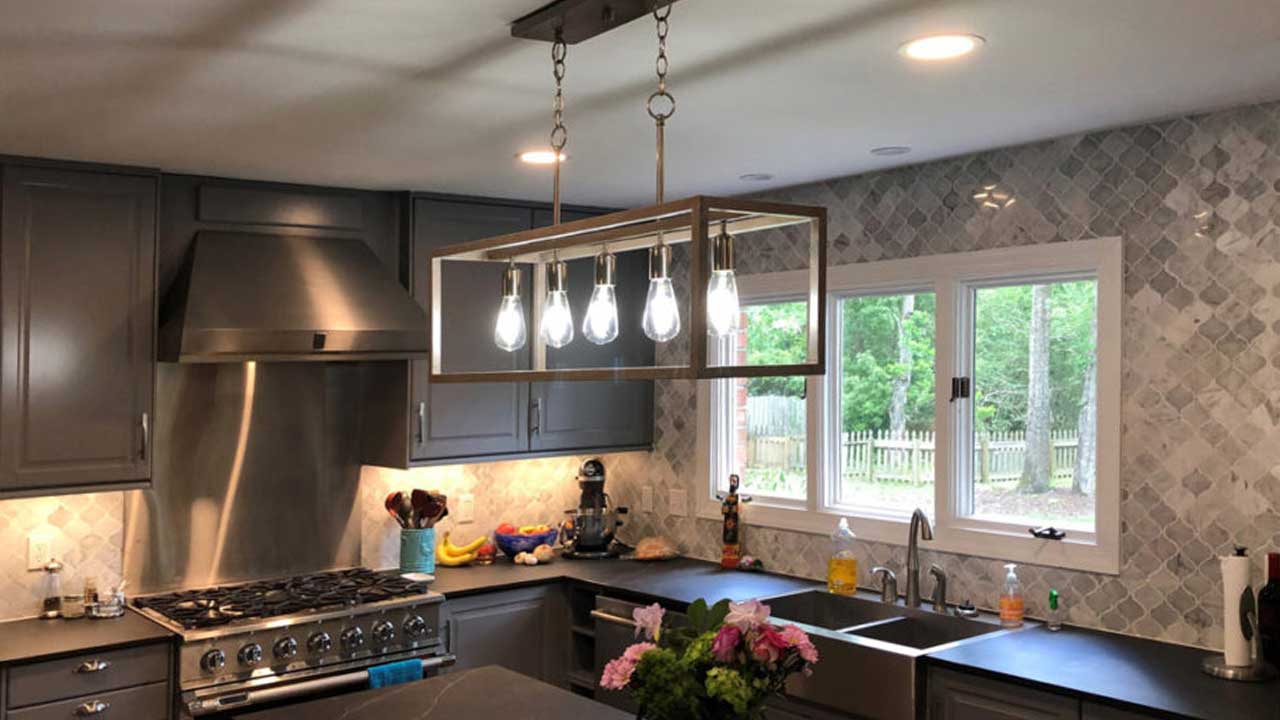

This project proves that getting through the design and installation process — even when your time is limited — is worth the effort
It’s possible to get the best of both worlds, especially when you want a modern country kitchen.
This was the case for IKD customer Nathan from Summerville, SC, who with his wife remodeled their original, outdated space into a stylish IKEA kitchen that suits their day-to-day family needs. “This is the first time I’ve had proper overhead outdoor ventilation so I love that I can now use my grill pan, wok, etc. and not smoke the entire house out!” he says.
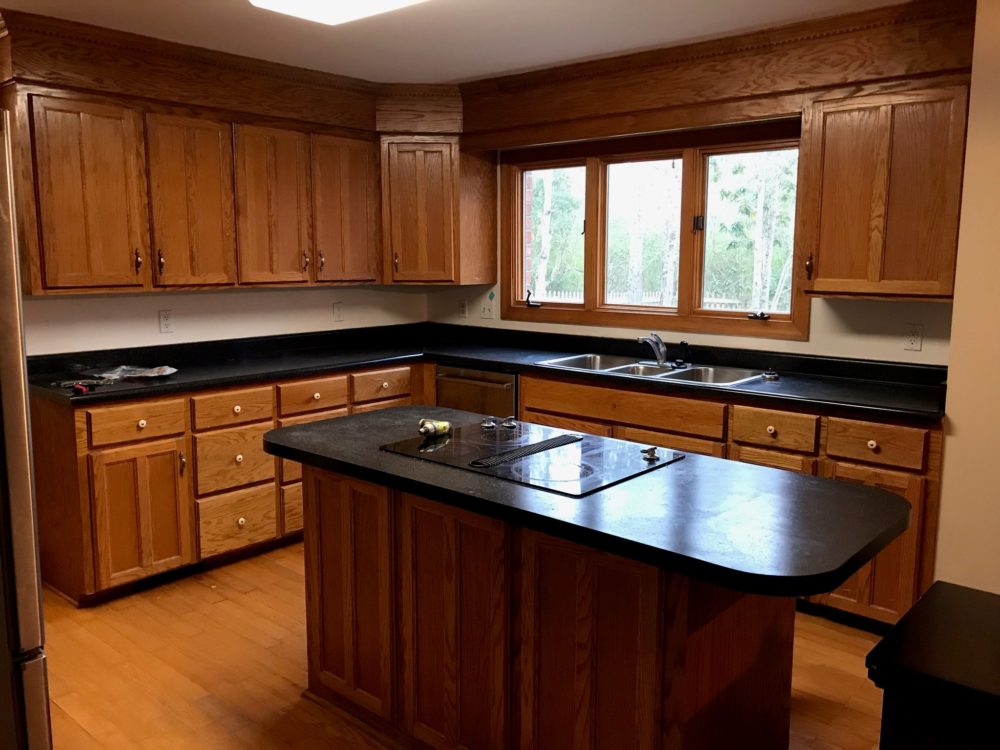
Nathan and his family used IKD’s kitchen design services to create the space, which had three main design requirements: Establish a much larger, but cohesive space; provide plenty of cabinetry space while giving an open and somewhat modern look, and create good flow to accommodate large gatherings. Not only did the design accomplish this, but, the before-and-after results are stunning! It’s even more impressive considering the original layout had a slightly outdated and dark look, with drab wood for the upper and base cabinetry, as well as on the molding and island. The island had little room for gatherings and definitely left no room for Nathan’s children (who are home schooled) to study, as it had a four-burner top in the center of it.
To liven up the space, Nathan selected IKEA SEKTION framework paired with IKEA BODBYN grey cabinetry for the base cabinetry and the outer portion of the space, while incorporating high-end appliances (including a stainless steel hood), plenty of natural and artificial lighting, unique material for the flooring and gray-and-white tiling on the walls.
There was one main challenge facing the design though – Nathan’s schedule.
“I travel quite a bit for work and wanted to minimize the time that my family was without a kitchen,” he says.
So between the layout from IKD and the work of a general contractor (who was experienced in building out flat-pack cabinetry) the entire kitchen was built on time and within the established $25,000 budget.
“I had looked at various design services including IKEA’s design services, and IKD seemed to offer the highest level of support at a very reasonable price,” he says. “Having an experienced contractor was particularly useful when we hit snags like the incorrect hood arriving and requiring the fabrication of a cover panel.”
Let’s see how Nathan and his family were able to remodel their original space into a unique IKEA kitchen!
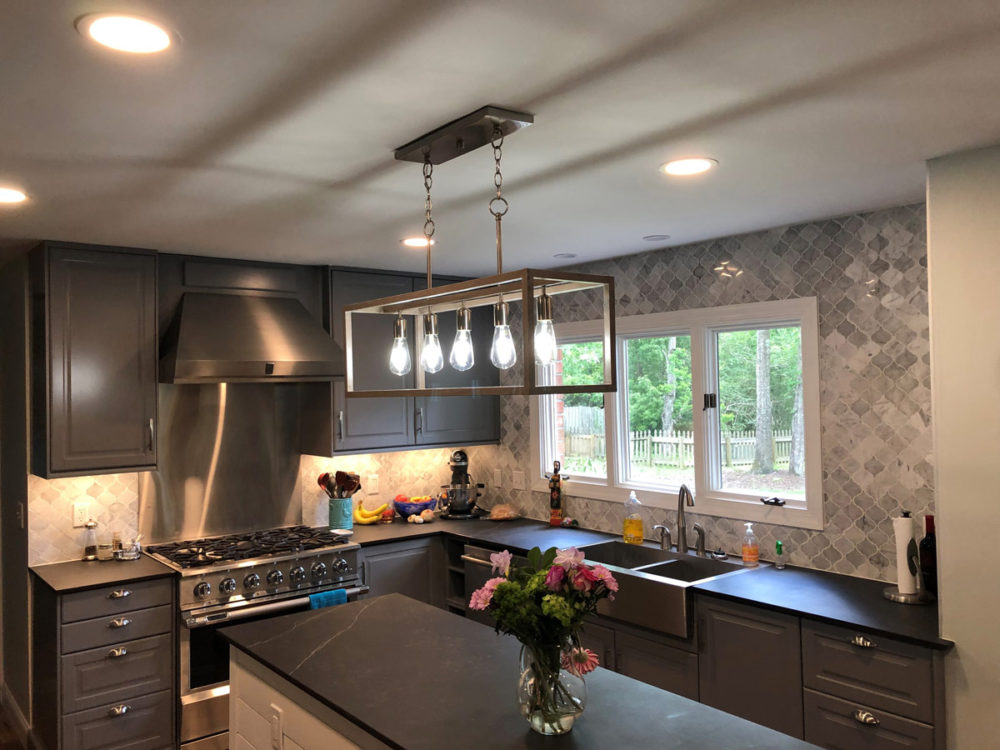
Combination plate
Nathan combined the original kitchen with the eat-in kitchen portion to make one very large 375-square-foot kitchen. “One of my main concerns was making sure it all felt like it had been designed that way from the beginning as opposed to being cobbled together,” he says.
First, a bank of cabinets next to the sliding glass doors were added, creating more storage and counter area – in effect creating a peninsula island. Second, the ceiling fan where the table would have gone was removed and lastly, the team extended the original center island making it feel like one large kitchen. “No walls needed to be removed. The old kitchen just had a short island and a space to put a table and chairs in the same vicinity with a ceiling fan over it,” he notes.
Why Design
with IKD?
Why Design with IKD?
In addition, certain areas of the original kitchen – like the wall to the right of the sink – had protruding cabinetry that stifled the design instead of letting it breath. “I love that we removed the wall cabinet in the corner to the right of the sink. Having that entire wall tiled now just gives a much more open and modern feel to the kitchen,” he says.
Giving the kitchen new life is gray BODBYN IKEA cabinetry, which features a frame and beveled panel for a warm, traditional look.“A lot of what we did was inspired by the Fixer Upper show, especially the use of shiplap on the island and the bright turquoise cabinets in the adjoining room,” he notes.Nathan explains his selection of IKEA cabinetry. “We had already installed two banks of IKEA cabinets and were very pleased with them, so going with the same product for the bulk of the kitchen made sense to us.”
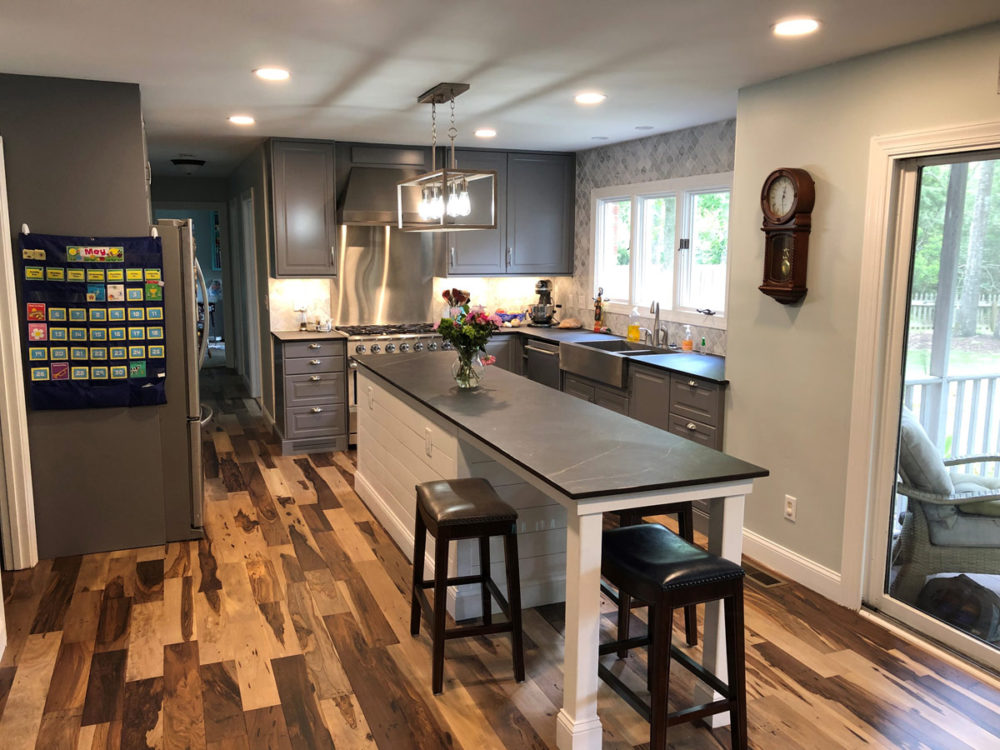
Material lineup
To complement the IKEA cabinetry, Nathan selected a variety of appliance brands, including a 36” range and stainless steel hood by California-based Hestan.
“It’s such a powerful range that we had to run a high-pressure propane line to get enough fuel to it,” Nathan says. “The refrigerator and dishwasher we replaced when we bought the house five years ago so they were not replaced as part of the remodel. The dishwasher is Bosch and the refrigerator is a KitchenAid model,” he adds.
Tying the look together is Dekton large format surfacing from Cosentino, in a dark grey with lighter grey veining. “We purchased it through Home Depot and the order was filled by Stone Interiors in Columbia, SC,” he says. He also selected a 36” vault top-mount apron sink from Kohler, and completed the look with Brazilian Pecan engineered flooring from Lumber Liquidators.
In addition to using natural light to great effect in the kitchen, the family also selected IKEA’s lighting system, using light bars for under the cabinets. “We love them. They provide plenty of light, and installation was quite simple,” he says. Unique pendant lighting hangs over the new extended island as well.
According to Nathan, there were two main drivers for the new center island. “We wanted a place our three boys could work while my wife is cooking and we also love to host parties with 25-75 people so we wanted a large island to stage all of the food for serving,” he says. The island provides ample seating plus drawers for storage and outlets to charge phones or computers while the children are studying or for cooking equipment when preparing meals.
Nathan concludes with advice for any future IKEA kitchen remodelers. “Stay flexible. You’ll discover issues during the remodel that are hard to anticipate, so keep a reserve [from your budget] to cover this.”
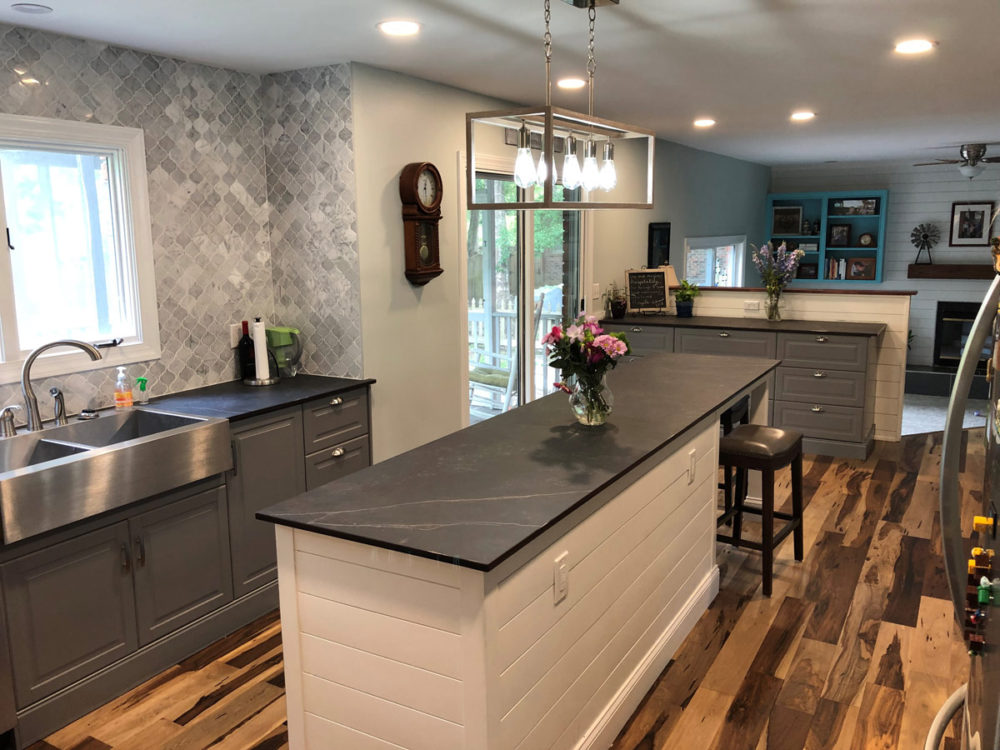
Get a Professional IKEA Kitchen Design – All Online
Work with our certified kitchen designers to get a personalized kitchen designed around your needs and vision. If you’re interested in learning more about our service, make sure to check out our IKEA Kitchen Design Services.
Learn more about how we can design your IKEA kitchen, bath and closet at inspiredkitchendesign.com.








