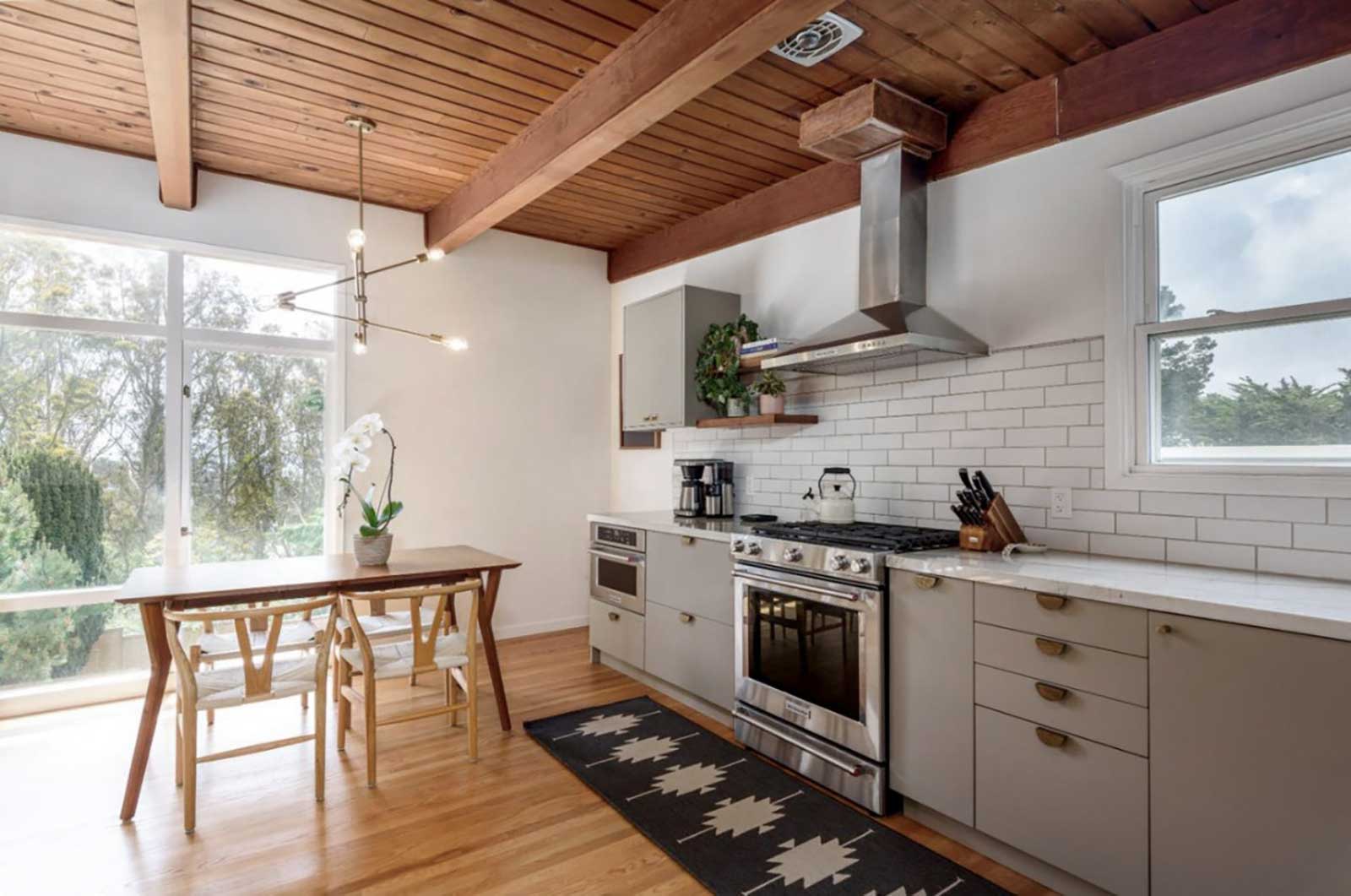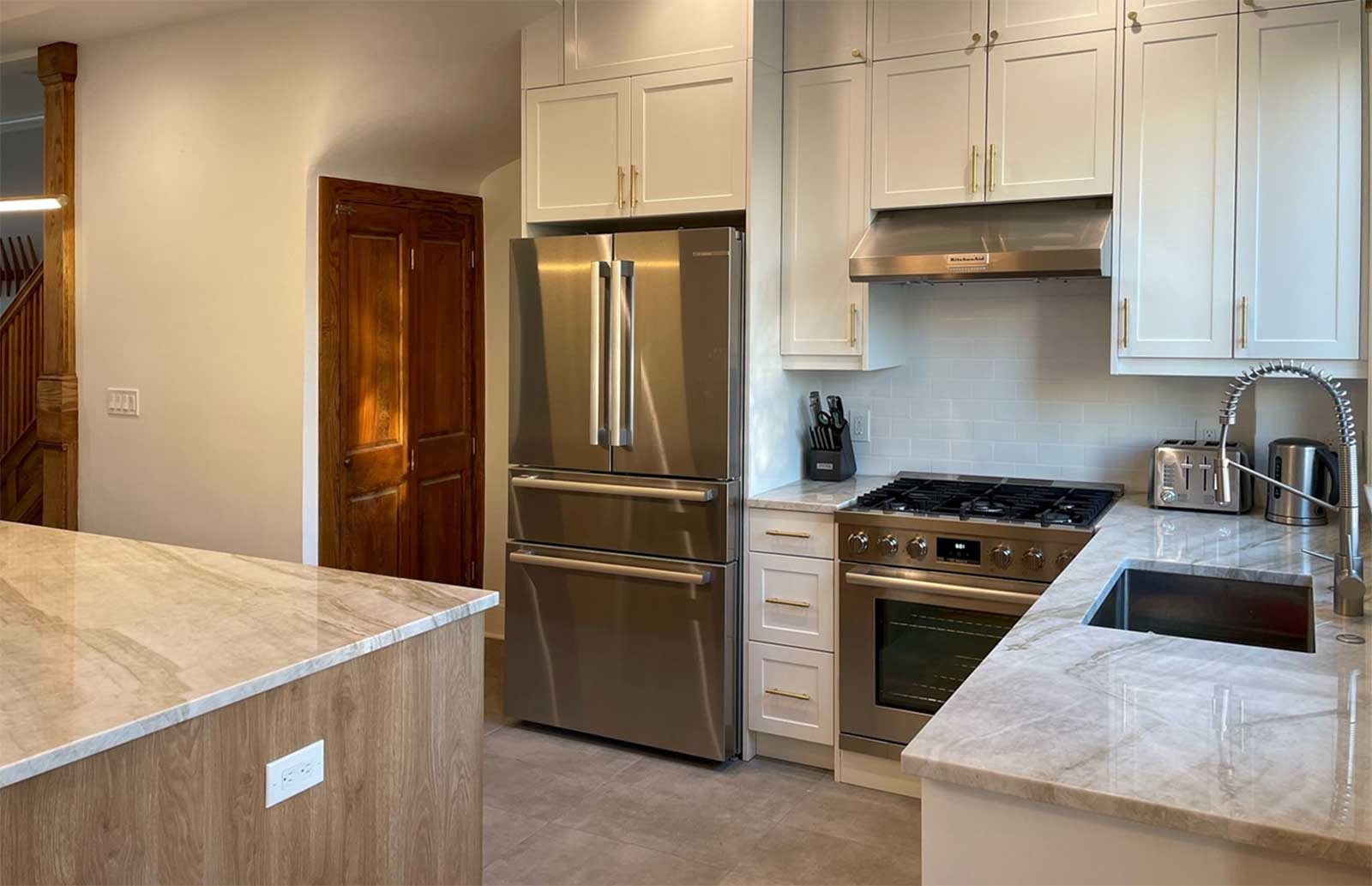

Customized IKEA kitchen cabinets and a team approach transformed this city kitchen.
You’ve decided to do home renovations and that now means changes for your kitchen. It could mean big changes. And the only option you see to make your kitchen exactly as you want is to customize it. But it has to be done correctly. So even though you very much want the installation process and use of the resulting kitchen to be a family affair, you also know you need a team effort to navigate a task this important, not to mention the supply chain issues!
This is exactly what customer Varsha from Washington DC experienced when she and her family remodeled her home and updated her kitchen with hacked IKEA cabinets and Semihandmade (SHM) custom doors.
“The kitchen is primarily used for family cooking. The kids love to participate in the meal prep and cooking, so it was important to have enough storage and prep stations for all of us to help out during meal prep. I needed it to function well for a family of six that cooks multiple meals almost every day,” Varsha says.
After finding IKD online during her initial research, Varsha began working with IKD designer Daniel. They combined the IKEA SEKTION kitchen system with SHM Shaker white door fronts (featuring IKEA MAXIMERA drawers) for the perimeter and tall cabinets combined with IKEA VEDHAMN oak doors for the peninsula island. The look is punctuated with IKEA ORRNAS handles to create a warmth and depth to the classic look.
The look is complemented by Bosch appliances from Home Depot and Appliances Connection; quartzite countertops in Taj Mahal (purchased and installed by Eurostone Craft); recessed lighting from Home Depot and pendent lighting above the peninsula from West Elm. Varsha adds that since the kitchen renovation was part of a broader home renovation she did not have a specific kitchen renovation budget. The result is a warm, classic-style kitchen design that is reminiscent of New York brownstones (which was Varsha’s inspiration for the theme).
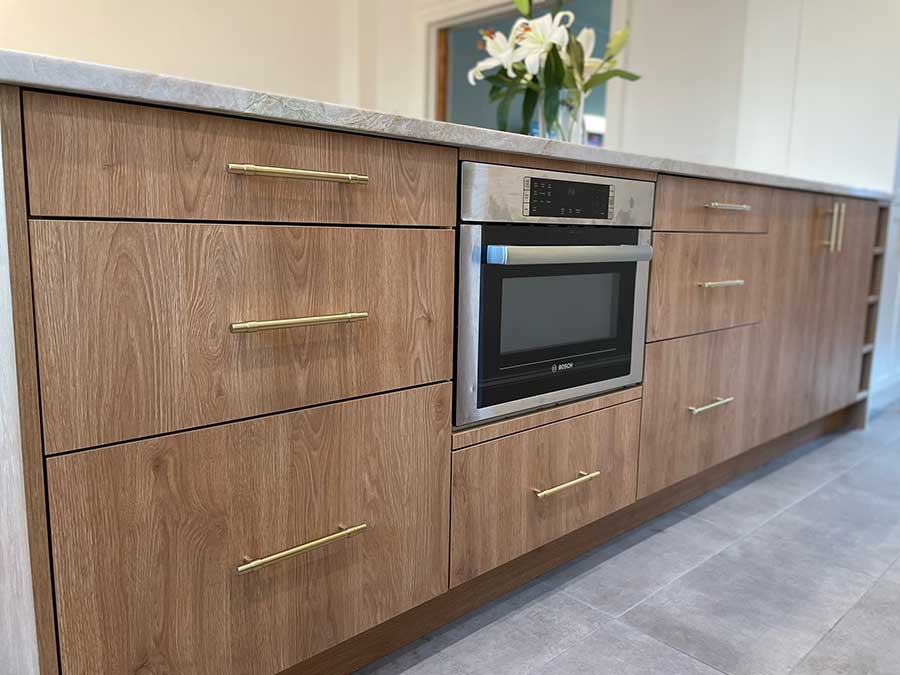
Let’s take a look at how her kitchen came together!
Why Design
with IKD?
Why Design with IKD?
Team Effort
Varsha knew right away she wanted professional design guidance for her project.
“I chose IKD because I read about the designers’ creativity and ability to create custom designs utilizing IKEA cabinets. It was imperative that I work with a designer that understood our needs and could be creative with the space and IKEA’s offerings,” Varsha says.
She chose IKEA cabinets, she says, because of their reliability, affordability, customization options, and 25-year warranty. And since she was looking for custom cabinet options, so she ordered the SHM White shaker style fronts for the perimeter and pantry doors and SHM Tahoe slab fronts for the 9′ peninsula island. While she, her spouse and her kids assembled the IKEA cabinets, she hired a contractor who installed and modified the cabinets for the kitchen cabinet hacks needed for the design.
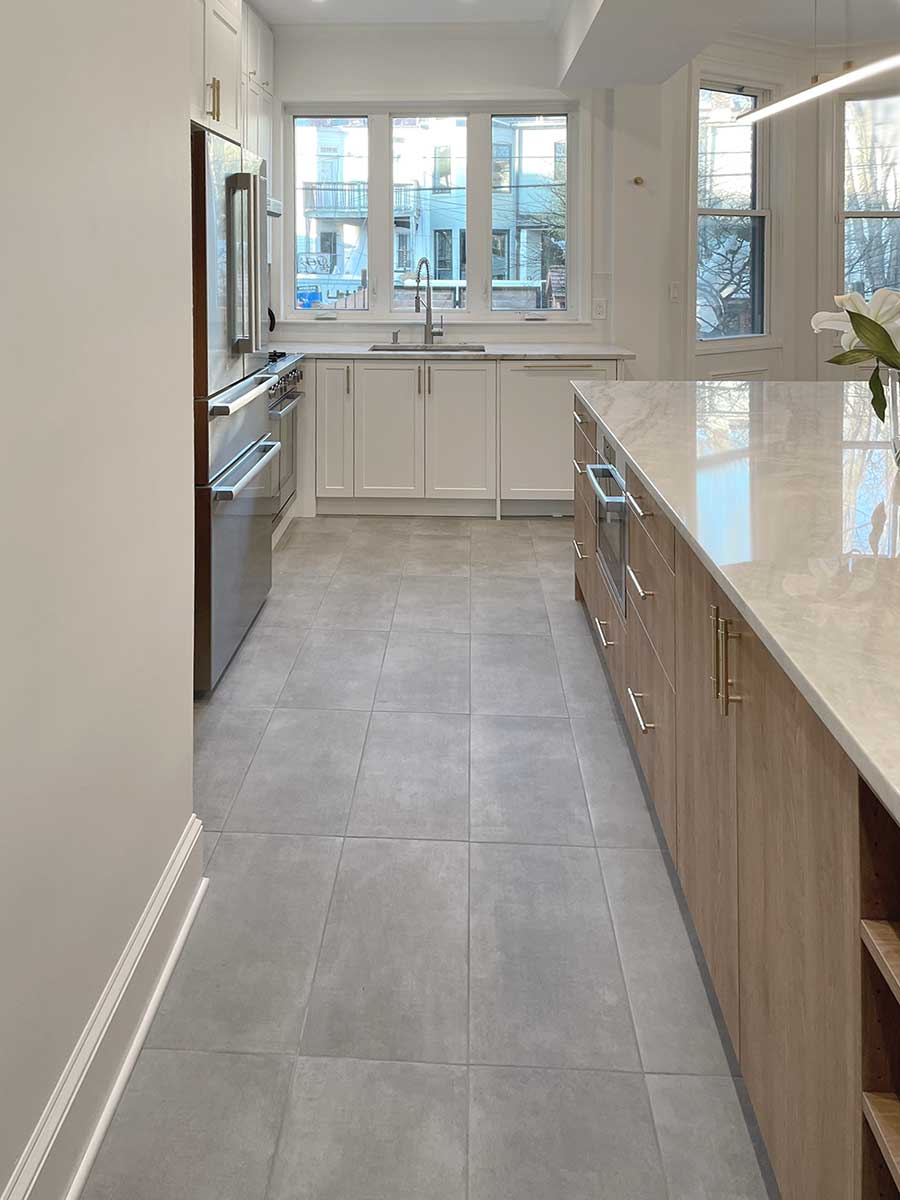
Starting New with IKEA Kitchen
Varsha’s previous kitchen only offered about 2′ of counter space (total!) for food prep. Yet while the space was updated, the size of the approximately 180 sq. ft. IKEA kitchen did not change much during the remodel.
“The broader home renovation was done in two phases and the current phase was phase two. The broader renovation helped to confirm the kitchen layout. In phase one, we removed the exterior door and a small window in the kitchen and made it a large three-piece casement window. The door was then relocated to the dining room after removing a bathroom extension,” Varsha explains.
She also added a center window on the bay at the rear of the house to give the entire space more natural light. The product lineup includes: An IKEA UTRUSTA hinge with built-in damper for kitchen; an IKEA FIXA countertop support fixture, galvanized; an IKEA VARIERA cover plate in white; and an IKEA VEDHAMN toe kick.
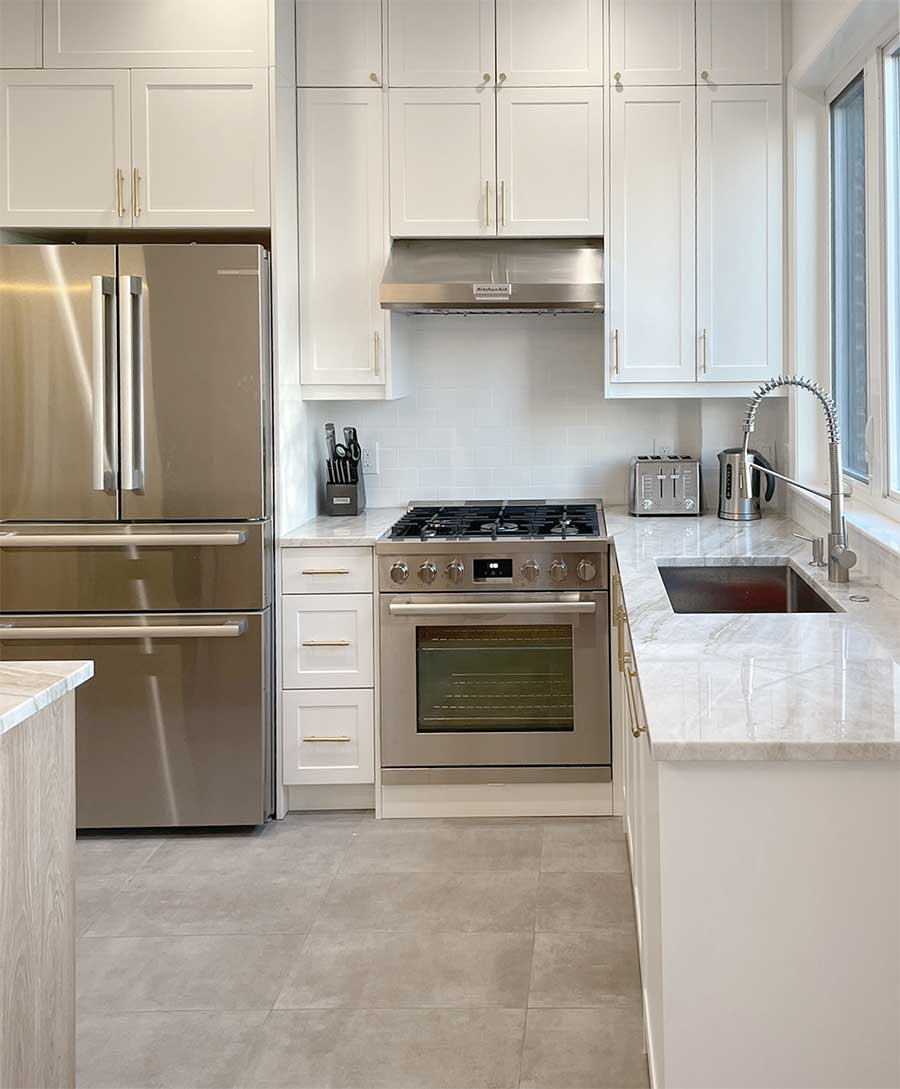
Slowed Not Stopped
For Varsha, supply chain delays threatened to derail her kitchen remodel.
“The biggest obstacle was the supply chain shortage arising from the COVID-19 pandemic that impacted many stores including IKEA. I wasn’t able to order all the cabinets for my project at once because several of the frames were out of stock for weeks,” she says.
Varsha was able to overcome these issues by checking on IKEA’s website and calling her local IKEA stores frequently to check on availability of her missing items. At one point she considered buying certain cabinet frames from a company that makes IKEA-like frames but her items eventually became available at IKEA.
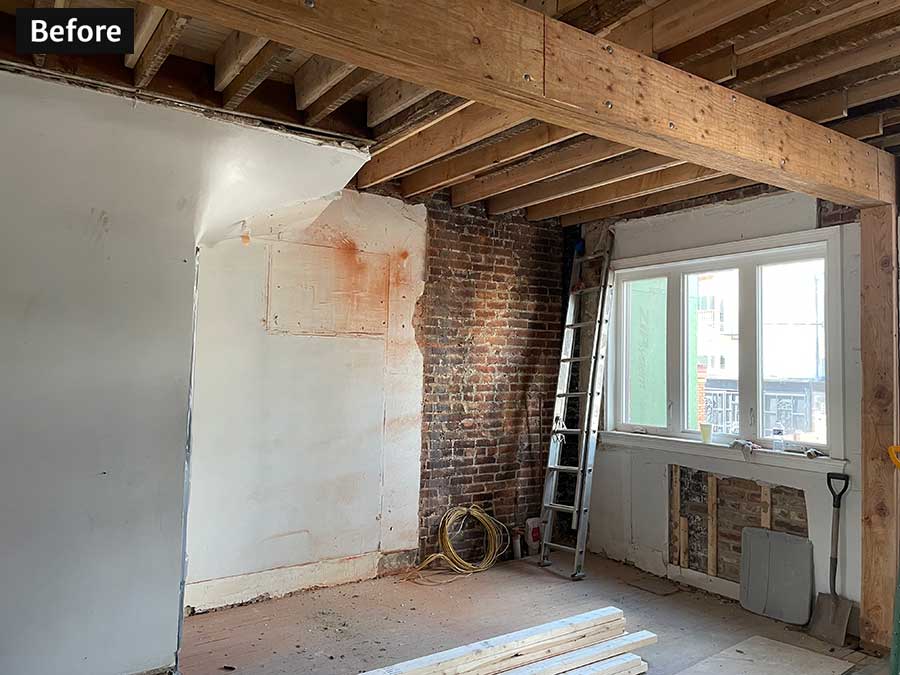
Getting It Done
Varsha was able to achieve her design vision with IKD designer Daniel’s guidance.
“My main concerns were getting enough storage space (including refrigerator and pantry storage) and the beauty of the final outcome. We wanted the sink to be centered under the window, the stove to be moved to the side wall so the view from the peninsula would not be obstructed by an exhaust fan (as was the case with our previous kitchen), and good storage for everything we use in the kitchen and the food we consume,” Varsha explains.
The SHM Shaker white door fronts (featuring IKEA MAXIMERA drawers) for the perimeter and also on the tall cabinets run from above the stainless steel Bosch refrigerator; around the stainless steel KitchenAid hood; and past the repositioned sink area. This provides an efficient traffic flow and plenty of storage for cutlery, dishes, plates, glasses, and other dishware.
IKEA HACK ALERT: This design also includes several of IKD’s signature kitchen cabinet hacks, this time devised by Daniel, which called for three of the VEDHAMN base cabinets (including two internal drawers and four shelves) in the island to be modified and custom cut from 24″ (W) x 90″ (H) x 15″ (D) to 12″ (W) x 15″ (H) x 15″ (D); as well as other modifications on the wall cabinets, including cutting the wall cabinet frames from 12″ (W) x 15″ (H) x 10″ (D) to custom doors measuring 11-7/8″ (W) x 14-7/8″ (H). Another hack, featured next the sink area, is the open shelving which also was modified to 29-1/2″ (W) x 15″ (H) X 24″ (D).
Featured on the peninsula island are IKEA VEDHAMN oak doors and IKEA MAXIMERA pullout drawers (as well as open shelving) for enough storage for bowls, plates and mixers for food preparation. The island also features a Bosch microwave and ample seating options for the family (as well as electrical outlets to plug in the mixer/blender, etc.)
Favorite Things
So what’s her favorite part of her IKEA kitchen remodel?
Varsha quickly says the 9’ peninsula island since “it has so much storage and provides a great space for prepping, serving and eating food.” She also says she loves the openness of the layout and the unobstructed sight lines to the rest of the first floor.
With such successful results with her kitchen, Varsha offers some parting advice.
“IKEA cabinets are a great option. From my research, I could not find another cabinet maker in the price range that offered as good value for money as the IKEA cabinets. Now that the kitchen is installed, I have no regrets!” she concludes.
A broader home renovation may be the perfect time to remodel your kitchen using IKEA cabinets. Not only will it update your existing kitchen but will add value and style that carries through to the rest of your home. Our design team is here to guide you through the process and collaborate on your vision.
Get a Professional IKEA Kitchen Design – All Online
Work with our certified kitchen designers to get a personalized kitchen designed around your needs and vision. If you’re interested in learning more about our service, make sure to check out our IKEA Kitchen Design Services.








