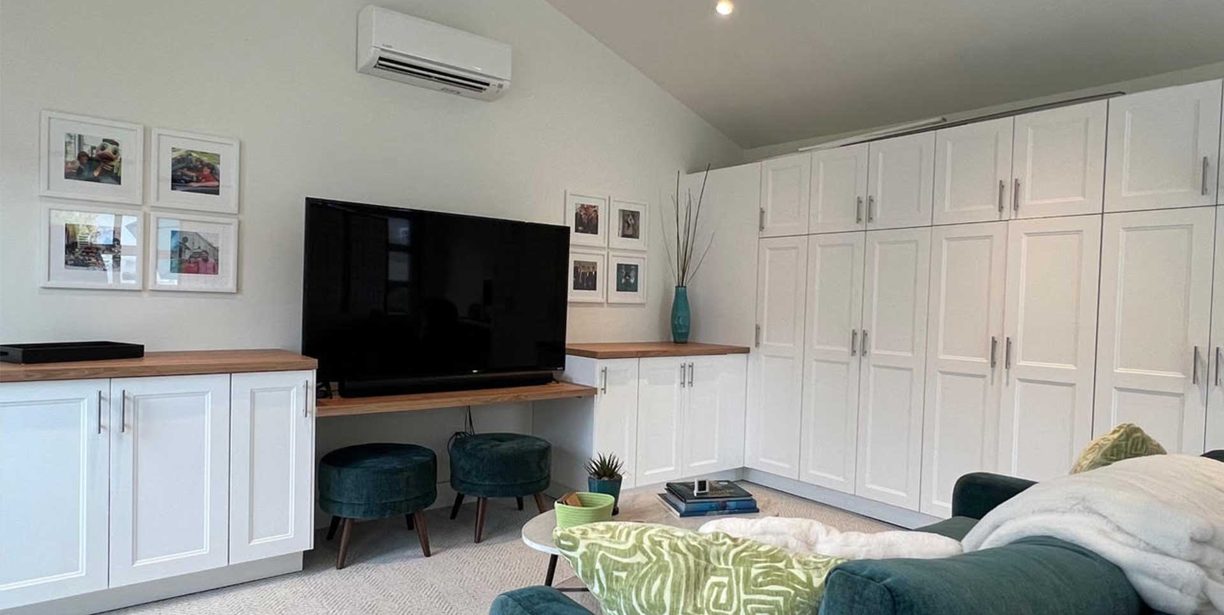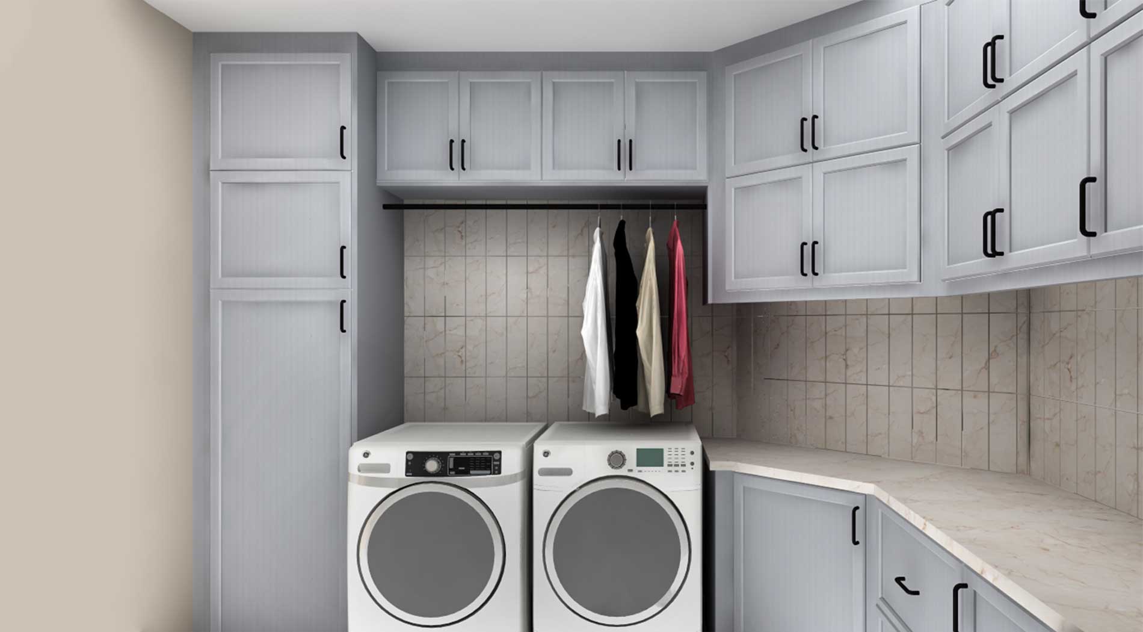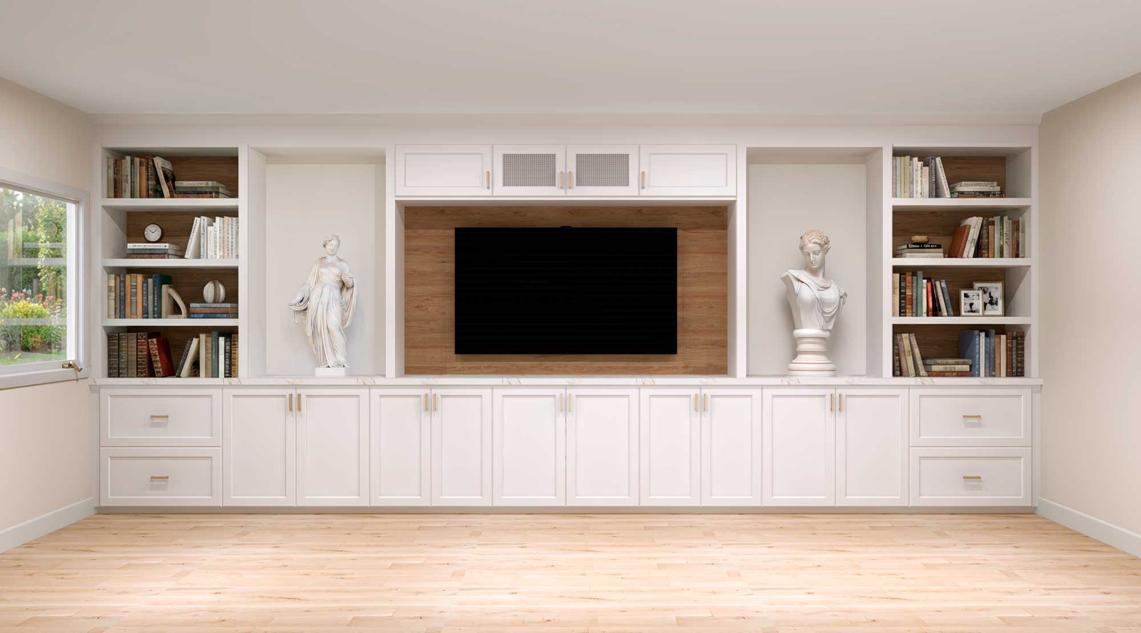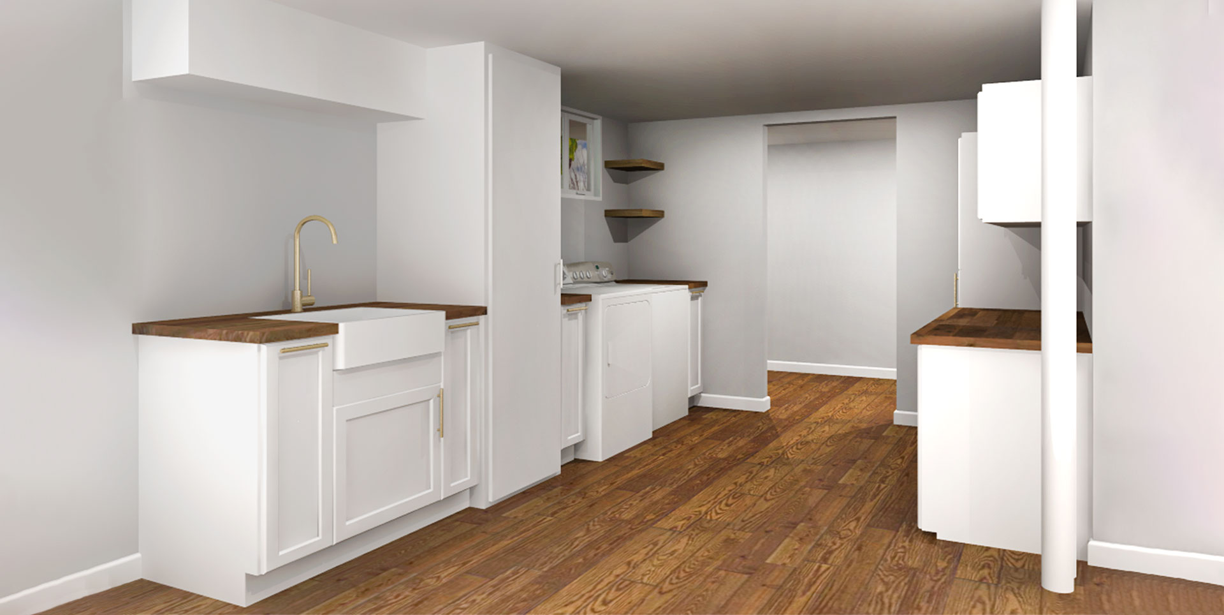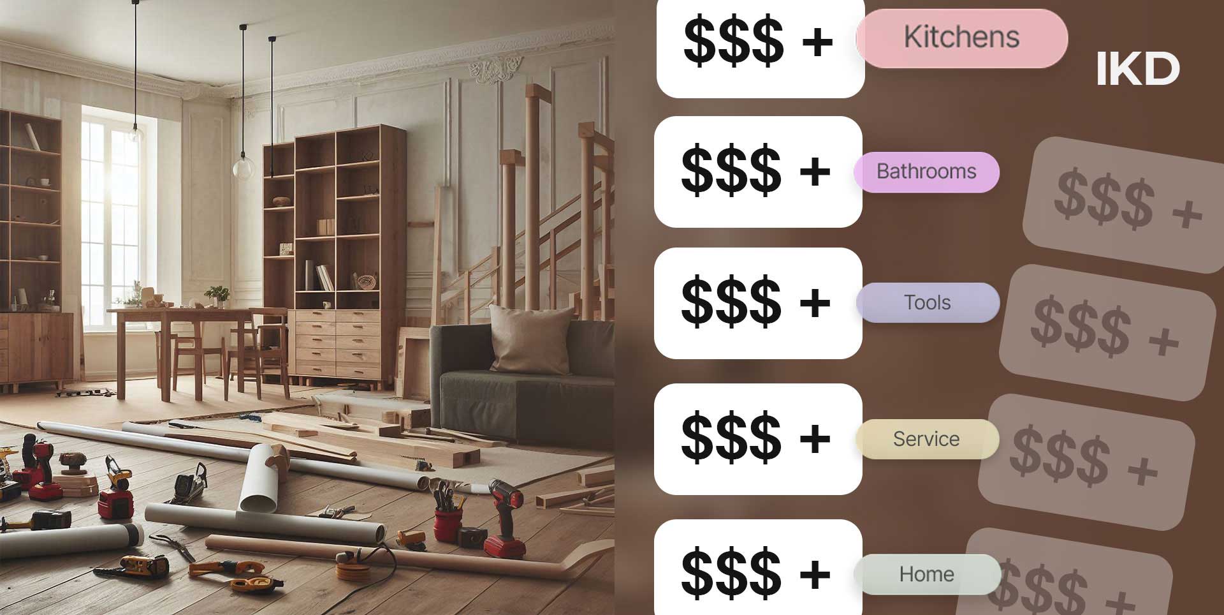

IKEA cabinets are inexpensive and stylish, but how much will you end up spending in your IKEA DIY kitchen renovation?
As certified kitchen designers, we know that affordability is just as important as efficiency. We also know that the IKEA door style and kitchen measurements are the first things that professional designers ask a homeowner about when embarking on a kitchen renovation.
Also, IKEA’s design services offer a swift quote for a standard kitchen measurement — which is unreliable because IKEA bases those quotes on a 10’x10’ standard kitchen layout (more on that later). With that in mind, we’d like to share some information to help you understand installation costs and options; tips on how to save money (and stress!) for your DIY installation; and some other considerations as you start your IKEA design project.
IKEA customers wondering about the total cost of an IKEA kitchen remodel, including installation and appliances (among other costs), will be interested in learning how to calculate an average of the total cost of your IKEA kitchen installation.
Let’s take a look!
Why Design
with IKD?
Why Design with IKD?
IKEA Kitchen Installation Costs Options
When you begin your IKEA kitchen design project, remember that there are several installation costs options.
Installation Costs for IKEA Kitchen Cabinets
Your installer or contractor may calculate his fee one of three ways: by the linear foot (you can expect $150 – $380 per linear foot for total installation); per cabinet (you can expect to spend between $150 – $500 per cabinet); or one price for the entire job.
Costs for IKEA Kitchen Remodels
For a smaller kitchen, you can expect to pay on average around $2,500. Larger IKEA kitchens would bump up that price to closer to $3,600 or more.
Keep in mind, this price will go up if the cabinetry you select is custom or modified from a third-party cabinet manufacturer like Semihandmade. If you’re doing the installation yourself, on average it should take two adults around eight hours to put together 10 IKEA cabinets.
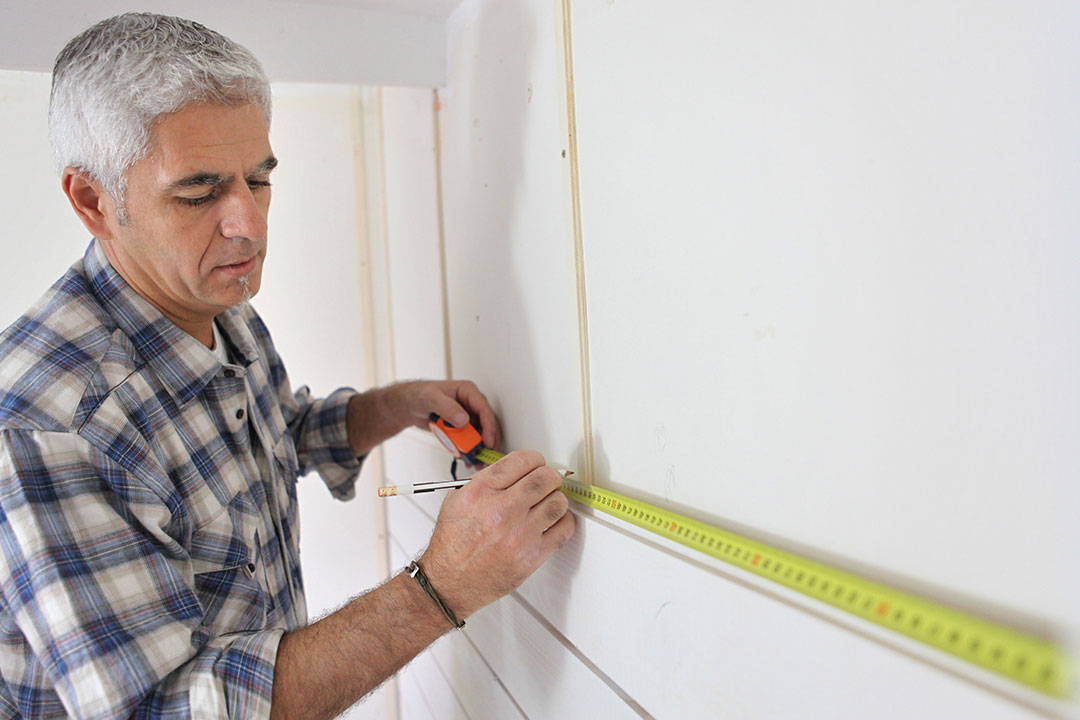
We’ve customized spaces so many times that the New York Times recommends us as a design resource for customers considering custom doors for their cabinets.
Another distinction is that many retailers (including IKEA) and cabinet manufacturers use the 10’x10’ standard kitchen measurements because they haven’t taken the initiative to compare the linear feet (LF) to the final price for a range of actual designs.
This is a shame because correctly calculating non-standard kitchen measurements, as IKD does, is the only accurate method to determine real-life linear feet pricing. If you want to get a quick and approximate idea of what your IKEA kitchen cabinets will cost, then you’ll need accurate linear foot pricing, not abstract pricing.
Even if you have a 10’x10’ kitchen, it might have only three walls (in an open floor layout, for example) and your linear footage would be different than someone who has a 10’x10’ with four walls.
We know that your IKEA kitchen design will be unique for your needs. Therefore, the estimate needs to be realistic — and properly calculating and researching will achieve that for you.
Other Costs to Consider for Your IKEA Kitchen Remodeling
If you opt for a new layout altogether that may mean changing the location of appliances. And that may mean moving the gas, electrical or plumbing which will cause you to incur additional costs.
Other costs to consider are the countertops and backsplash materials, the cost of new appliances, and the cost of accessories, including hardware, faucetry, additional IKEA lighting and paint.

If you want your space to be more efficient, opting for dividers and organizers — such as the IKEA add-on sides for drawers, need to be taken into account as well.
For instance, there is the IKEA MAXIMERA high glass add-on side for drawers; the IKEA VARIERA bamboo utensil/knife tray, and the IKEA MAXIMERA white/clear divider for a medium drawer. These will be additional items to consider for your bottom line.
But you don’t have to navigate the design process alone. We can help you get started with your next IKEA design project and explain these IKEA kitchen installation costs to make sure your kitchen design — and your budget — are right where they should be.
IKEA Kitchen Installation Tips on How to Save
We’ve also designed well over 3000 IKEA kitchens and have learned a thing or two about the process – including how you can save yourself money and stress. There are several ways.
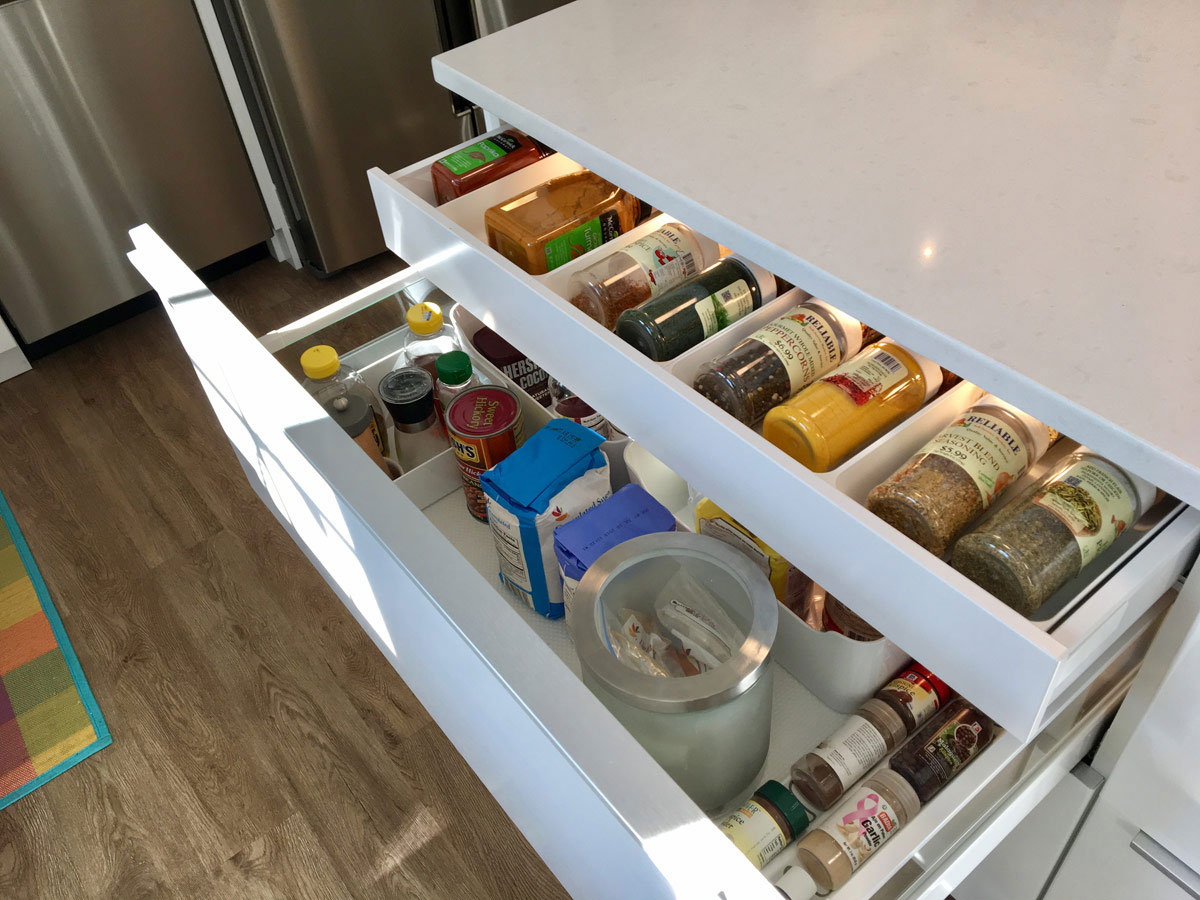
For instance, as we mentioned, do your own cabinet assembly. If you’re organized and patient enough, you can assemble your own cabinets and just pay for the installation fee. Once you assemble the first one the rest will come together in no time.
Another choice is to hire a professional designer (ahem… IKD). Yes, you can design it yourself. But should you? Whether it’s not having to wrestle with IKEA’s notoriously buggy Home Planner software or simply not knowing all of the many aspects of a kitchen design to make sure it functions well, hiring a design professional will eliminate the increased installation time and costs associated with commonly made design mistakes.
You can also remove your old cabinets (if you’ve ever seen Property Brothers you know how fun that can be), or consider refacing your cabinets with the help of companies like Semihandmade who can help you with that task.
Get a Professional IKEA Kitchen Design – All Online
Work with our certified kitchen designers to get a personalized kitchen designed around your needs and vision. If you’re interested in learning more about our service, make sure to check out our IKEA Kitchen Design Services.






















