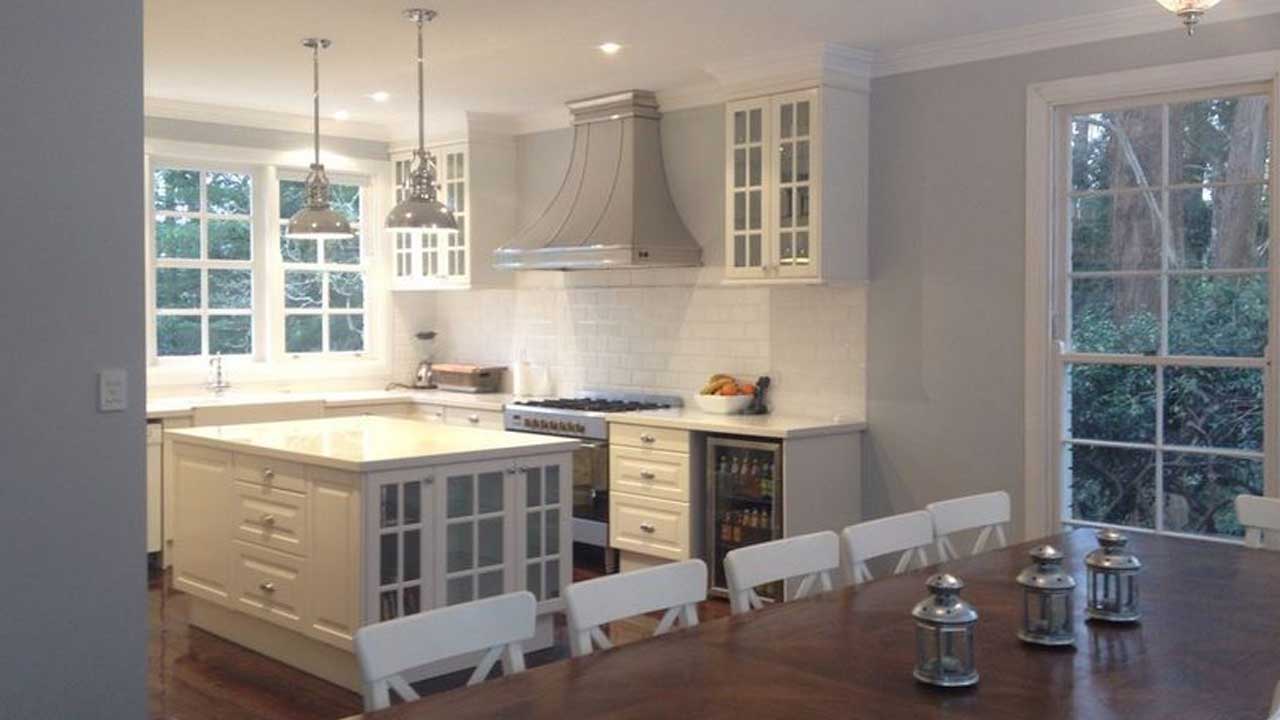

Talking with IKD founder Mike about one of his favorite kitchen designs
At IKD, we love all of the kitchens we design for our clients…but we still have our favorites. In this series we’ll share IKD team members’ favorite kitchen designs.
IKD Team Member: Mike
Role: Founder, Designer
Why this is his favorite kitchen: “This kitchen reminds me of my own. It’s both traditional and modern. I want to cook in my kitchen, not eat. But I can keep guests nearby for talking and entertaining.”
This Australian kitchen has been included in more than a hundred ideabooks on Houzz.com, a very popular website for home remodelers. Some people think IKEA is only for condo kitchens. If you’re one of them, this kitchen will change your mind.
We also wrote about the kitchen on IKD previously. You can see the “before” photos here.
A truly custom IKEA kitchen
Here’s a photo of our client’s completed kitchen:

As you can imagine, a kitchen like this has many custom touches.

See the big, chunky crown molding at the ceiling? It runs throughout the house, and our client wanted to integrate that look into their new kitchen.
Connecting the ceiling molding to the top of the ceiling cabinets required multiple pieces of molding. There are actually two different colors there to make it all look like it was already a part of the house.
Why Design
with IKD?
Why Design with IKD?
The steel hood is glamorous and dramatic. It contrasts nicely with the industrial-looking stove beneath. The hood is not IKEA, but the stove is, although it’s a discontinued model.

The AKURUM cabinets have LIDINGÖ white doors. The glass doors are also LIDINGÖ.

This rendering from the design process shows the kitchen sink and faucet best. The DOMSJÖ double bowl farmhouse sink is paired with a faucet not from IKEA. But the GLITTRAN kitchen faucet is nearly identical.
The wall of cabinets next to the refrigerator took some careful planning so the doors wouldn’t crash against each other, but still look good.
From many IKEA cabinets, One island
The kitchen island is a combination of many cabinets. There are four different cabinets from this angle alone. It’s possibly the most custom piece in the kitchen.
See that part with the glass doors? Those are two AKURUM cabinets facing the left, not the front. The white panel around the corner is meant to look like another door, but it’s actually the back of the cabinet, so it’s no door at all.
“I love design challenges like this island,” said Mike. “Our client had an idea of what they wanted, but wasn’t sure how to make the different cabinets, glass doors, oven, and microwave all work together.
“Because IKEA cabinets don’t come pre-assembled, it’s easy to pull what you need out of the box and make whatever you want. We had a lot of fun figuring the island out.”
Panels are the secret ingredient in your IKEA kitchen
“One thing that always surprises our clients is how many panels they need to buy,” said Mike. “The truth is, panels play a big role in making your kitchen look really custom, as well as providing support for and filler around your appliances.”
Let’s look at some of the places this kitchen used panels (clockwise, from left):
- A panel between the microwave and the drawer underneath provides support for a heavy appliance.
- There’s a panel between the dishwasher and the sink, to support the countertop.
- Panels are at the right side of the cooler to again provide support for the countertop.
- Remember how our client didn’t want the cabinet doors and drawers not to crash into each other? Sometimes we use panels to provide space, but in this part of the kitchen, we used molding for the decorative effect.
“Our clients are also surprised at how long the design process can take. This kitchen needed five design revisions before it was complete. The client purchased the IKD design package so we could really get the details right.”
A final look at their kitchen design
“The separation of activities in this kitchen is subtle but effective. One side of the kitchen is for working, and the other is for storage. Similarly, the cooking and eating spaces are separate, but not closed off. It’s a great place to make and then enjoy a great meal with friends.”
Do you love this kitchen as much as Mike does?
If you’re ready to start designing a kitchen like this, check out our IKD design package.
Get a Professional IKEA Kitchen Design – All Online
Work with our certified kitchen designers to get a personalized kitchen designed around your needs and vision. If you’re interested in learning more about our service, make sure to check out our IKEA Kitchen Design Services.





























