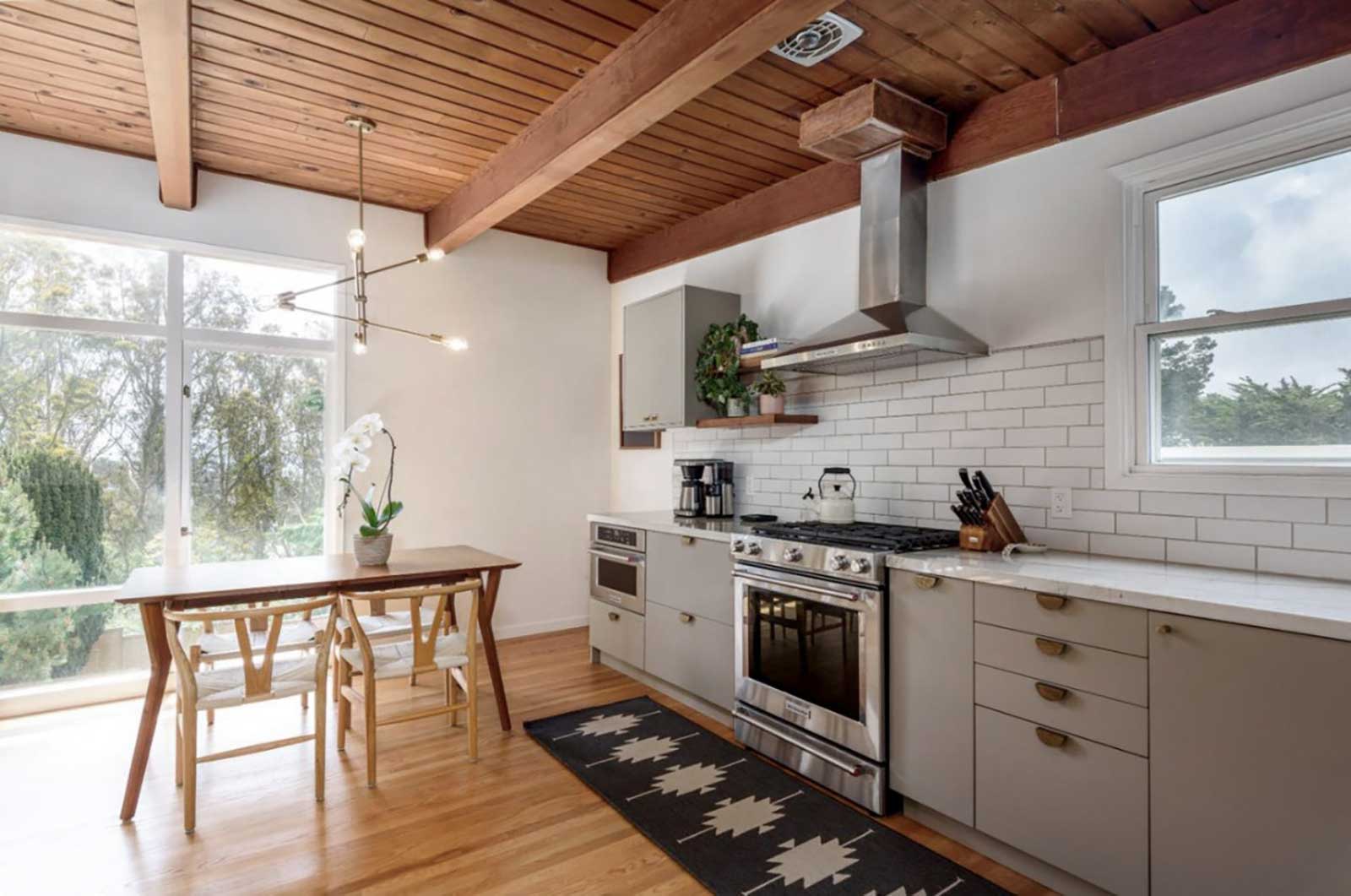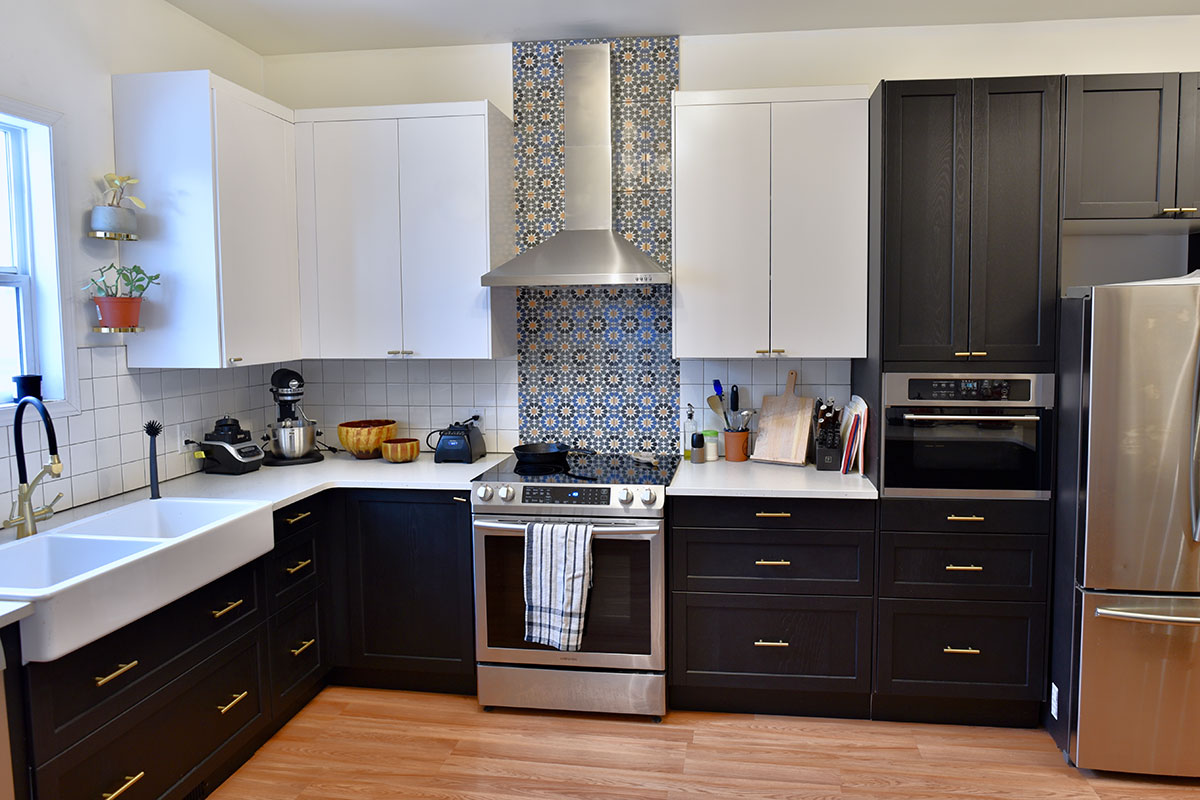

Looking at how IKEA cabinets provided storage and style in a kitchen renovation
For IKD customer Alesha from Winnipeg, Canada, a little went a long way.
“We wanted to keep our kitchen renovation within our budget and knew we could get a great finished product, without having to get custom cabinetry made. We wanted more storage, a breakfast nook and island and for it to feel open and have good counter space,” she explains.
So, with a budget of around $12,000 Alesha selected IKEA SEKTION cabinetry framework along with IKEA LERHYTTAN in Black for the base cabinetry and White IKEA VEDDINGE wall cabinets, ENERYDA brass handles, and a variety of stainless steel appliances, including a HAVSEN farmhouse sink, dishwasher and range hood for the minimalist space. Ultimately, she accomplished her goal and only spent $9,439.85 for her IKEA products!

“These choices helped us with our modern design as we didn’t want an all-white kitchen but were worried about it looking too dark. It was a nice way to add some color without going full out. It keeps the space open, airy and doesn’t bring the eye down from our high ceilings,” she explains.
Why Design
with IKD?
Why Design with IKD?
But while researching examples of IKEA kitchen designs on HOUZZ and Pinterest, she also realized that she needed professional design help. Enter IKD’s design team.
“I found IKD while doing an Internet search about IKEA cabinets and immediately loved what I saw,” she says.
The IKEA LERHYTTAN base cabinetry is featured along the wall of the refrigerator, past the stove and to the adjacent wall with the dishwasher, mixed with the IKEA VEDDINGE wall cabinetry for a warm, transitional look. The look is complemented by quartz countertops from Western Marble and Tile in Winnipeg, Canada, along the perimeter as well and on top of the breakfast nook and island area.
She concludes: “We love our sitting nook, the farmhouse sink and the range hood. [Working with] IKD made us feel like we got the best of both worlds!”
Great to hear, Alesha.
Let’s see how her IKEA kitchen came together!
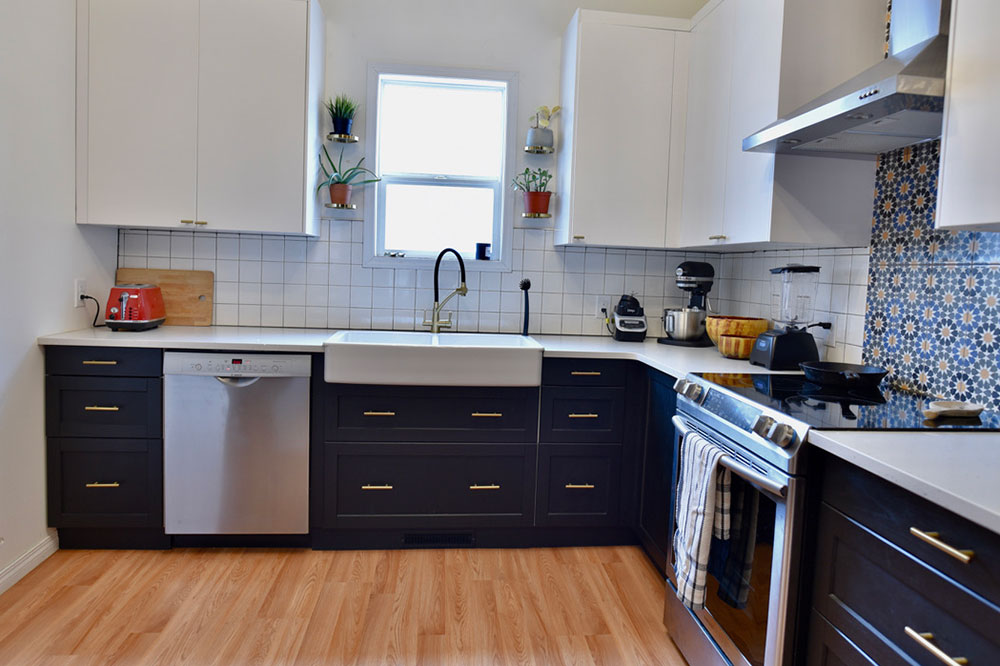
Wide Open Kitchen Renovation
The key to Alesha’s transitional-style kitchen remodel was creating an open, yet warm, feel.
“We wanted to have an open space with lots of storage,” she says. “We have a small house with little storage so we wanted to get as much out of that space as we could. We also wanted more counter space, and for it to be a place for us to sit and talk while cooking. The little island nook was the perfect solution to that.”
To that end, the base cabinetry along the sink area provides many storage options with room for utensils; pull outs for cleaning supplies and accessible underneath storage for pots and pans.
The area is complemented by ample quartz countertops which provide room for food prep as well as areas to house the family toaster, mixer and blender, among others. Additional base cabinetry is featured between the NUTID slide-in range and stainless steel refrigerator as well. This includes pull outs underneath the NUTID microwave and another food prep counter, giving the space a proper work triangle and making it efficient and ergonomic.
There is ample upper cabinetry throughout, including the IKEA VEDDINGE wall cabinets above the range which provide easy access for plates, glasses and other dishware for family meals.
A unique tiled backsplash highlights the range hood and also adds a pop of color to merge the dark and light cabinetry seamlessly.
“We knew we wanted a pop of color and pattern in that space and thought behind the range hood and oven would be the perfect place for a peek of personality to shine through. We also chose the appliances for the sleek look and wanted an oven that slides in so that we didn’t cover the backsplash,” she concludes.
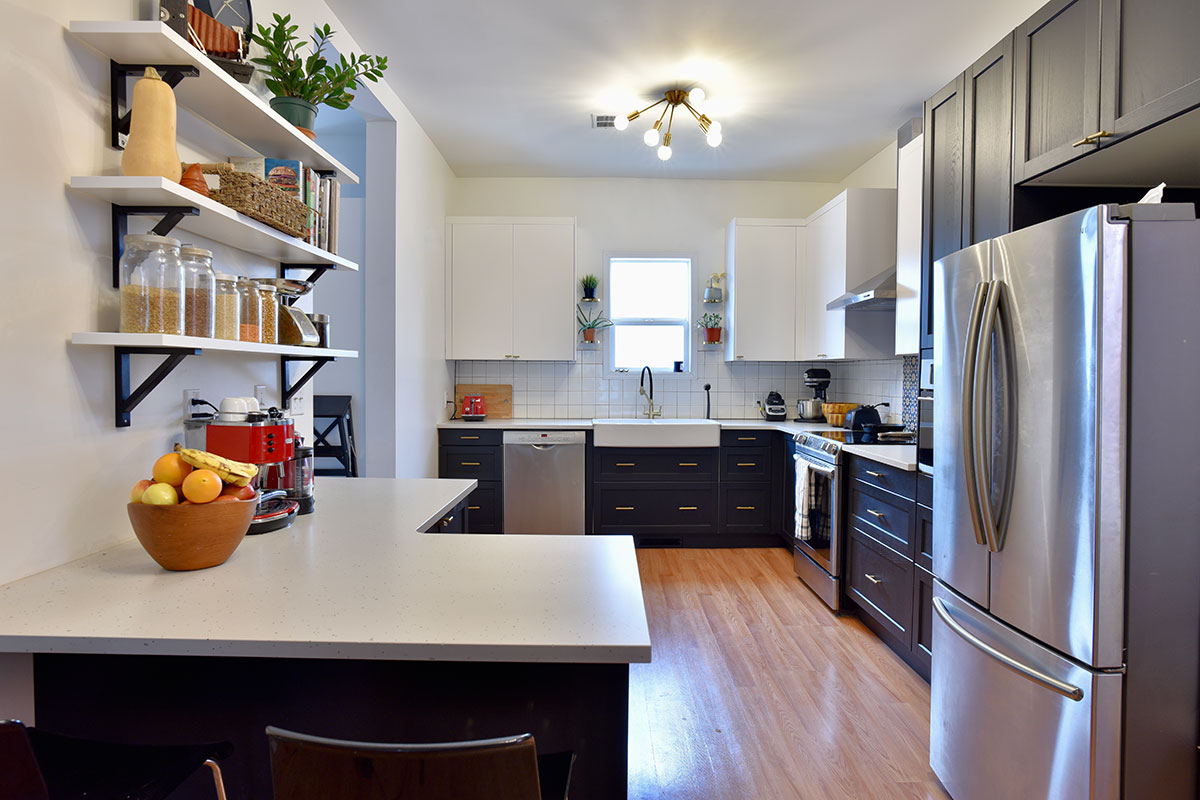
Island Adventure
As Alesha notes the island and breakfast nook area was a key in providing the function her family needed.
However, getting it installed was a challenge. “The island took a little more work than we expected but IKD helped us with clear images and instructions when we emailed for more information,” she says.
Situated on the opposite side of the kitchen, the island and breakfast nook features IKEA cabinetry and quartz countertops, seating for two and also open shelving above for spices, cookbooks and other decorative items. The island not only works stylistically but provides additional storage options for the family as well.
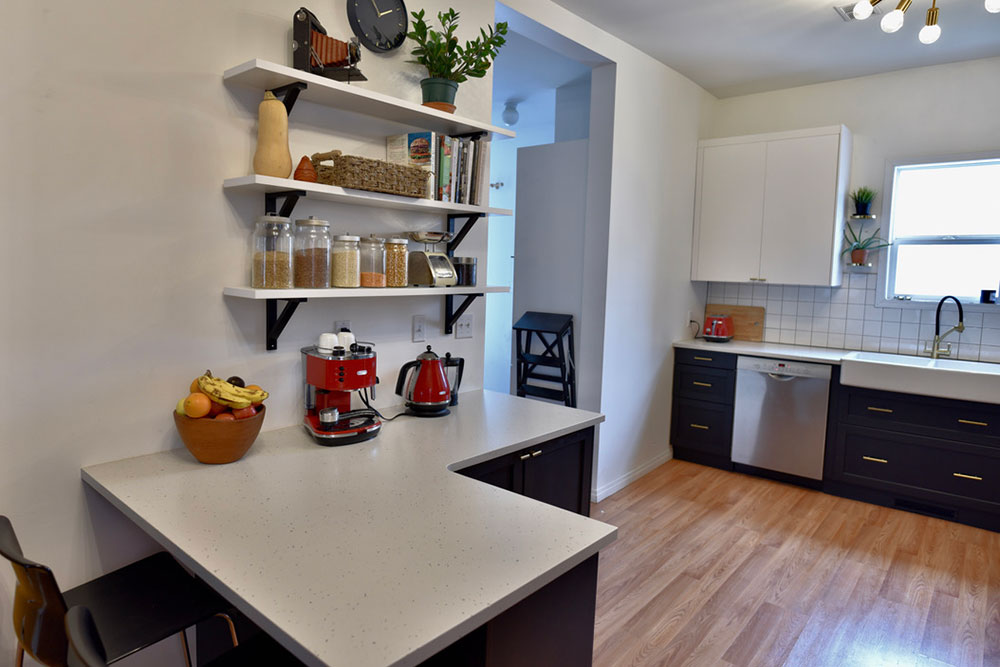
Parting Advice
For Alesha, the success of her IKEA kitchen remodel came from making the space work for her family.
“My favorite parts are the storage, the layout, the size and the way it makes such an impact in our home. My advice would also be to hire IKD! We had tried on our own many times to design the kitchen and it just never looked complete, full and well-designed. The process was actually super easy and we got more than we ever could have imagined. We had even hired a designer (before we found IKD) to design our kitchen and we didn’t like it. IKD listened and gave us such a creative solution,” she says.
She concludes: “I would describe our kitchen renovation as collaborative in all senses of the word. We have lots of room for two people to be cooking, people to be sitting at the stools as we cook, and even down to the design process with IKD it was a team effort. This space allows for us to talk to each other while making dinner and not feel closed off in a different space of the house.”
Get a Professional IKEA Kitchen Design – All Online
Work with our certified kitchen designers to get a personalized kitchen designed around your needs and vision. If you’re interested in learning more about our service, make sure to check out our IKEA Kitchen Design Services.
Learn more about how we can design your IKEA kitchen, bath, laundry room and other rooms at inspiredkitchendesign.com.








