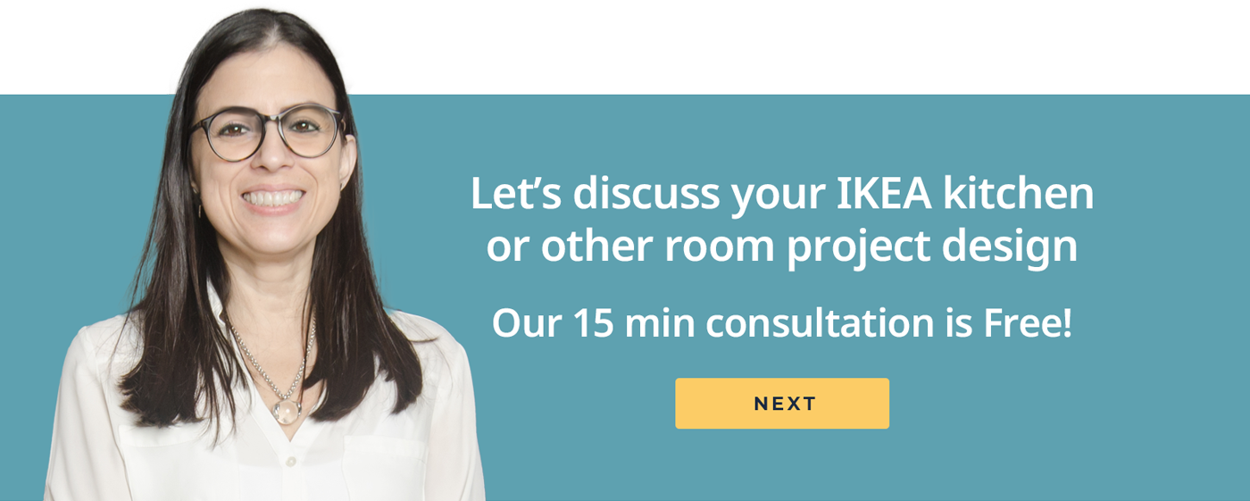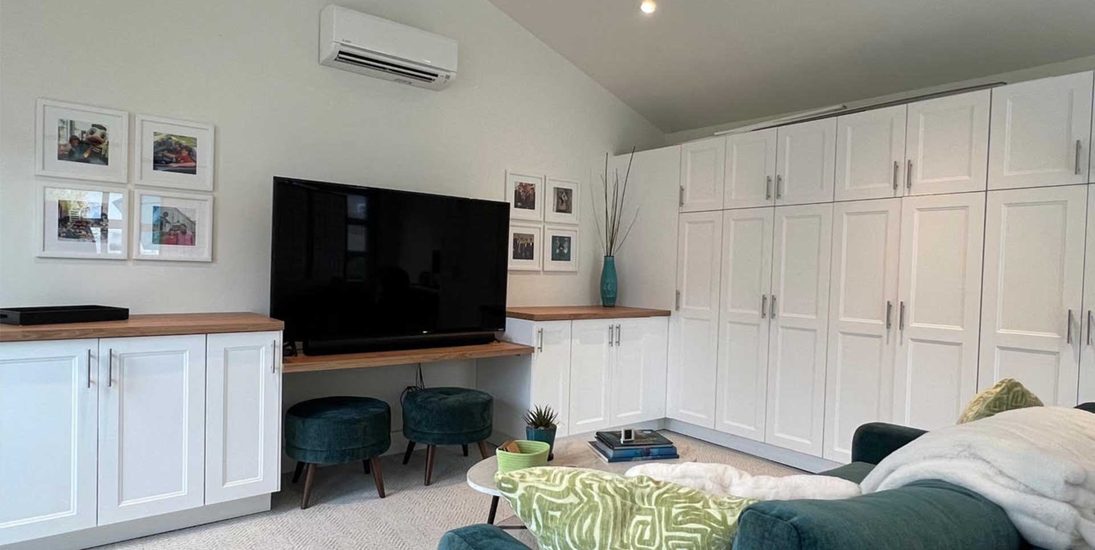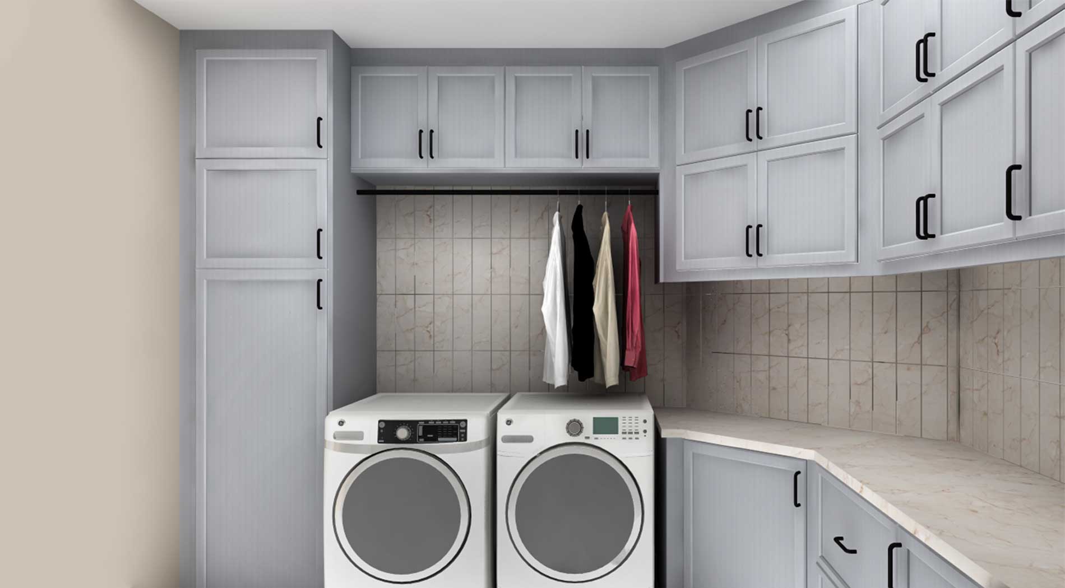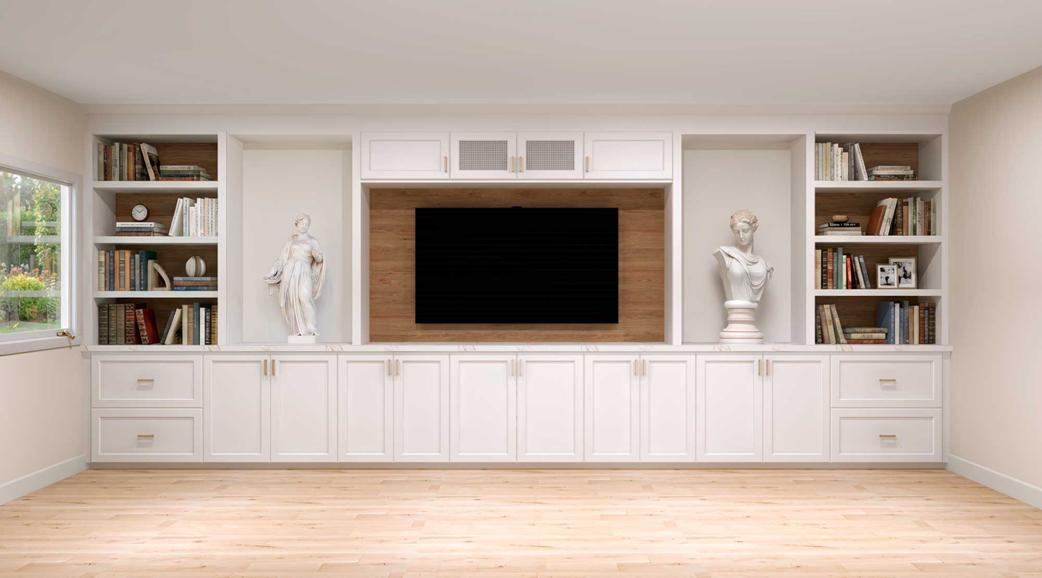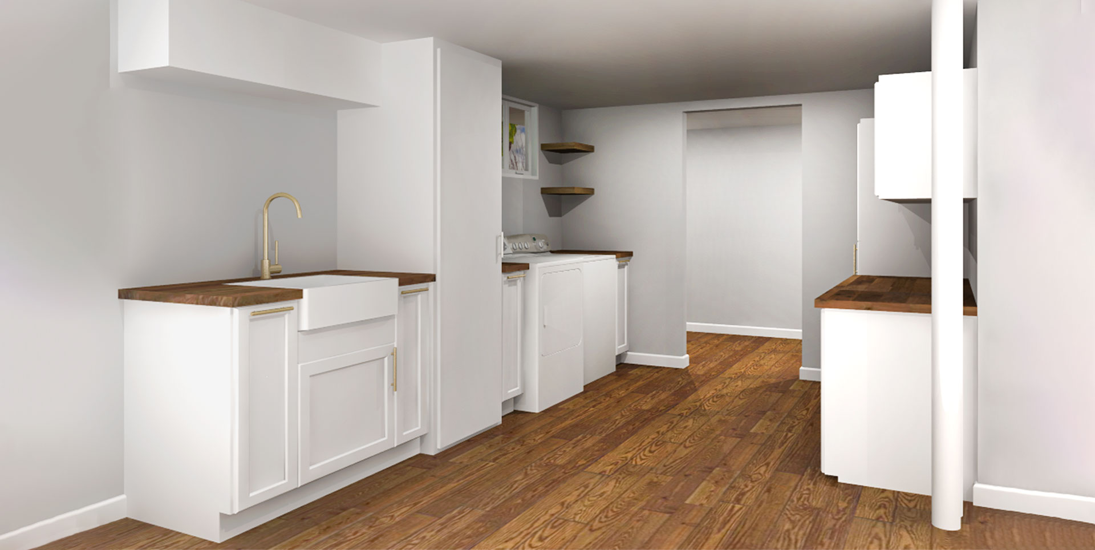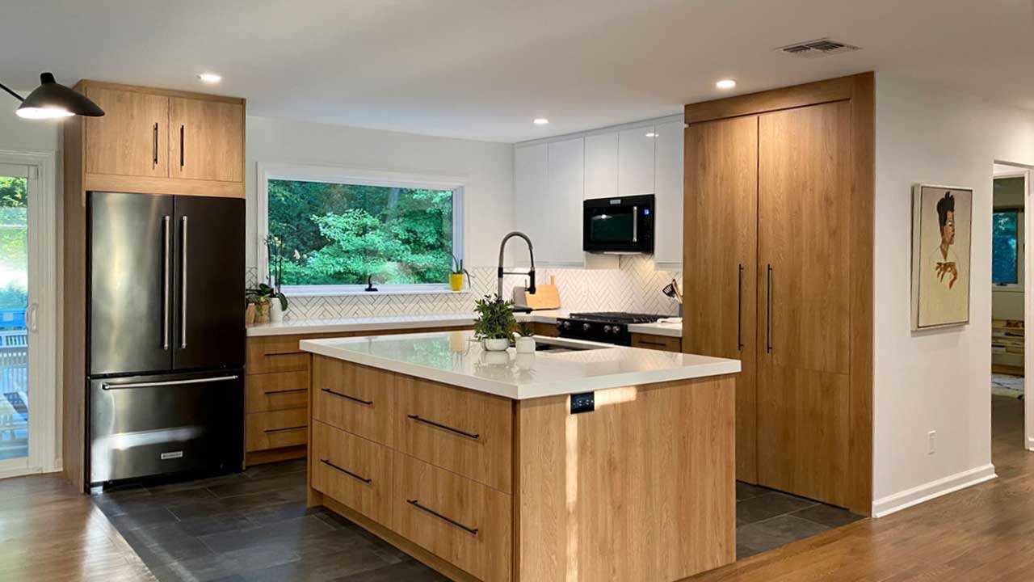

Budget-friendly design options are showcased in this open floorplan IKEA kitchen
Simply put, the right open concept kitchen design leads to a lot of possibilities.
Such was the case for IKD customer Lian from Hartsdale, NY whose new IKEA kitchen provides her with open space; clean lines; and a warm, yet modern design “that feels expensive but didn’t break the bank,” she says.
“We spent countless hours online at HOUZZ and other design Web sites looking at examples of kitchen designs in order to narrow it down to the style we liked,” she explains.
So with a budget of $25,000 (including the appliances and fixtures), Lian chose IKEA’s SEKTION cabinetry framework along with a combination of Semihandmade Impression Tahoe fronts and IKEA Ringhult fronts to establish a warm, sophisticated open floor design.
This look was enhanced by Quartz countertops on the perimeter as well as the center island. Impressively, he accomplished this with a total expenditure for his IKEA components of only $5,655.01!
“Quartz seemed to be the most durable material with the least amount of maintenance. We negotiated heavily, compared prices and brought down the price to where we needed it to be for our budget.
We found a great local fabricator, Alba Stone in Stamford, CT, who worked within our budget and created a flawless countertop for us,” she says.
Lian also needed professional design guidance from IKD’s design team, she says.
“Our main obstacle was that the previous homeowner made it difficult for us to have access to the house prior to closing date, but we needed to start renovating immediately. The recommendation is to measure when the room is prepared, but we couldn’t wait to place the order.
We were glad we did, because then COVID hit and we would have not been able to get everything done on time. The design had to change a few times because of space limitations, but overall the experience was great,” she explains.
She concludes: “We love cooking and prepare most of our meals at home, so functionality was extremely important for us. So was having sufficient storage space.
We were concerned that the space might not work well, might feel small and that the location of everything in the kitchen wouldn’t lend to a seamless cooking experience. But it all worked out perfectly.”
Let’s see how Lian’s kitchen came together!
Budget Friendly Open Concept Kitchen
According to Lian, she chose IKEA cabinetry because it made a lot of design — and budget — sense.
“We looked around for a while and realized that most kitchen cabinets were well outside of our budget. Even the cheapest ones we found.
We decided to go with IKEA cabinets, using Semihandmade fronts to give them the upscale look we were hoping to achieve,” she describes.
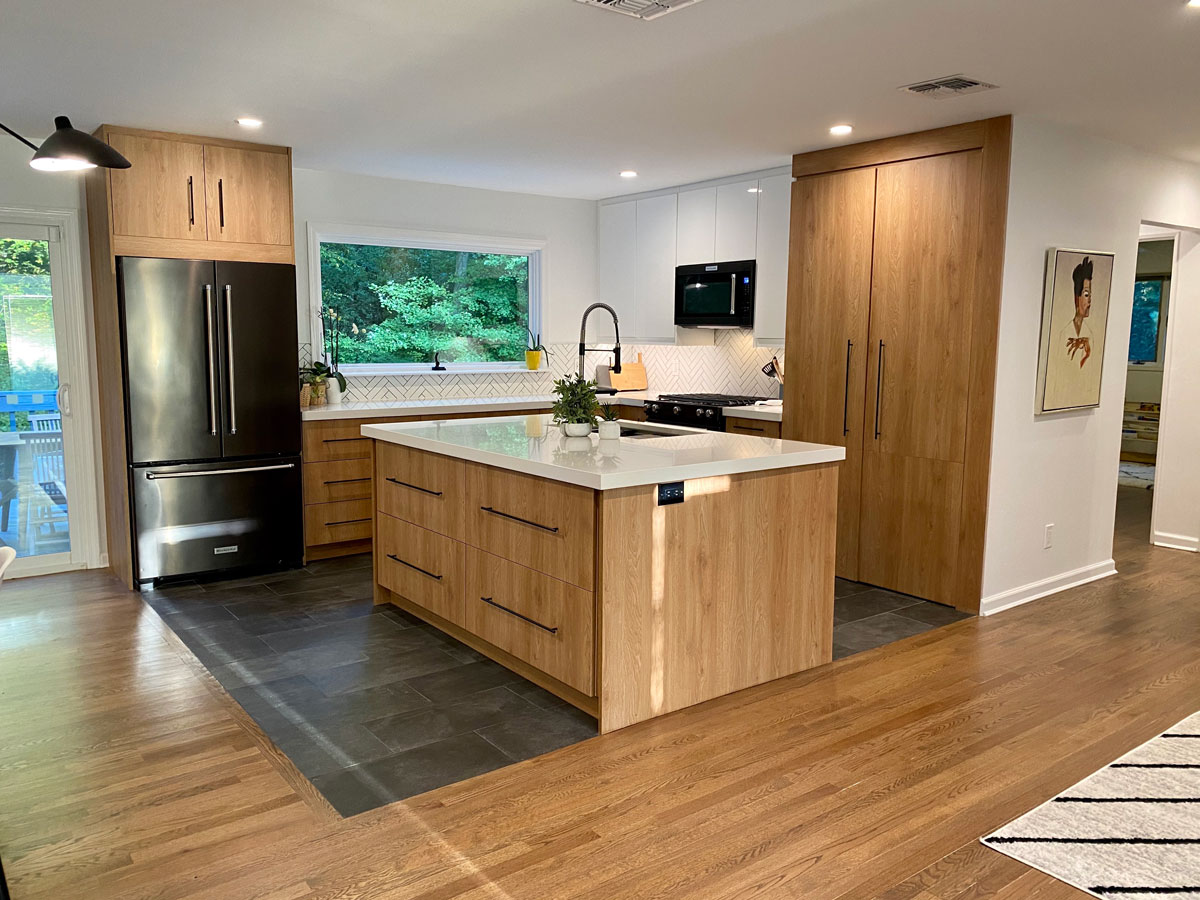
Semihandmade Impression Tahoe fronts are featured on the center island, with ample storage space in the base drawers; as well as on the large dual-door pantry area and the upper cabinetry above the refrigerator.
Additional base cabinetry flows from the refrigerator to the pantry area around the oven, and the IKEA RINGHULT fronts highlight the upper cabinetry above the oven. The RINGHULT cabinetry provides more storage options for dishes and glassware as well.
The look is also enhanced by IKEA’s cabinet lighting system, which Lian says she’s very happy with. “It’s such an affordable and beautiful solution to add undercabinets light. We love the remote control feature as well,” she describes.
Lian also used a cabinet installer found on the Semihandmade Website. “He was extremely affordable (about half of what IKEA installation costs) and was fantastic. He was communicative, fast and very professional,” she says.
And, of course, the installer was following IKD’s design layout. She explains:
“When researching kitchen designs and options, we found a recommendation to use IKD for the design of IKEA kitchens. We checked out their Web site, loved what we saw and the price was reasonable. It was an easy decision!”
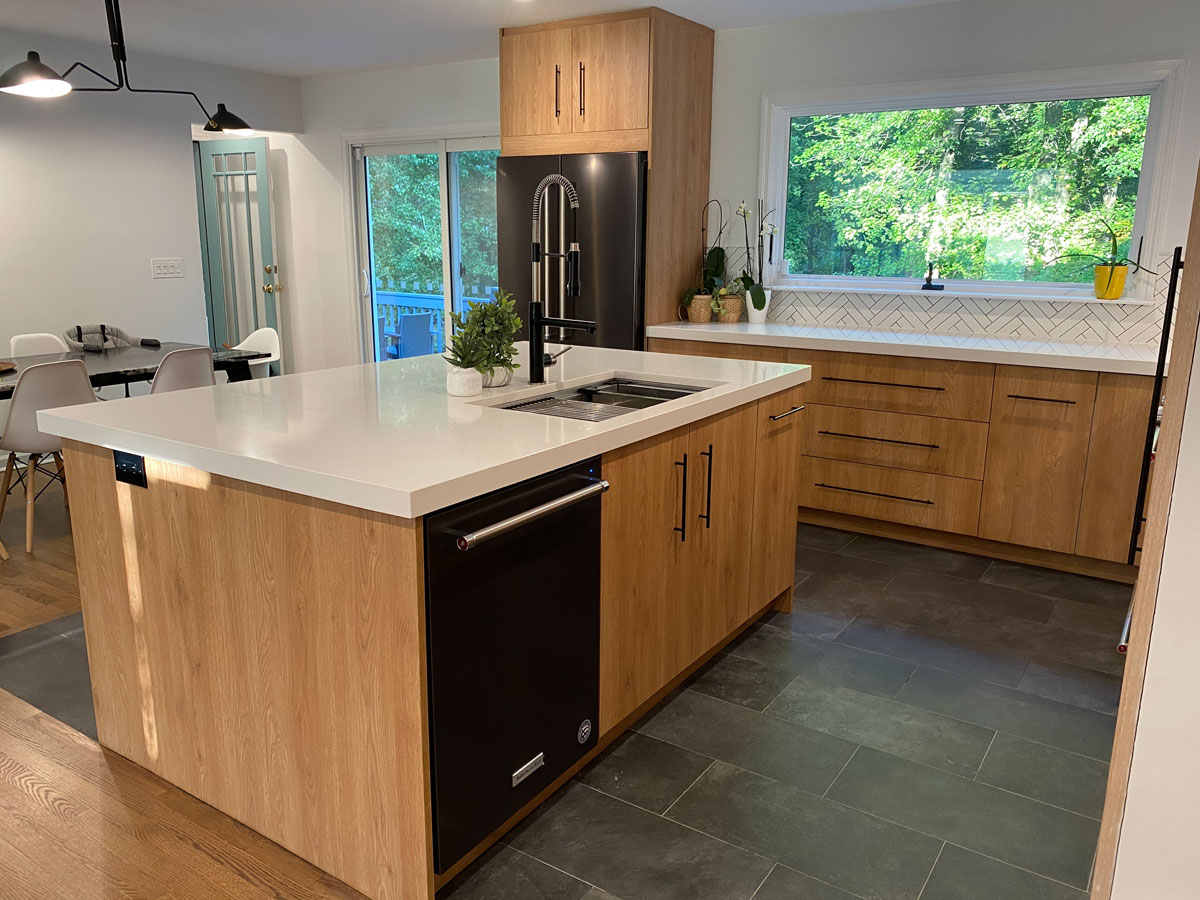
The layout also makes the kitchen more efficient as well – particularly when she is cooking.
“The layout makes it easy to navigate and the placement of the appliances, kitchen island, sink and storage all work seamlessly together to make cooking that much more fun.
I love how much storage space we actually have now and how easy it is to prep food and cook. Everything is very intuitive,” she concludes.
Words To the Wise
For Lian, the success of her open concept IKEA kitchen was simple.
“Use IKD!” she says.“Even if you think you know what you want, getting the design with all the parts and floor plans for your installer is worth every penny you spend with them.”
She continues: “It helped us avoid costly mistakes in ordering the parts and having them installed properly.”
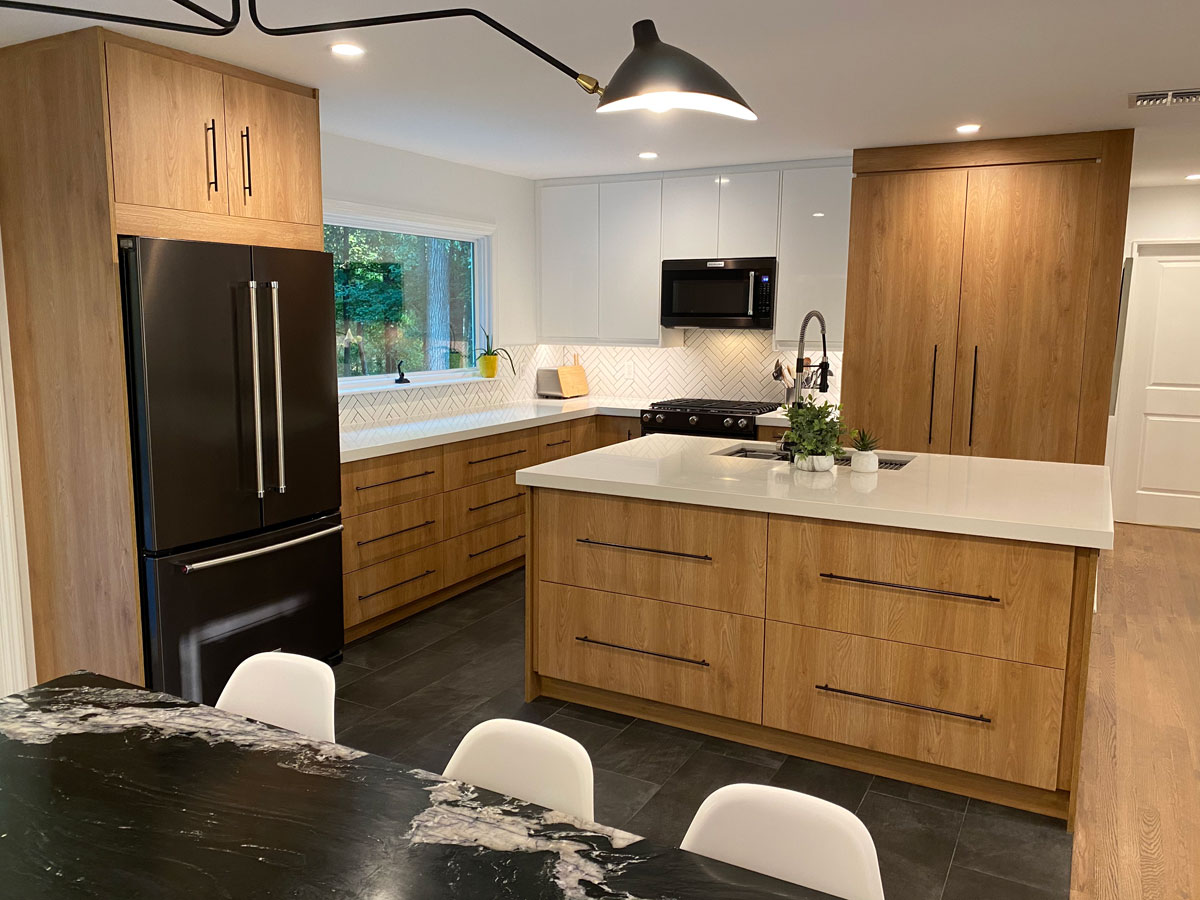
She concludes: “Also, IKEA kitchens are better quality than people think they are and you can get a lot more for your money, so don’t hesitate, do it!”
Get a Professional IKEA Kitchen Design – All Online
Work with our certified kitchen designers to get a personalized kitchen designed around your needs and vision. If you’re interested in learning more about our service, make sure to check out our IKEA Kitchen Design Services.


