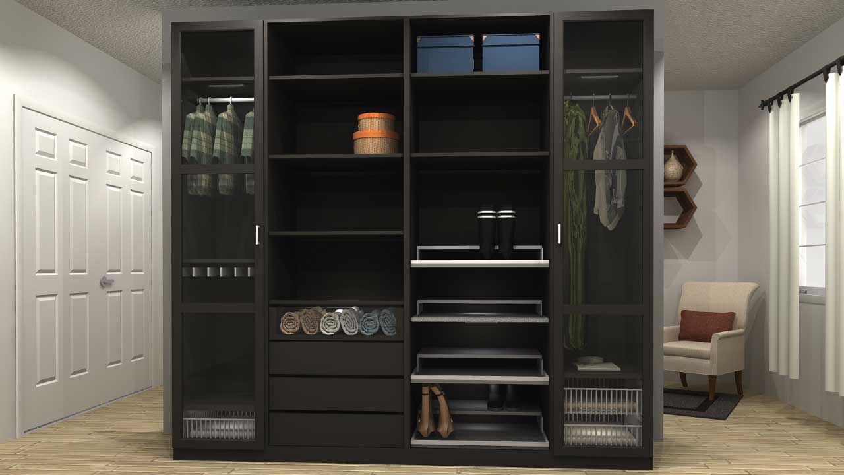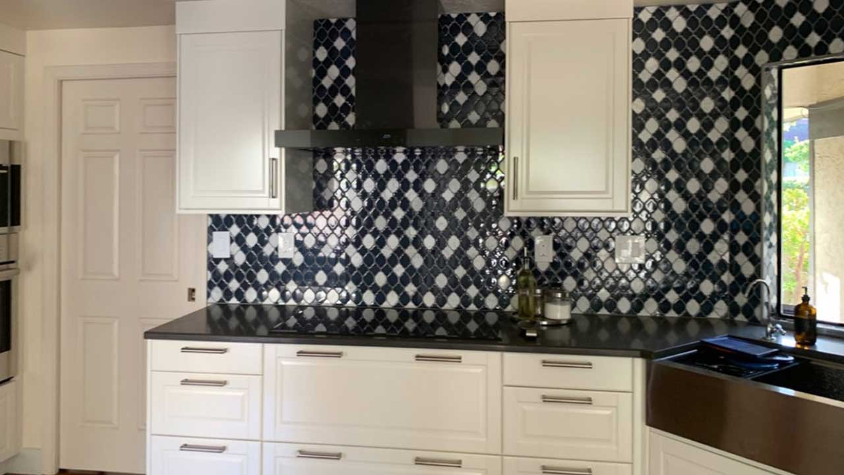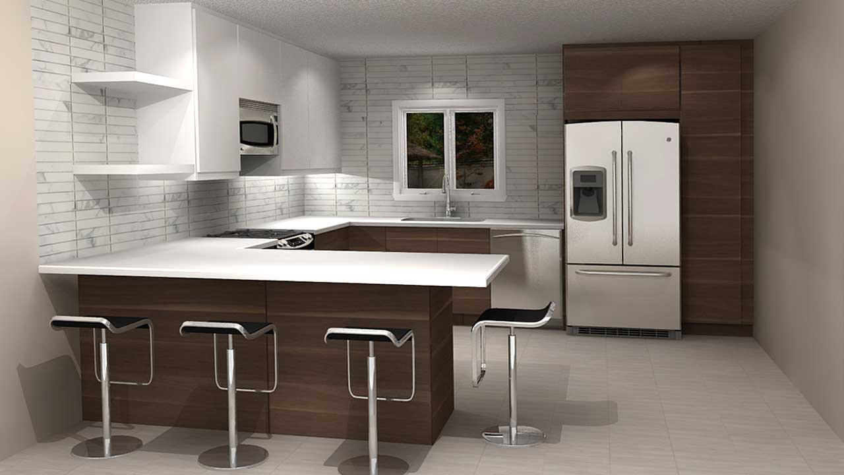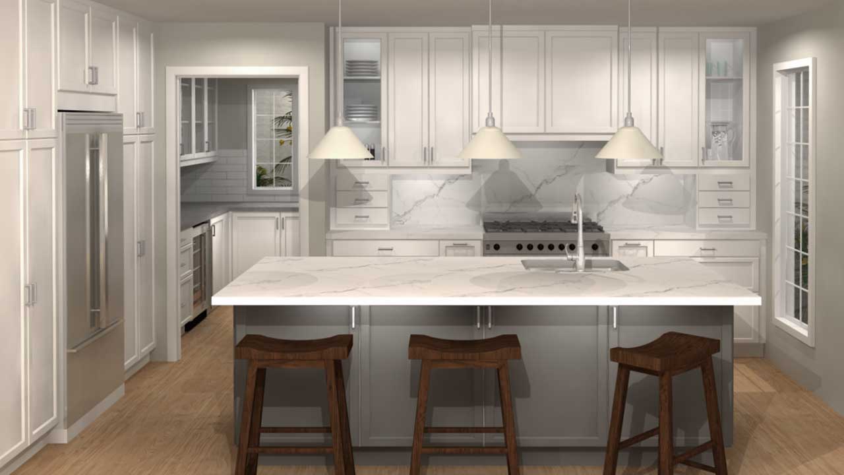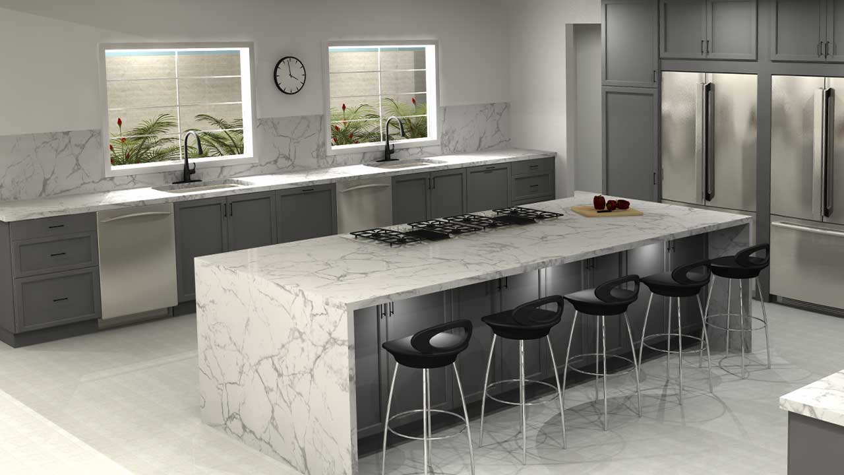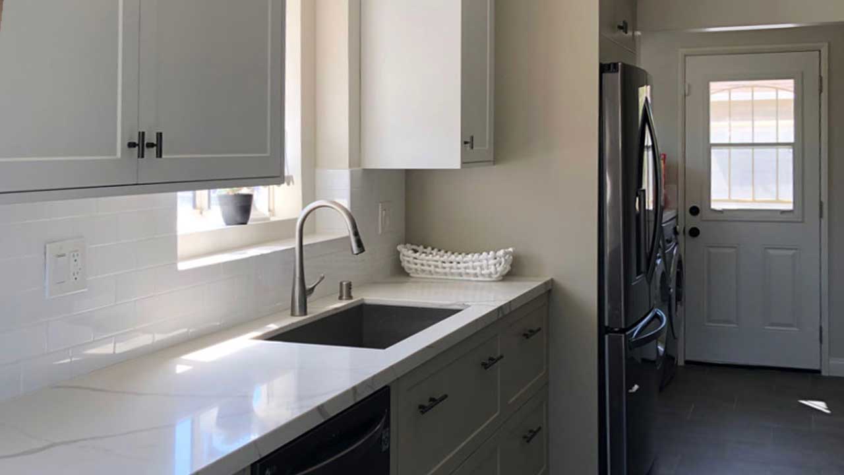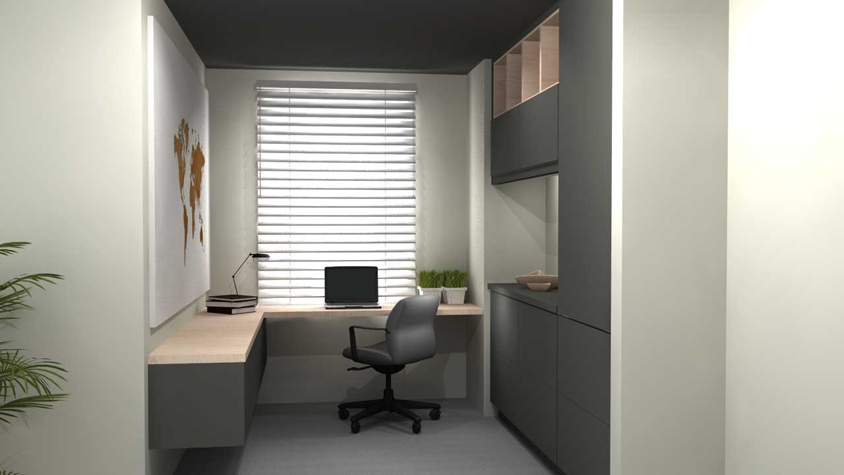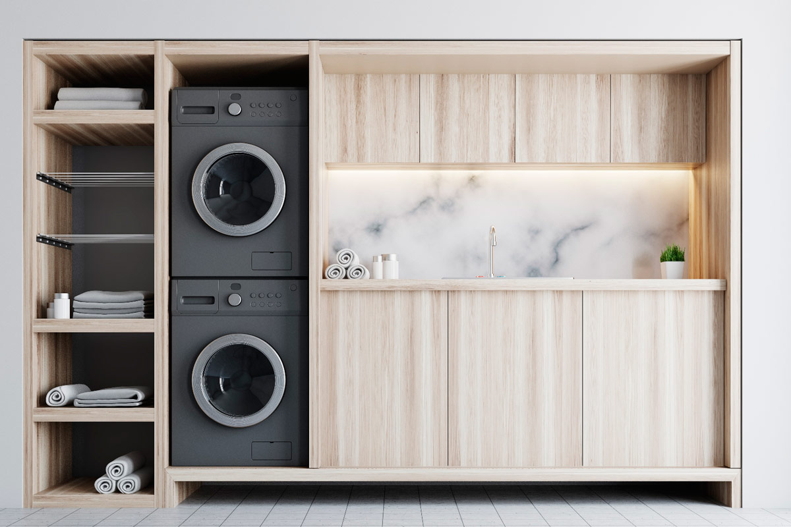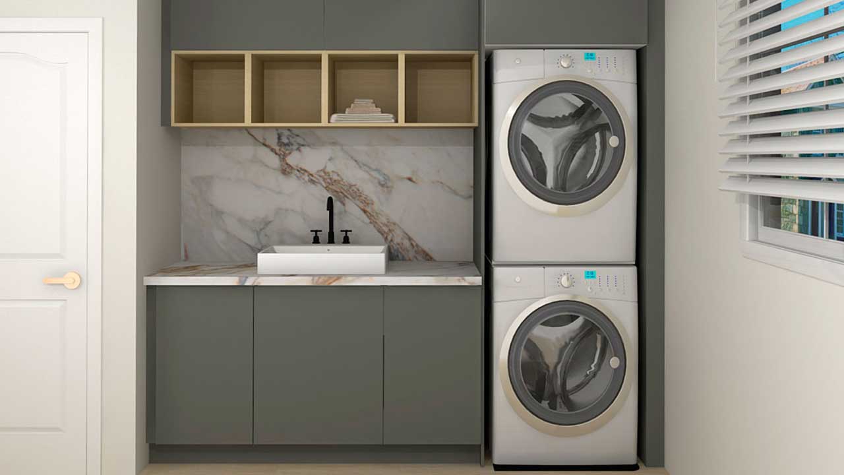Success With a Full House IKEA Design Project – Part 2
Our design team reviews a recent full-house IKEA remodel In Part One of our two-part series called “Success With a Full House IKEA Design Project”, we reviewed a recent project for IKD customers Jack and Linda from Palm Springs, CA. Now, we’d like to look at other rooms in their project. Specifically, Jack and Linda wanted to incorporate rooms that made their lives more efficient retirement; allowed them to entertain guests, and enjoy their family when their grandchildren visited. They wanted to accomplish this using IKEA cabinetry combined with custom cabinet options – while staying within a strict budget. So IKD’s team focused on creating an IKEA master his-and-hers walk-in closet, [...]

