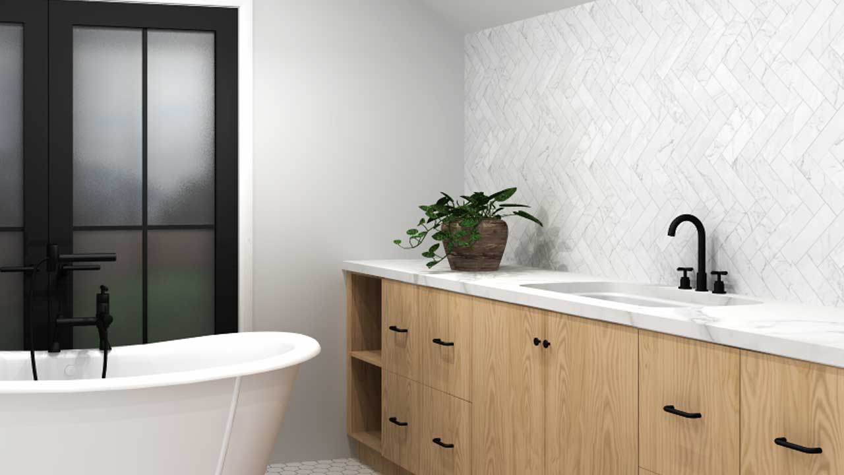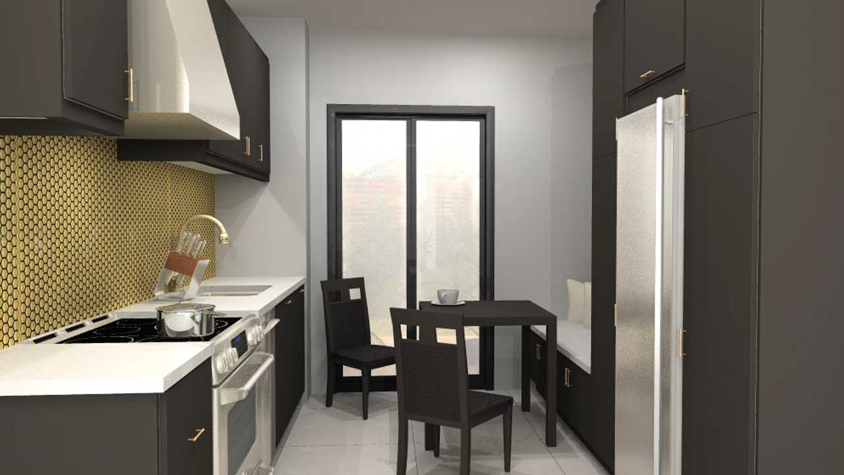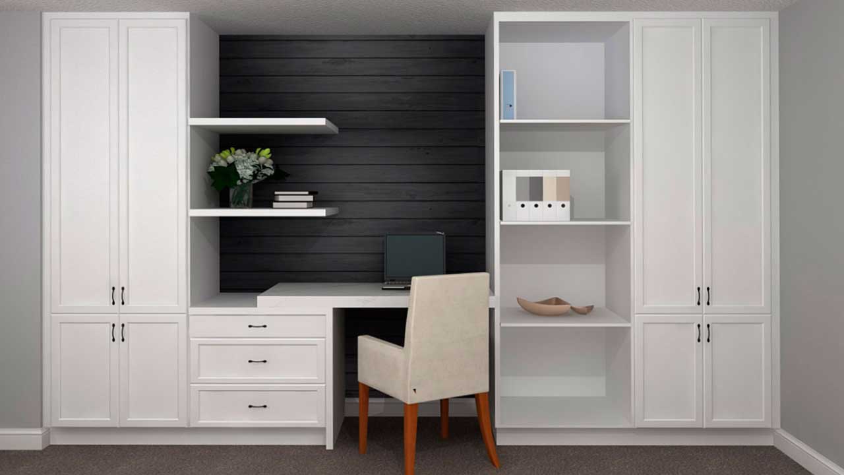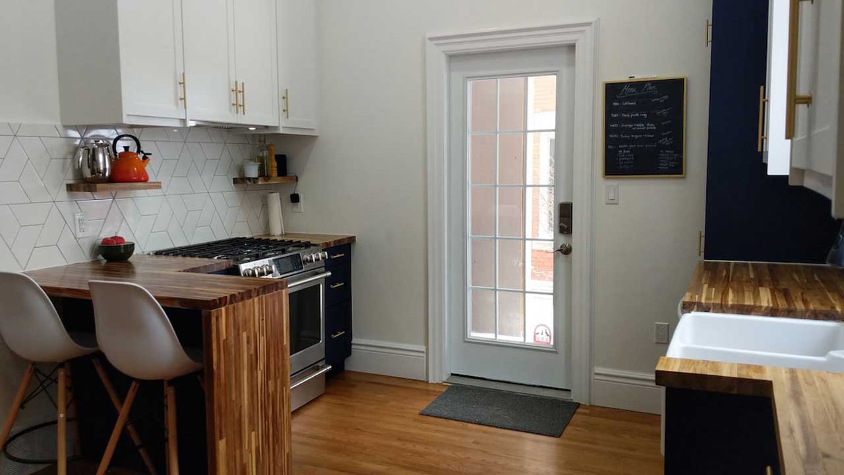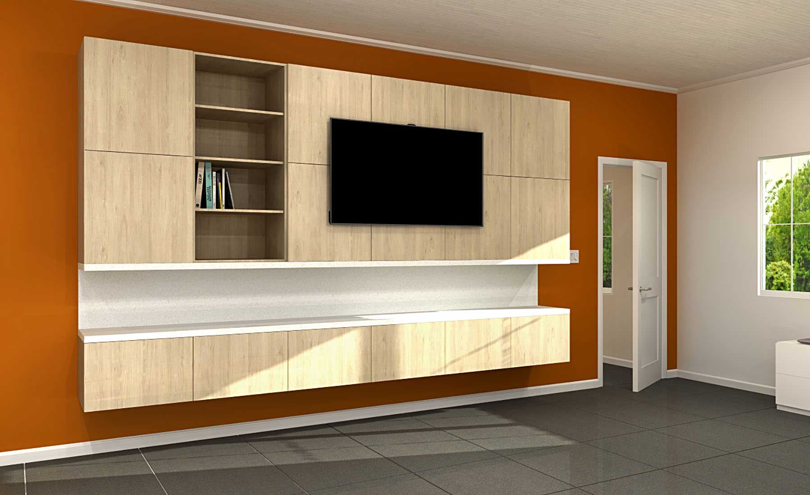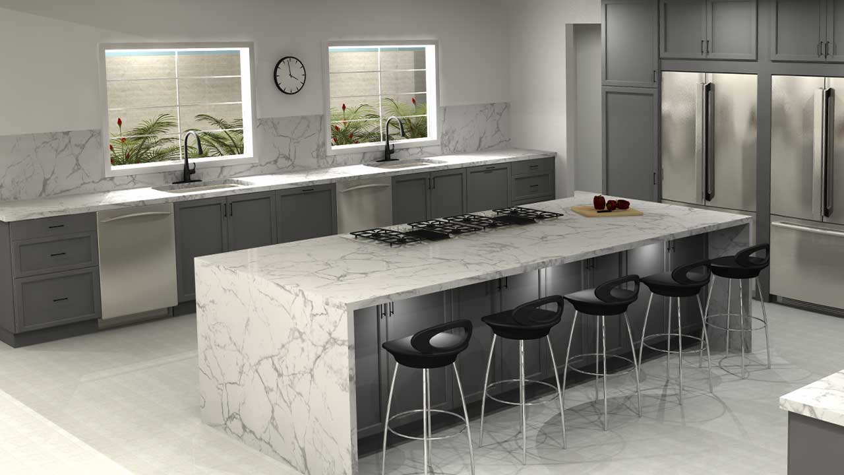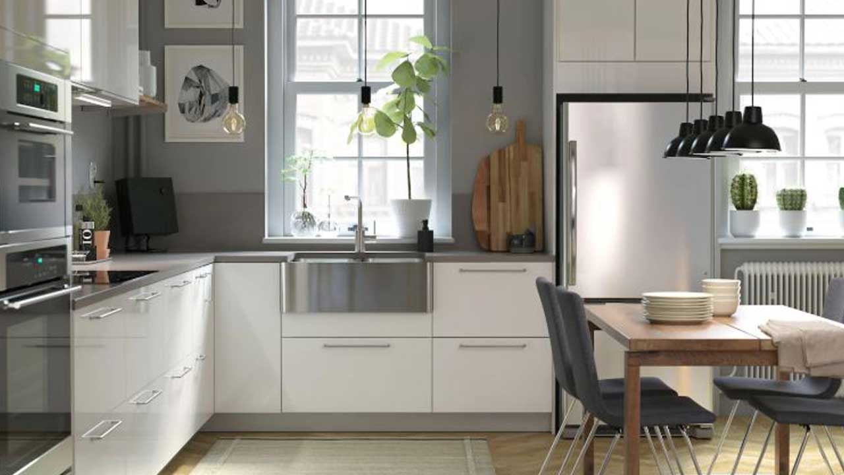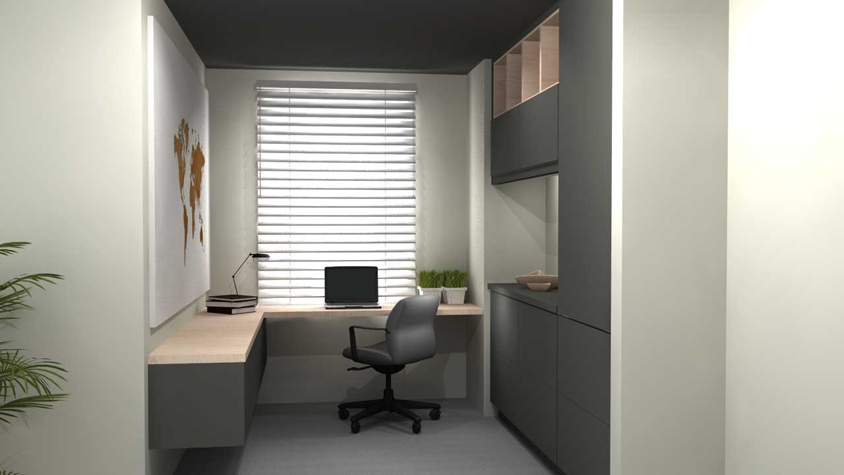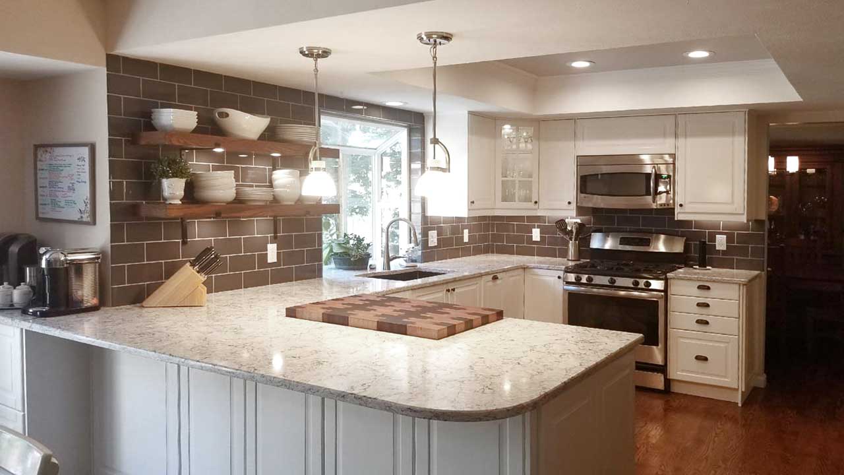Designer’s Fav: Jaw Dropping IKEA Bathrooms
Our designers explain what makes a great IKEA master bath We try not to play favorites, we really do. As certified kitchen designers, our design team treats every design the same: With the goal of bringing it to life for our customer. We’re proud of every IKEA bathroom design we do and we know how important the master bath is for customers to recharge before and after a long day. That said, there are some IKEA master bath designs we’ve done recently that really stand out to us. Why’s that? Well, in our (humble) opinion, these bath designs are prime examples of good, premium and beautiful bathroom designs that are possible [...]

