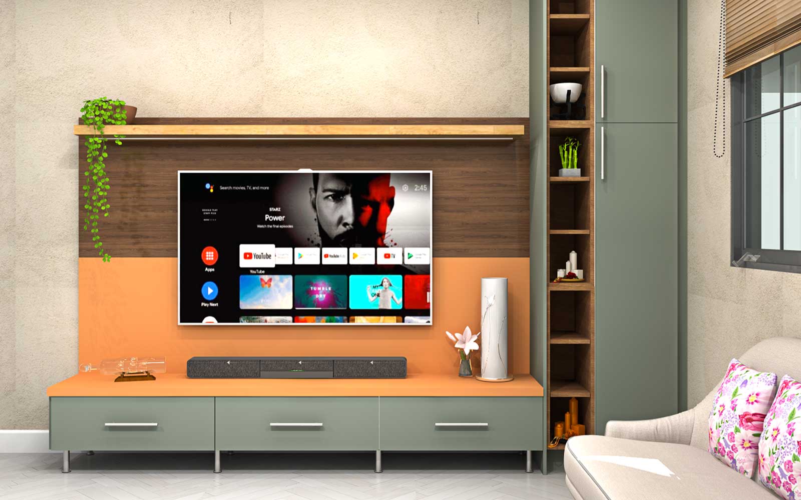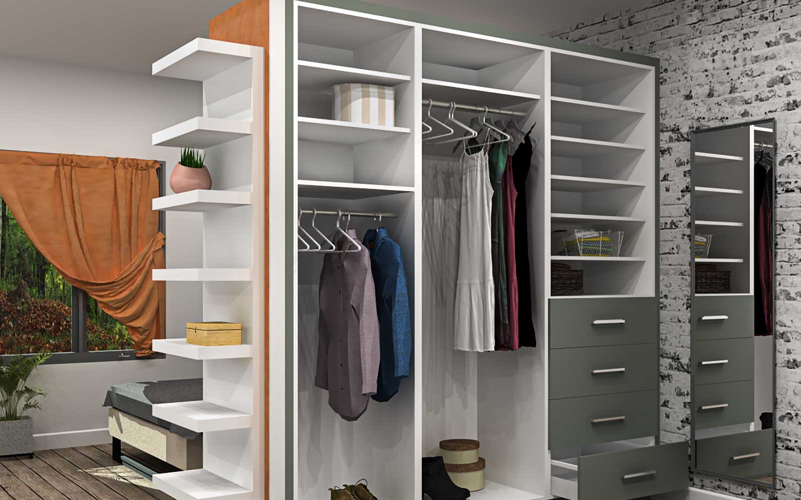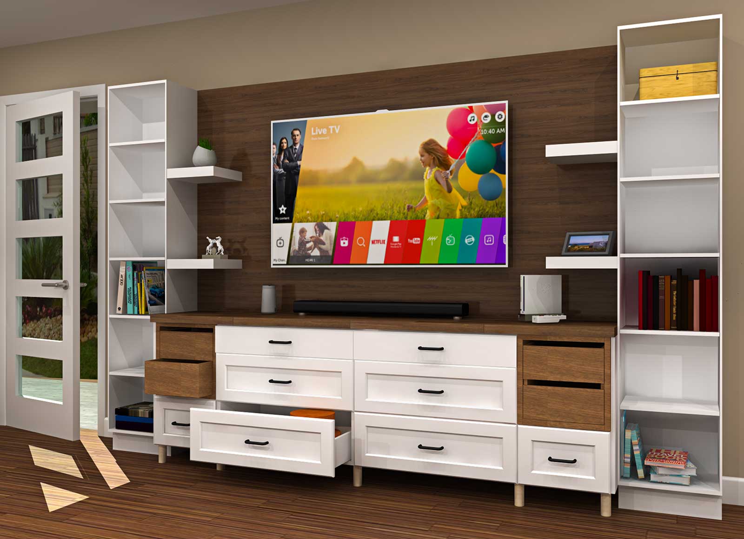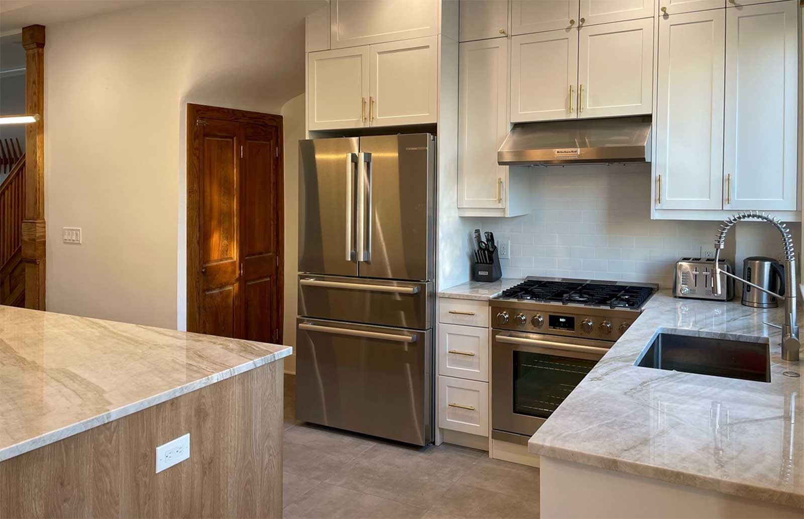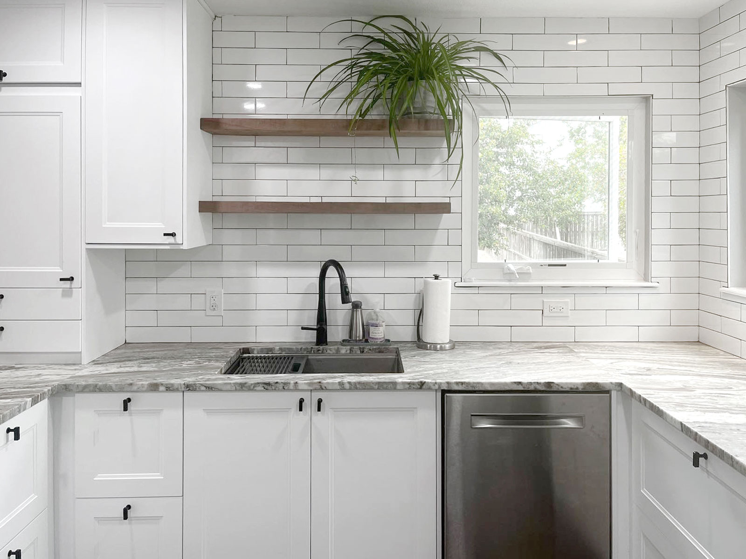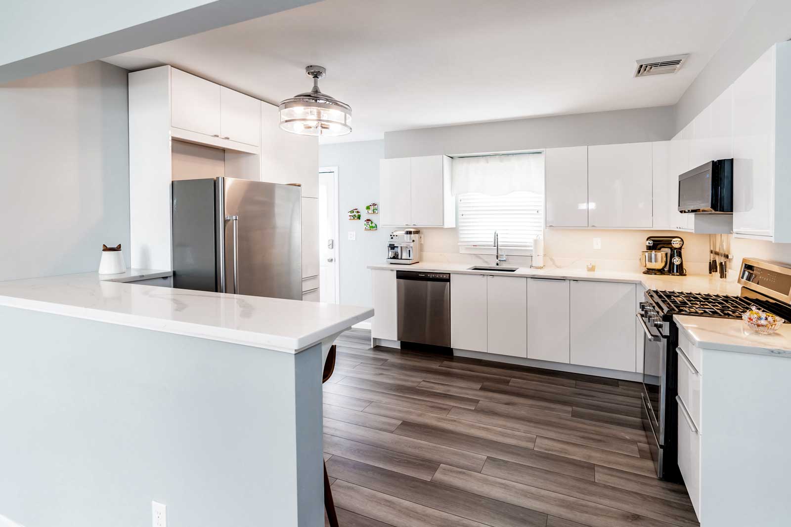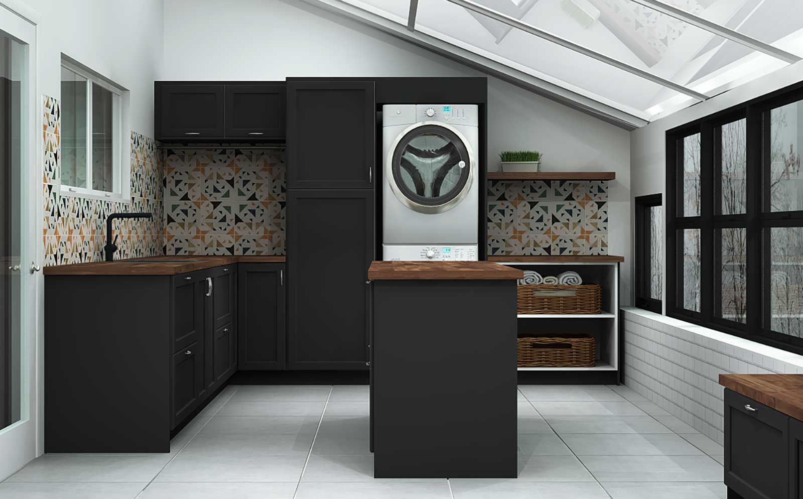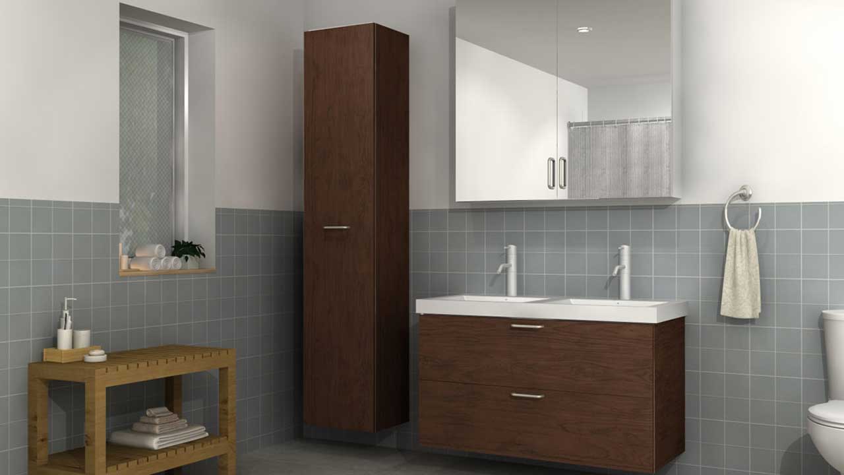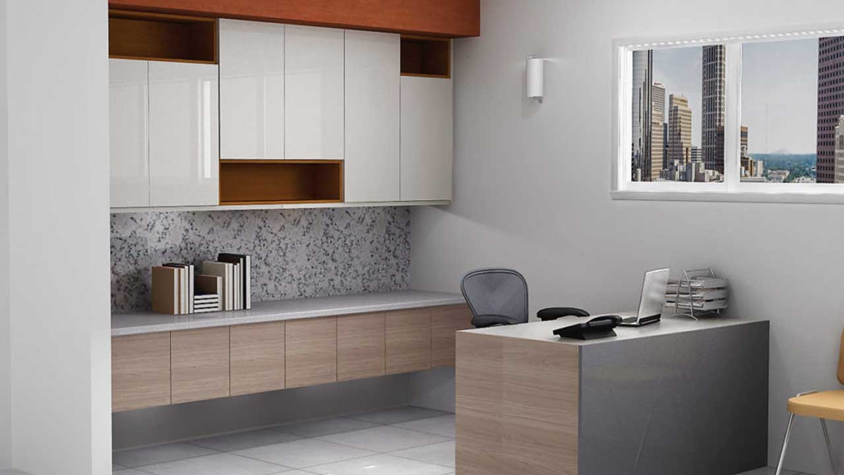A Contemporary IKEA Media Center Designed with a Warm Color Palette
Mixing IKEA products with other suppliers results in a unique media center design. Many design ideas are inspired by something a homeowner sees on a home improvement show, Pinterest, or while browsing furniture stores. They see a piece, fall in love, and then see the price tag. Homeowners love IKEA because most of the furniture available in the store is not only attractive but also affordable. Homeowner Robert did not fall into this thrifty category. He shared a quote with us from billionaire Warren Buffet: “Do not save what is left after spending, but spend what is left after saving.” His budget was a bit roomier than most, so he was [...]

