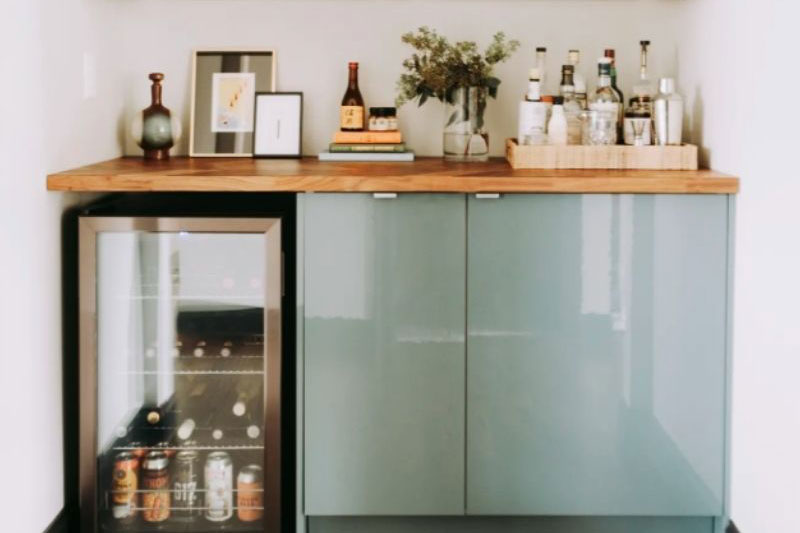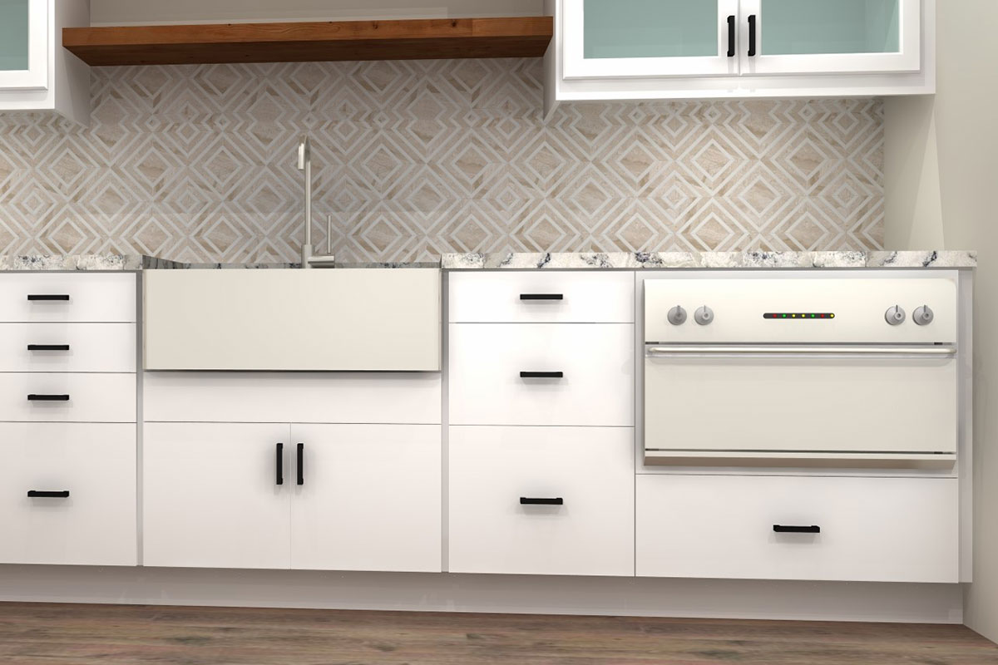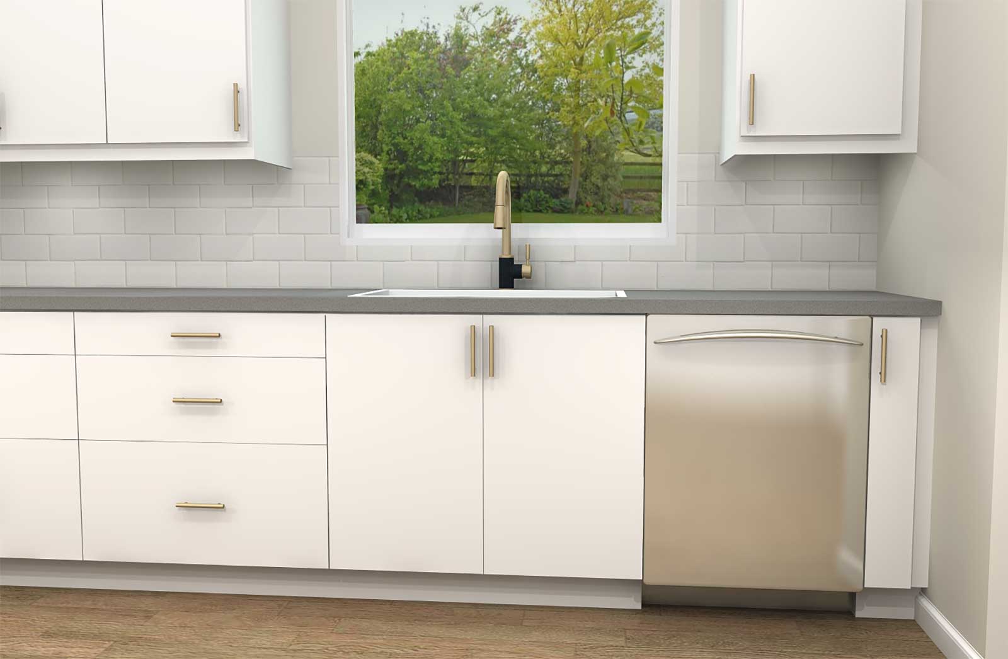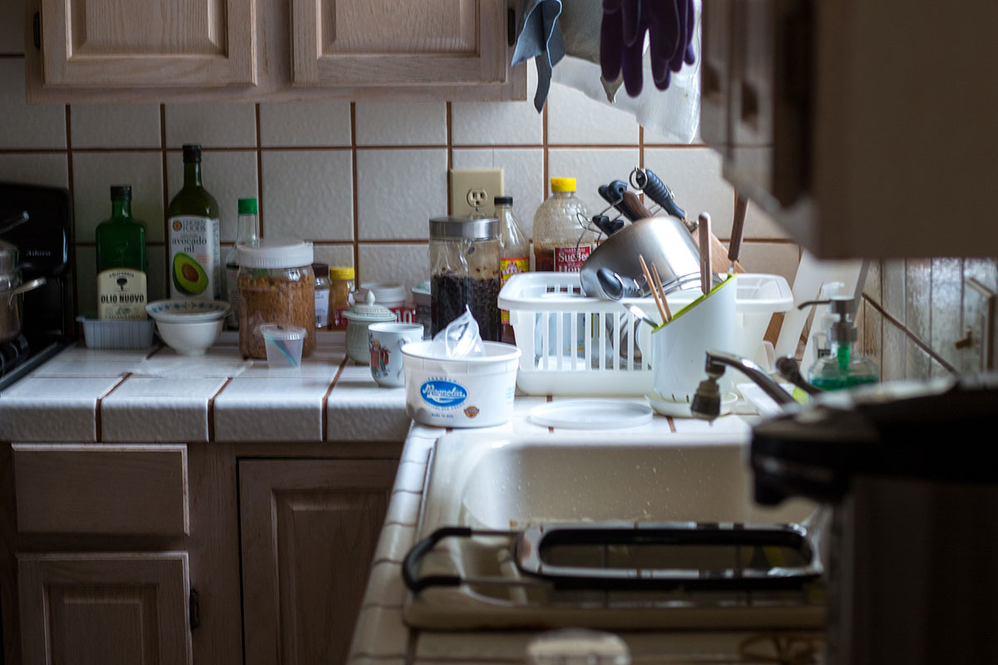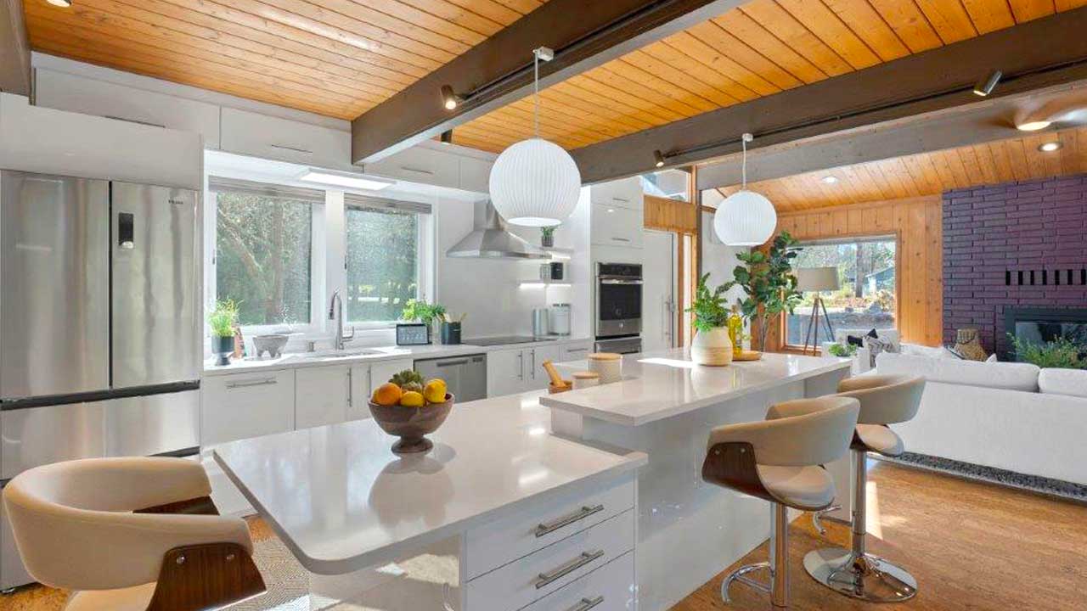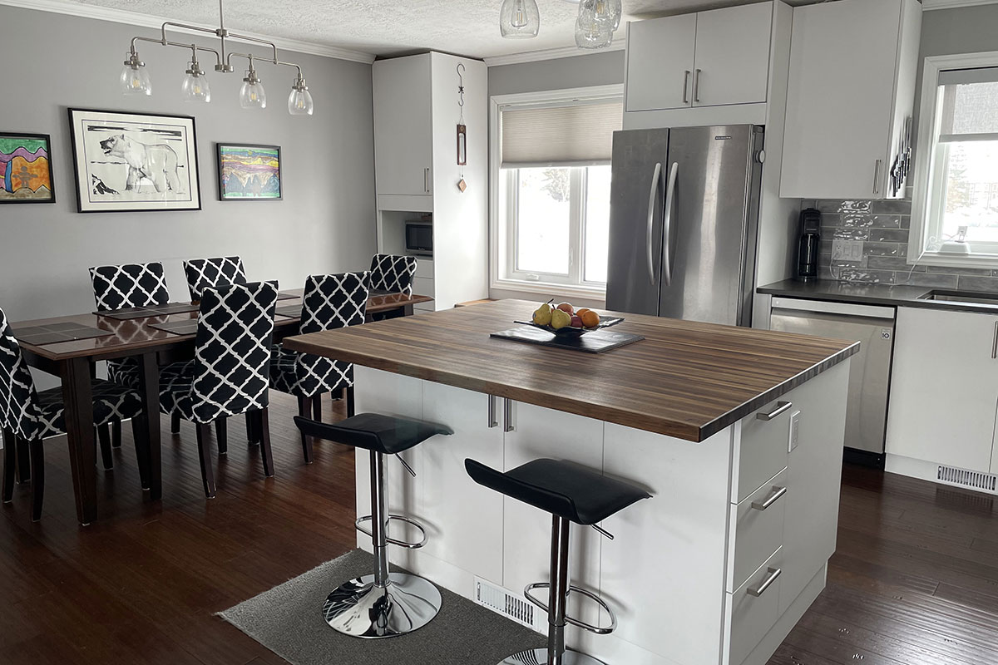Three Unexpected Places Where IKEA Cabinets Make All the Difference
Our name might be Inspired Kitchen Design but that doesn’t mean we stay in the kitchen! In fact, one in five of our customers ask us to design other rooms in their homes with IKEA cabinets. Here are three new ways to think about IKEA’s flexible cabinet systems and how you can think outside the (cabinet) box. Read on for some of our favorite ideas… 1. For the Garden or Mudroom Photo credit: IKEA One of the best IKEA hacks we’ve read about so far this year has got to be from Domino. Their editors suggest creating a mini greenhouse for outdoor shelving by repurposing a clothing storage bag to protect [...]

