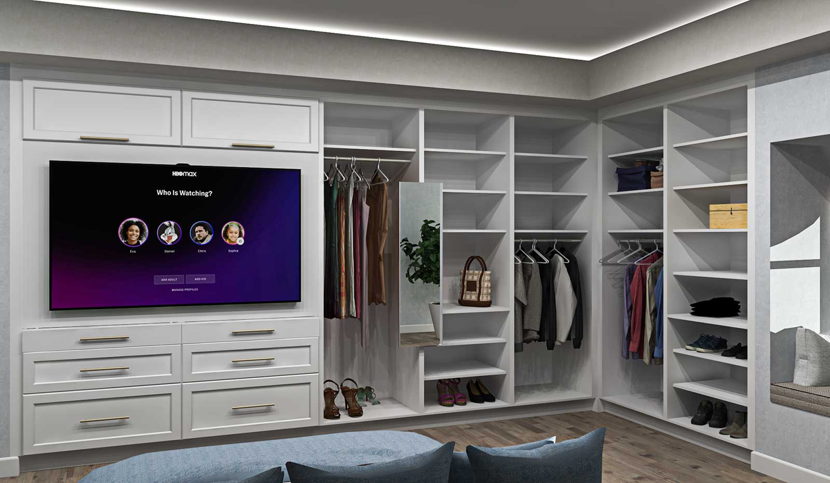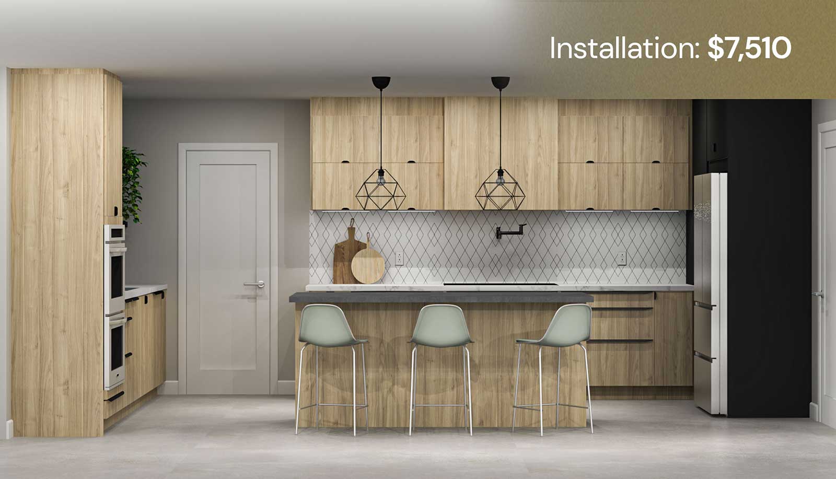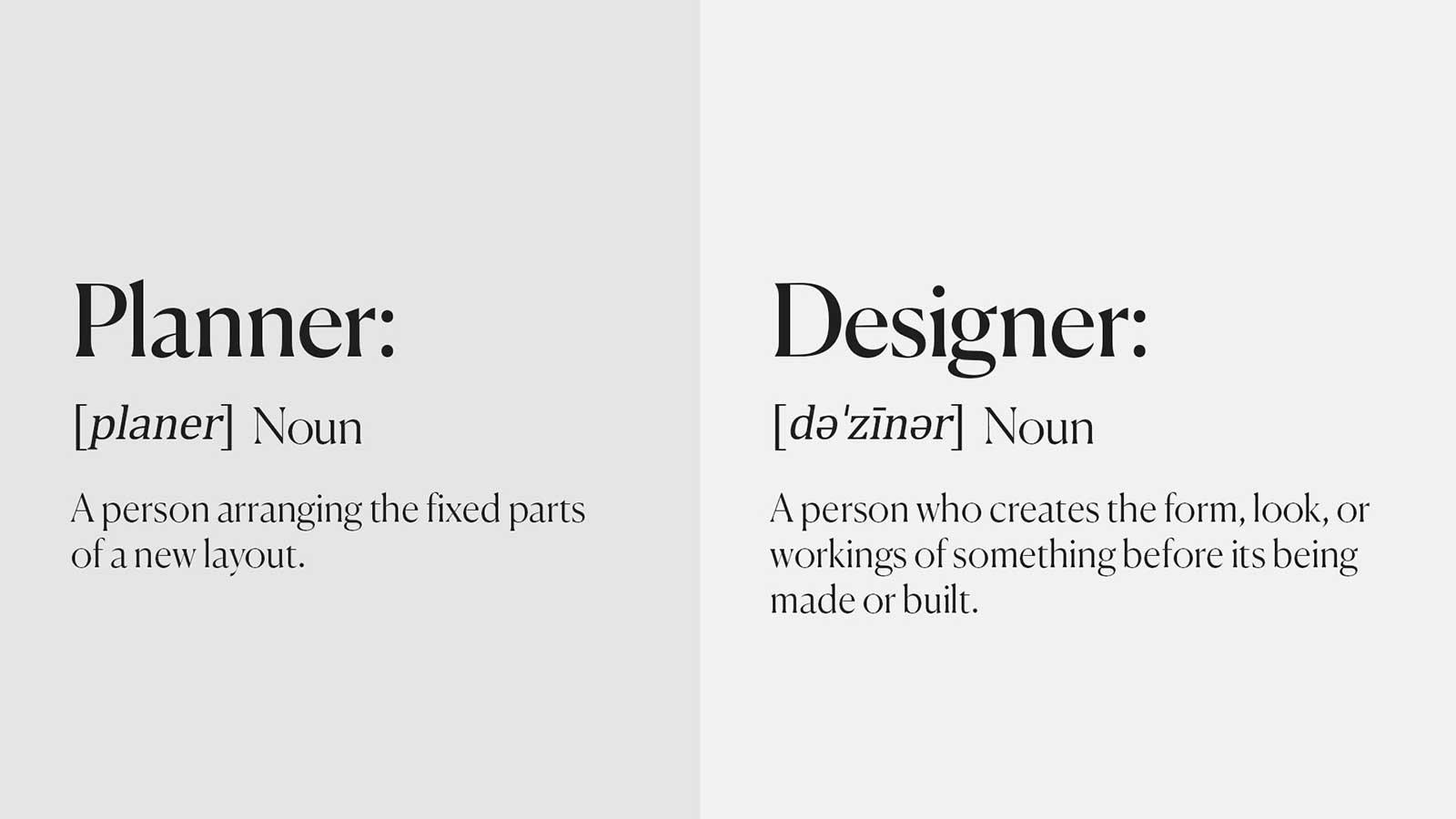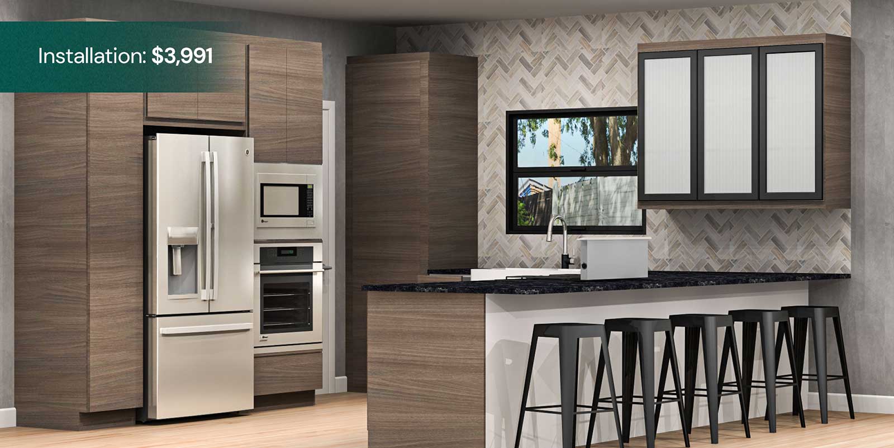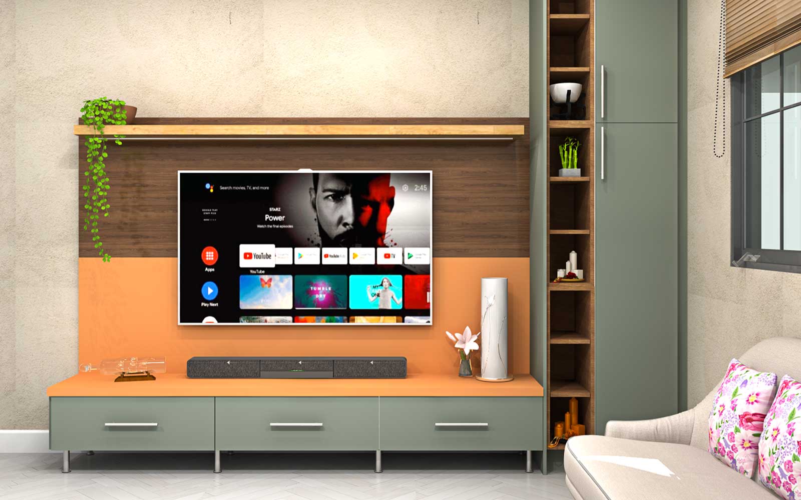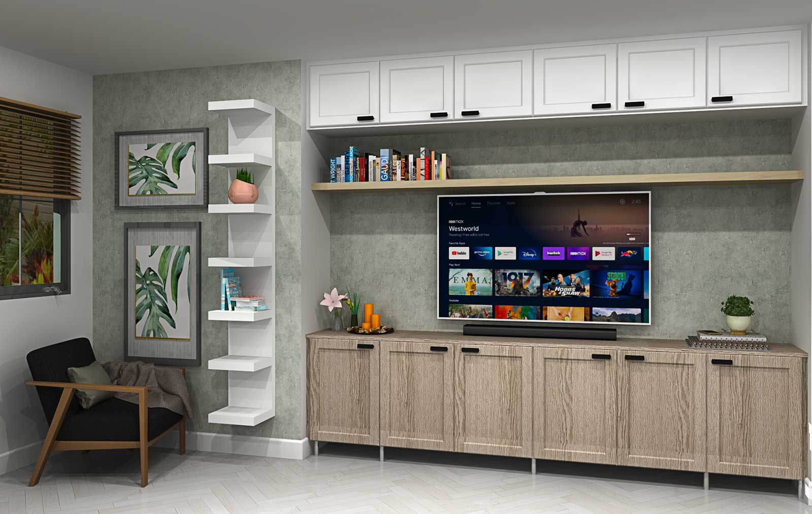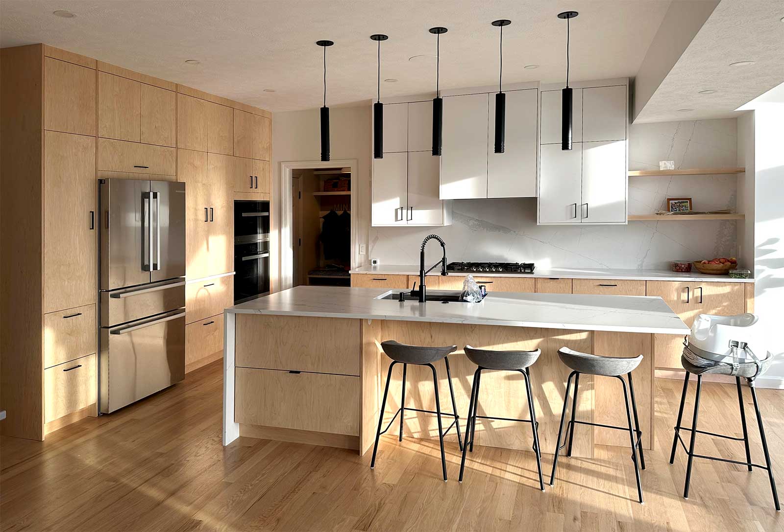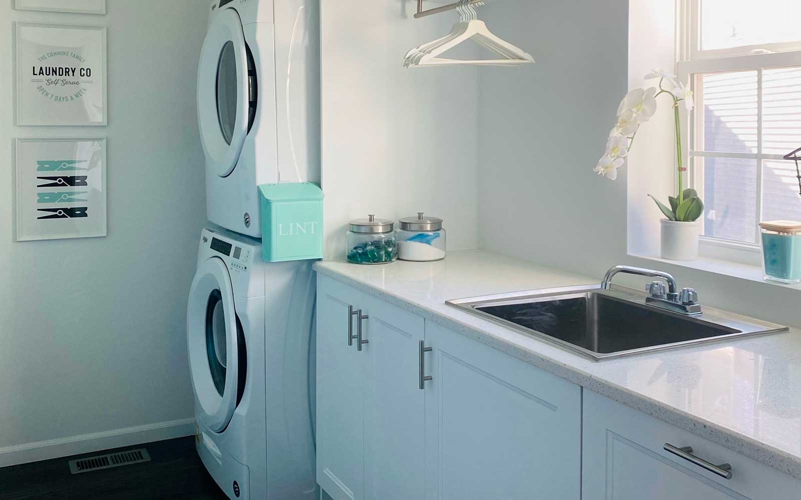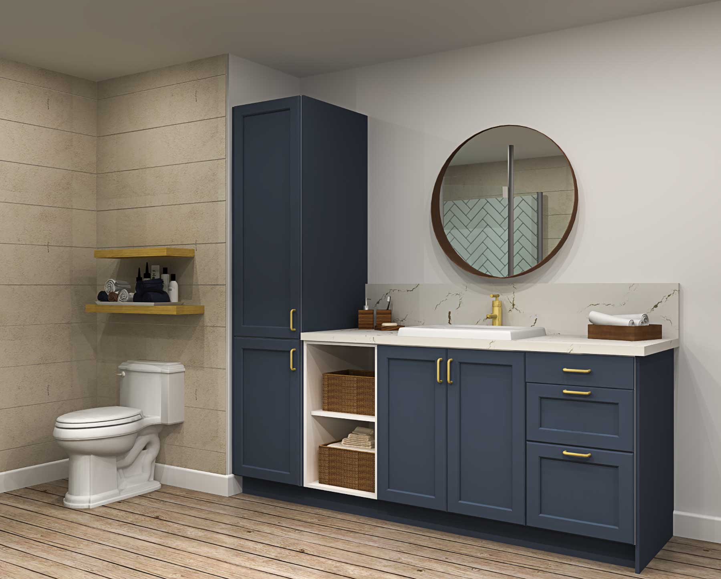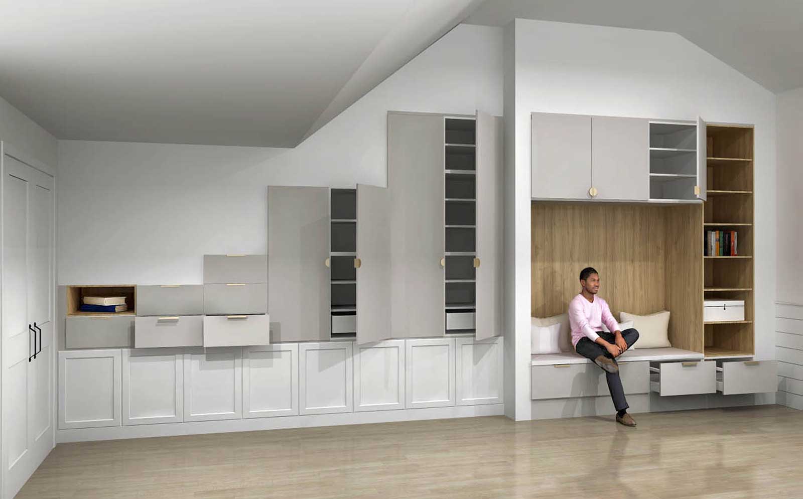Two Custom IKEA Open Closets Looking Like Built-in Cabinetry
Clever closet design creates open storage solutions for these two homeowners. Popular home websites describe a few reasons why open closets are gaining in popularity. For example, slotted accordion doors are never a favorite design element, but they show up on closets way too often. An open closet can also help a room feel larger, especially if the interior is brightly colored. It’s no wonder our customers have been asking for more IKEA open closet designs. Naysayers cite dust and disorganization as cons of an open closet, but we believe they maximize storage and offer more opportunity for attractive organization. The two IKEA closet designs highlighted in this article are wonderful [...]

