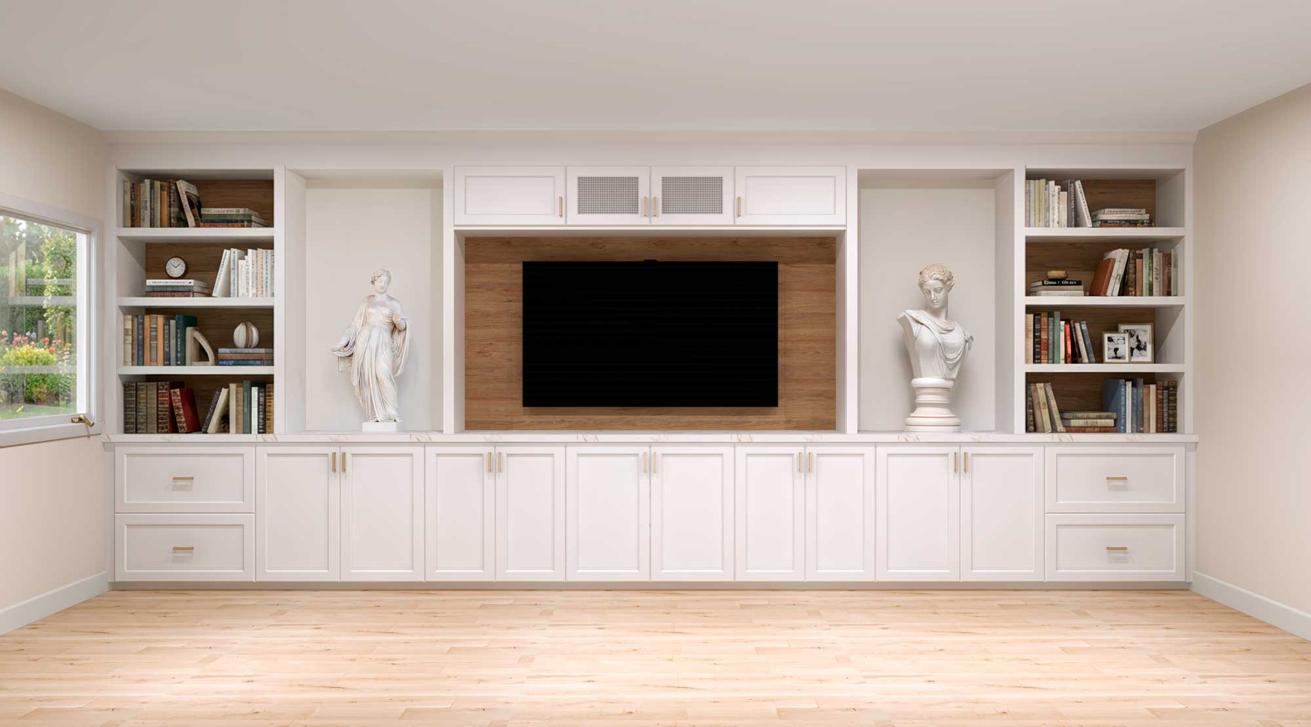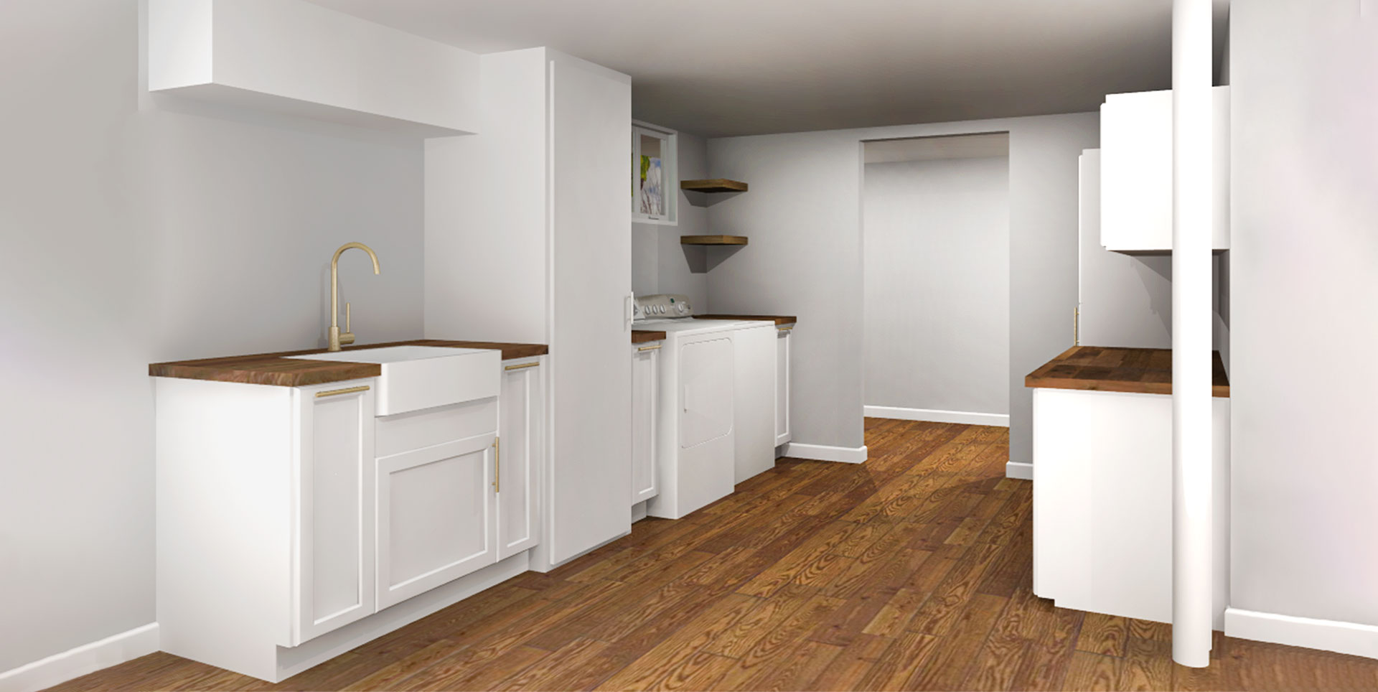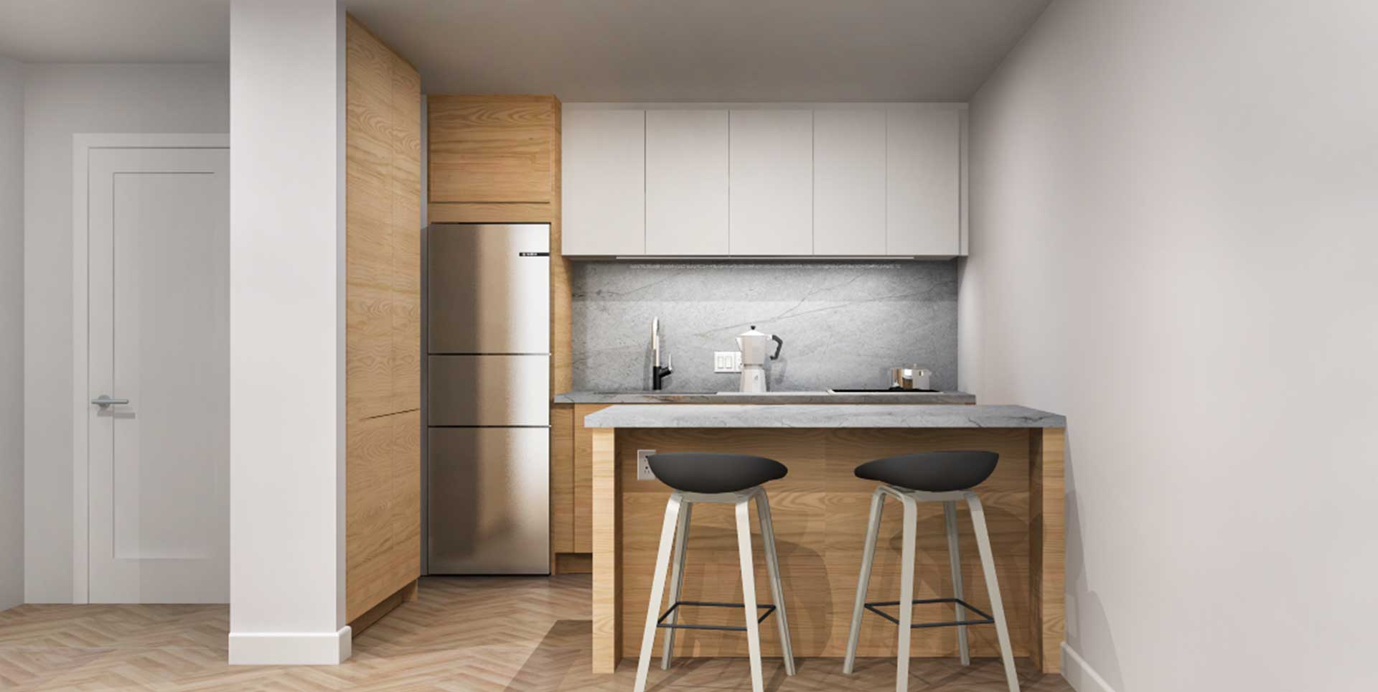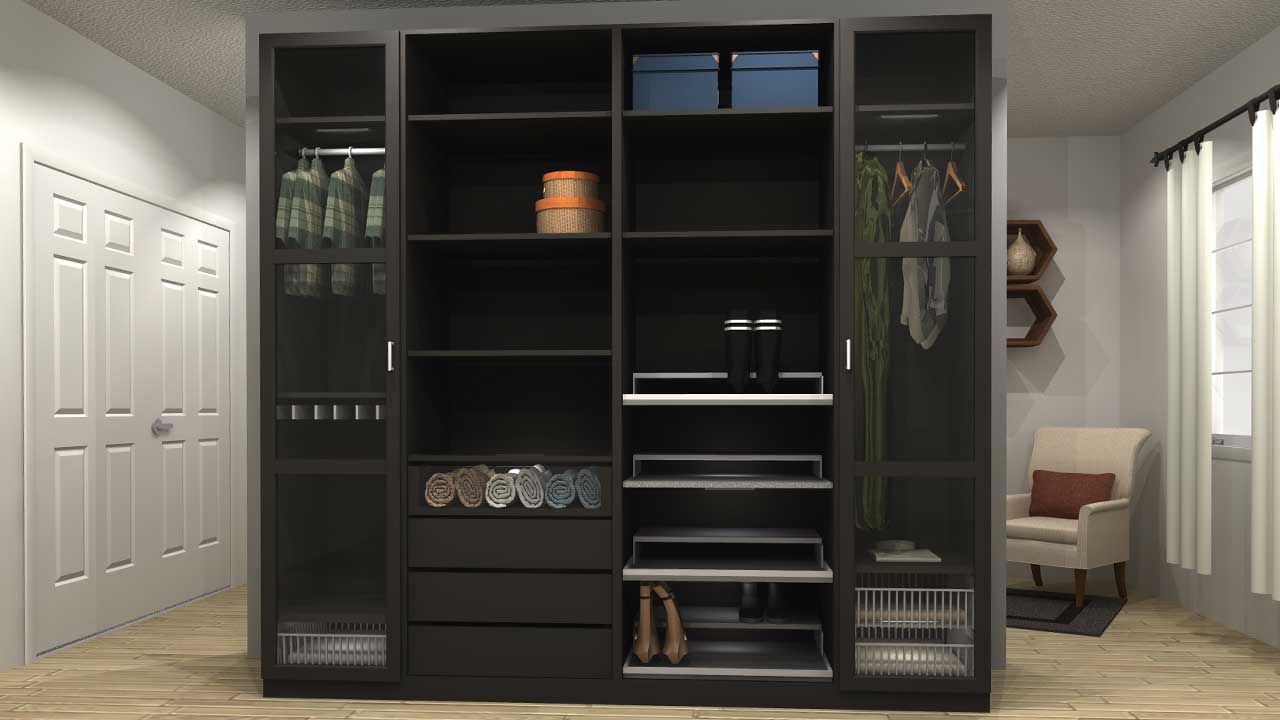

Our design team reviews a recent full-house IKEA remodel
In Part One of our two-part series called “Success With a Full House IKEA Design Project”, we reviewed a recent project for IKD customers Jack and Linda from Palm Springs, CA.
Now, we’d like to look at other rooms in their project.
Specifically, Jack and Linda wanted to incorporate rooms that made their lives more efficient retirement; allowed them to entertain guests, and enjoy their family when their grandchildren visited.
They wanted to accomplish this using IKEA cabinetry combined with custom cabinet options – while staying within a strict budget.
So IKD’s team focused on creating an IKEA master his-and-hers walk-in closet, an IKEA office, an IKEA dining room bar station, and a TV room with study nook.
Remember: At IKD our design services don’t just cover kitchen design.
In fact, we were recently recognized by The New York Times as a unique design solution for customers, like Jack and Linda, who are considering custom doors in their IKEA projects.
Here, we combined IKEA SEKTION cabinetry framework with IKEA PAX system; IKEA KUNGSBACKA fronts; IKEA AXSTAD dark gray doors; IKEA MOLLEKULLA countertop and custom doors from Semihandmade to capture the transitional look they desired.
By using IKEA cabinetry instead of only custom, the family saved nearly 500% on their cabinetry purchases!
It was a great success.
Let’s take a look at the other rooms in Jack and Linda’s IKEA project!
Why Design
with IKD?
Why Design with IKD?
IKEA Master Walk-In Closet
The first part of Jack and Linda’s project was designing a his-and-hers master walk-in closet.
“We’d researched closet design ideas on various Web sites, including HOUZZ, and knew we wanted his-and-hers sections – especially since we had the space,” Jack says.
We recommended IKEA PAX wardrobe frames in black to establish clear his-and-hers sections in the closet.
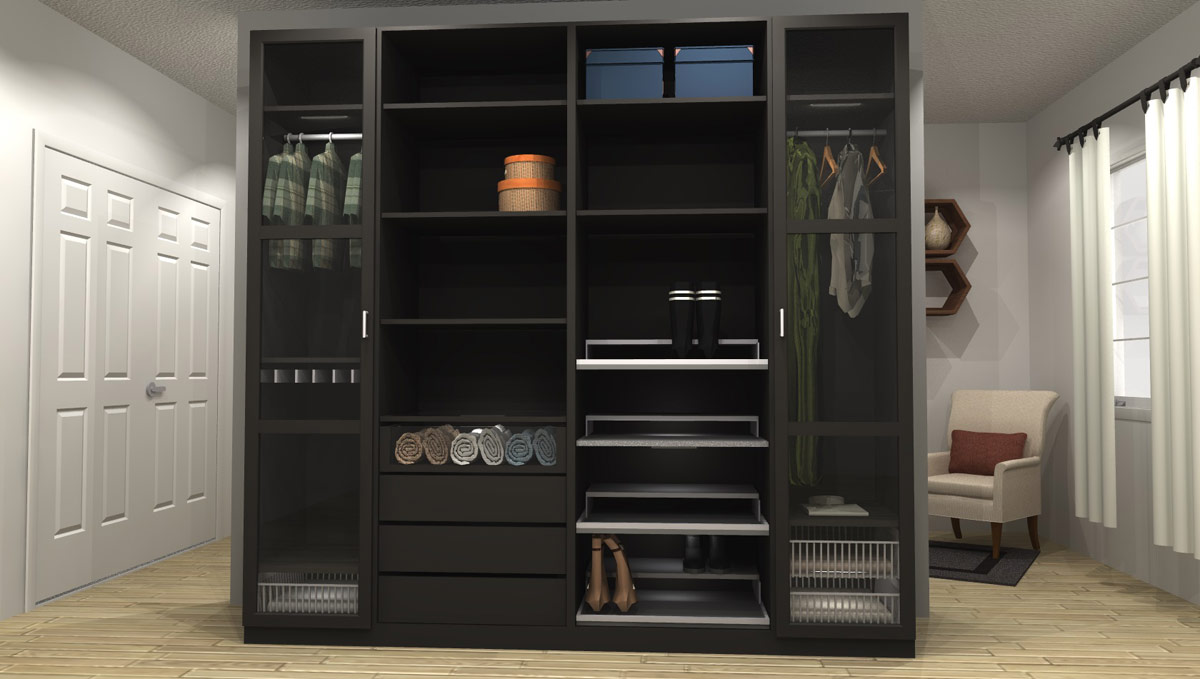
The PAX frames were a great solution because they were affordable and could easily be combined with IKEA interior organizers from the IKEA KOMPLEMENT series.
This makes mornings workable for Jack and Linda, as everything is neat, organized and accessible.
One of the other keys to this closet is that we included an IKEA design hack that saved them money.
How, you say?
Well, since this is a walk-in closet we decided not to use doors on the PAX units.
Instead, we used doors only on the sections on each edge that are visible from the bedroom.
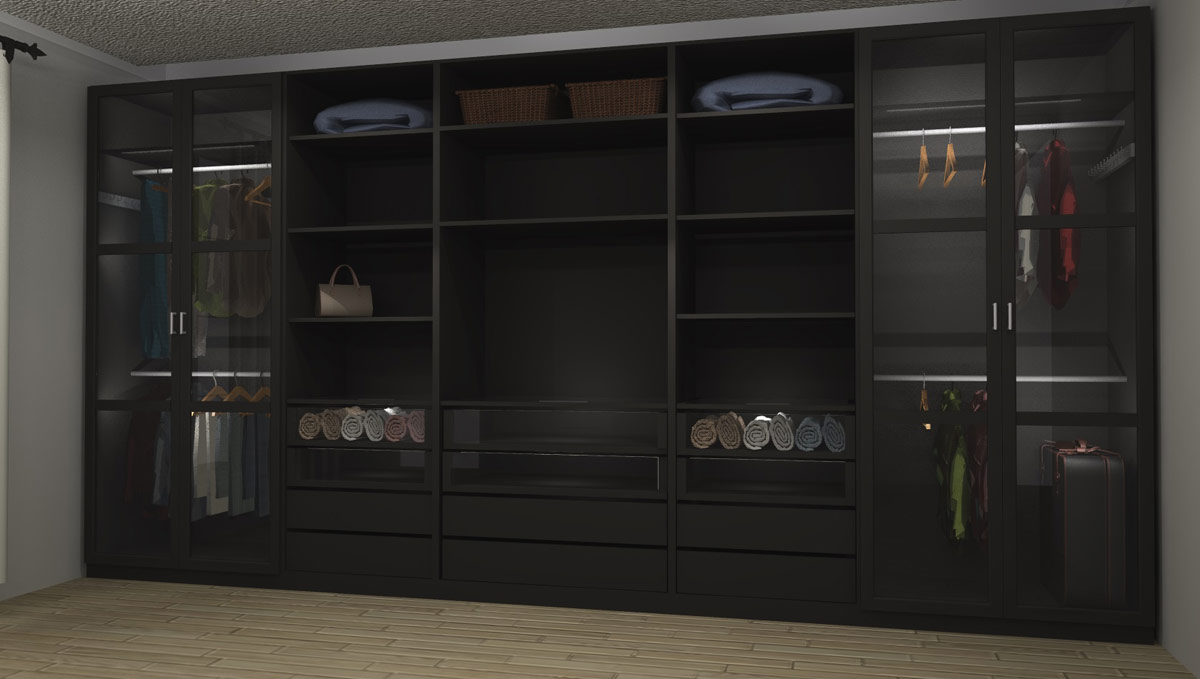
Office Space Features IKEA Modern Design
Jack does a lot of writing on the weekends and needed a space with plenty of storage.
The IKEA office design we conceived features lots of storage, tall cabinets, drawers and floating shelves.
Jack explains: “I wanted this space to feel a bit more modern. Working with IKD, we decided on the IKEA KUNGSBACKA cabinetry in Anthracite paired with IKEA ASKERSUND fronts. We are very happy with the results.”
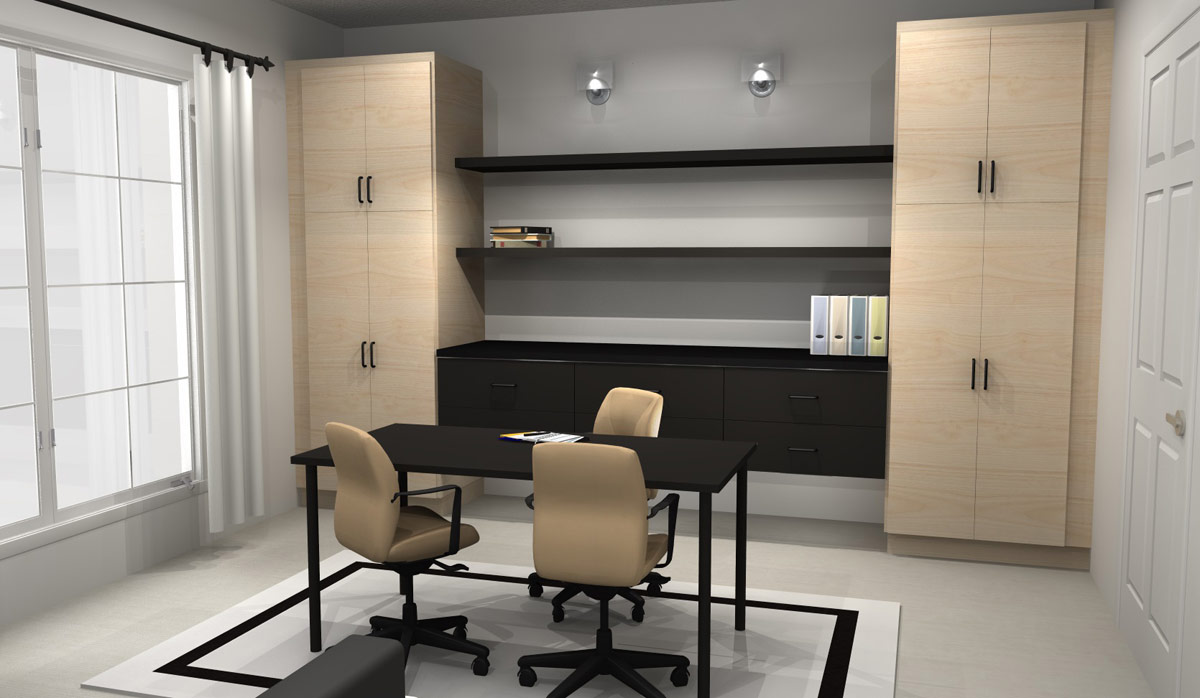
To add to the modern feel without losing storage, the couple opted for custom DIY floating shelves from Semihandmade.
This was perfect to display Jack’s cherished collection of first-edition books.
An interesting note is that Jack and Linda even took the shelves to their local paint shop and had them painted in a similar color as the KUNGSBACKA fronts.
It was a great idea!
Completing the theme is IKEA MOLLEKULLA oak veneer countertop, which adds a smooth and refined look as well as a touch of warmth to the modern aesthetic.
Dining In
The couple also likes to entertain so an IKEA dining room bar area came next.
It’s important to note that this is a perfectly coordinated and consistent living area that is part of an open concept floor plan.
It includes a small IKEA wet bar in the dining room and complements the transitional look of the established IKEA kitchen design.
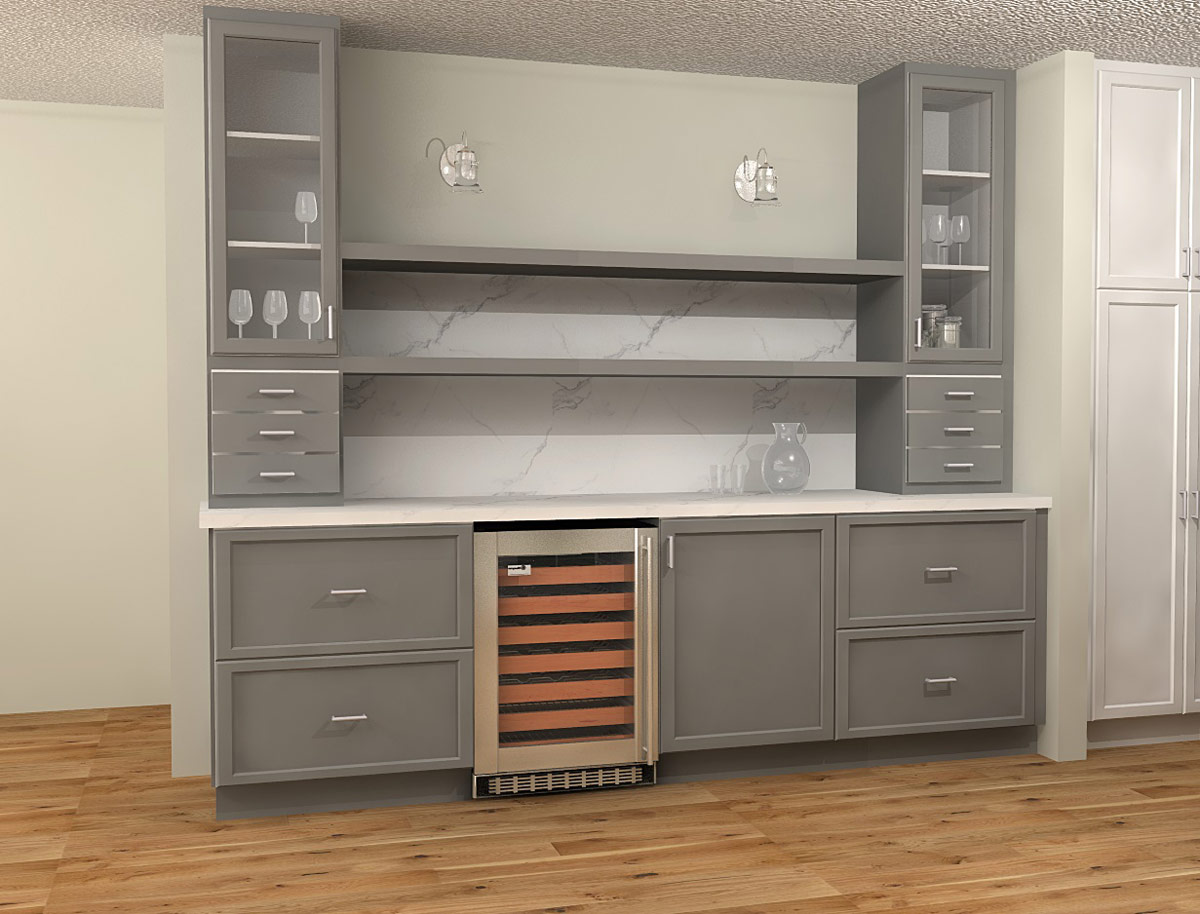
Consistency was key here.
Therefore we designed some IKEA built-in cabinets in the dining room, which were then paired with IKEA AXSTAD dark gray fronts.
Linda explains: “These cabinets serve as buffet station and additional storage for our serving plates, trays, etc. The small wet bar between the kitchen and dining room features a wine fridge and glass cabinets to display glassware.”
Work And Play
One of the other key rooms was a space where their entire family could relax when their grandchildren visited.
So we designed an IKEA TV room with study nook.
We created a built-in around the huge TV, combining SEKTION cabinetry framework with IKEA BESTA cabinets.
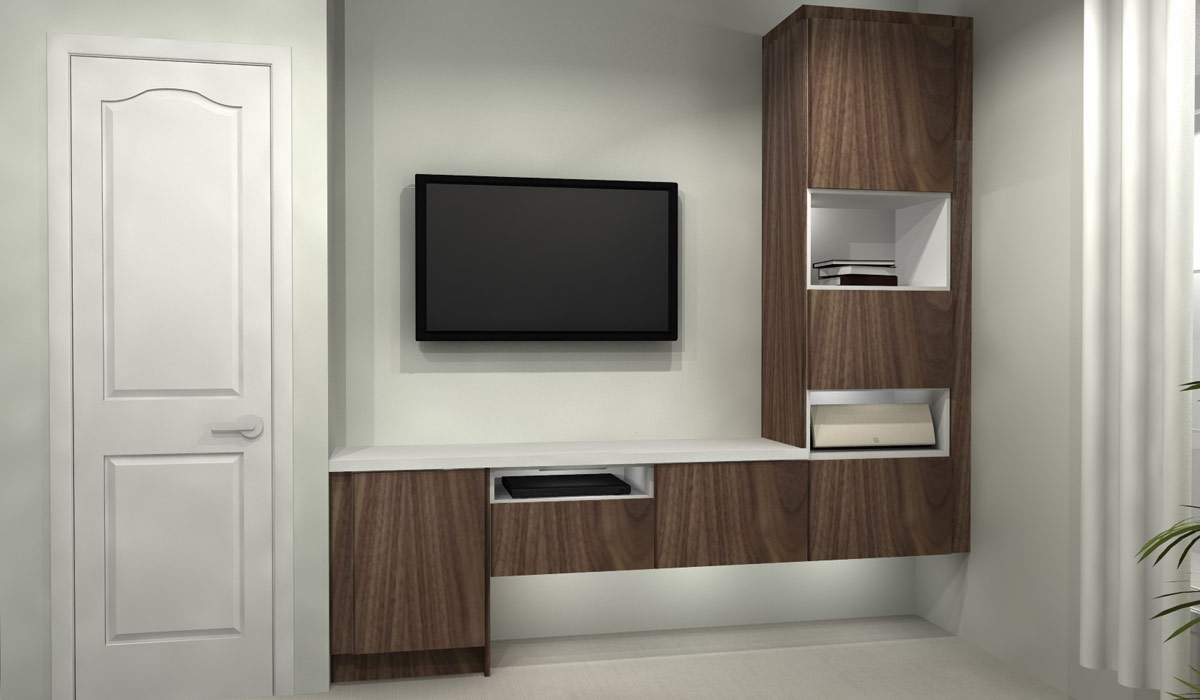
“We wanted this area to be a focal point, with a mix of doors, drawers and open nooks of different sizes,” Jack says.
For the fronts we used the recently revived Semihandmade Classic Walnut with white countertop.
Then, there is the study nook.
Meant as a space for their grandchildren to do projects when they visit, the area features a desk with IKEA RINGHULT high gloss fronts paired with a walnut countertop and walnut floating shelves.
It’s warm, cozy and inviting – perfect to keep young children focused!
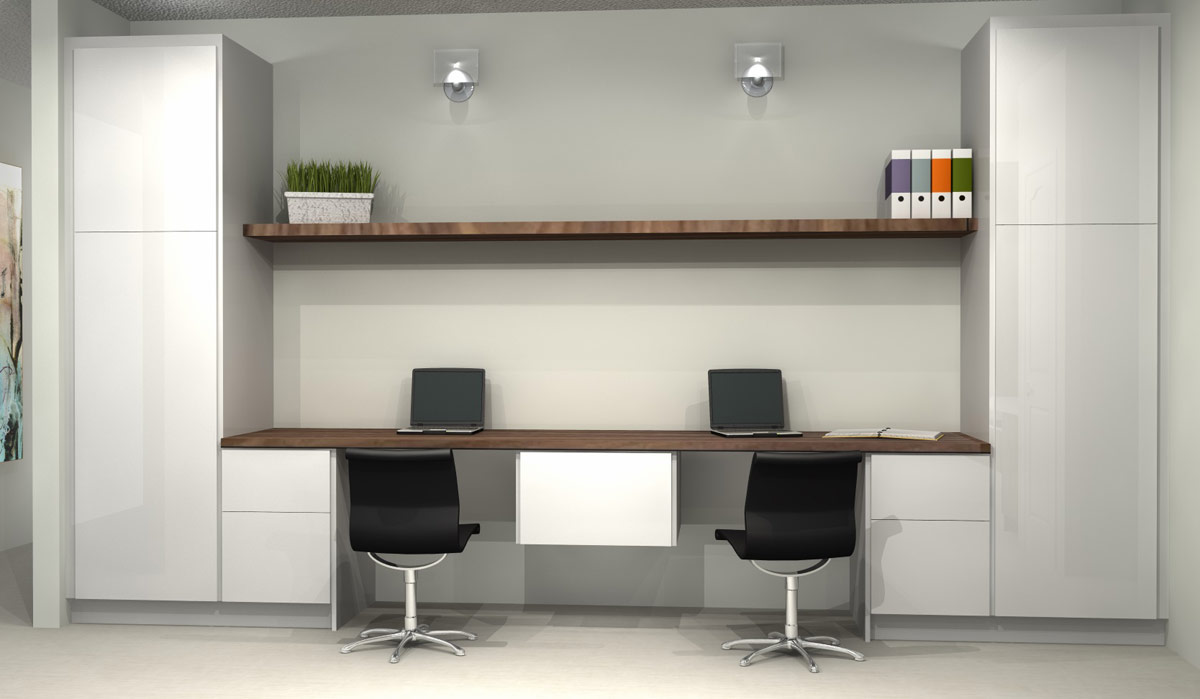
As you can see, we provide design services encompassing the entire house and for the entire family.
So if you’re an IKEA customer looking for a full house project and afraid you might end up spending a lot of money and time on your project, remember Jack and Linda’s success.
Get a Professional IKEA Closet Design – All Online
Work with our certified designers to get a personalized closet designed around your needs and vision. If you’re interested in learning more about our service, make sure to check out our IKEA Closet Design Services.
Learn more about how we can design your IKEA kitchen, bath, laundry room and closet at https://inspiredkitchendesign.com.
























