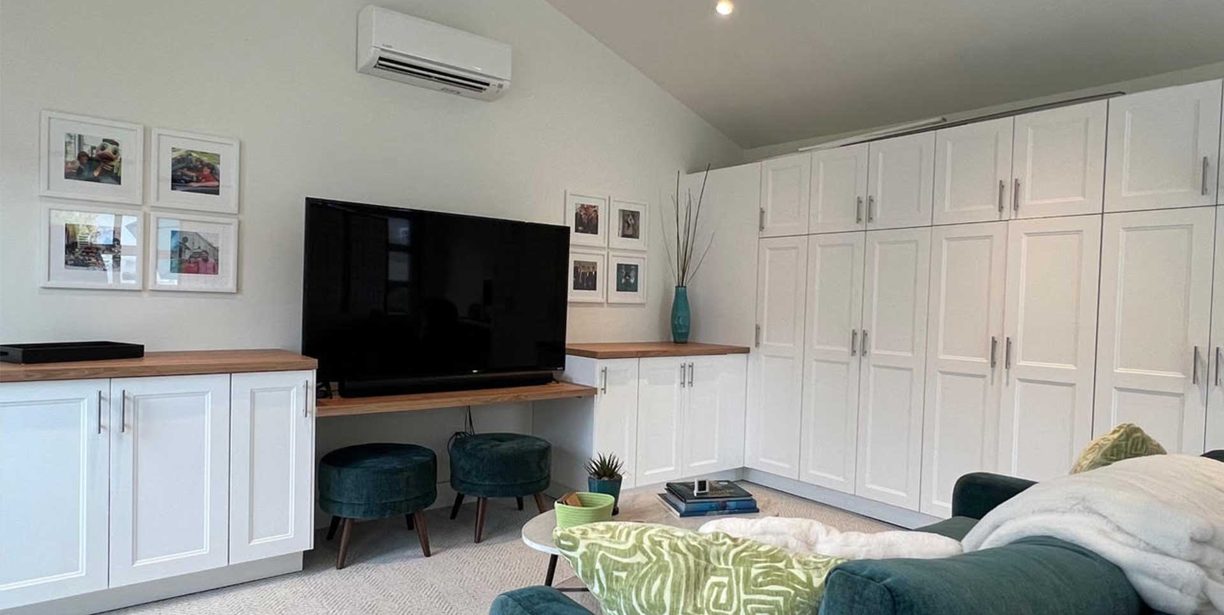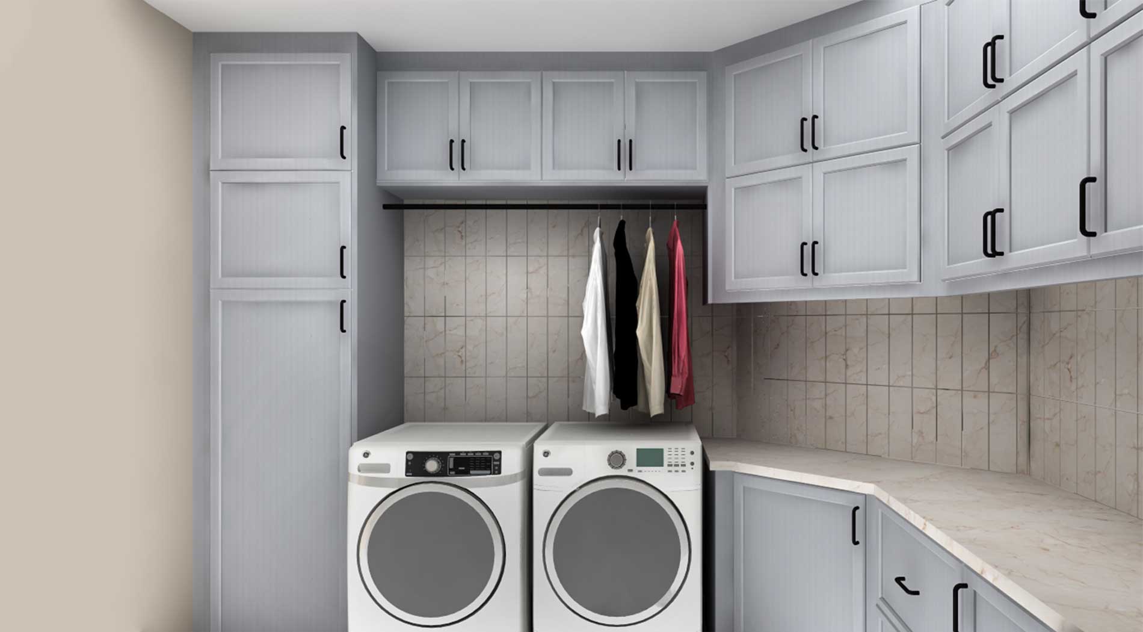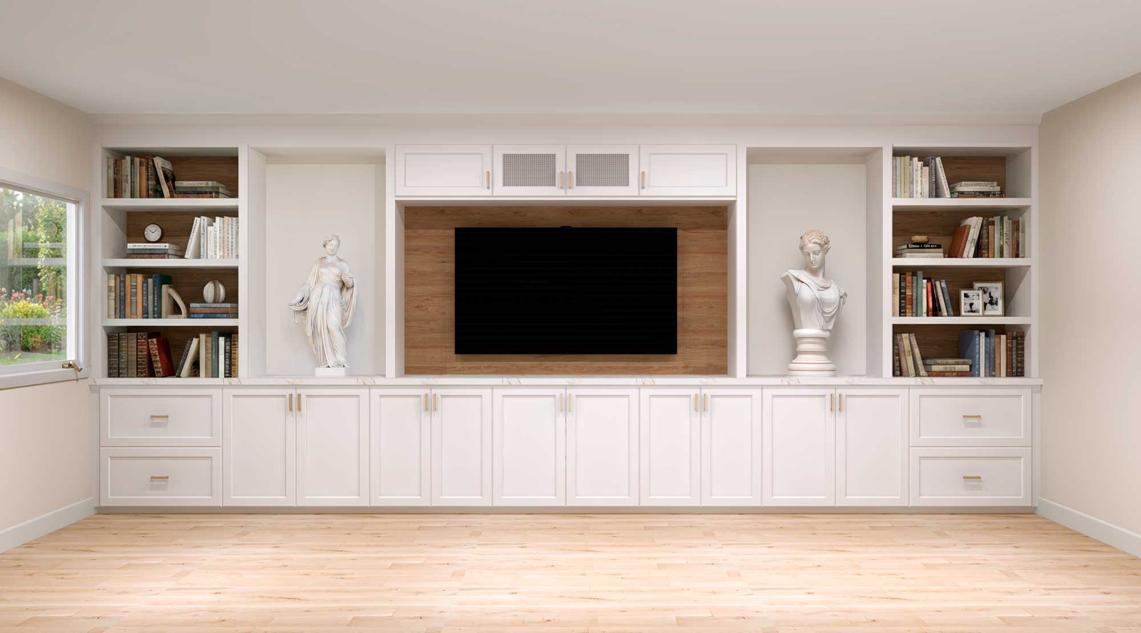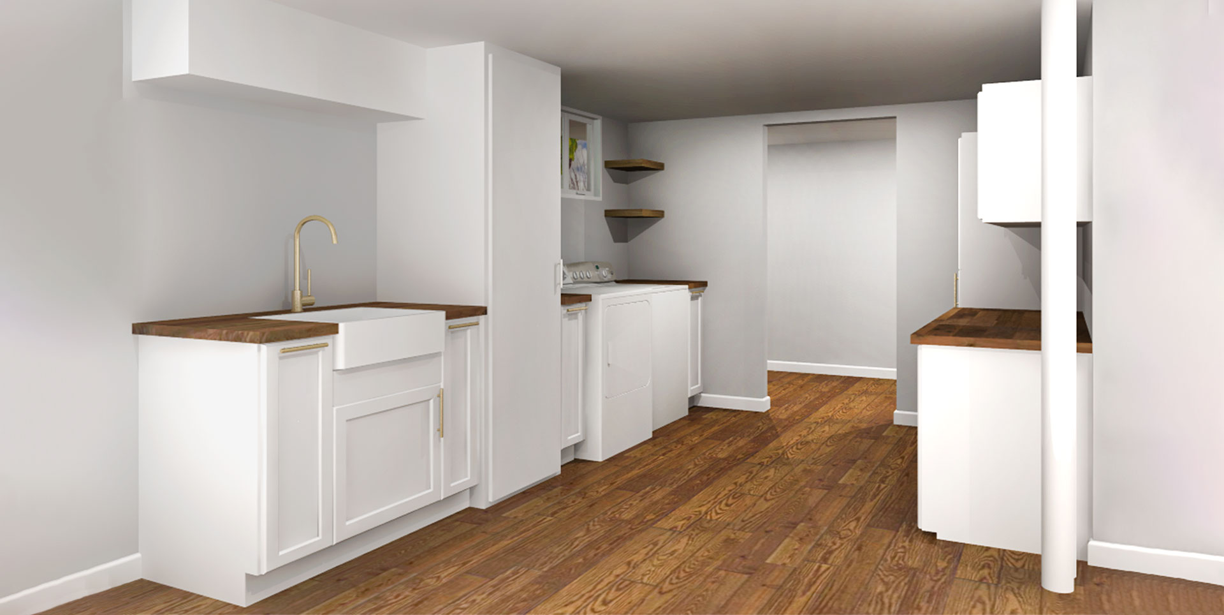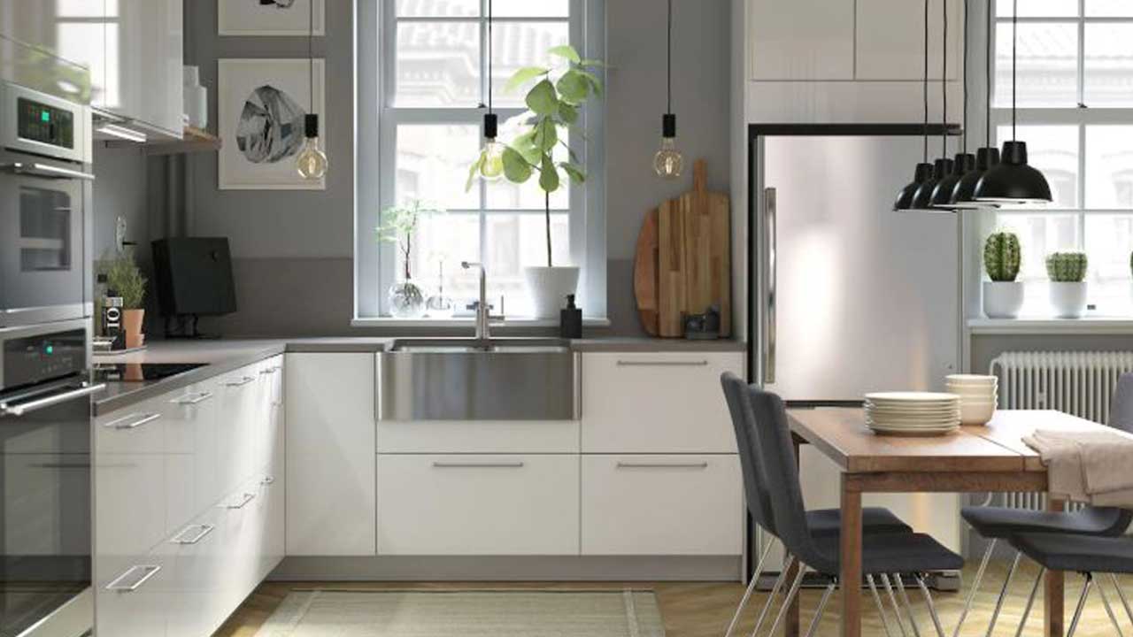

Solving the kitchen corner problem once and for all
Sometimes the next great IKEA kitchen design is right around the corner.
We know this better than most, as our design team not only knows how to design with all things IKEA, but we’re always looking to maximize your kitchen space. That means we’re also always looking to avoid dead corners in your IKEA kitchen.
Put another way, we want to show you that a dead corner does not mean a dead-end to your IKEA design idea. In fact, it may just be the beginning!
There are many design options to maximize your kitchen corners, such as using IKEA pullouts; corner shelving; floating shelves or selecting corner IKEA wall cabinets, for instance.
That said, IKEA customers looking for unique ways to maximize their kitchen corners will definitely appreciate the following tips and design ideas for your upcoming IKEA kitchen project.
Let’s see how to do it!
Pullouts for IKEA Kitchen Corner Space
Pullouts are a great solution for that corner space you don’t know what to do with.
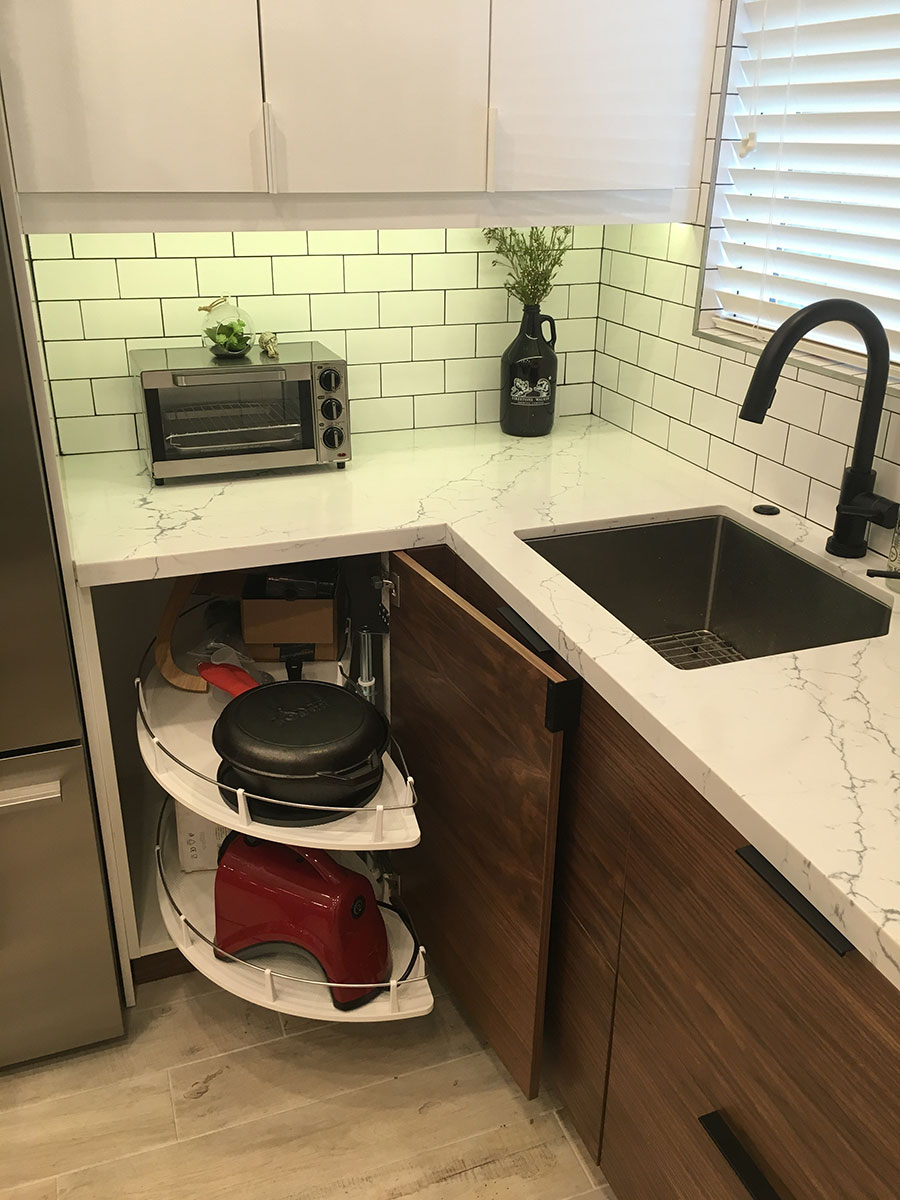
Why Design
with IKD?
Why Design with IKD?
You can forget about essential things getting lost in the back, just organize your base corners with the IKEA UTRUSTA pullout insert. The UTRUSTA pullout allows you to maximize your kitchen storage space and keeps everything organized and easy to access.
Your pots and pans, for example, can be stored and concealed in your IKEA SEKTION base cabinetry and readily available when needed. It also has two adjustable shelves with a maximum load per shelf of 33 lb., so grandma’s cast-iron skillets will have a nice, durable home.
Carousel AKA Lazy Susan
Another good option is the IKEA UTRUSTA corner carousel (aka as Lazy Susan) which is perfect to store pots, pans or dry goods.
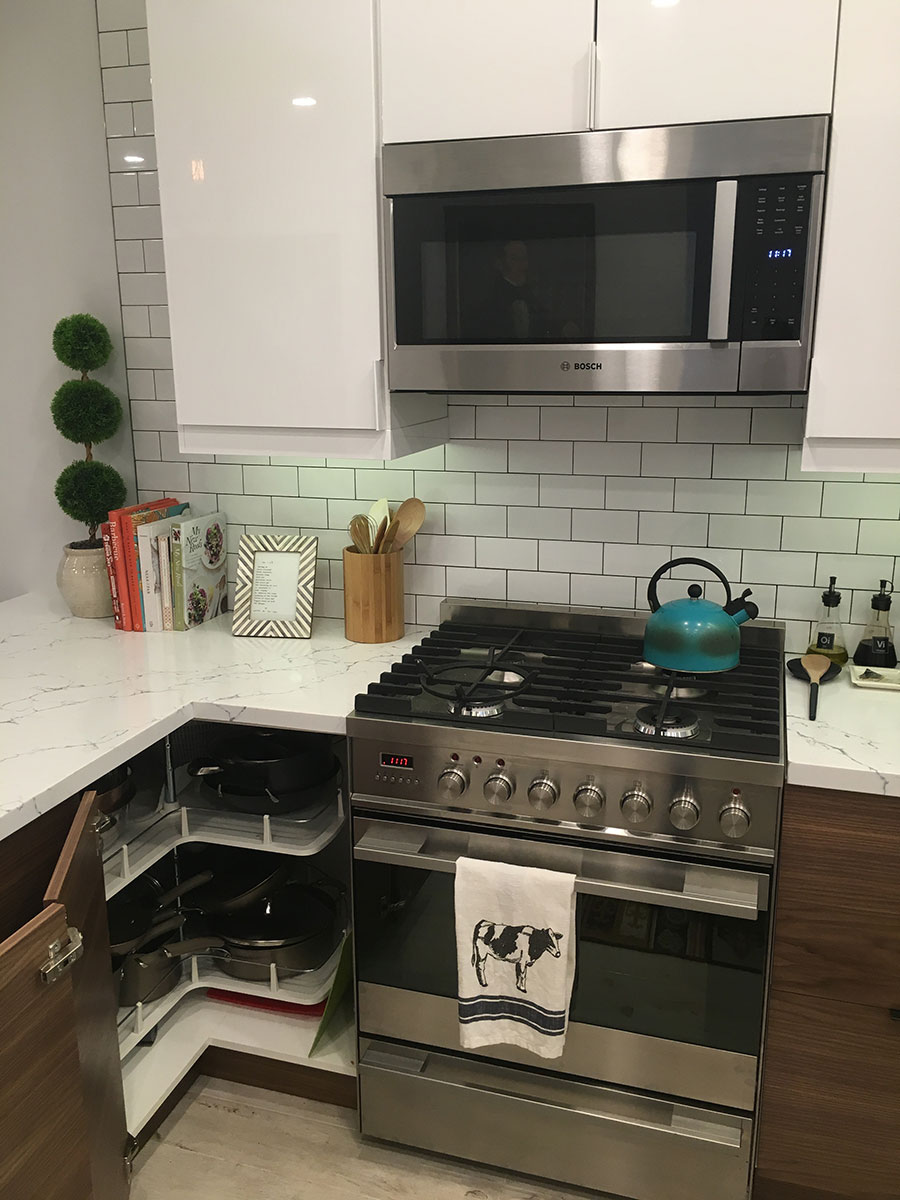
How will this help in a kitchen corner? Well, for starters nothing will ever be lost in the back of your base cabinets again. And ergonomically speaking an IKEA Lazy Susan here eliminates having to (literally) crawl inside your base corner cabinet to reach the item you need.
Also, the swivel shelves are adjustable in height and fit in a corner base cabinet with left-hand or right-hand door options.
So, by combining IKEA’s SEKTION cabinetry framework with the UTRUSTA corner carousel, your layout will be much more organized and efficient.
Blind Working Space
Blind spaces maximize the corner space by making that space more “usable”, particularly if you are looking for additional storage options.
Remember that with base cabinets, you can customize them with the pullout inserts as mentioned above, or with shelves that are adjustable in height as well. IKEA’s base blind cabinet is 47″ deep — but even if that’s not enough space for your layout, fear not.
Our design team can “hack” an IKEA cabinet to build a smaller blind cabinet. (In fact, we’ve customized spaces so many times that The New York Times recommends us as a design resource for customers considering custom doors for their cabinets.)
Or you could consider corner “optimizers” offered by third-party providers, like Rev-A-Shelf. The Cloud single-tier organizer Blind Corner Accessory from Rev-A-Shelf is one option to consider here.
For wall cabinets, you can also maximize corners by using blind cabinets (not listed on IKEA’s website but easily built with IKEA parts), or an angled corner cabinet that can have either shelves or a carousel.
For maximizing wall space you can also build custom blind corner cabinet solutions from IKEA or an angled corner cabinet that can have either shelves or a carousel. These are not listed on IKEA’s website but are easily built with IKEA parts.
This can serve either a functional or stylistic need as it provides additional storage; it provides an area to display personal items, and the cabinetry itself provides a “filler” for that open corner area.
So knowledgeable designers and installers should be able to work around your layout while using standardized, mass-produced components, therefore not inflating your cost.
Display Area
Along the same lines, floating shelves can be a great solution to odd kitchen corners or to create a nice display area for treasured items.
Floating wood shelves can help to open up the room, add warmth to the space or provide a complement to your existing IKEA wall cabinetry.
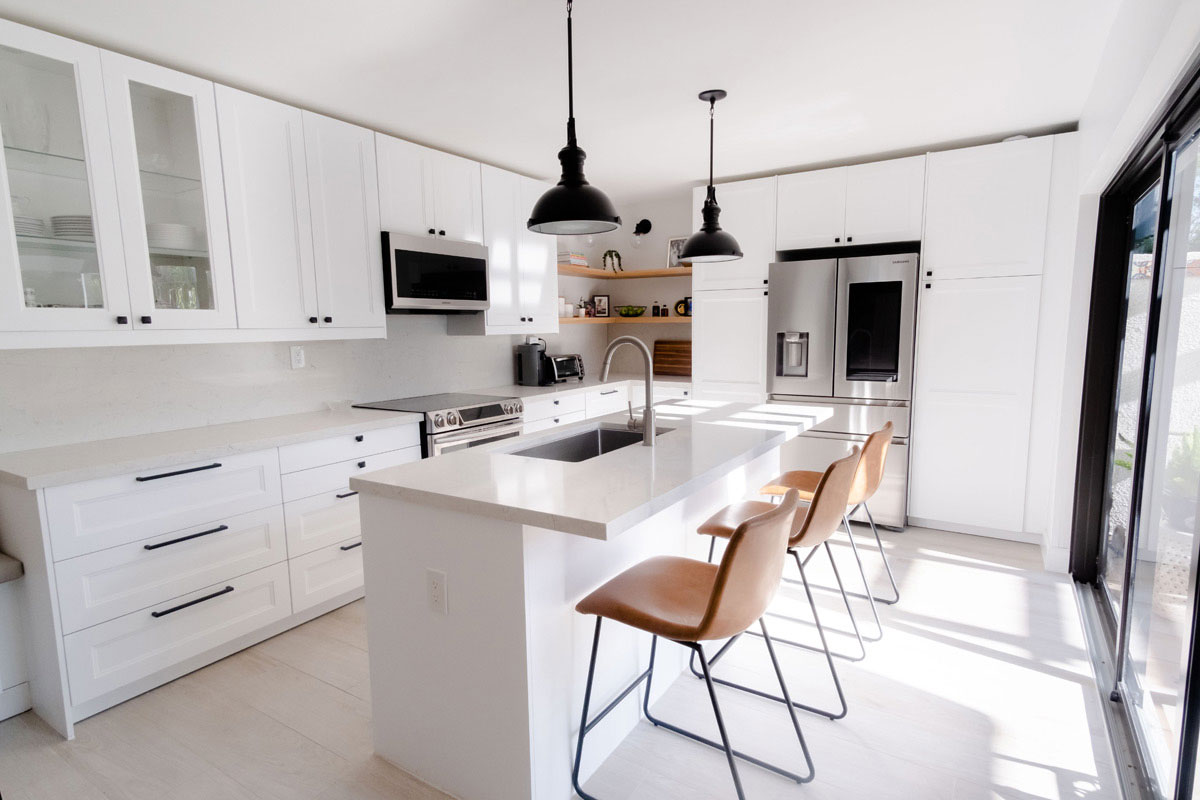
There are definitely some advantages to floating shelves, especially if your IKEA kitchen is on the small side. Floating shelves placed in a corner can open up a small space and make it feel bigger and brighter.
Plus, it takes any guesswork out when you need a specific pot or pan (as opposed to trying to remember which base cabinet has that one item you need). You can consider companies like Semihandmade who can provide custom floating shelves.
Ultimately, the right designer for your design will look at the kitchen corner as an opportunity to showcase their creative talents and design ability.
Their goal will be to maximize your space anddesign a functional IKEA kitchen that you will enjoy for years to come.
Get a Professional IKEA Kitchen Design – All Online
Work with our certified kitchen designers to get a personalized kitchen designed around your needs and vision. If you’re interested in learning more about our service, make sure to check out our IKEA Kitchen Design Services.






















