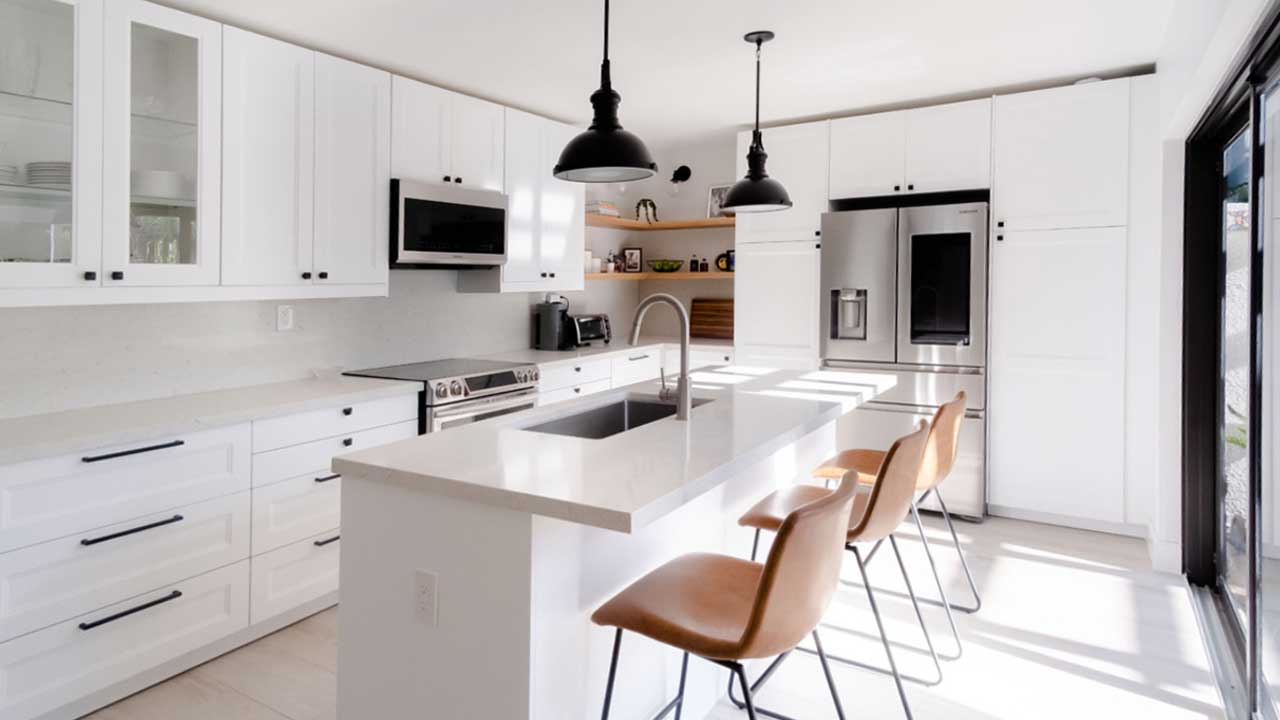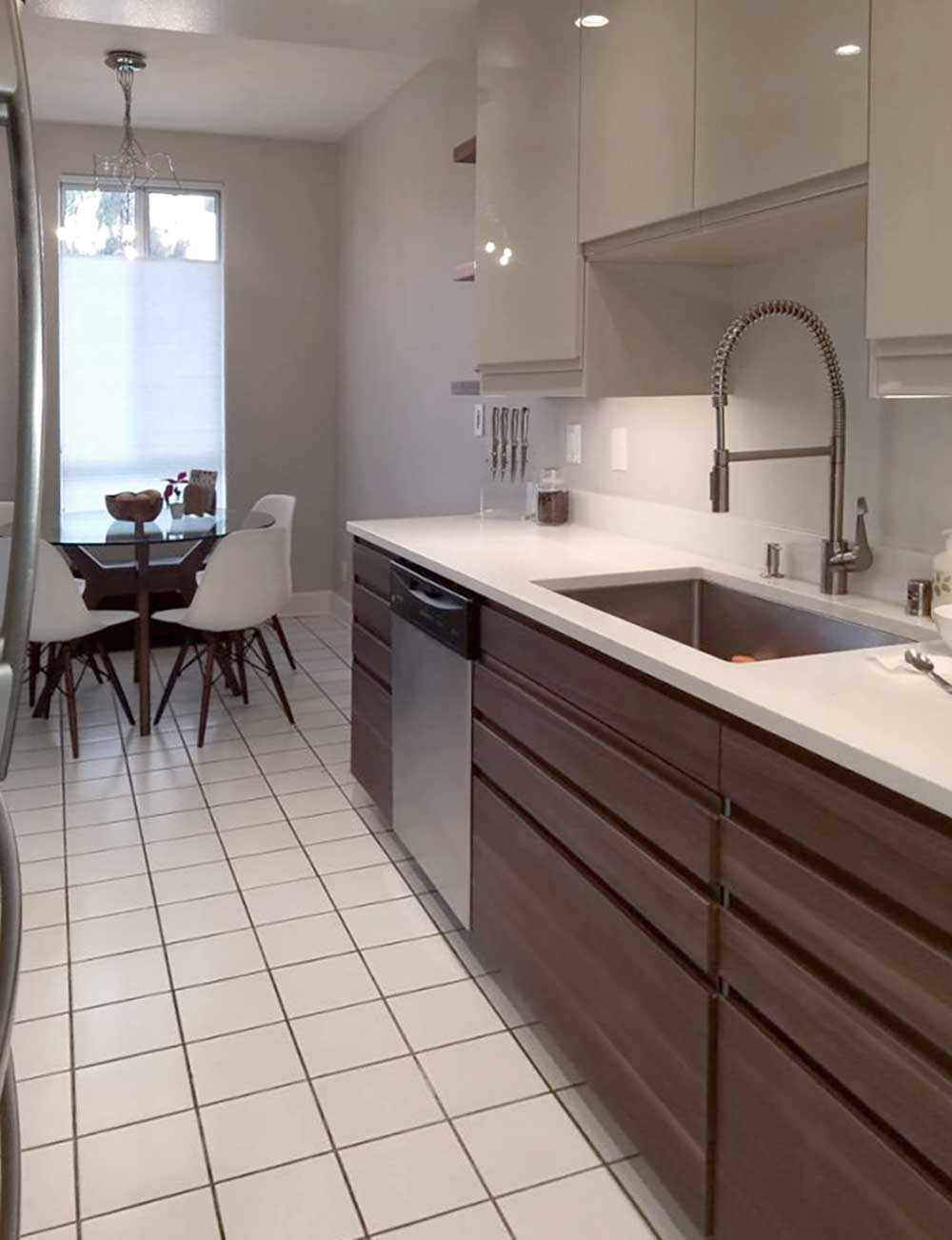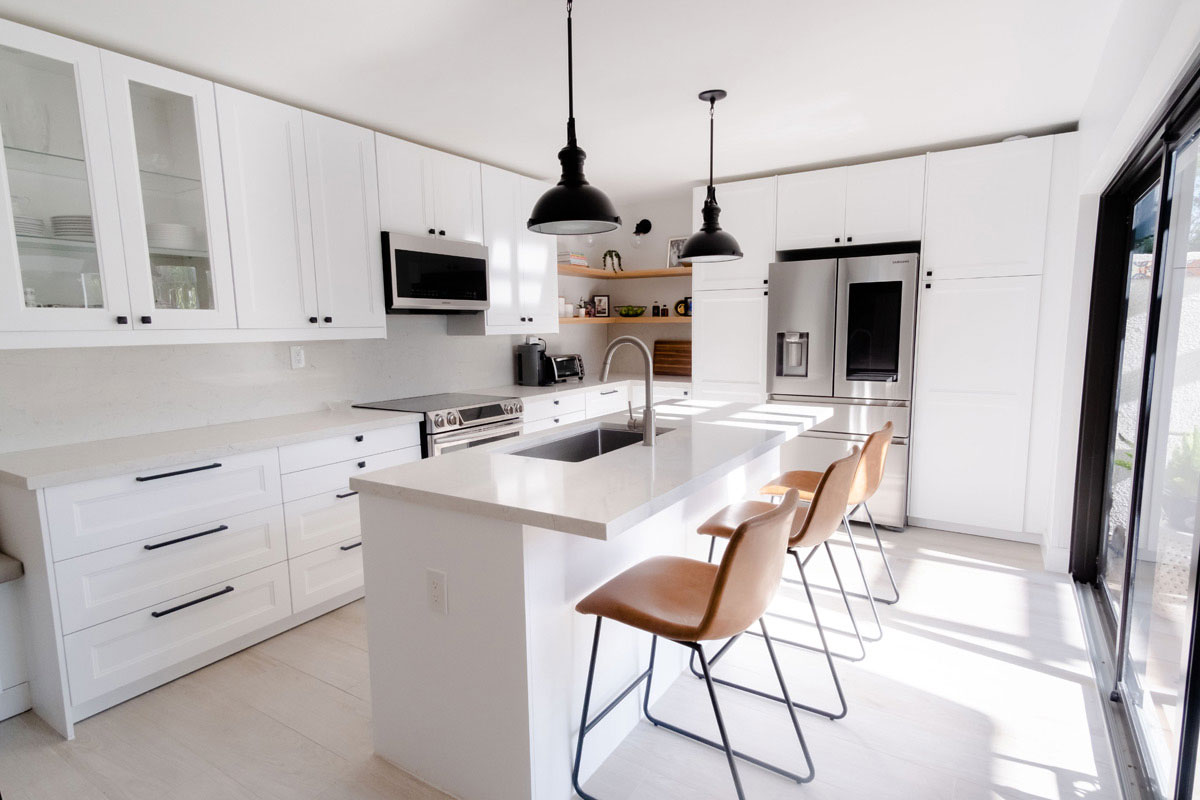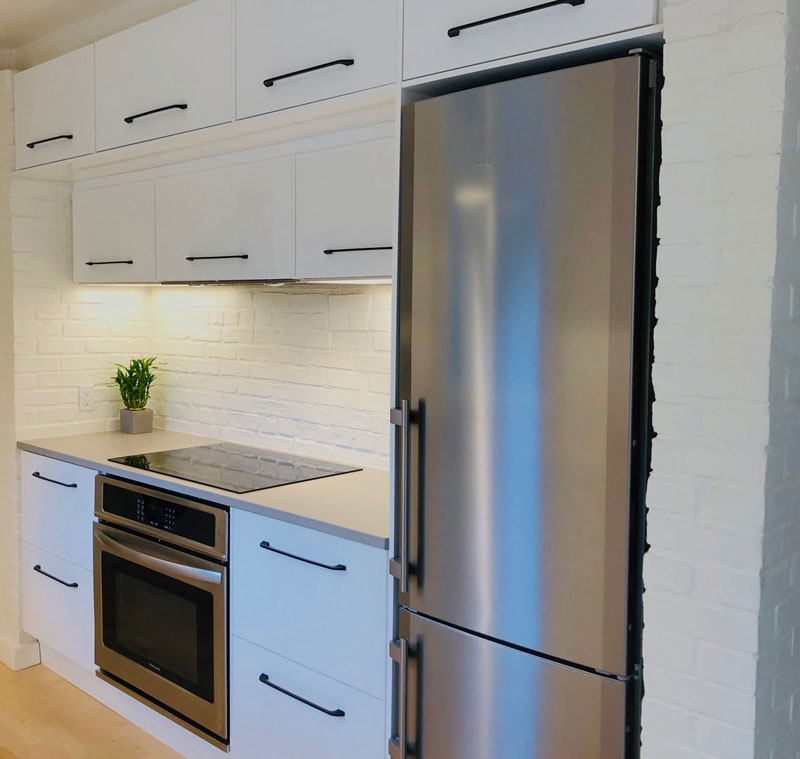

How to Plan for and Easily Avoid Kitchen Design Mistakes
When you begin your IKEA kitchen renovation, knowing what to do is very important. It’s equally important to know what not to do. After all, avoiding kitchen design mistakes helps ensure efficiency and functionality in your IKEA kitchen.
As certified kitchen design professionals, we know this is an important distinction to make. We also know some details to consider during kitchen planning:
- IKEA cabinetry purchasing decisions.
- Design layout considerations for safety and efficiency.
- The best ways to collaborate with design professionals (like us!)
Whether you’re a first-time IKEA customer or an experienced DIYer, IKD wants to ensure your IKEA kitchen design idea ends in a successful and usable kitchen. So, IKEA customers who already researched IKEA kitchen renovations — but want to know the top kitchen design mistakes they need to avoid — will appreciate the information provided in this article.
Why Design
with IKD?
Why Design with IKD?
How to Plan for Proper Clearance
As a certified kitchen designer, I can tell you a great way to avoid kitchen design mistakes: Always pay attention to clearances.
Getting caught up in the excitement of seeing your design come together and wanting to fit as much as possible to maximize your space is easy. However, you should not sacrifice flow or clearances for cabinet/circulation space.
With clearance, there are three main aspects to consider:
- Proper circulation
- Workspace around the range and sink
- Space between the counter and wall cabinets
Circulation
Regarding circulation, your IKEA kitchen design must be 100% functional. This is especially important when discussing adequate space to walk around and open cabinets and appliances.
Space Around the Range and Sink
Never place an IKEA tall cabinet directly to the left of the range. Why is that? Well, that tall IKEA cabinetry will be a magnet for splatters and smudges; plus, putting the cabinetry so close to a heat source is not a good idea. Not only is it a fire hazard, but it will significantly reduce the life of the cabinetry as it could cause peeling or weaken the walls of the IKEA cabinetry.
You also never want to place a full-height IKEA cabinet above the sink. This can turn any work done at the sink into a stressful situation with a full cabinet inches away from your face all the time (plus, it’s potentially dangerous if you keep hitting your head against cabinet doors!).
Using different-height wall cabinets will break the lines and the monotony in any row of wall cabinets and add more interest to the kitchen design.

These clearance principles are ones that any experienced designer will follow. Inadequate (or non-existing) work space around the sink and range is not only a rookie mistake, but also a safety hazard!
Workspace between Counters and Wall Cabinets
Another critical kitchen design principle is the clearance between the worktop and the wall cabinets. Minimum clearance is 18.5″ (16.5″ if you include bottom molding), and anything less is just not functional.
Utilizing the Work Triangle in your IKEA Kitchen Design
Planning a work triangle into your kitchen layout is a crucial step in the design process. The work triangle is suitable for any size IKEA kitchen, including galley-style designs!
What is a Work Triangle?
Picture an invisible triangle in your kitchen that connects the stovetop, sink, and refrigerator. The sink and the stovetop are typically across from each other, with the refrigerator off to the side.

A work triangle improves efficiency when cooking, cleaning up, and taking food out of the refrigerator, making tasks like food prep easy and convenient. The work triangle also allows for appliances to open without a problem and for more than one person to work simultaneously in the space. So, you can wash the dishes and not block the dishwasher from opening or have the dishwasher open without blocking a walkway.
Selecting Appliances and Sinks
Good appliance selection is vital to a good IKEA kitchen design. We’re often asked if we can design with non-IKEA appliances, and the answer is yes!
However, there are things to consider when selecting appliances appropriate for the space. For example, if your kitchen is galley style and the walkway is narrow, we suggest a counter-depth fridge. If you’re looking to maximize counter space in a small kitchen, you might want to consider a microwave above the range.

Manufacturers consider anything between 24” to 30” counter-depth for a refrigerator. Also, you may want an 18″W (instead of a 24″W) dishwasher for a small space or a range instead of the cooktop with a double oven.
Equally important is the sink selection. Keep in mind the front of a farmhouse sink sticks out by 3″ to 5″ (important so it isn’t going to interfere with any adjacent cabinets). As you can see, finding a proper sink location that serves your kitchen layout can produce great results!
Hire an IKEA Kitchen Design Pro
The last tip is not to refuse help from a professional designer.
Working with IKD is better than working alone with the IKEA Home Planner because the IKEA Home Planner is notoriously buggy. Working with unreliable software increases your stress level and the likelihood of having incorrect dimensions and products for your project (and leads to more trips to IKEA!).
Plus, the Home Planner has design limitations. For instance, the homeowner often won’t get an accurate idea of the needed cabinet knobs and handles, toe-kicks, adjustable legs, and fillers. The Home Planner typically calculates too few or too many pieces. In contrast, IKD’s design package includes our signature Extra Items List to ensure all items necessary for your installation are included.
Remember: You don’t need to do this alone. IKD can help you get through your remodel process!
Get a Professional IKEA Kitchen Design – All Online
Work with our certified kitchen designers to get a personalized kitchen designed around your needs and vision. If you’re interested in learning more about our service, make sure to check out our IKEA Kitchen Design Services.






























