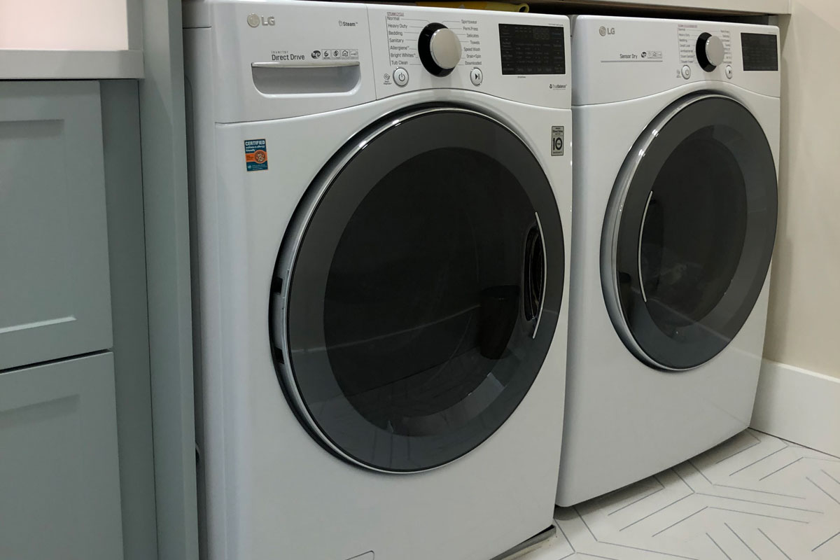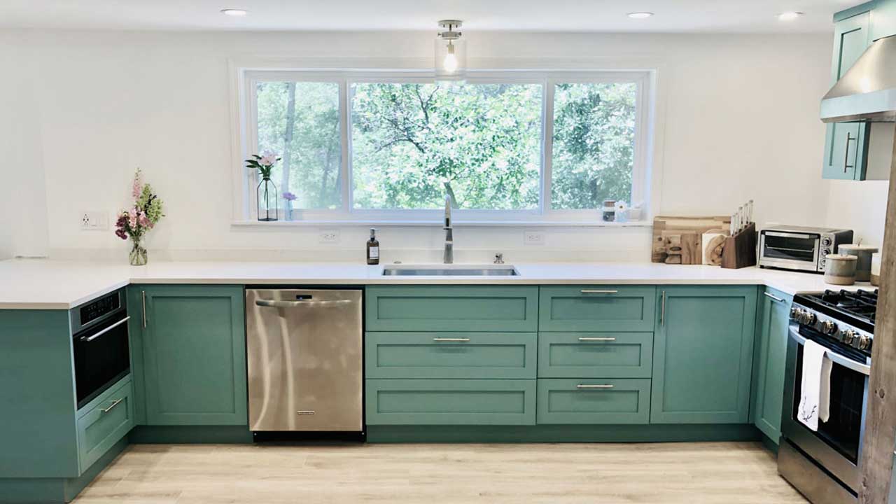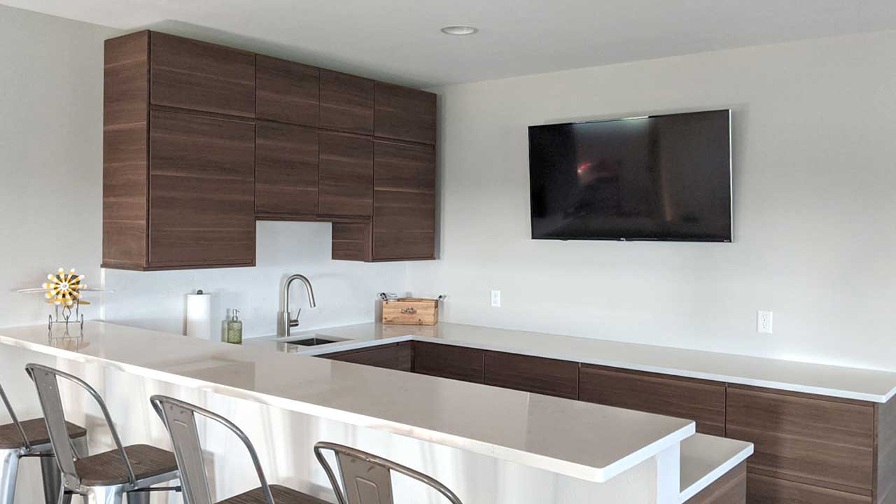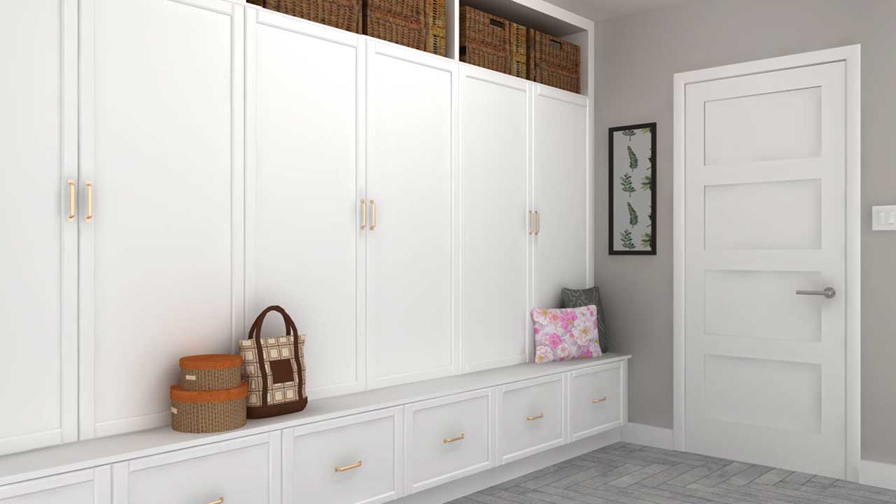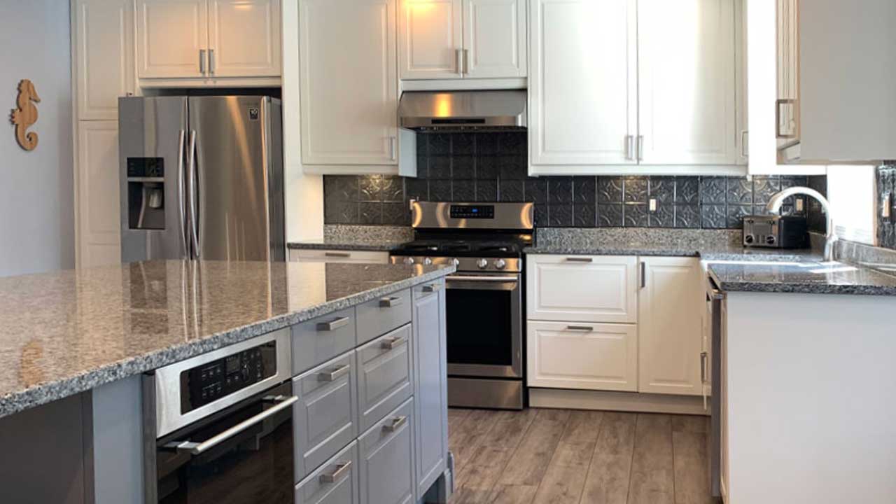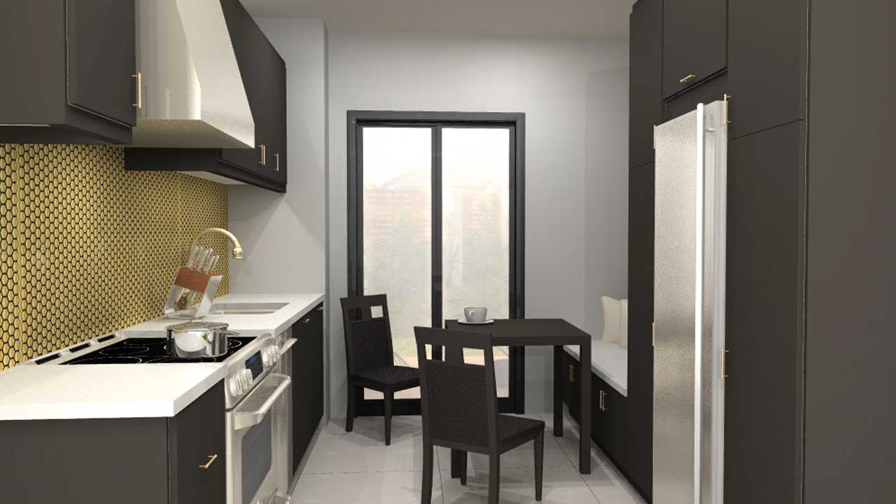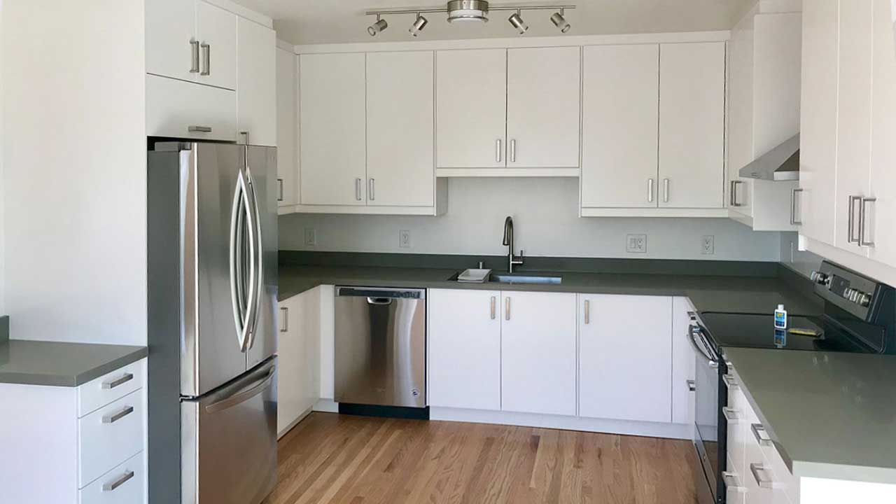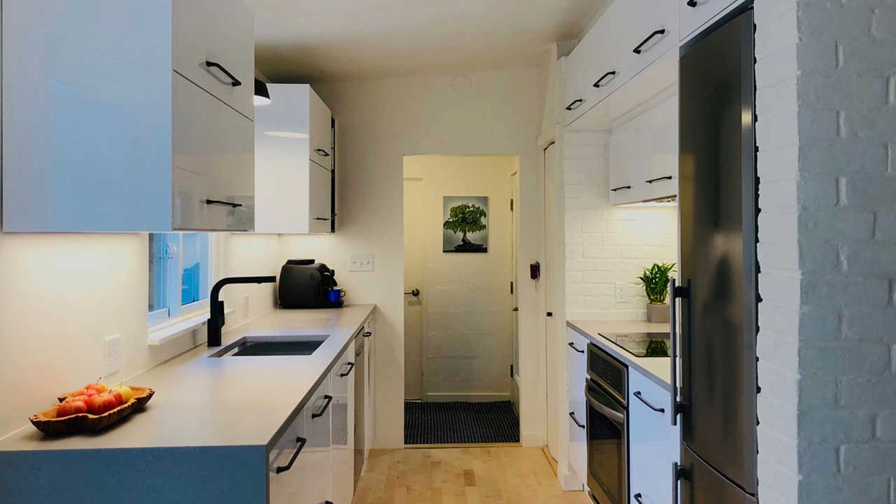IKEA Laundry Room Keeps Space Nice And Neat
When it came to incorporating an IKEA laundry room into their master bathroom, IKD customer Alexandra and her husband wanted to make a splash without breaking their budget. Alexandra,from Alameda, CA, explains: “We had just remodeled our master bath the previous year and sprung for high-end custom cabinetry, so our budget for the laundry room project was a lot smaller. I still wanted a custom look but didn’t want to pay a custom price.” So with a budget of $40,000the couple started out by researching examples of laundry room designs on Pinterest as well as getting inspiration from other design Web sites like Houzz. “We knew we wanted countertop space, a [...]

