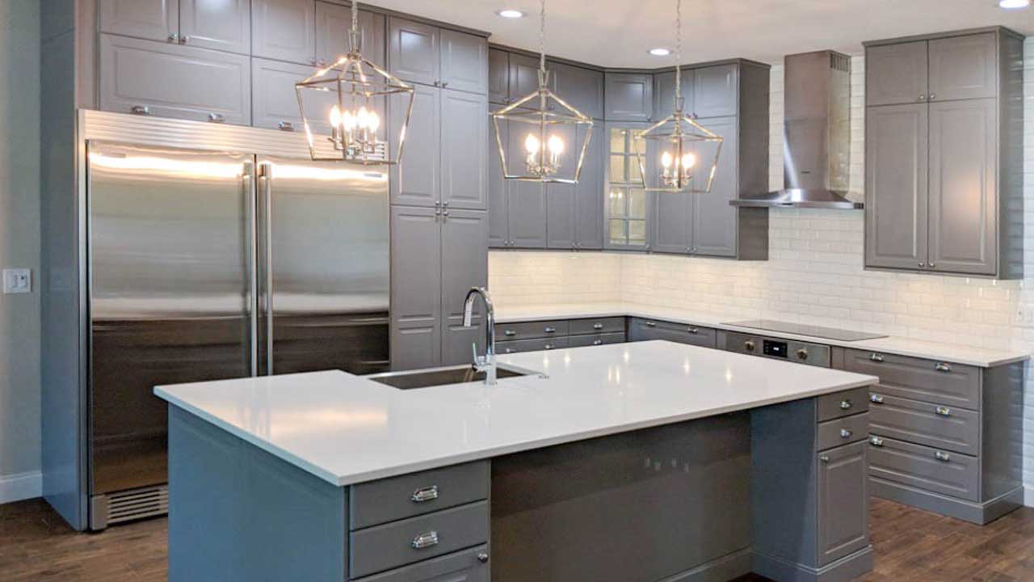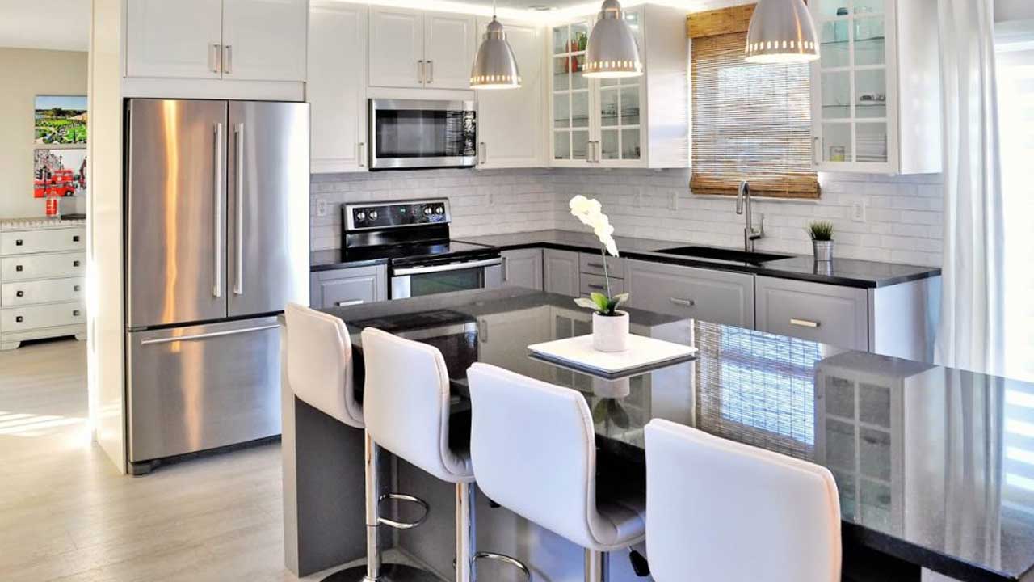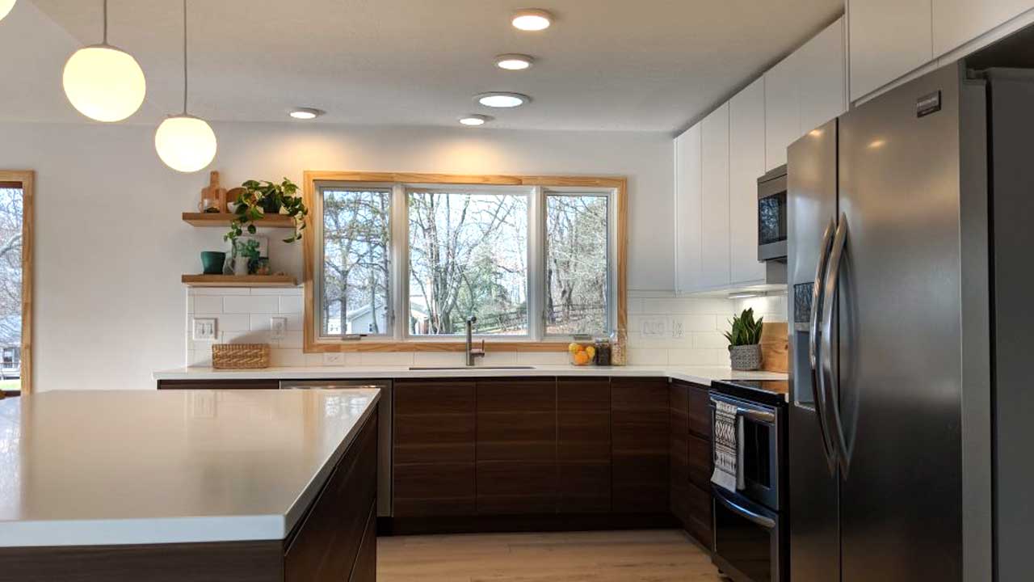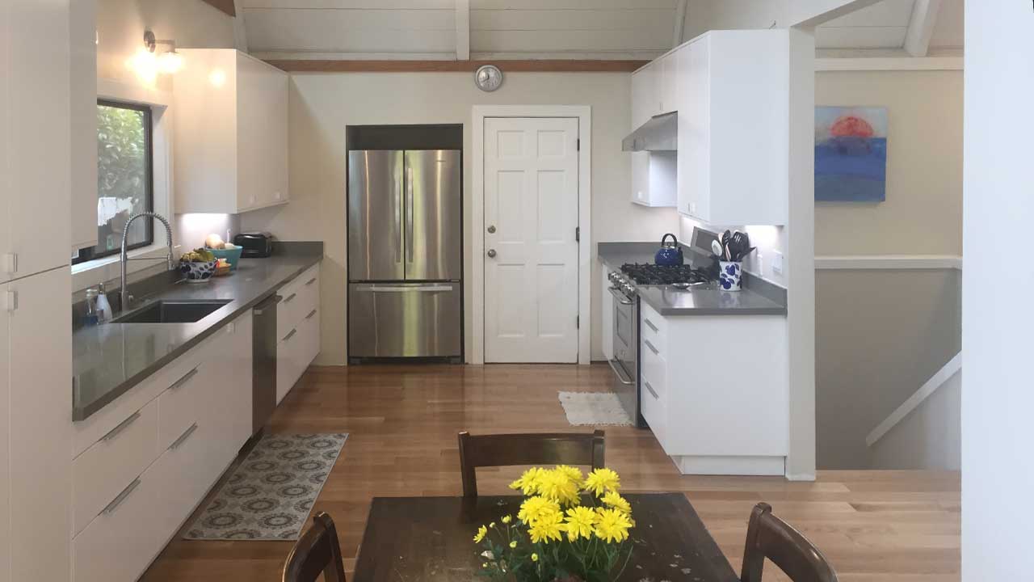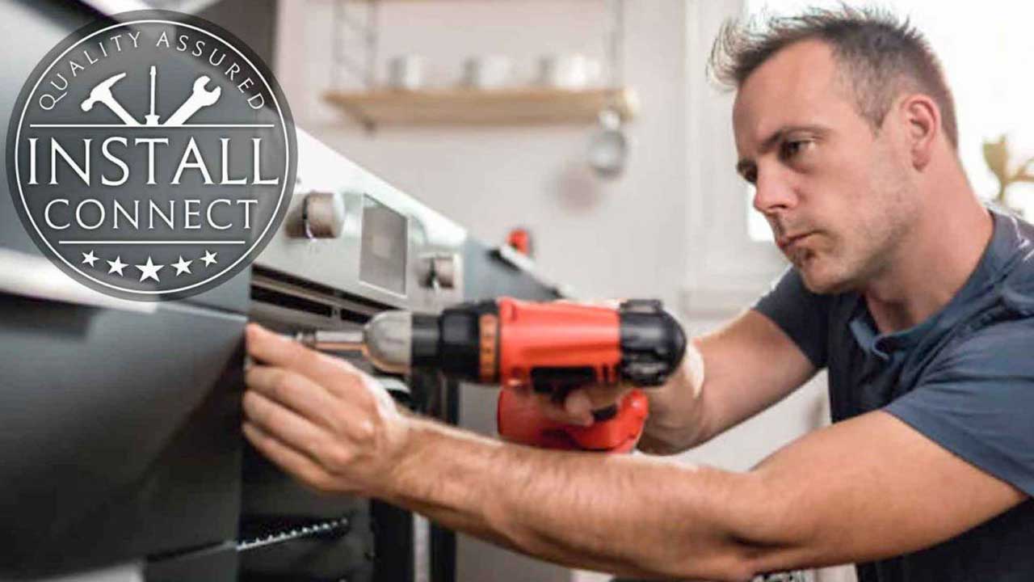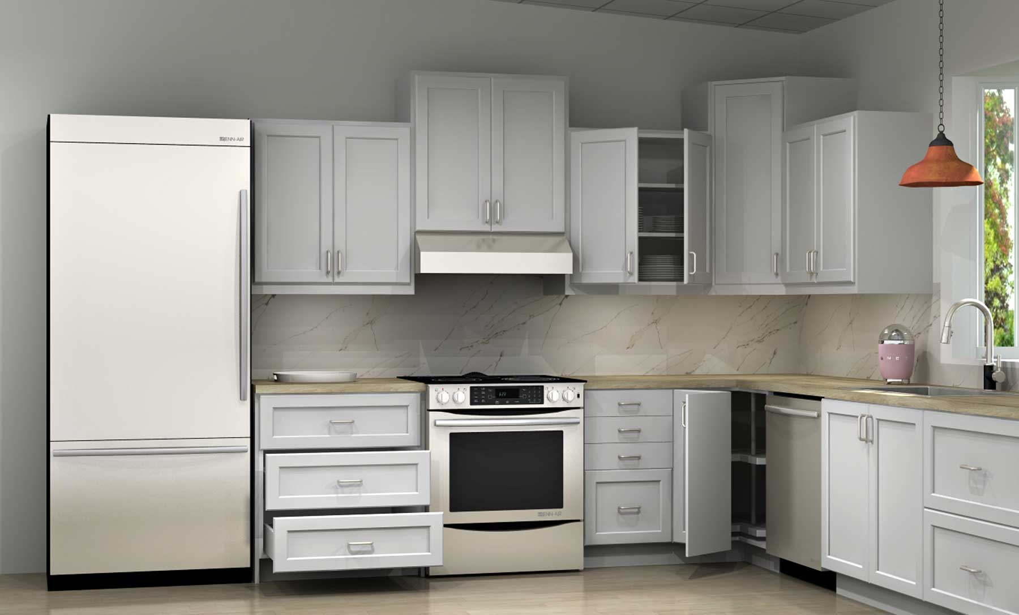Orlando’s newest attraction. A thrilling IKEA Bobdyn grey kitchen
Creating an open floorplan using IKEA BODBYN cabinetry We’re pumped up for Orlando´s newest attraction. A Bobdyn gray kitchen that rivals Mickey's kitchen. Today we're sharing Nawaf’s complete IKEA kitchen renovation. Here's what Nawaf had to deal with considering his IKEA kitchen: Here’s another shot of the old kitchen. Why did you select IKEA's cabinets? We liked the flexibility and functionality of IKEA cabinets. They offer tons of options and accessories be it the cabinets themselves or the organizers that go in the drawers/cabinets. Of course, the idea of just going to Ikea and picking up a new drawer front or door if one gets damaged was very appealing. It makes [...]

