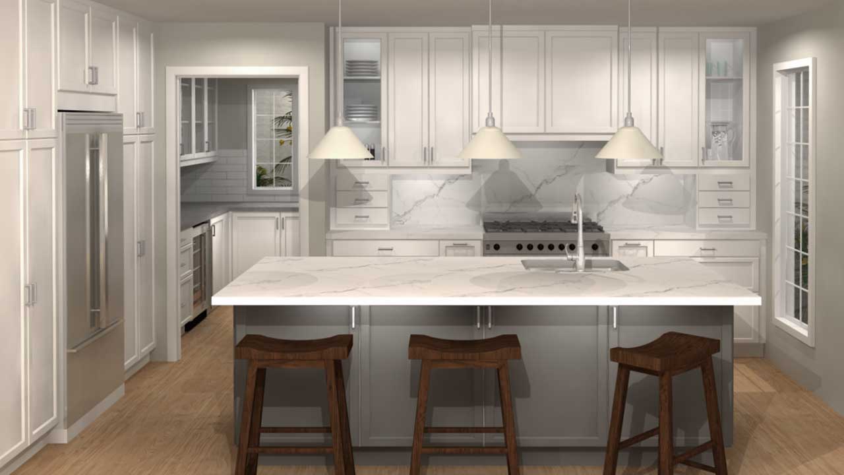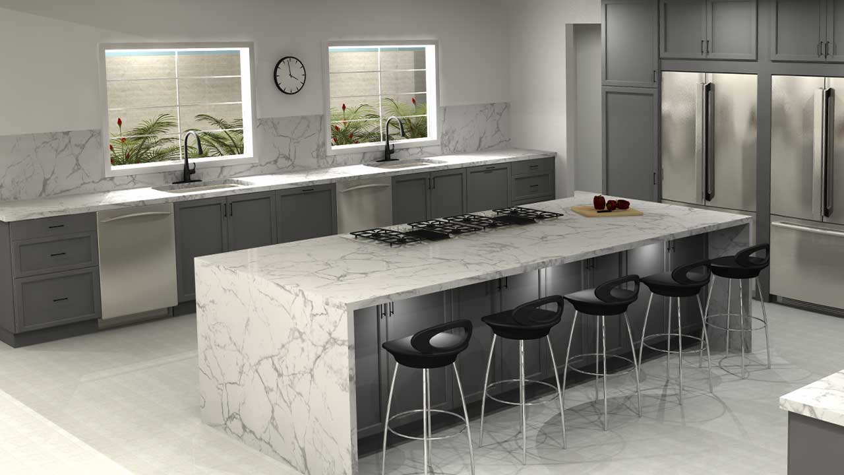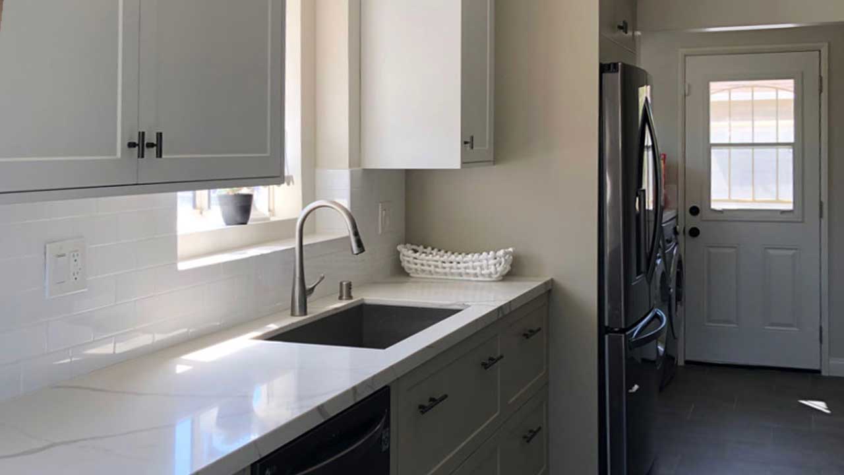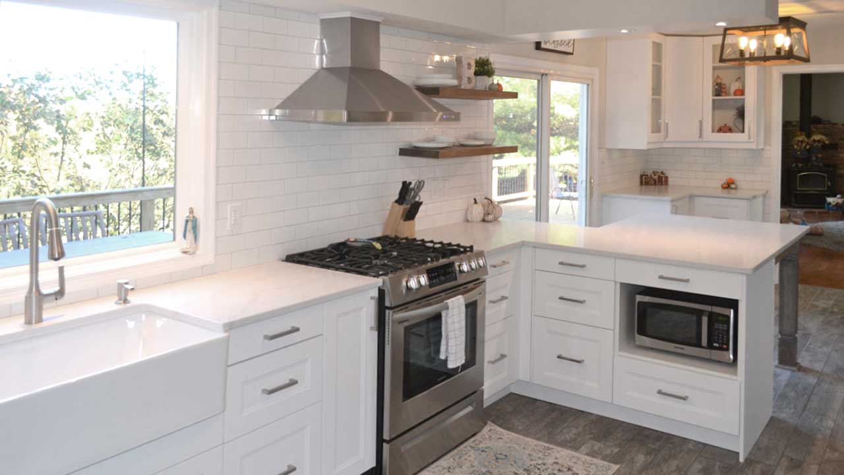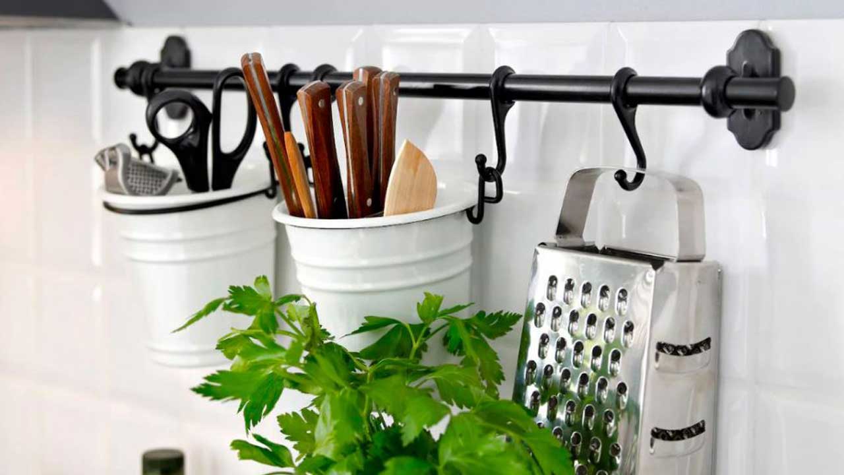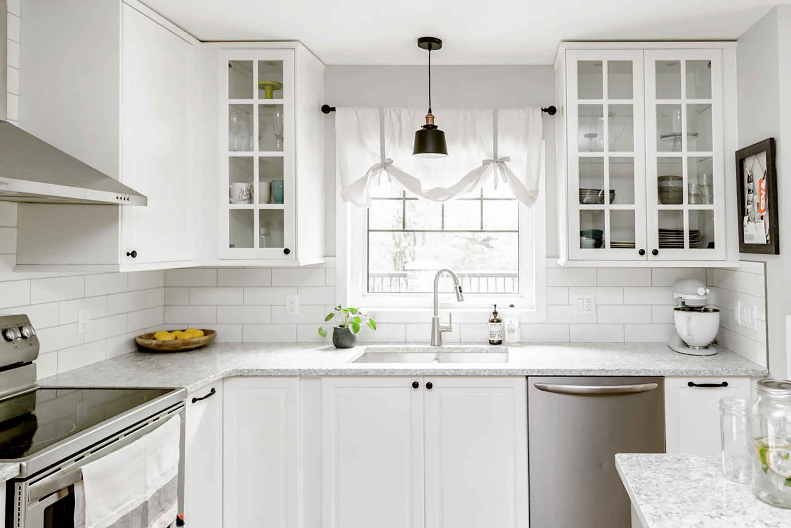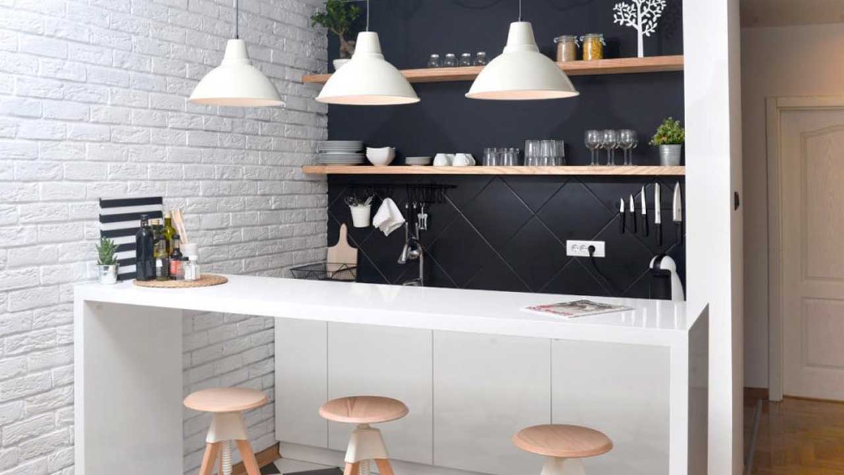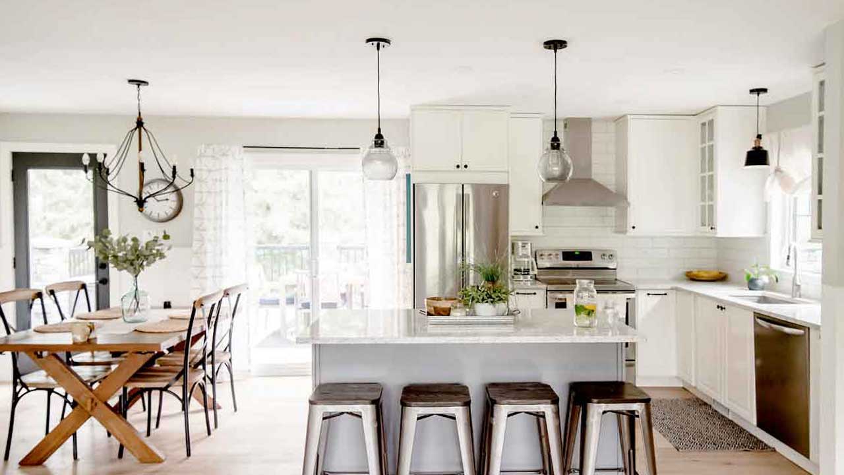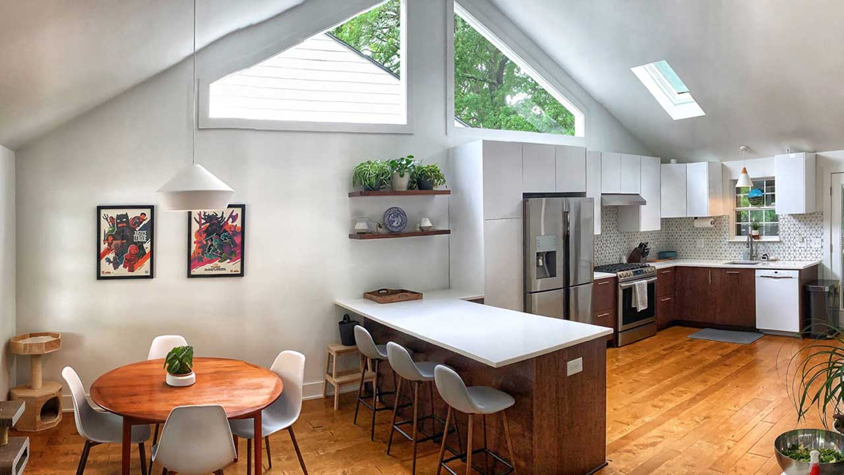Success With a Full House IKEA Design Project – Part 1
The keys to using IKEA cabinetry for a a complete house remodel project Most folks remodeling their entire home don't realize that IKEA cabinets can be used for laundry rooms, mudrooms, offices, closets and more. In Part 1 of our two-part series, our design team will show you how an IKEA design idea can be expanded throughout the entire home. We’ll walk you through a full house project we recently completed for IKD customers Jack and Linda from Palm Springs, CA. Jack and Linda represent a very unique (and successful!) project for IKD. They’re a couple that was ready to retire who had the perfect piece of property to retire, so [...]

