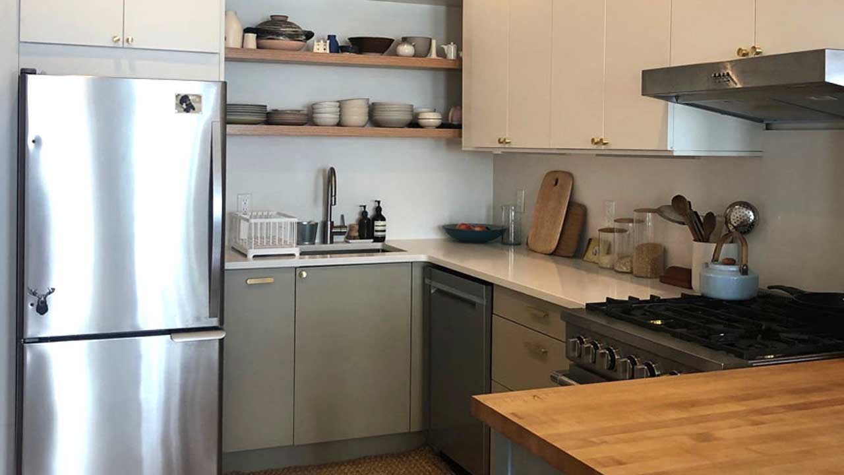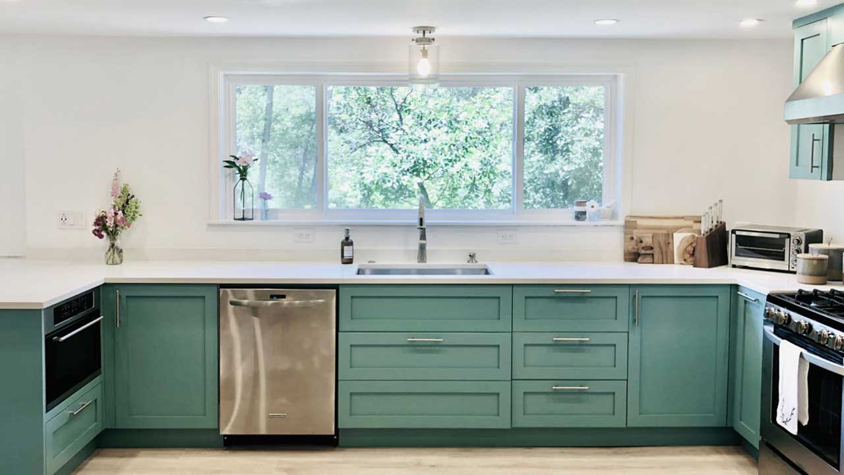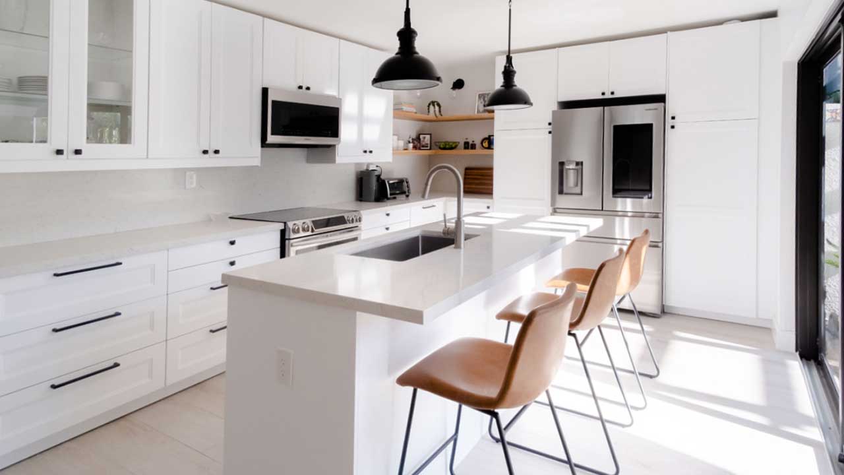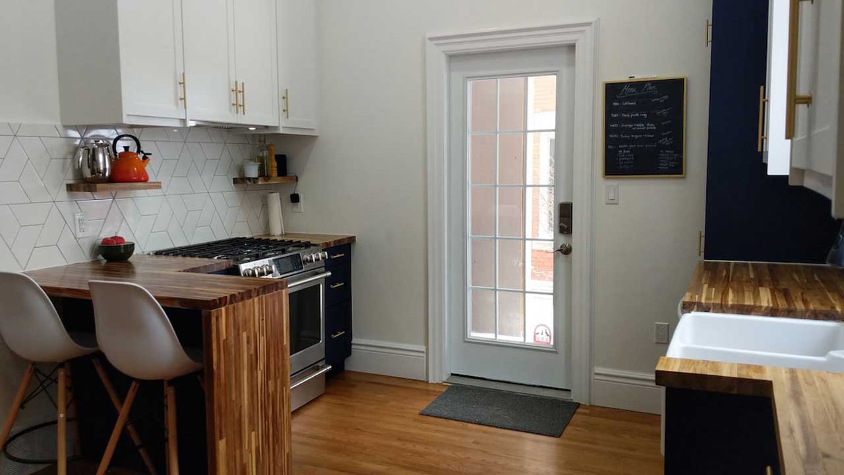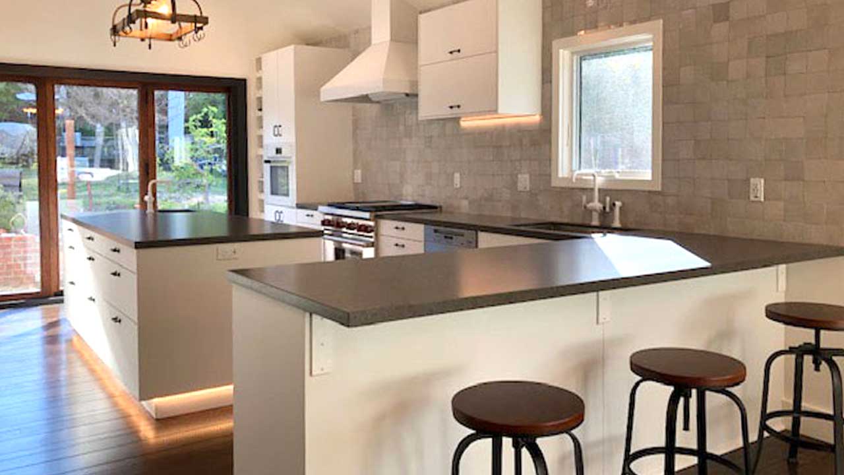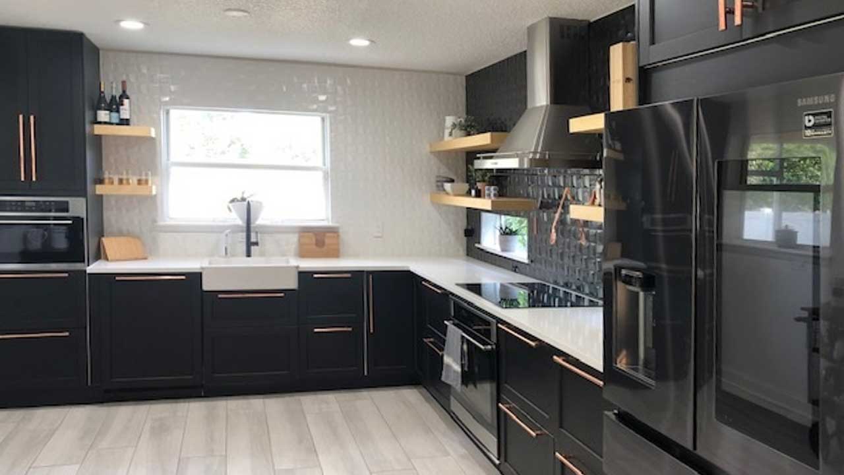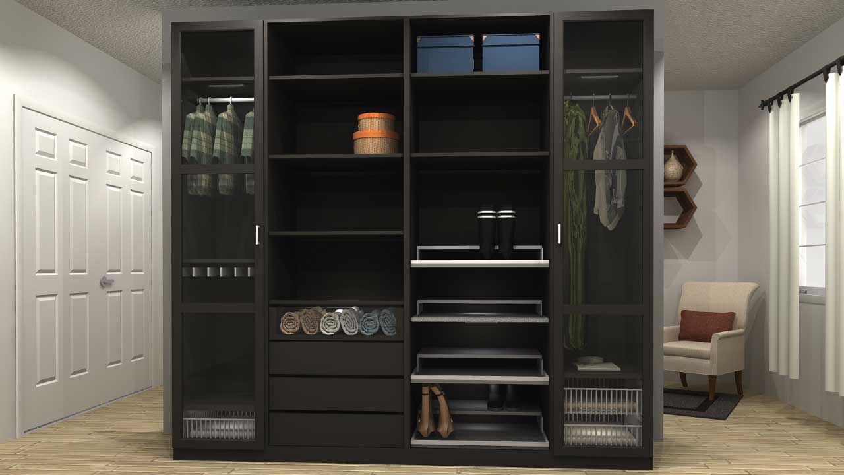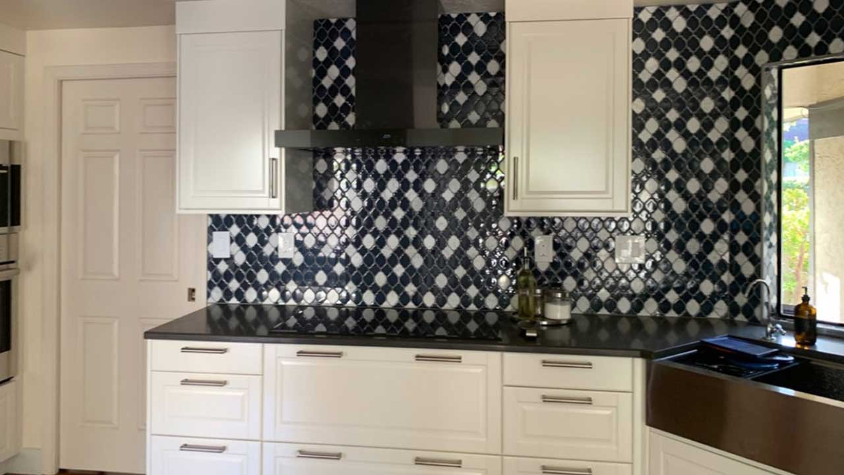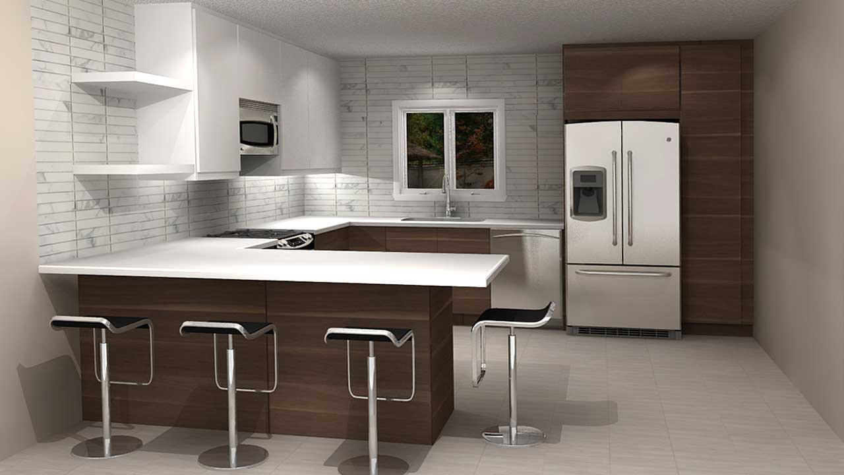First-Time Renovators Make the Pieces Fit In Remodeled IKEA Kitchen
Using the right design professionals can help even first-time remodelers easily achieve their project goals Making a remodeled IKEA kitchen design idea work can be tricky when space is at a premium. And that scenario could easily get overwhelming for an IKEA customer who has never renovated a space before. This was the challenge facing IKD customer Shoko who worked with IKD to renovate her previously inefficient New York City apartment space into one with a dynamic and bright remodeled IKEA kitchen. “As first-time renovators we had no idea how to navigate that early stage of the process. We really needed help with the layout of our remodeled IKEA kitchen and [...]

