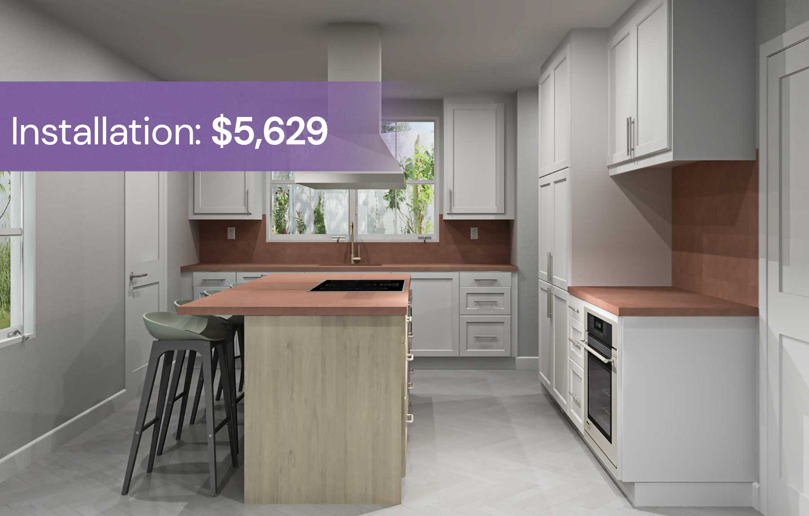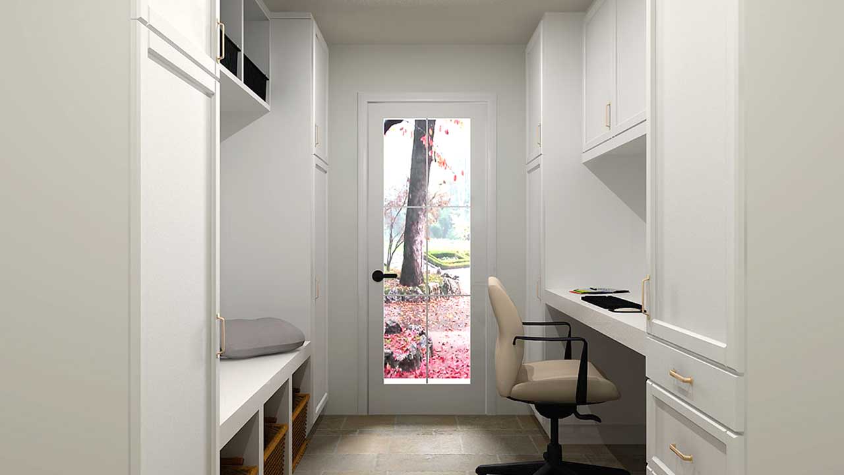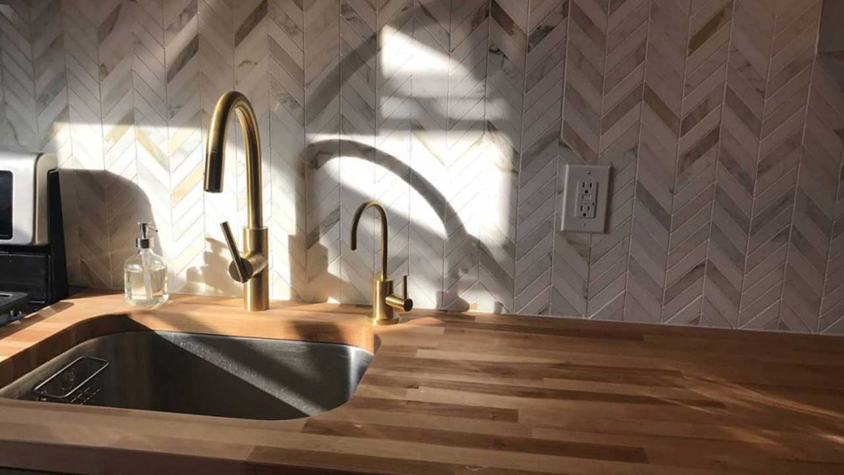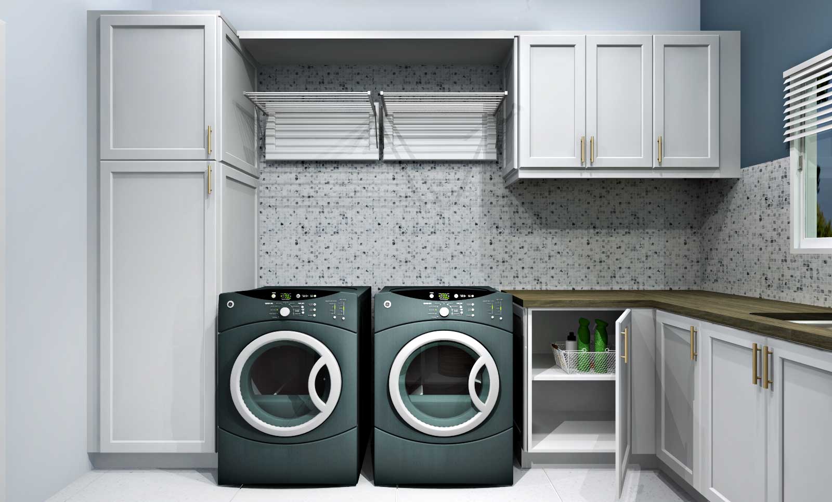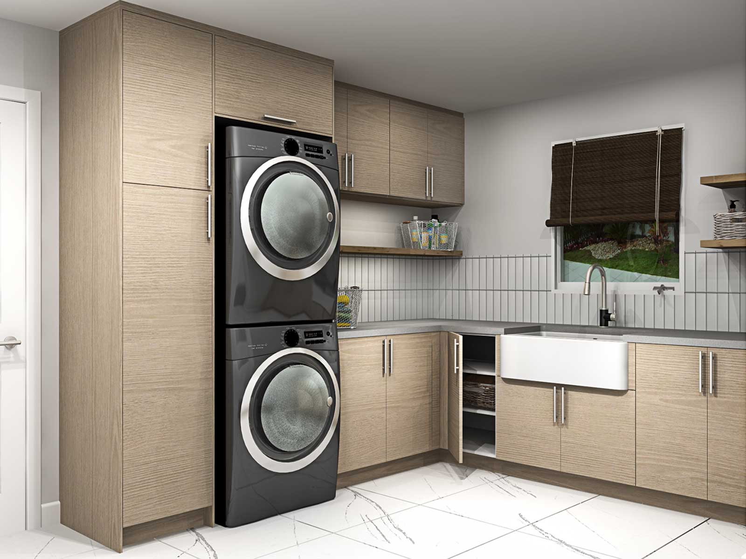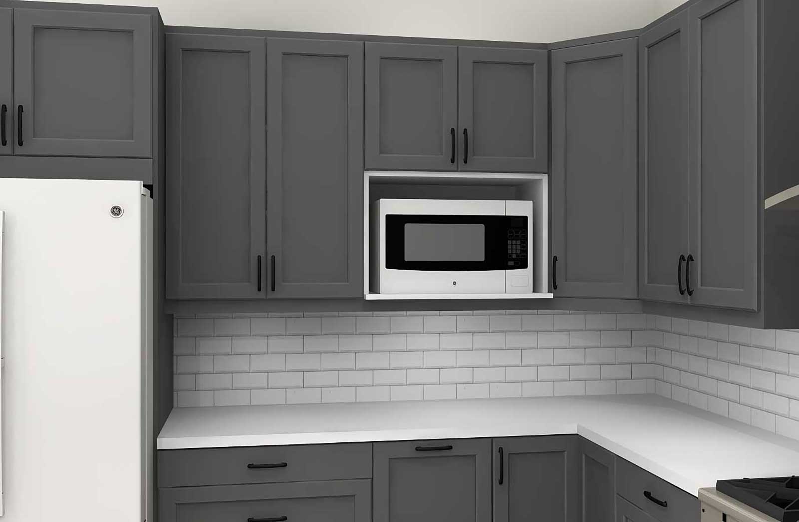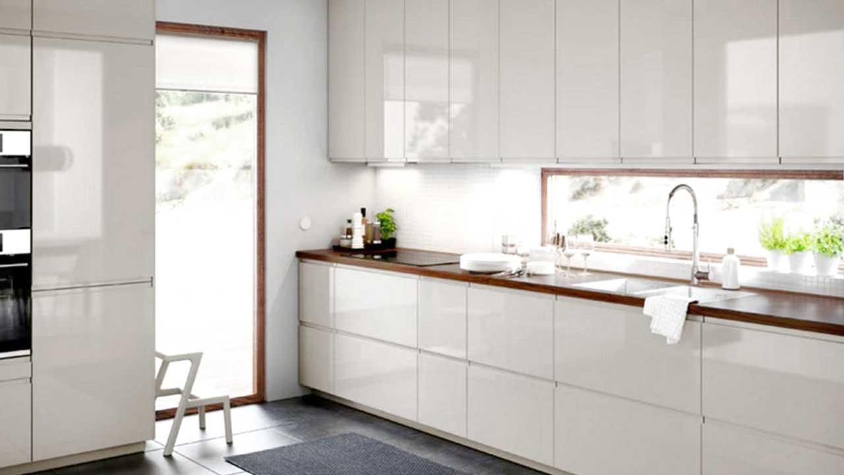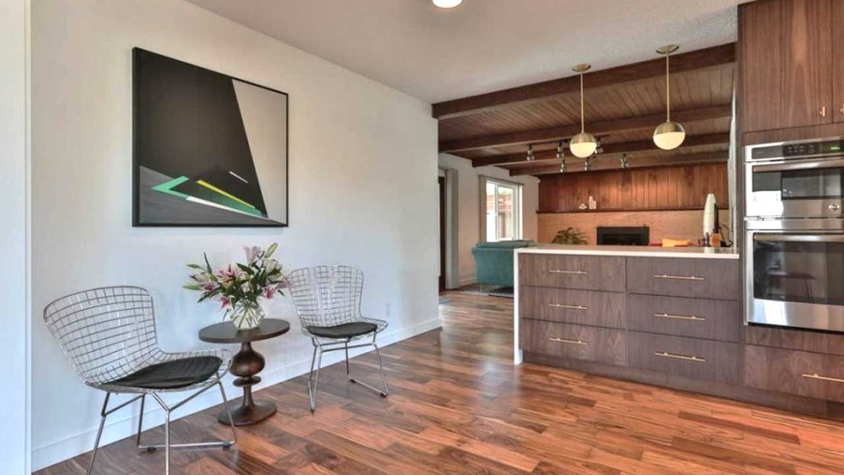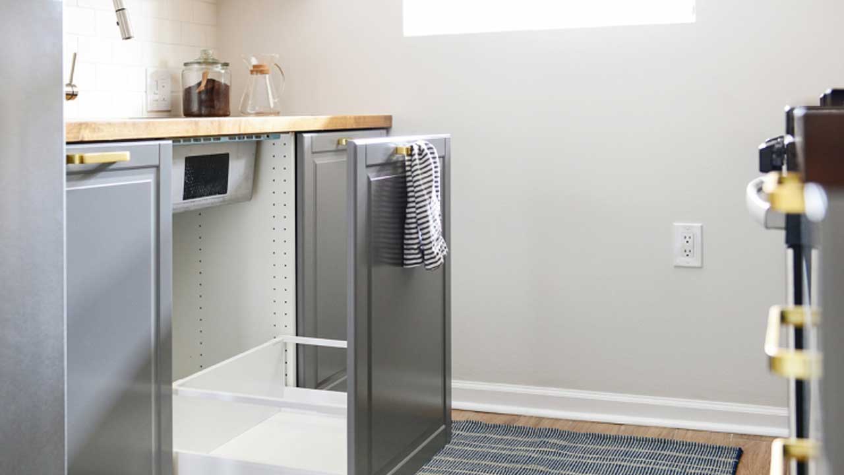IKEA Kitchen Costs: Real Numbers from Professional Kitchen Designers
In this article: Product, design, and installation cost for three IKEA kitchens. How our designs and IKEA products make full kitchen remodels affordable. Why we often include IKEA hacks in our kitchen designs. What is the Cost of an IKEA Kitchen? Designers and contractors often seem against sharing project numbers, and we don’t get it. How are homeowners supposed to decide if an IKEA kitchen renovation is within their financial reach without any practical information? Our series on IKEA renovation costs aims to inform homeowners by sharing real kitchens' total design, IKEA products, and installation costs. These numbers do not include additional considerations, like appliances, rearranging and adding utilities, demolition, or [...]


