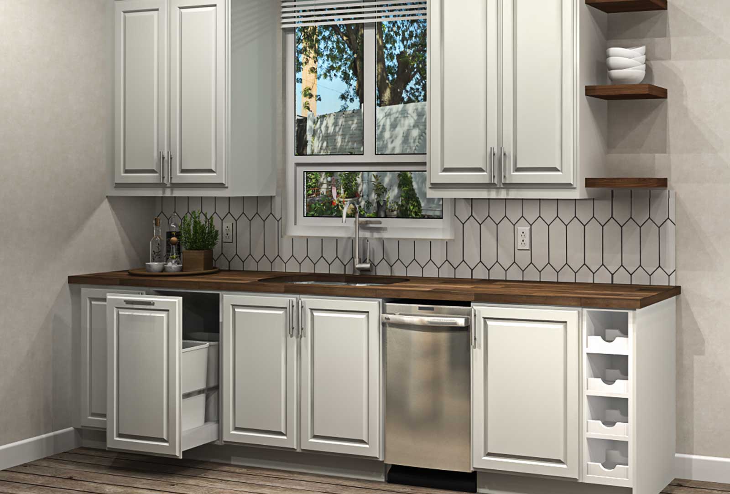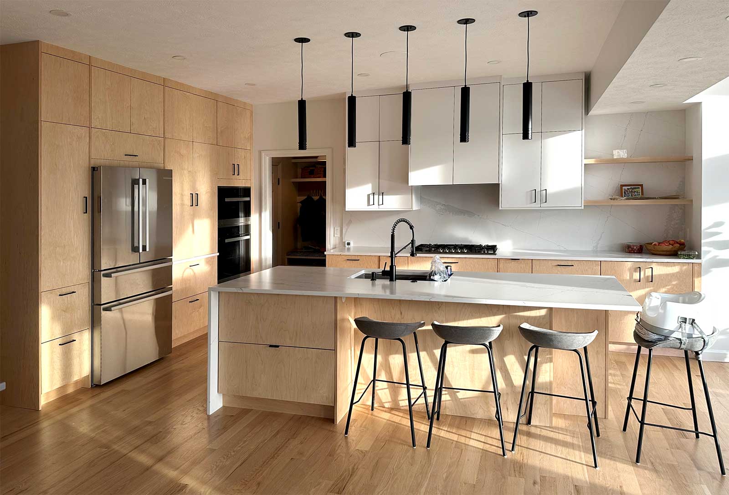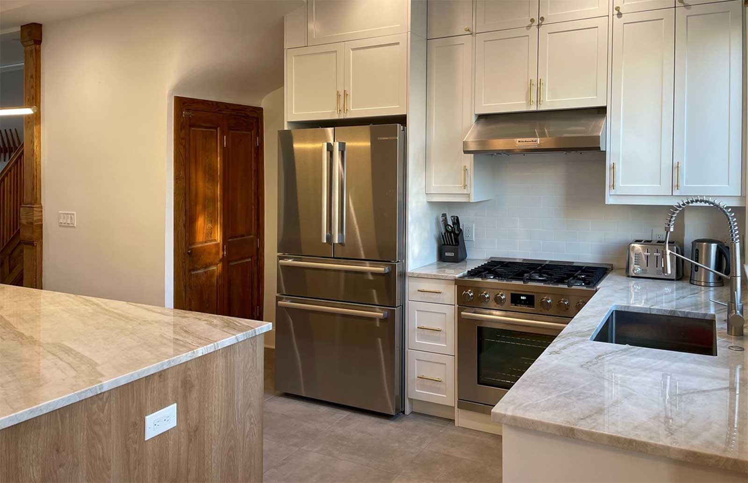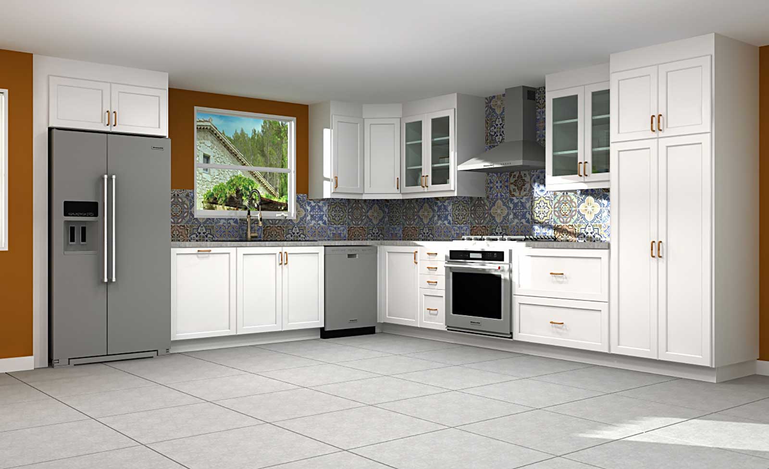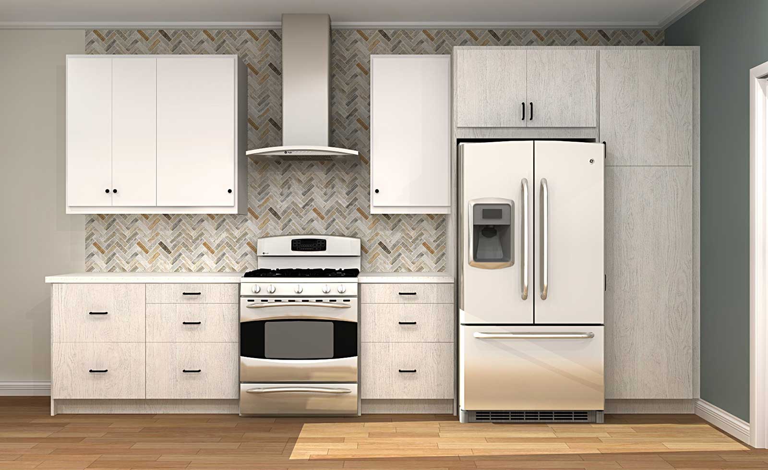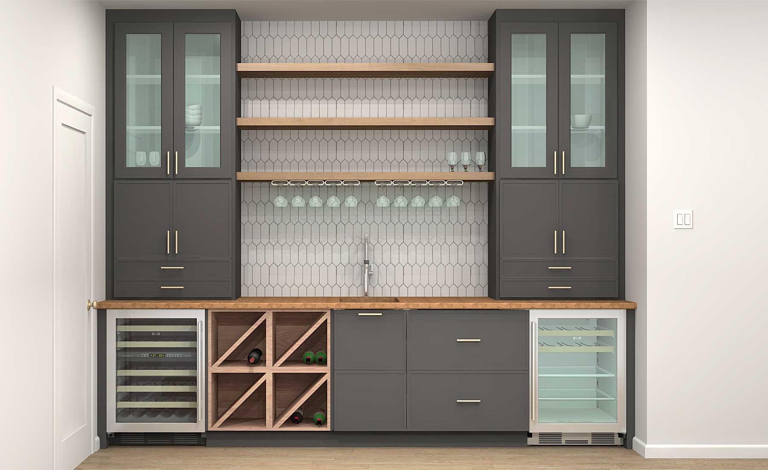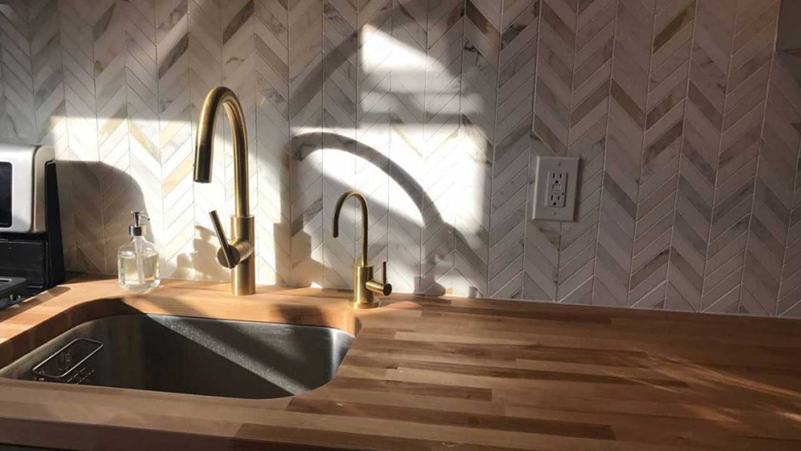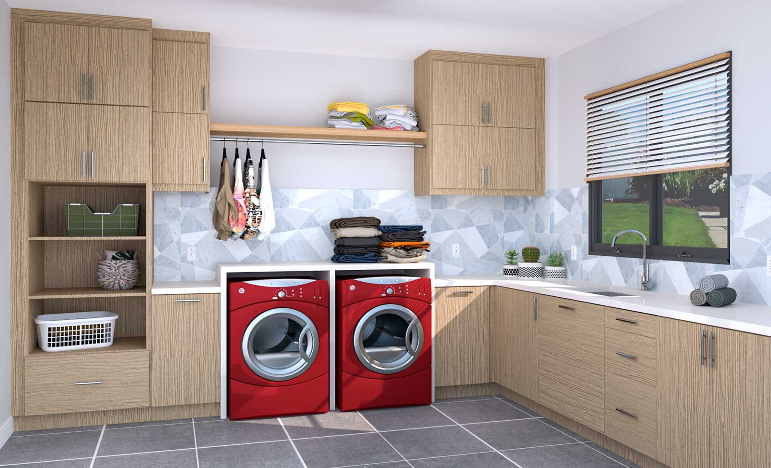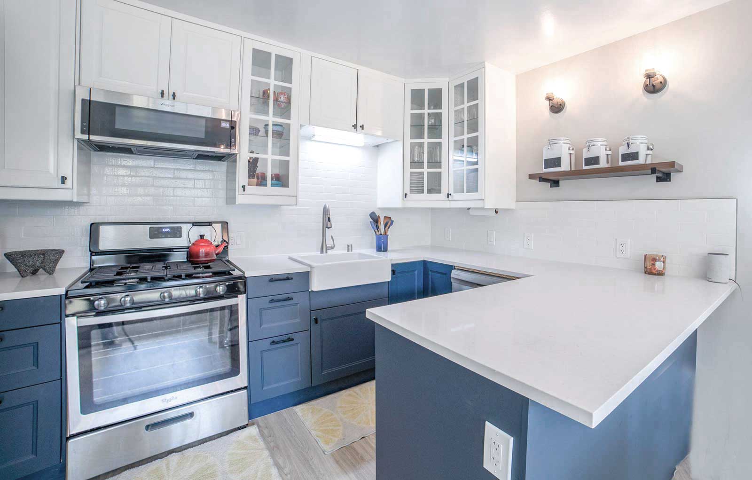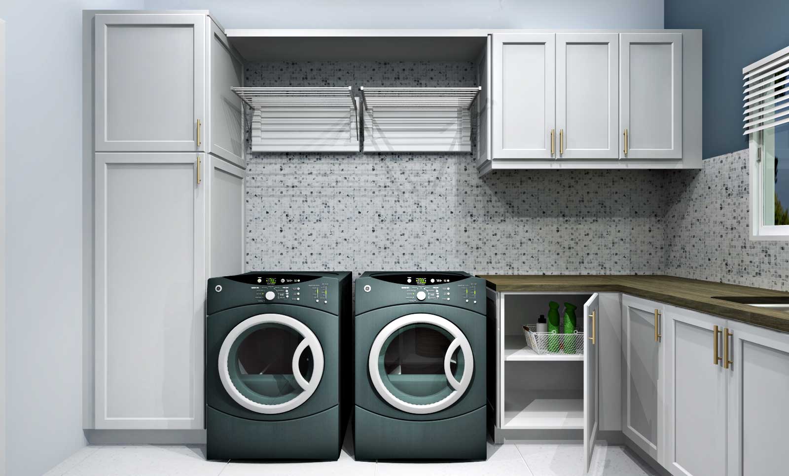Small Kitchen Designs Inspired by Large IKEA Showroom Displays
Making IKEA’s BODBYN and SEKTION products work for a small kitchen design. IKD Customer Esther walked through IKEA’s showrooms and fell in love with the BODBYN kitchen. The showroom had off-white BODBYN drawer and door fronts on SEKTION cabinets, a white quartz countertop, a double sink, tons of storage, and an island with a butcher block countertop. However, Esther’s kitchen was only 90 square feet, and she struggled with cooking, storage, and workspace. Could the IKEA products she was seeing help solve her problems and upgrade the look at the same time? With the right design, any look is possible—even in a kitchen that’s 90 square feet or less. Those with [...]

