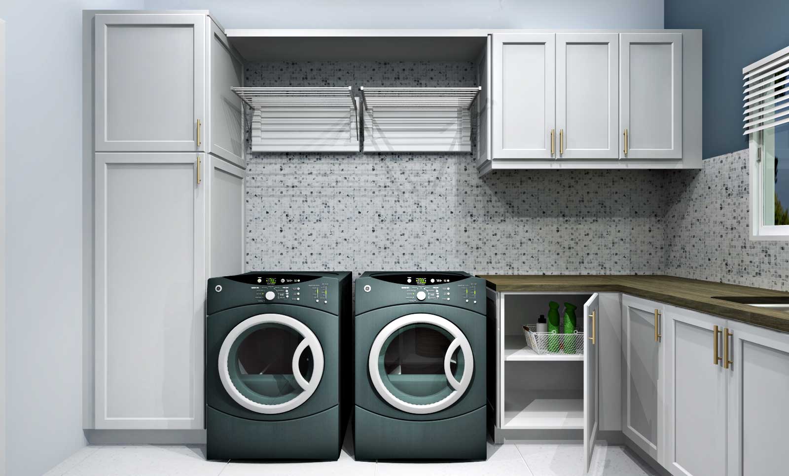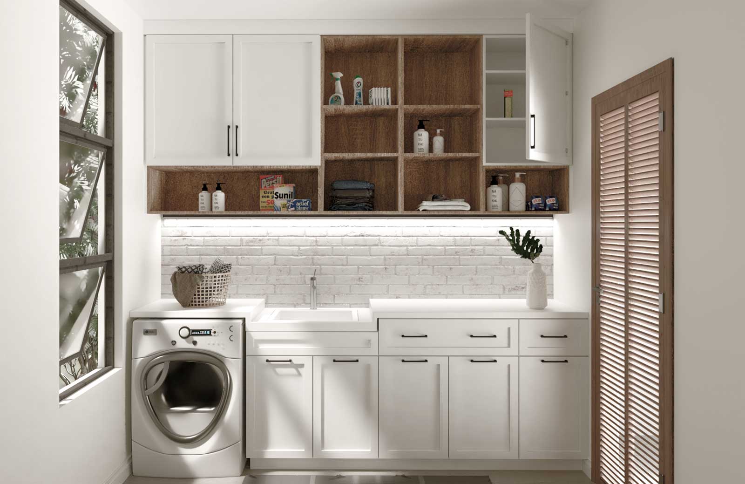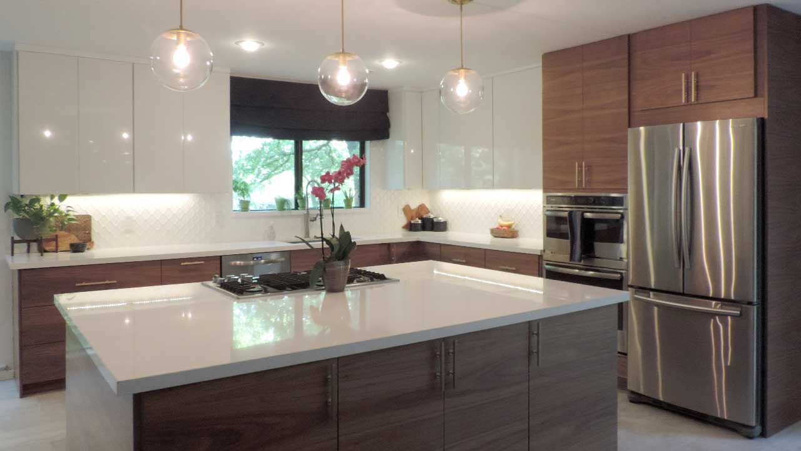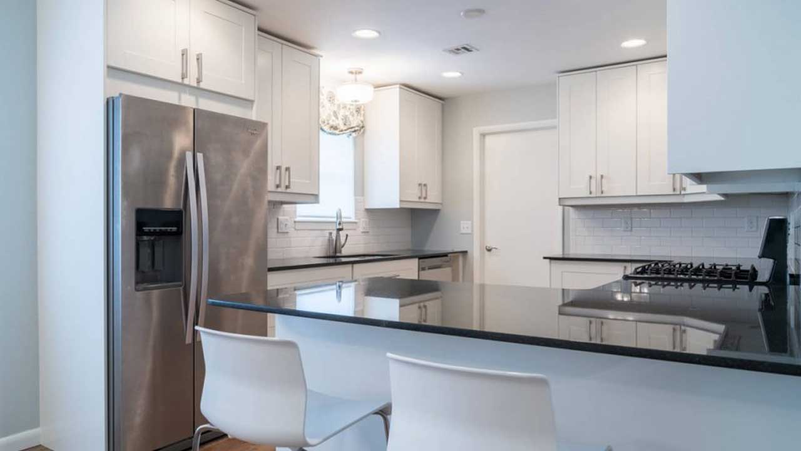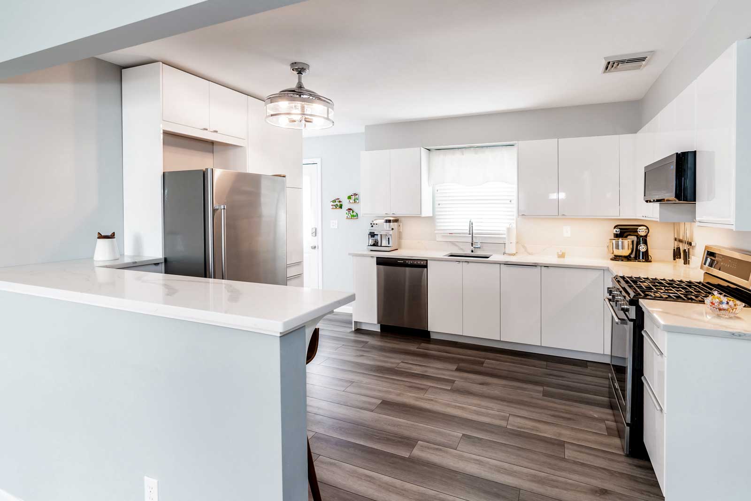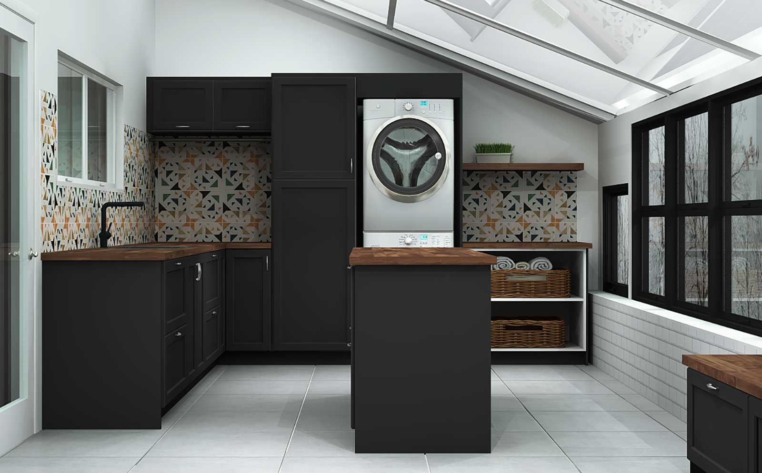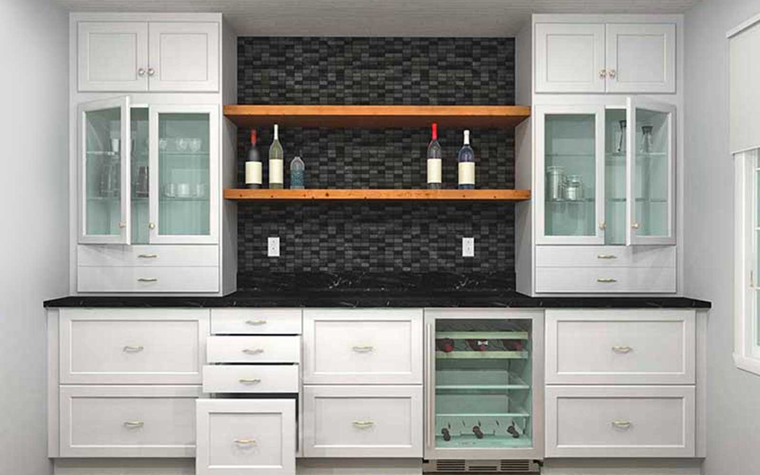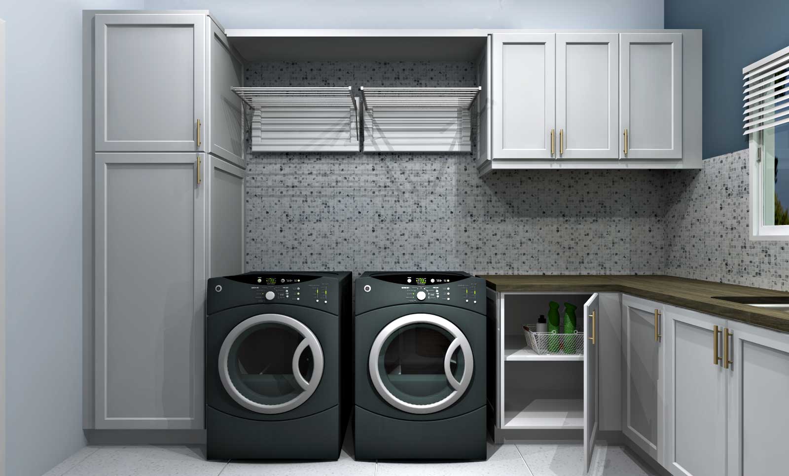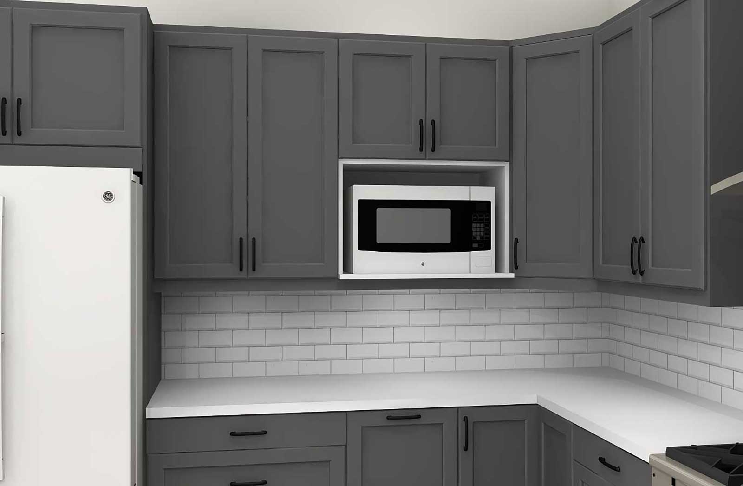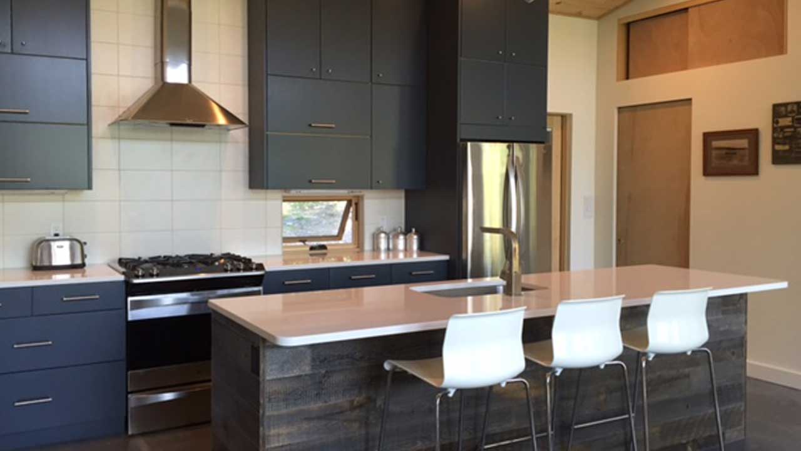Practical Building Tips for your IKEA Laundry Room Design
Bursting hoses, low-lighting and water hammers are all obstacles — here’s how to avoid them. If you’re just beginning your IKEA laundry room design, there are some building tips you absolutely must know. Our entire team thinks so. Why’s that? Because these are practical tips that will make any laundry room layout more efficient, functional and safer. These tips include knowing the available IKEA cabinets; safety issues; countertop choices and lighting options, among others. And they may very well increase your overall enjoyment of doing laundry — while simultaneously improving the functionality of your home. “Laundry rooms these days are migrating upstairs from basements, where they’ve traditionally sat in most homes. [...]

