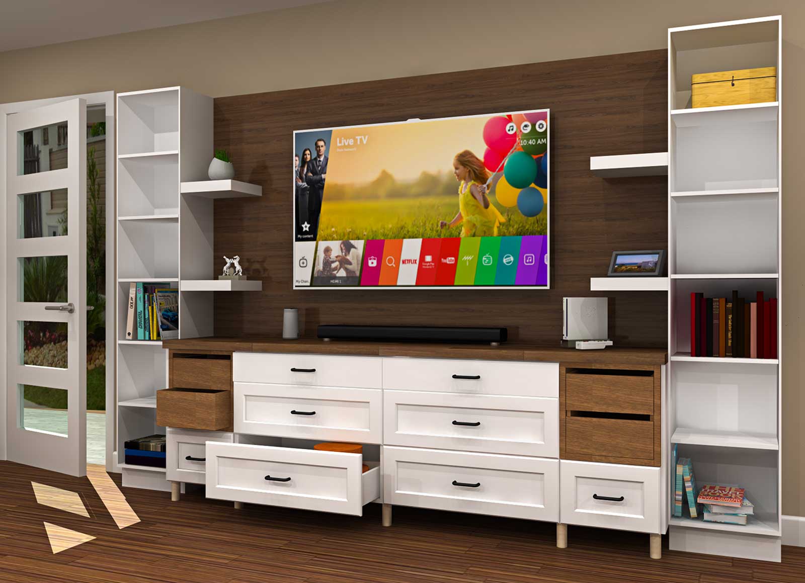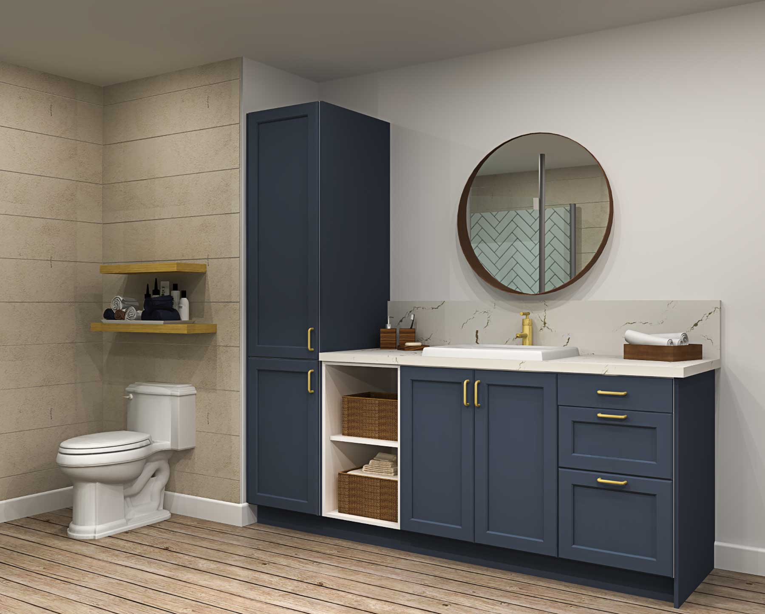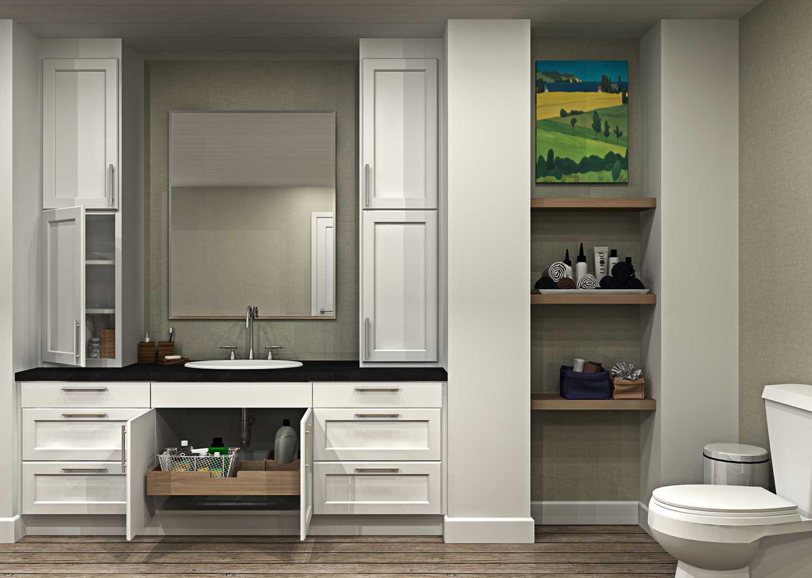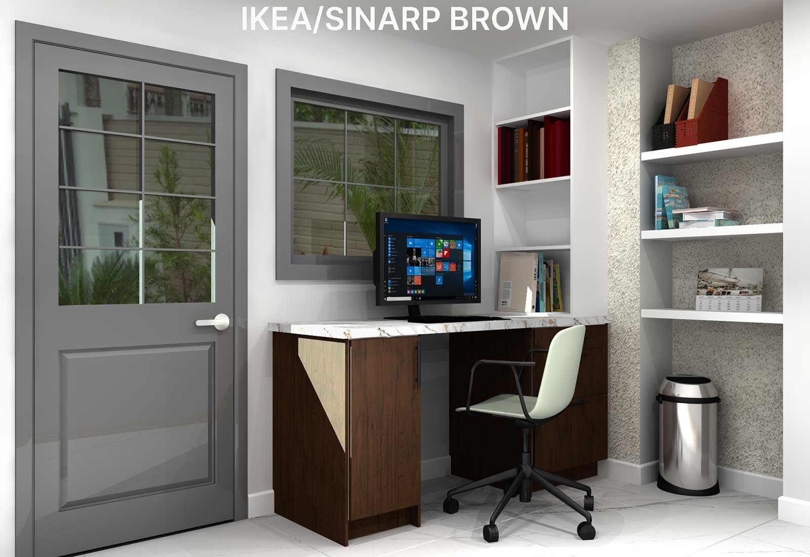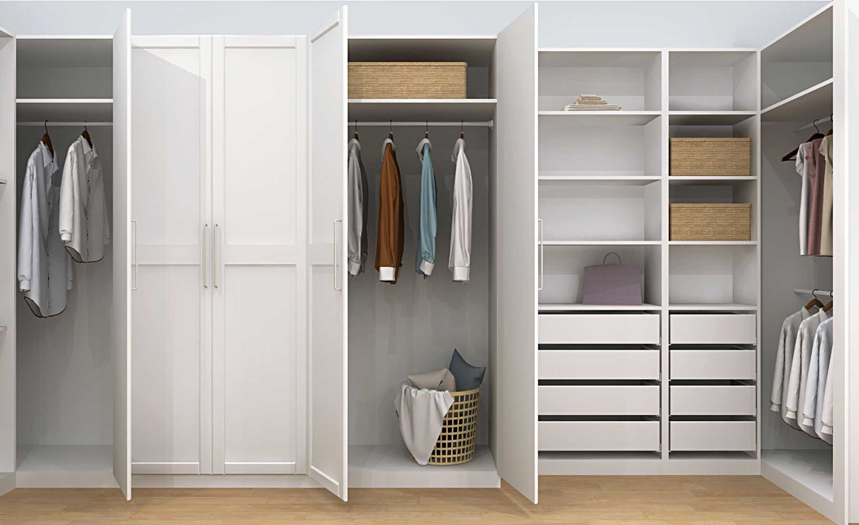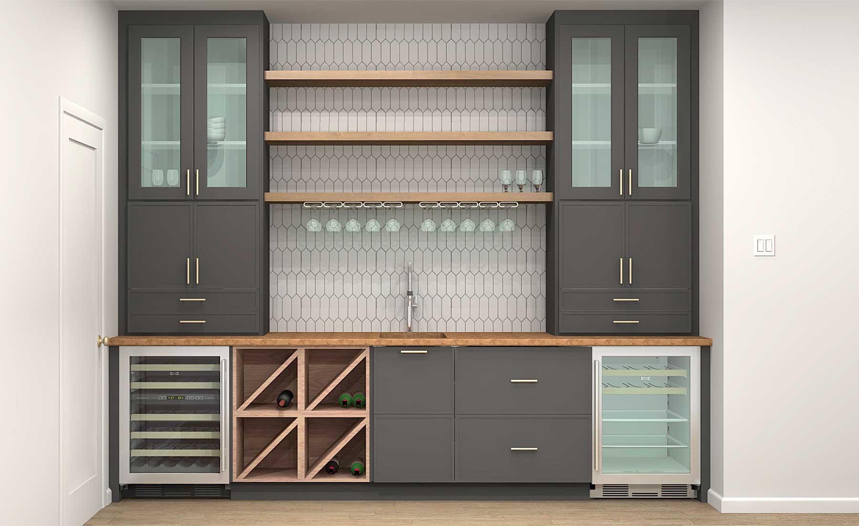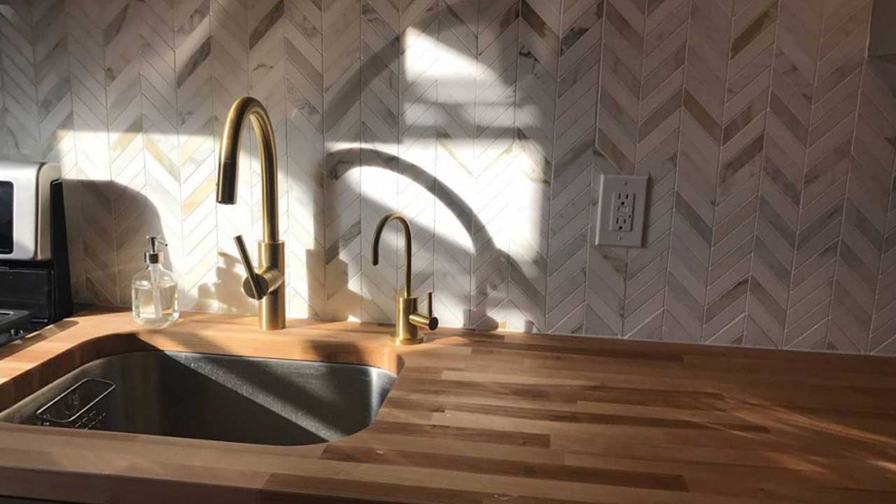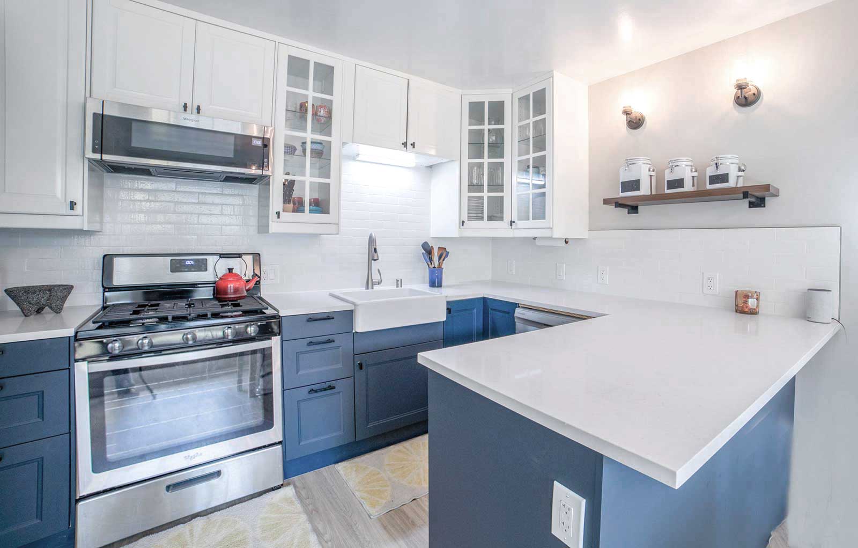Kitchen Designs using IKEA’s Laminate Butcher Block Countertops
It's not only for island countertops - design with Butcher Block for your entire kitchen. Butcher block countertops have become popular elements of modern kitchens. They’re beautiful, natural, and fit in with two of today's most popular aesthetics: farmhouse and minimalist. You can't have a rustic farmhouse kitchen without involving wood grain. For a farmhouse kitchen, you can go nuts and make everything butcher block: the perimeter counter, the island top, the floor, the ceiling (Okay, maybe not those last two). In a modern, minimalist kitchen, butcher block becomes a way to add warmth to a sterile, monochromatic room. We like designing it to be used boldly: in accents, like an [...]


