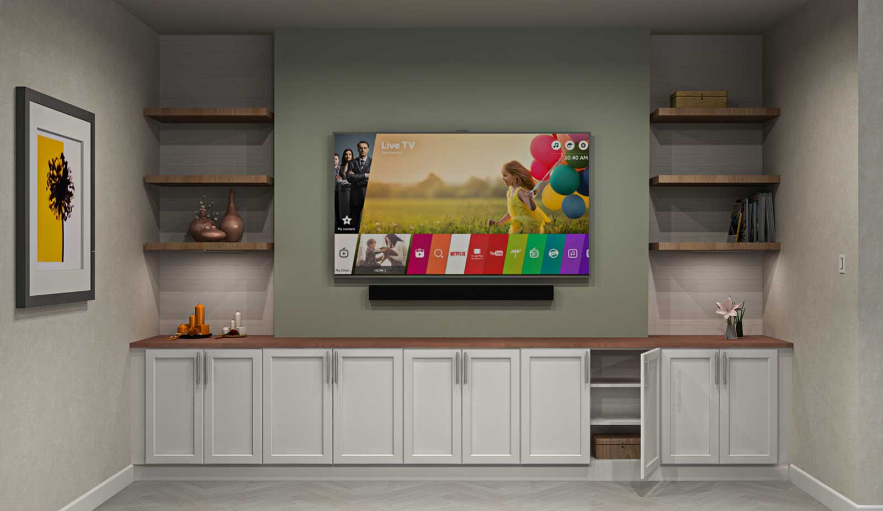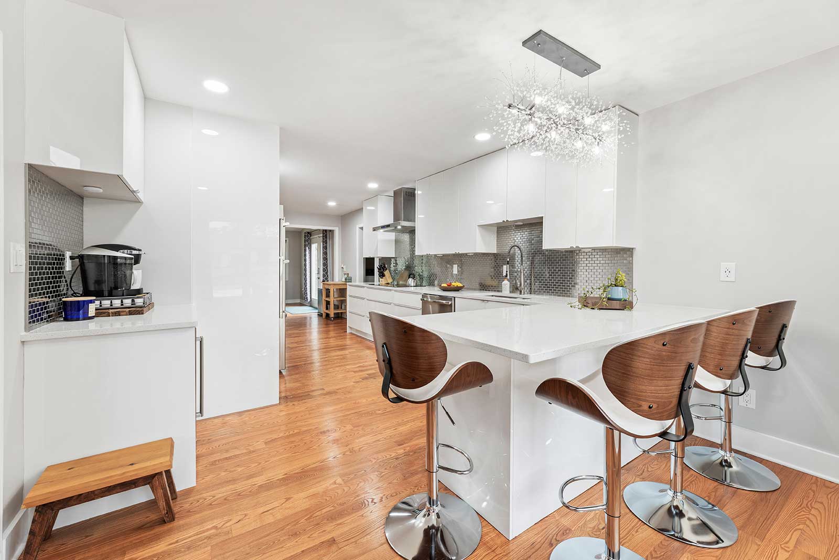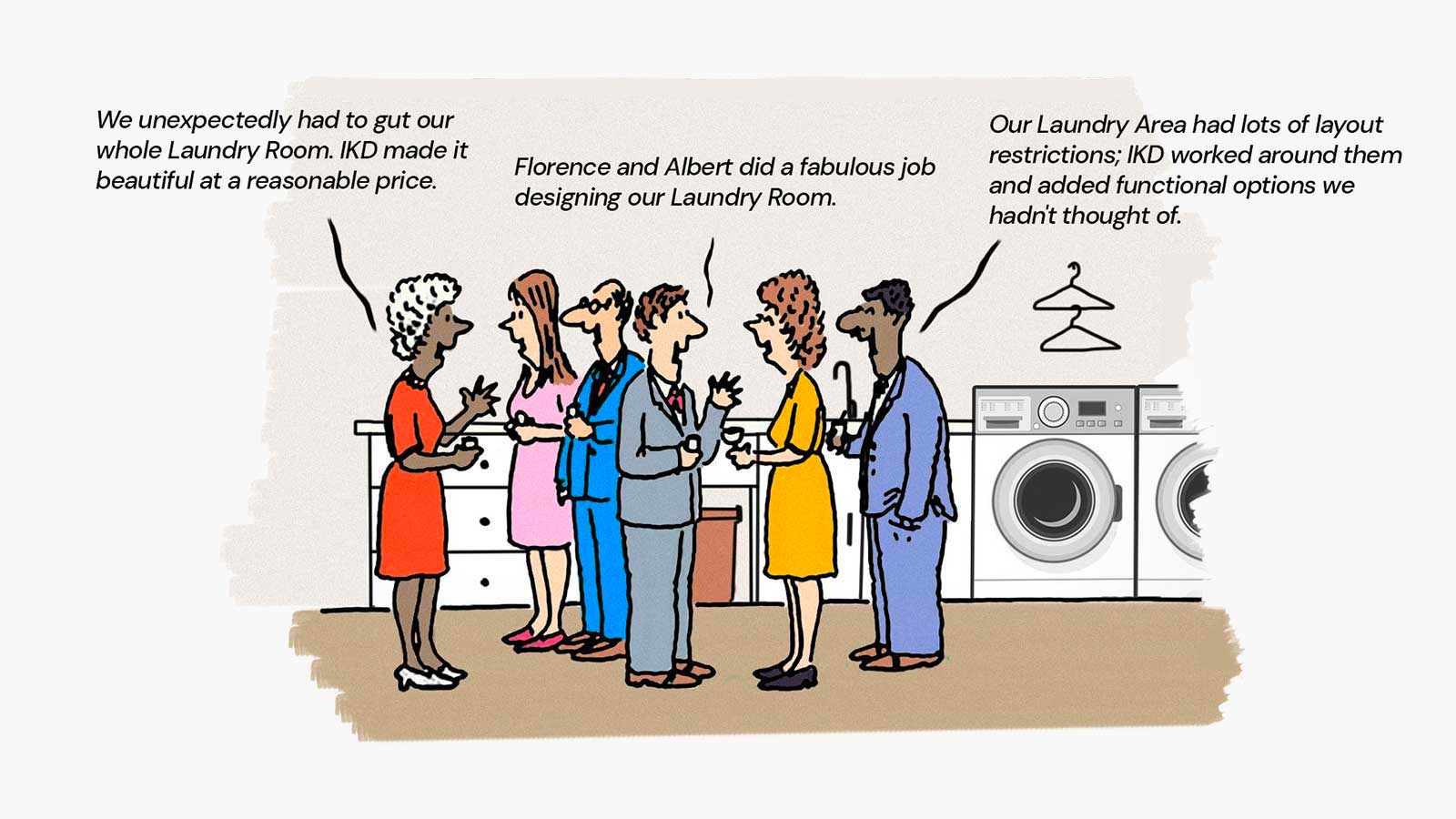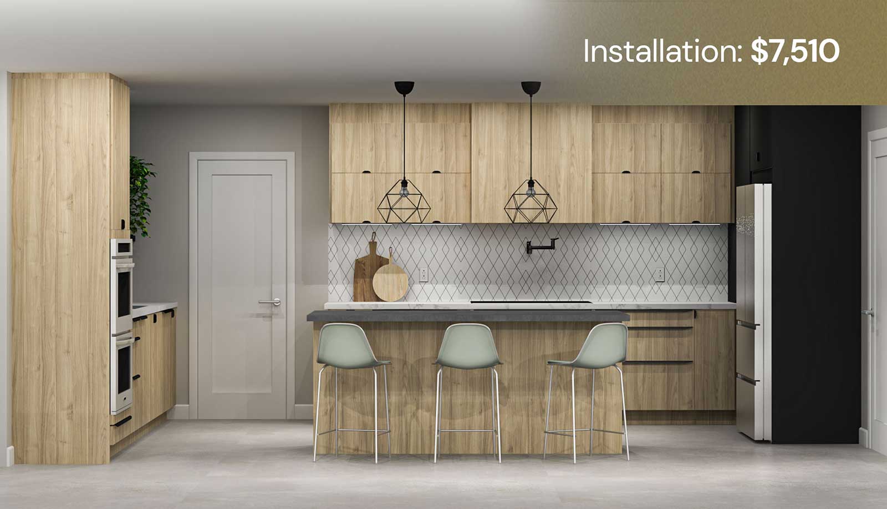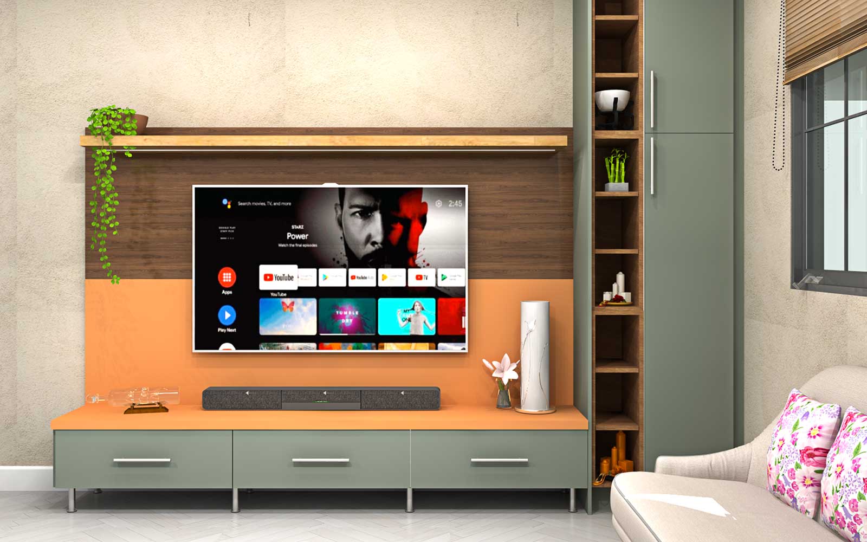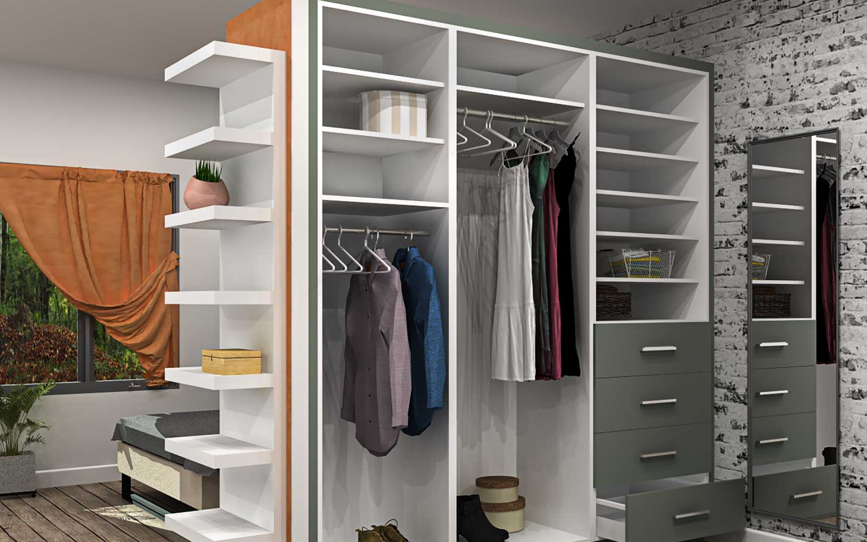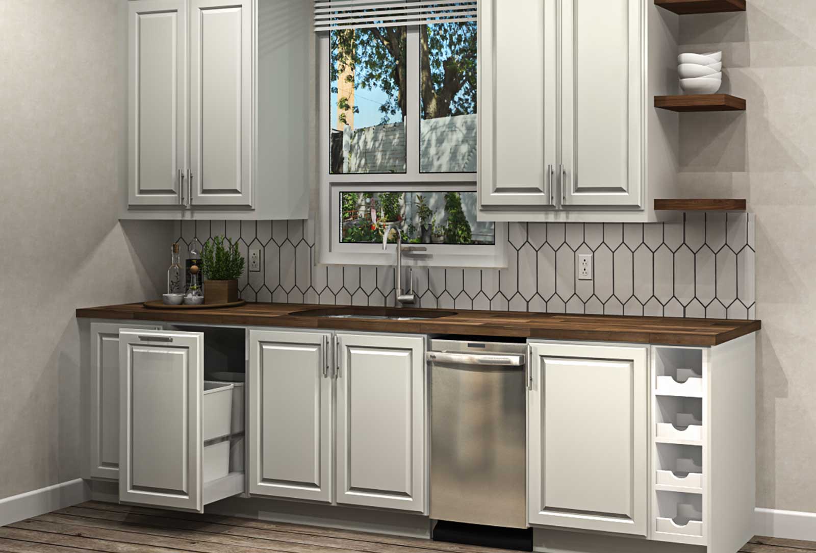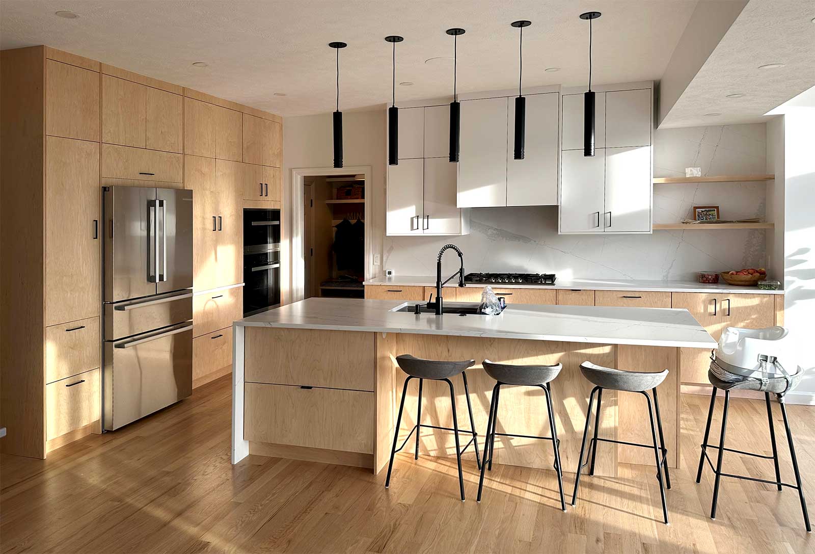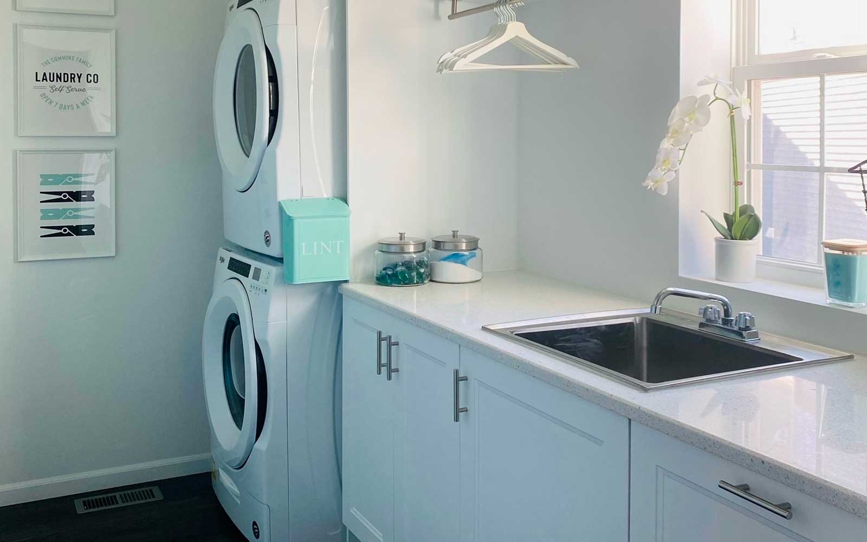IKEA Laundry Rooms Designed for Under $2,000
You read that right! These designs are inviting and affordable. Last year, we looked at laundry room designs for less than $4,000. This year, we’re asking the question most often asked during a home renovation (and dance parties): How low can you go? While you can transform a small space for as little as $500, we’ll work with an average IKEA material cost of $2,000 for this article. So, if you’re hoping to use this year’s tax refund to create a more functional laundry room you’ll actually want to spend time in, check out the designs below. A laundry room often doubles as a mud room. If you’re one of many [...]


