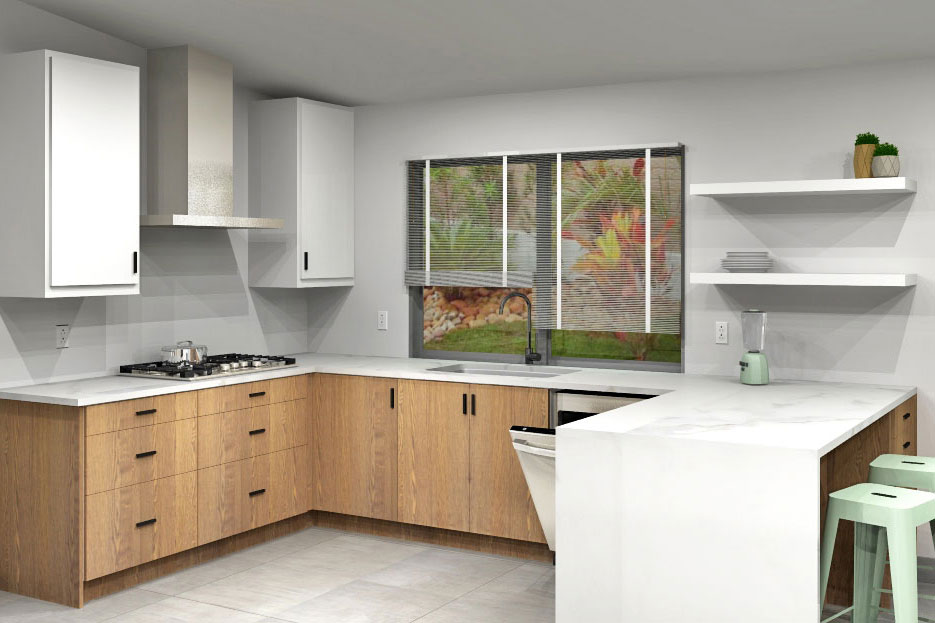

A study in using Semihandmade Classic Walnut doors to full effect.
This article is based on and inspired by an actual IKD design. We created a customer narrative to make it fun and easier to understand.
Any IKEA customer wanting to truly enjoy their kitchen and ready to remodel will relate to this next story. Imagine your kitchen not only doesn’t reflect your style, but still reflects that of the previous owner. Now imagine that kitchen is all white with wasted space. This was the challenge facing Nancy from River Vale, NJ, whose original 168-square-foot kitchen was overrun with white countertops, white appliances and white cabinets – even white flooring!
“I really questioned why the previous owner selected an all-white kitchen. I couldn’t cook there. It was so distracting. The ceiling lights lit up the space and rays of light were bouncing along the shiny white tile floor,” she explains.
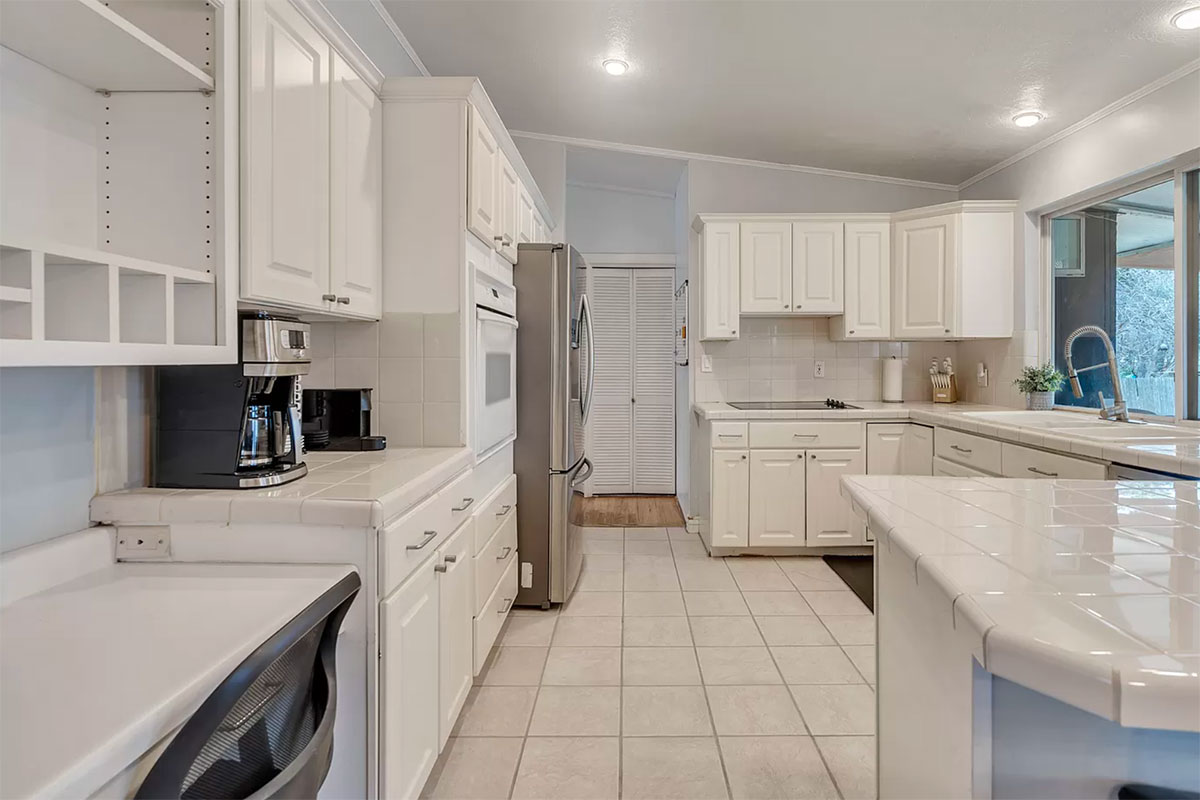
Nancy really wanted to calm the space with wood-toned doors and matte stainless steel appliances. So after researching online, she began working with IKD designer Merari to start adding custom touches. This meant combining IKEA’s SEKTION kitchen system with Semihandmade (SHM) Classic Walnut cabinet doors (including for the peninsula island) and Super Matte White Slab door style for the upper cabinets.
Why Design
with IKD?
Why Design with IKD?
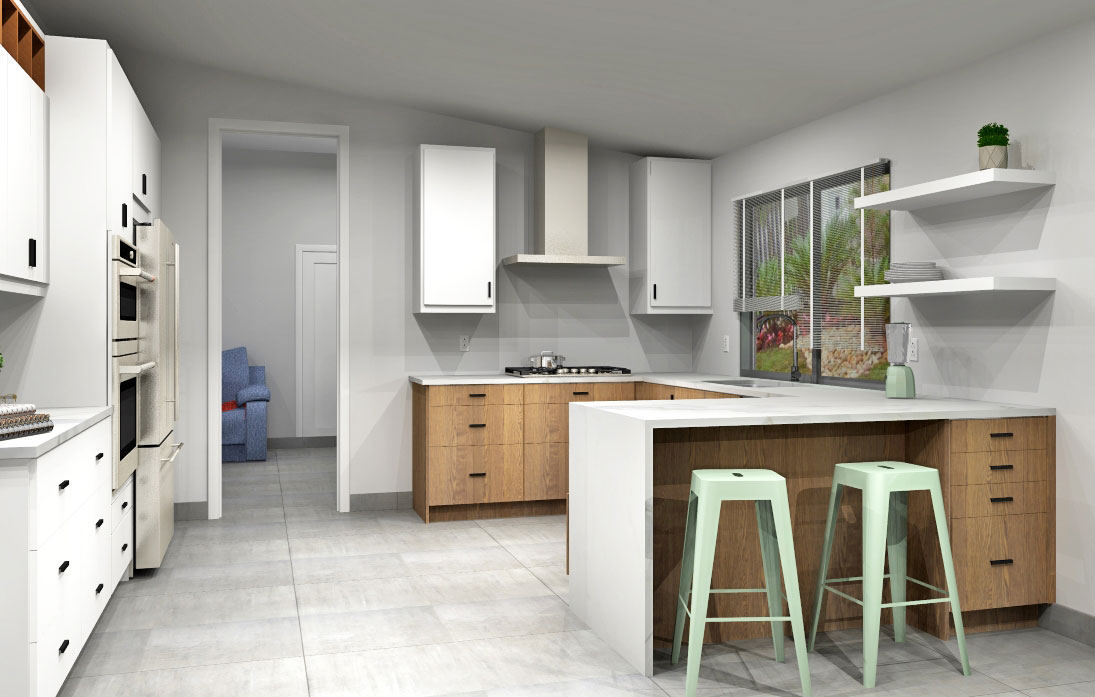
Her preference was also for base cabinets with drawers instead of doors; lots of undercounter lighting to eliminate the overhead illumination and IKEA white Kasker 3cm quartz countertops. This creates extra storage options for entertaining (as does the wine storage above the countertops next to the Café/Bosch 30″ combo microwave/oven). The kitchen also has several non-IKEA appliances, such as a Bosch 500 Series dishwasher; an LG French door, counter depth refrigerator/freezer, and a Bosch 800 Series gas cooktop. In total, 18 IKEA cabinets costed $3,939, along with $443 for the Extra Items list, which includes internal organizers and a custom spice pullout. The cost of the SHM cabinets was $13,373 (including 38 SHM door/drawer fronts and 34 panels), putting the total for the kitchen remodel at $17,755 — under her original budget of $20,000.
Let’s see how Nancy’s kitchen came together!
Using Custom Walnut Doors
The Semihandmade (SHM) Classic Walnut door style addressed Nancy’s desire for base cabinets with drawers rather than doors.
Interestingly, Nancy opted for SHM Super Matte White slab doors which float on either side of the 30” Winflo stainless steel wall-mount range hood. This provides storage for plates and glassware. Tying the look together are 40″ Classic Walnut floating shelves from SHM, which replaced the previous angled wall cabinets. The shelves offer additional storage for plates or decorative items such as vases.
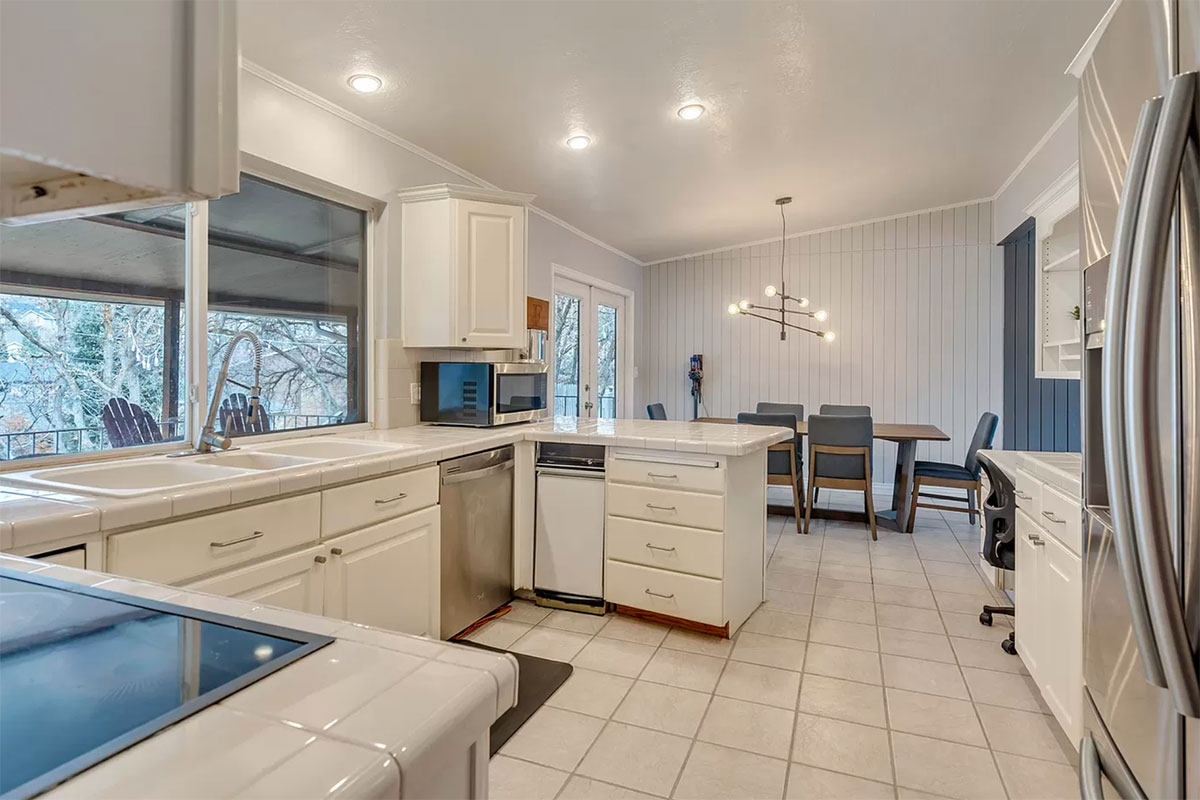
“We love how the floating shelves are so stylish and add such function to our kitchen. That area was a wasted ‘dead zone’ previously and now it’s one of the highlights!” Nancy says.
An IKEA SEKTION corner base cabinet with pullout fitting and a customized spice pullout, created with one of IKD’s signature IKEA cabinet hacks, provide extra concealed storage as well.
A Brand New Kitchen
This IKEA kitchen remodel did retain the integrity of the original layout.
Merari explains: “[The customer] wanted to maintain the same layout and was open to moving the appliances, as necessary. The original kitchen sink was 4-1/4″ off center from the window and she insisted that it had to be centered in the new design.”
It was then time to improve the kitchen work triangle so Nancy could more easily prepare family meals. This includes adding the stainless steel LG French door counter-depth refrigerator; an IKEA HALLBAR trash pullout ($26) under the sink; and the internal organizers.
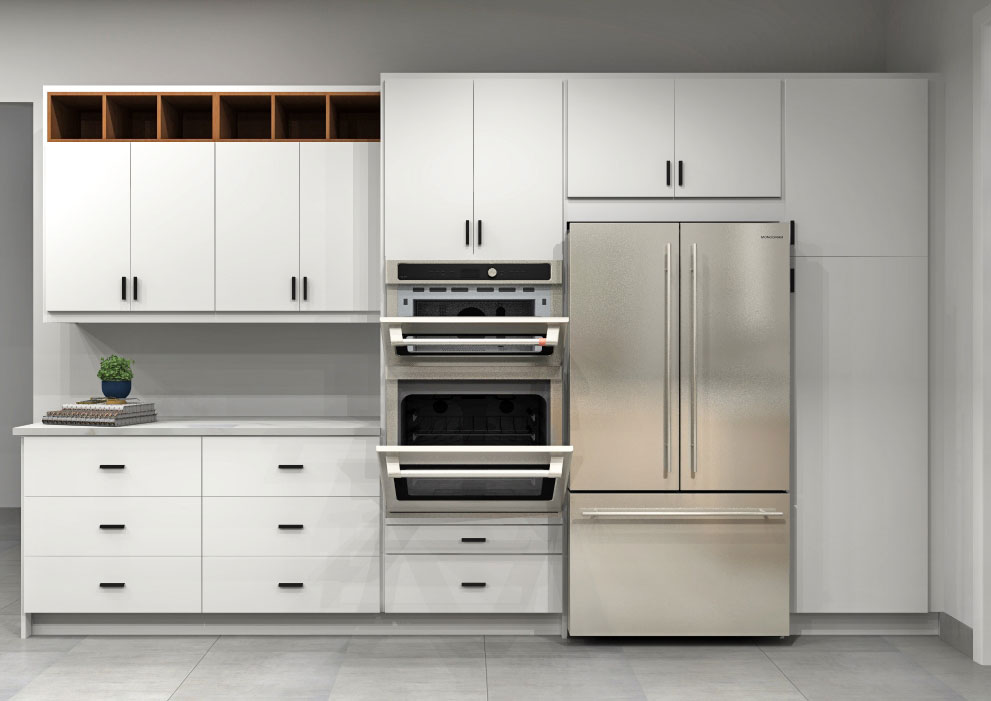
The original kitchen also provided tons of natural light and had high-vaulted ceilings angled between 8’to 10’. This enabled Merari to eliminate the existing – and distracting — overhead illumination. It also allowed for IKEA FORBATTRA ($31) rounded deco strip undercounter lighting which adds ambiance at night.
Nancy adds: “We couldn’t be happier with the results of our IKEA kitchen — from the walnut cabinets, to the IKEA countertops, to the great storage options and how it flows so well with our other rooms.”
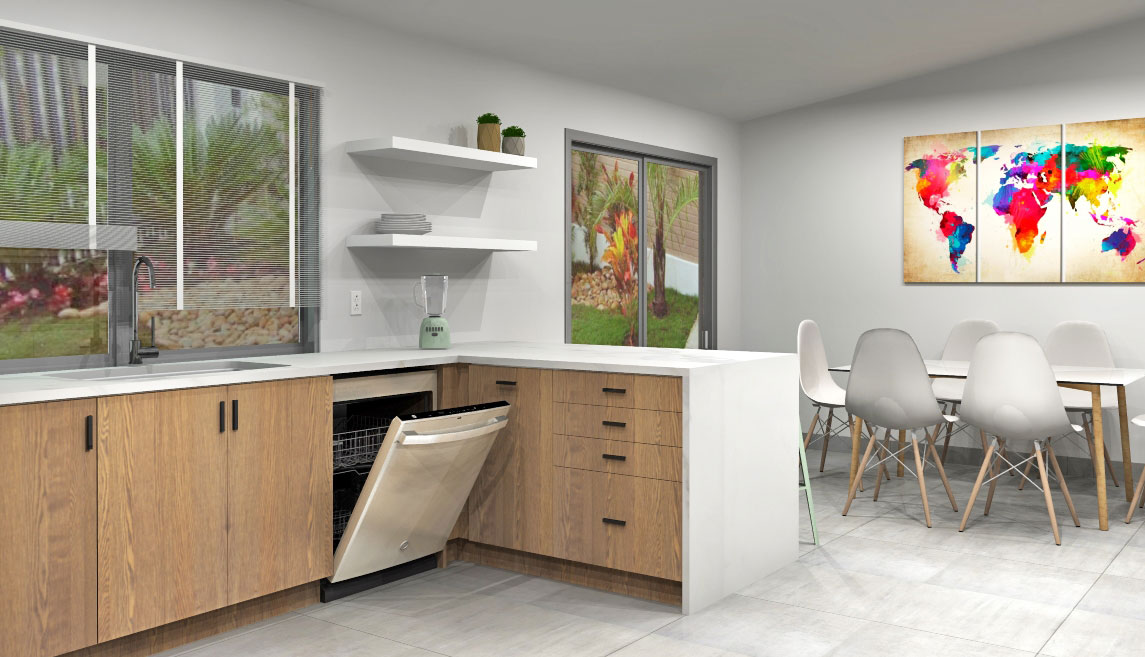
The layout is completed with a peninsula island, with seating for two, and extra drawer storage with base cabinets. This is ideal for guests while Nancy prep meals and her husband entertains.
IKD’s Summary: Re-imagining this previous all-white kitchen was a unique challenge. It was such a spacious layout with tall ceilings — and so much wasted space. The custom cabinets from SHM provide a natural, warm, feel that breathed new life into the design. The IKEA cabinets along with some clever storage solutions ensure that Nancy will be able to enjoy her space for years to come!
Get a Professional IKEA Kitchen Design – All Online
Work with our certified kitchen designers to get a personalized kitchen designed around your needs and vision. If you’re interested in learning more about our service, make sure to check out our IKEA Kitchen Design Services.
Learn more about how we can design your IKEA kitchen, bath, laundry room and other rooms at inspiredkitchendesign.com.









![🖥️IKEA Home Offices [Inspiration For Style And Design]
IKEA’s SEKTION cabinets frames work with fronts from third-party custom door manufacturers. We design the IKEA offices and the right custom doors for them.
➡️https://inspiredkitchendesign.com/tag/offices/
#IKD #ikea #homeoffice #design #deskorganization #homedecor #officedesign #ikeahack](https://scontent-den2-1.cdninstagram.com/v/t51.29350-15/448893685_1214366763340351_8598788448139432159_n.heic?stp=dst-jpg_tt6&_nc_cat=107&ccb=1-7&_nc_sid=18de74&_nc_ohc=r_Wu3dQOzL0Q7kNvgFh06QA&_nc_zt=23&_nc_ht=scontent-den2-1.cdninstagram.com&edm=ANo9K5cEAAAA&_nc_gid=AHboZzRwGC2lJOkGnfn8JFF&oh=00_AYDhDl_e4r_ftYxeznVX7IvYpvg8Z_5wNfggVdzMjeH92g&oe=674B9C43)




![🖥️IKEA Home Offices [Inspiration For Style And Design]
IKEA’s SEKTION cabinets frames work with fronts from third-party custom door manufacturers. We design the IKEA offices and the right custom doors for them.
➡️https://inspiredkitchendesign.com/tag/offices/
#IKD #ikea #homeoffice #design #deskorganization #homedecor #officedesign #ikeahack](https://scontent-den2-1.cdninstagram.com/v/t51.29350-15/448893685_1214366763340351_8598788448139432159_n.heic?stp=dst-jpg_tt6&_nc_cat=107&ccb=1-7&_nc_sid=18de74&_nc_ohc=r_Wu3dQOzL0Q7kNvgFh06QA&_nc_zt=23&_nc_ht=scontent-den2-1.cdninstagram.com&edm=ANo9K5cEAAAA&_nc_gid=AQyHL_CLeLnuEi2taN8pGQ5&oh=00_AYDMo_uddgIXkLijLj5iNdJVAjfBLsE8syjUd4viWSqDYw&oe=674B9C43)















