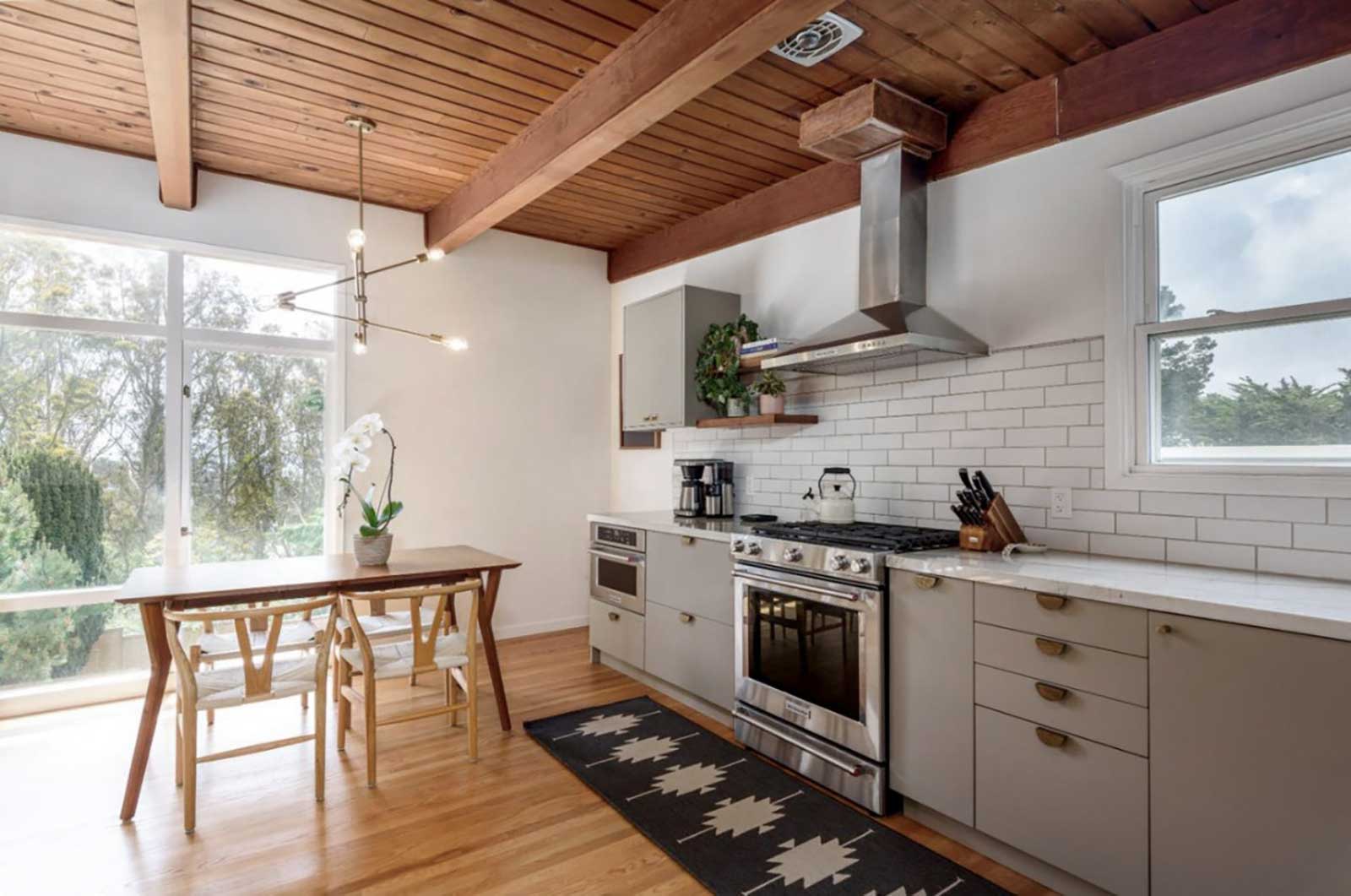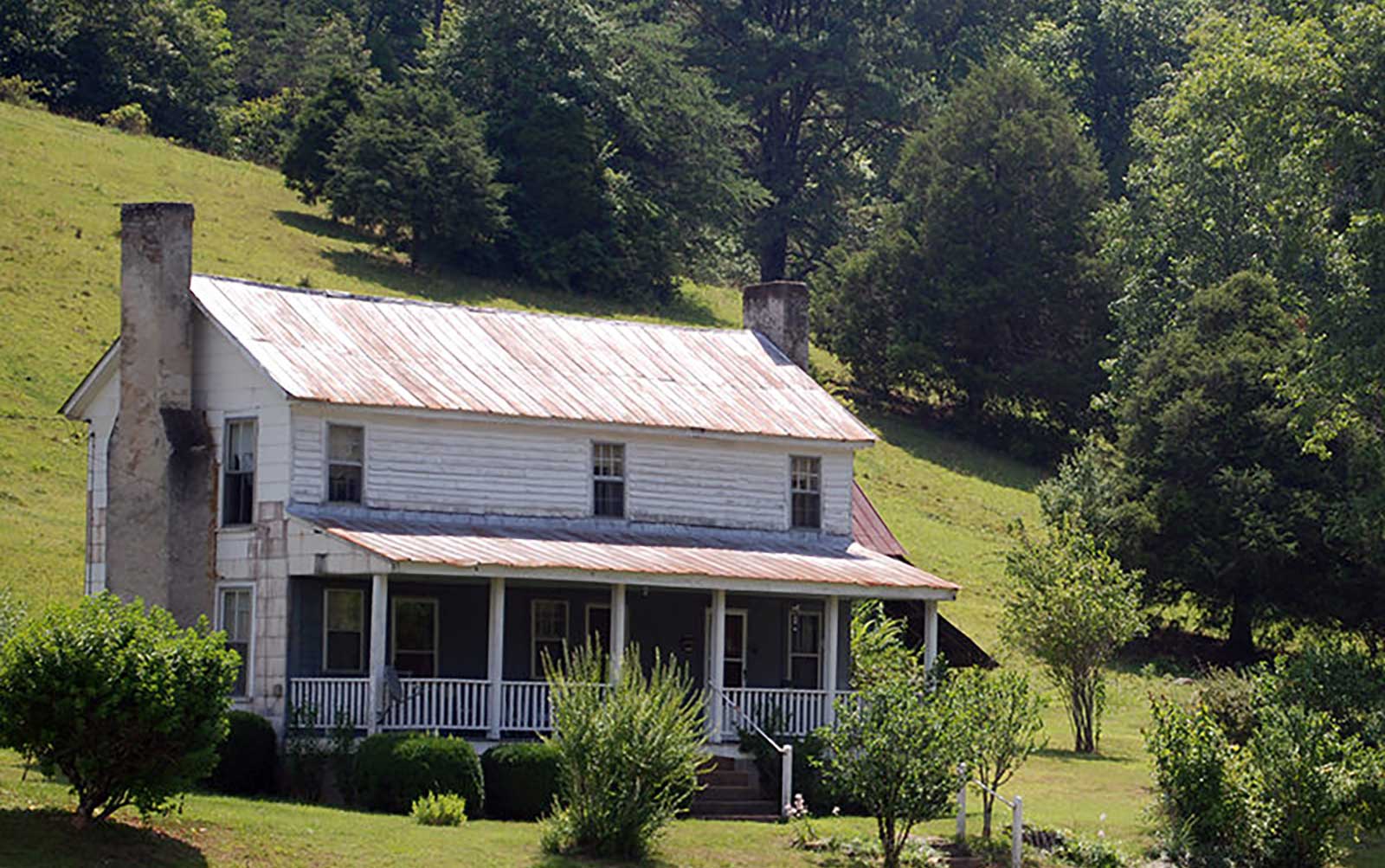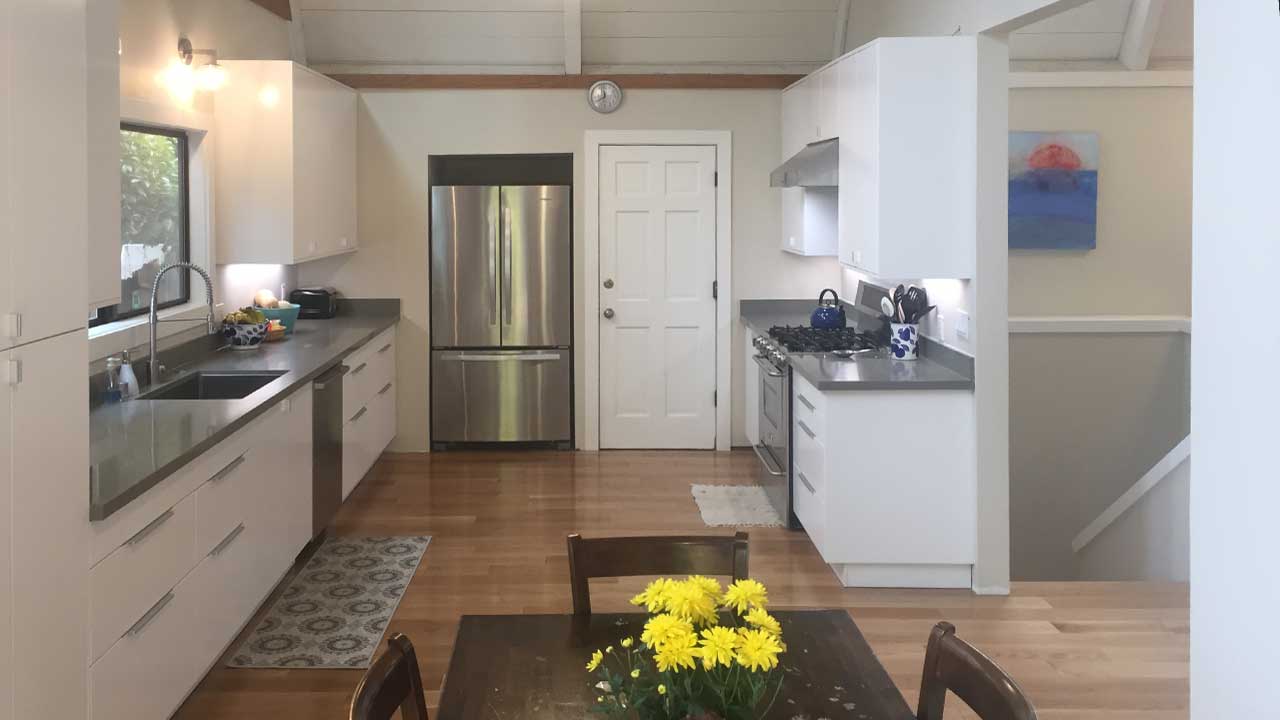

Even the most challenging footprint can produce dynamic results like this IKEA kitchen
Some kitchens come in standard, easy-to-design shapes: galley, L-shaped, and U-shaped kitchens are typical. More often than not, however, IKD customers need design help for an awkward kitchen.
Secretly we love the challenge of an odd kitchen!
Michael and Linda’s kitchen was long and narrow with a big peninsula, which made working in the kitchen difficult. This awkward kitchen had last been updated in the 1980s and needed a facelift as well.
But now their kitchen looks like this:
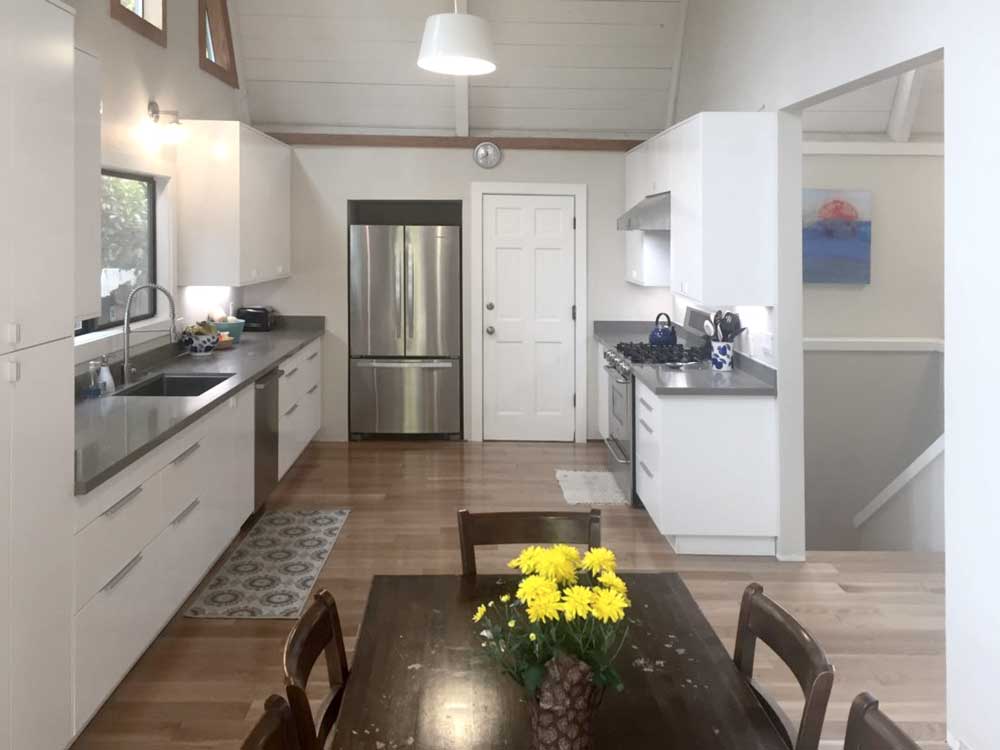
And from the opposite angle:
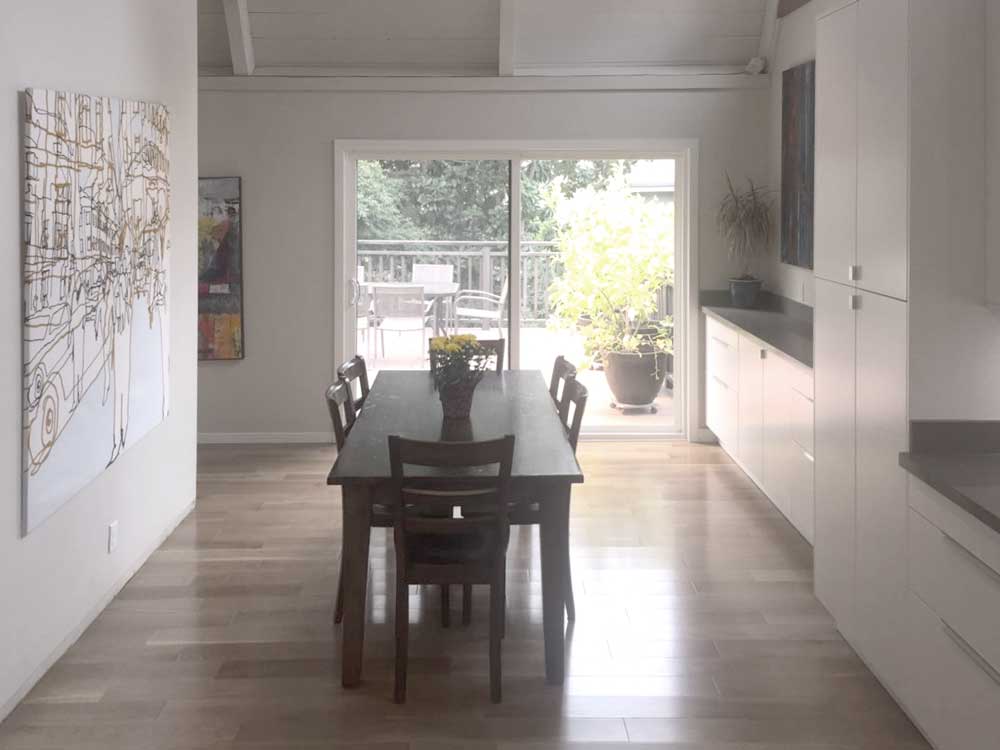
Here’s how they turned their awkward kitchen shape into a miracle of function and beauty.
Why Design
with IKD?
Why Design with IKD?
Top 3 design wishes for this IKEA kitchen design
Michael and Linda wanted a kitchen that was:
- Optimized for the space. Michael and Linda’s kitchen is long and narrow, but it also had 16’ high ceilings. There were also some changes that could be made to the kitchen blueprint. Ultimately, after considering many options they decided to move the sink and refrigerator.
- Easy to navigate. The old kitchen had peninsula that ate up a lot of space. Removing that, and being thoughtful about workzones and storage, would solve the traffic flow issues.
- Full of storage. An awkward kitchen can still store a lot of stuff. The solution in this awkward kitchen was to go vertical and shallow with cabinets.
Michael and Linda both spent a lot of time researching sites like ikeahackers.net for ideas on what to do with an irregular kitchen. One Google search led to another and Michael found us.
I wasn’t sure what we could do with standard cabinetry in a non-standard kitchen. But I could see from the IKD website that the IKD designers had figured out a lot of interesting things for awkward kitchens like ours. –IKD customer Michael
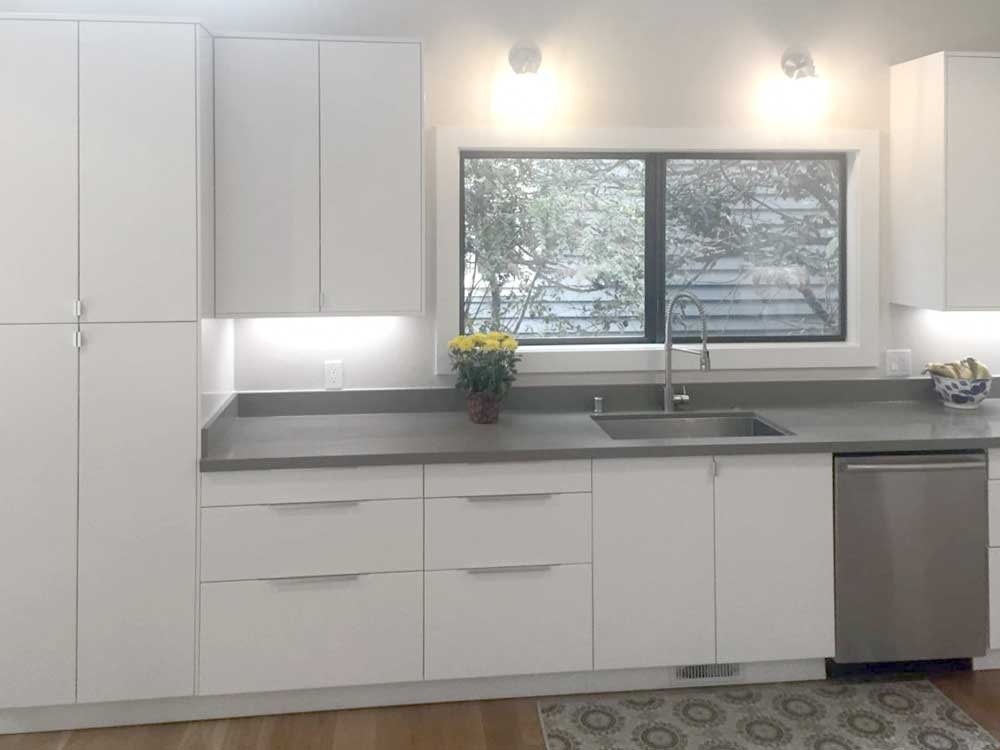
How IKD flipped this kitchen from awkward to awesome
We really enjoyed collaborating with Michael and Linda on their IKEA kitchen design. Together we came up with a really functional solution for their awkward kitchen. VEDDINGE doors and BLANKETT handles keep the kitchen looking streamlined, too.
One of the biggest questions for this kitchen design was, “Where should we put the refrigerator?”
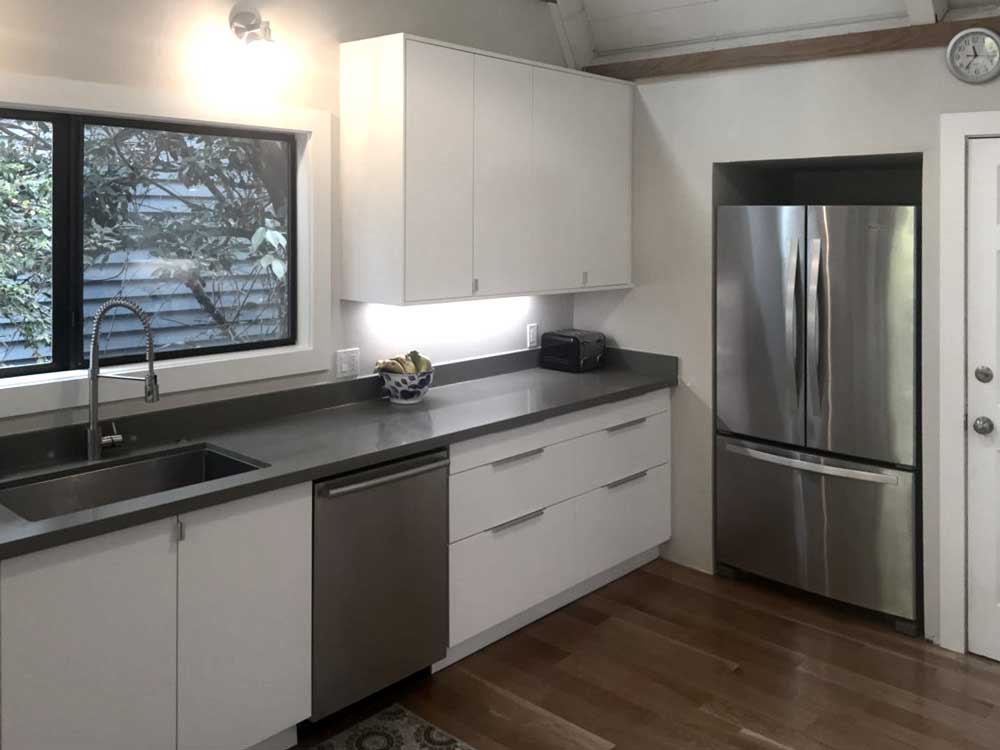
On the other side of the refrigerator wall is the garage, and in the past the kitchen had taken space from the garage.
The remodel gave some of the space back to the garage, but created a cubby hole perfect for making a standard-depth refrigerator look counter-depth.
Michael and Linda centered the undermount sink on the window and planned the cabinets around it. And we’re pleased to say the kitchen redesign has more cabinets than the previous kitchen, without sacrificing aesthetics.
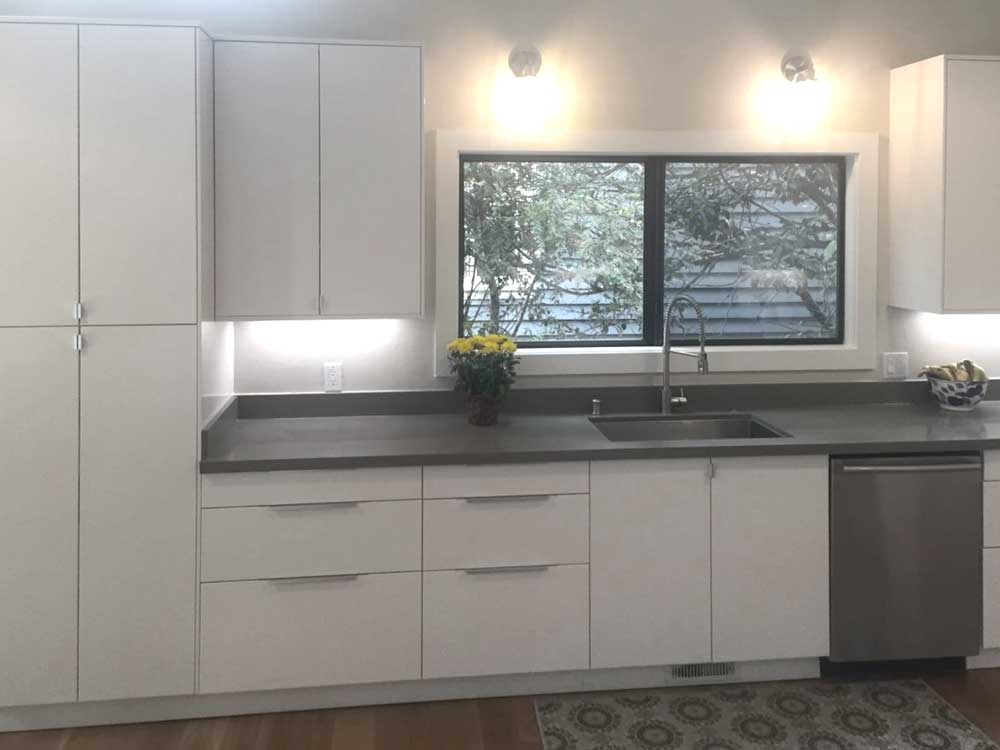
IKD hid the waste sorting system behind a cabinet with 2 false drawer fronts. Can you pick it out?
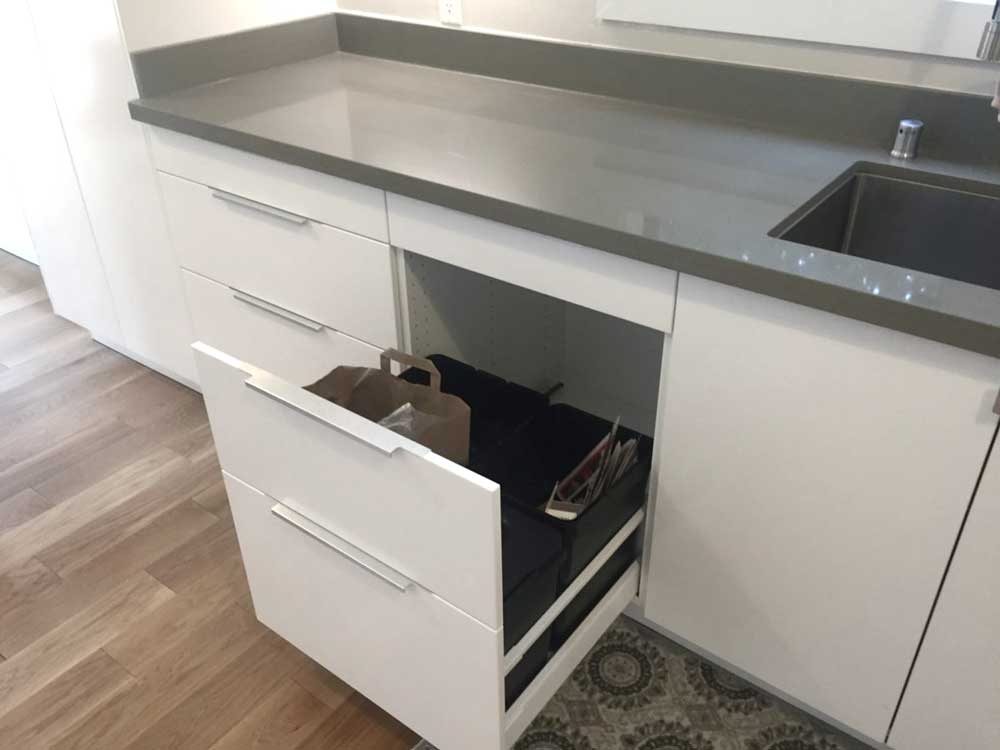
And in the top drawer:
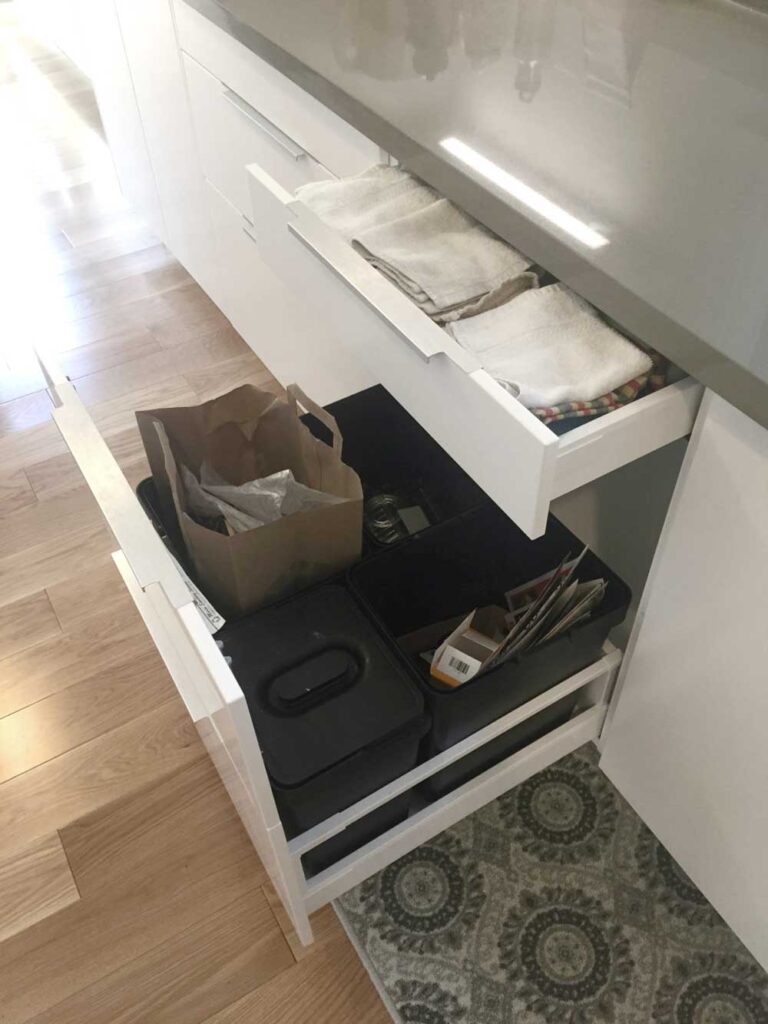
The pantry cabinet is one of Michael’s favorite features of his new kitchen. Finding spices and jars is so much easier when you don’t have to dig around looking for them.
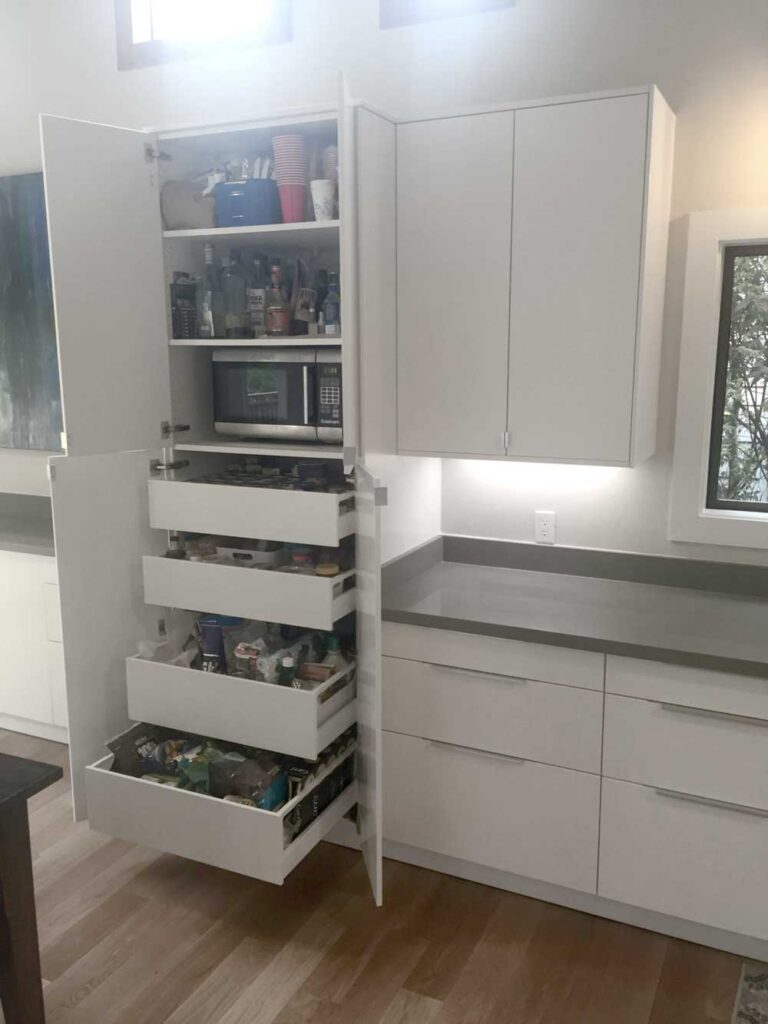
We hid the microwave because we wanted it off the countertop. We prefer a clutter-free look.. –IKD customer Michael
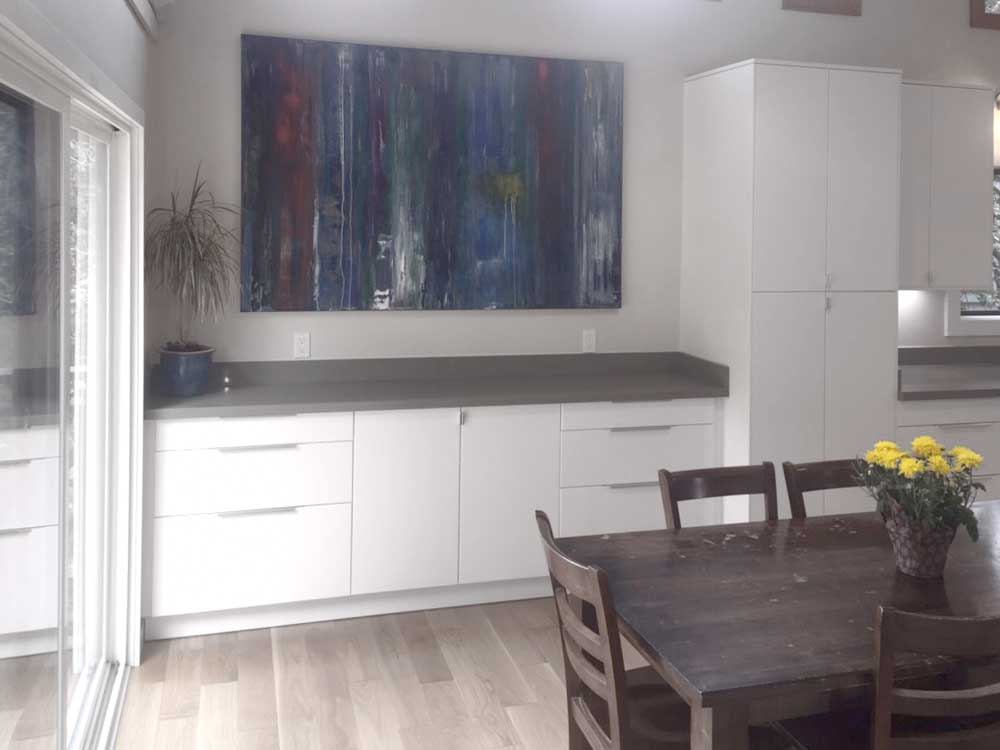
On the other side of the pantry cabinet is Michael’s other favorite feature: the buffet.
We used 15” deep base cabinets to create the buffet but I built them out on a 2×4” frame to make the countertop 18”. Our kids are 10 and 12 and we keep all of their homework supplies in there so they can do their homework at the table. –IKD customer Michael
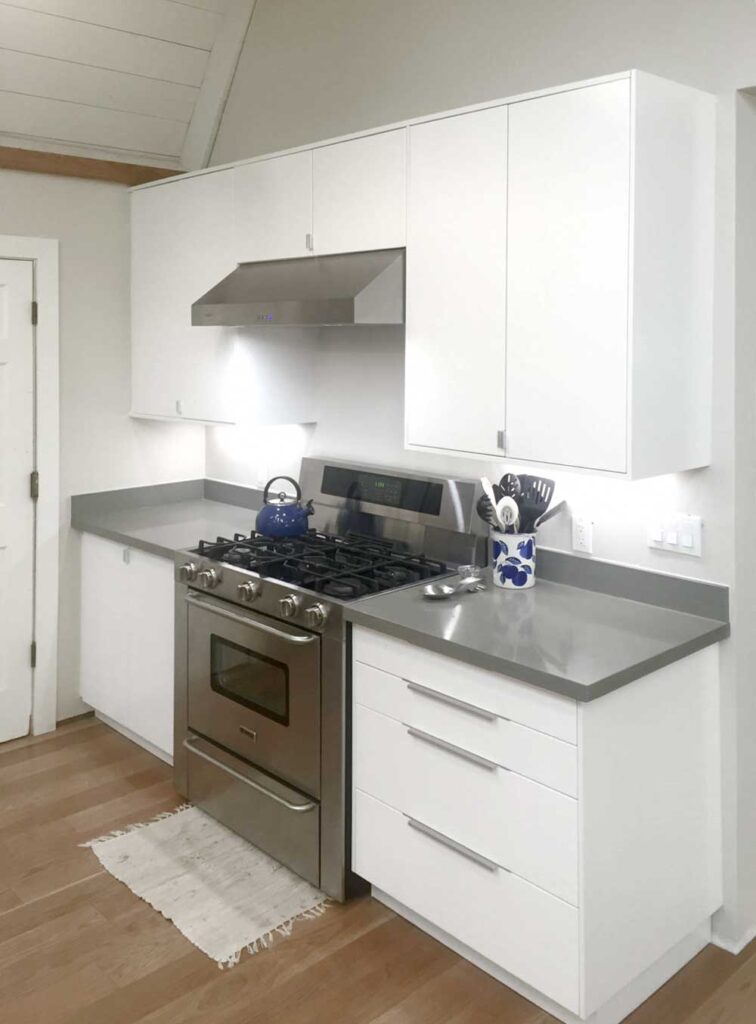
Completing the 360° tour of the kitchen brings us to the wall with the oven range.
Linda was great at hunting down deals on gently used appliances. Both the oven range and the dishwasher (Bosch) were Craigslist finds. The extractor fan was from Costco.
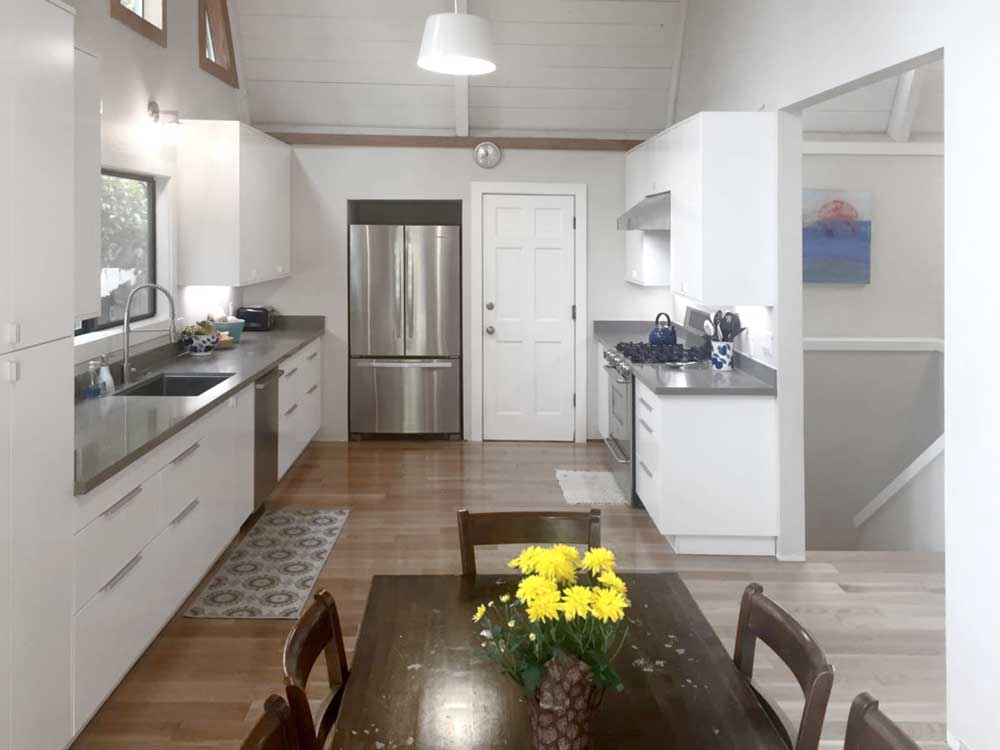
Is it safe to hire a remote company to design your awkward kitchen? Michael says “Yes!”
We don’t mean to toot our own horn, but Michael had a hesitation we think is common with our customers so we want to share his experience.
Hiring a remote company to design our kitchen felt risky at first. Usually, someone comes to your home and you tell them what you want, and they give you ideas and a design. We did our due diligence and read all of IKD’s reviews on Houzz.com, but it still felt like a leap of faith.
So, I contacted IKD and talked to you on the phone. You helped answer all of our questions and reassured us about IKD’s design process. Once I got the first design draft back both Linda and I knew we’d made the right decision to hire IKD for our IKEA kitchen design. –IKD customer Michael
Thanks Michael, we love how your kitchen turned out! We’re glad you took that leap of faith to work with IKD to make your awkward kitchen awesome.
Get a Professional IKEA Kitchen Design – All Online
Work with our certified kitchen designers to get a personalized kitchen designed around your needs and vision. If you’re interested in learning more about our service, make sure to check out our IKEA Kitchen Design Services.








