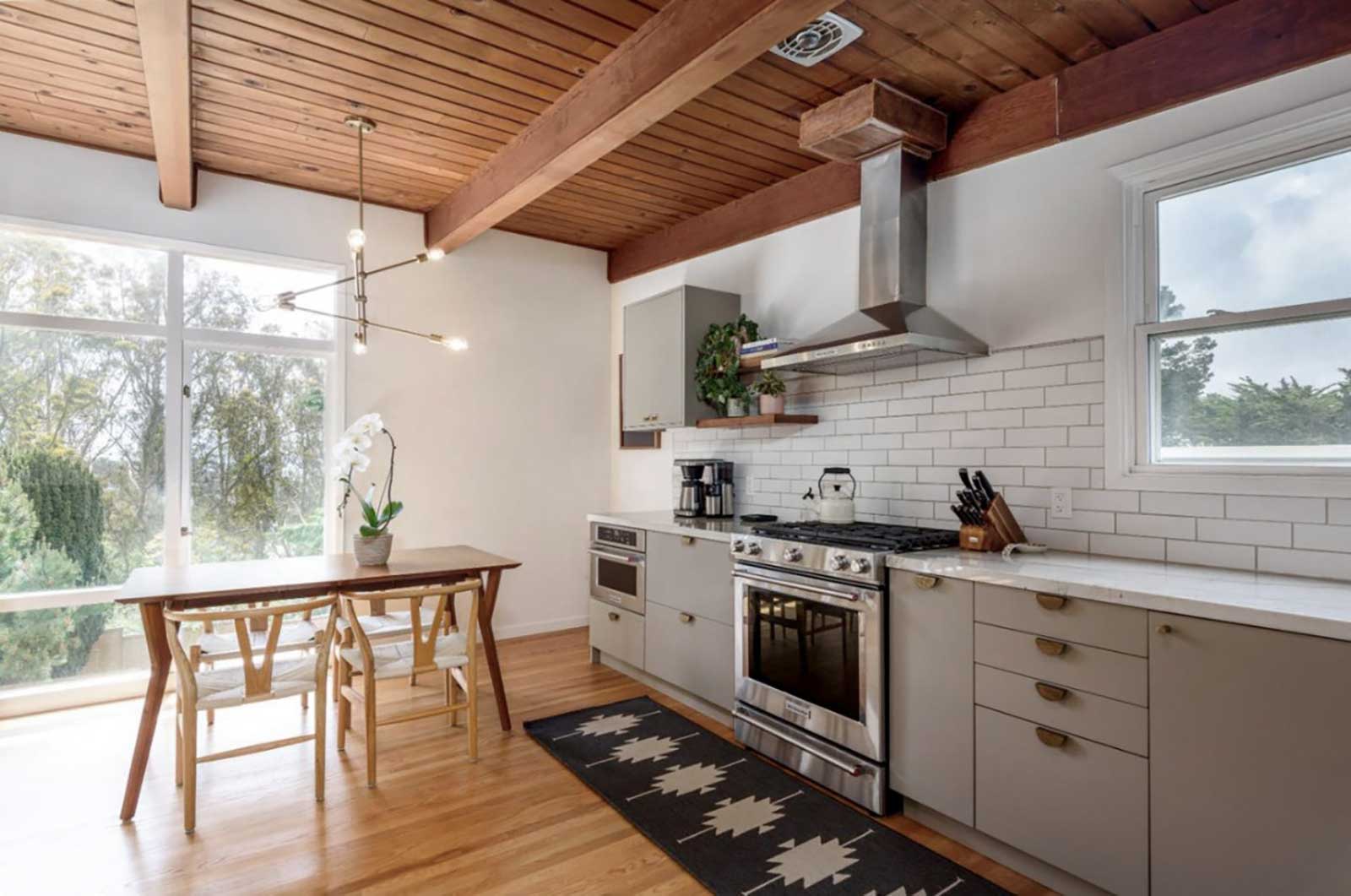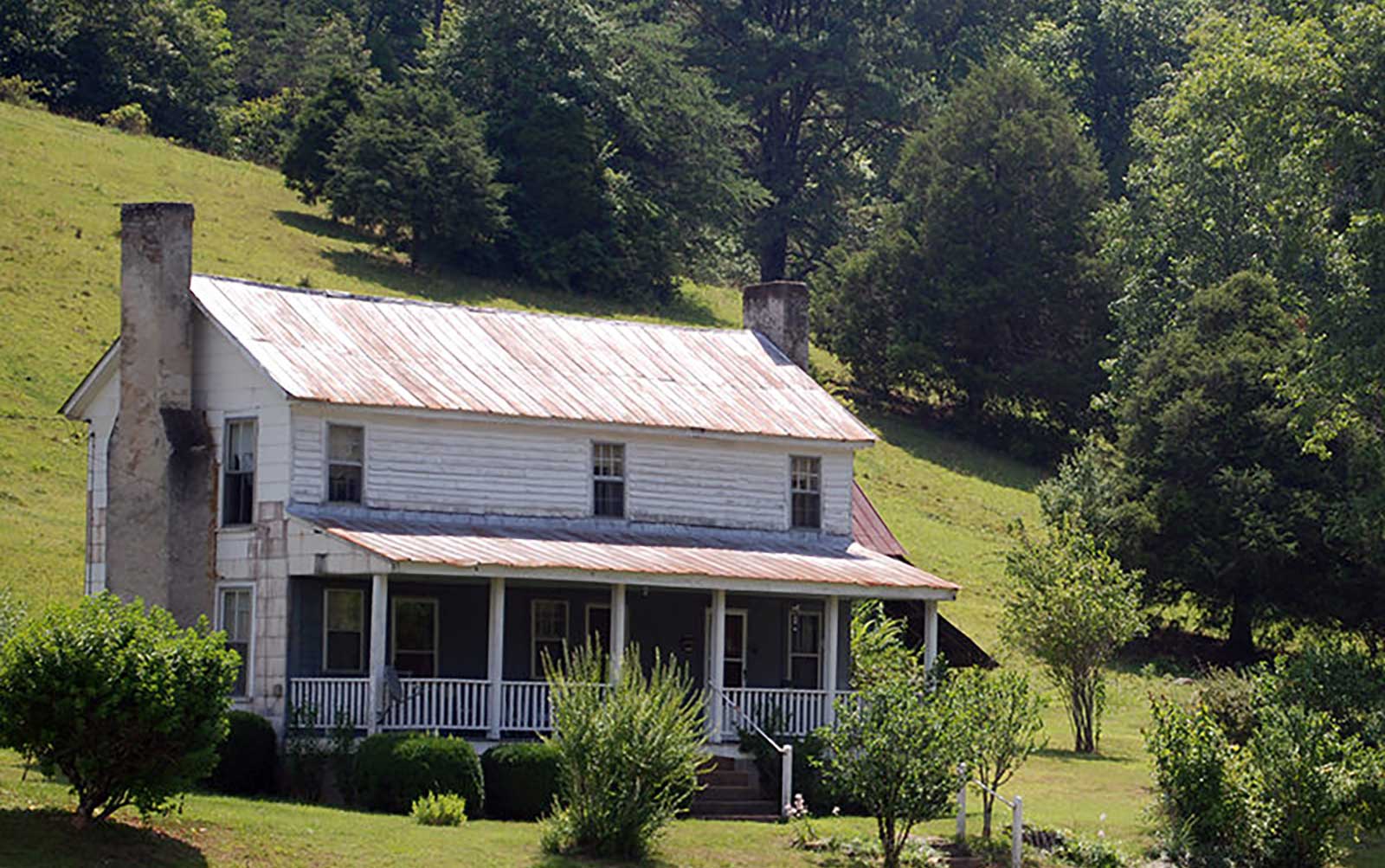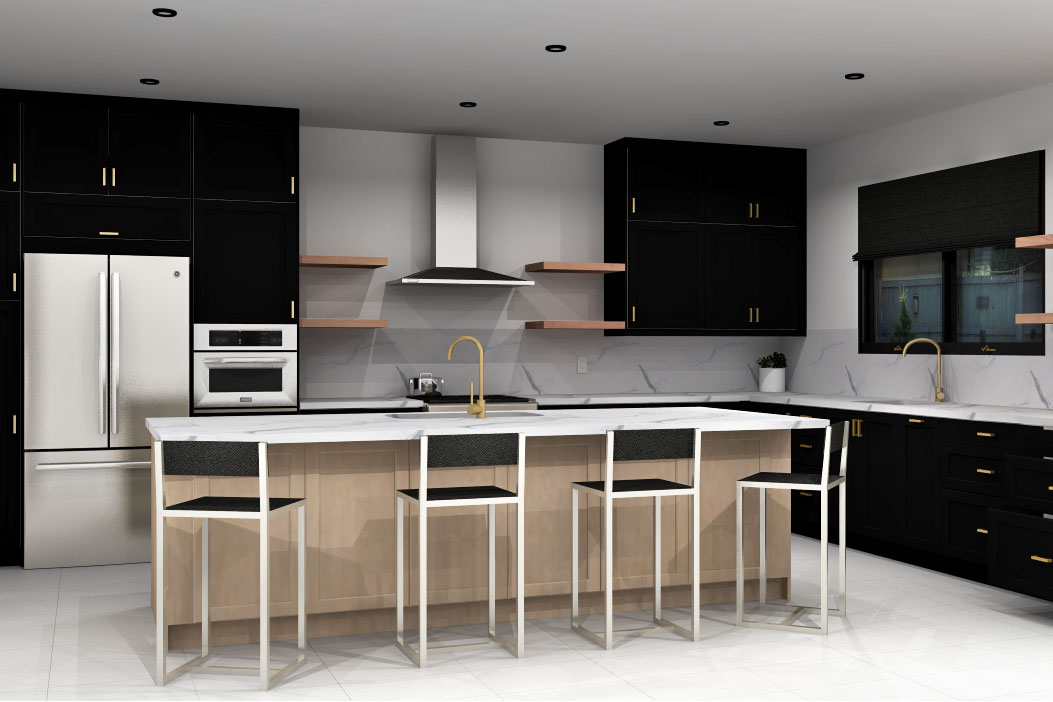

A review of recent IKEA designs Canada, as chosen by IKD
Any IKEA customer seeking design inspiration should look no further than our friends in Canada.
In fact, the IKD design team has designed many Canadian IKEA kitchens. So for the next installation of “Our Favorite International IKEA Designs” we’d like to share some of those with you. Each kitchen features IKEA’s SEKTION cabinetry framework and a very unique design theme combining a bold choice of colors and materials. This includes a modern, yet warm IKEA kitchen remodel featuring IKEA BODBYN cabinets for IKD customer Andrew from Toronto, Canada; a dynamic kitchen remodel with Semihandmade custom cabinet fronts, conceived by IKD customer Dana and her husband from Ottawa, Canada; and a small, but striking, blue IKEA kitchen for IKD customer Allison from Montreal, Canada which features IKEA AXTSAD Matte Blue cabinets along with storage galore.
The other notable part is that these are affordable IKEA kitchen designs. (Remember: IKD’s been referenced by Martha Stewart Living as experts on how to reduce kitchen renovation costs). Therefore, new IKEA customers as well as experienced DIYers will appreciate learning how to incorporate these design approaches into their own kitchen projects. This will include product selection, storage ideas and tips for how to maximize space — all while staying within budget.
Let’s take a look!
Why Design
with IKD?
Why Design with IKD?
Open Concept Canadian Kitchen
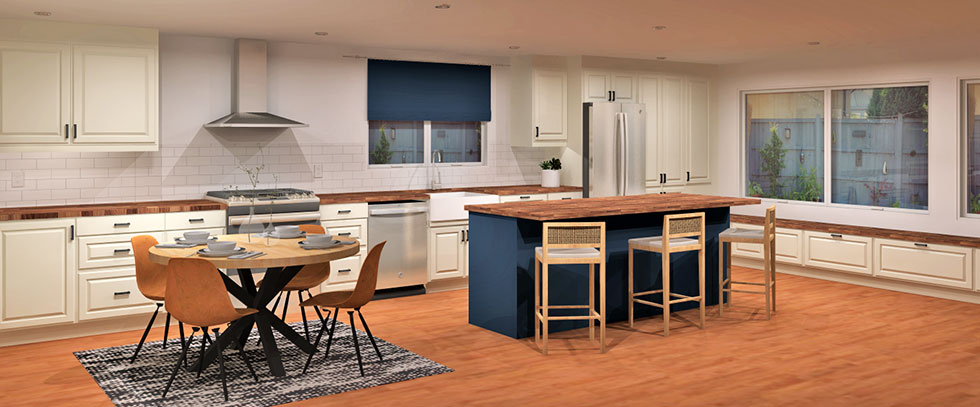
For IKD customer Andrew’s large kitchen, the design options were wide open.
“We needed a major kitchen remodel done that included an open concept layout leading to the living room,” says Andrew from Toronto, Canada.
Andrew combined IKEA’s SEKTION cabinetry framework along with IKEA BODBYN cabinets in Off White for the upper and base cabinets (featuring IKEA ENERYDA Black handles) and — taking advantage of the kitchen’s 90” tall ceilings — selected them for the tall cabinets as well. This look is complemented by IKEA MAXIMERA drawers; IKEA FORBATTRA cover panels and a variety of stainless steel appliances, including a 30” range; a KitchenAid built-in microwave; 24” dishwasher and 30”(W) Whirlpool refrigerator.
And, with IKD’s design guidance, the layout features a lot of storage options, including a pullout for spices; an IKEA Lazy Susan, and a corner base cabinet with pullout. Indeed, the open concept allows the BODBYN cabinets to run from the pantry on the left side of the kitchen all the way to the tall cabinets on the right — ideal for pots, pans and cooking supplies. This look is complemented by dark butcher block countertops along almost the entirety of the 332” (26 foot) long kitchen. On the adjacent side from the apron sink, the butcher block is continued as a long seating nook under the two large windows. What a unique design element! Notably, this was all accomplished for only CAN $9,025.72 ($7,056.31 USD).
The kitchen also features a large center island (with barstool seating for three) with IKEA AXSTAD Matte Blue base cabinet drawers (and complementary Matte Blue toe kicks). This provides a perfect spot for additional storage and the bold blue color creates a stylistic balance and warmth to the open configuration. Nearby is additional seating for four at the kitchen table and the look is completed with dark wood flooring and ample amounts of natural lighting.
“We were very open to IKD’s ideas and are very glad we listened to their suggestions for our kitchen. We’re amazed at the results and especially love the convenience of having so much storage!” Andrew says.
Custom Canadian IKEA Kitchen
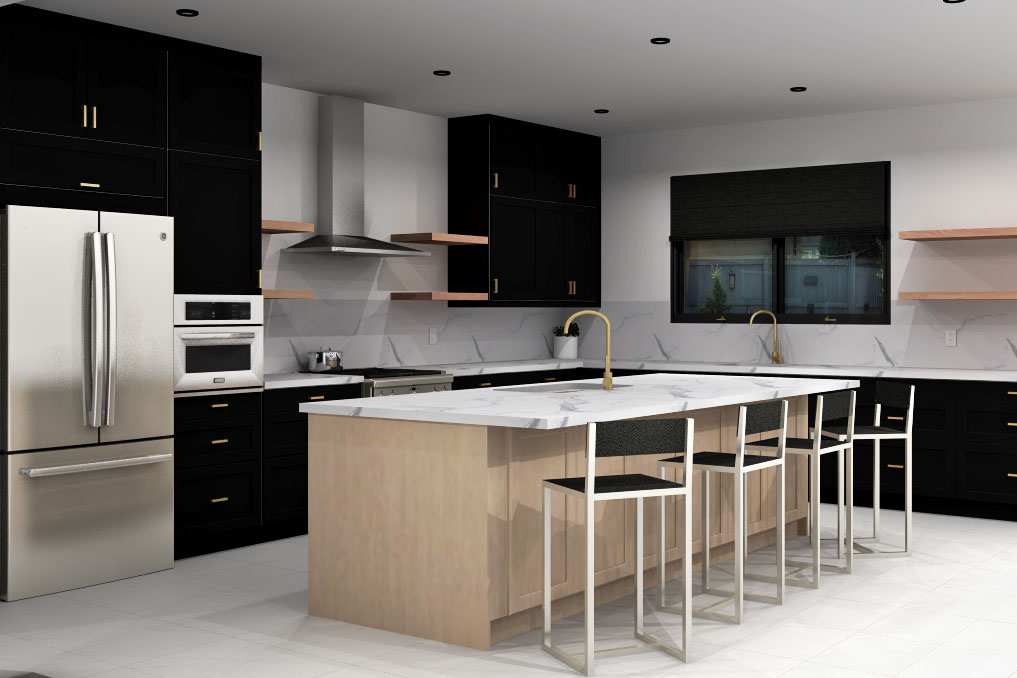
Similarly, IKD customer Dana from Ottawa, Canada also opted for a dramatic cabinet color choice for her kitchen remodel. The only difference here is that she selected dark custom cabinetry from Semihandmade.
“I had a kitchen design idea in mind but I wasn’t sure if it would be feasible to create the symmetry that I wanted. Especially with the upper cabinets that were originally near the left of the stove,” she says. “My husband is very handy, so we were open to any IKEA ‘hacks’ to achieve this symmetry.”
She found IKD online who guided her to select Semihandmade’s SuperMatte Shaker Black custom door fronts for the perimeter cabinets and Semihandmade’s CLJ Cove cabinets for the center island. Specifically, the black colored cabinets provide a sleek contrast to the stainless steel appliances as well as the light-colored island. There is also ample storage for pots, pans and dishes as the cabinets run from above the 36” LG counter depth stainless steel refrigerator, past the 30” Samsung gas range and around to the sink area to the right. The cabinets are further enhanced by IKEA UTRUSTA hinges, white quartz countertops and a 24” Bosch built-in microwave. Plus there is additional open shelving above the undermount sink, perfect for glassware or objet d’art.
And all this stayed comfortably within Dana’s budget, with the total cost of her kitchen only CAN $4,707.97 ($3,680.69 USD)!
“Storage was a key part of our design,” she adds. “We wanted a lot of drawers instead of doors, high cabinets, shelving and a trash pullout. We were so happy to see the design incorporated a vertical pullout drawer and a separate pullout for garbage and recycling. IKD even figured out a way to fit small storage for our cordless vacuum and other cleaning supplies in the cabinets.”
Indeed, the center island comfortably seats four and features Semihandmade’s light-colored CLJ Cove door fronts as well as a 24” Samsung dishwasher, a drop-in sink and the forementioned recycling pullout.
Dana concludes: “Our kitchen is so convenient now. I love the symmetry and balance the entire layout provides; between the colors and materials mixing so well and the dark custom cabinets. IKD really brought my vision to life!”
Space Saving IKEA design Canada Kitchen
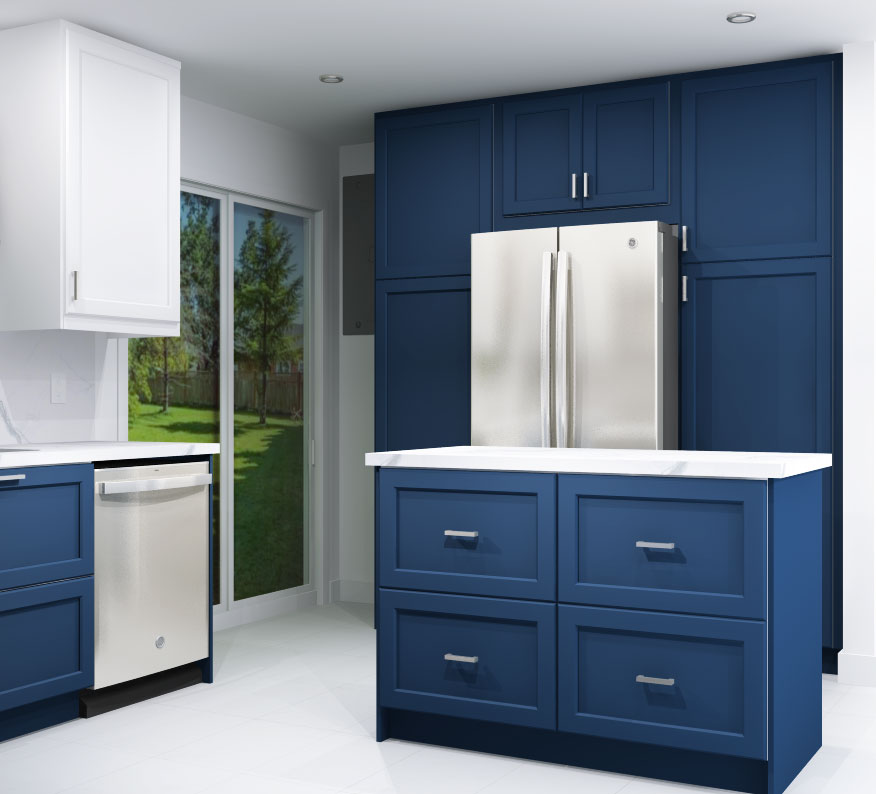
Making IKD customer Allison’s IKEA kitchen work was simply a matter of getting a lot out of a little.
Allison, from Montreal, Canada, explains: “This was a very small kitchen in a condo. We wanted to remove the cabinets over the peninsula but had no idea how to do that. We also wanted to keep the sink under the window.”
To that end, Allison combined IKEA’s SEKTION cabinetry framework along with a vibrant combination of IKEA AXSTAD upper wall cabinets in Matte White and IKEA AXSTAD base cabinets in Matte Blue. This look is mixed with a variety of stainless steel appliances and white quartz countertops.
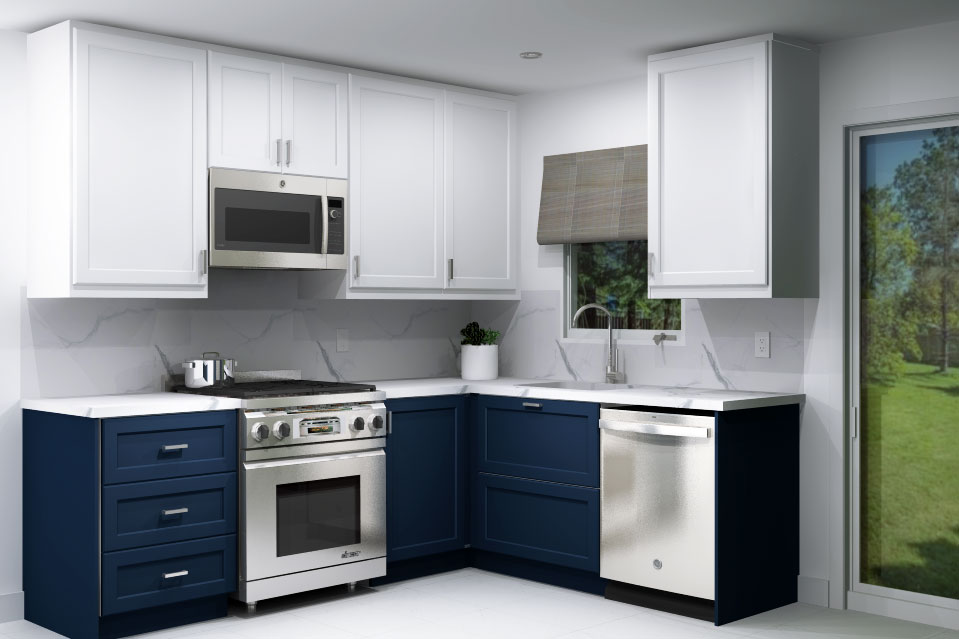
The upper cabinetry provides a ton of storage options and makes the work triangle very efficient for cooking and meal prep as plates, glasses and other supplies are within easy reach. Meanwhile the Matte Blue base cabinets provide a stark contrast to the light upper cabinets, but also provide additional storage for pots, pans and other cookware with IKEA’s MAXIMERA drawers.
Despite the limited space, the layout features a peninsula island with drawers in the 36”(H)x48”(W) base cabinets. “We definitely wanted drawers in the peninsula but also wanted to make sure we stayed budget conscious,” she adds. IKD was able to help Allison achieve that goal as well with her entire kitchen remodel coming in under budget at CAN $4,278 ($3,344.54 USD).
“I didn’t believe there were many options for our layout, but we were ready to hear suggestions. We’re so glad we hired IKD and followed their direction. Our kitchen came out so much better than I could’ve hoped!” she concludes.
As you can see, it is possible to create an IKEA kitchen that is affordable, attractive and addresses your family’s needs. For our design team, these Canadian IKEA kitchens are perfect examples of what is possible when you select IKEA cabinets for your project. We trust these designs have gotten you inspired. We’re ready to help you start your kitchen soon!
Get a Professional IKEA Kitchen Design – All Online
Work with our certified kitchen designers to get a personalized kitchen designed around your needs and vision. If you’re interested in learning more about our service, make sure to check out our IKEA Kitchen Design Services.
Learn more about how we can design your IKEA kitchen, bath, laundry room and closet at https://inspiredkitchendesign.com.








