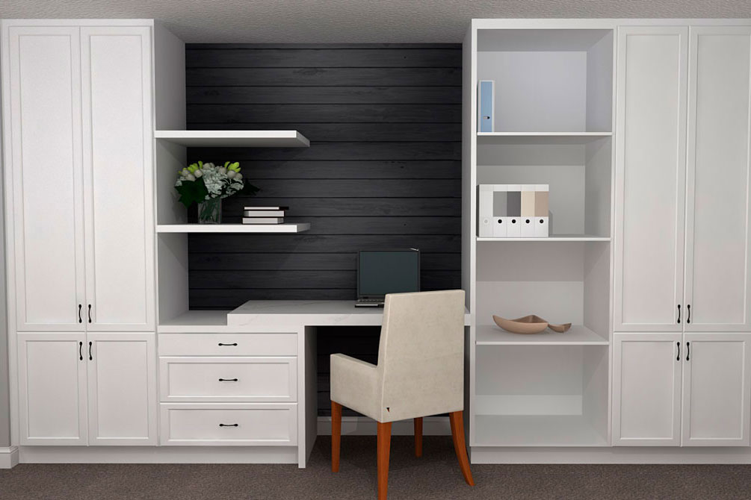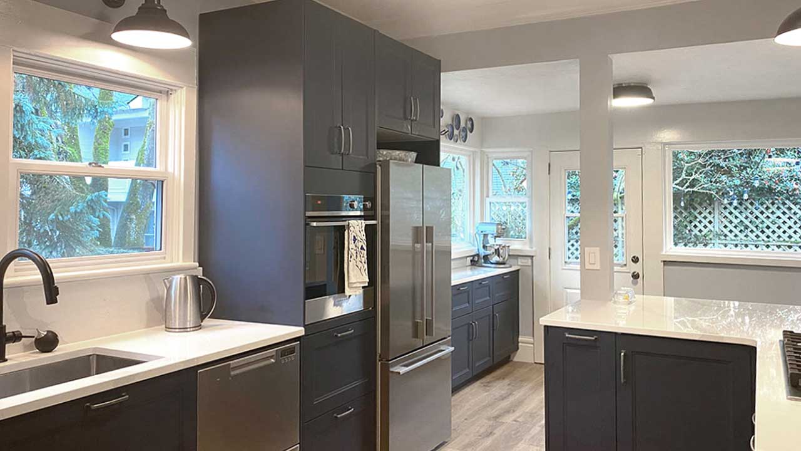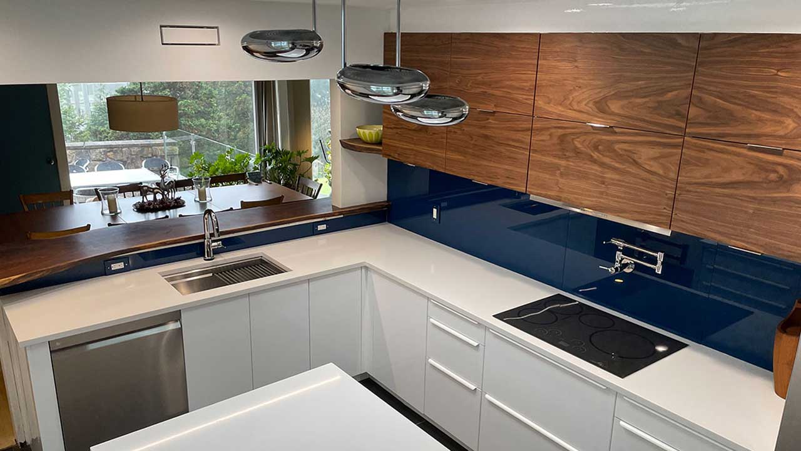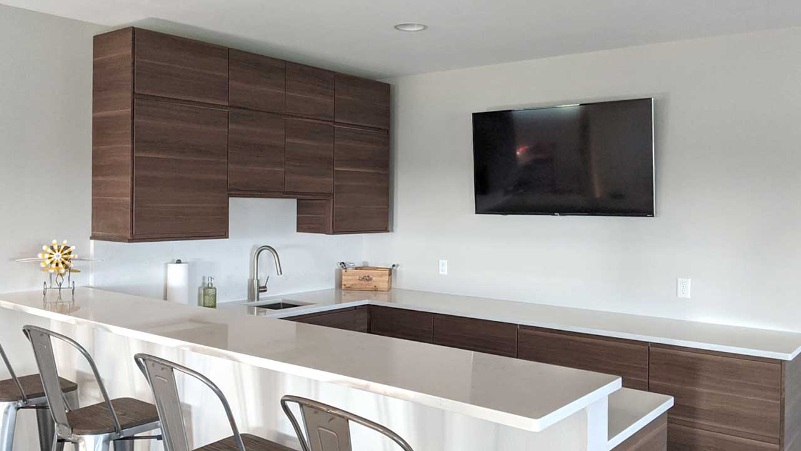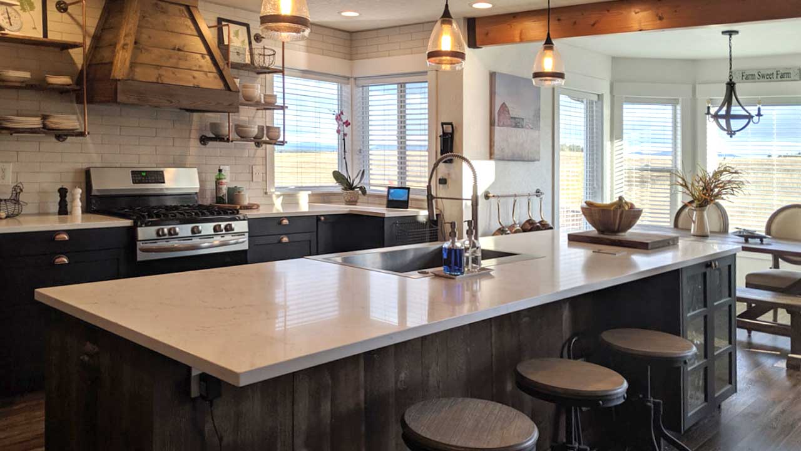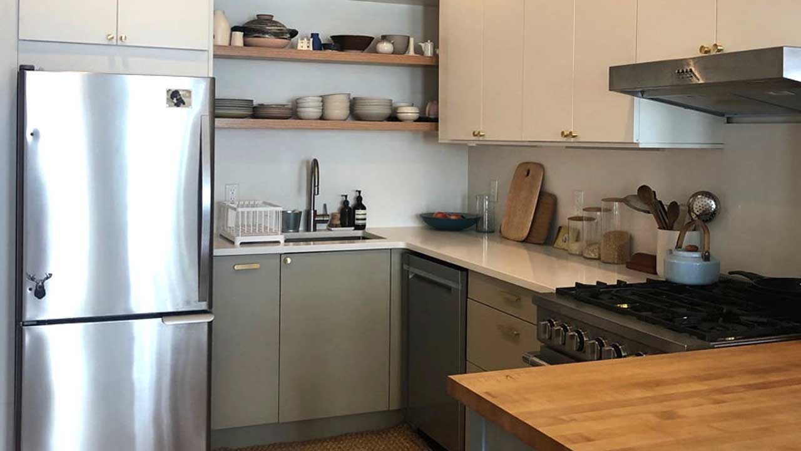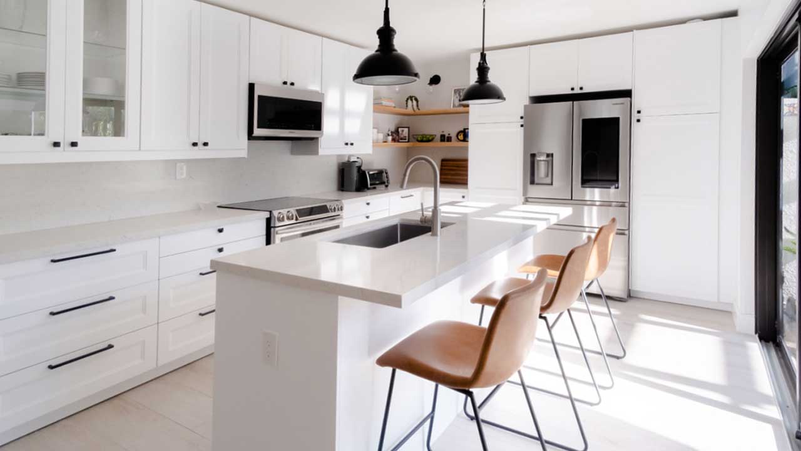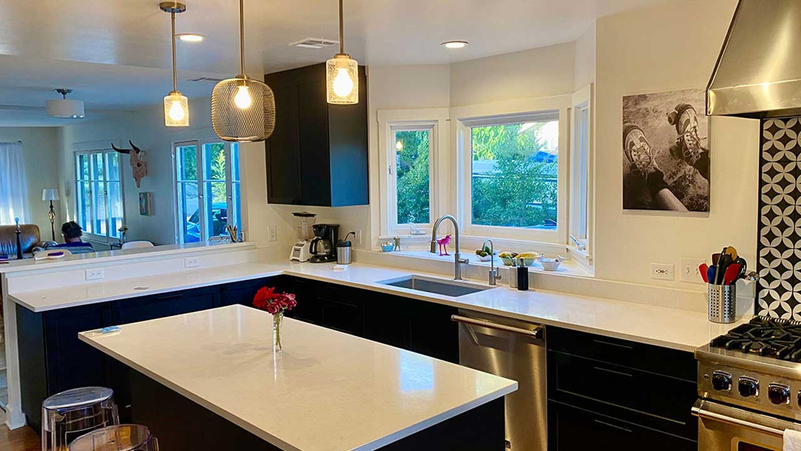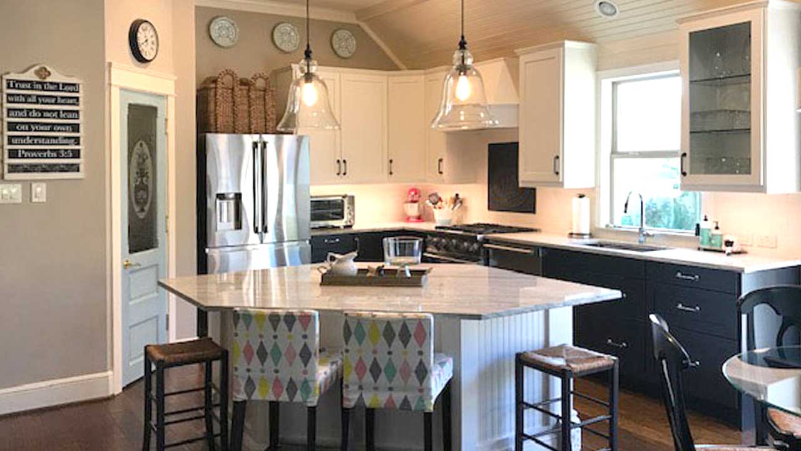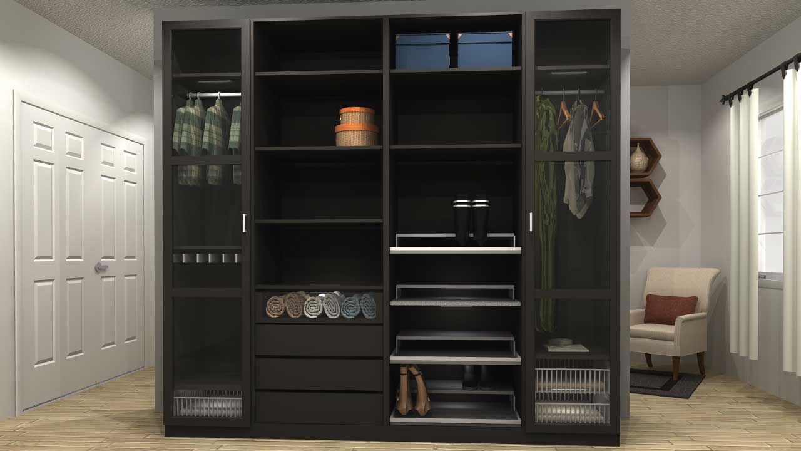Design Ideas and Hacks To Maximize Your IKEA Office Storage
Proper home office storage will increase productivity and decrease stress Today, more and more of us are working from home and the idea of an IKEA office storage is taking on increased significance. Our design team knows that as a result, proper IKEA office storage is imperative for a successful space. This means increased efficiency, productivity and peace of mind that your documents and files are right where you need them to be. For instance, you can use IKEA SEKTION cabinetry framework to de-clutter your space; utilize floating shelves to create storage space for display items; find ways to maximize the ceiling height; learn how to incorporate our famous IKEA hacks, [...]

