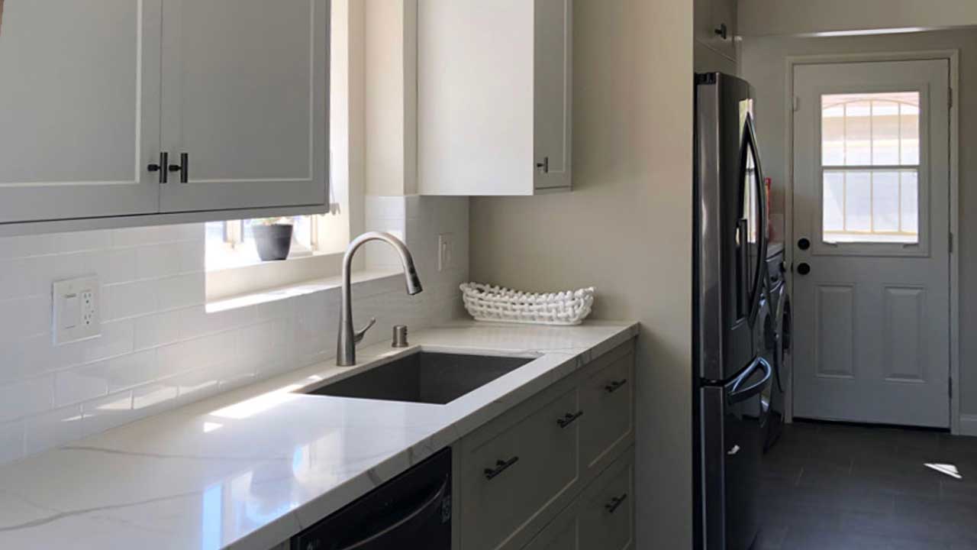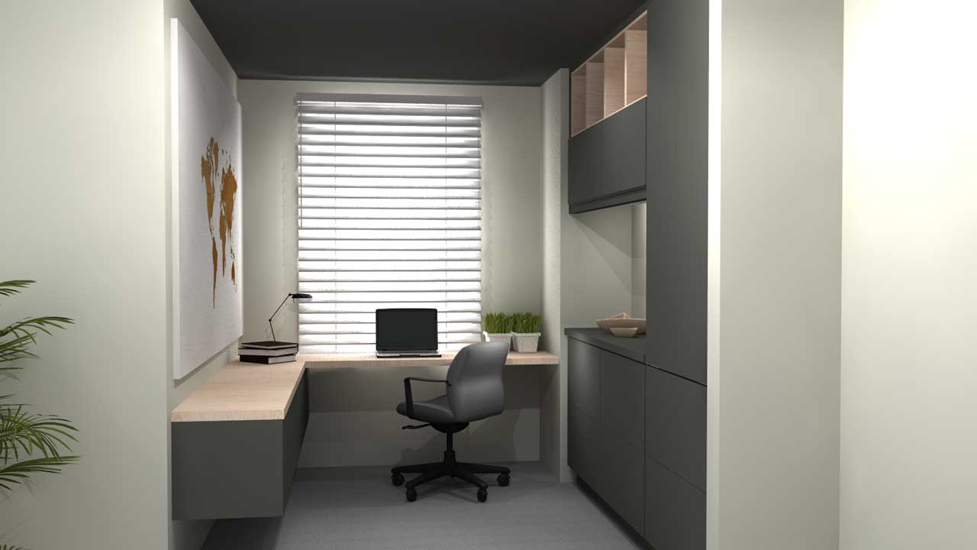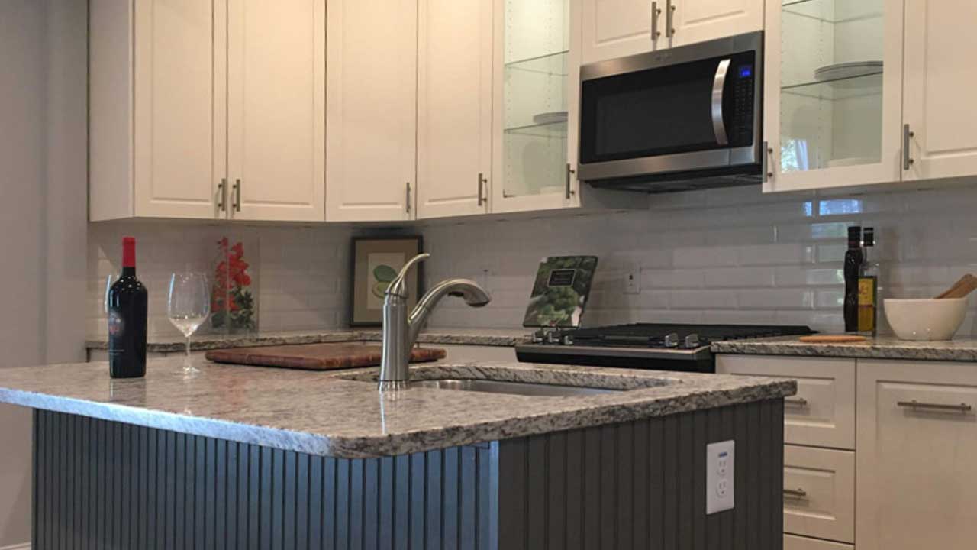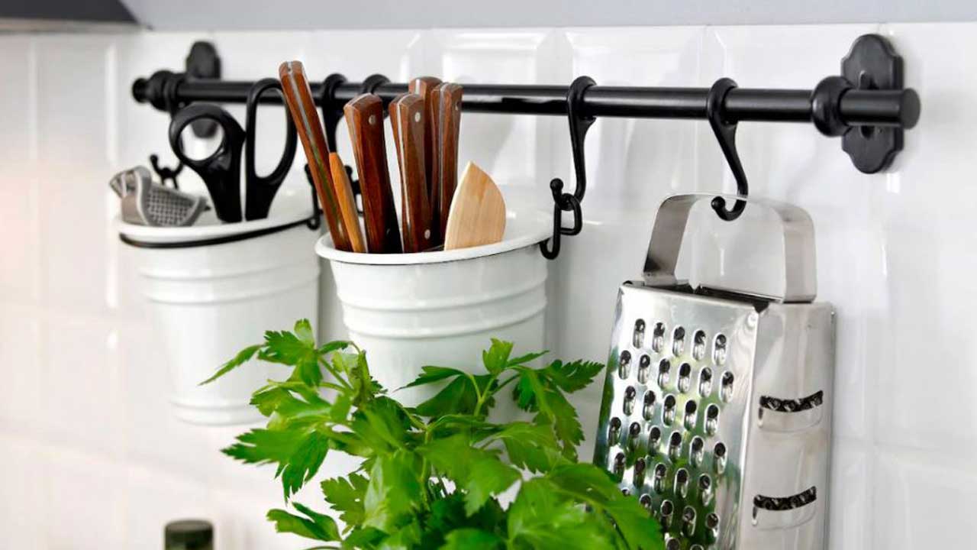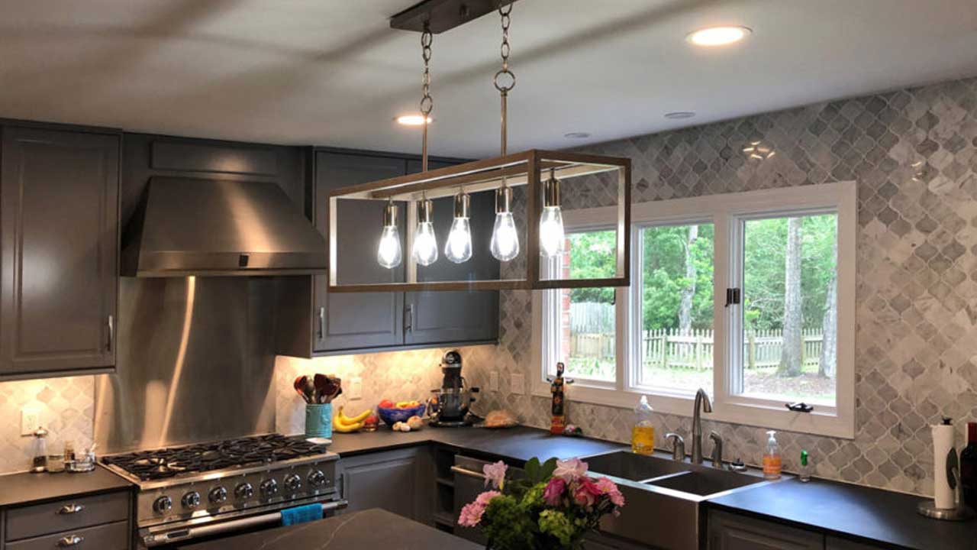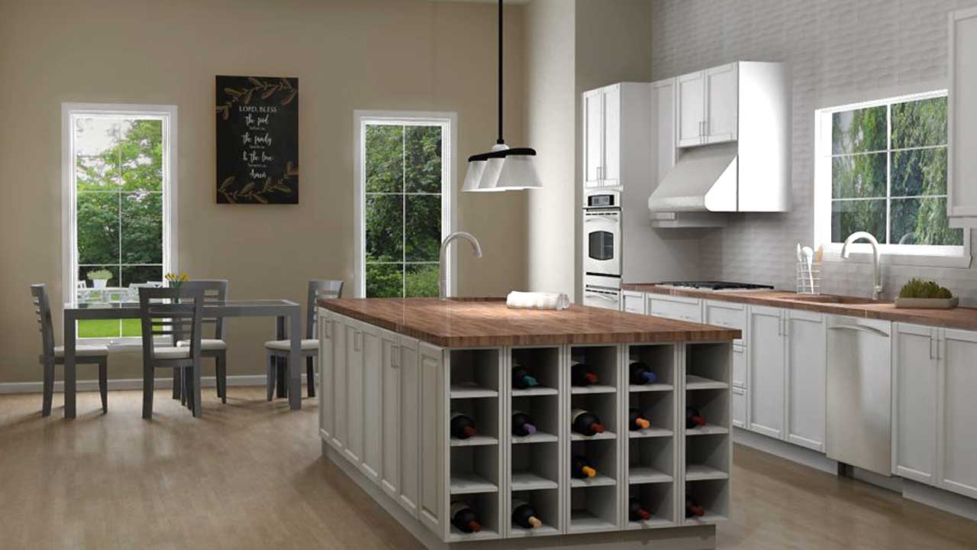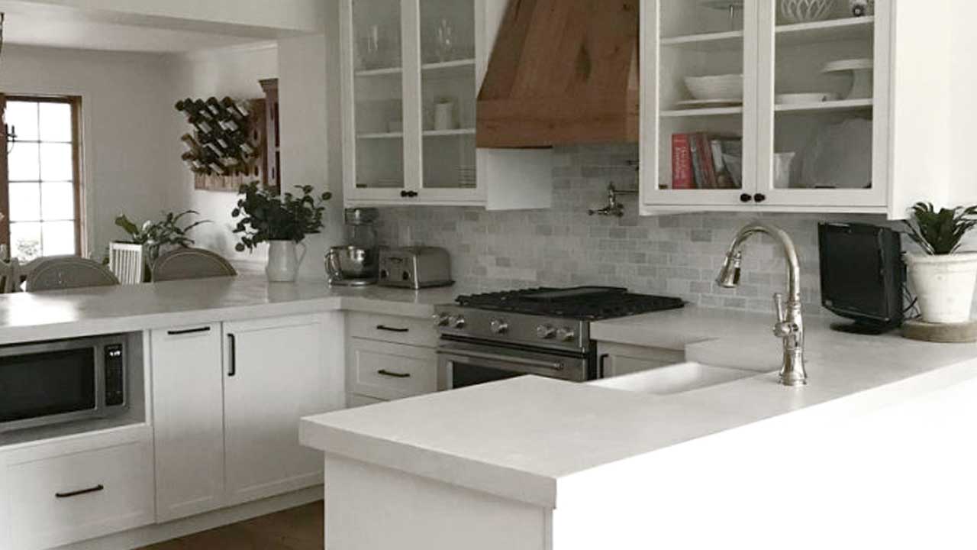Galley Style IKEA Kitchen Offers Flexibility and Function
Galley-style kitchens like this present unique challenges and can produce very unique results! When choosing your IKEA kitchen design, sometimes less is more. This was the case for Los Angeles, CA-based IKD customer, Aja, and her family who recently completed this galley-style kitchen as a part of a full-house renovation. “Our kitchen is a small, galley-style kitchen that is not an open concept (at all),” she says. However, that did not stop the family from having some big design ideas. These ideas included, requesting a breakfast nook area for the kids; a pantry and laundry space; and lots of storage. With a budget of approximately $30,000 - $40,000 (including upgraded electrical, [...]

