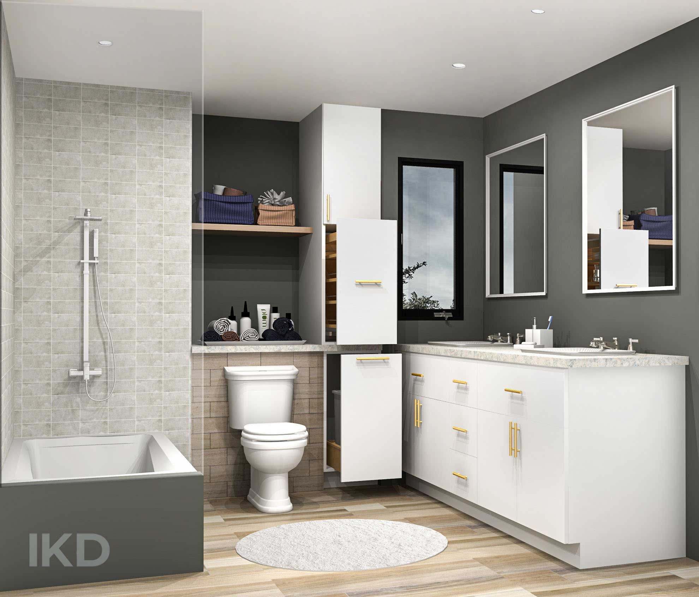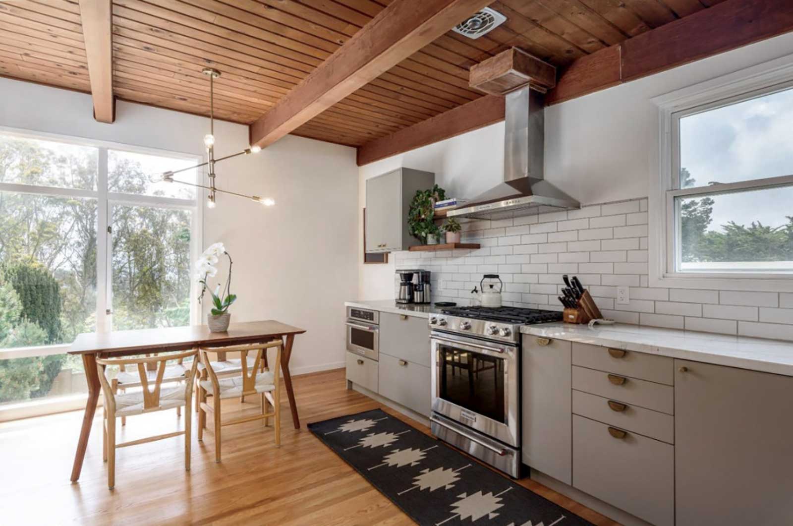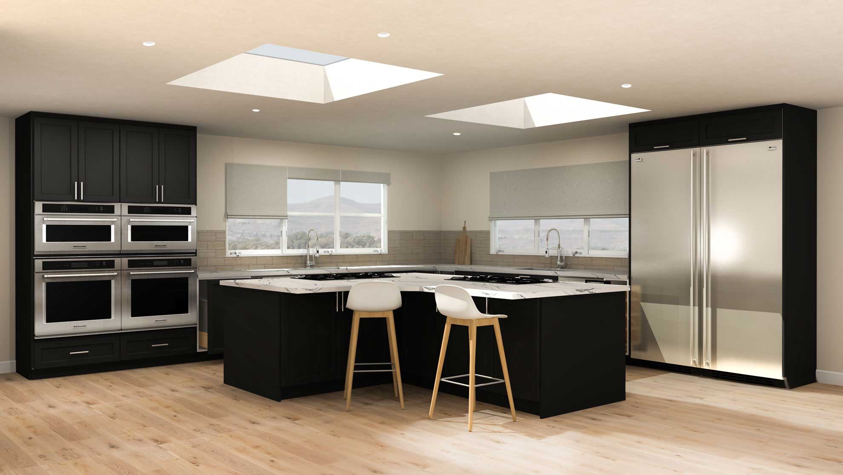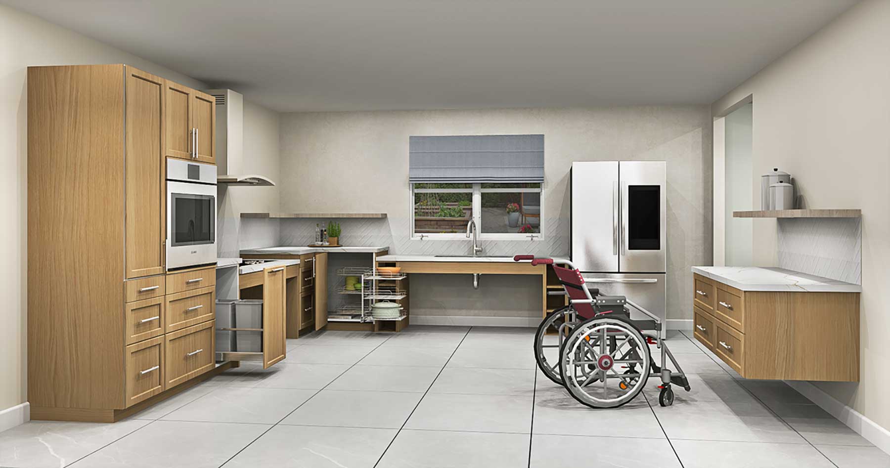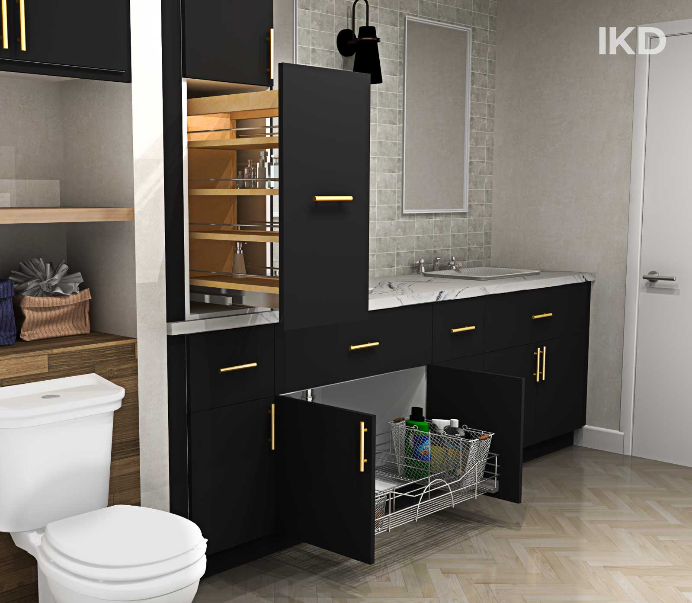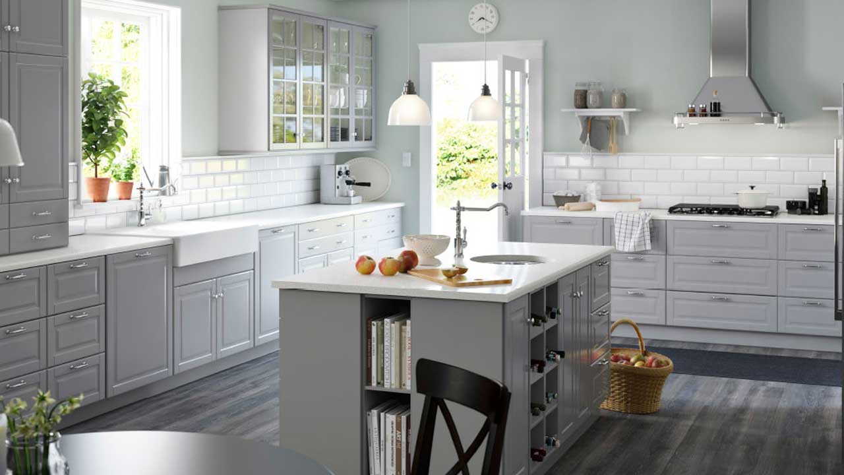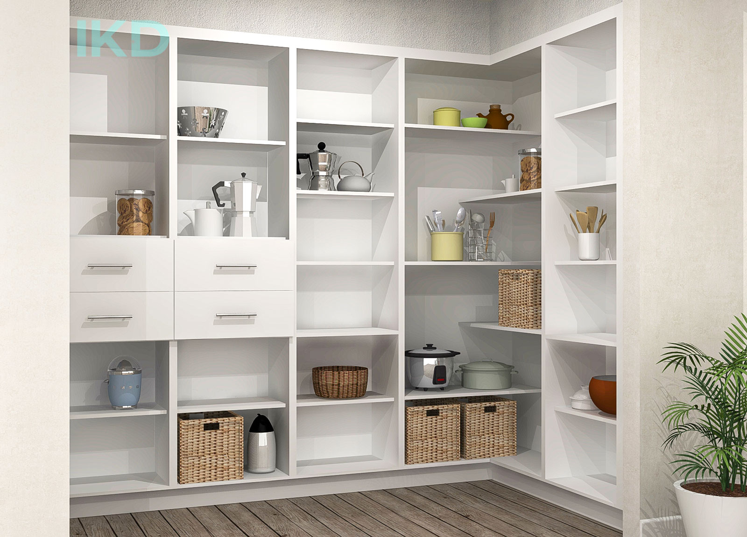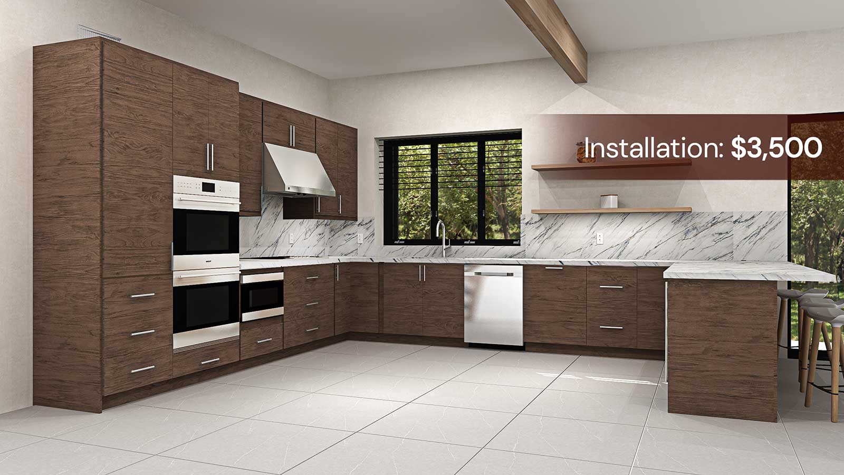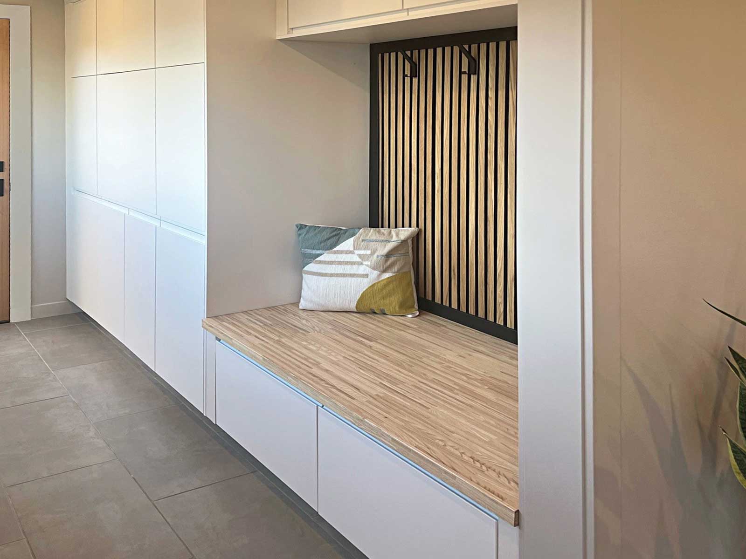More Cabinet Hacks for Your IKEA Bathroom Design
In this article: Unique bathroom designs require professional designers. Hacking a tall IKEA cabinet to replace a linen closet. Hacking a tall IKEA cabinet to provide hidden nook storage. Designing with new IKEA fronts: NICKEBO and VALLSTENA. How Rev-A-Shelf helps provide functional storage. Why Standard IKEA Bathroom Designs Don't Cut It: The Need for Personalized Solutions Customers come to us because they aren’t getting what they need from alternative bathroom design solutions. Most of these unsatisfactory designs come from computer programs, untrained individuals, or other subpar services. Those looking for a basic design in a square room may get away with using the IKEA online planner or taking the advice of [...]

