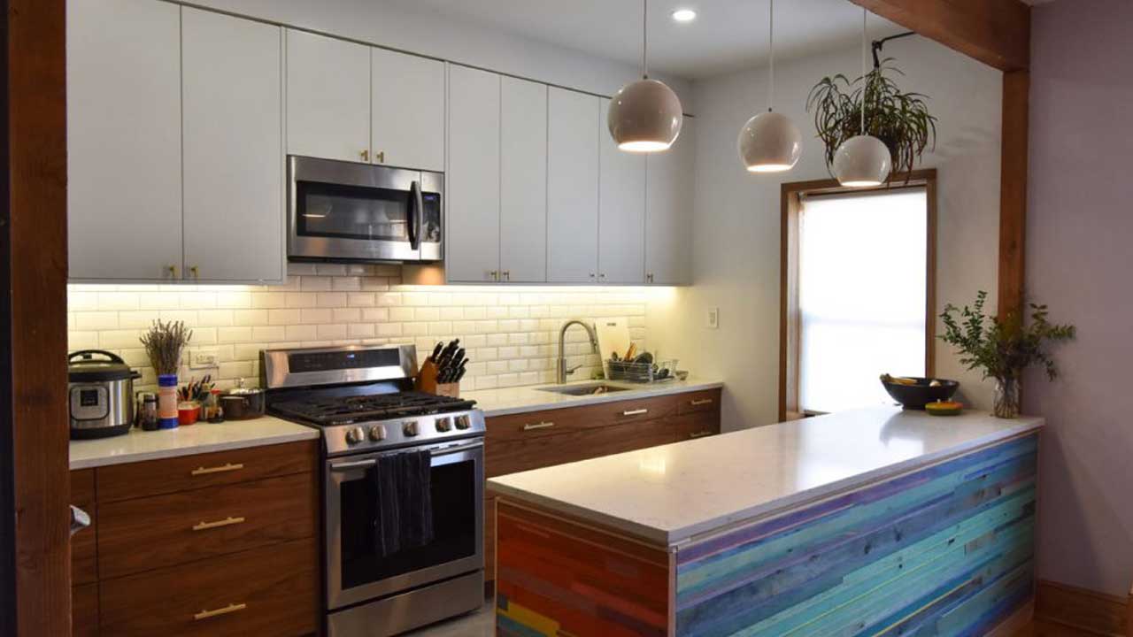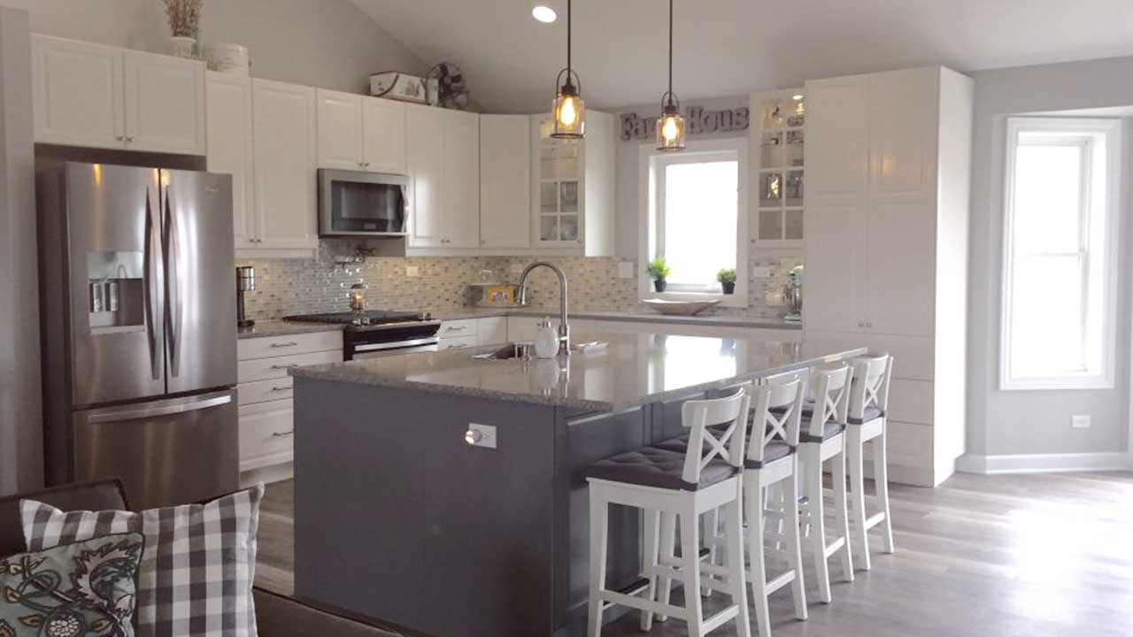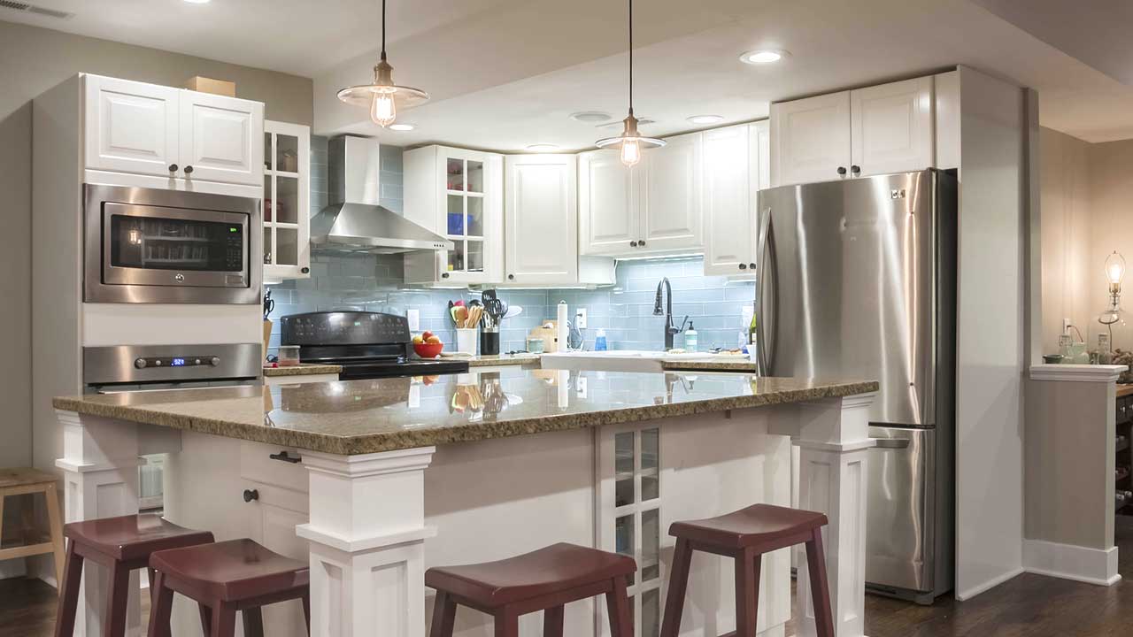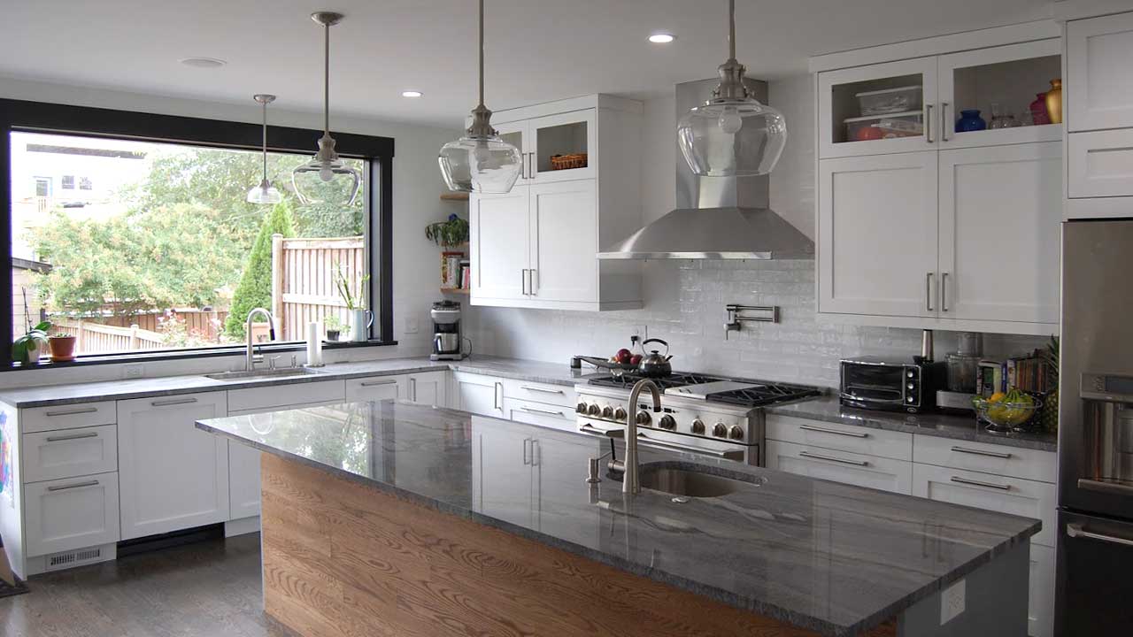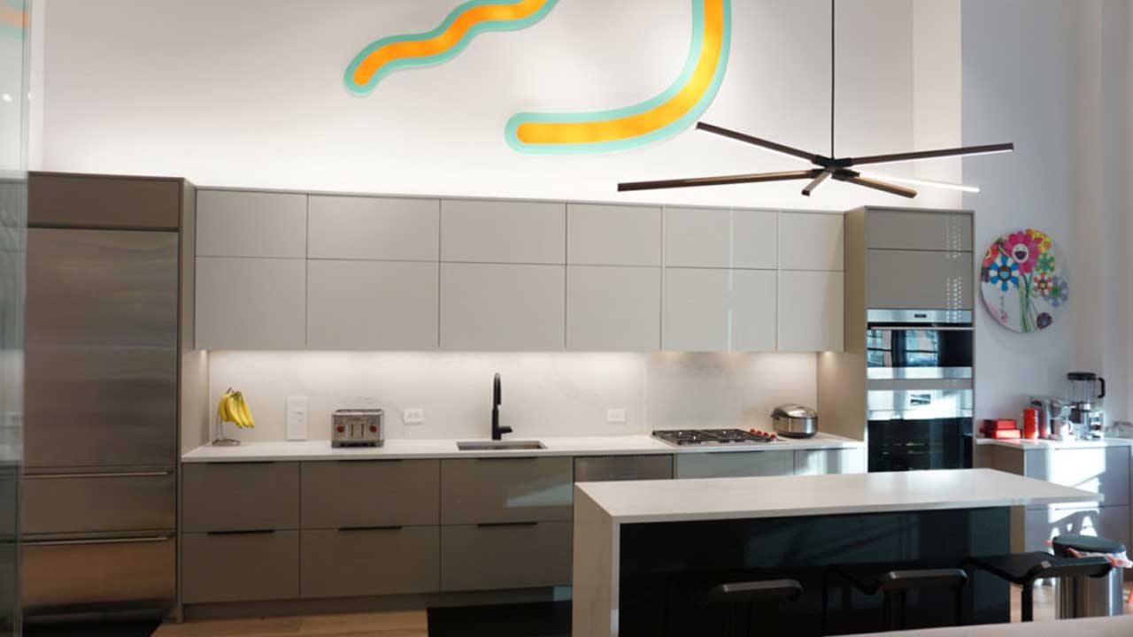Every inch counts in remodeled NYC IKEA kitchen
Custom islands like the one in this project are an example of the possibilities with IKEA kitchens Designing an IKEA kitchen can be a game of inches. This was the case for IKD customer Brian from Brooklyn, NY, who recently remodeled his galley-style kitchen to accommodate very specific design needs. He explains: “It’s not the biggest kitchen (15'5"L X 8' W), so it was a challenge fitting everything in and having adequate counter space. We cook every day and also entertain a lot. It opens into a good-sized dining room with a large table so it’s easy for everyone to talk while making dinner.”Therefore, Brian and his spouse required having a [...]

