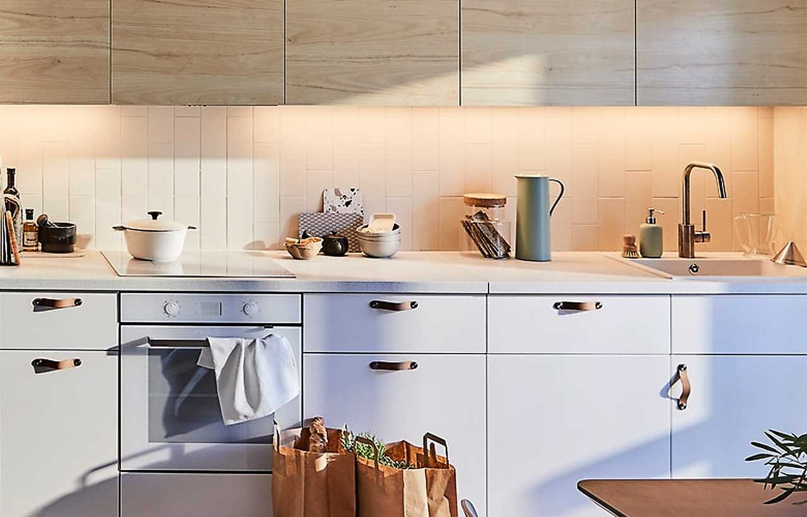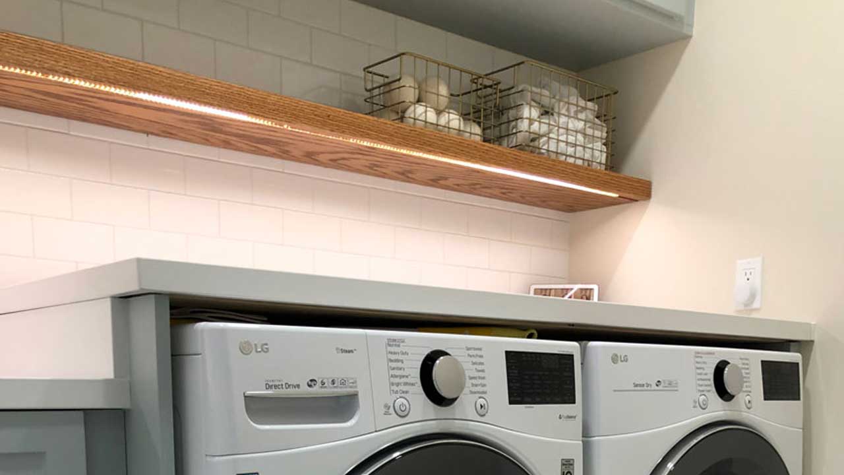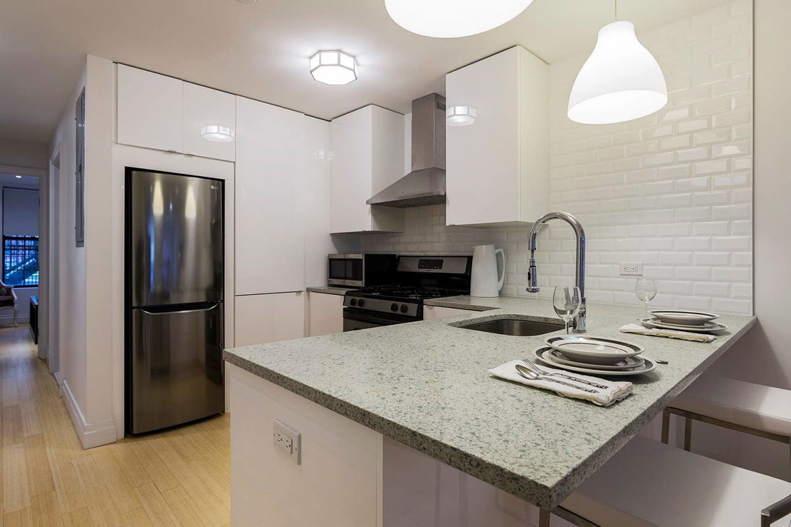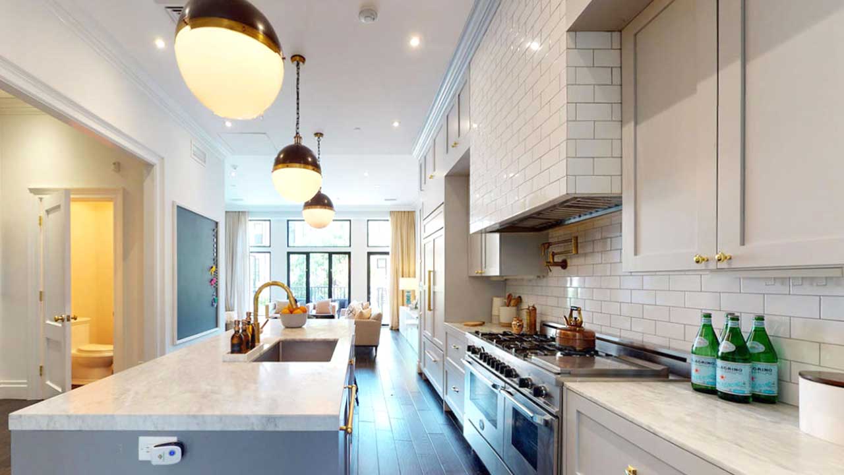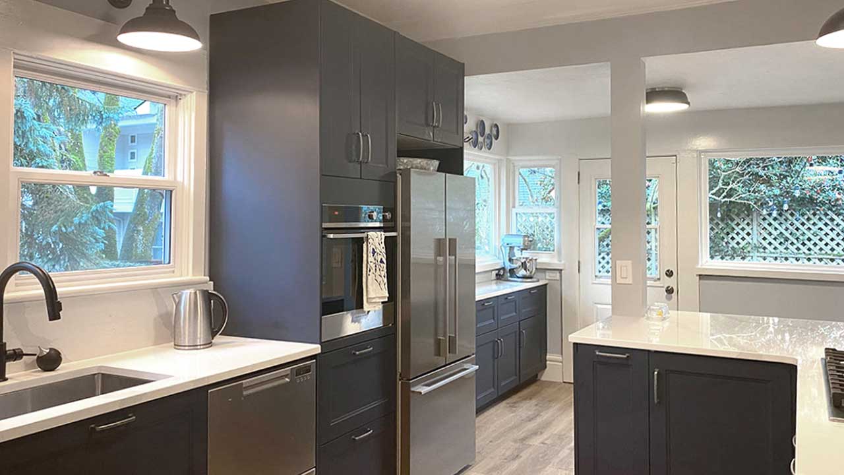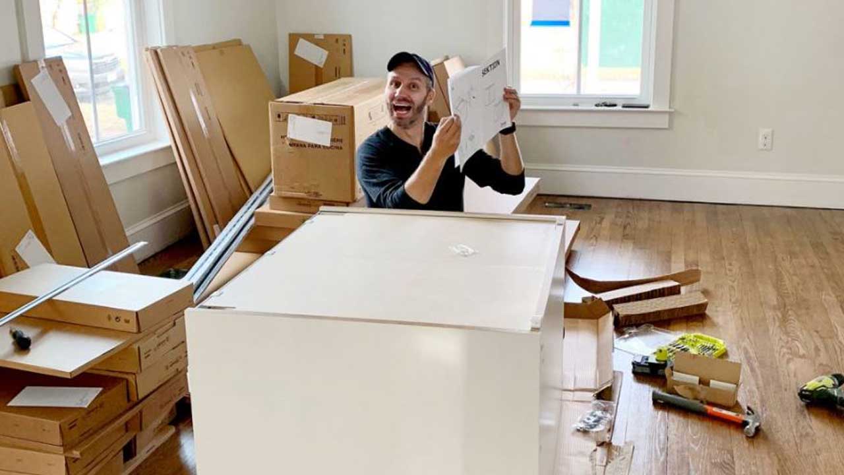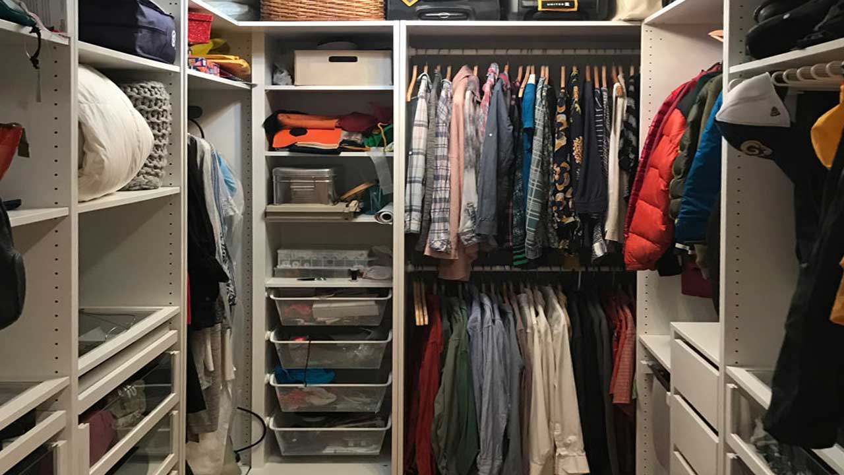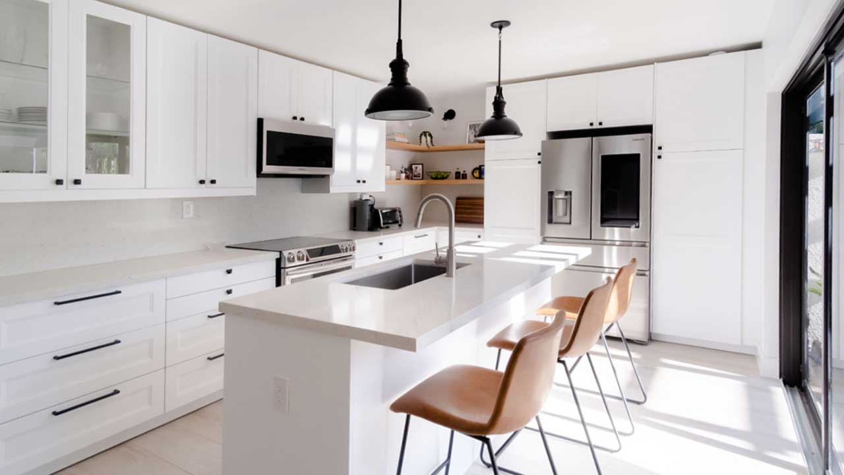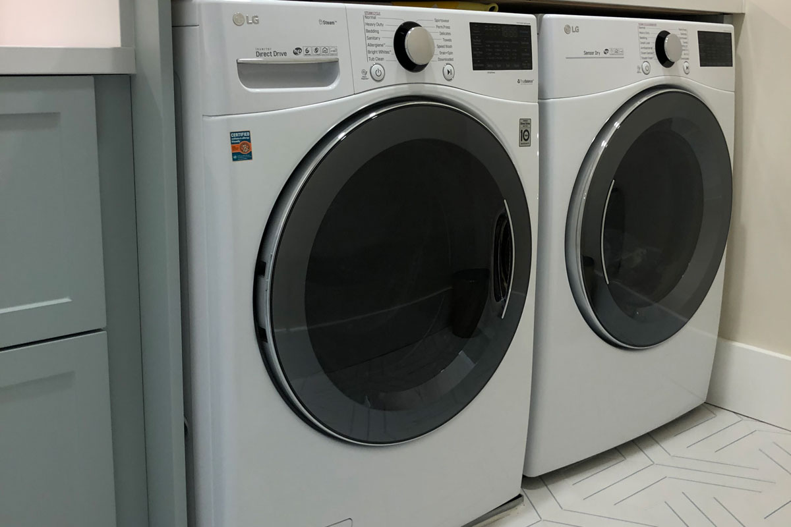Tips for Planning Out an IKEA Kitchen Remodel
Five Simple Steps to Achieve Your IKEA Kitchen Starting your IKEA kitchen design requires having a clear design vision and an understanding of what you want to achieve with your space. You need inspiration. IKD’s design team knows how important this is to your IKEA purchasing decisions. We also know that the IKEA kitchen planning process can be overwhelming for IKEA customers — especially those who are first-timers. That’s why we’re here to guide you through these decisions. So even if you’ve been conducting research online and reviewing examples of kitchen designs on design websites like HOUZZ or Pinterest, you still may not understand the finer points of IKEA’s SEKTION cabinets, [...]

