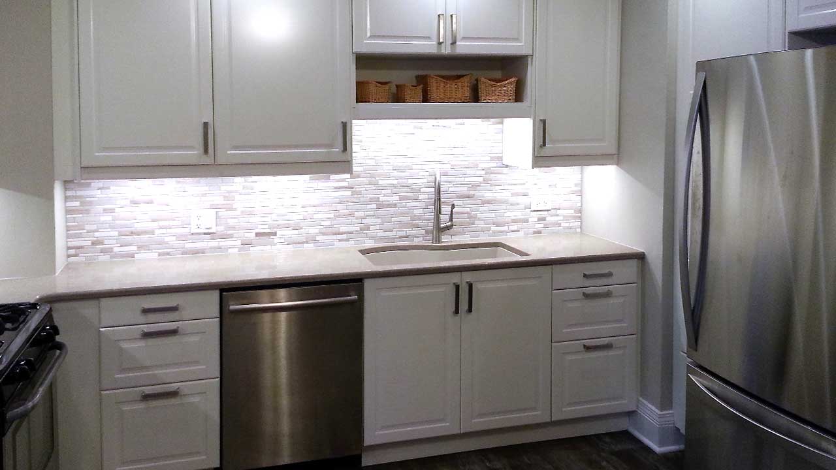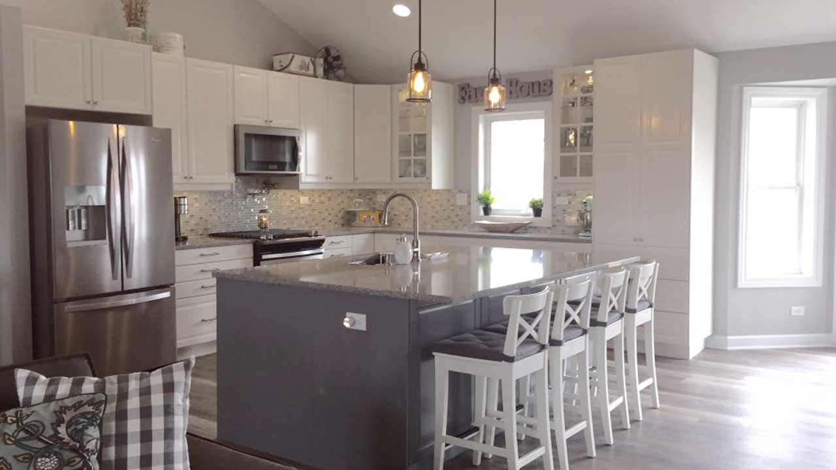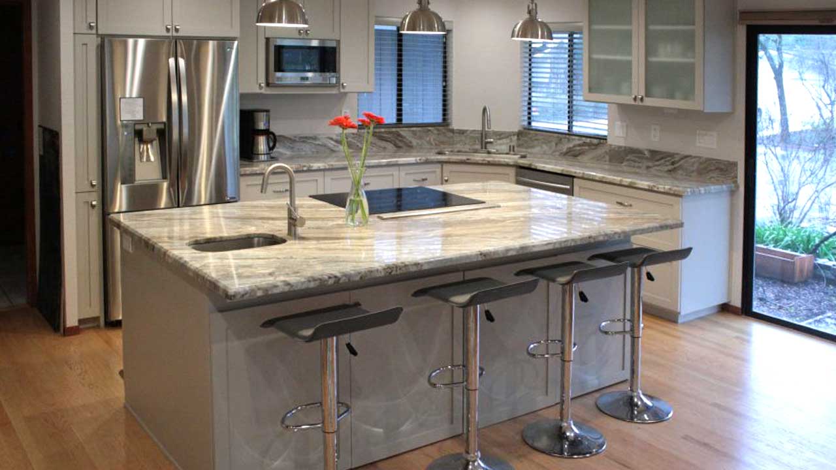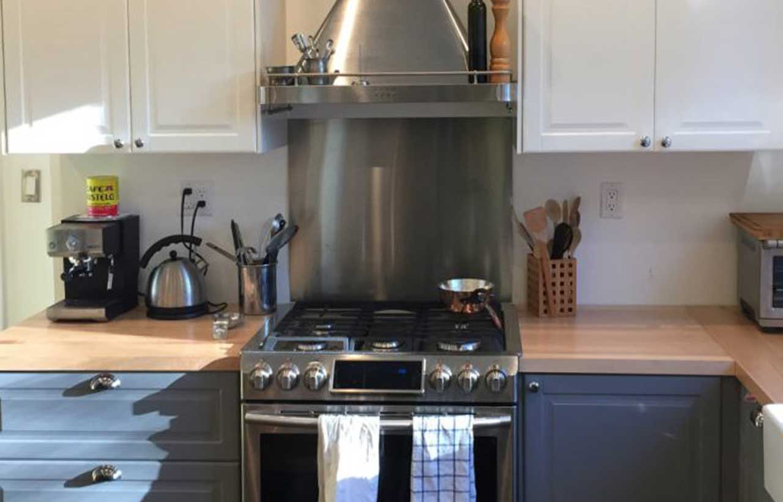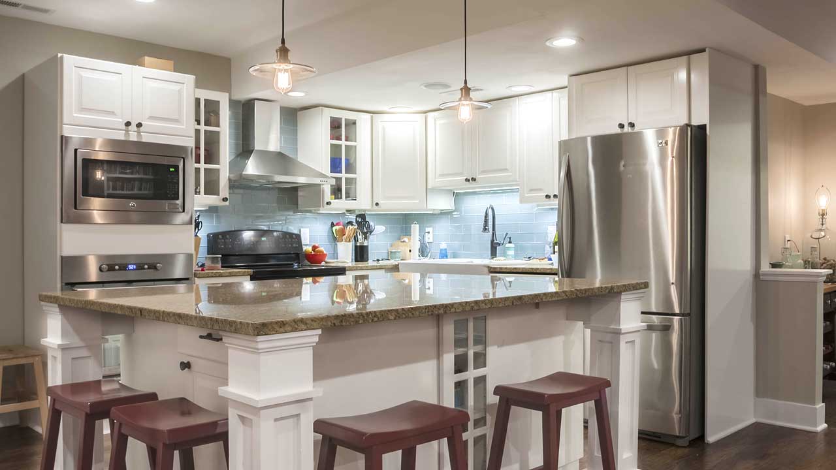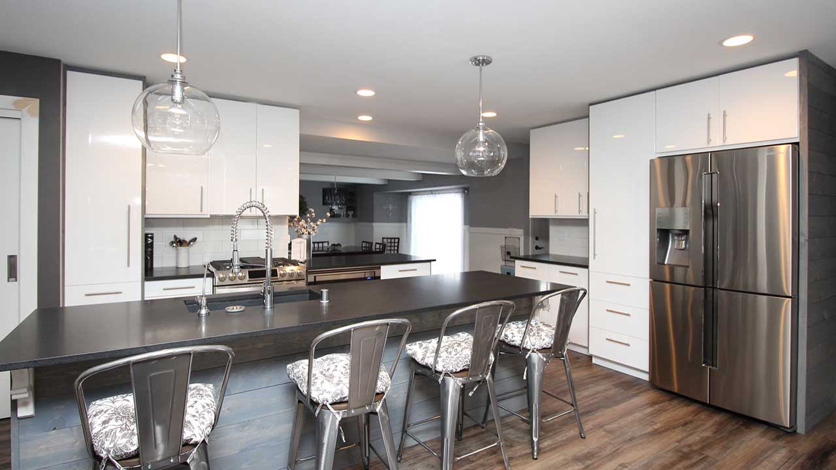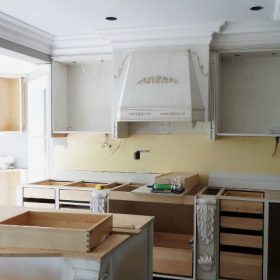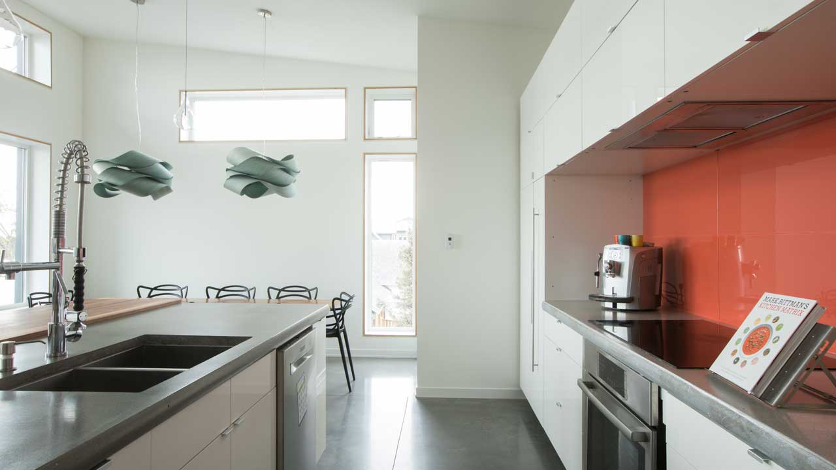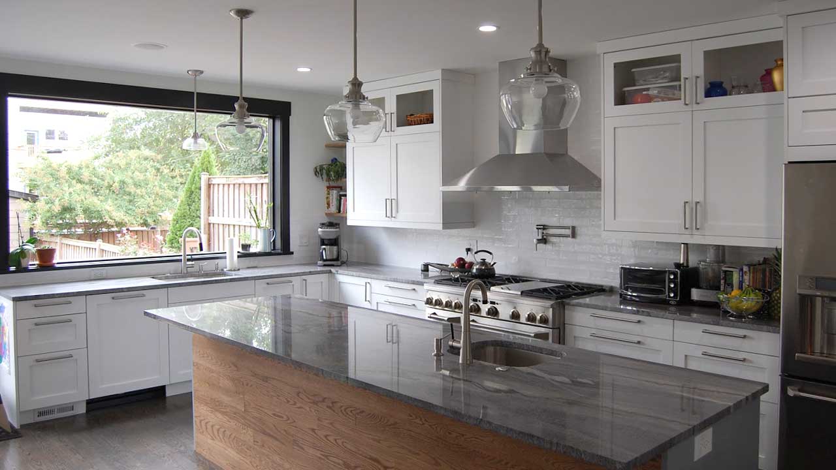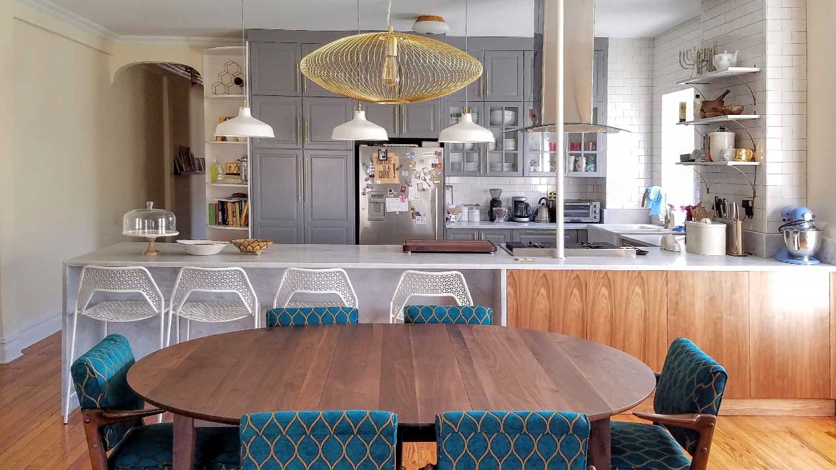IKEA kicks a DDD (dated, dark, and dingy) Chicago kitchen to the curb
Giving an outdated space an update with IKEA cabinetry is easier than you think Close your eyes and imagine you’ve inherited a historic yet swanky condo/apartment in Chicago with a kitchen that has a major case of DDD: Dated Dark Dingy The solution to the DDD threat is obviously a new IKEA kitchen. (This is the IKD blog after all). But now factor in: You can update the kitchen, but you have to do it before you can move in You live in Maryland at the moment and flying back and forth to Chicago or living in a hotel is out of the question Your nephew is an architect and you’re [...]

